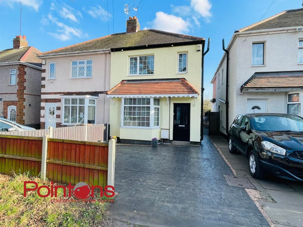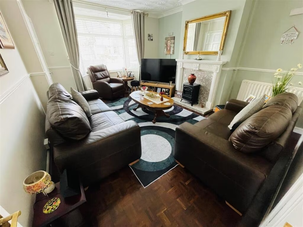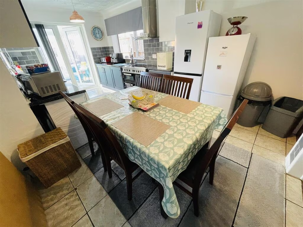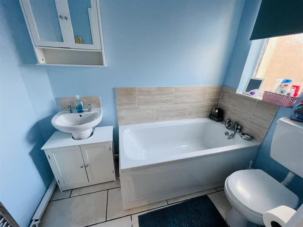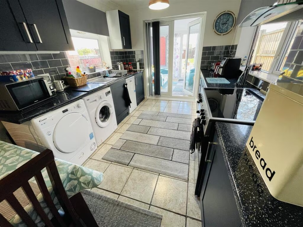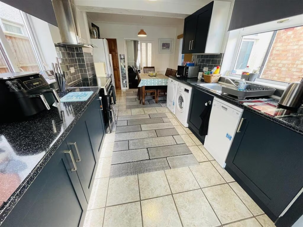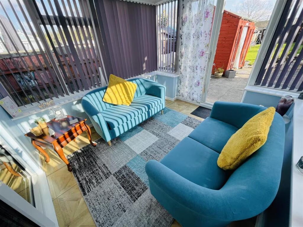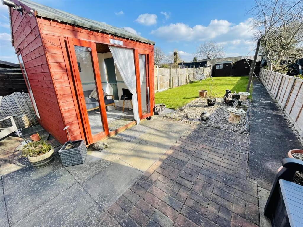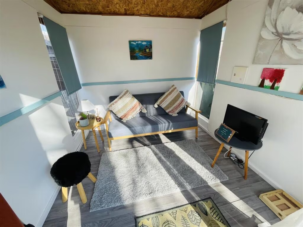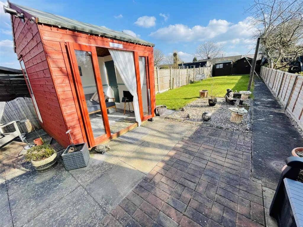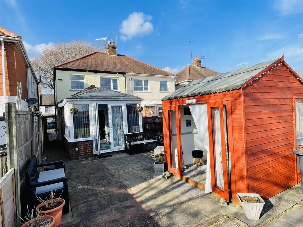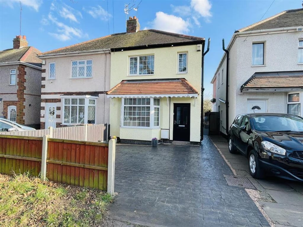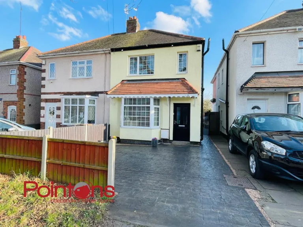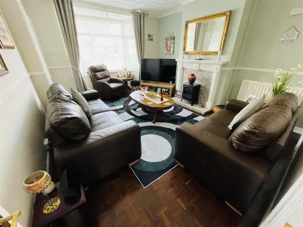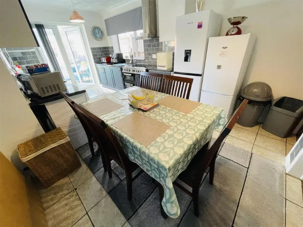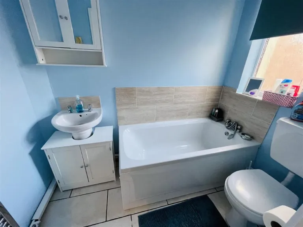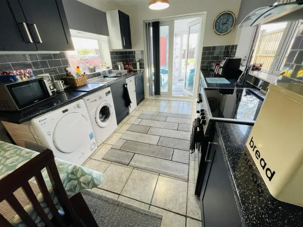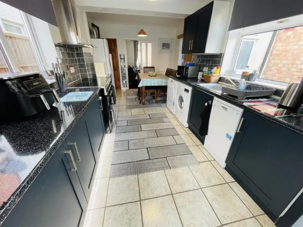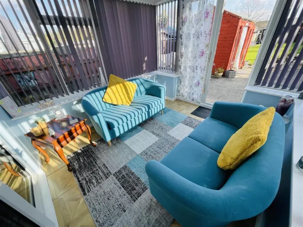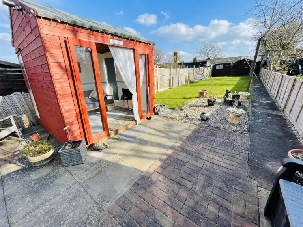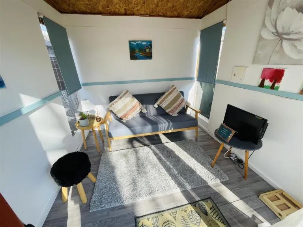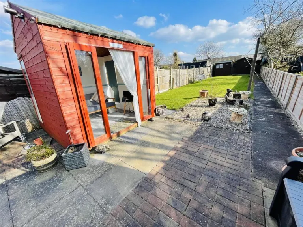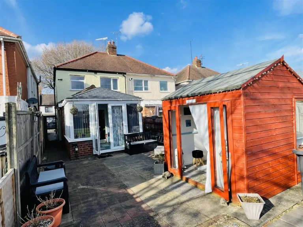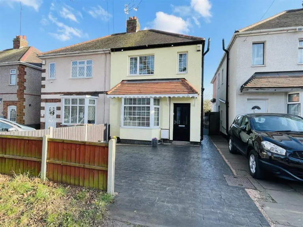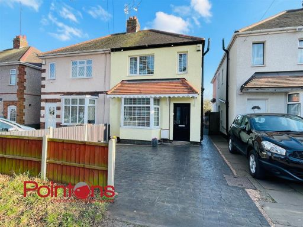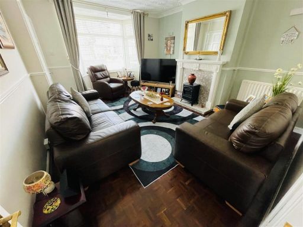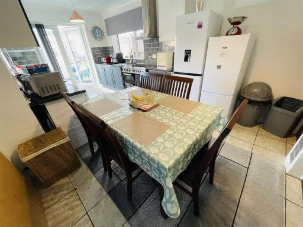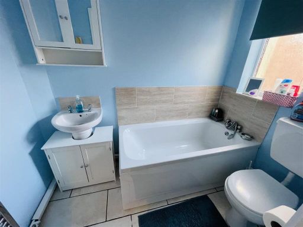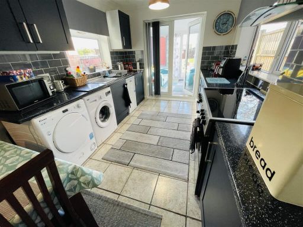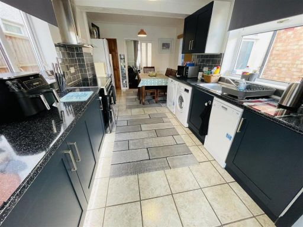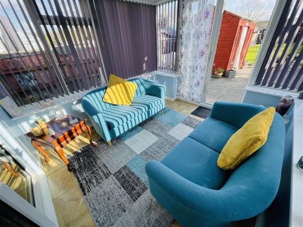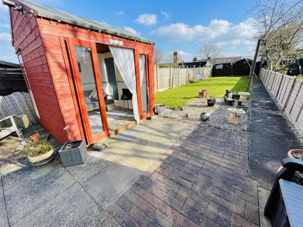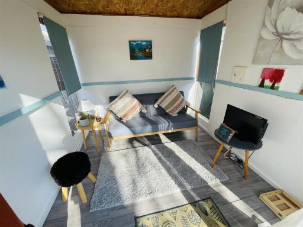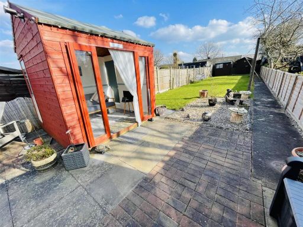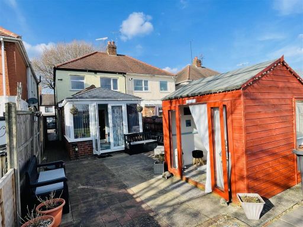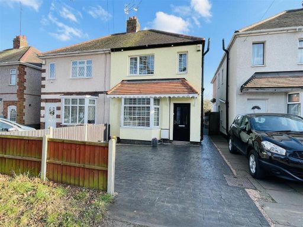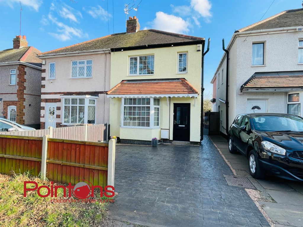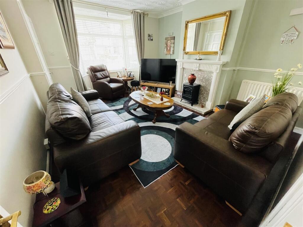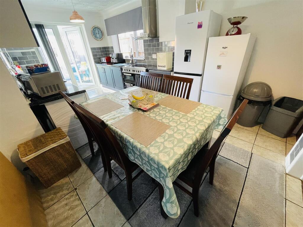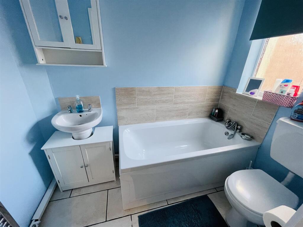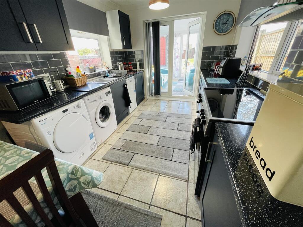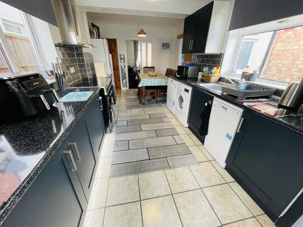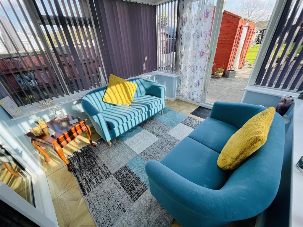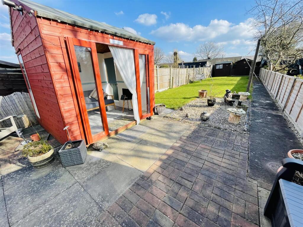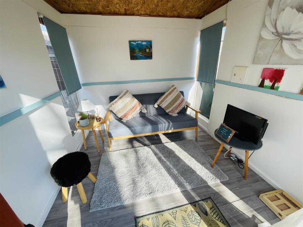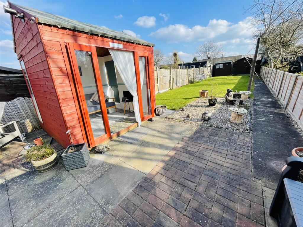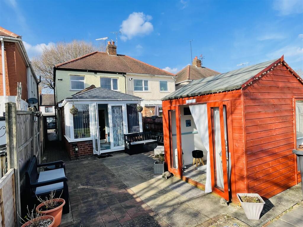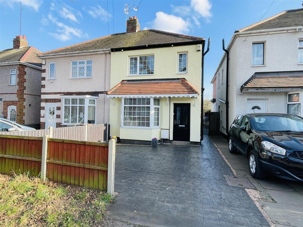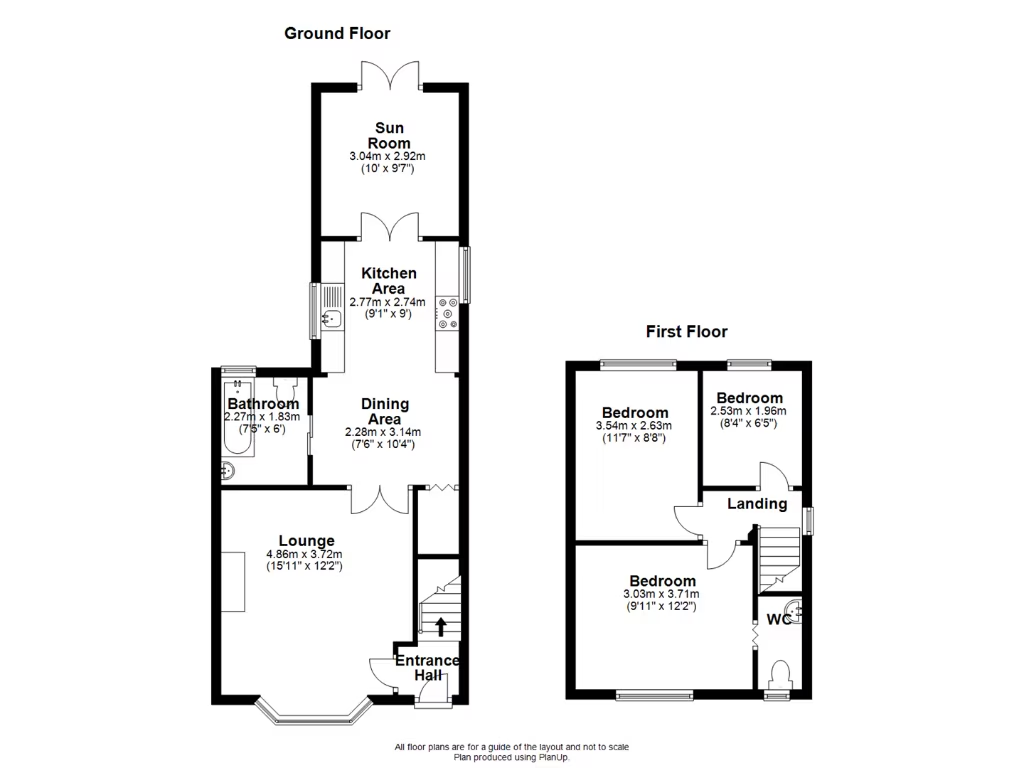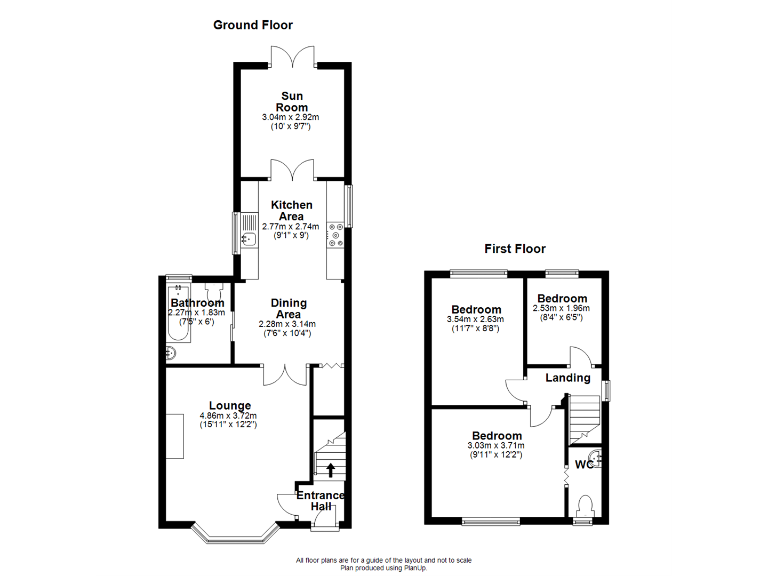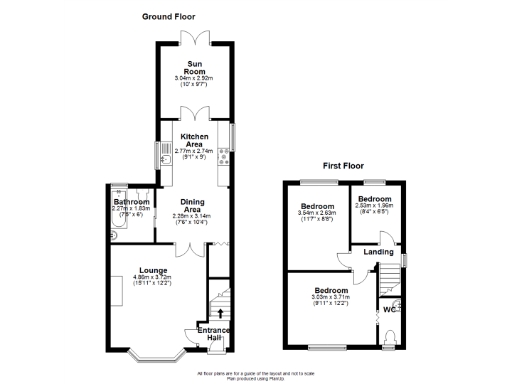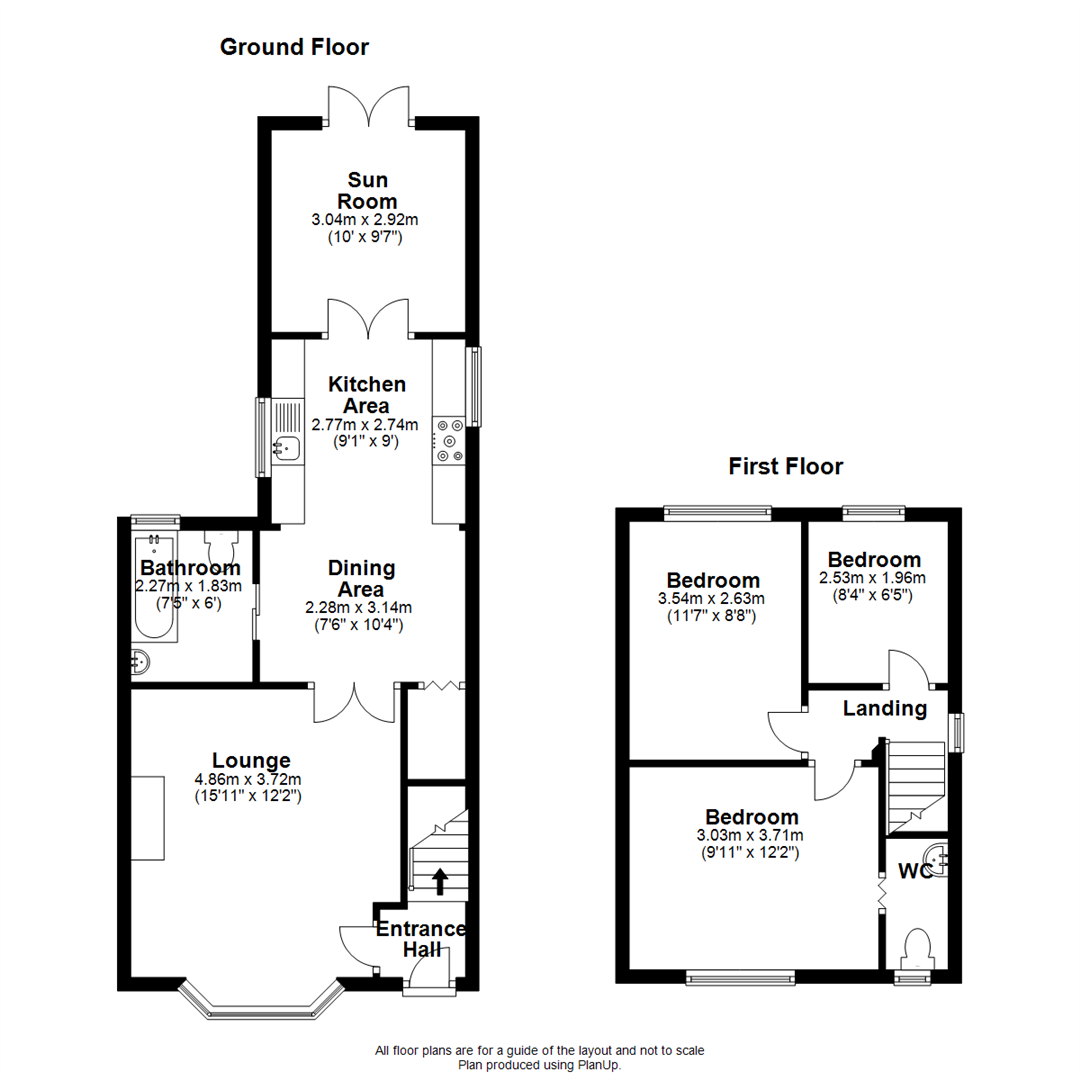Summary - 33 GREEN LANE NUNEATON CV10 9EA
3 bed 1 bath Semi-Detached
Bright three-bedroom family house with driveway, garden and sunroom close to schools and amenities.
- Extended three-bedroom semi with bay-front lounge
- Sunroom opening to lawned rear garden and summerhouse
- Double-width driveway for two cars, gated side access
- EPC C and insulated exterior; mains gas central heating
- One full bathroom plus separate first-floor WC (limited facilities)
- Small overall size (c. 775 sq ft) — compact family layout
- Located in an area with above-average crime and higher deprivation
- Freehold tenure; council tax Band B (low cost)
This extended semi offers practical family living in Green Lane, Nuneaton — three bedrooms, a generous lounge with bay window and a bright sunroom opening onto a lawned garden with summerhouse. The layout works well for everyday life: a dining area adjoining the kitchen, an understairs utility/boiler cupboard, and a first-floor WC for convenience.
Energy performance is reasonable (EPC C) and the exterior has been insulated, helping keep running costs down. A double-width driveway provides off-street parking for two cars and the property is freehold with very low council tax (Band B), which supports affordability for growing households.
Be realistic about the compromises: the house is small (c. 775 sq ft) and has a single family bathroom plus the separate first-floor WC, which may feel tight for some families at busy times. The wider neighbourhood scores as deprived and local crime is above average; buyers should consider location suitability and personal security measures.
Overall, this is a well-presented, traditionally styled home that suits first-time family purchasers or those downsizing from larger houses who want practical outdoor space, useful storage and off-street parking. It’s ready to occupy with scope to personalise over time.
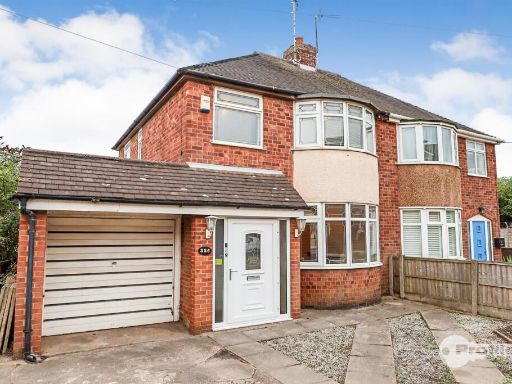 3 bedroom semi-detached house for sale in Heath End Road, Nuneaton, CV10 — £225,000 • 3 bed • 1 bath • 1293 ft²
3 bedroom semi-detached house for sale in Heath End Road, Nuneaton, CV10 — £225,000 • 3 bed • 1 bath • 1293 ft²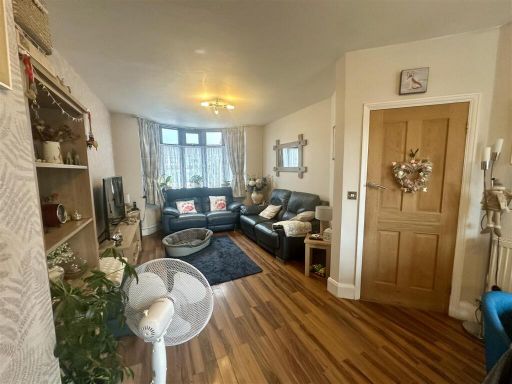 2 bedroom semi-detached house for sale in Camp Hill Road, Nuneaton, CV10 — £250,000 • 2 bed • 1 bath • 505 ft²
2 bedroom semi-detached house for sale in Camp Hill Road, Nuneaton, CV10 — £250,000 • 2 bed • 1 bath • 505 ft²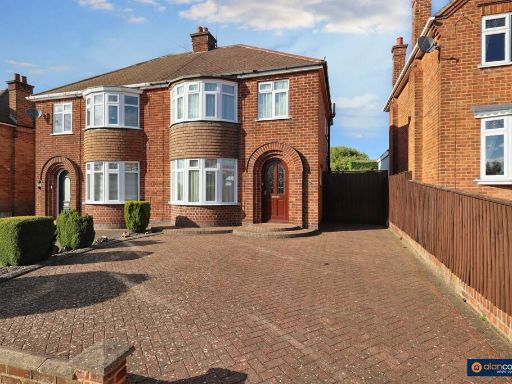 3 bedroom semi-detached house for sale in Berrington Road, Nuneaton, CV10 0LB, CV10 — £240,000 • 3 bed • 1 bath • 927 ft²
3 bedroom semi-detached house for sale in Berrington Road, Nuneaton, CV10 0LB, CV10 — £240,000 • 3 bed • 1 bath • 927 ft²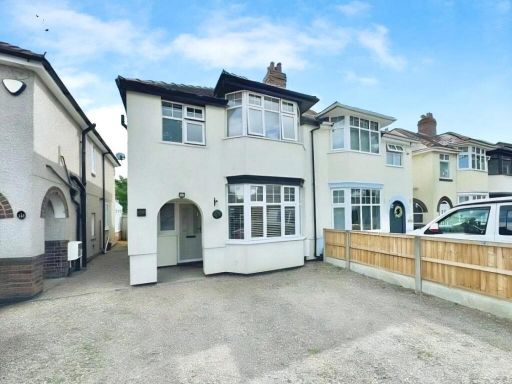 3 bedroom semi-detached house for sale in Hinckley Road, Nuneaton, Warwickshire, CV11 — £290,000 • 3 bed • 1 bath • 1204 ft²
3 bedroom semi-detached house for sale in Hinckley Road, Nuneaton, Warwickshire, CV11 — £290,000 • 3 bed • 1 bath • 1204 ft²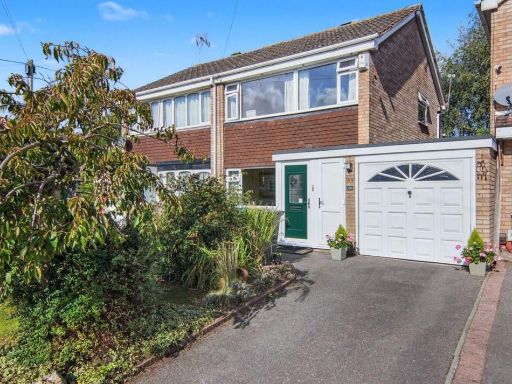 3 bedroom semi-detached house for sale in Beverley Avenue, Nuneaton, CV10 — £225,000 • 3 bed • 1 bath • 732 ft²
3 bedroom semi-detached house for sale in Beverley Avenue, Nuneaton, CV10 — £225,000 • 3 bed • 1 bath • 732 ft²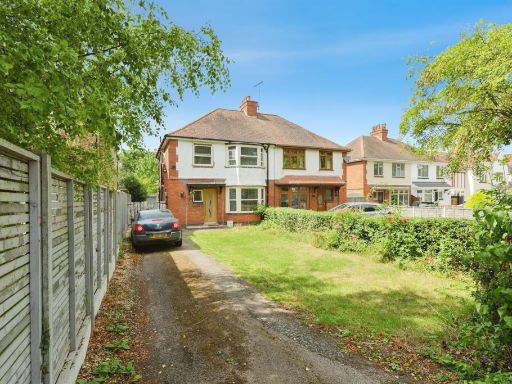 3 bedroom semi-detached house for sale in Higham Lane, Nuneaton, CV11 — £300,000 • 3 bed • 2 bath • 1055 ft²
3 bedroom semi-detached house for sale in Higham Lane, Nuneaton, CV11 — £300,000 • 3 bed • 2 bath • 1055 ft²