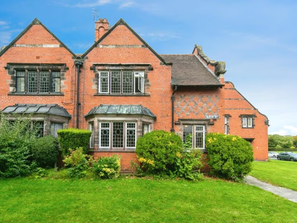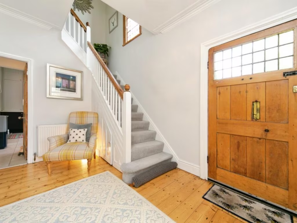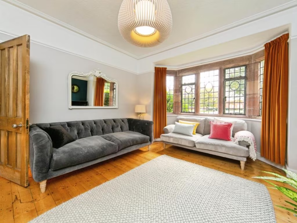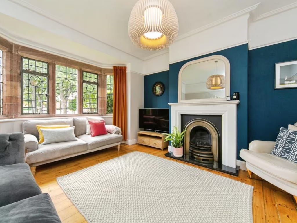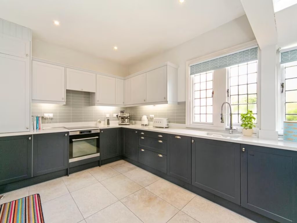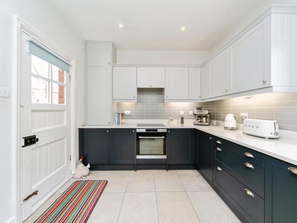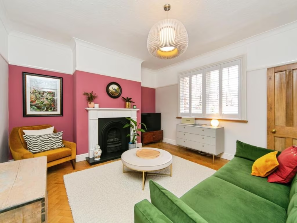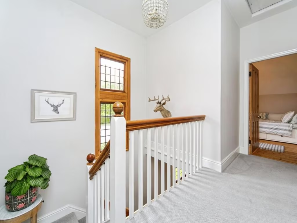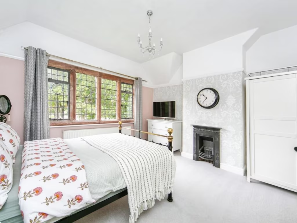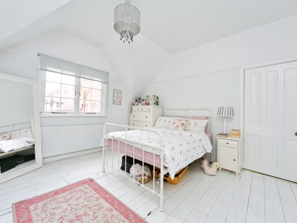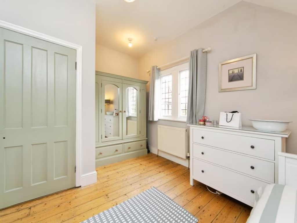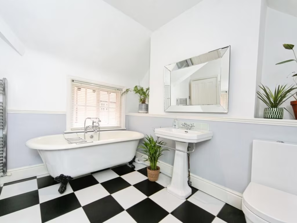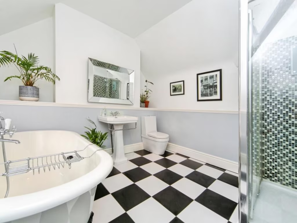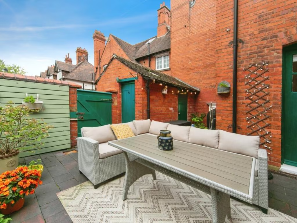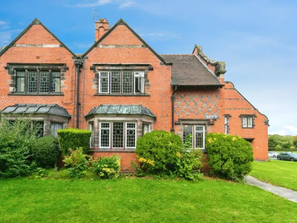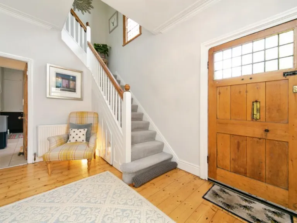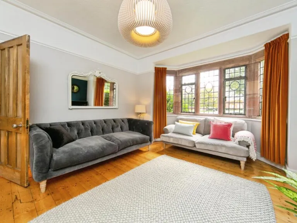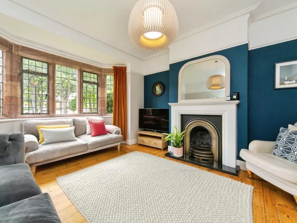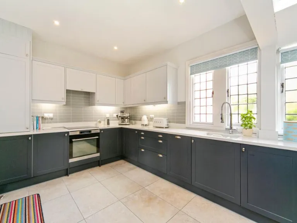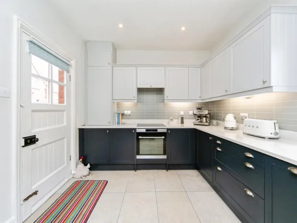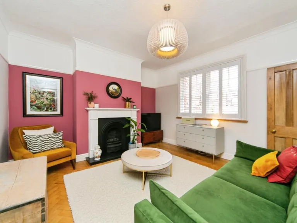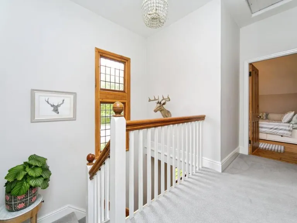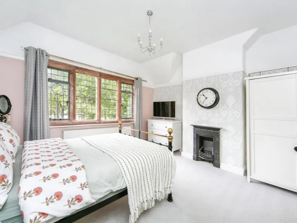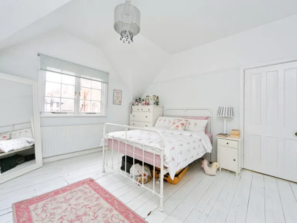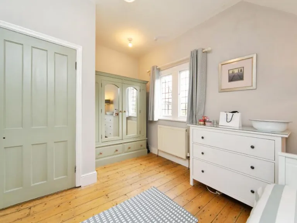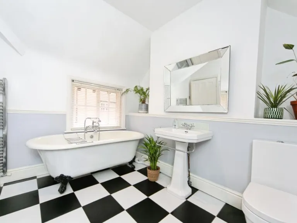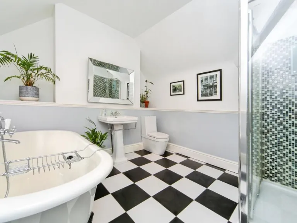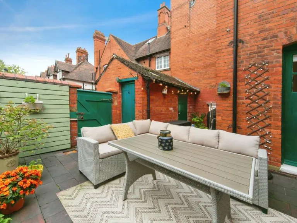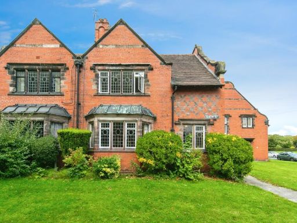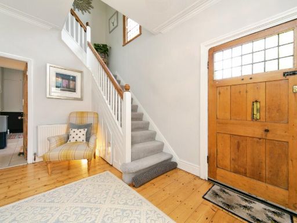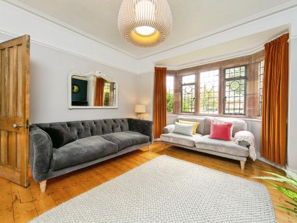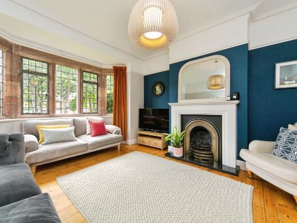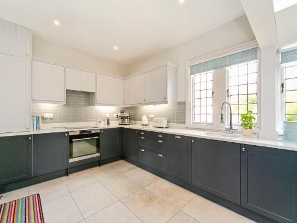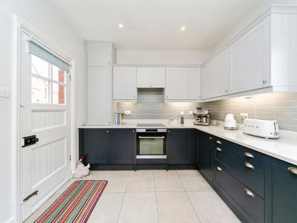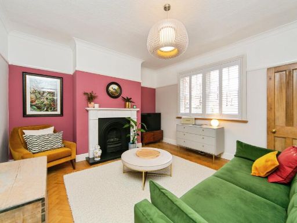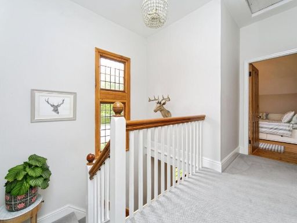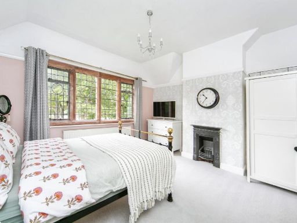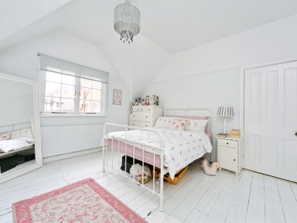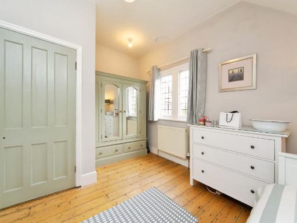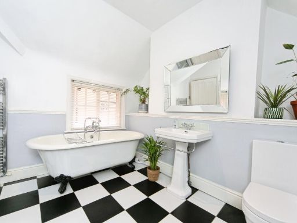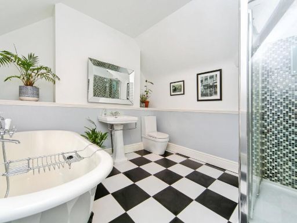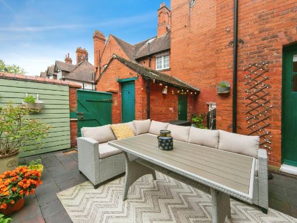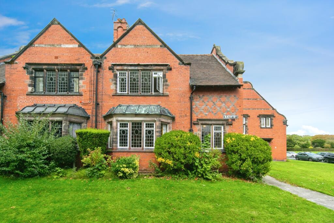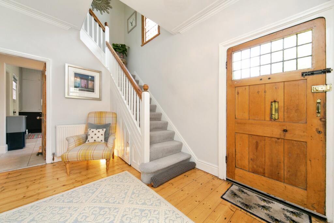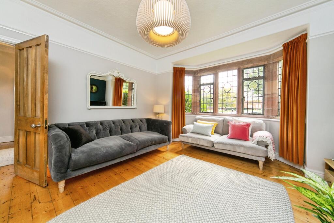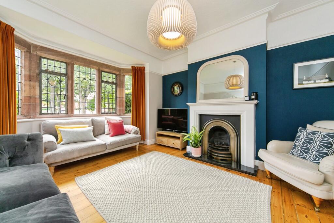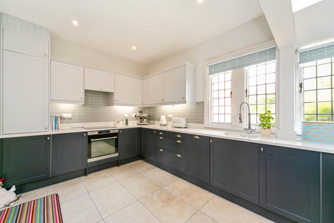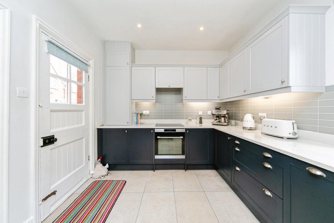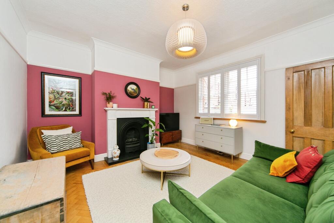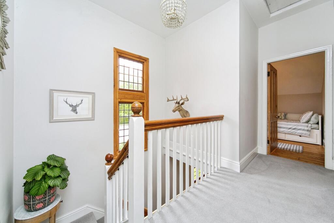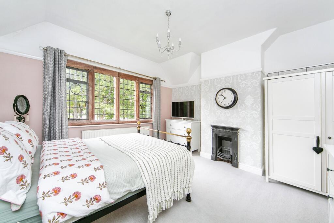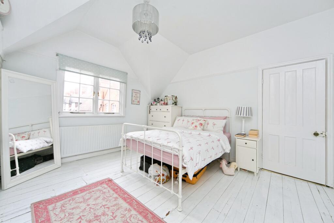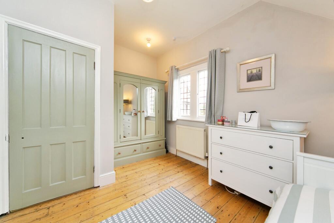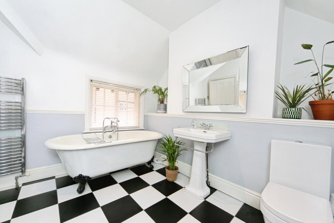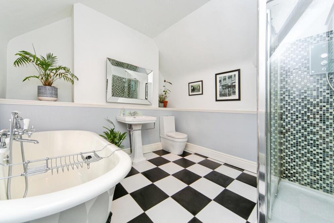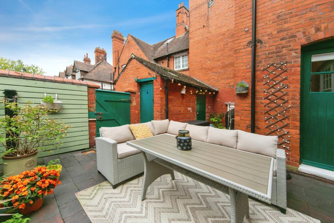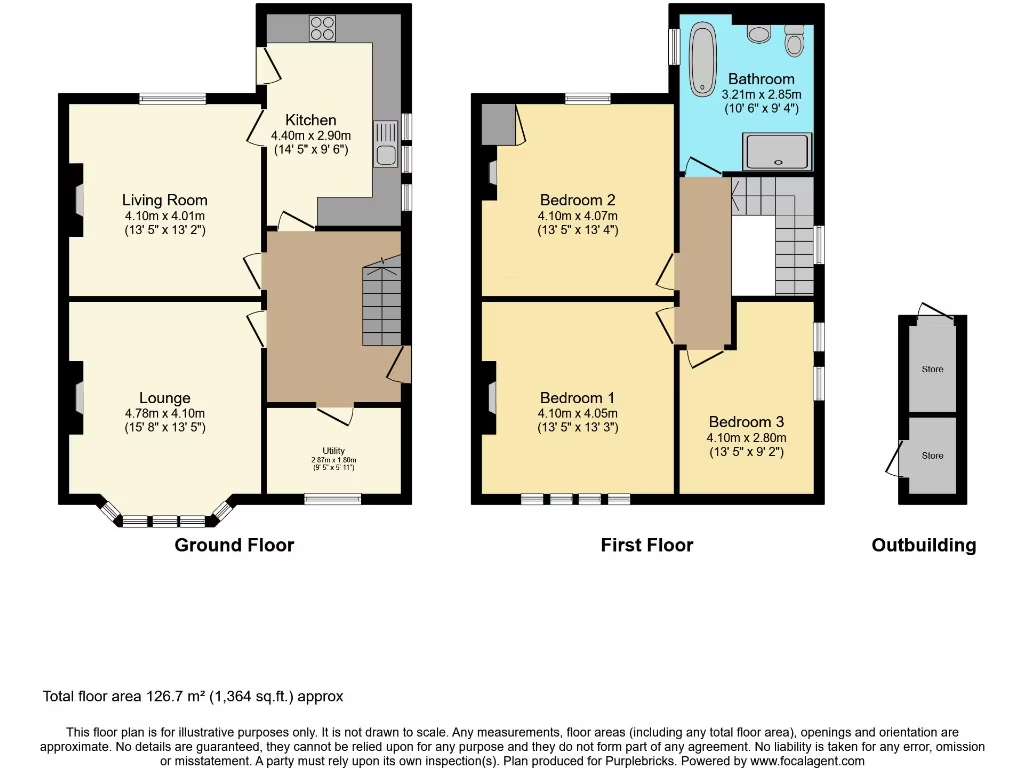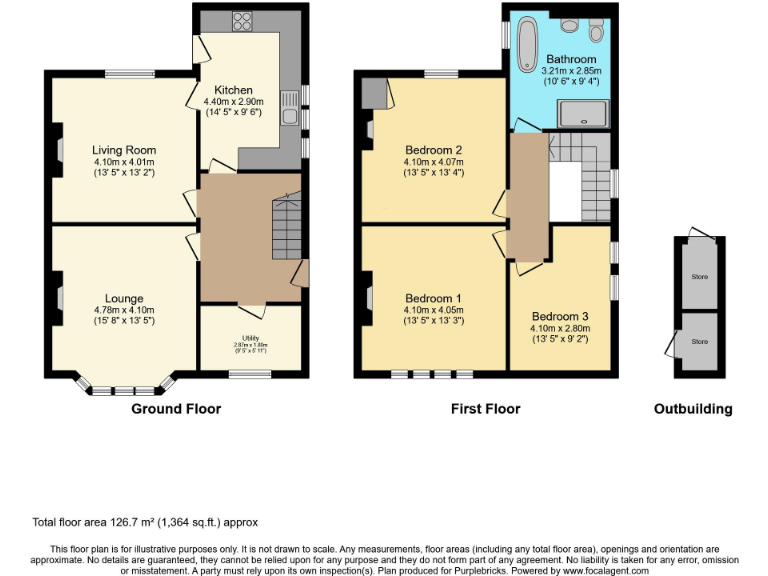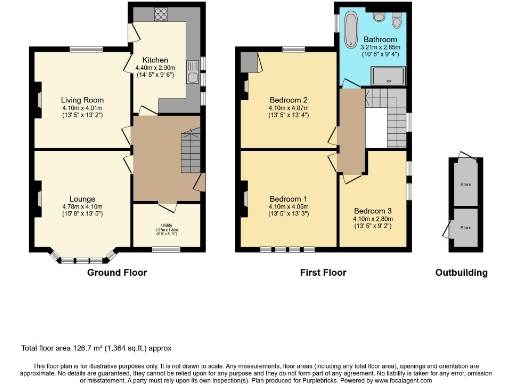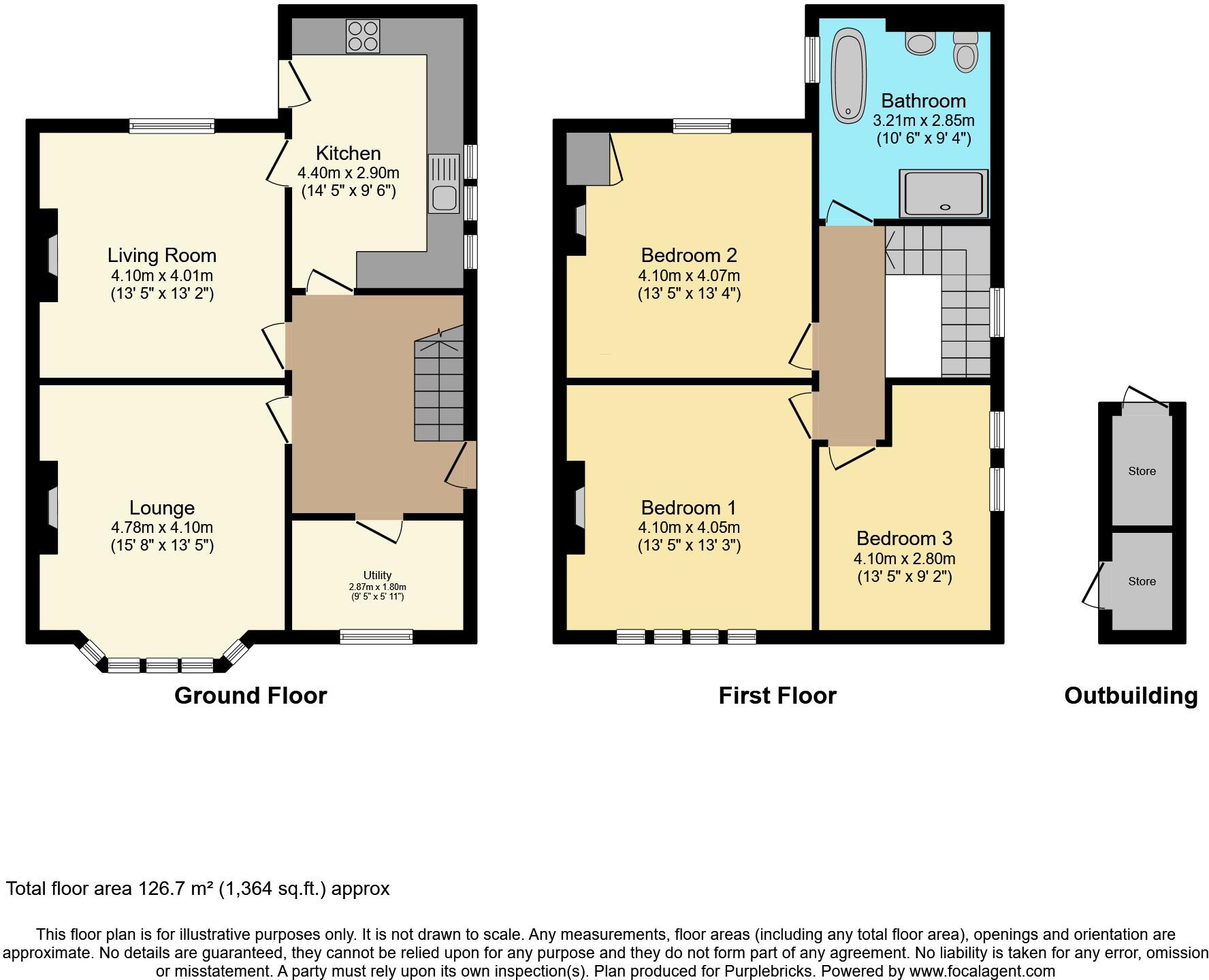Summary - 33 BATH STREET PORT SUNLIGHT WIRRAL CH62 4UL
3 bed 1 bath End of Terrace
Character-filled three-bedroom near galleries, station and good schools.
- Grade II listed period home with original fireplaces and mullion windows
- Spacious three bedrooms and two reception rooms, c.1,364 sq ft
- Stylish private courtyard garden; small plot, low garden upkeep
- Fitted kitchen with integrated dishwasher; original parquet flooring
- Outbuilding provides additional storage
- Listed status will restrict alterations and may complicate works
- Nominal £1 annual village charge; freehold tenure
- Single family bathroom only; further bathrooms would need alteration
This Grade II listed end-of-terrace in the heart of Port Sunlight blends original Tudor Revival character with carefully updated interiors. Spacious rooms across three storeys include two reception rooms, three generous bedrooms and a well-appointed bathroom, all arranged over about 1,364 sq ft. Period features such as original fireplaces, sandstone mullion windows and parquet flooring are intact and carefully maintained.
The fitted kitchen includes modern conveniences, an integrated dishwasher and direct access from the rear reception to a private, stylish courtyard — a low-maintenance outdoor space ideal for entertaining. An outbuilding offers useful storage. The small plot and courtyard suit buyers seeking low-garden upkeep rather than extensive grounds.
Location is a major asset: central Port Sunlight with its gallery, theatre and boating lake, good schools nearby and Port Sunlight station within walking distance. Excellent road links put Liverpool and Chester within easy reach.
Important practical notes: the property’s listed status means repairs, alterations and extensions will require listed-building consent and may limit changes. There is a nominal £1 annual charge for village garden upkeep. Council tax is moderate; flood risk is low.
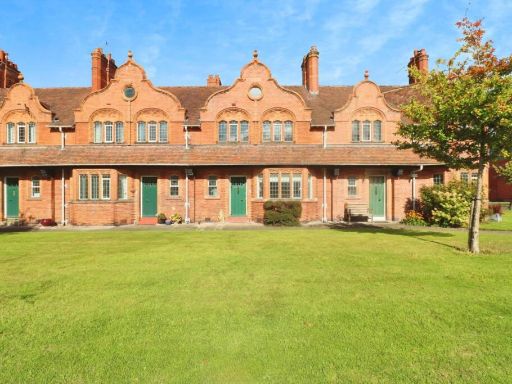 4 bedroom terraced house for sale in Bridge Street, Port Sunlight, CH62 — £350,000 • 4 bed • 2 bath • 1378 ft²
4 bedroom terraced house for sale in Bridge Street, Port Sunlight, CH62 — £350,000 • 4 bed • 2 bath • 1378 ft²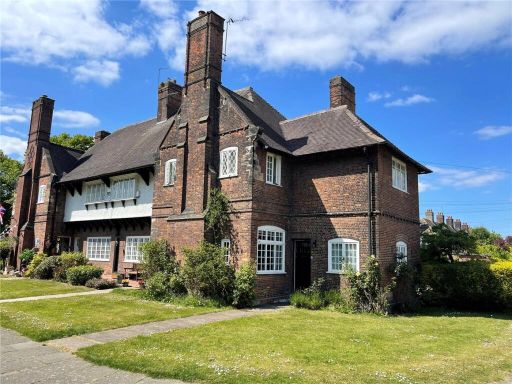 3 bedroom end of terrace house for sale in The Causeway, Port Sunlight, Wirral, CH62 — £220,000 • 3 bed • 1 bath • 1192 ft²
3 bedroom end of terrace house for sale in The Causeway, Port Sunlight, Wirral, CH62 — £220,000 • 3 bed • 1 bath • 1192 ft²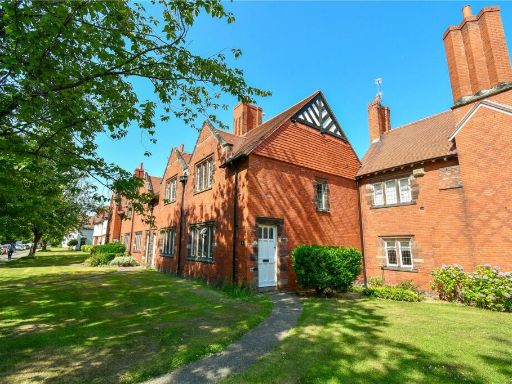 2 bedroom end of terrace house for sale in Greendale Road, Port Sunlight, Wirral, CH62 — £230,000 • 2 bed • 1 bath • 840 ft²
2 bedroom end of terrace house for sale in Greendale Road, Port Sunlight, Wirral, CH62 — £230,000 • 2 bed • 1 bath • 840 ft²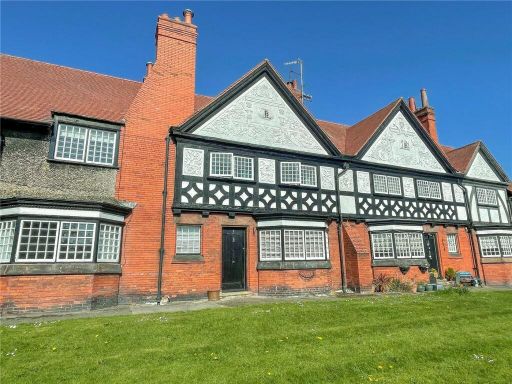 3 bedroom terraced house for sale in Park Road, Port Sunlight, Wirral, CH62 — £315,000 • 3 bed • 2 bath • 1396 ft²
3 bedroom terraced house for sale in Park Road, Port Sunlight, Wirral, CH62 — £315,000 • 3 bed • 2 bath • 1396 ft²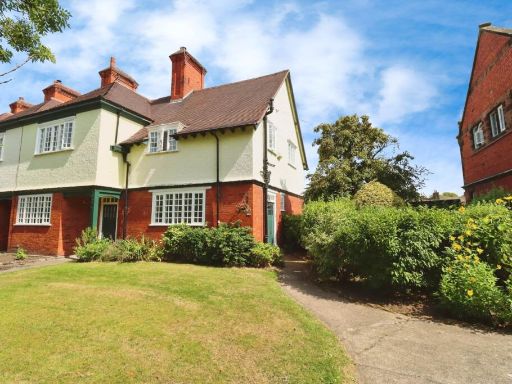 3 bedroom end of terrace house for sale in Greendale Road, Port Sunlight, CH62 — £250,000 • 3 bed • 1 bath • 879 ft²
3 bedroom end of terrace house for sale in Greendale Road, Port Sunlight, CH62 — £250,000 • 3 bed • 1 bath • 879 ft²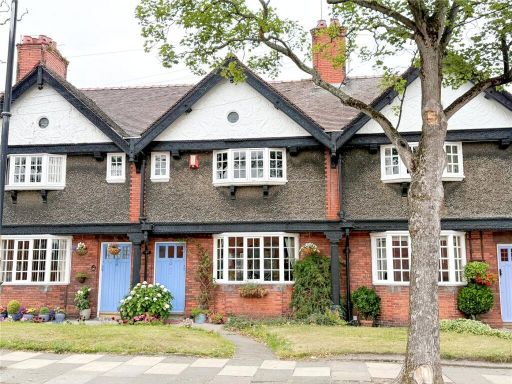 2 bedroom terraced house for sale in Wood Street, Port Sunlight, Wirral, CH62 — £250,000 • 2 bed • 1 bath • 879 ft²
2 bedroom terraced house for sale in Wood Street, Port Sunlight, Wirral, CH62 — £250,000 • 2 bed • 1 bath • 879 ft²