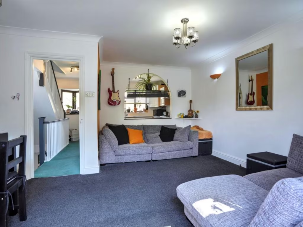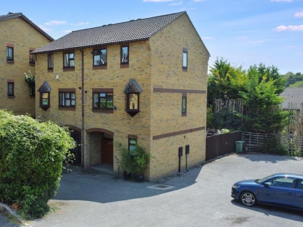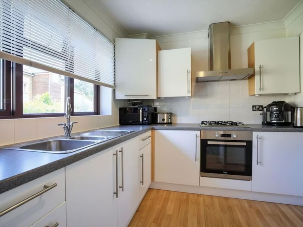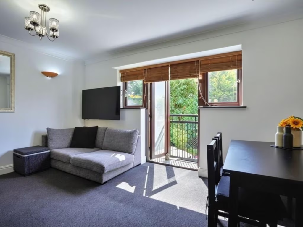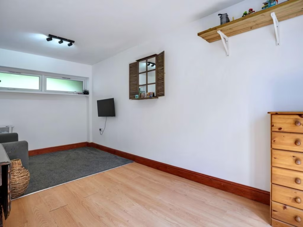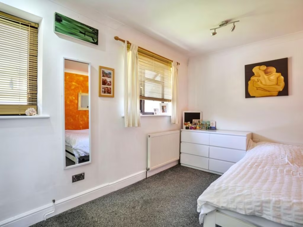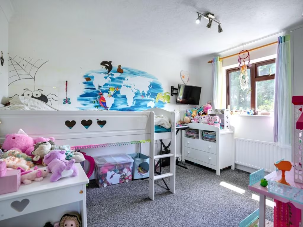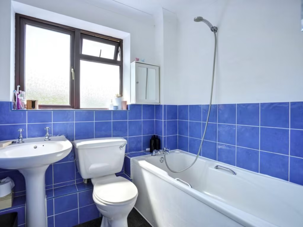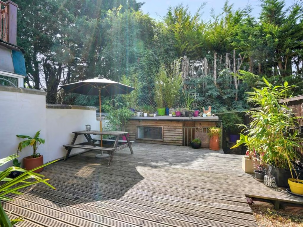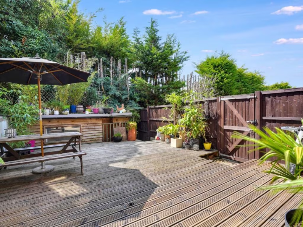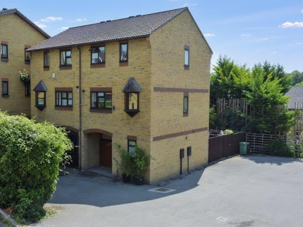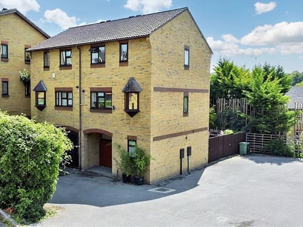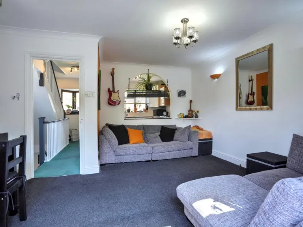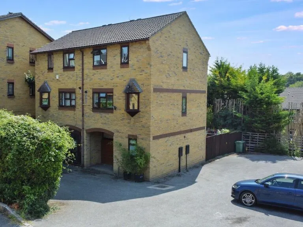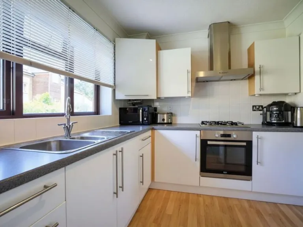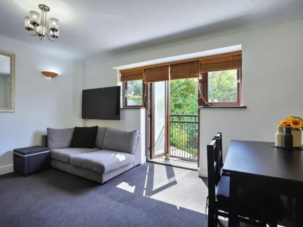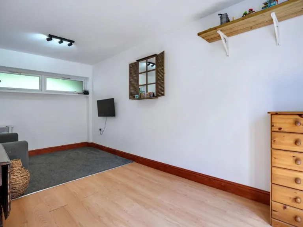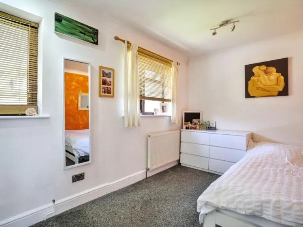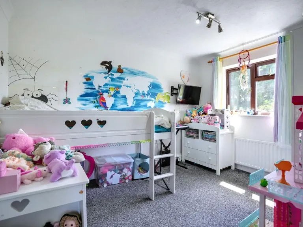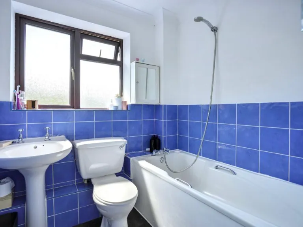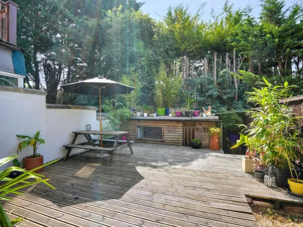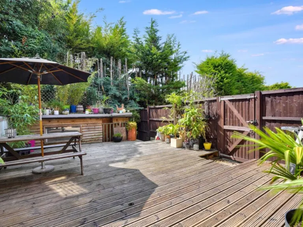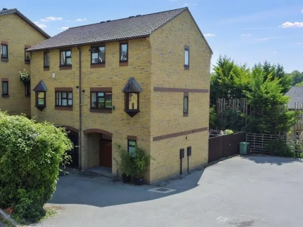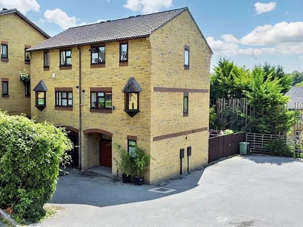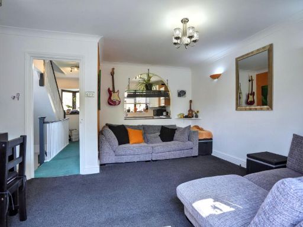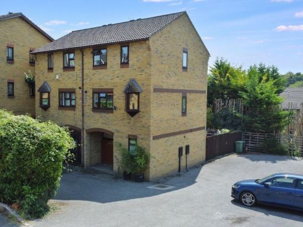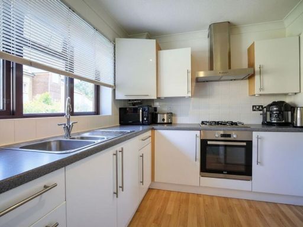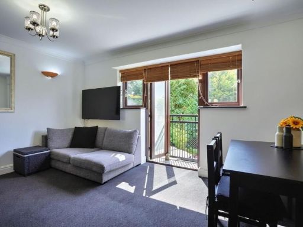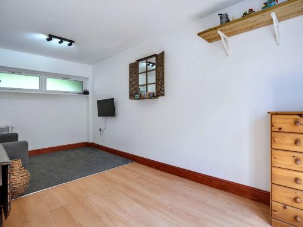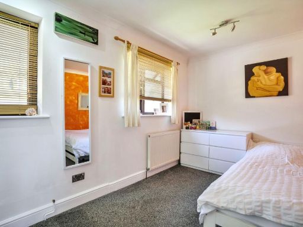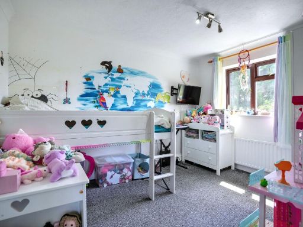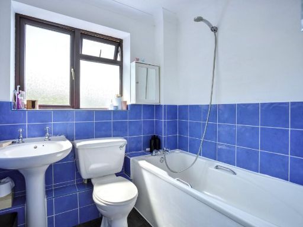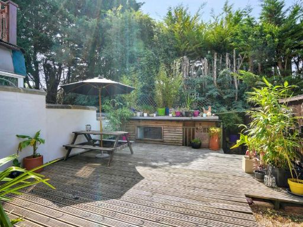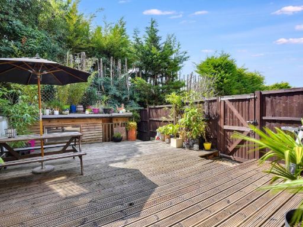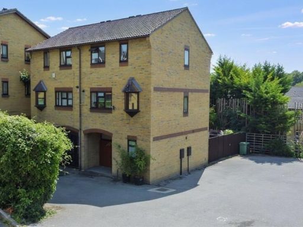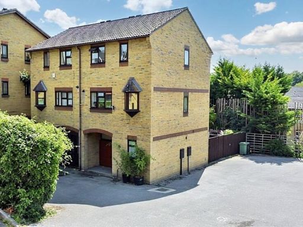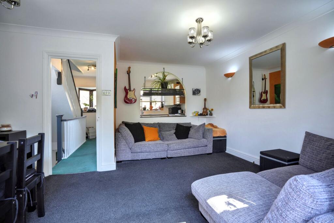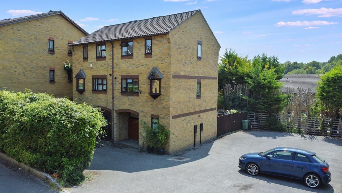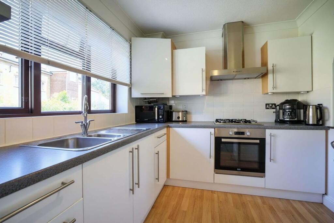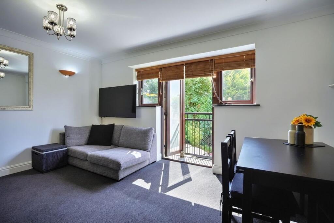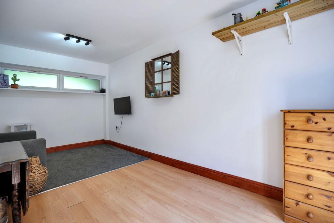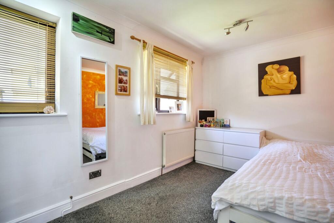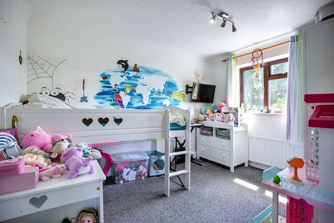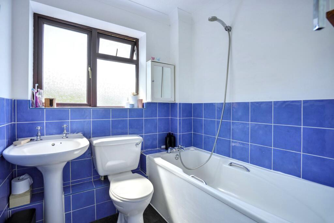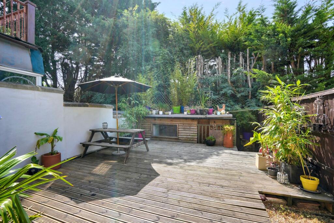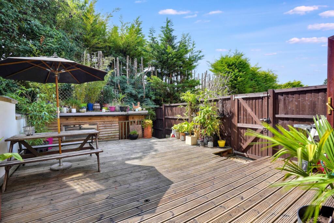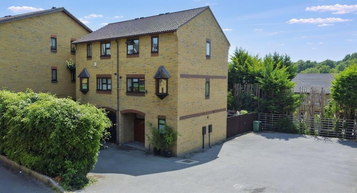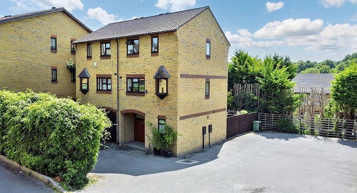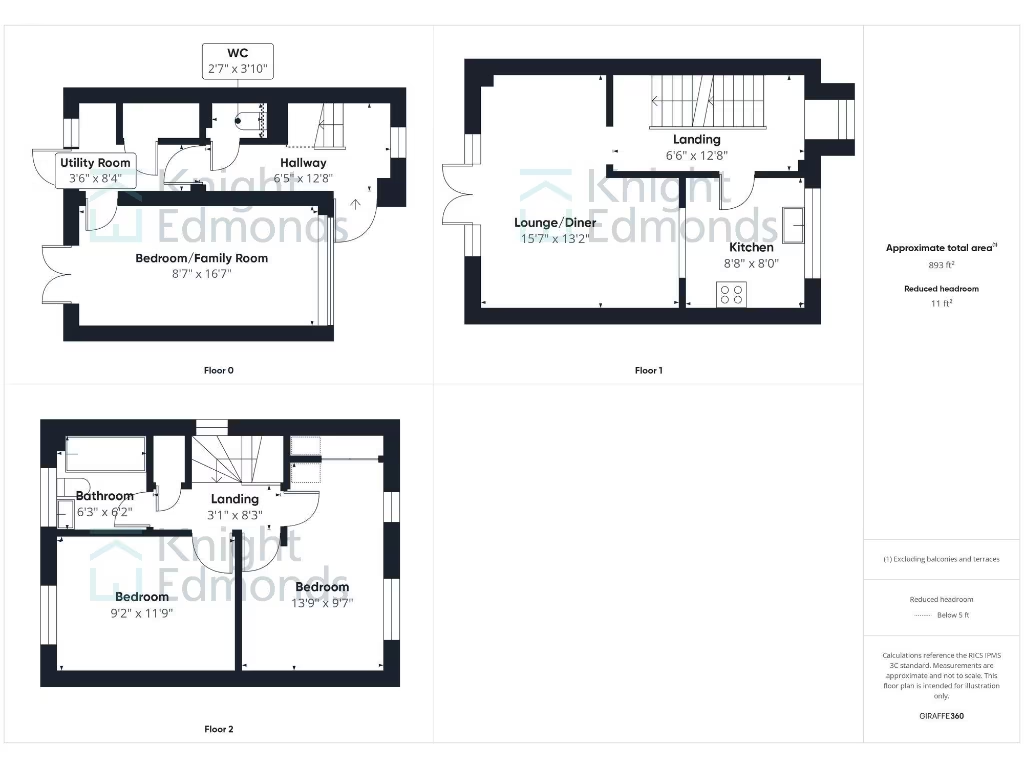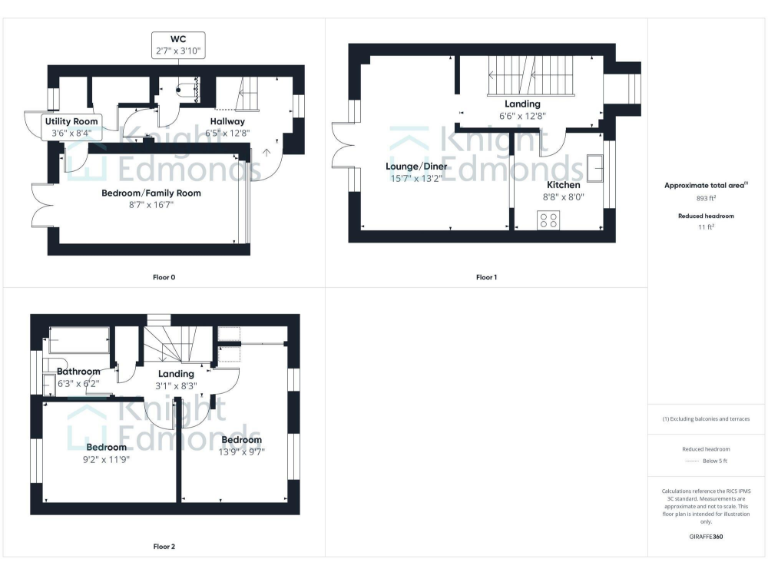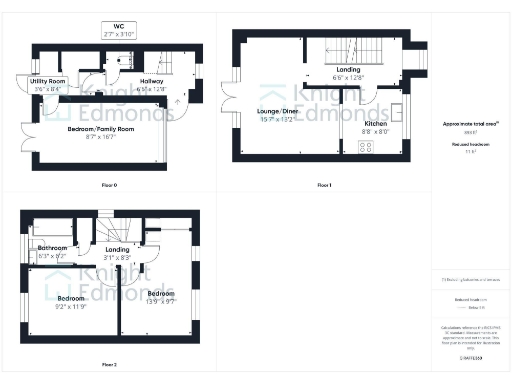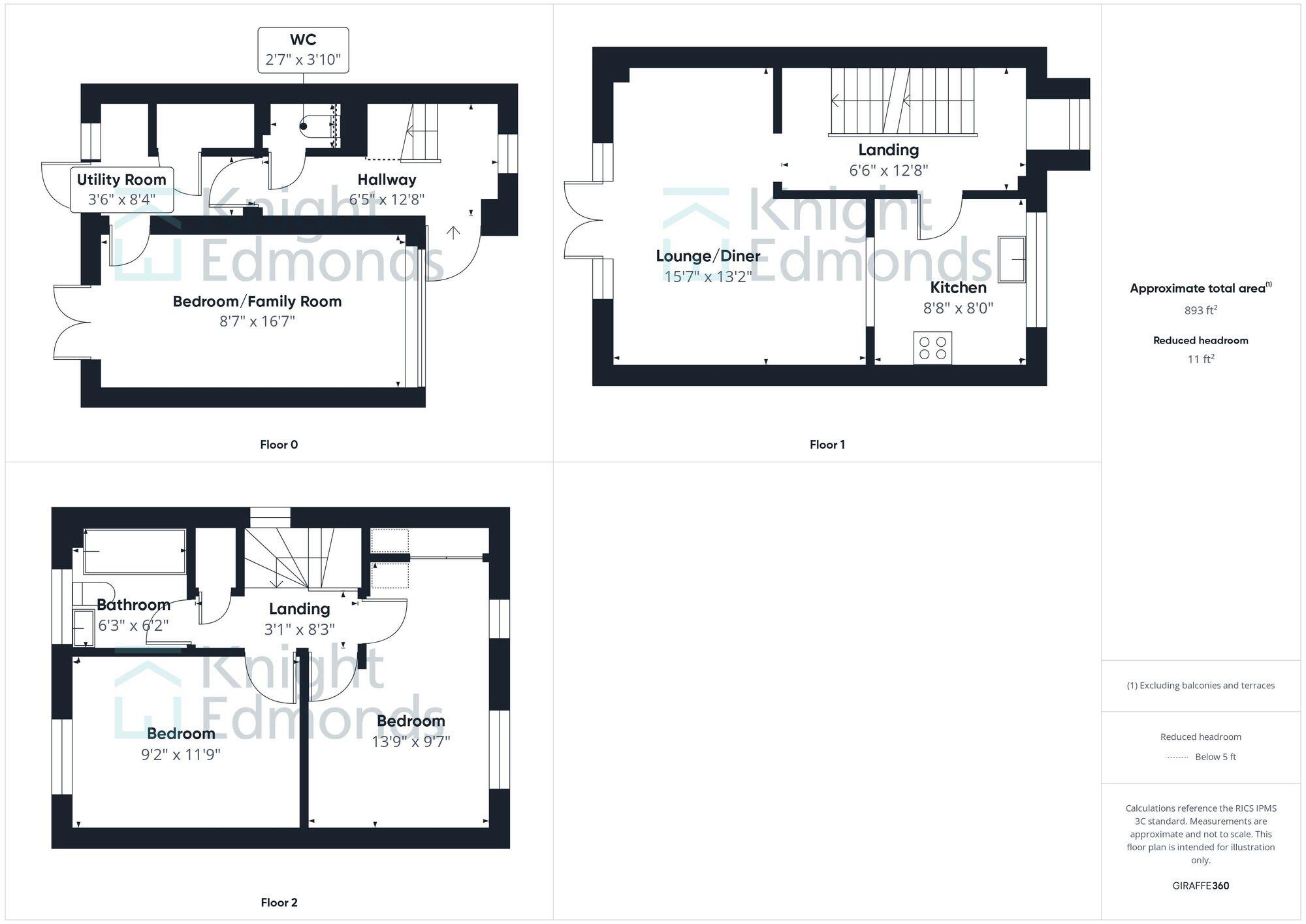Summary - 47 CHURCH STREET TOVIL MAIDSTONE ME15 6RB
3 bed 2 bath Semi-Detached
Versatile family home minutes from shops, schools and transport links.
Three-storey townhouse within walking distance of Maidstone town centre
Converted garage provides extra living room or ground-floor bedroom
Downstairs WC plus separate shower room for practical family use
Two large top-floor bedrooms (originally three; can be reinstated)
Low-maintenance rear decking and allocated off-street parking
Electric storage heaters — higher running costs than gas heating
EPC rating C; double glazing fitted after 2002
Area records higher local crime levels — consider neighbourhood checks
Set across three floors, this semi-detached townhouse offers flexible living space close to Maidstone town centre. The current layout provides a bright reception on the first floor with a Juliet balcony, a ground-floor room formed from a converted garage with patio doors to the rear garden, and two generous bedrooms on the top floor. The location is convenient for shops, transport links and well-regarded local schools, making the house practical for families or professionals.
Practical features include a downstairs WC and separate shower room, an easy-care decked garden and allocated off-street parking. The property benefits from double glazing and an EPC rated C, but heating is via electric storage heaters which can be more costly than gas alternatives. The garage conversion creates useful additional living or home-office space, though it reduces dedicated garage storage.
Internally the top floor was originally three bedrooms; the current owners have opened up the space to create two larger bedrooms. This gives a slightly more luxurious layout but also offers the option to reinstate a third bedroom if required. The overall footprint is average for this style, with about 893 sq ft across multiple levels, and the garden and parking are practical rather than expansive.
Buyers should note the area records a higher-than-average local crime level, which may influence suitability for some purchasers. The property is freehold, built in the 1980s with timber-frame construction and modern double glazing installed post-2002. It represents a versatile town-centre-close home with straightforward maintenance needs and potential to tailor the layout to your priorities.
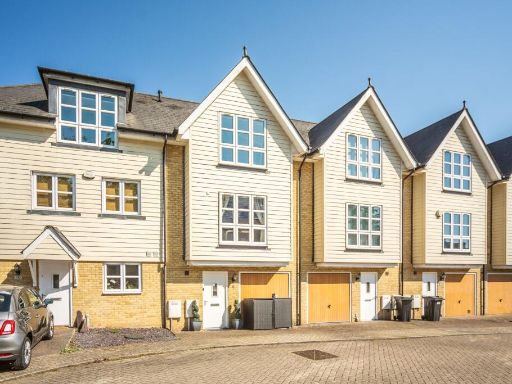 4 bedroom terraced house for sale in Frigenti Place, Maidstone, ME14 — £475,000 • 4 bed • 3 bath • 1688 ft²
4 bedroom terraced house for sale in Frigenti Place, Maidstone, ME14 — £475,000 • 4 bed • 3 bath • 1688 ft²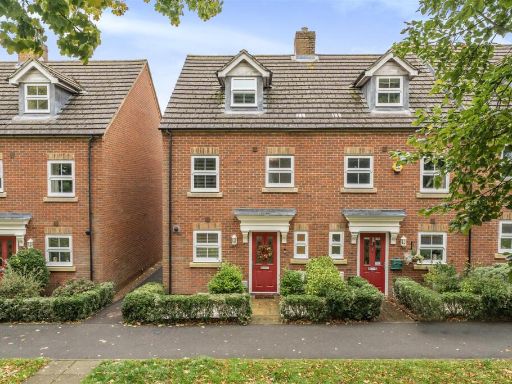 3 bedroom end of terrace house for sale in Queen Elizabeth Square, Maidstone, ME15 — £375,000 • 3 bed • 2 bath • 1110 ft²
3 bedroom end of terrace house for sale in Queen Elizabeth Square, Maidstone, ME15 — £375,000 • 3 bed • 2 bath • 1110 ft²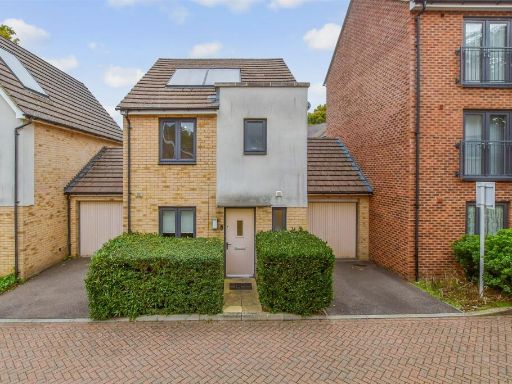 3 bedroom detached house for sale in St. Catherine's Road, Maidstone, Kent, ME15 — £350,000 • 3 bed • 2 bath • 485 ft²
3 bedroom detached house for sale in St. Catherine's Road, Maidstone, Kent, ME15 — £350,000 • 3 bed • 2 bath • 485 ft²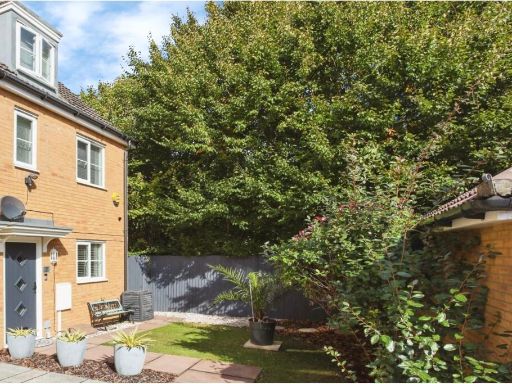 3 bedroom semi-detached house for sale in Roman Way, Maidstone, ME17 — £385,000 • 3 bed • 2 bath • 1337 ft²
3 bedroom semi-detached house for sale in Roman Way, Maidstone, ME17 — £385,000 • 3 bed • 2 bath • 1337 ft²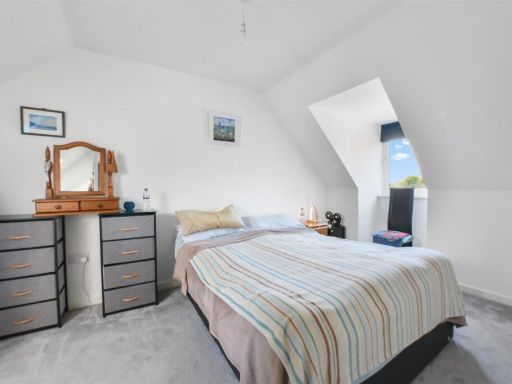 3 bedroom terraced house for sale in Whatman Drive, Maidstone, ME14 — £300,000 • 3 bed • 2 bath • 813 ft²
3 bedroom terraced house for sale in Whatman Drive, Maidstone, ME14 — £300,000 • 3 bed • 2 bath • 813 ft²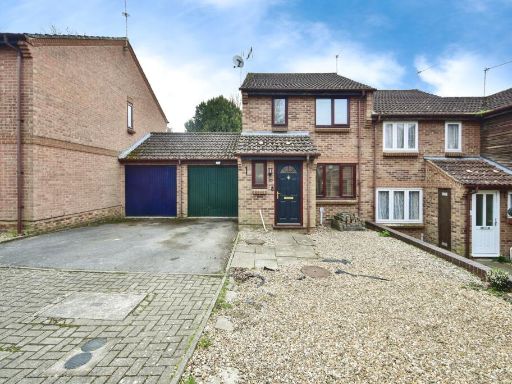 3 bedroom end of terrace house for sale in Postmill Drive, MAIDSTONE, Kent, ME15 — £325,000 • 3 bed • 1 bath • 984 ft²
3 bedroom end of terrace house for sale in Postmill Drive, MAIDSTONE, Kent, ME15 — £325,000 • 3 bed • 1 bath • 984 ft²