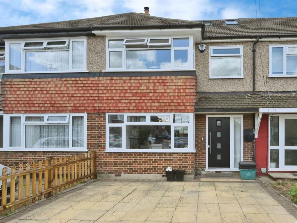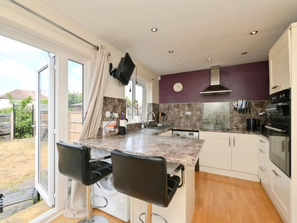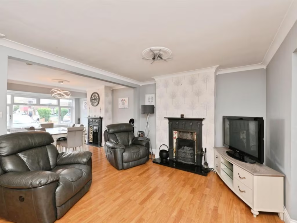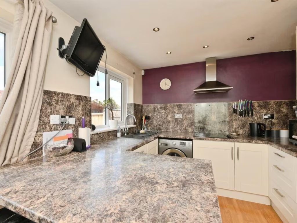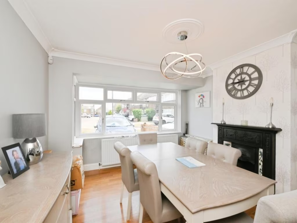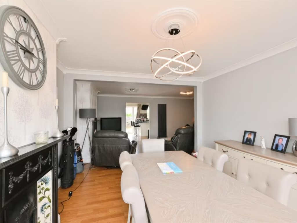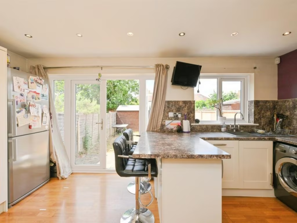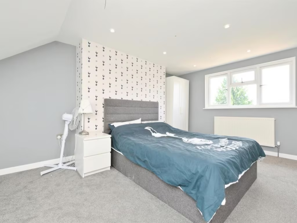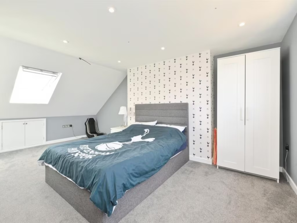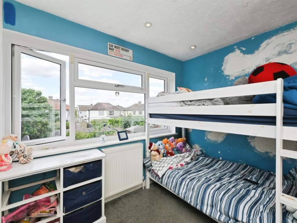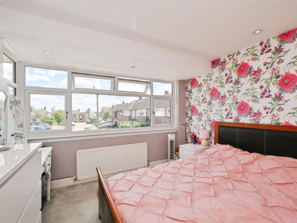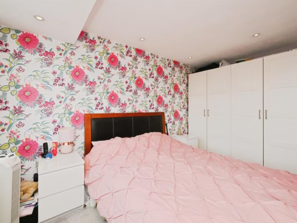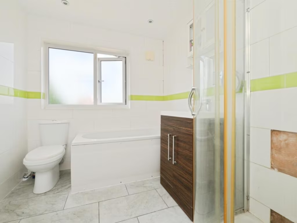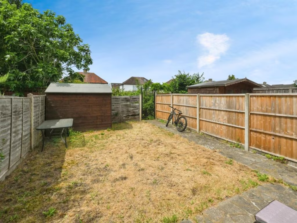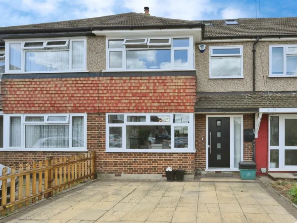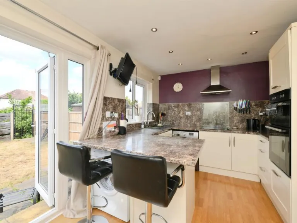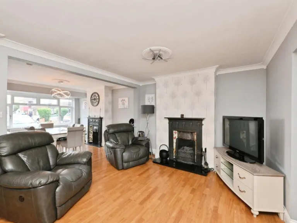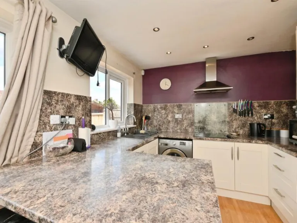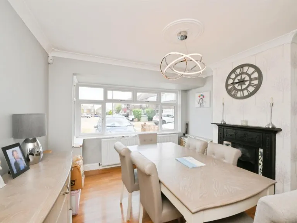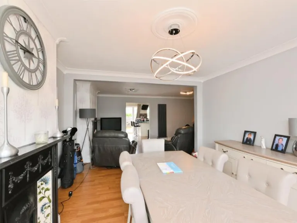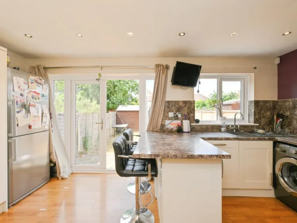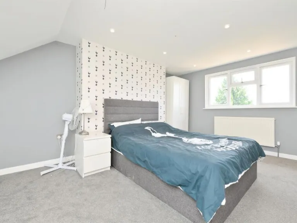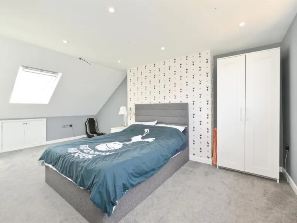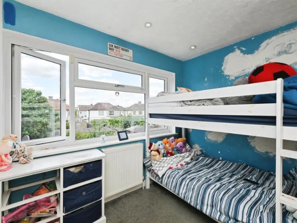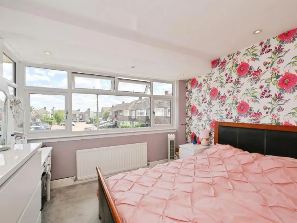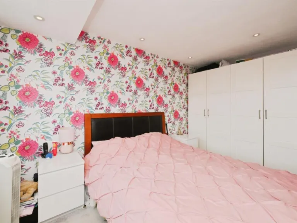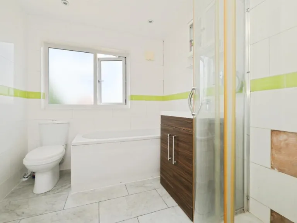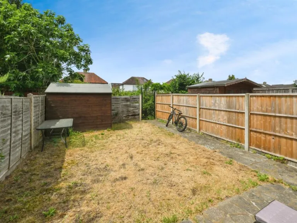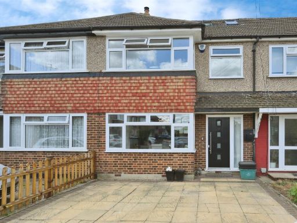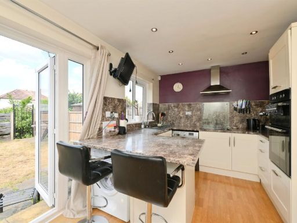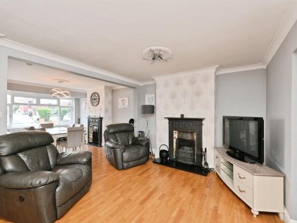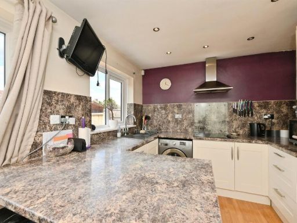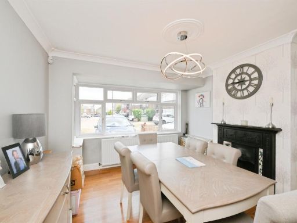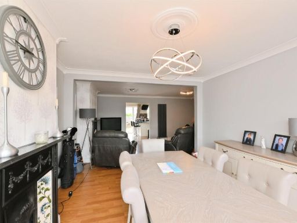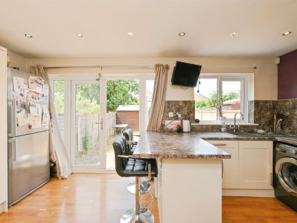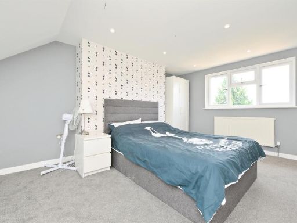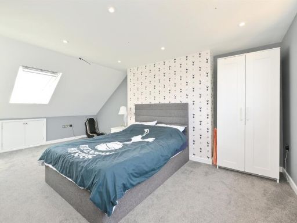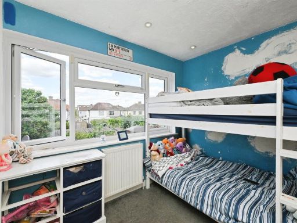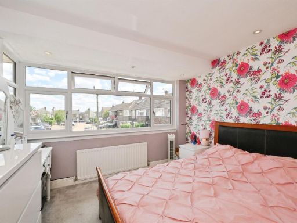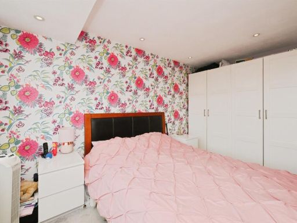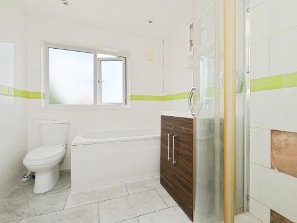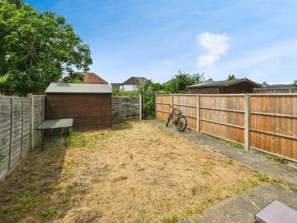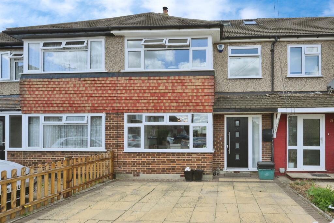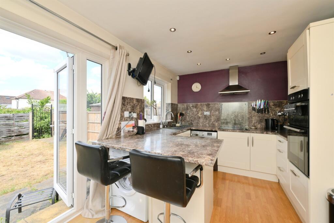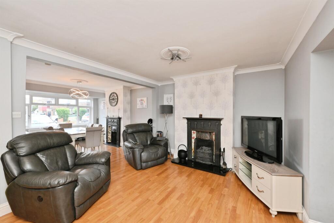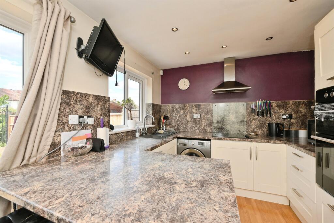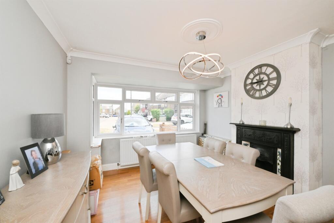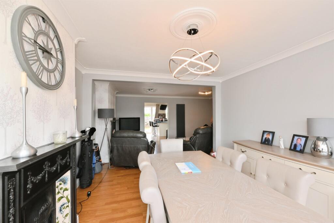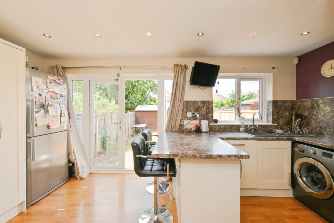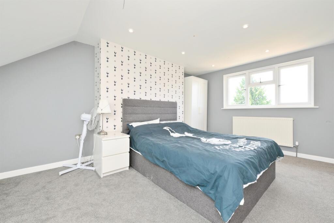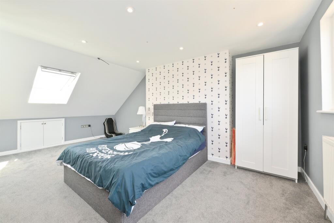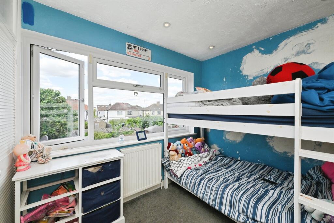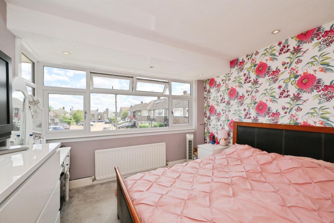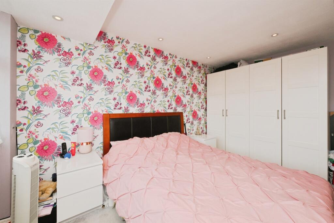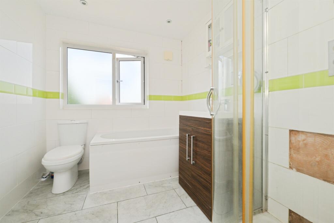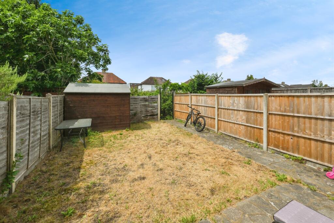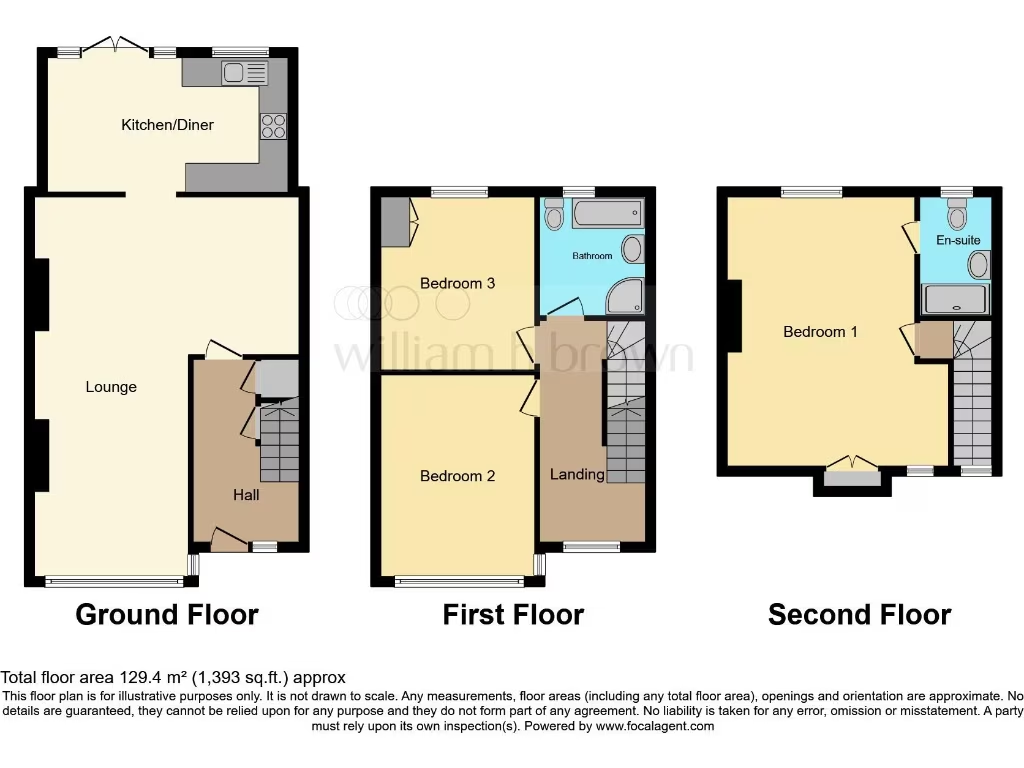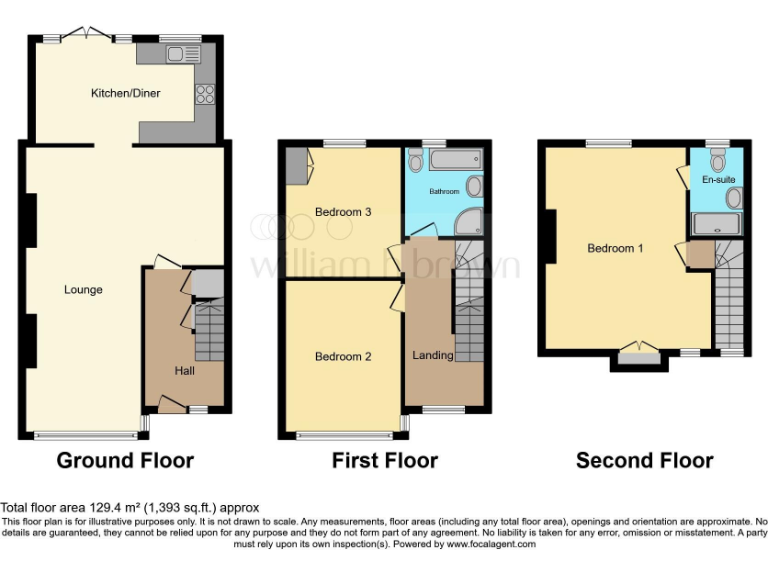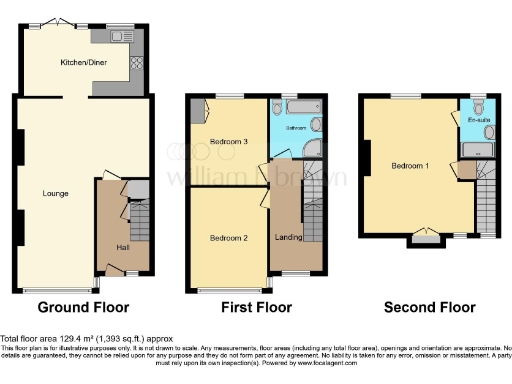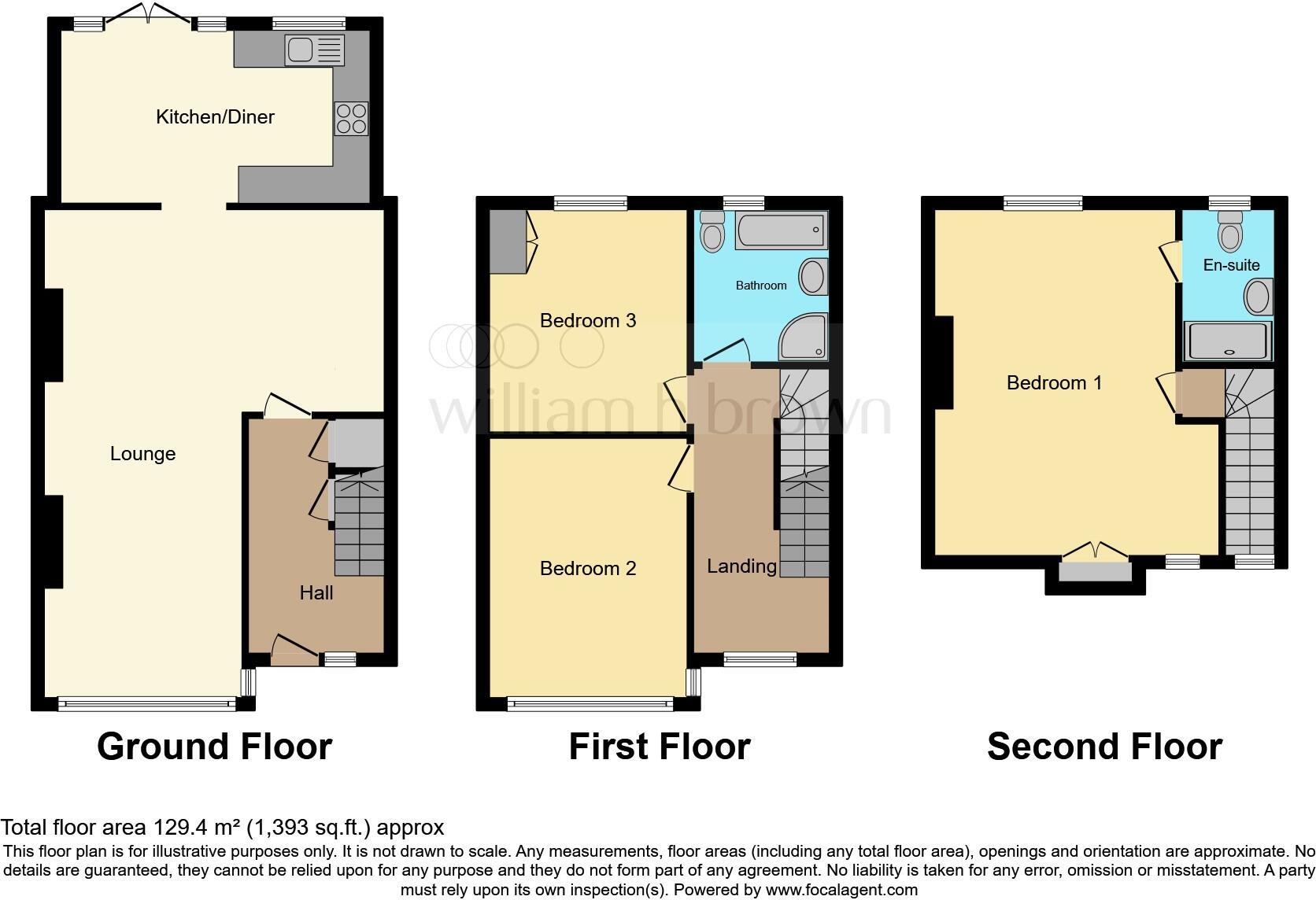Summary - 17 WHITTINGSTALL ROAD HODDESDON EN11 0LJ
3 bed 2 bath Terraced
Well-presented family home with loft en suite, garden and two parking spaces.
Three double bedrooms plus loft-conversion main bedroom with en suite
Southwest-facing private rear garden, good natural light
Modern kitchen/breakfast room with integrated appliances and patio doors
Off-street parking for two vehicles on block-paved drive
Walking distance (under 10 minutes) to Rye House station
Solid-brick mid-20th-century construction; likely no wall insulation
Higher-than-average local crime and area deprivation indicators
Services and appliances untested — professional survey advised
Extended and well-presented, this three-double-bedroom terraced house is arranged over multiple floors and includes a loft conversion with an en suite. The bright L-shaped lounge/diner and modern kitchen/breakfast room open to a southwest-facing private garden, creating light-filled, family-friendly living space. Off-street parking for two vehicles and a short walk to Rye House station add everyday convenience for commuters.
The layout suits growing families: two double bedrooms and a family bathroom occupy the middle floor, while the main bedroom with part-vaulted ceiling and en suite sits in the loft conversion. Reputable nearby primary schools and a range of local amenities, buses and cafes are within easy reach, making school runs and daily errands straightforward.
Buyers should note practical details: the property dates from the 1950s–1960s and walls are likely original solid brick with no known insulation. Services and appliances are untested and a professional survey is recommended. The surrounding area shows higher-than-average crime and indicators of local deprivation, which may concern some purchasers despite the house’s comforts and transport links.
Freehold tenure, mains gas boiler and double glazing (install dates unknown) are in place; council tax band is moderate. This home will suit families and buyers seeking a well-laid-out, ready-to-live-in property with potential to improve energy efficiency and personalise finishes.
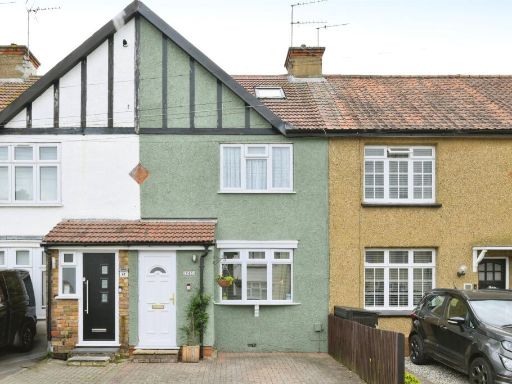 3 bedroom terraced house for sale in River Avenue, HODDESDON, EN11 — £429,995 • 3 bed • 1 bath • 1106 ft²
3 bedroom terraced house for sale in River Avenue, HODDESDON, EN11 — £429,995 • 3 bed • 1 bath • 1106 ft²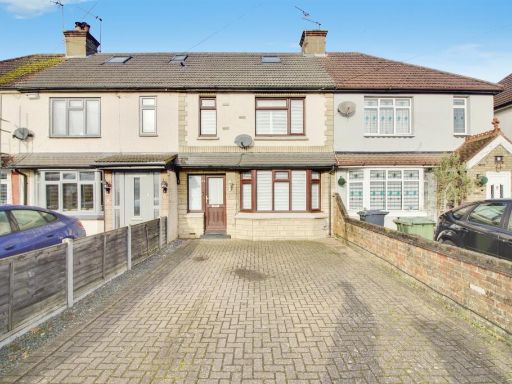 4 bedroom terraced house for sale in Stortford Road, Hoddesdon, EN11 — £515,000 • 4 bed • 1 bath • 1360 ft²
4 bedroom terraced house for sale in Stortford Road, Hoddesdon, EN11 — £515,000 • 4 bed • 1 bath • 1360 ft²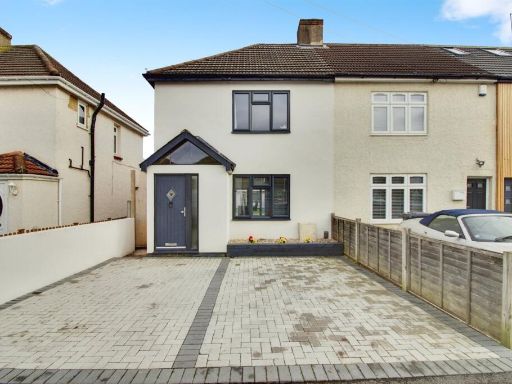 3 bedroom end of terrace house for sale in Crossfield Road, Hoddesdon, EN11 — £460,000 • 3 bed • 1 bath • 1203 ft²
3 bedroom end of terrace house for sale in Crossfield Road, Hoddesdon, EN11 — £460,000 • 3 bed • 1 bath • 1203 ft²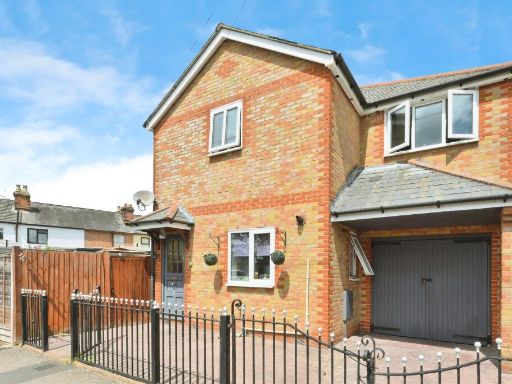 3 bedroom detached house for sale in Whitley Road, Hoddesdon, EN11 — £400,000 • 3 bed • 1 bath • 994 ft²
3 bedroom detached house for sale in Whitley Road, Hoddesdon, EN11 — £400,000 • 3 bed • 1 bath • 994 ft²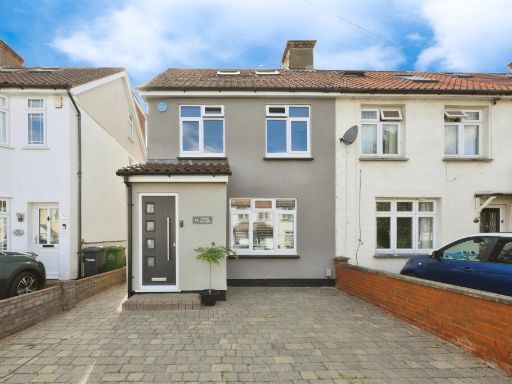 3 bedroom end of terrace house for sale in River Avenue, Hoddesdon, EN11 — £465,000 • 3 bed • 2 bath • 1797 ft²
3 bedroom end of terrace house for sale in River Avenue, Hoddesdon, EN11 — £465,000 • 3 bed • 2 bath • 1797 ft²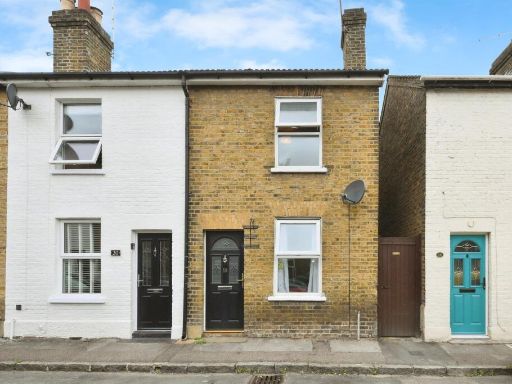 3 bedroom end of terrace house for sale in North Road, Hoddesdon, EN11 — £365,000 • 3 bed • 1 bath • 752 ft²
3 bedroom end of terrace house for sale in North Road, Hoddesdon, EN11 — £365,000 • 3 bed • 1 bath • 752 ft²