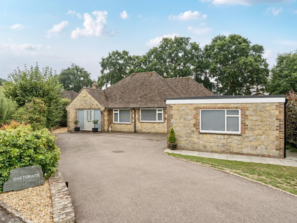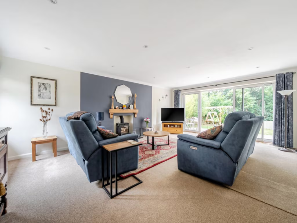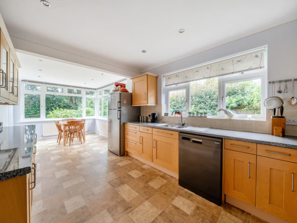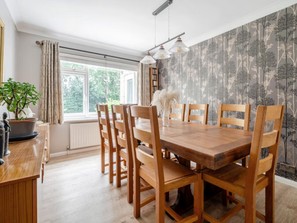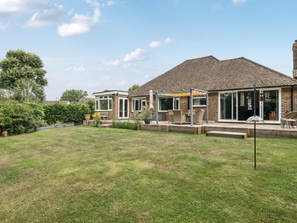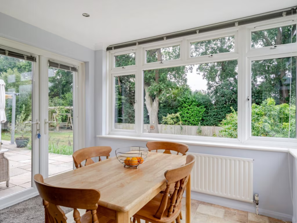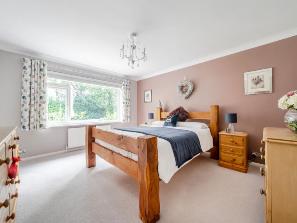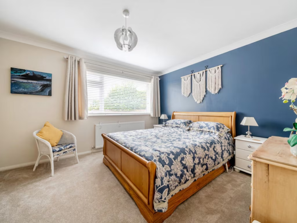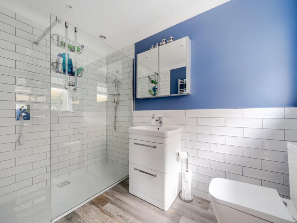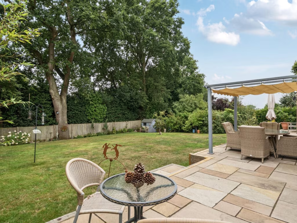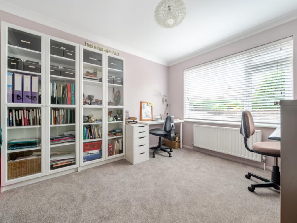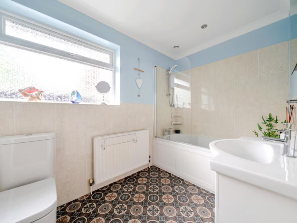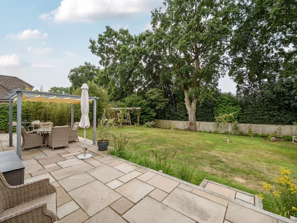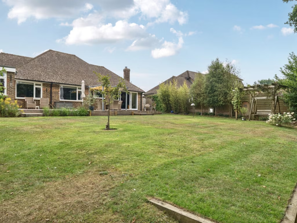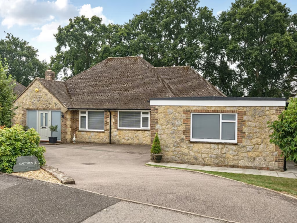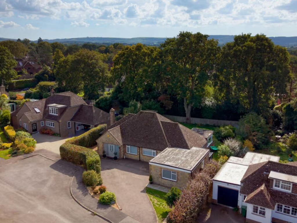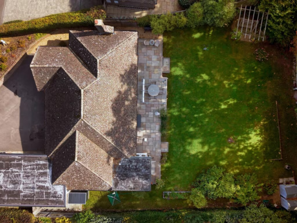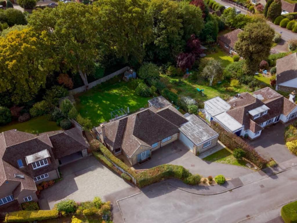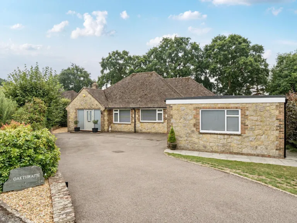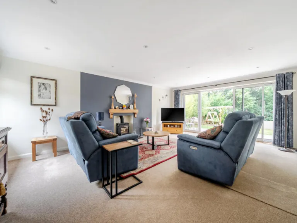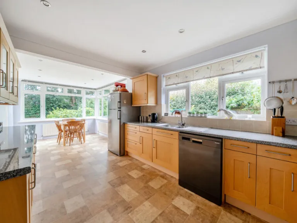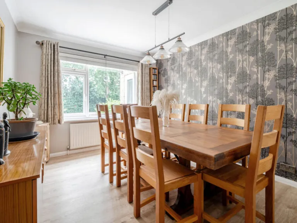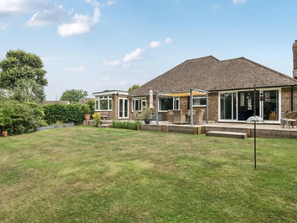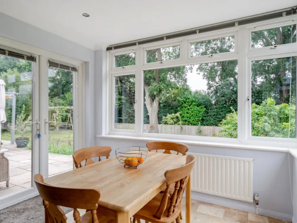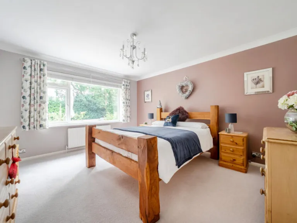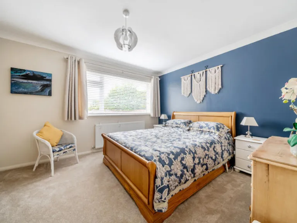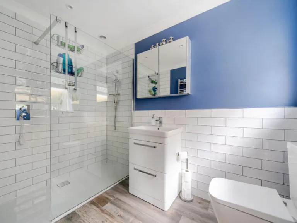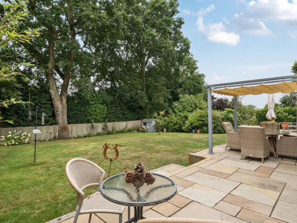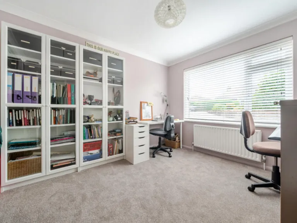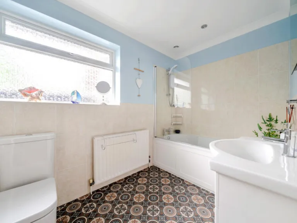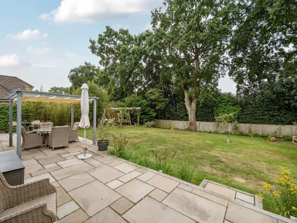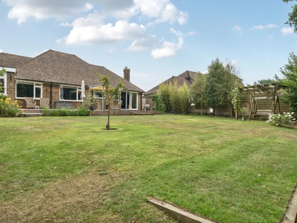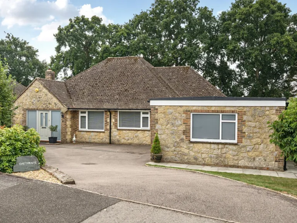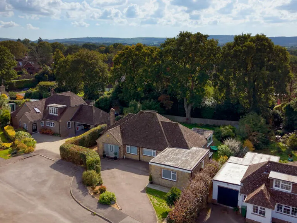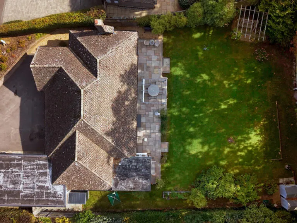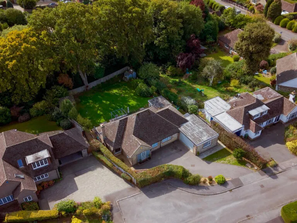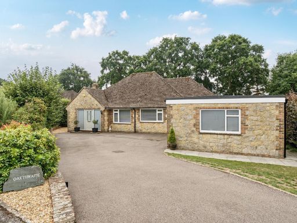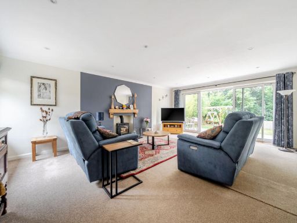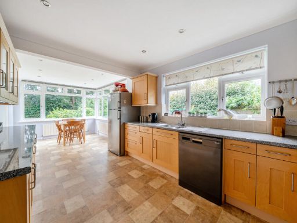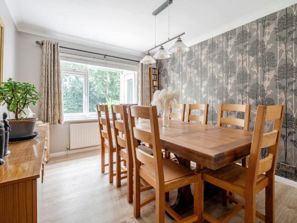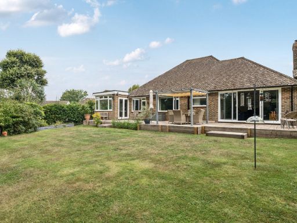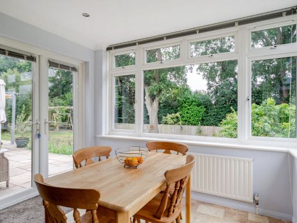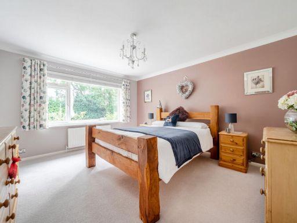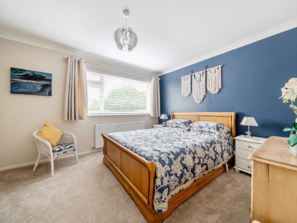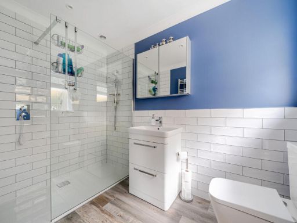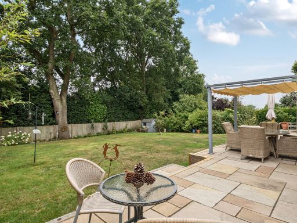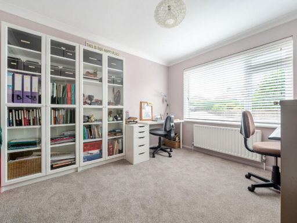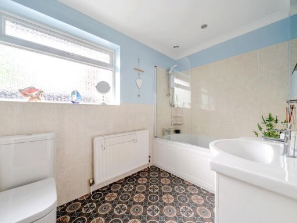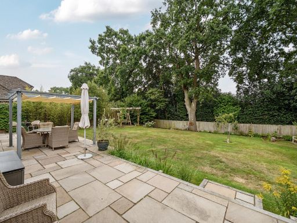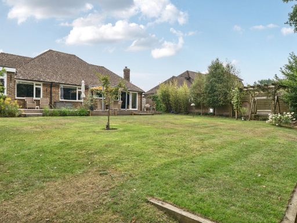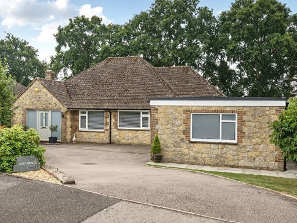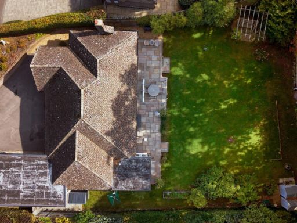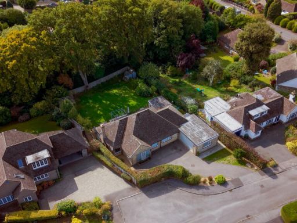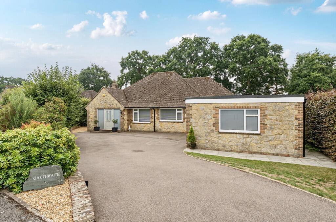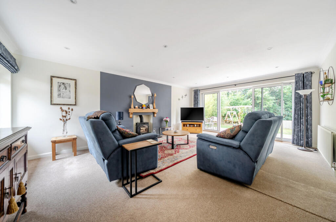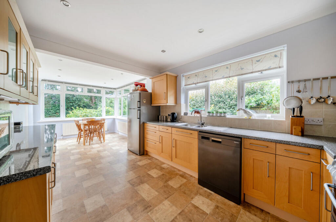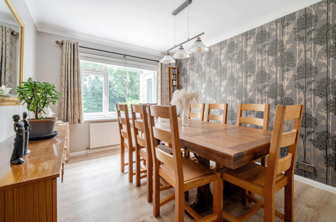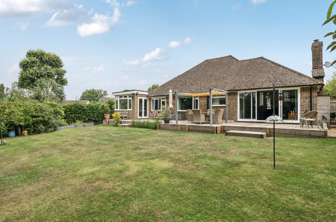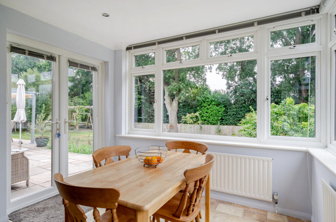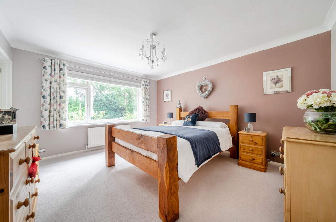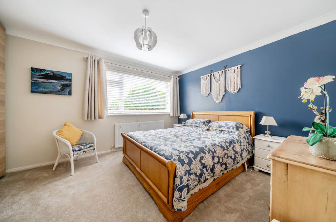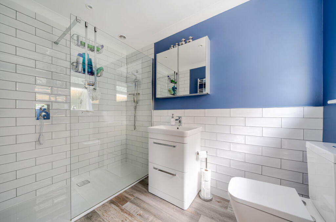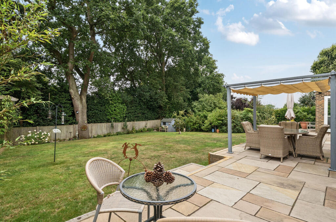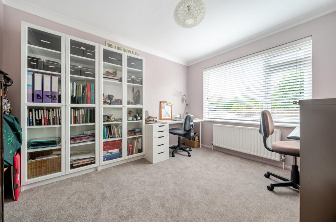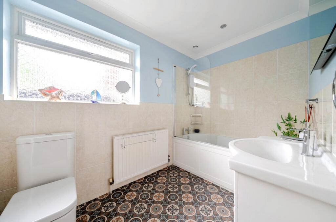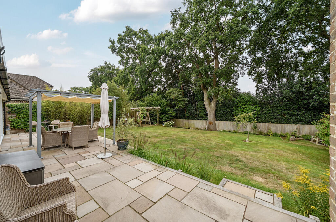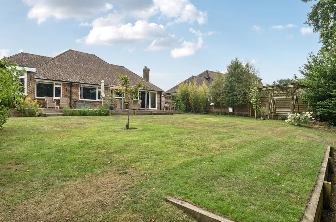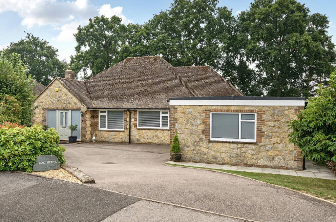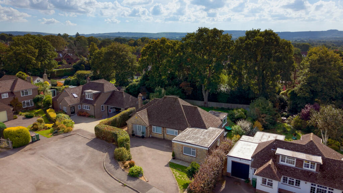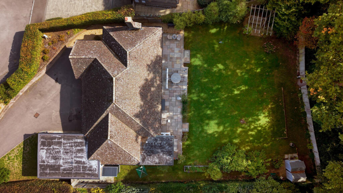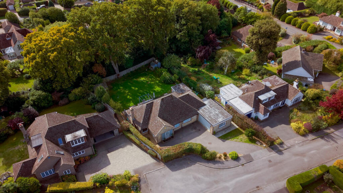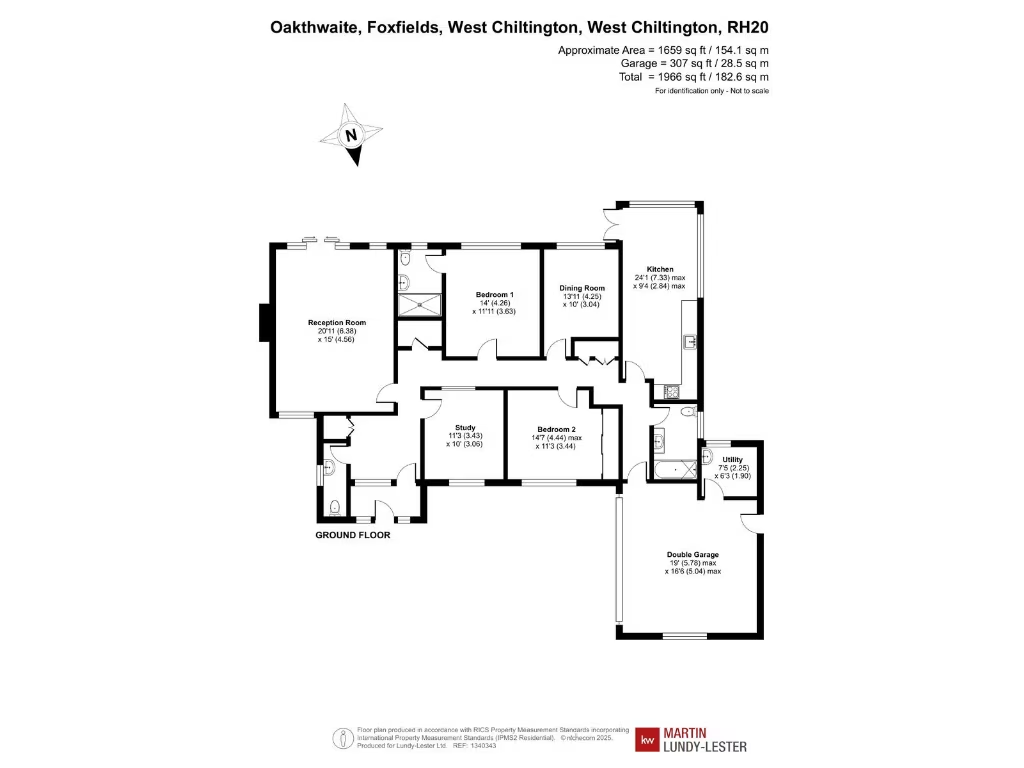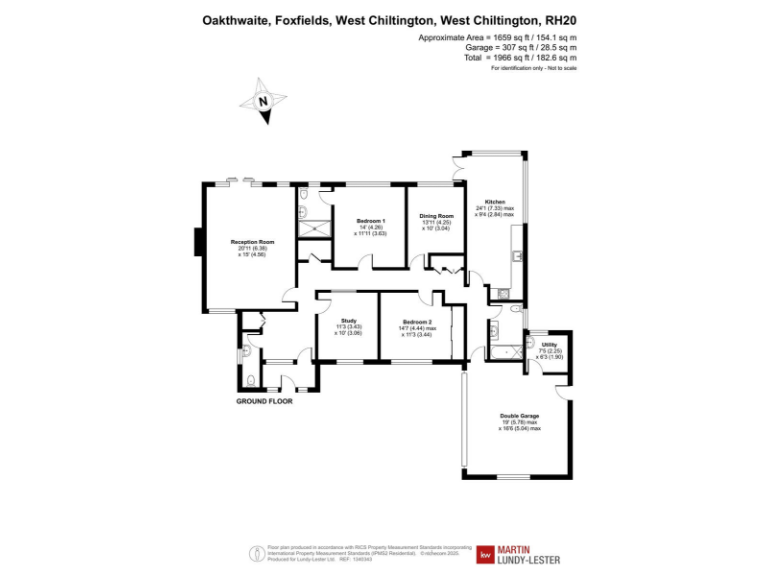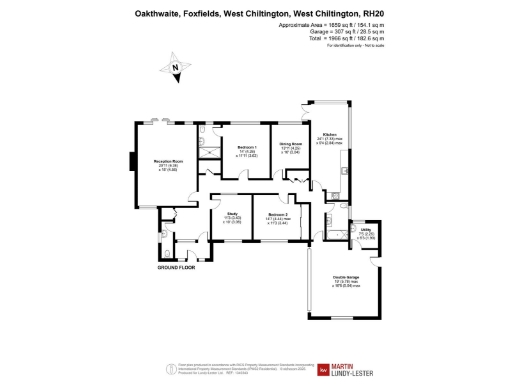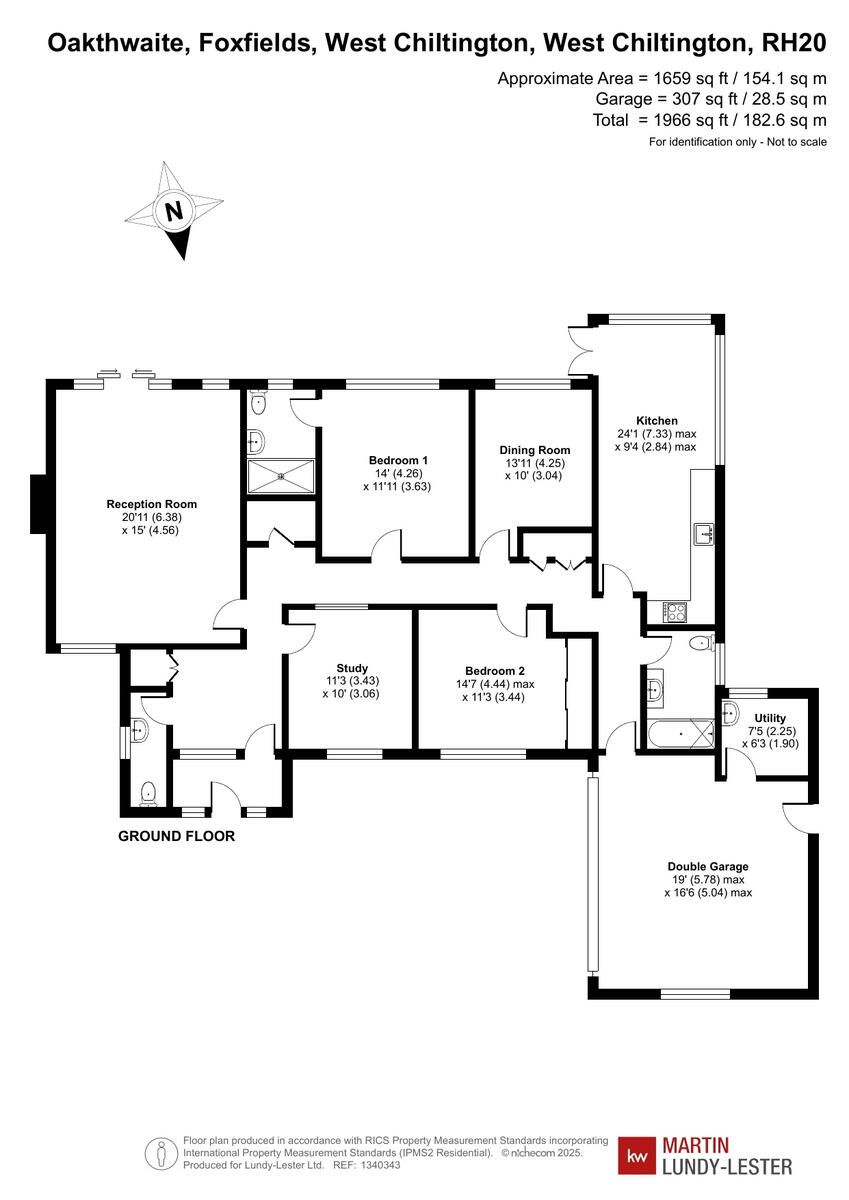Summary - OAKTHWAITE FOXFIELDS WEST CHILTINGTON PULBOROUGH RH20 2JQ
4 bed 2 bath Detached Bungalow
Single‑level living with garden and garage in desirable West Chiltington.
Large single‑storey layout nearly 2,000 sq ft of internal space
Integral double garage plus multi‑vehicle driveway parking
Southerly, landscaped and private rear garden with patio
Principal bedroom with ensuite; multiple reception rooms adaptable
Large loft space with potential to convert, subject to consent
Recently renovated but cavity walls likely have no added insulation
Average broadband and mobile signal in the area
Council tax described as quite expensive
This spacious detached bungalow offers nearly 2,000 sq ft of single‑storey living in a quiet cul‑de‑sac in West Chiltington. Recently renovated, it combines modern finishes with a generous layout that suits families, downsizers or anyone needing ground‑floor flexibility. The principal bedroom has an ensuite and multiple reception rooms give scope for a home office or hobby space.
The southerly rear garden is private, landscaped and large enough for children and entertaining; sliding doors from the living room open onto a sunny patio. An integral double garage and wide driveway provide plenty of parking and storage, while the large loft presents potential to add extra accommodation subject to planning and building regulations.
Practical points to note: the home runs on mains gas with a boiler and radiators, glazing was upgraded after 2002, and the property sits on cavity walls with assumed no added wall insulation. Broadband and mobile signals are average locally. Council tax is described as quite expensive, and any loft extension would require the usual consents.
Local life is village‑focused: you can walk to the village shop and local pubs, with more amenities in nearby Storrington and Pulborough, including a mainline station to London. This detached bungalow will suit a buyer seeking roomy, single‑storey living in an affluent, peaceful setting, with clear potential to adapt the layout further.
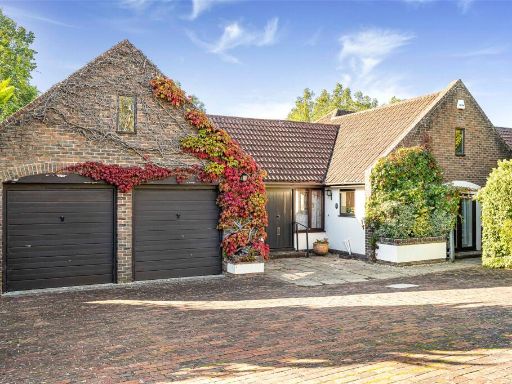 4 bedroom bungalow for sale in Kingswood, Nyetimber Lane, West Chiltington, Pulborough, RH20 — £895,000 • 4 bed • 2 bath • 2774 ft²
4 bedroom bungalow for sale in Kingswood, Nyetimber Lane, West Chiltington, Pulborough, RH20 — £895,000 • 4 bed • 2 bath • 2774 ft²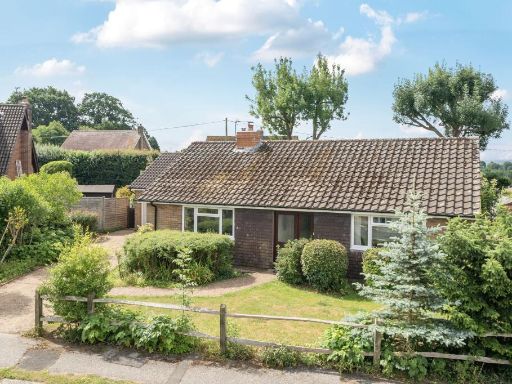 3 bedroom detached bungalow for sale in Holly Close, West Chiltington, RH20 — £580,000 • 3 bed • 1 bath • 1130 ft²
3 bedroom detached bungalow for sale in Holly Close, West Chiltington, RH20 — £580,000 • 3 bed • 1 bath • 1130 ft²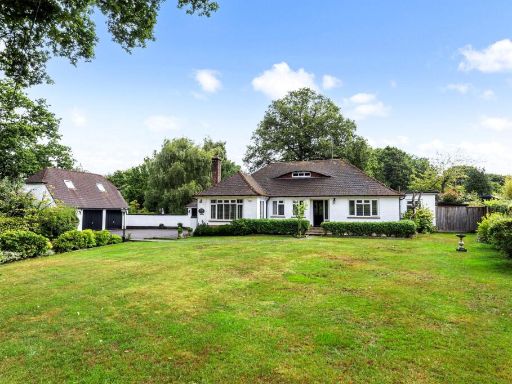 3 bedroom detached bungalow for sale in New Barn Lane, West Chiltington, RH20 — £900,000 • 3 bed • 3 bath • 1572 ft²
3 bedroom detached bungalow for sale in New Barn Lane, West Chiltington, RH20 — £900,000 • 3 bed • 3 bath • 1572 ft²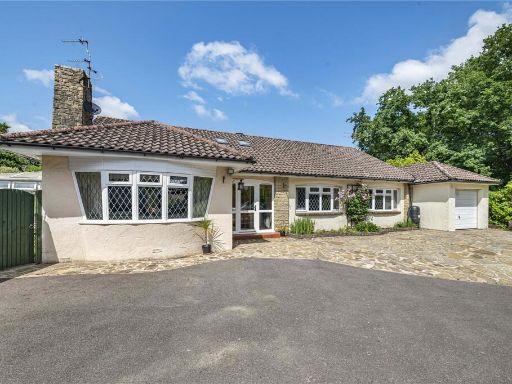 4 bedroom detached house for sale in Little Hill, West Chiltington, Pulborough, West Sussex, RH20 — £880,000 • 4 bed • 3 bath • 3000 ft²
4 bedroom detached house for sale in Little Hill, West Chiltington, Pulborough, West Sussex, RH20 — £880,000 • 4 bed • 3 bath • 3000 ft²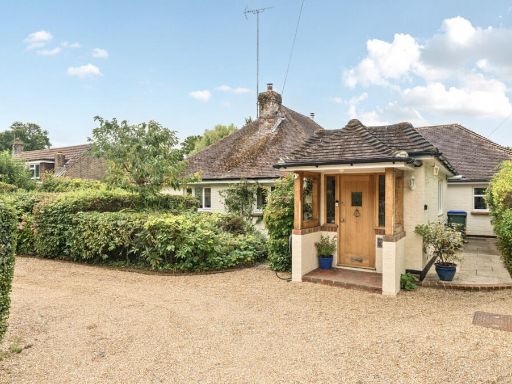 4 bedroom bungalow for sale in Lordings Lane, West Chiltington, RH20 — £825,000 • 4 bed • 2 bath • 2327 ft²
4 bedroom bungalow for sale in Lordings Lane, West Chiltington, RH20 — £825,000 • 4 bed • 2 bath • 2327 ft²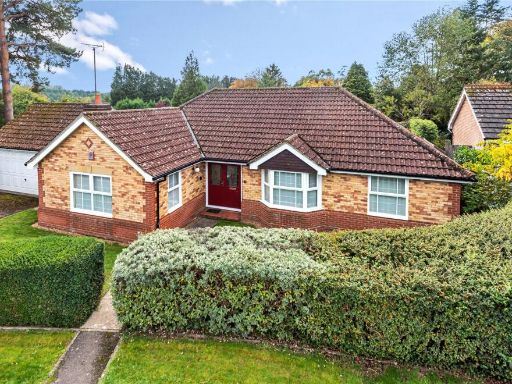 3 bedroom bungalow for sale in Masons Way, Codmore Hill, Pulborough, West Sussex, RH20 — £675,000 • 3 bed • 2 bath • 1354 ft²
3 bedroom bungalow for sale in Masons Way, Codmore Hill, Pulborough, West Sussex, RH20 — £675,000 • 3 bed • 2 bath • 1354 ft²