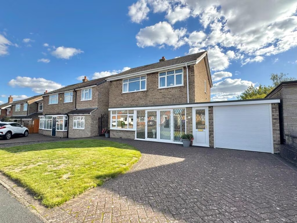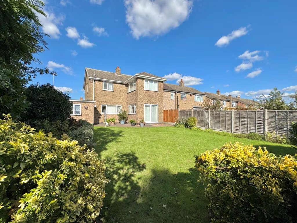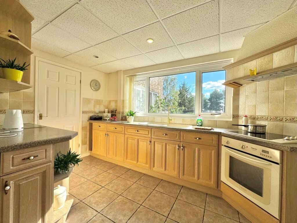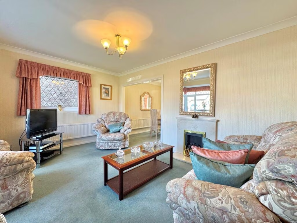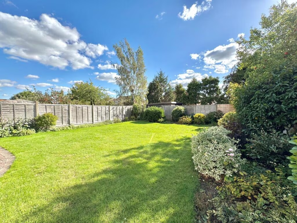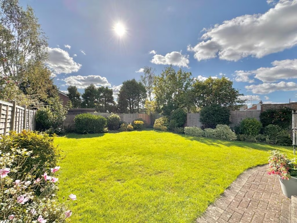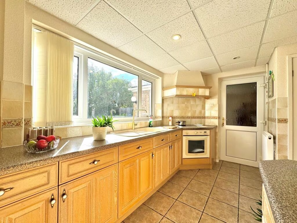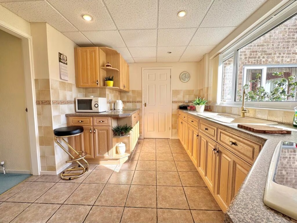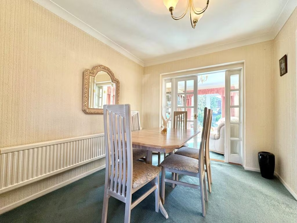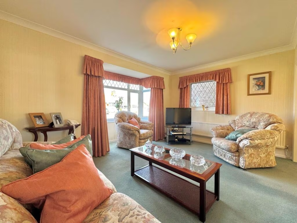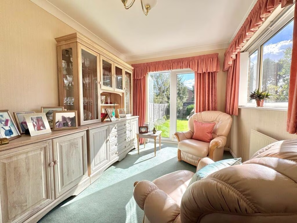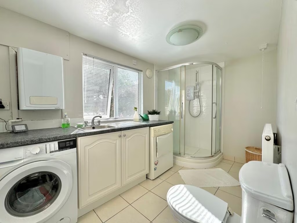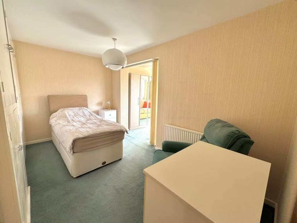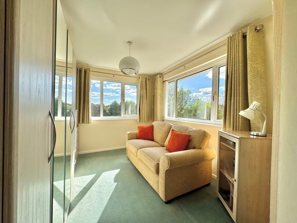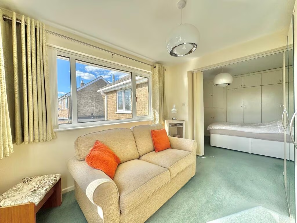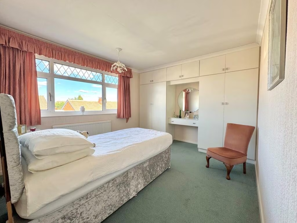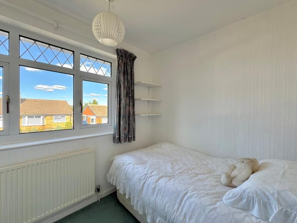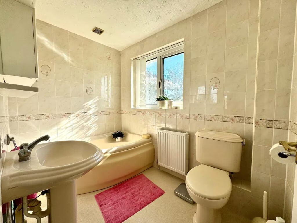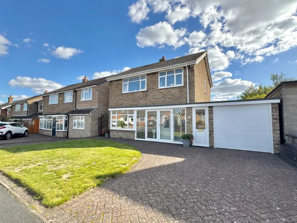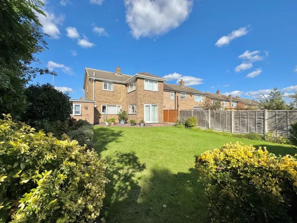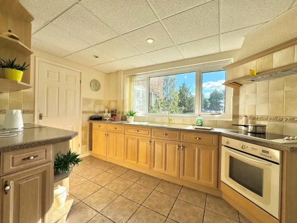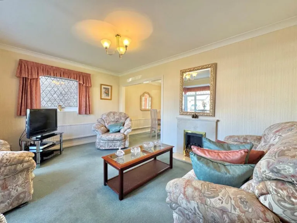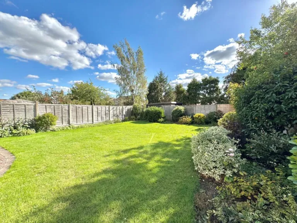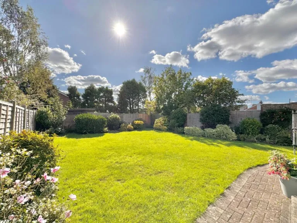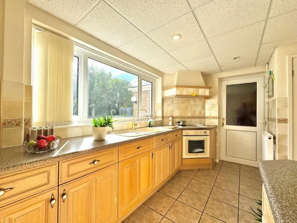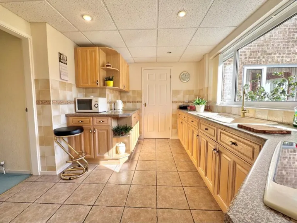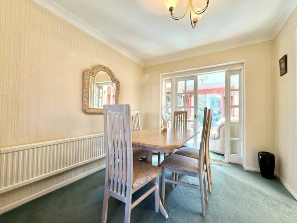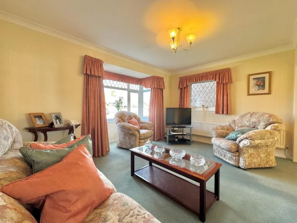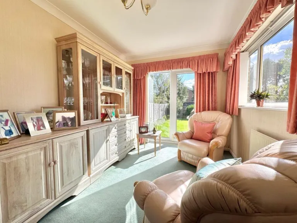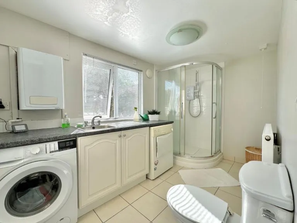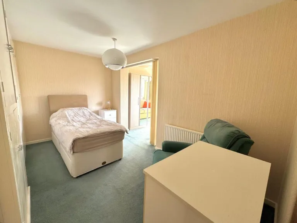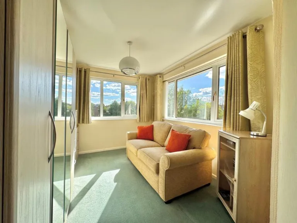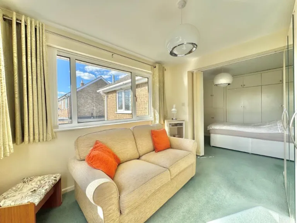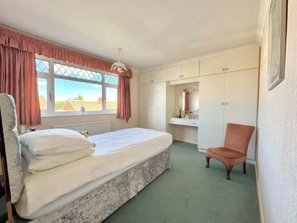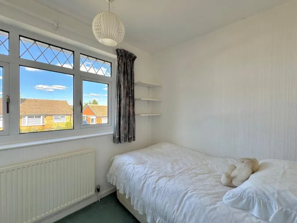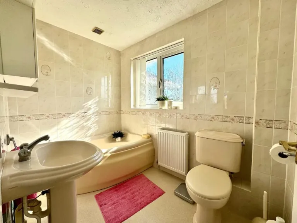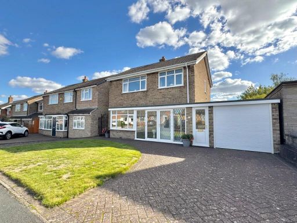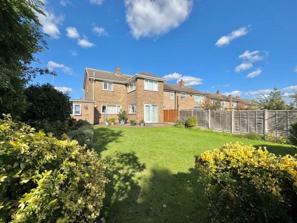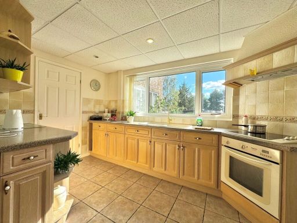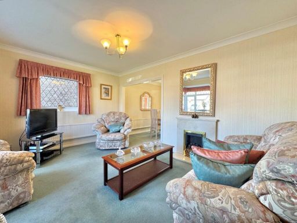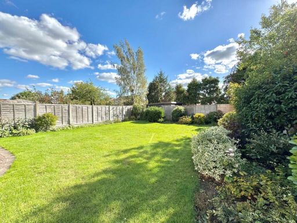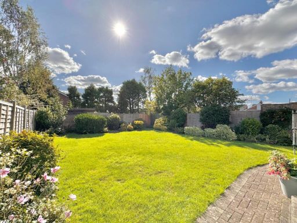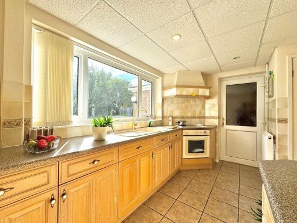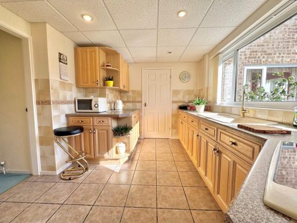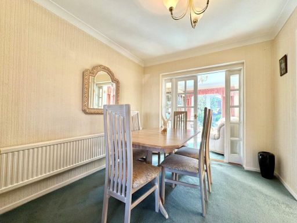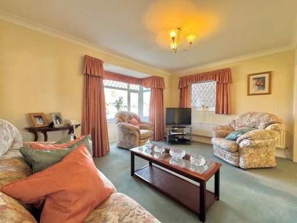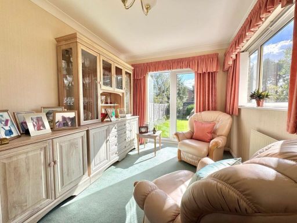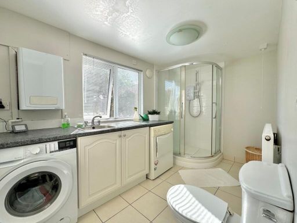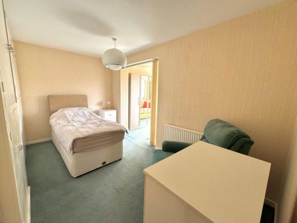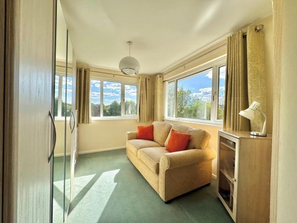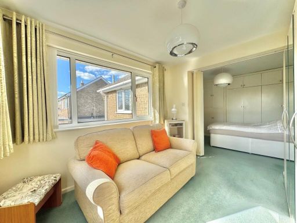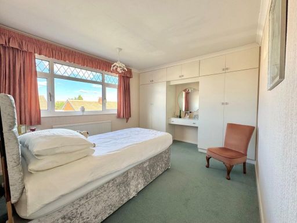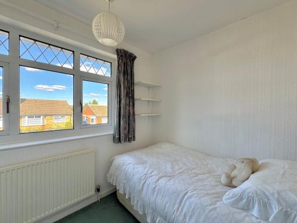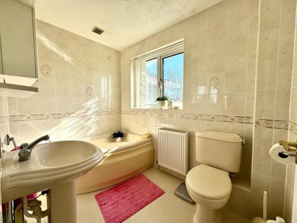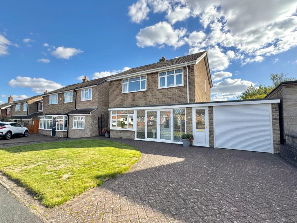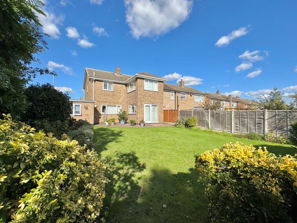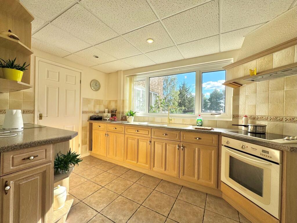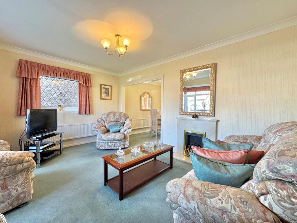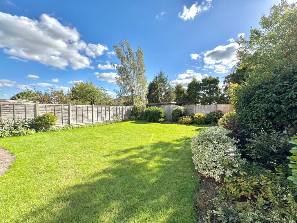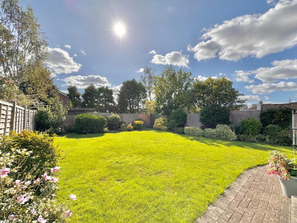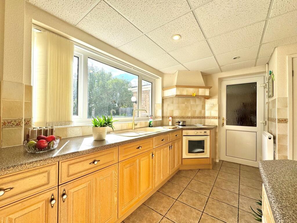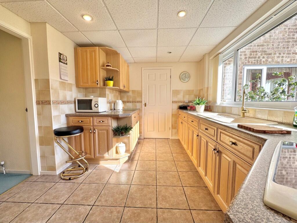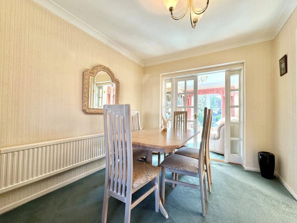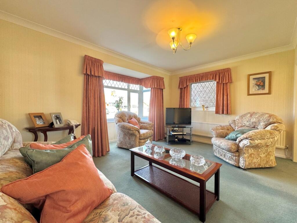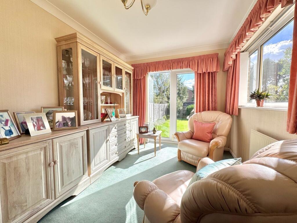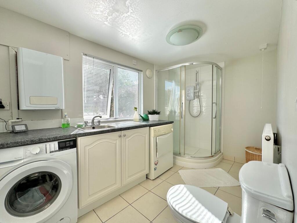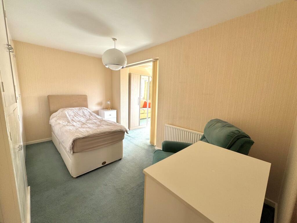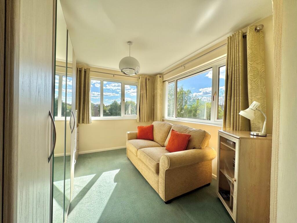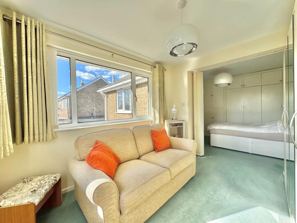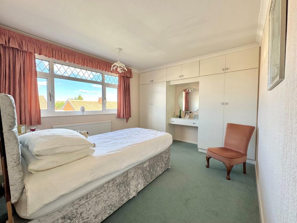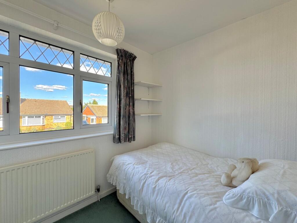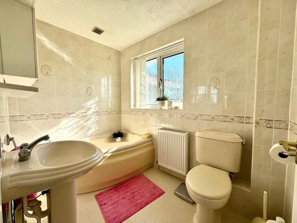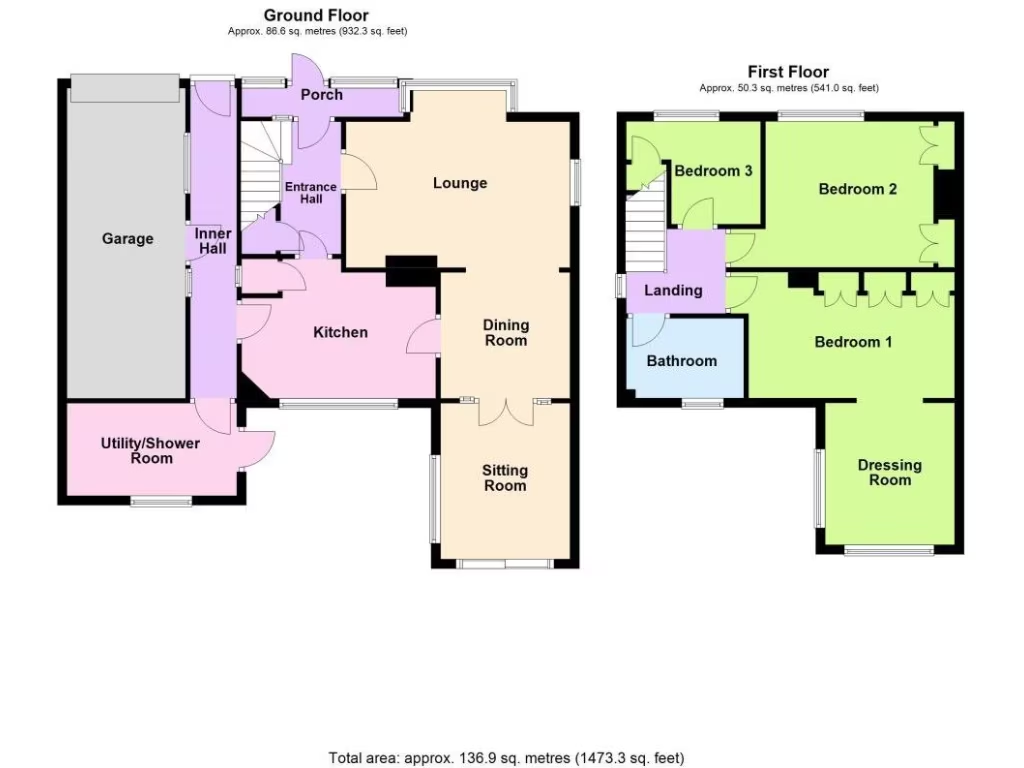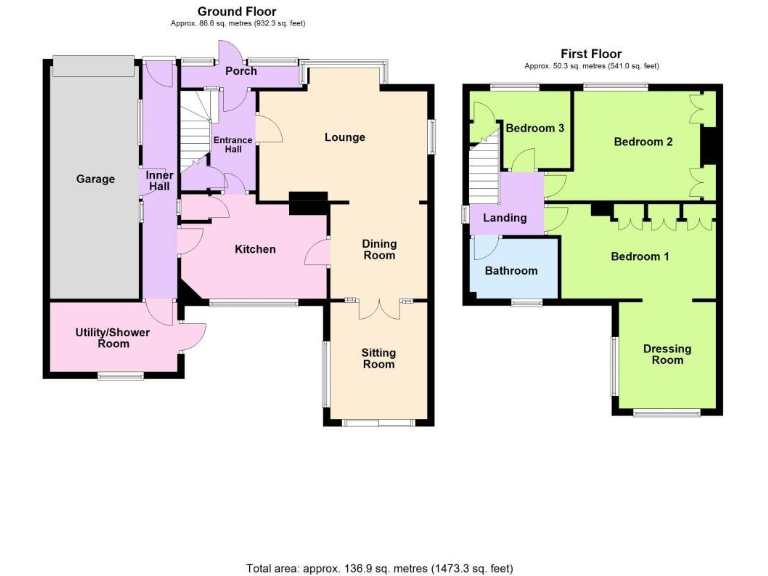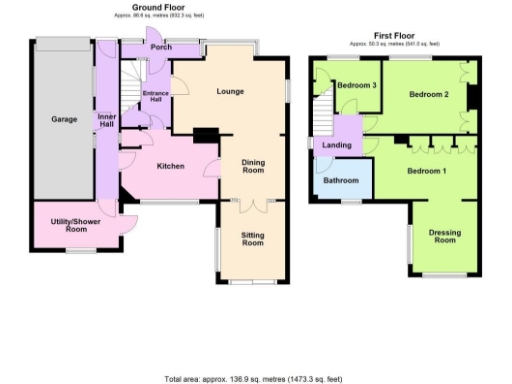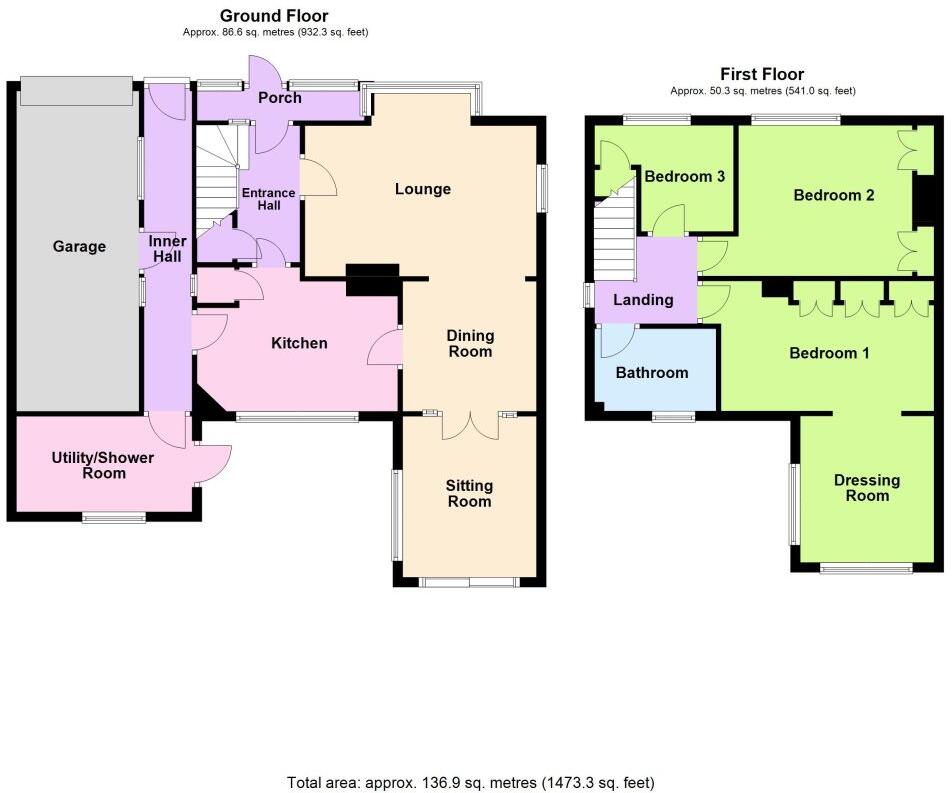Summary - 46, Redwood Avenue LE13 1UT
3 bed 2 bath Detached
Well-sized rooms, garage and sunny garden in a popular north-side neighbourhood.
Large 1,473 sq ft family layout with three bedrooms and dressing room
South-westerly, well-tended rear garden with patio and lawn
Large brick garage with automatic door, power and drive parking
Two reception rooms plus separate dining area and utility/shower room
Gas central heating; double glazing present (installed before 2002)
EPC rated D — upgrade and energy-efficiency work may be needed
Part-boarded, insulated loft and good built-in storage throughout
Some records list built form as semi-detached; verify if important
A spacious three-bedroom detached house on Redwood Avenue offering flexible family living across about 1,473 sq ft. The layout includes two reception rooms, a separate dining area, fitted kitchen, downstairs shower/utility room and a first-floor bathroom, plus a large garage and off-street parking. A south-westerly rear garden and a part-boarded loft add useful storage and outdoor space for children and pets.
The property has practical modern comforts: gas central heating and double glazing. Bedrooms one and two include built-in wardrobes and a generous dressing room/adjoining space off the principal bedroom that could be used as a home office or nursery. Broadband and mobile connectivity are strong, local schools are rated Good, and the immediate area is very low crime and very affluent—appealing for families seeking a settled neighbourhood.
Notable points to consider: the Energy Performance Certificate is rated D and the double glazing was installed before 2002. The gas boiler is wall-mounted and likely older (Glow-worm brand); buyers should budget for servicing or future replacement. Records also note the built form as semi-detached in some listings, which prospective buyers may wish to verify.
This home suits a family looking for ready-to-live-in accommodation with scope to update energy efficiency and interior finishes over time. The generous plot, sizeable garage and convenient town-side location make it practical for school runs, commuting and everyday family life.
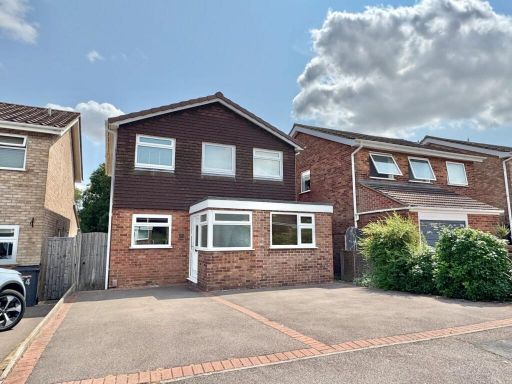 3 bedroom detached house for sale in Redwood Avenue, Melton Mowbray, LE13 — £299,950 • 3 bed • 1 bath • 1233 ft²
3 bedroom detached house for sale in Redwood Avenue, Melton Mowbray, LE13 — £299,950 • 3 bed • 1 bath • 1233 ft²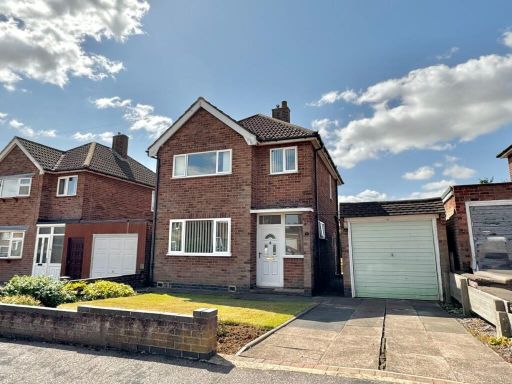 3 bedroom detached house for sale in Ludlow Drive, Melton Mowbray, LE13 — £260,000 • 3 bed • 1 bath • 860 ft²
3 bedroom detached house for sale in Ludlow Drive, Melton Mowbray, LE13 — £260,000 • 3 bed • 1 bath • 860 ft²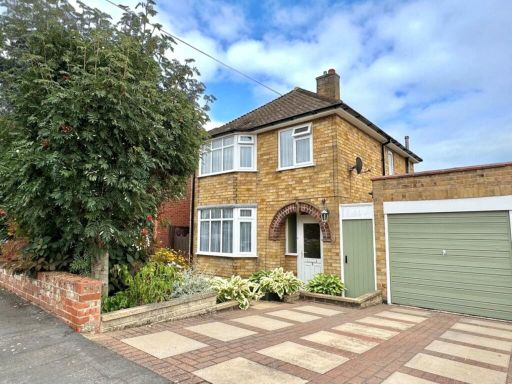 3 bedroom detached house for sale in Abingdon Road, Melton Mowbray, LE13 — £270,000 • 3 bed • 1 bath • 899 ft²
3 bedroom detached house for sale in Abingdon Road, Melton Mowbray, LE13 — £270,000 • 3 bed • 1 bath • 899 ft²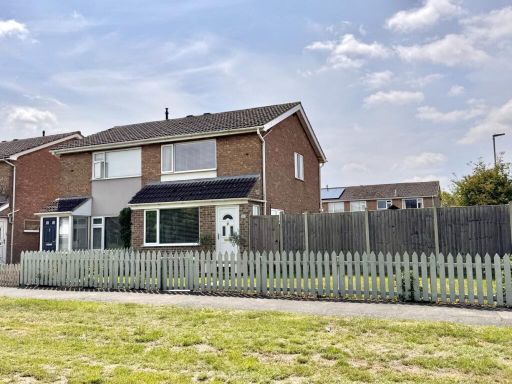 2 bedroom semi-detached house for sale in Edendale Road, Melton Mowbray, LE13 — £200,000 • 2 bed • 1 bath • 699 ft²
2 bedroom semi-detached house for sale in Edendale Road, Melton Mowbray, LE13 — £200,000 • 2 bed • 1 bath • 699 ft²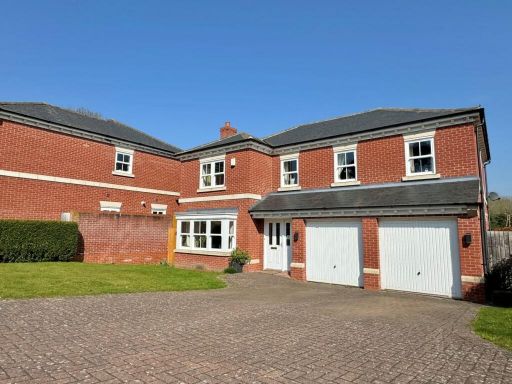 5 bedroom detached house for sale in Wallis Close, Melton Mowbray, LE13 — £460,000 • 5 bed • 2 bath • 1883 ft²
5 bedroom detached house for sale in Wallis Close, Melton Mowbray, LE13 — £460,000 • 5 bed • 2 bath • 1883 ft²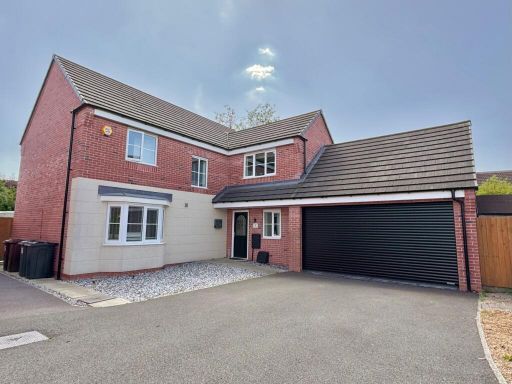 4 bedroom detached house for sale in Mason Road, Melton Mowbray, LE13 — £425,000 • 4 bed • 2 bath • 1733 ft²
4 bedroom detached house for sale in Mason Road, Melton Mowbray, LE13 — £425,000 • 4 bed • 2 bath • 1733 ft²