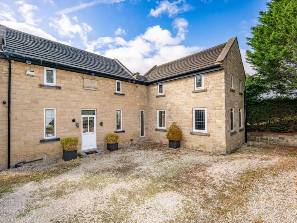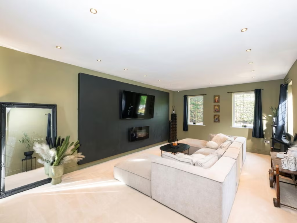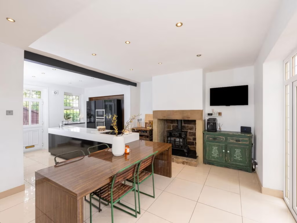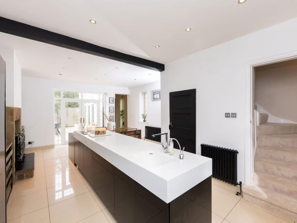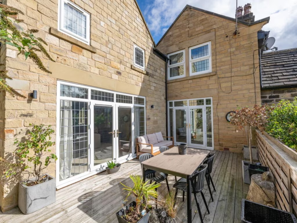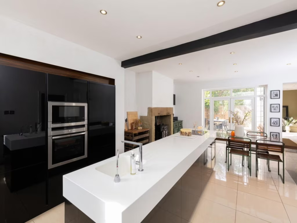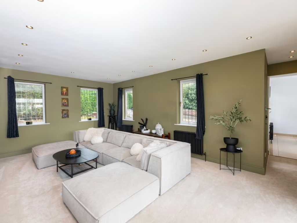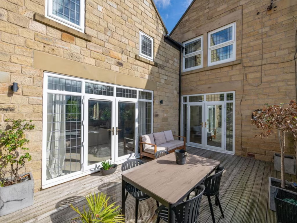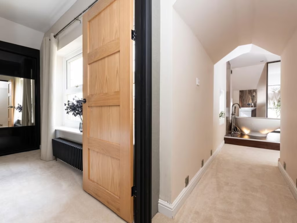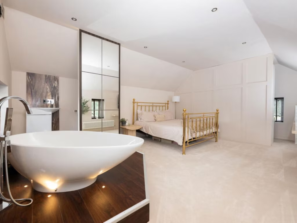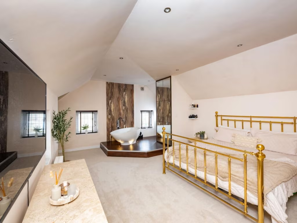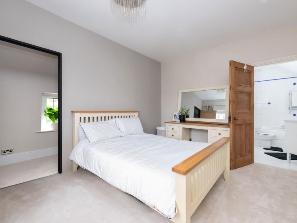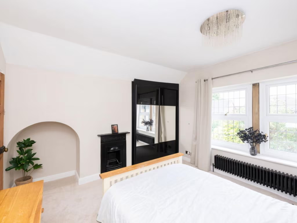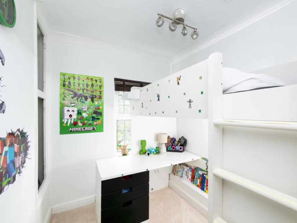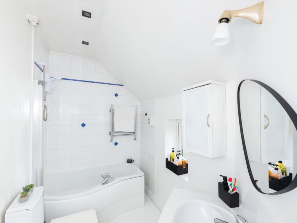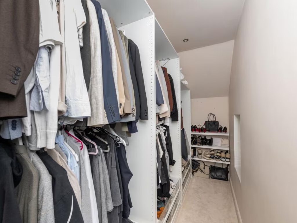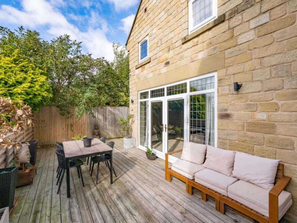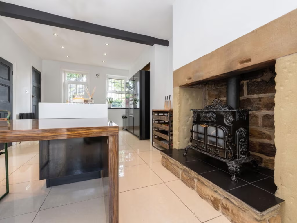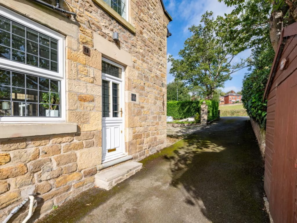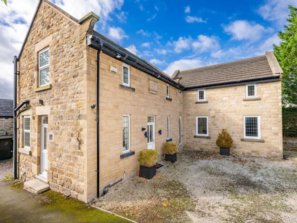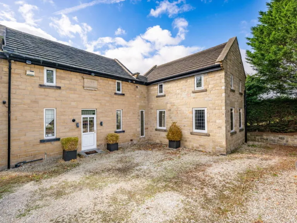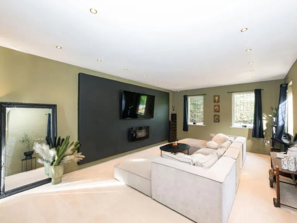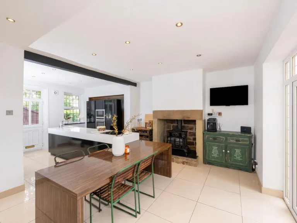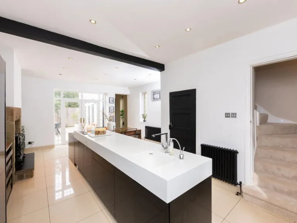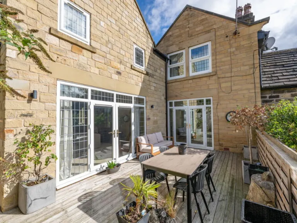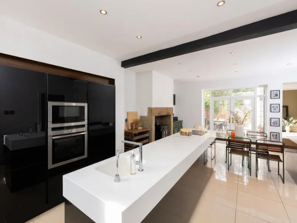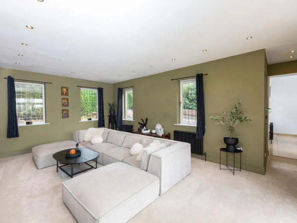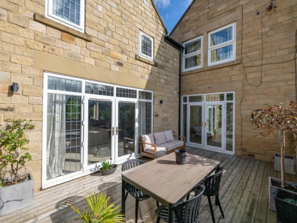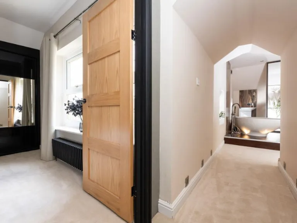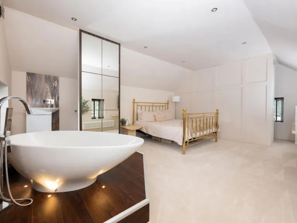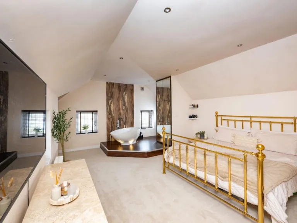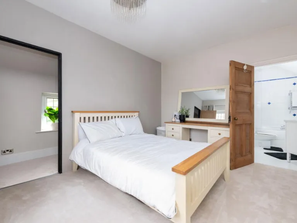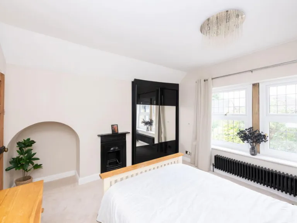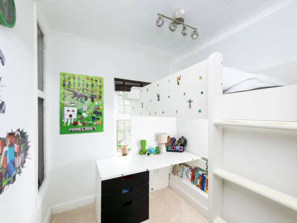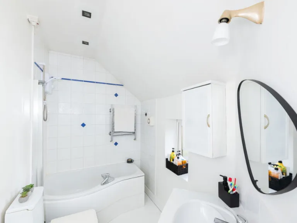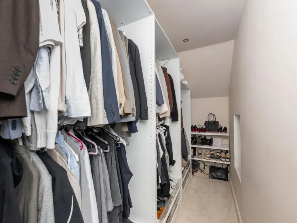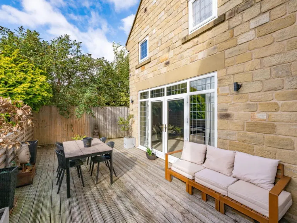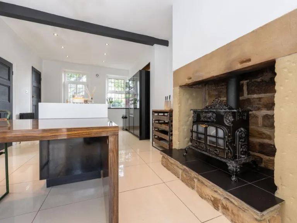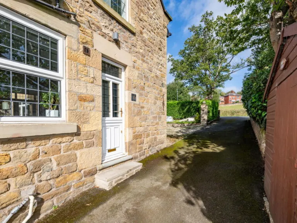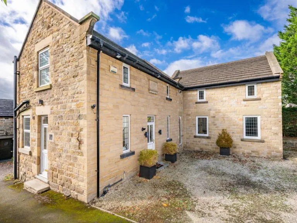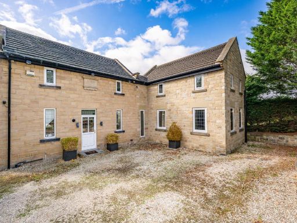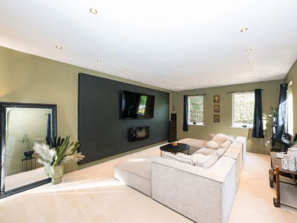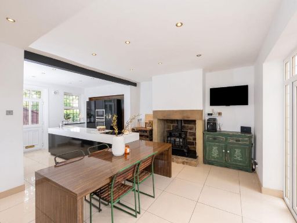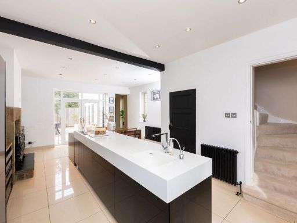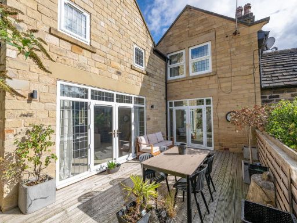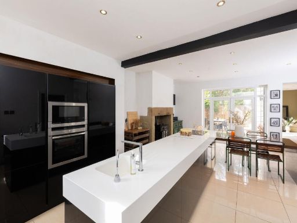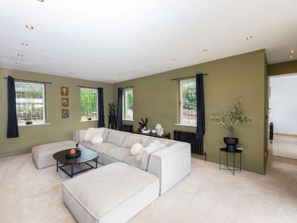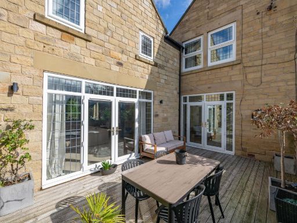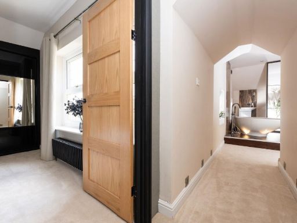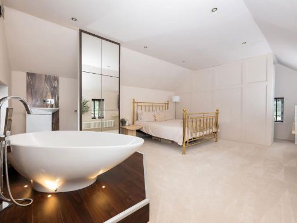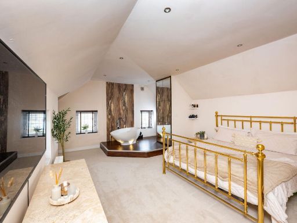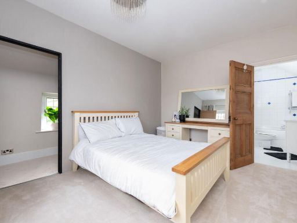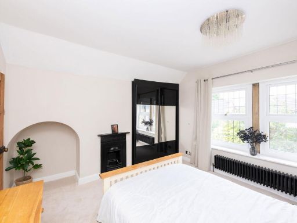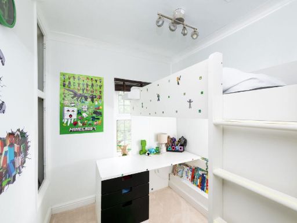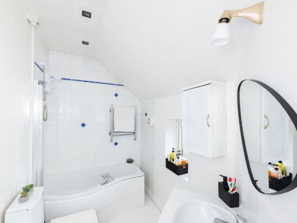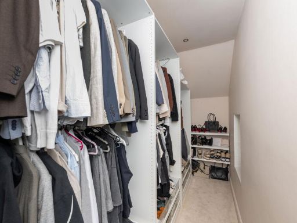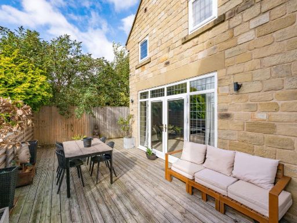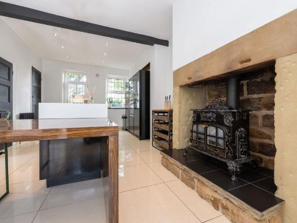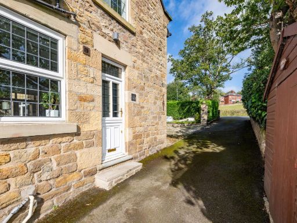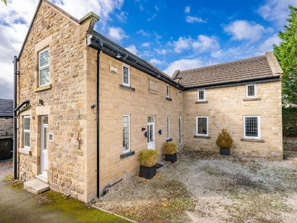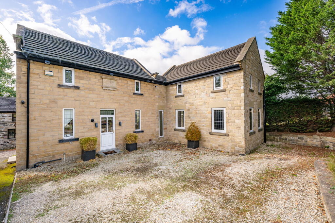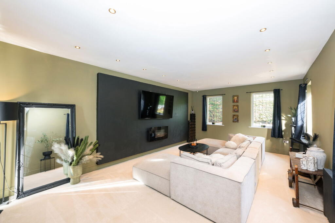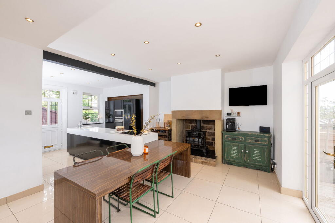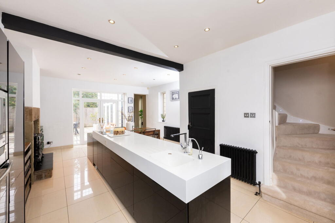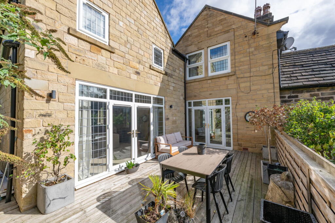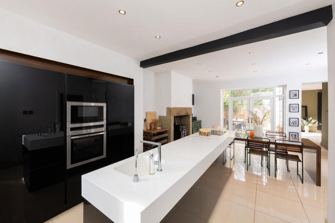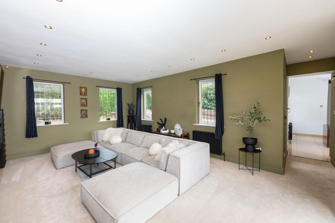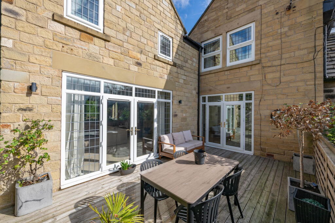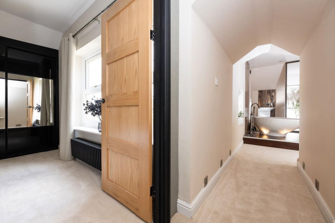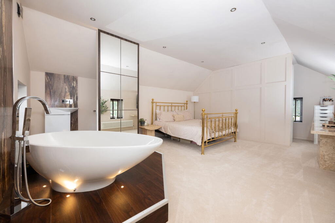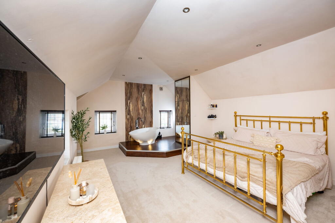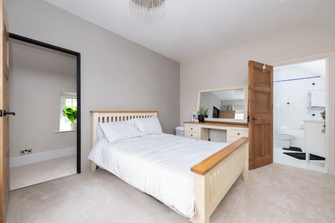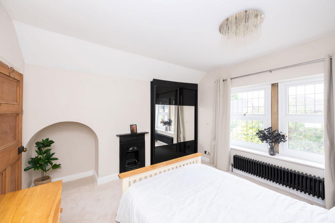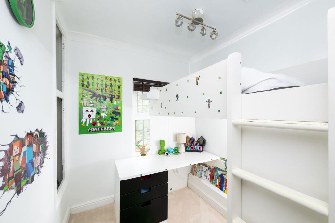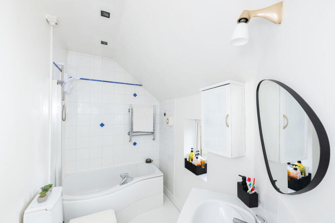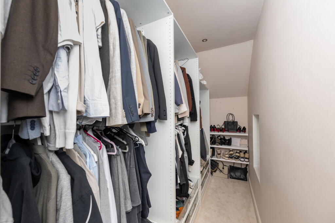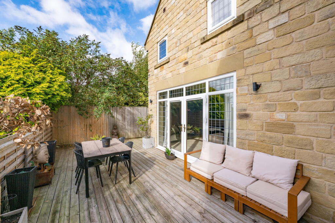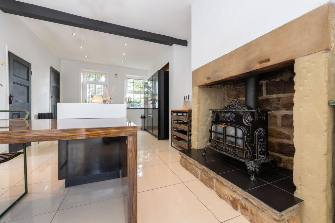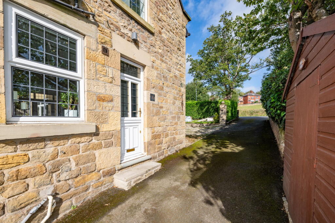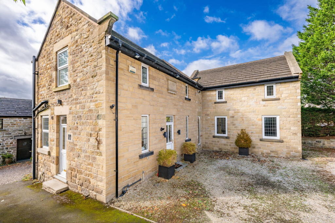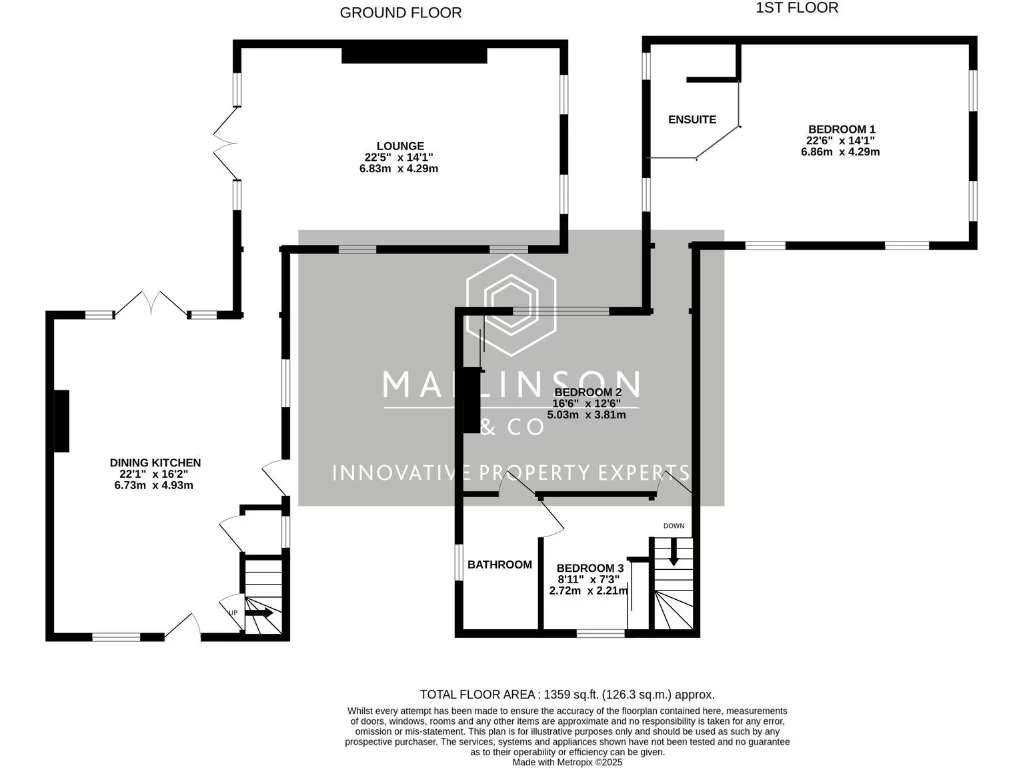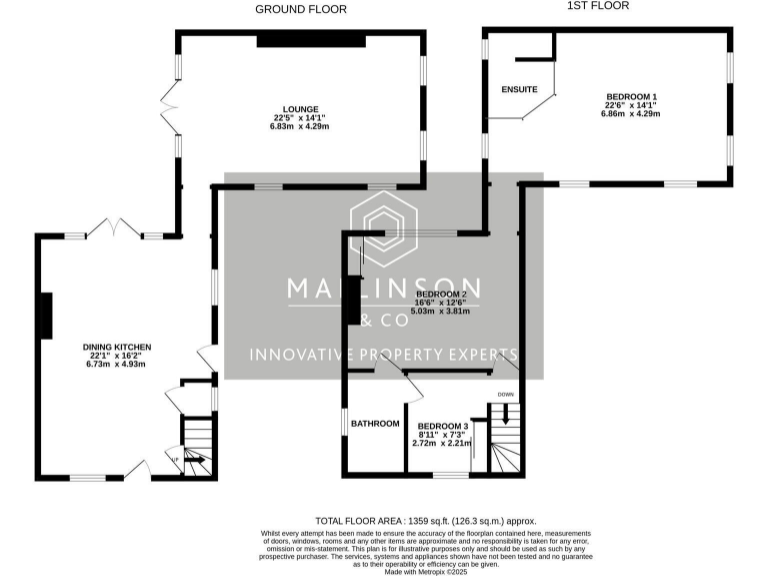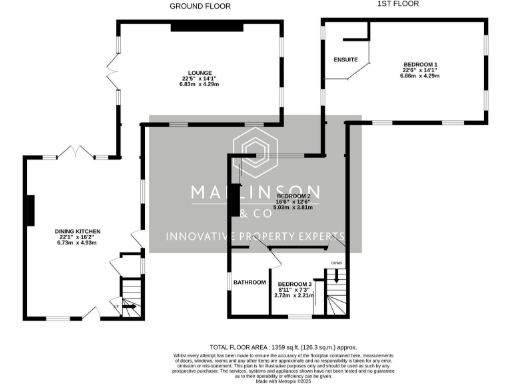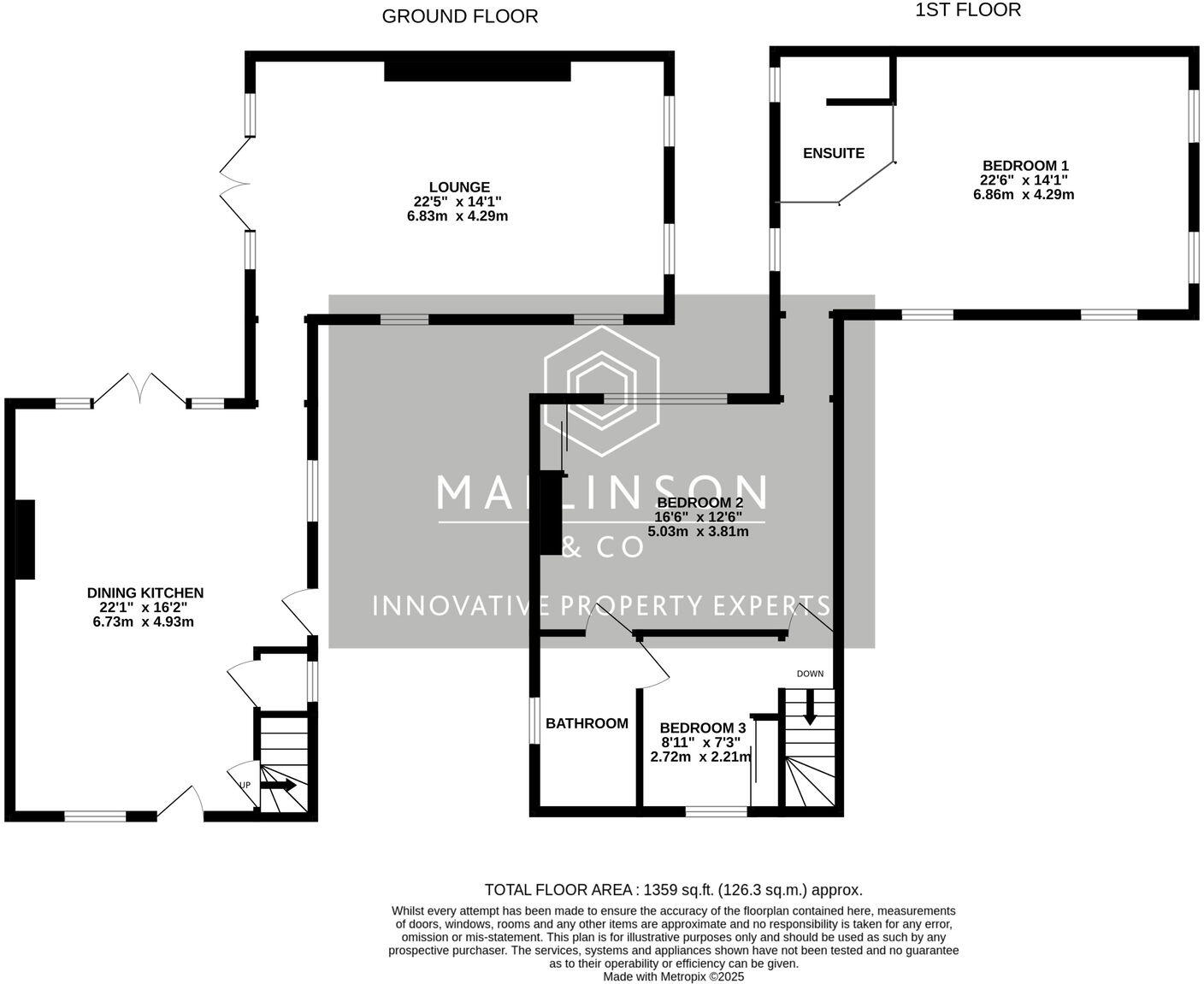Summary - 76 KINGWELL ROAD WORSBROUGH BARNSLEY S70 4HG
3 bed 2 bath Detached
Period charm with a contemporary open-plan heart and private parking — ideal for families.
Detached stone-built home with period character and contemporary finishes
Expansive open-plan kitchen/diner with central island and French doors
Principal suite with open-plan en suite and walk-in wardrobe
Off-street driveway parking for up to three vehicles
Private enclosed courtyard garden and elevated lawn to side
Built c.1900–1929; external walls likely uninsulated (potential energy upgrade needed)
Double glazing present but installation date unknown; survey recommended
Area is relatively deprived; buyers should verify services and condition
This characterful three-bedroom detached home combines original stone-built charm with contemporary living across roughly 1,359 sq ft. The ground-floor open-plan kitchen/diner with central island and French doors creates a bright hub for family life, while a separate lounge opens to a private courtyard — ideal for indoor-outdoor entertaining.
Upstairs the principal suite is arranged as a suite-style space with an open-plan en suite and walk-in wardrobe; two further bedrooms (one with an en suite) suit family or guest use. Practical extras include a utility/boiler area and off-street parking for up to three cars from a private driveway.
Location is a genuine selling point: quick access to the M1, local amenities and several well-rated primary and secondary schools nearby. Council tax is modest (Band B), broadband and mobile signals are described as good, and the plot offers a decent lawn plus a suntrap courtyard.
Buyers should note some material points: the house dates from c.1900–1929 and external stone walls are assumed to be uninsulated, so heating running costs may be higher without upgrades. Double glazing is present but install date is unknown. The area scores as relatively deprived; services and fixtures have not been independently tested, and any buyer should commission a survey to check structural and service condition.
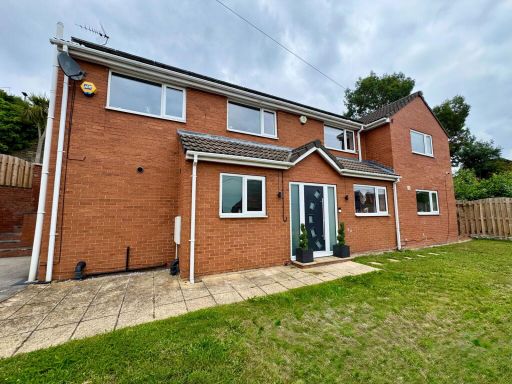 4 bedroom detached house for sale in Grove Street, Worsbrough, Barnsley, S70 4SN, S70 — £375,000 • 4 bed • 2 bath • 1636 ft²
4 bedroom detached house for sale in Grove Street, Worsbrough, Barnsley, S70 4SN, S70 — £375,000 • 4 bed • 2 bath • 1636 ft²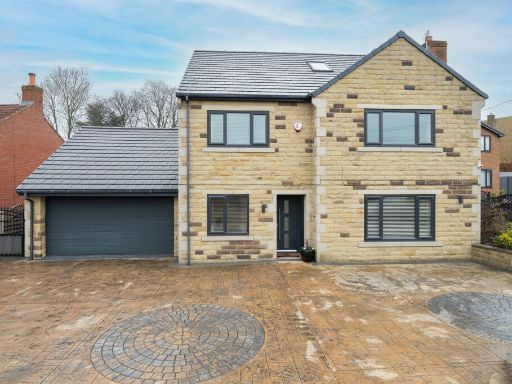 5 bedroom detached house for sale in Intake Lane, Barnsley, S75 2HX, S75 — £650,000 • 5 bed • 3 bath • 2748 ft²
5 bedroom detached house for sale in Intake Lane, Barnsley, S75 2HX, S75 — £650,000 • 5 bed • 3 bath • 2748 ft²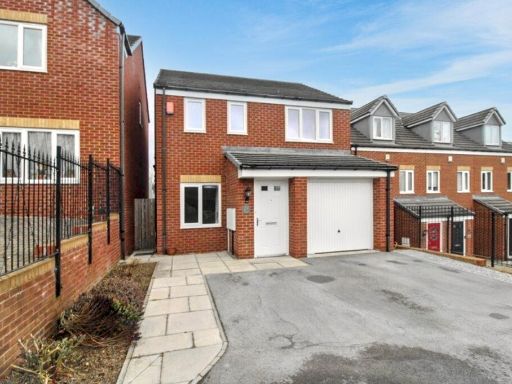 3 bedroom detached house for sale in Bluebell Bank, Barnsley, S70 — £210,000 • 3 bed • 2 bath • 844 ft²
3 bedroom detached house for sale in Bluebell Bank, Barnsley, S70 — £210,000 • 3 bed • 2 bath • 844 ft²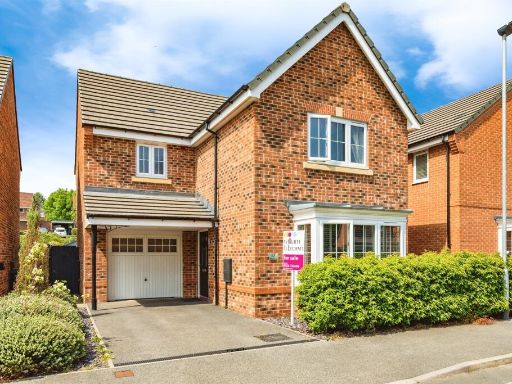 3 bedroom detached house for sale in Raley Drive, Barnsley, S75 — £290,000 • 3 bed • 2 bath • 976 ft²
3 bedroom detached house for sale in Raley Drive, Barnsley, S75 — £290,000 • 3 bed • 2 bath • 976 ft²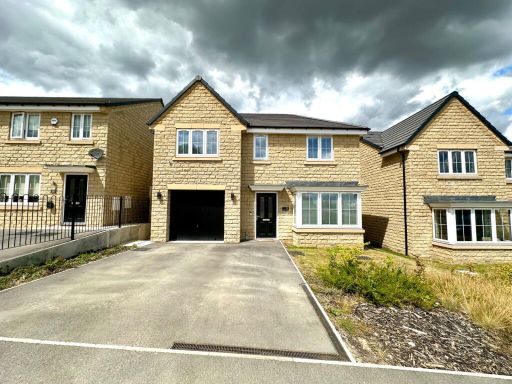 4 bedroom detached house for sale in Shelley Drive, Wombwell, Barnsley, S73 0FS, S73 — £369,950 • 4 bed • 3 bath • 1425 ft²
4 bedroom detached house for sale in Shelley Drive, Wombwell, Barnsley, S73 0FS, S73 — £369,950 • 4 bed • 3 bath • 1425 ft²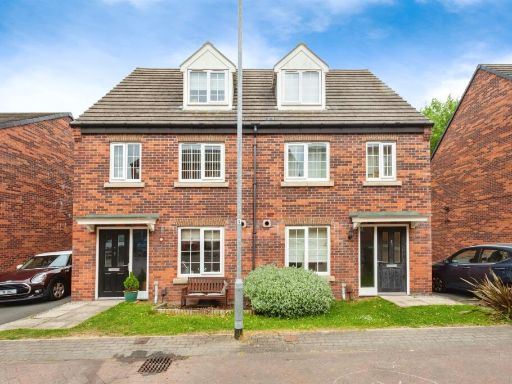 3 bedroom semi-detached house for sale in Windmill Close, Barnsley, S70 — £240,000 • 3 bed • 3 bath • 696 ft²
3 bedroom semi-detached house for sale in Windmill Close, Barnsley, S70 — £240,000 • 3 bed • 3 bath • 696 ft²