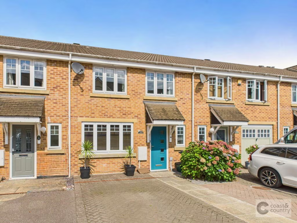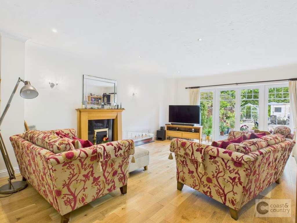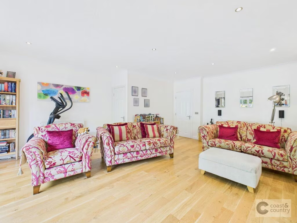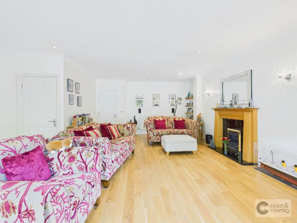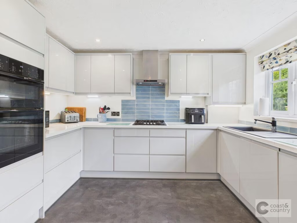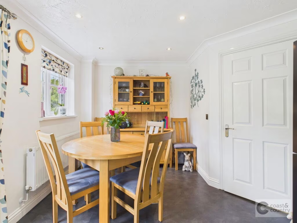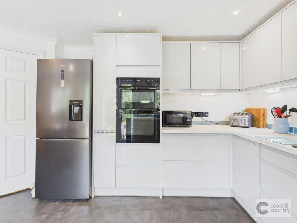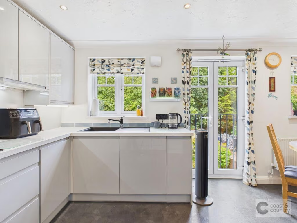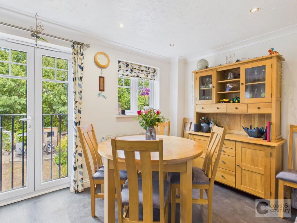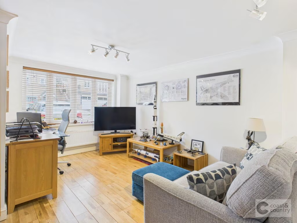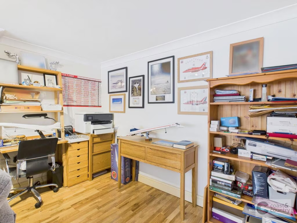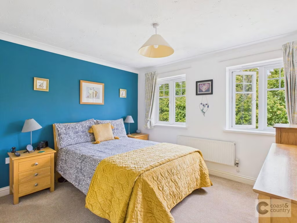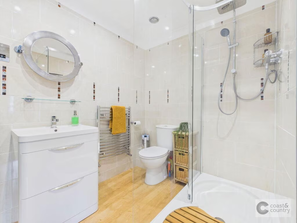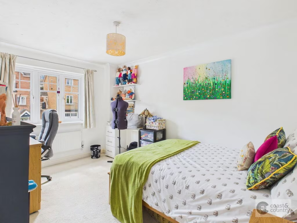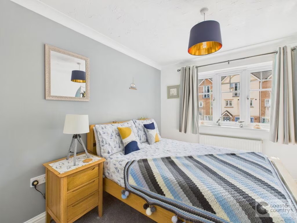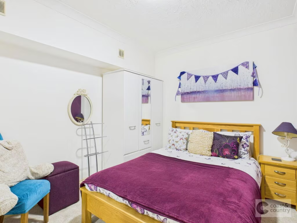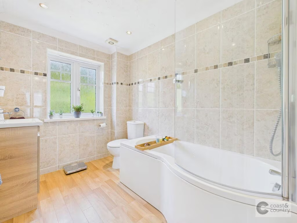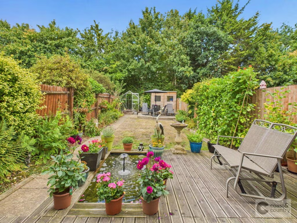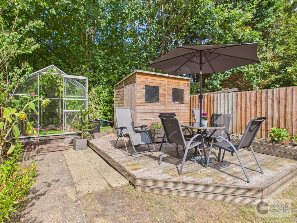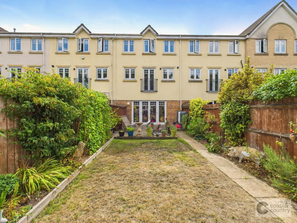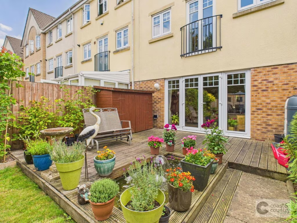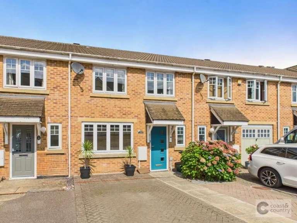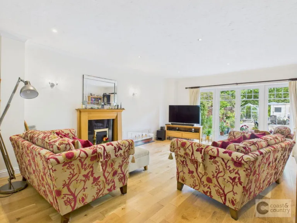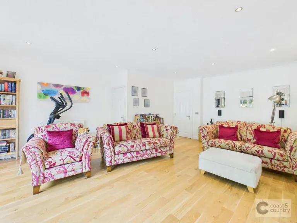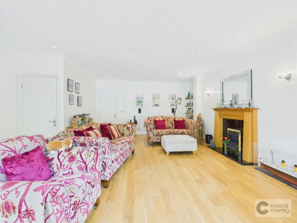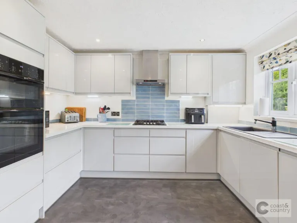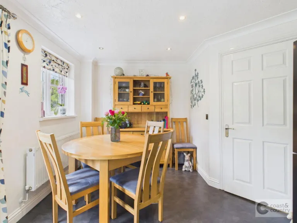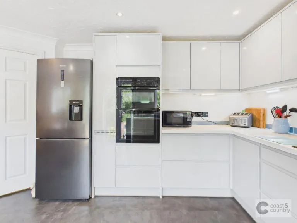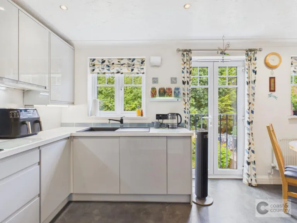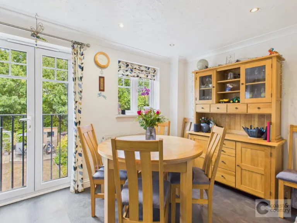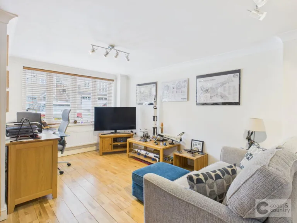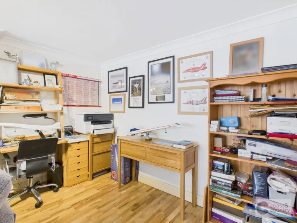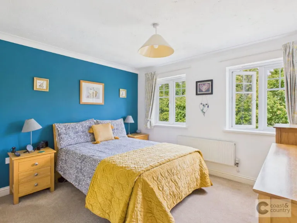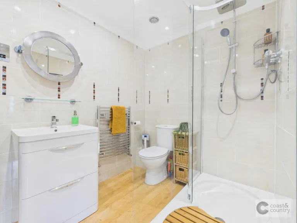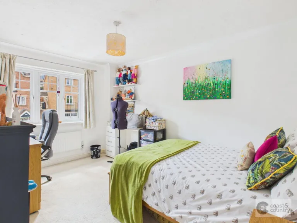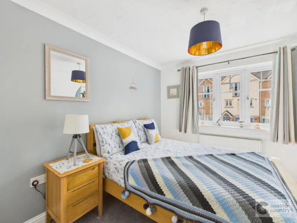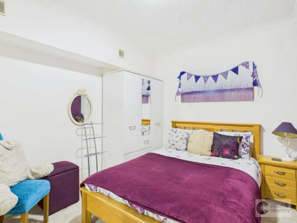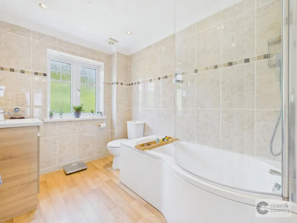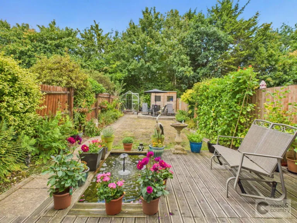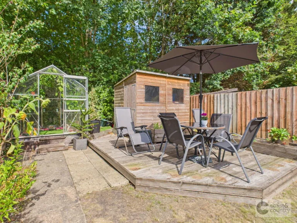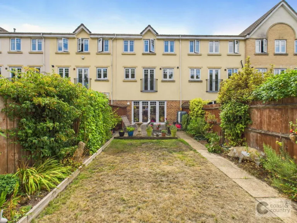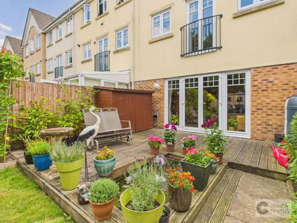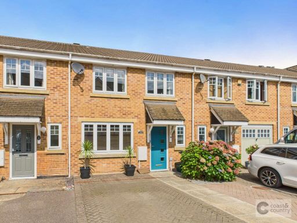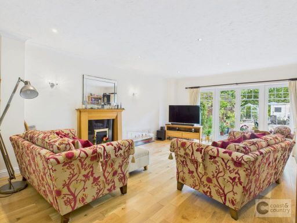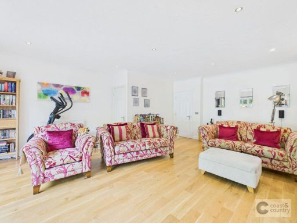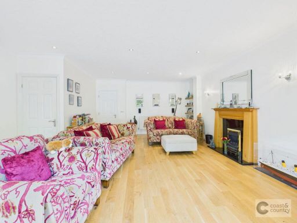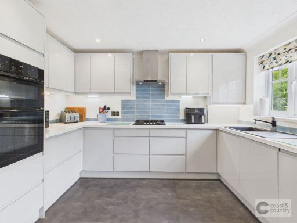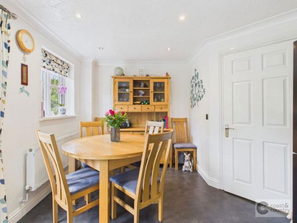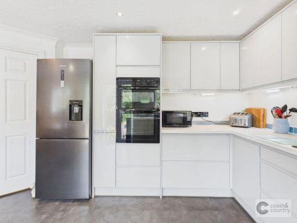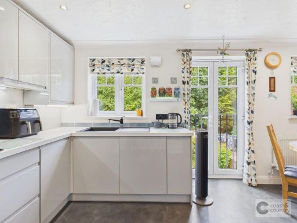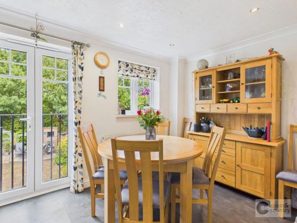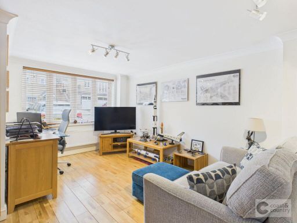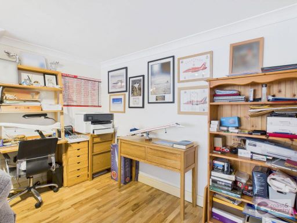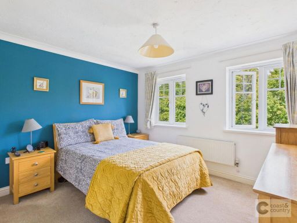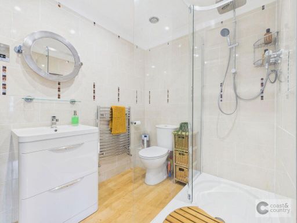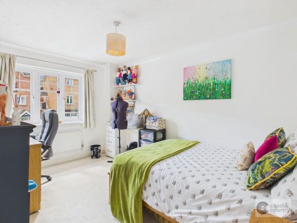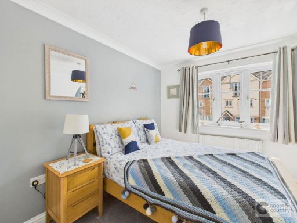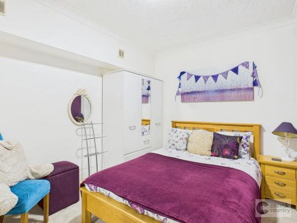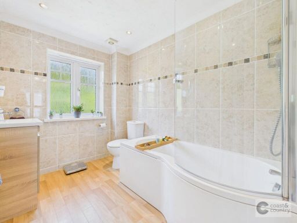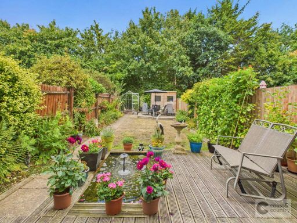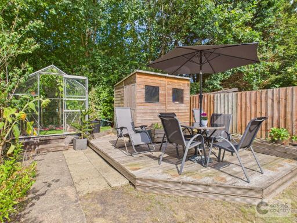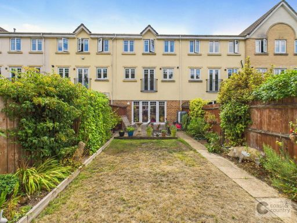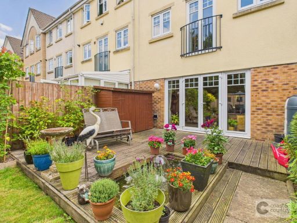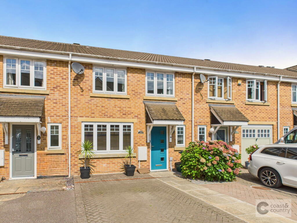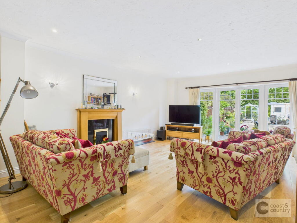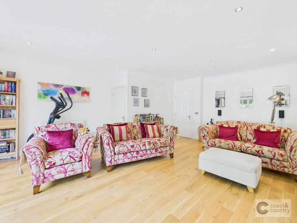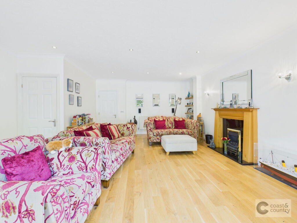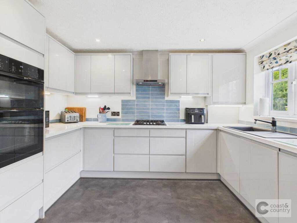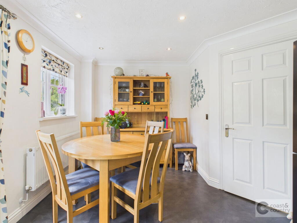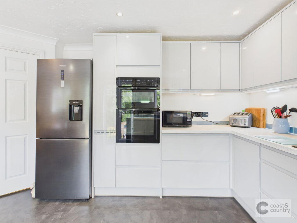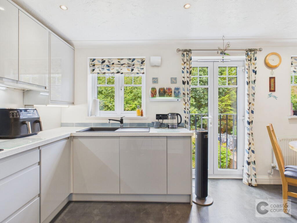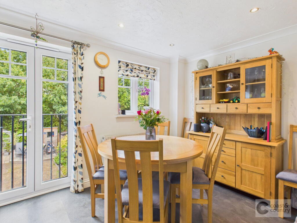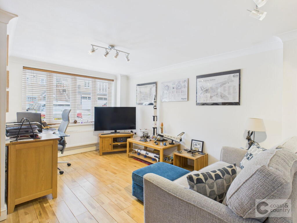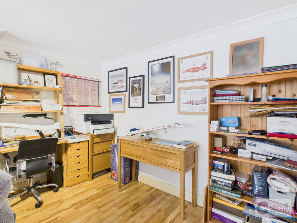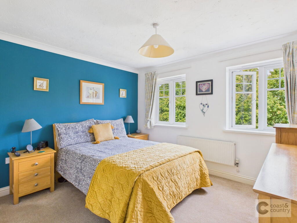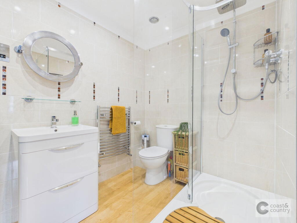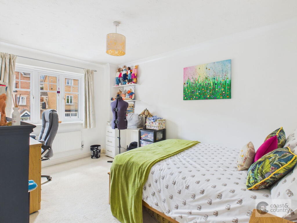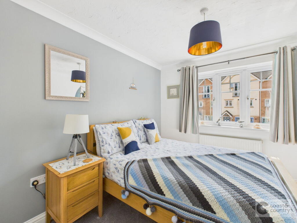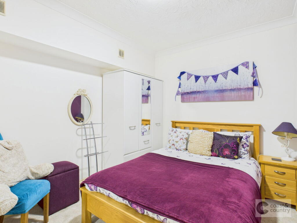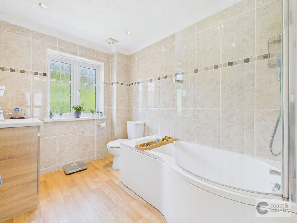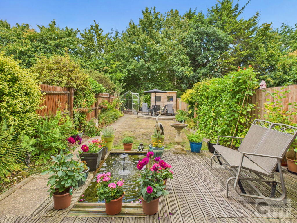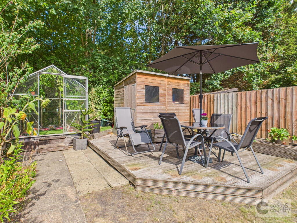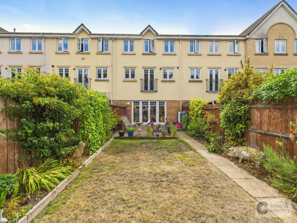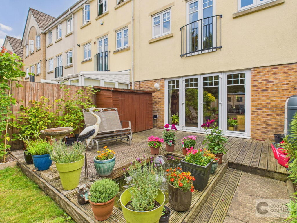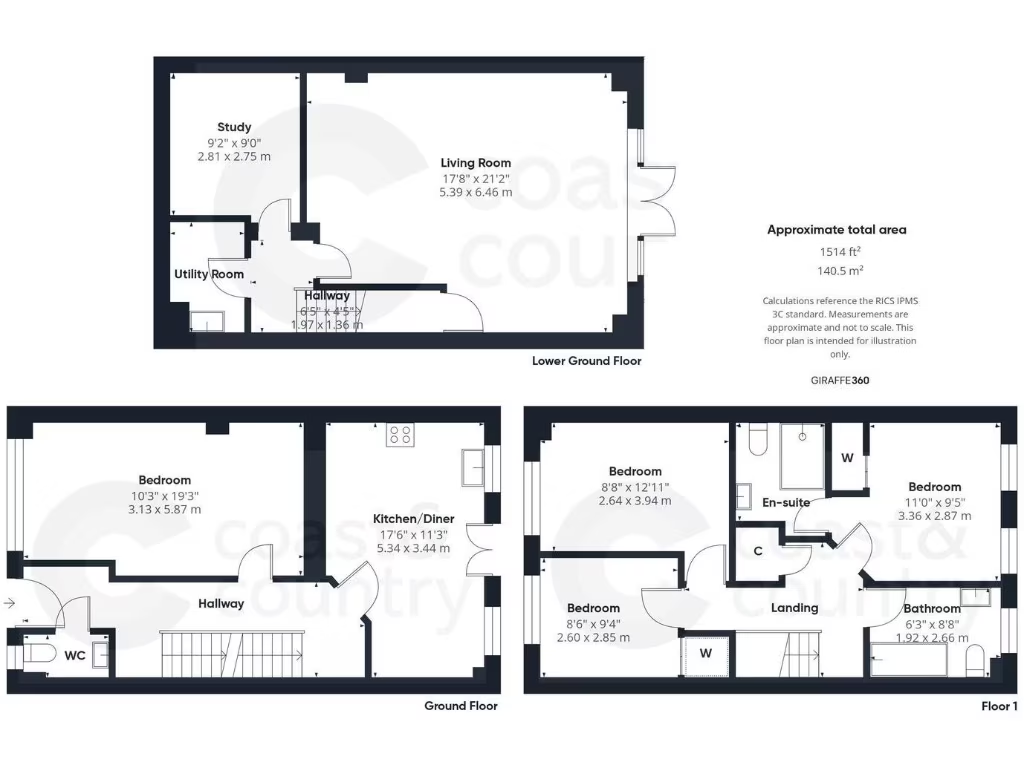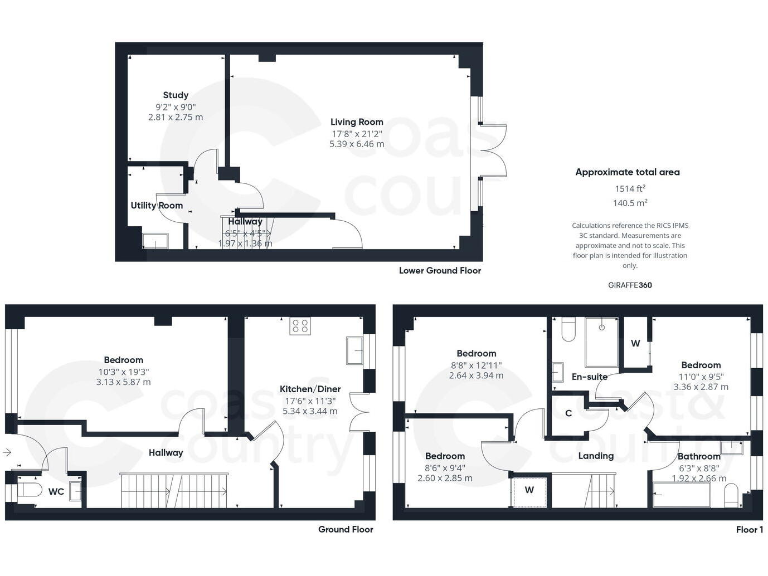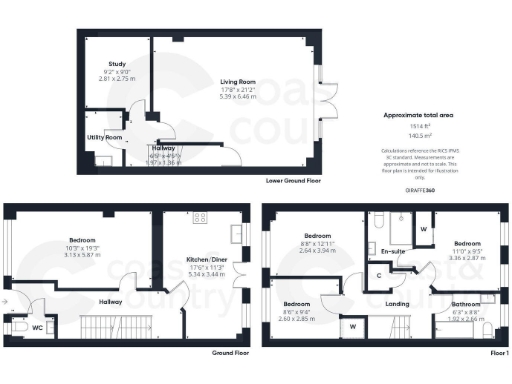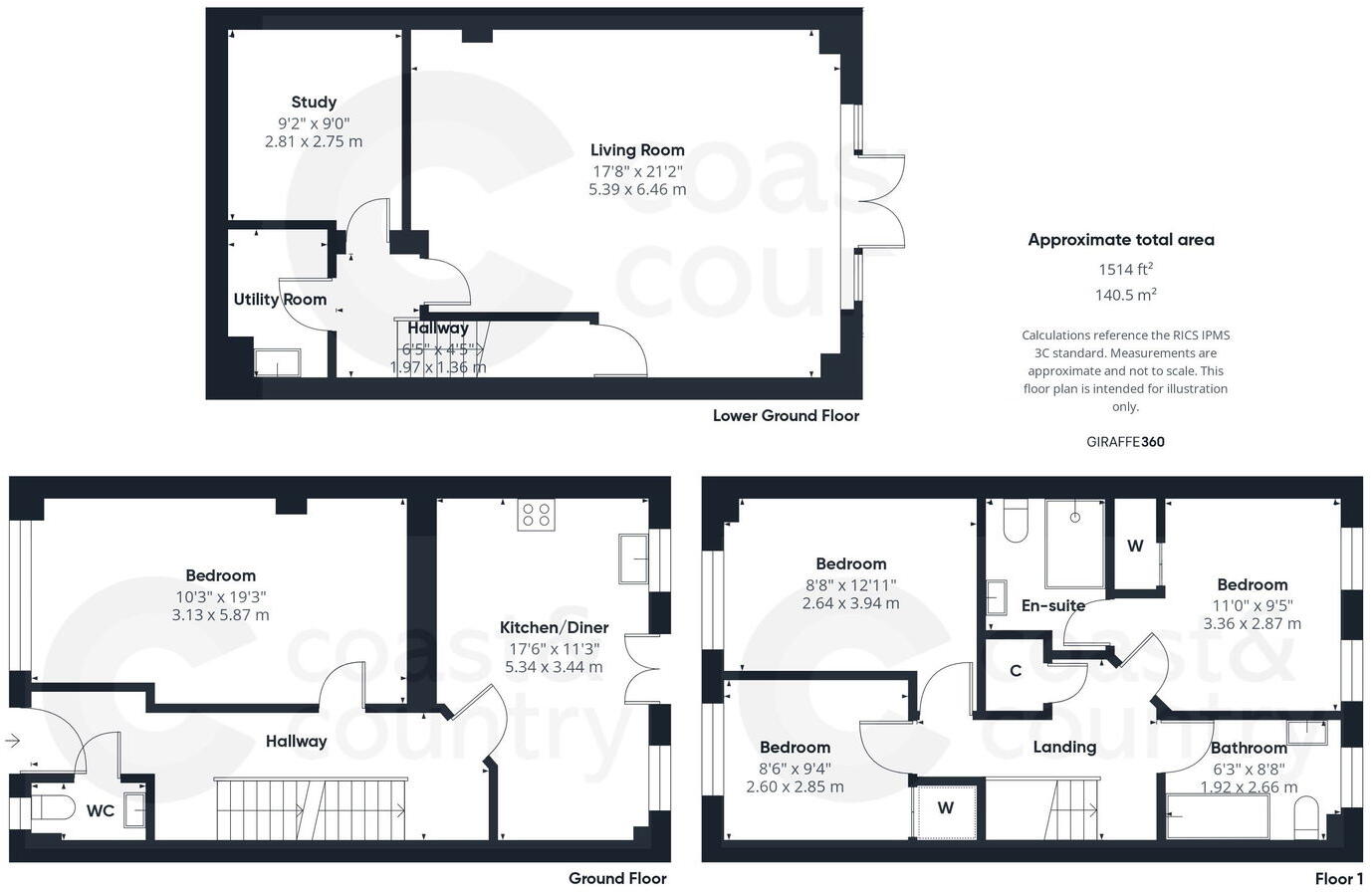Summary - 43 HAMILTON DRIVE NEWTON ABBOT TQ12 2TL
4 bed 2 bath Terraced
Renovated four-bedroom family home with driveway and level garden near town and rail.
- Four bedrooms including master with en-suite
- Approximately 1,500 sqft over three floors
- High-gloss kitchen/diner and separate lounge
- Level enclosed rear garden with decking and shed
- Double-width driveway providing private off-street parking
- Newly renovated and well presented throughout
- Small rear plot; low-maintenance garden rather than large grounds
- Some double glazing installed before 2002; Council Tax Band D
This deceptively spacious four-bedroom terraced house offers flexible family living across three floors with around 1,500 sqft of accommodation. The principal bedroom benefits from an en-suite, and the lower-ground lounge opens via French doors to a level, enclosed garden with deck, lawn, ornamental pond and shed. A high-gloss kitchen/diner and useful laundry/study spaces add everyday practicality.
Well presented and recently renovated, the home combines contemporary finishes with practical features: a double-width driveway, mains gas central heating and fast broadband/mobile signals. Its location on the popular Jetty Marsh development puts Newton Abbot town centre, primary and secondary schools and mainline rail within easy walking distance, while the A38 and A380 are a short drive away — convenient for commuting or family travel.
Buyers should note the rear plot is relatively small and low-maintenance rather than expansive; outdoor space is best suited to family relaxation and summer dining rather than extensive landscaping. Some glazing dates from before 2002 and the property is offered with Council Tax in Band D. The local area is generally affluent with average crime levels and a mix of white suburban and aspiring urban households.
This home will suit families seeking move-in-ready accommodation with scope to adapt rooms for home-working or hobbies. Early internal viewing is advised to appreciate the space, finish and layout over three floors.
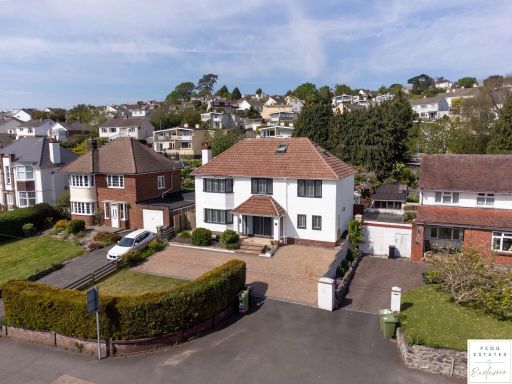 4 bedroom detached house for sale in Ashburton Road, Newton Abbot, TQ12 — £725,000 • 4 bed • 3 bath • 1991 ft²
4 bedroom detached house for sale in Ashburton Road, Newton Abbot, TQ12 — £725,000 • 4 bed • 3 bath • 1991 ft²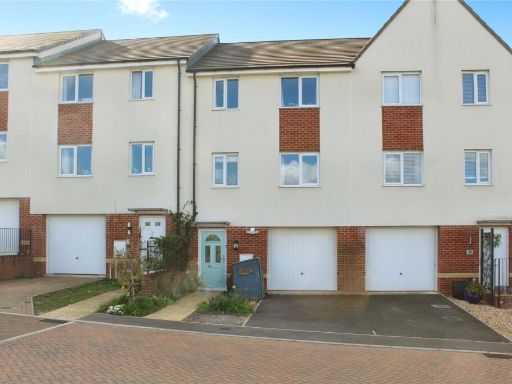 4 bedroom terraced house for sale in Betony Drive, Newton Abbot, Devon, TQ12 — £300,000 • 4 bed • 2 bath • 1609 ft²
4 bedroom terraced house for sale in Betony Drive, Newton Abbot, Devon, TQ12 — £300,000 • 4 bed • 2 bath • 1609 ft²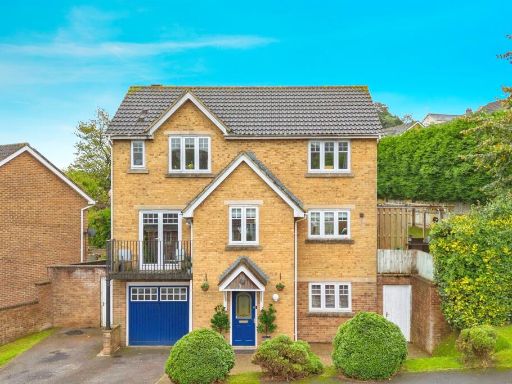 5 bedroom detached house for sale in Sandford View, NEWTON ABBOT, TQ12 — £450,000 • 5 bed • 3 bath • 1378 ft²
5 bedroom detached house for sale in Sandford View, NEWTON ABBOT, TQ12 — £450,000 • 5 bed • 3 bath • 1378 ft²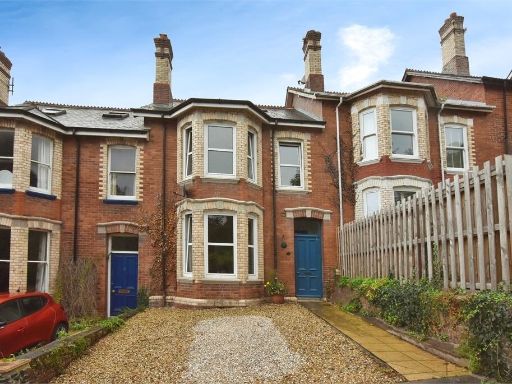 4 bedroom terraced house for sale in Knowles Hill Road, Knowles Hill, Newton Abbot, Devon. , TQ12 — £340,000 • 4 bed • 1 bath • 1664 ft²
4 bedroom terraced house for sale in Knowles Hill Road, Knowles Hill, Newton Abbot, Devon. , TQ12 — £340,000 • 4 bed • 1 bath • 1664 ft²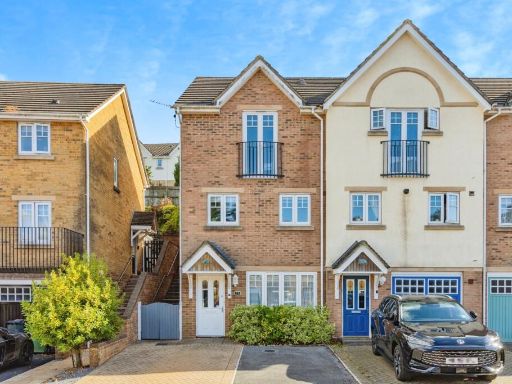 3 bedroom end of terrace house for sale in Hamilton Drive, Newton Abbot, Devon, TQ12 — £320,000 • 3 bed • 2 bath • 1078 ft²
3 bedroom end of terrace house for sale in Hamilton Drive, Newton Abbot, Devon, TQ12 — £320,000 • 3 bed • 2 bath • 1078 ft²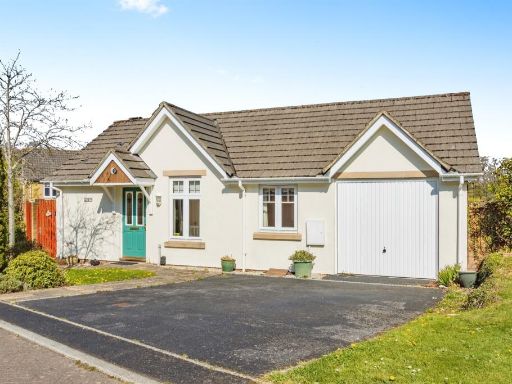 3 bedroom detached house for sale in Sandford View, Newton Abbot, TQ12 — £350,000 • 3 bed • 3 bath • 1034 ft²
3 bedroom detached house for sale in Sandford View, Newton Abbot, TQ12 — £350,000 • 3 bed • 3 bath • 1034 ft²