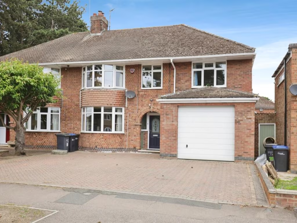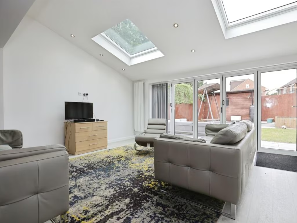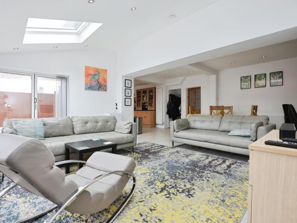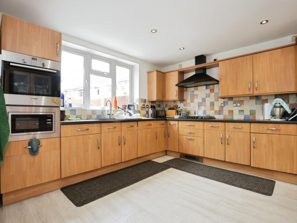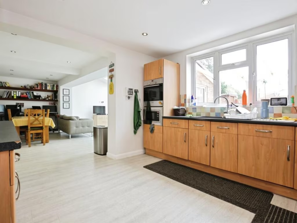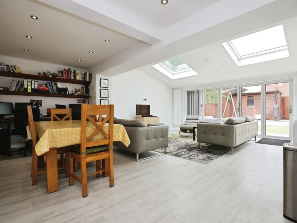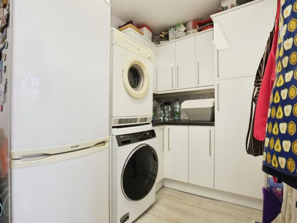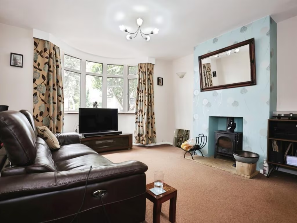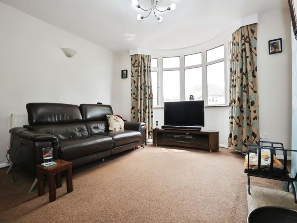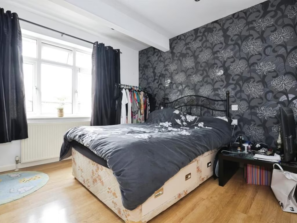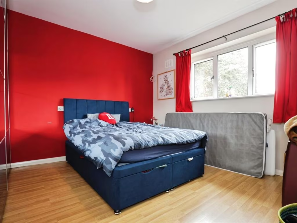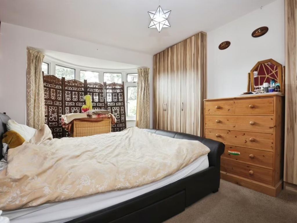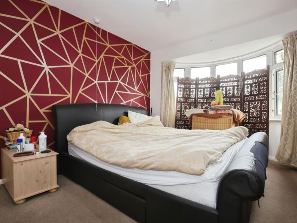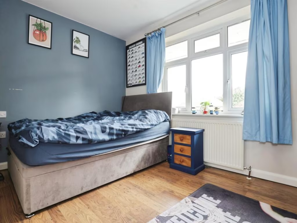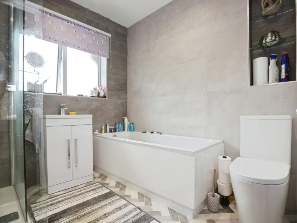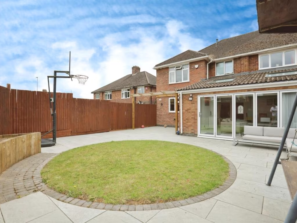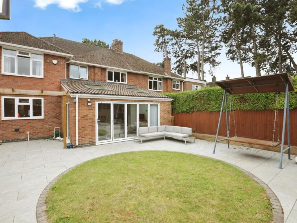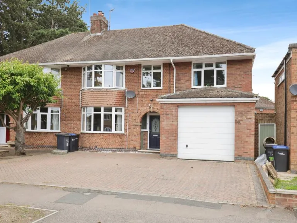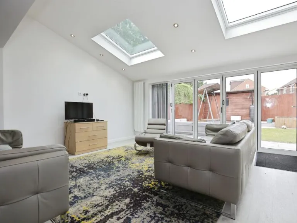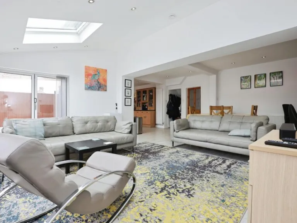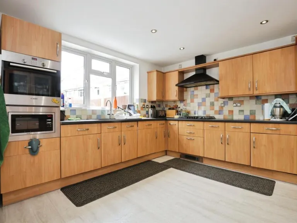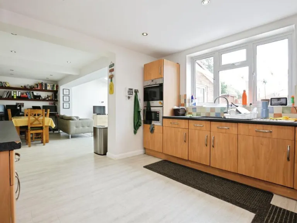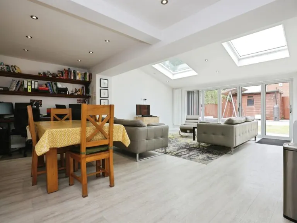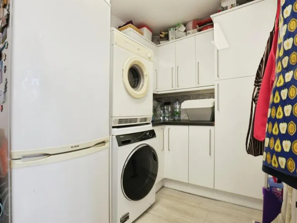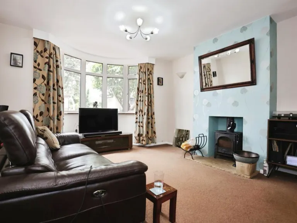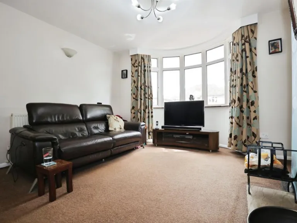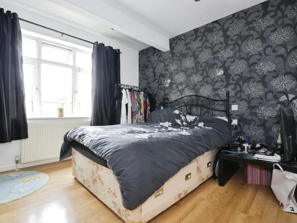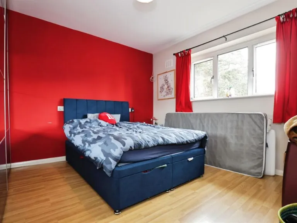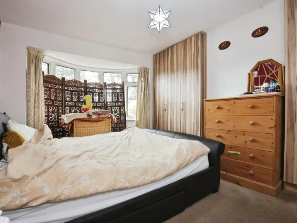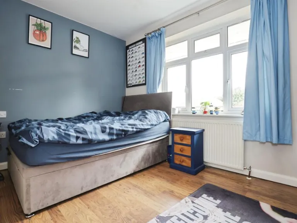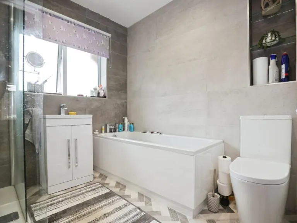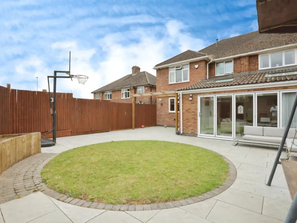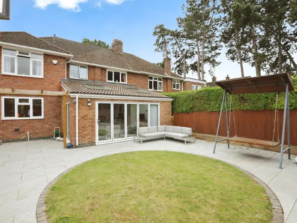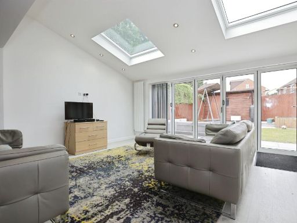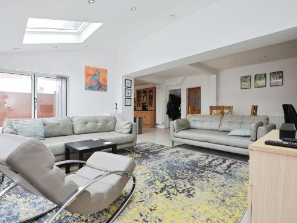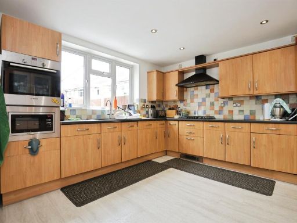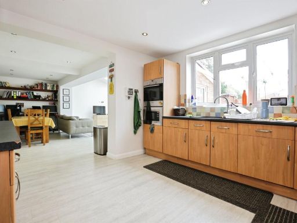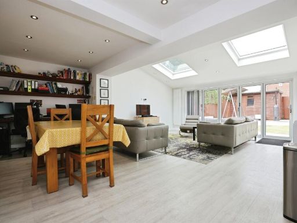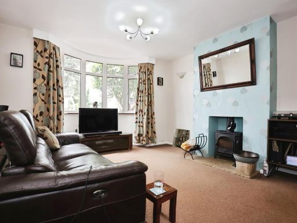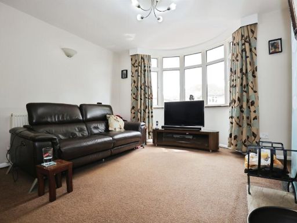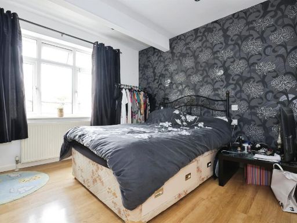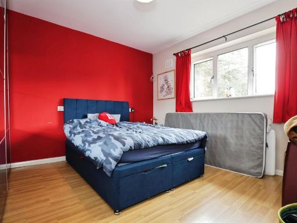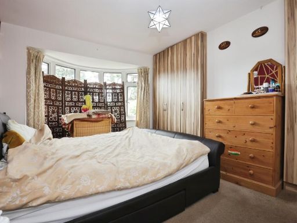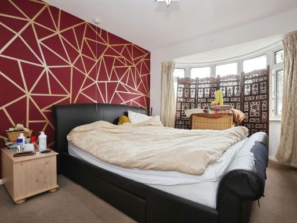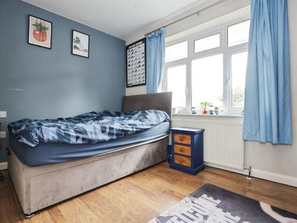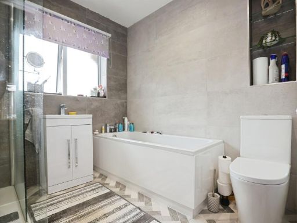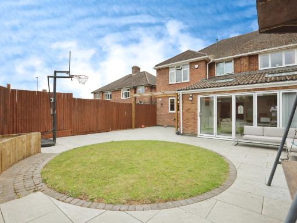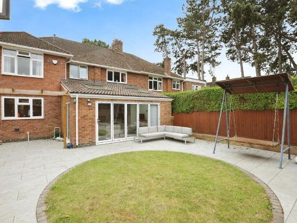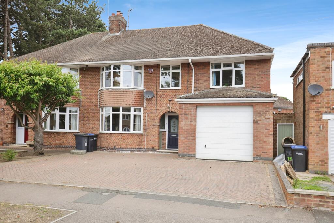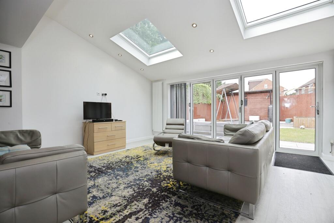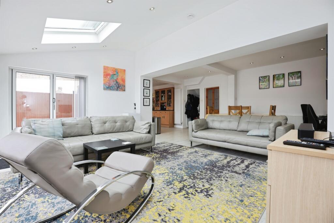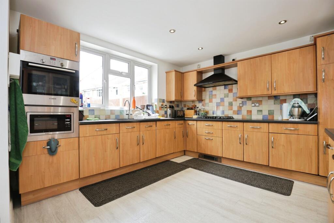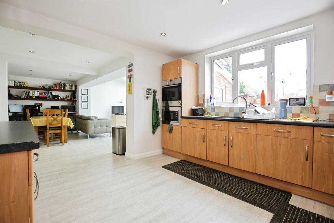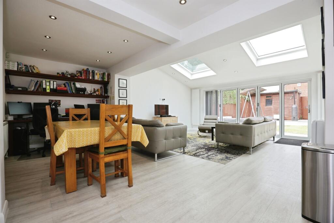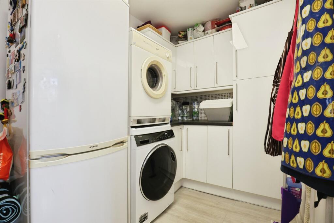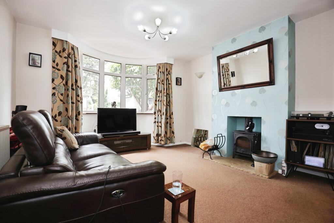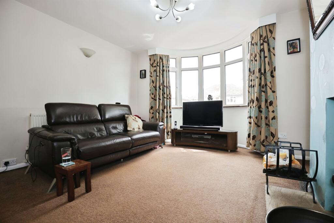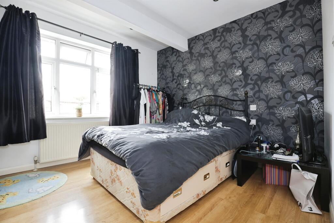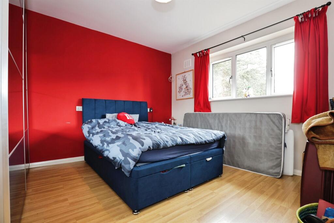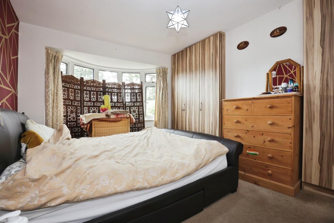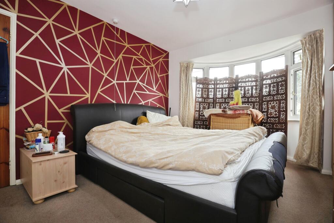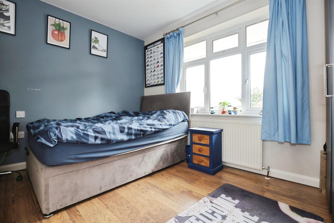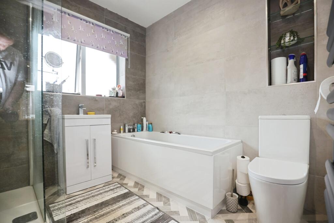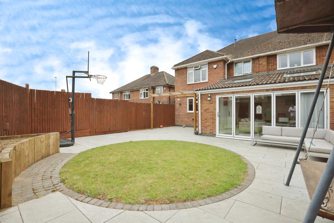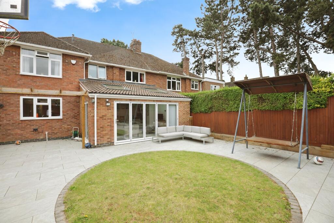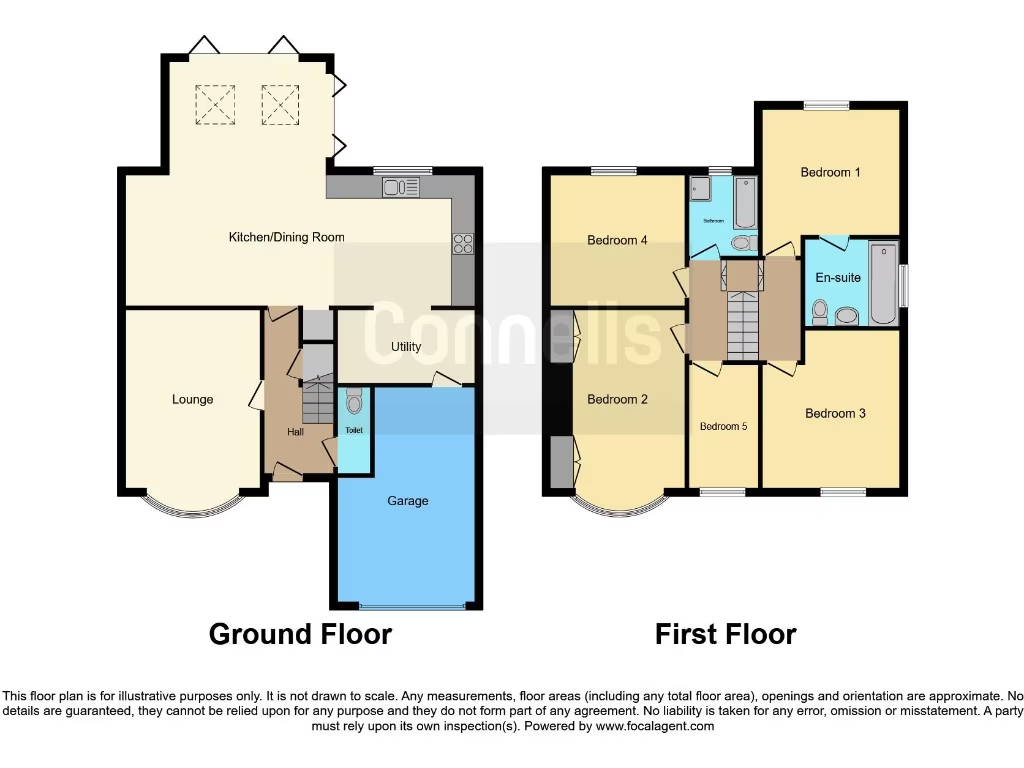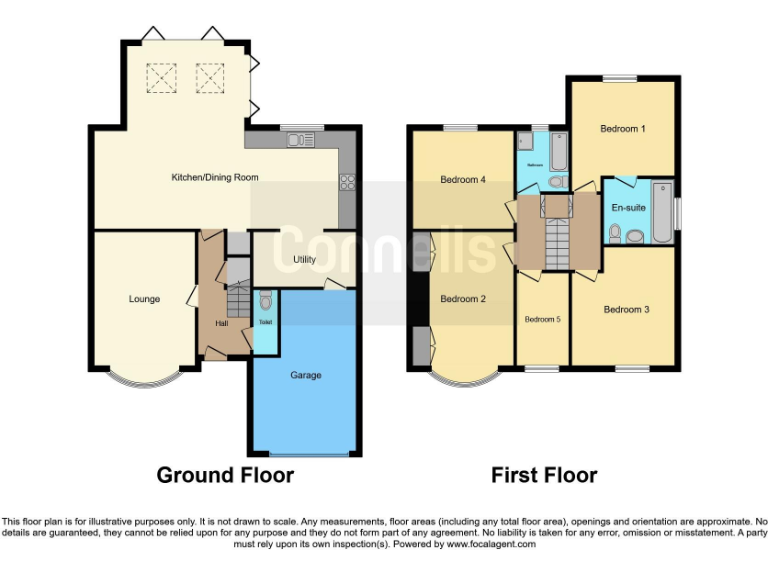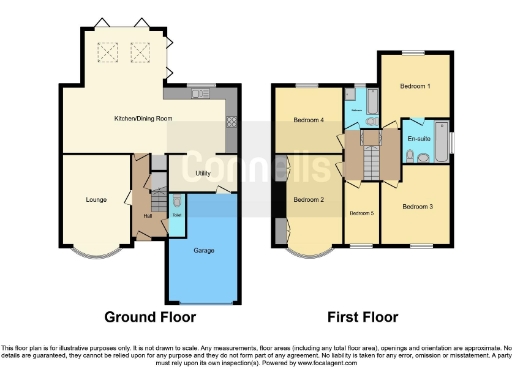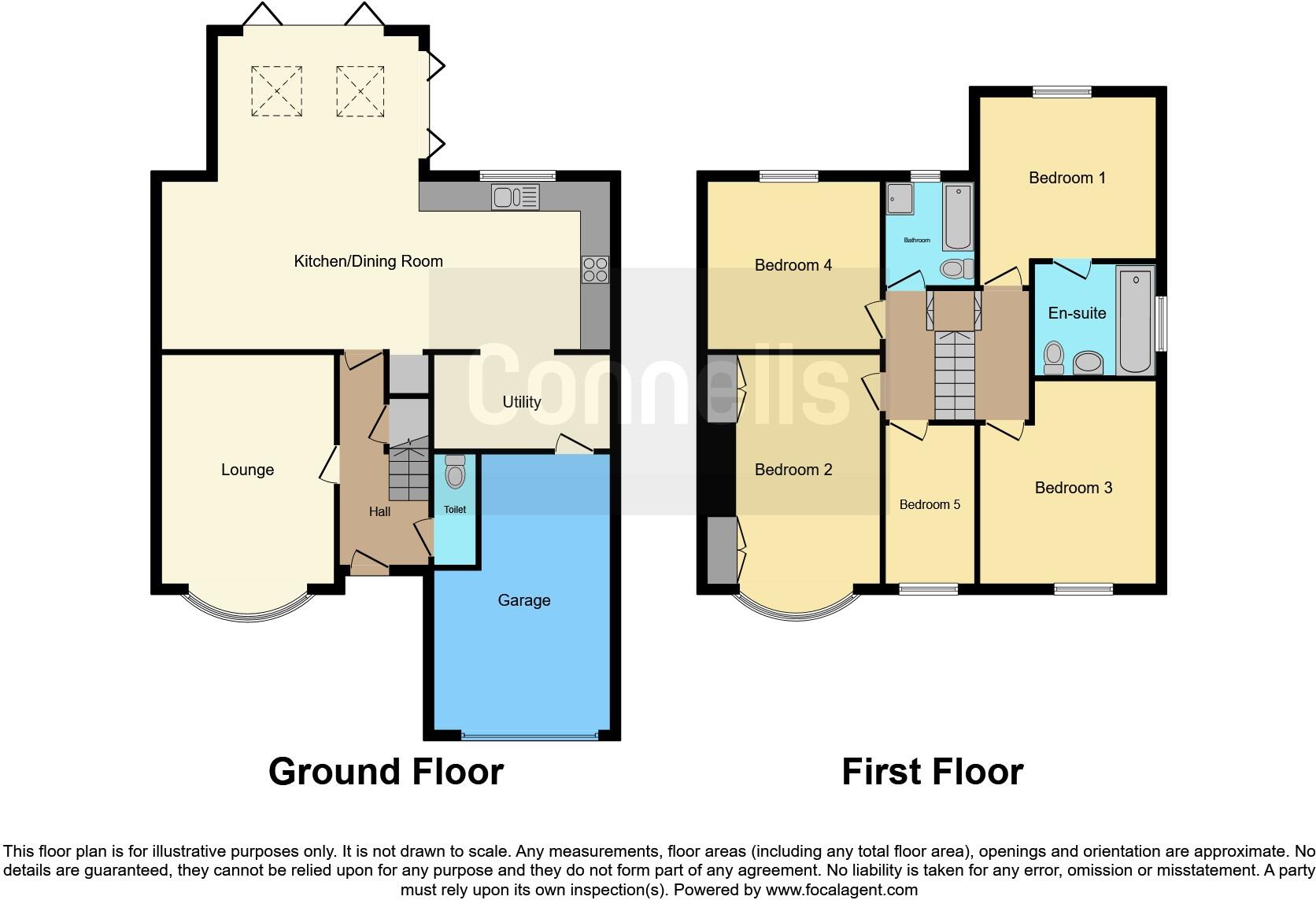Summary - 18 OAKLANDS DRIVE NORTHAMPTON NN3 3JL
5 bed 2 bath Semi-Detached
Extended family home with large garden and garage near good schools.
Extended open-plan kitchen/dining/family room with bifold doors
This extended five-bedroom semi-detached house on Oaklands Drive offers generous, flexible family space across two floors. The rear extension creates a striking open-plan kitchen/dining/family room with bifold doors to a well-presented landscaped garden — an ideal hub for everyday life and entertaining. The property includes a separate lounge with bay window and log burner, plus a utility room and cloakroom for practical family living.
Upstairs provides five well-proportioned bedrooms, including a master with en-suite, and a modern four-piece family bathroom. Off-road parking for several cars and a sizeable garage add important convenience for multi-car households. The location benefits from fast transport links (A43), proximity to Weston Favell Shopping Centre, Abington Park and a number of well-rated local schools, making it especially suitable for growing families.
Buyers should note the house dates from the 1930s and has cavity walls assumed without added insulation and double glazing installed before 2002; these are material factors for running costs and future improvement work. Services are mains gas with a boiler and radiators in place. Overall this is a spacious, well-located family home with excellent extension space and scope for energy upgrades and cosmetic personalisation.
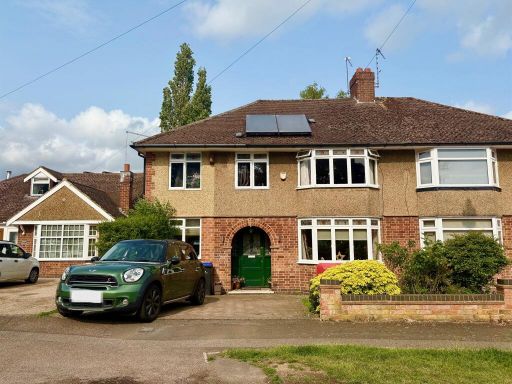 5 bedroom semi-detached house for sale in Ashley Way, Northampton, NN3 — £370,000 • 5 bed • 1 bath • 1044 ft²
5 bedroom semi-detached house for sale in Ashley Way, Northampton, NN3 — £370,000 • 5 bed • 1 bath • 1044 ft²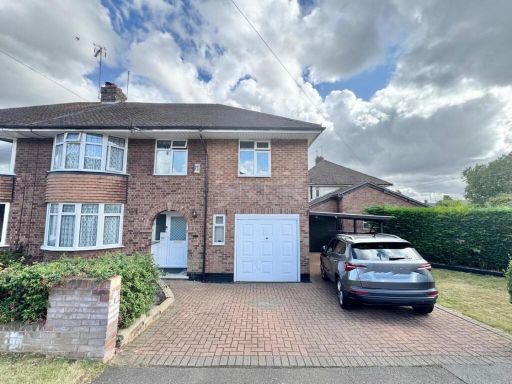 4 bedroom semi-detached house for sale in Oaklands Drive, Westone, Northampton NN3 — £375,000 • 4 bed • 2 bath • 1300 ft²
4 bedroom semi-detached house for sale in Oaklands Drive, Westone, Northampton NN3 — £375,000 • 4 bed • 2 bath • 1300 ft²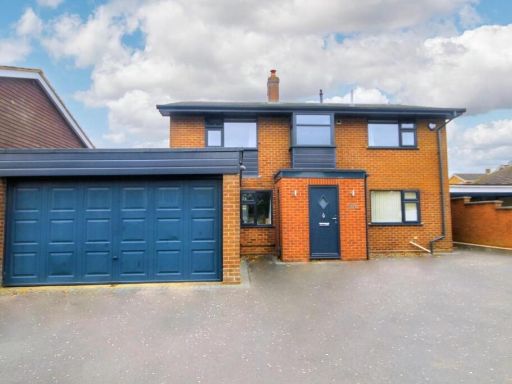 4 bedroom detached house for sale in Church Way, Northampton, NN3 — £550,000 • 4 bed • 2 bath • 1970 ft²
4 bedroom detached house for sale in Church Way, Northampton, NN3 — £550,000 • 4 bed • 2 bath • 1970 ft²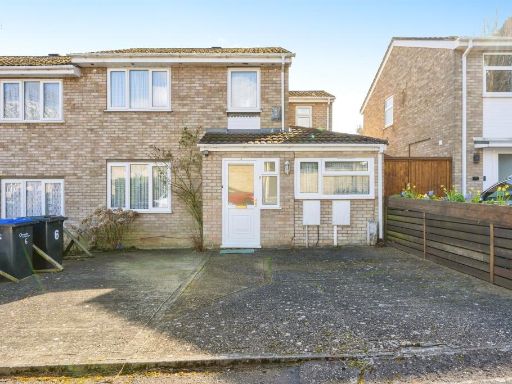 5 bedroom semi-detached house for sale in Esher Court, Northampton, NN3 — £300,000 • 5 bed • 2 bath • 847 ft²
5 bedroom semi-detached house for sale in Esher Court, Northampton, NN3 — £300,000 • 5 bed • 2 bath • 847 ft²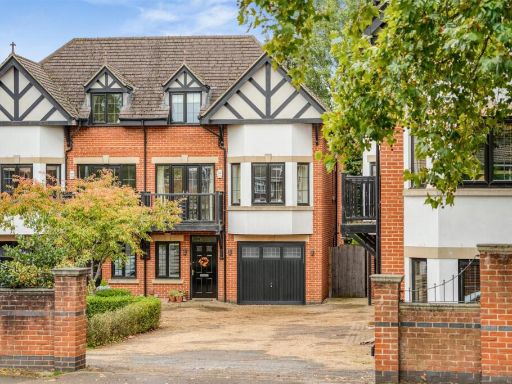 4 bedroom semi-detached house for sale in 546 Wellingborough Road, Northampton, NN3 — £599,500 • 4 bed • 4 bath • 2300 ft²
4 bedroom semi-detached house for sale in 546 Wellingborough Road, Northampton, NN3 — £599,500 • 4 bed • 4 bath • 2300 ft²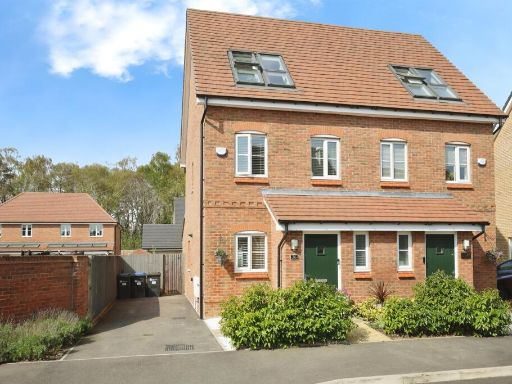 3 bedroom semi-detached house for sale in Farmyard Close, Northampton, NN3 — £310,000 • 3 bed • 2 bath • 2659 ft²
3 bedroom semi-detached house for sale in Farmyard Close, Northampton, NN3 — £310,000 • 3 bed • 2 bath • 2659 ft²