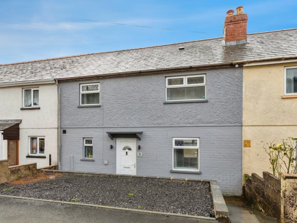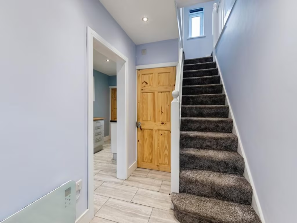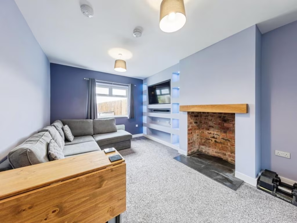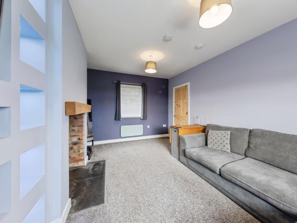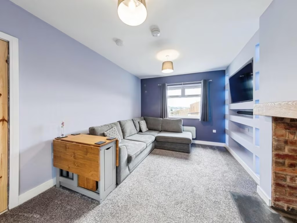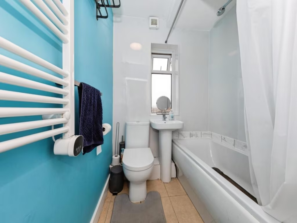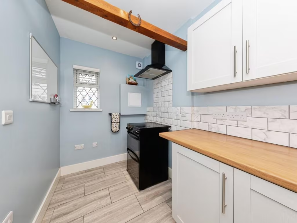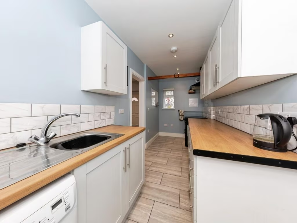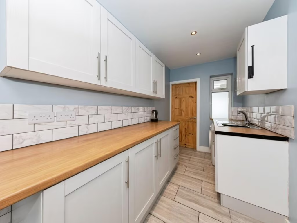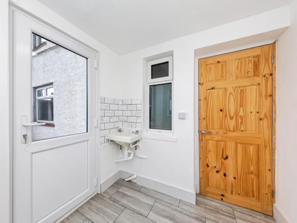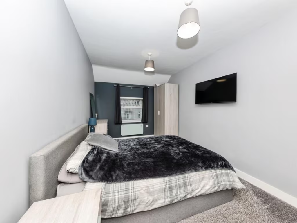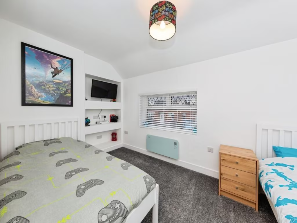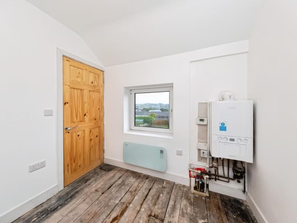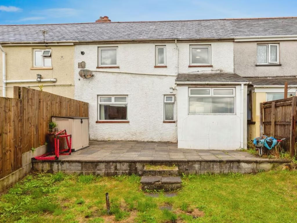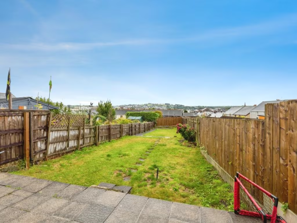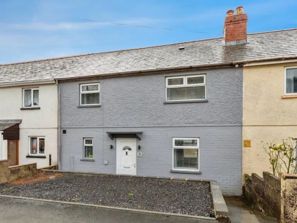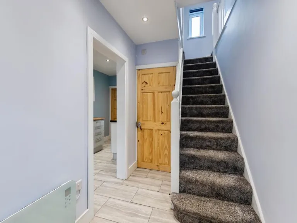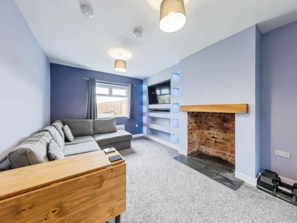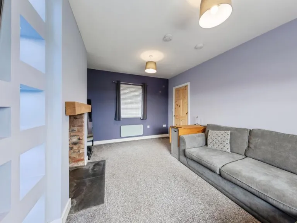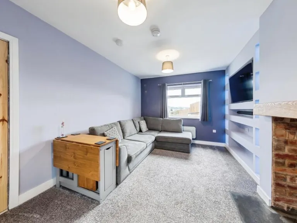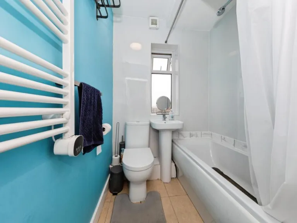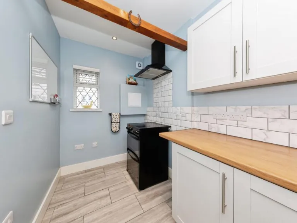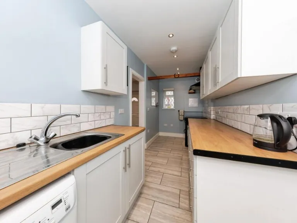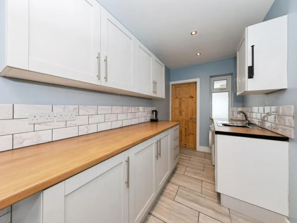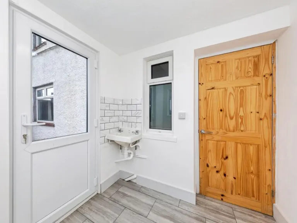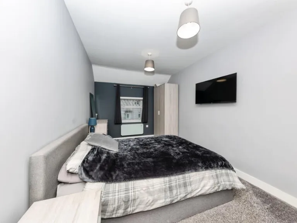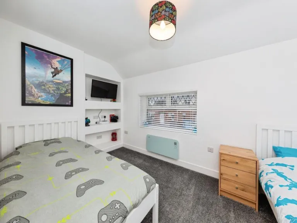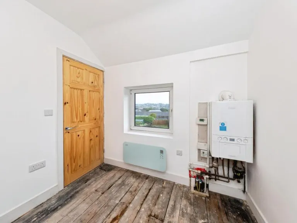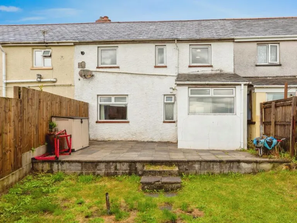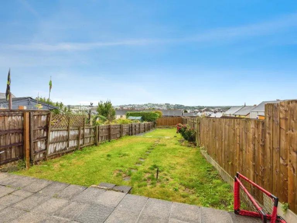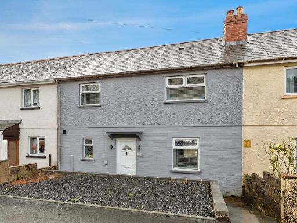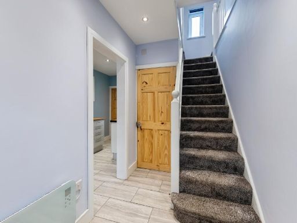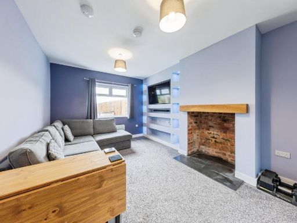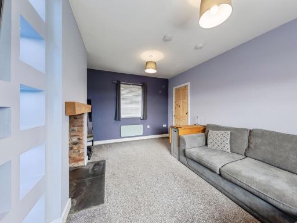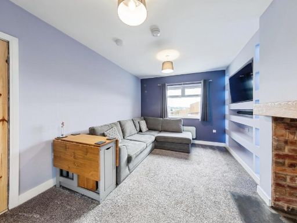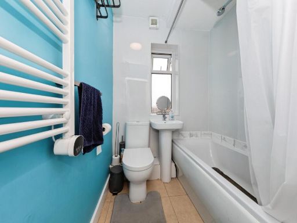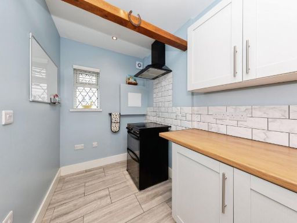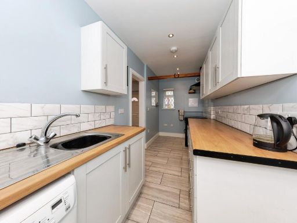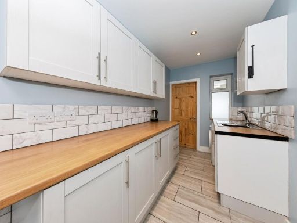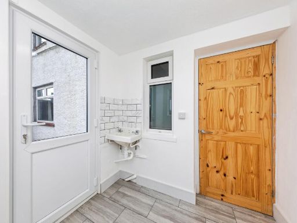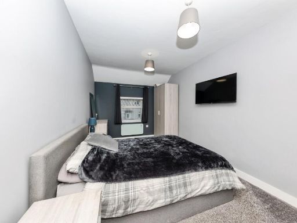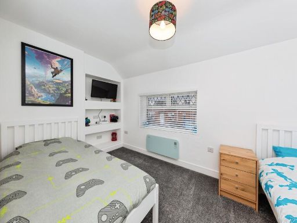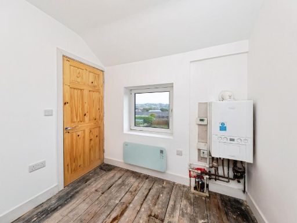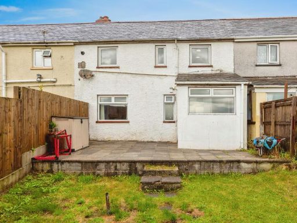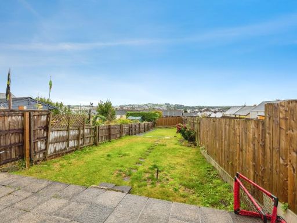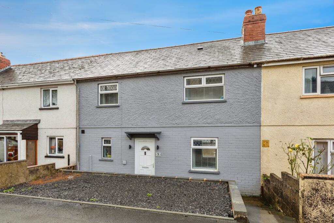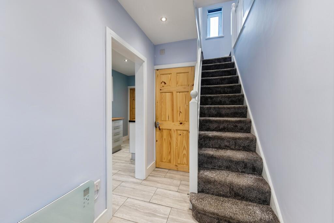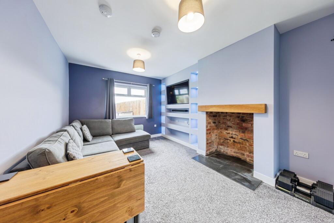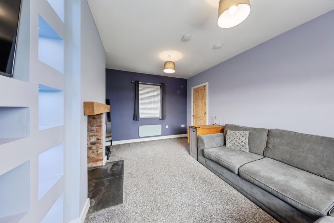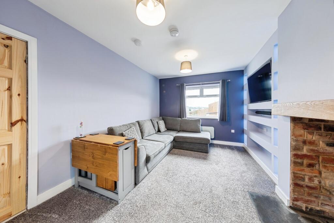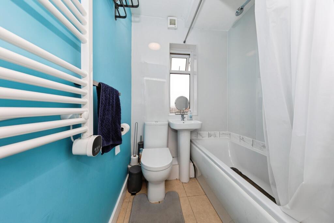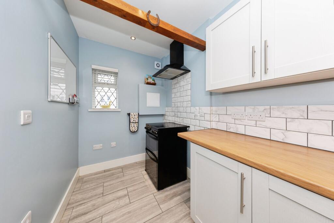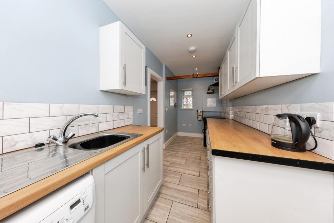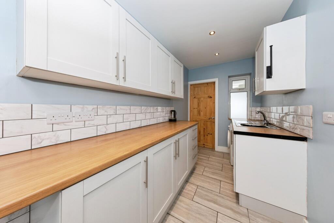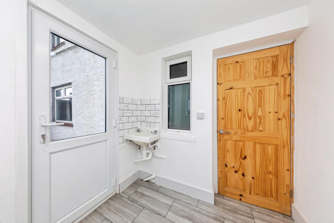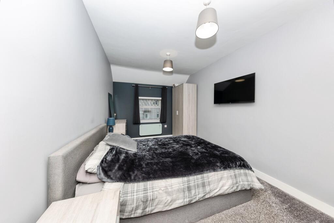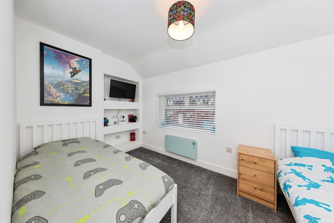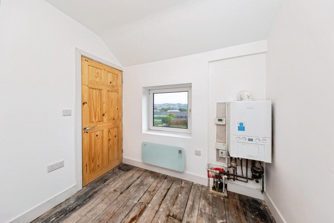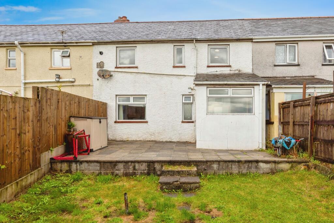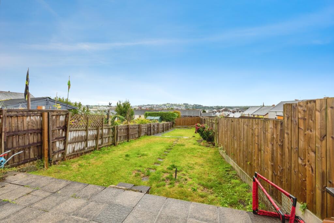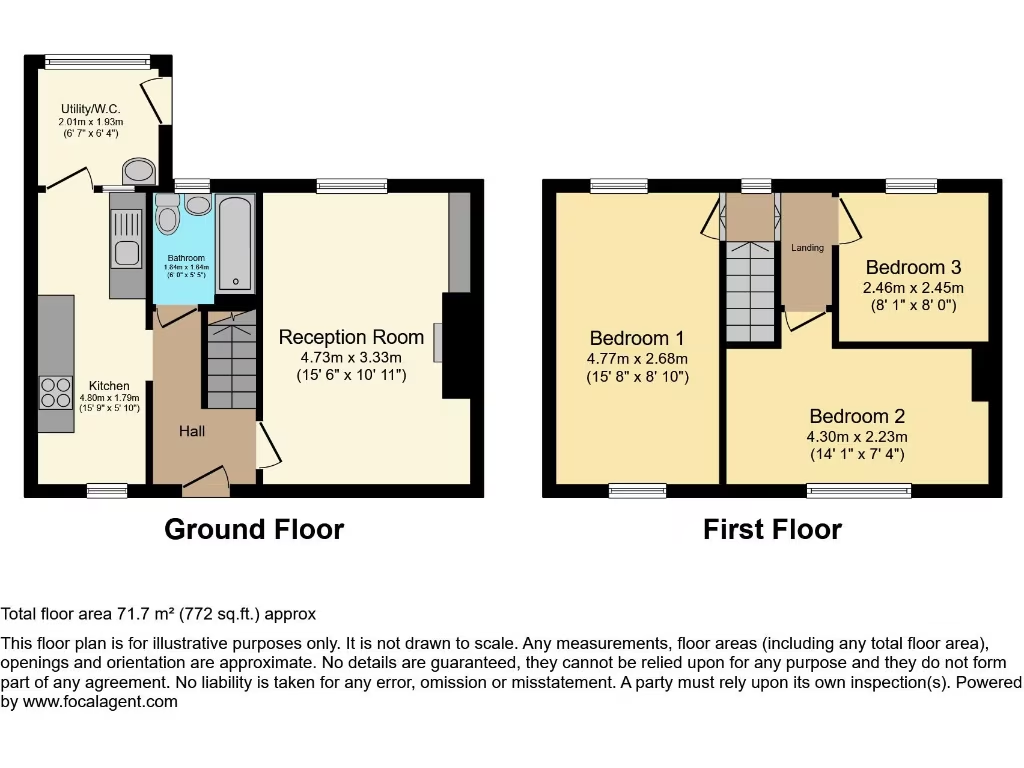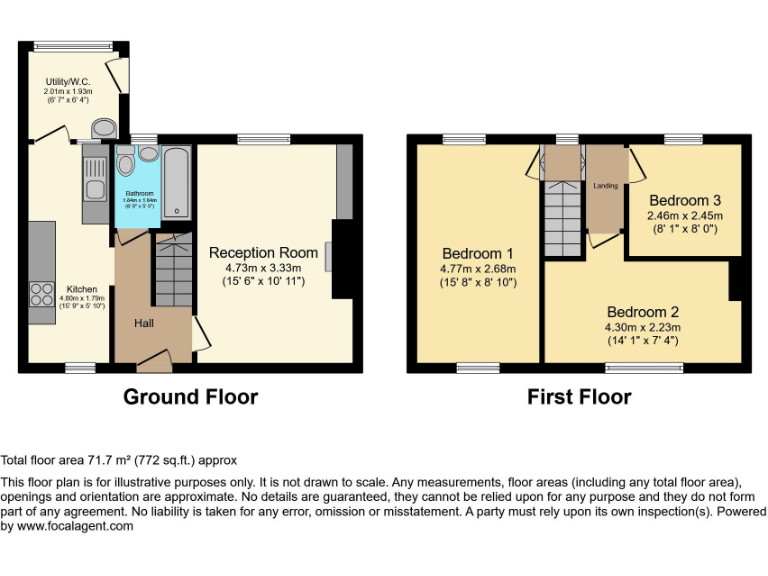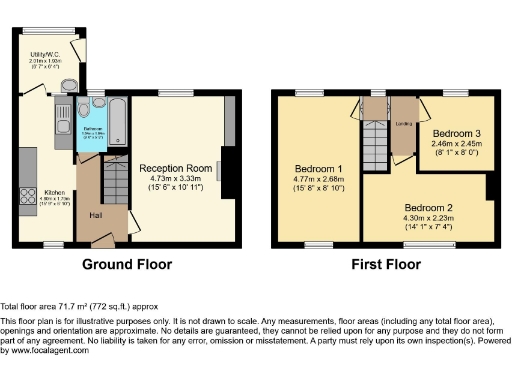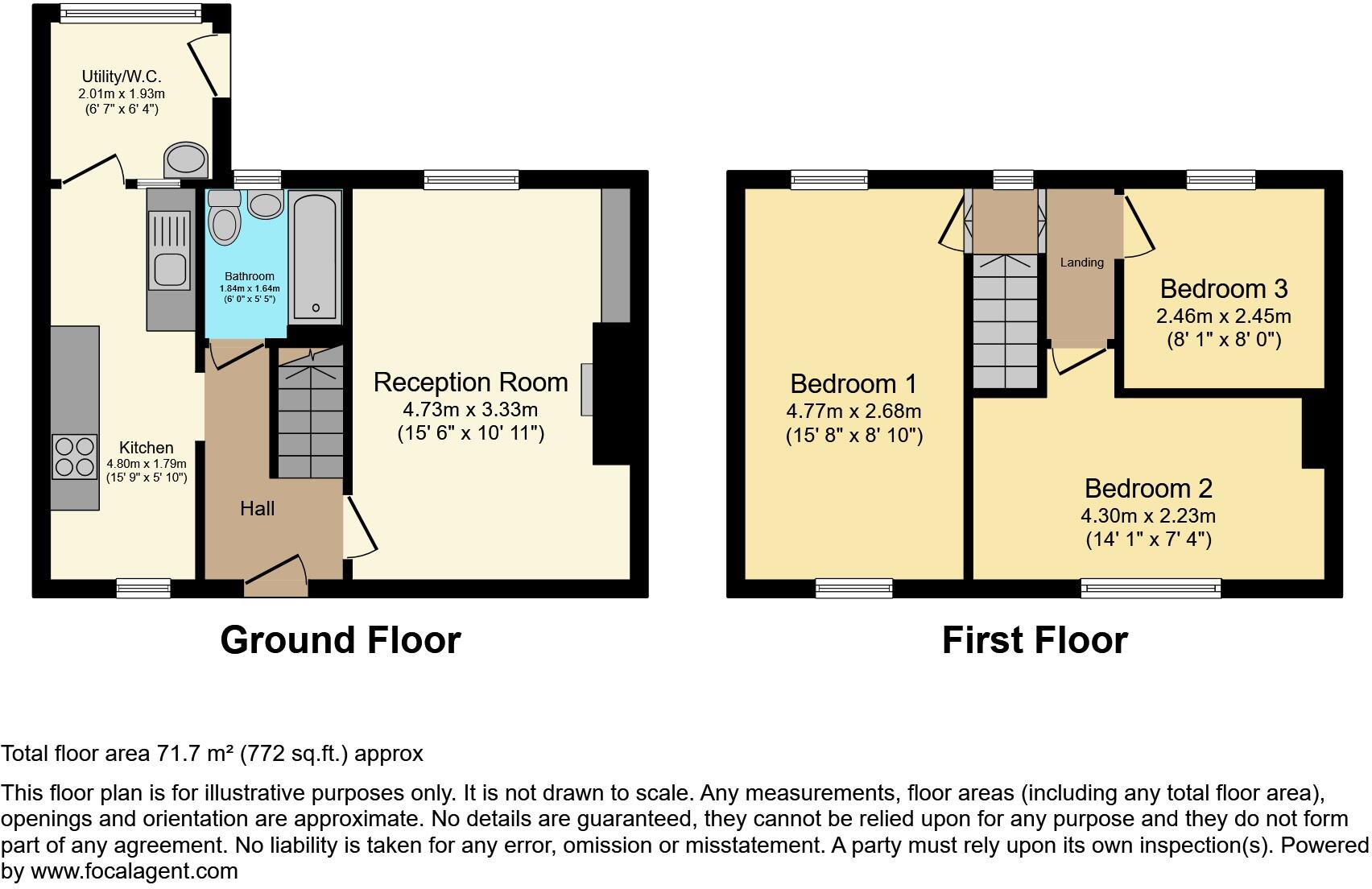Summary - 9 FERRAR STREET CARMARTHEN SA31 1RP
3 bed 1 bath Terraced
Refurbished 3-bed terraced home with garden, new electrics and scope to add a woodburner.
Three-bedroom terrace with sizeable rear garden and off-street parking
Recently refurbished: new electrics, new internal doors, fresh decoration
Cavity wall insulation improves energy efficiency
Modern galley kitchen plus separate utility area
Spacious lounge with fireplace suitable for a woodburner installation
Compact total size (≈772 sq ft); rooms efficient but limited space
Single family bathroom only; consider reconfiguration for more bathrooms
Located in a very deprived area which may affect future resale
This recently refurbished three-bedroom terraced house on Ferrar Street offers practical, ready-to-move-in accommodation for a family or couple needing extra space. Upgrades include new electrics, cavity wall insulation and new internal doors, so major immediate work is limited. The modern galley kitchen plus separate utility make day-to-day living straightforward, while a sizeable rear garden provides outdoor space for children or entertaining.
The ground-floor lounge is spacious and has a fireplace that could accommodate a stove, creating a cosy focal point. Upstairs there are two double bedrooms and a single bedroom suitable for a child or home office, served by one family bathroom. The house is compact overall (about 772 sq ft) but laid out efficiently across two storeys.
Practical positives include freehold tenure, good mobile and broadband connectivity, low local crime and relatively low council tax. The location is within Carmarthen town with a wide range of amenities nearby and handy off-street parking to the rear.
Notable considerations: the property sits in a very deprived area which may affect resale; the overall floor area is small for a three-bedroom home and there is only one bathroom. Buyers seeking more space or multiple bathrooms should factor potential layout changes or extensions into their plans. No flood risk was recorded.
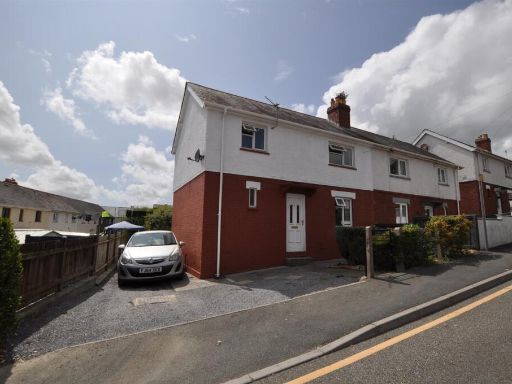 3 bedroom semi-detached house for sale in Ferrar Street, Carmarthen, SA31 — £166,500 • 3 bed • 1 bath • 743 ft²
3 bedroom semi-detached house for sale in Ferrar Street, Carmarthen, SA31 — £166,500 • 3 bed • 1 bath • 743 ft²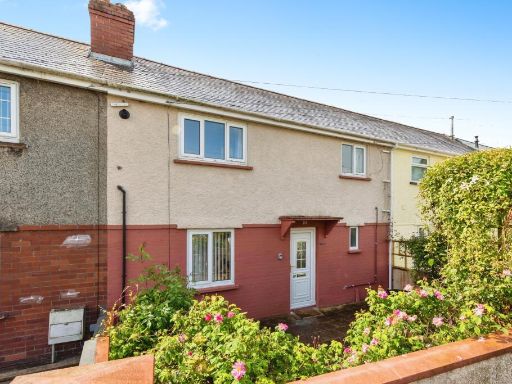 3 bedroom terraced house for sale in Pentrefelin Street, Carmarthen, SA31 — £170,000 • 3 bed • 1 bath • 751 ft²
3 bedroom terraced house for sale in Pentrefelin Street, Carmarthen, SA31 — £170,000 • 3 bed • 1 bath • 751 ft²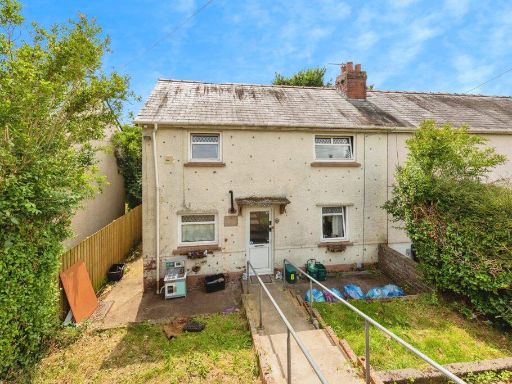 3 bedroom semi-detached house for sale in Heol Disgwylfa, Carmarthen, SA31 1TE, SA31 — £137,500 • 3 bed • 1 bath • 653 ft²
3 bedroom semi-detached house for sale in Heol Disgwylfa, Carmarthen, SA31 1TE, SA31 — £137,500 • 3 bed • 1 bath • 653 ft²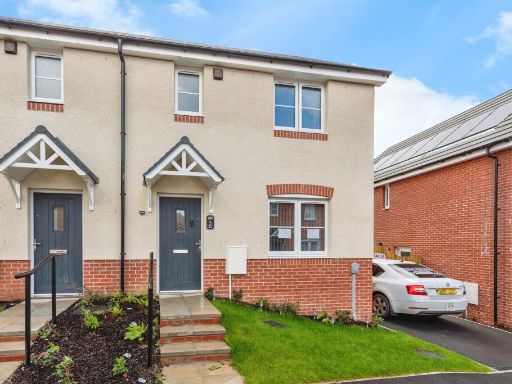 3 bedroom semi-detached house for sale in Maes Frondeg, Carmarthen, SA31 — £275,000 • 3 bed • 2 bath • 768 ft²
3 bedroom semi-detached house for sale in Maes Frondeg, Carmarthen, SA31 — £275,000 • 3 bed • 2 bath • 768 ft²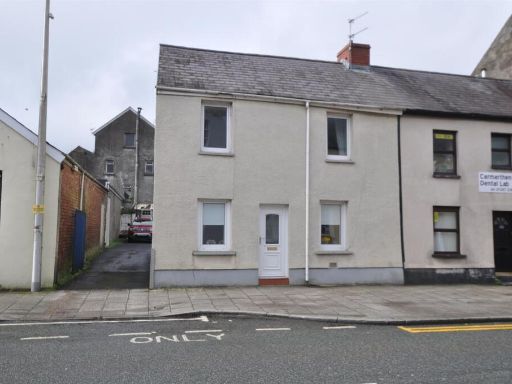 3 bedroom end of terrace house for sale in Spilman Street, Carmarthen, SA31 — £125,000 • 3 bed • 1 bath • 851 ft²
3 bedroom end of terrace house for sale in Spilman Street, Carmarthen, SA31 — £125,000 • 3 bed • 1 bath • 851 ft²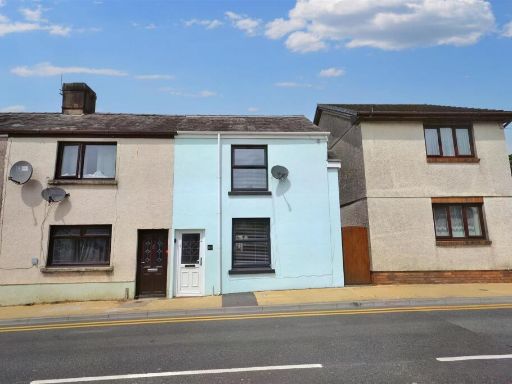 2 bedroom terraced house for sale in 60 Richmond Terrace, Carmarthen, SA31 — £125,000 • 2 bed • 1 bath • 894 ft²
2 bedroom terraced house for sale in 60 Richmond Terrace, Carmarthen, SA31 — £125,000 • 2 bed • 1 bath • 894 ft²