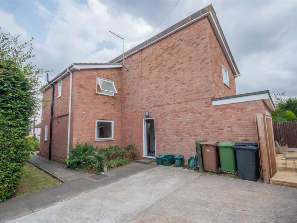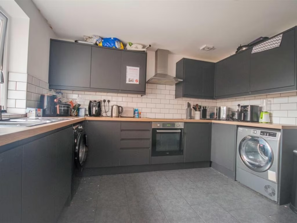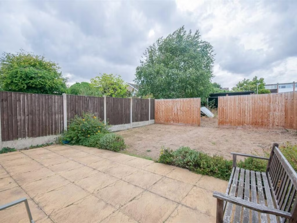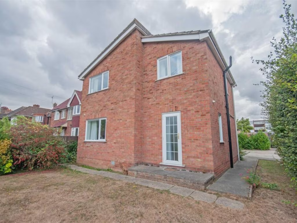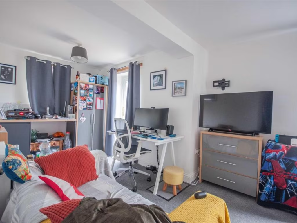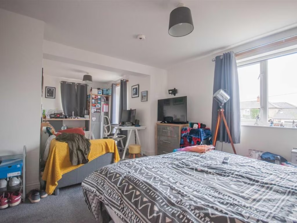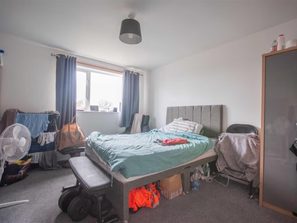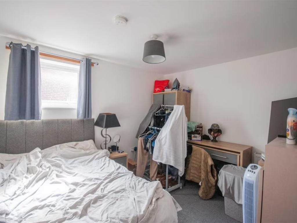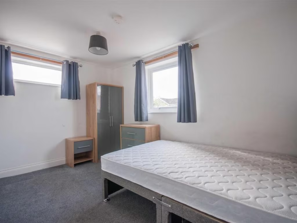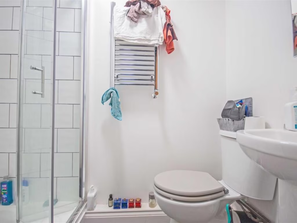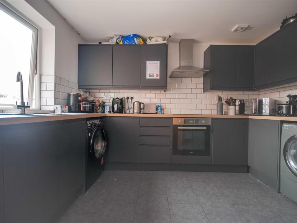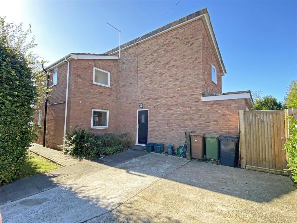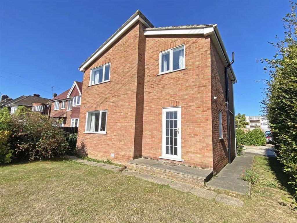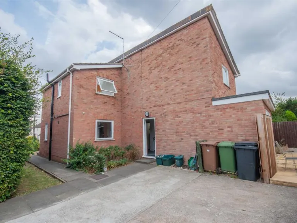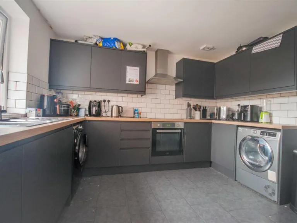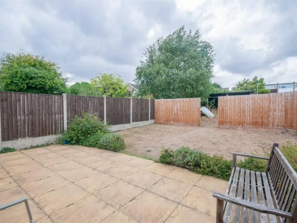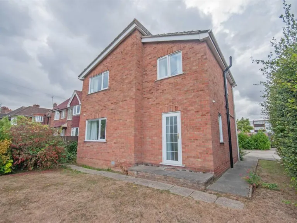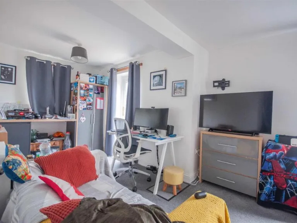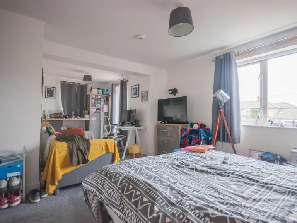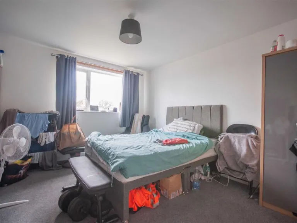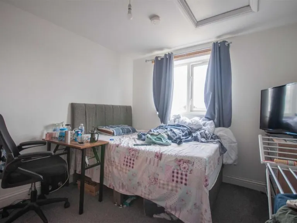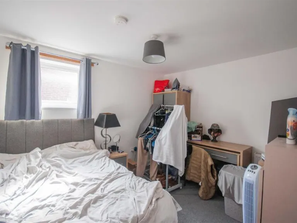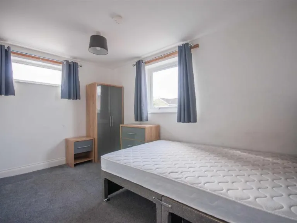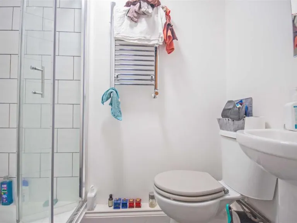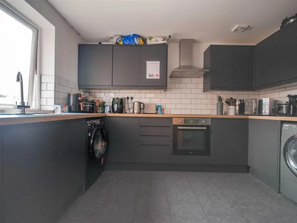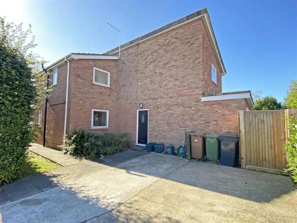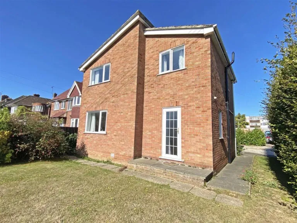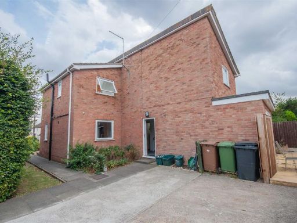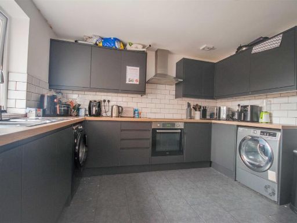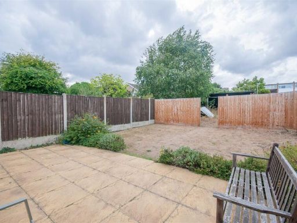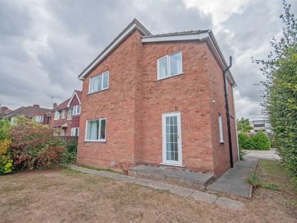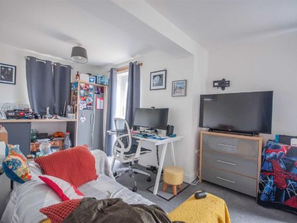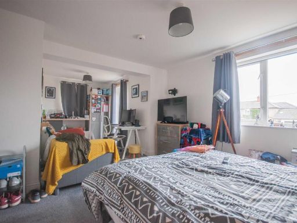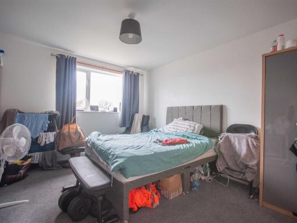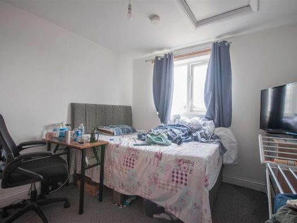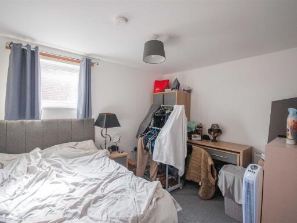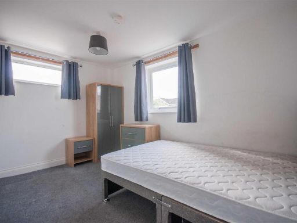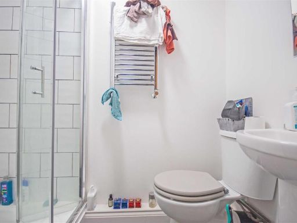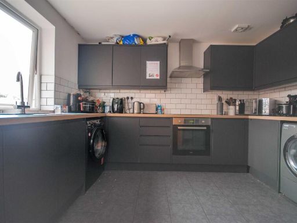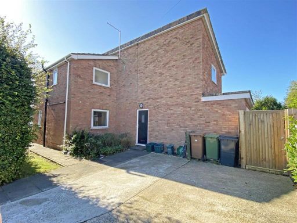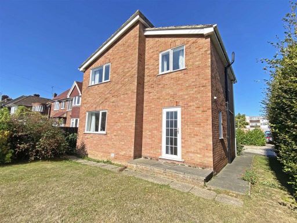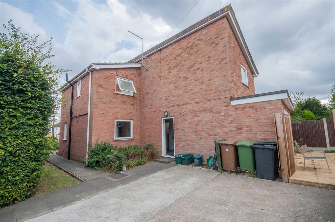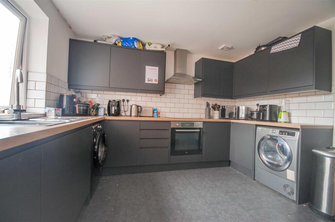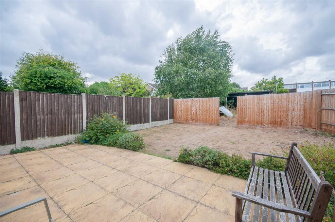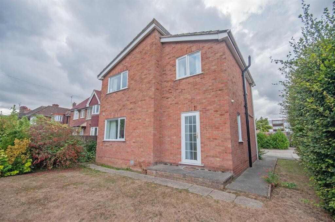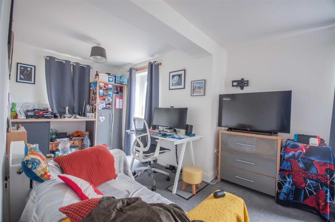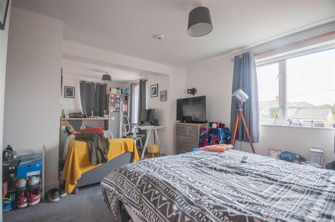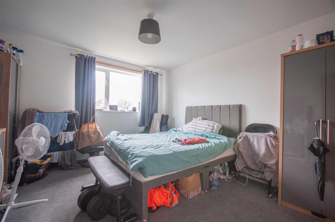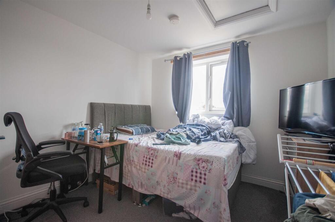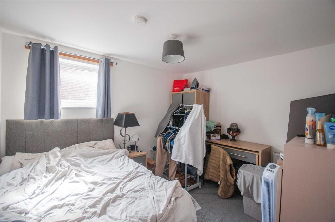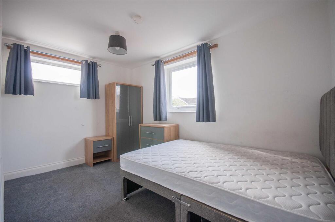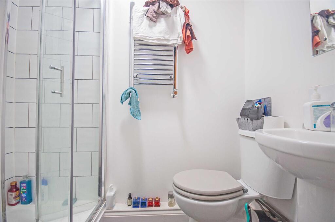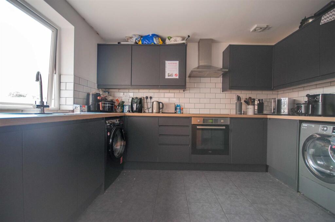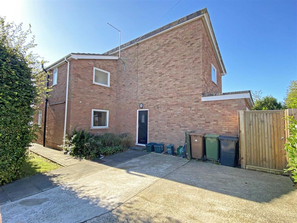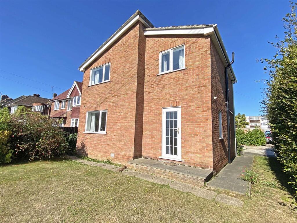Summary - 1, Darrell Close CM1 4EL
6 bed 5 bath Detached
Turnkey six-bed HMO or large family home with garage and development potential.
Six double bedrooms — configured as a six-bed HMO or 4/5 bed family home
Four en‑suites plus additional shower room and separate WC
Turnkey HMO income: £4,410 pcm; HMO licence in place (seller advised)
Detached double garage and extra garden area — development potential, STPP
Large private rear garden and driveway parking for two cars
Walking distance to city centre, mainline station, university and grammar schools
Constructed 1967–75; double glazing installed before 2002 may need updating
High bedroom-to-living ratio — may need reconfiguration for family use
This substantial detached house is presented as a turnkey six-bedroom HMO currently producing £4,410 pcm, or it can be reconfigured as a spacious four/five-bedroom family home. The layout delivers four en-suites, a large 21' lounge, separate family room, and a modern fitted kitchen, making it immediately suitable for investors wanting income or families seeking generous room sizes close to city amenities.
Externally the property sits on a large plot with a private rear garden, driveway parking for two cars and a detached double garage. The garage and adjoining garden area offer potential for additional residential development, subject to planning permission (STPP), which may appeal to developers or owners seeking to add value.
Location is a major strength: walking distance to Chelmsford city centre, mainline station, university and grammar schools. Local services and regular bus links to Broomfield Hospital and Stansted Airport increase rental and family appeal. The area is affluent with low crime and fast broadband, supporting professional tenants or family life.
A few practical points to note: the property was built in the late 1960s/early 1970s and has double glazing installed before 2002, so some elements may benefit from updating. The current HMO layout favours bedrooms over large communal living spaces, so owner-occupiers wanting a conventional family layout should expect reconfiguration works. Any development of the garage/plot would require planning consent (STPP).
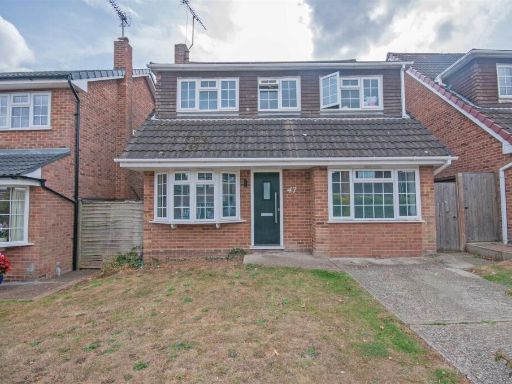 6 bedroom detached house for sale in 6 BEDROOM H.M.O (or Family Home) on Petersfield, Chelmsford, CM1 — £600,000 • 6 bed • 1 bath • 1109 ft²
6 bedroom detached house for sale in 6 BEDROOM H.M.O (or Family Home) on Petersfield, Chelmsford, CM1 — £600,000 • 6 bed • 1 bath • 1109 ft²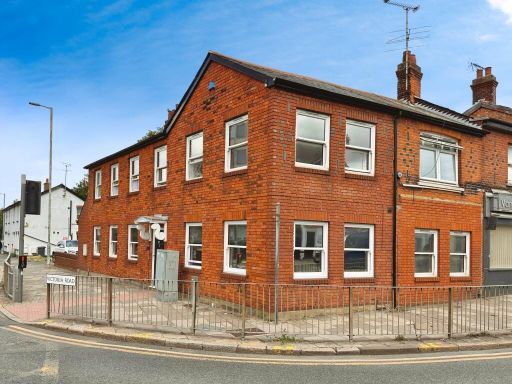 7 bedroom detached house for sale in Springfield Road, CM2 — £650,000 • 7 bed • 7 bath • 1268 ft²
7 bedroom detached house for sale in Springfield Road, CM2 — £650,000 • 7 bed • 7 bath • 1268 ft²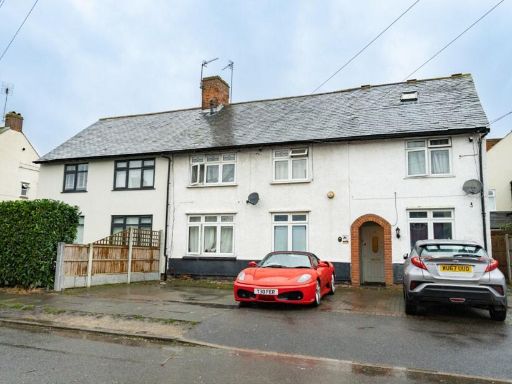 9 bedroom house of multiple occupation for sale in Woodland Road, Chelmsford, Essex, CM1 — £670,000 • 9 bed • 3 bath • 1765 ft²
9 bedroom house of multiple occupation for sale in Woodland Road, Chelmsford, Essex, CM1 — £670,000 • 9 bed • 3 bath • 1765 ft²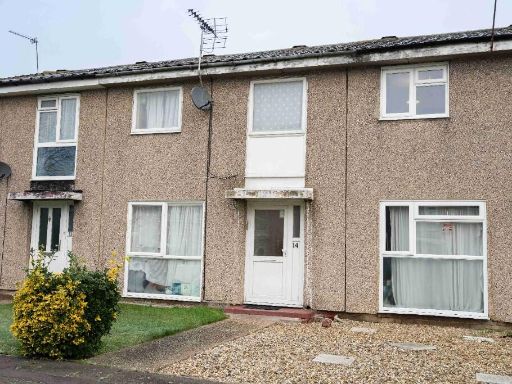 5 bedroom house of multiple occupation for sale in Cramphorn Walk, Chelmsford, Essex, CM1 — £320,000 • 5 bed • 2 bath • 893 ft²
5 bedroom house of multiple occupation for sale in Cramphorn Walk, Chelmsford, Essex, CM1 — £320,000 • 5 bed • 2 bath • 893 ft²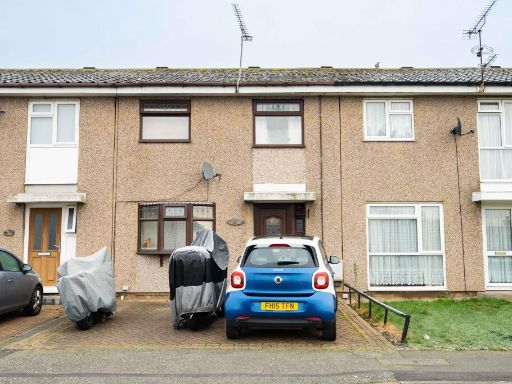 5 bedroom house of multiple occupation for sale in Cramphorn Walk, Chelmsford, Essex, CM1 — £335,000 • 5 bed • 2 bath • 883 ft²
5 bedroom house of multiple occupation for sale in Cramphorn Walk, Chelmsford, Essex, CM1 — £335,000 • 5 bed • 2 bath • 883 ft²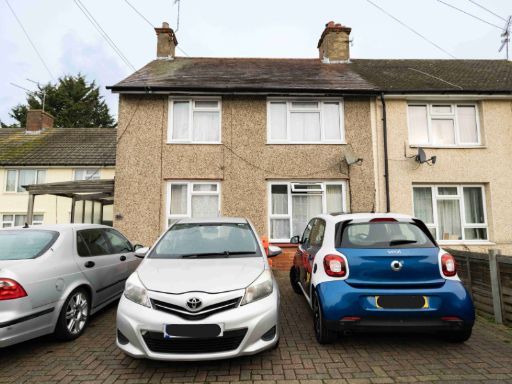 5 bedroom semi-detached house for sale in Warwick Square, Chelmsford, Essex, CM1 — £340,000 • 5 bed • 2 bath • 926 ft²
5 bedroom semi-detached house for sale in Warwick Square, Chelmsford, Essex, CM1 — £340,000 • 5 bed • 2 bath • 926 ft²