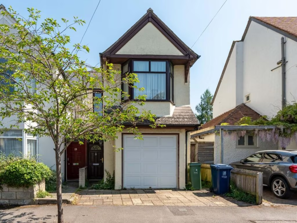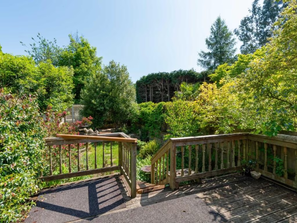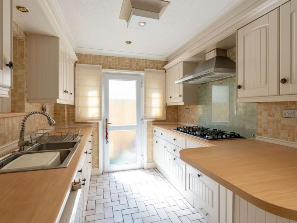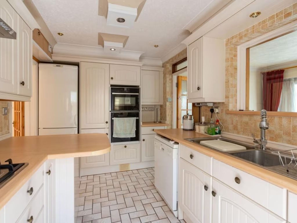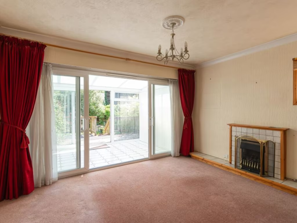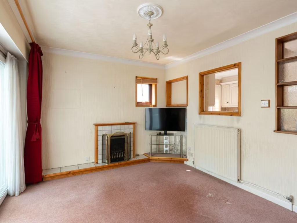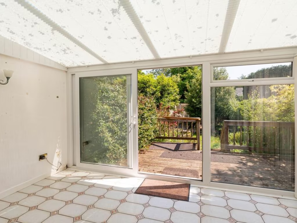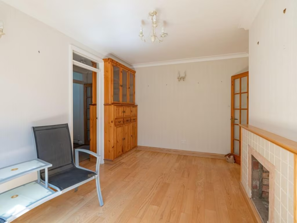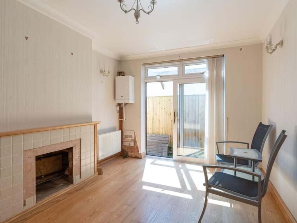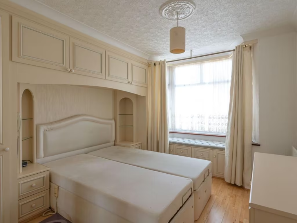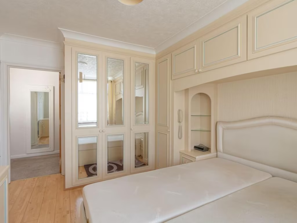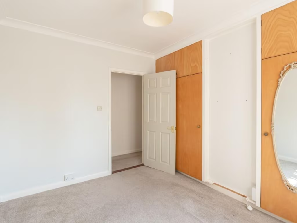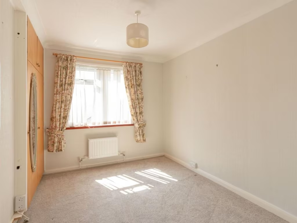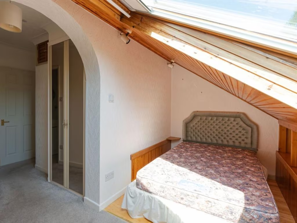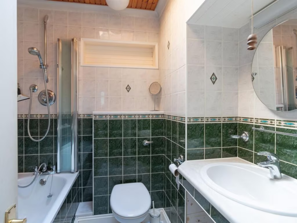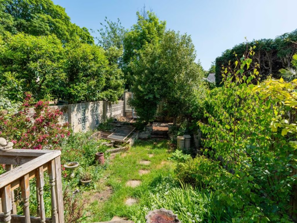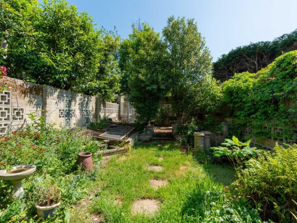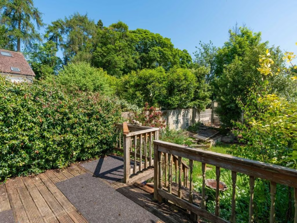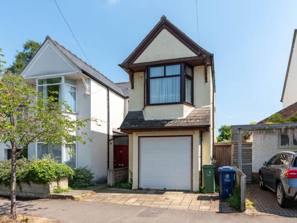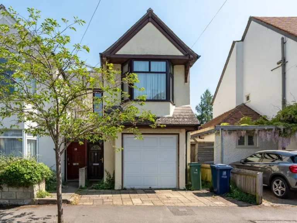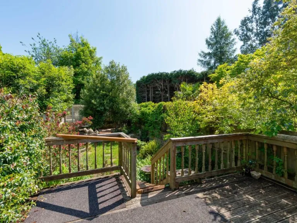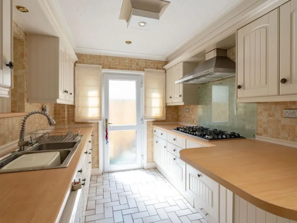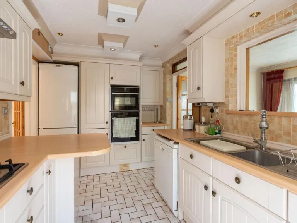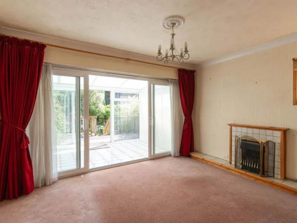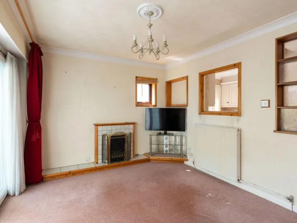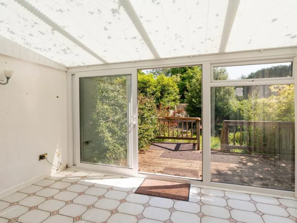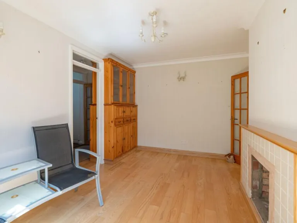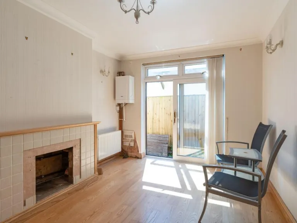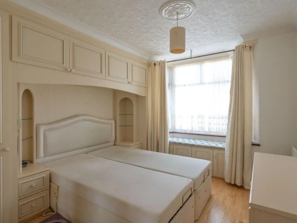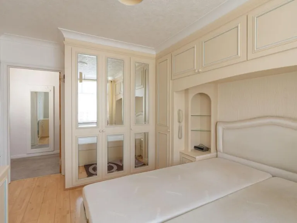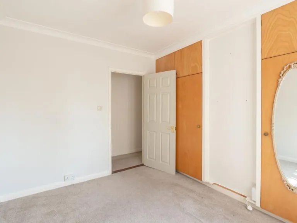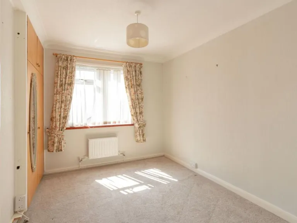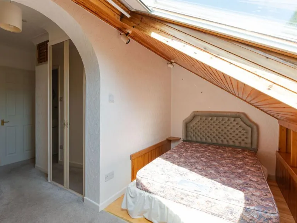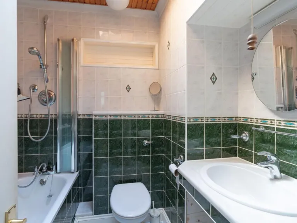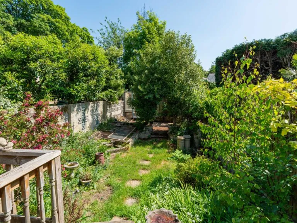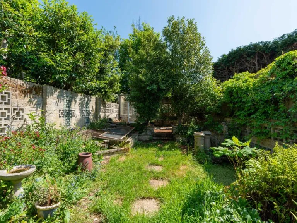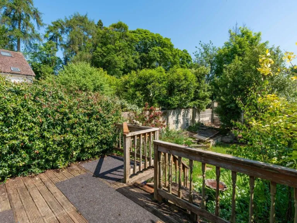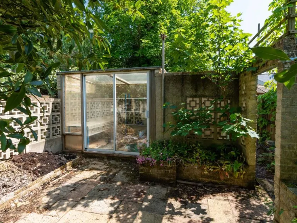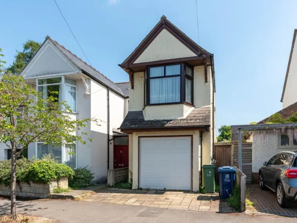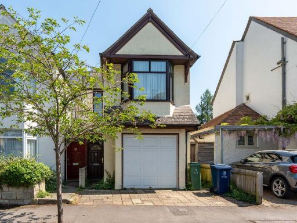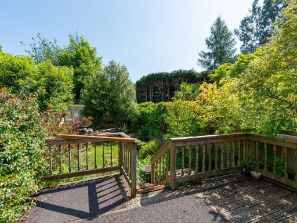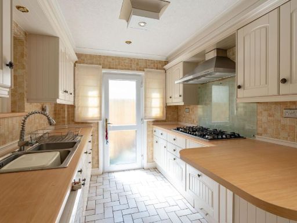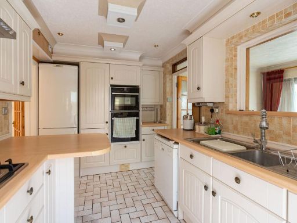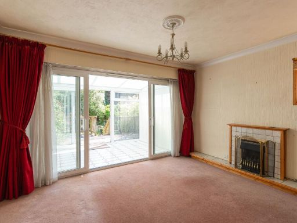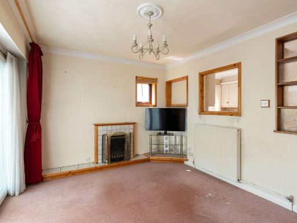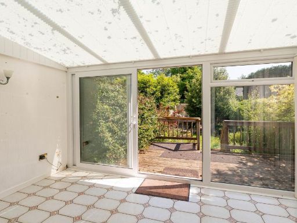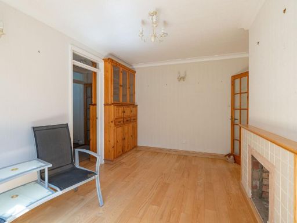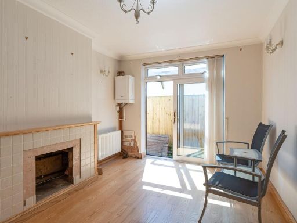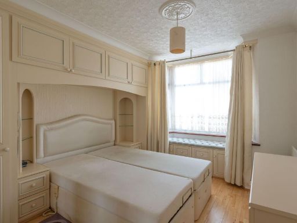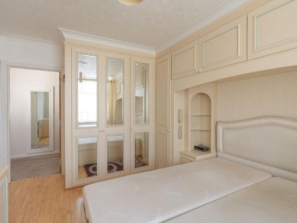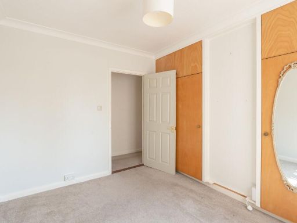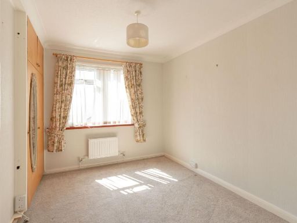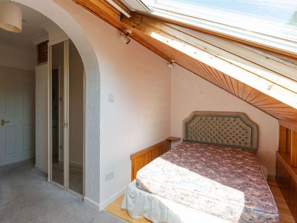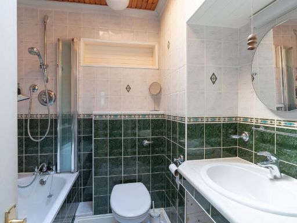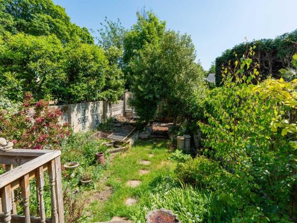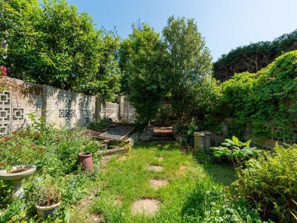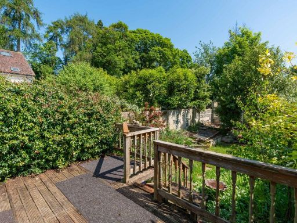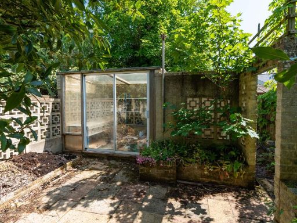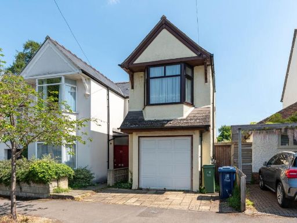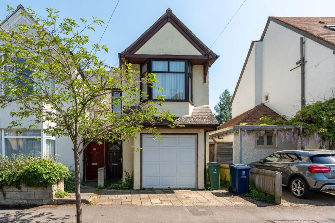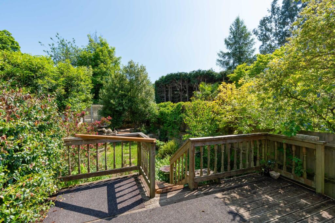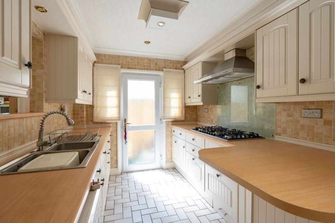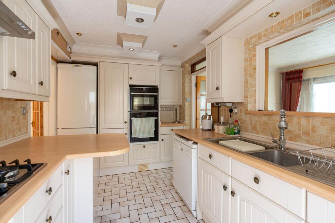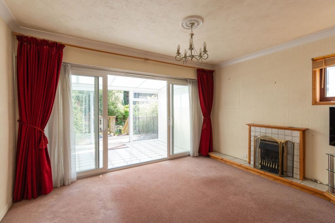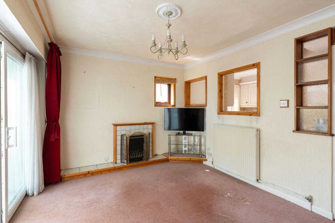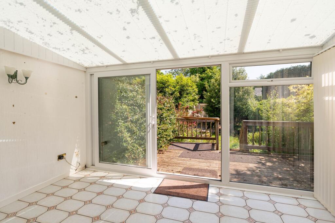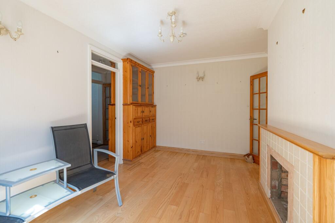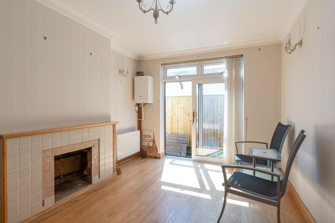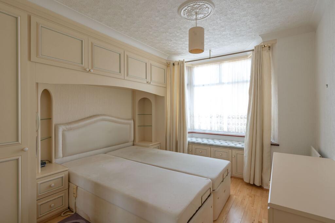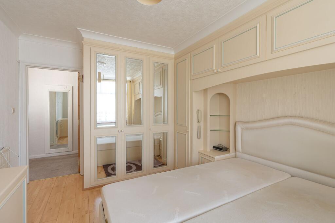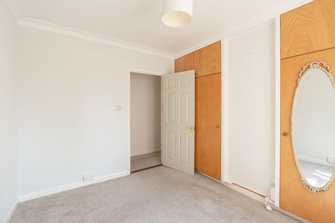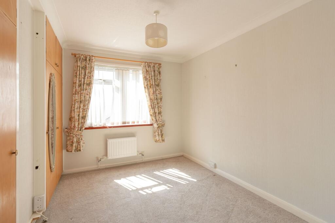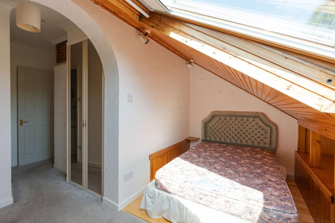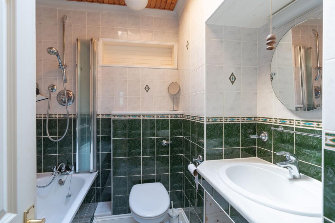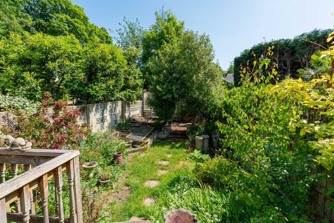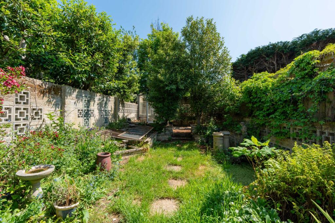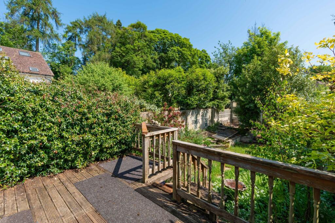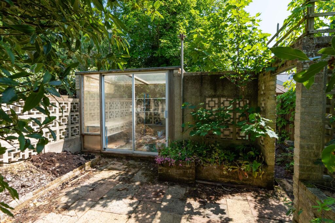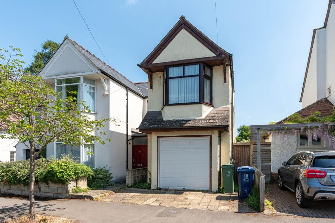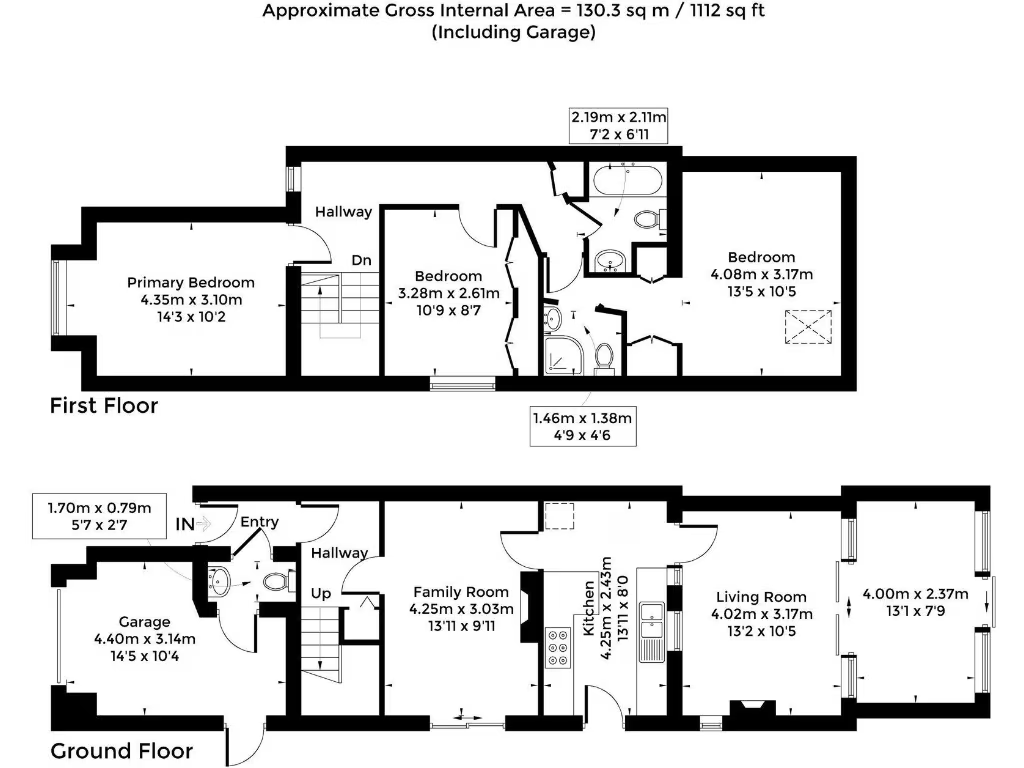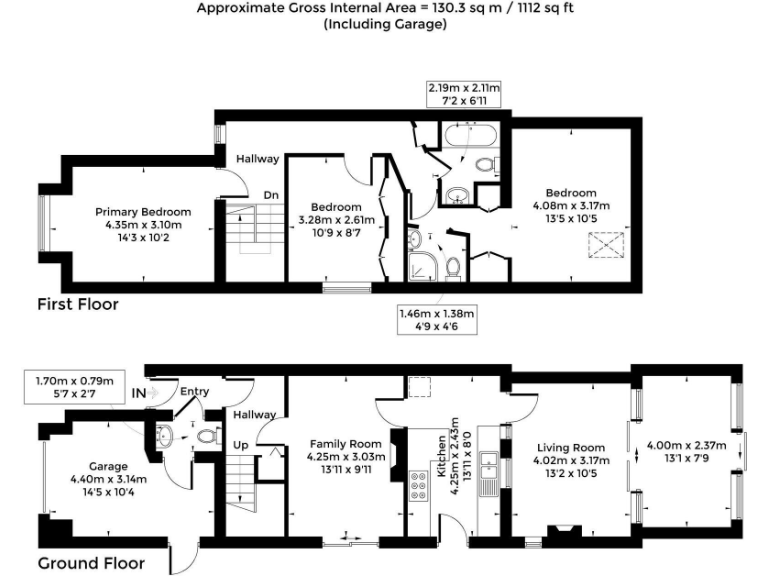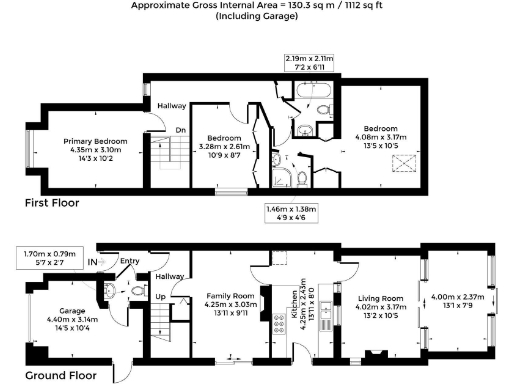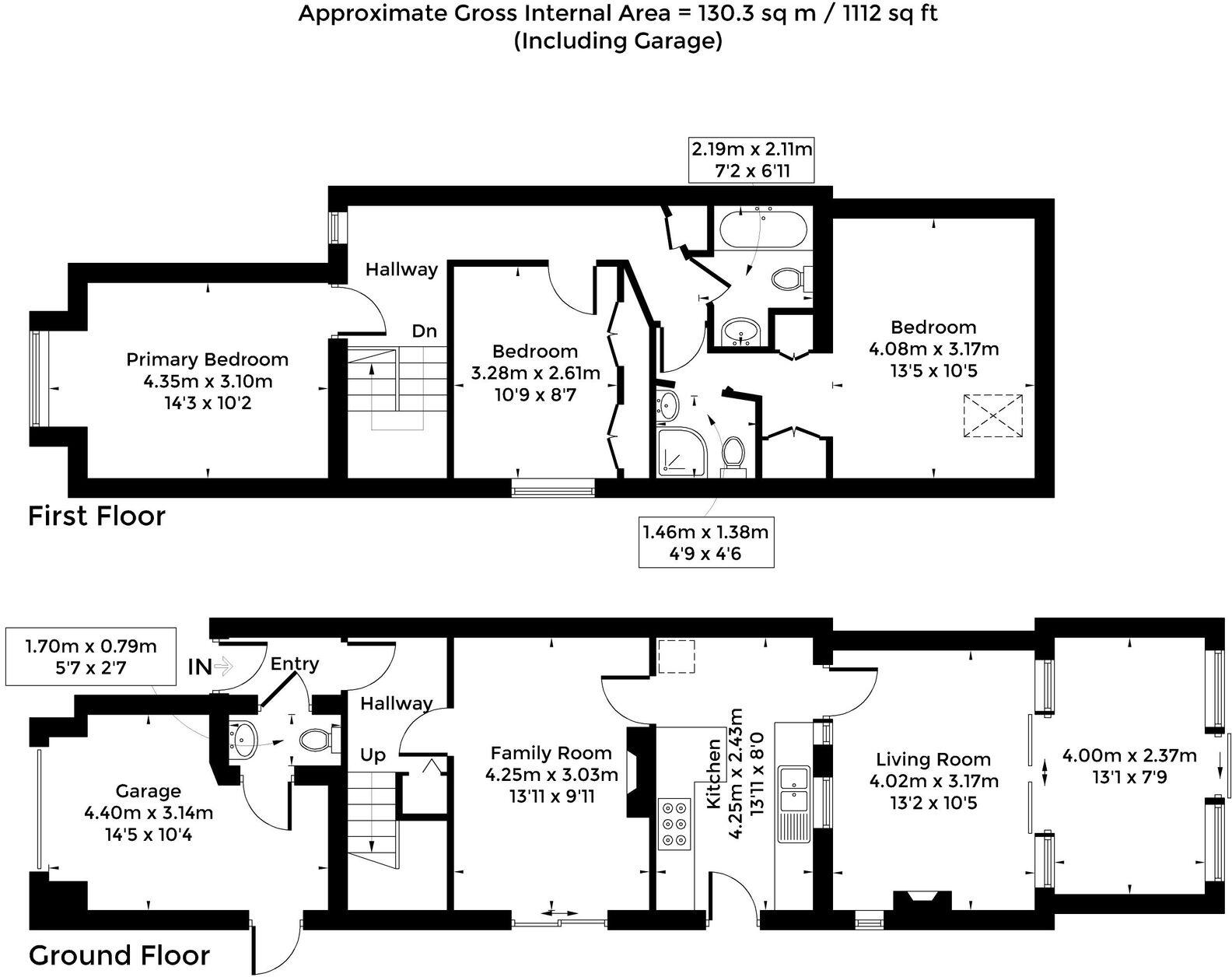Summary - 20a, Stephen Road, Headington, OXFORD OX3 9AY
3 bed 2 bath Semi-Detached
Central family home with garden, parking and extension potential.
Private, secluded rear garden with decked seating area
Integral garage plus off-street parking for one vehicle
Three double bedrooms; one with en-suite and fitted wardrobes
Existing loft with Velux — scope for loft conversion (subject to planning)
Conservatory and two reception rooms provide flexible living space
Built 1976–82; some dated fixtures and likely refurbishment needed
Council tax above average; factor ongoing local costs
Local crime levels higher than nearby areas — consider security measures
Tucked away on a quiet no-through road in central Headington, this three-bedroom semi-detached home offers practical family living with genuine scope to add value. The layout includes two reception rooms plus a conservatory, a private rear garden with decking, integral garage and off-street parking — convenient for daily life and short commutes.
Upstairs are three double bedrooms, one with an en-suite, and a family bathroom. The property has an existing loft with a Velux window and clear potential for a loft conversion or lateral extension, both subject to planning permission. The house is double glazed and heated by a mains-gas boiler and radiators; the EPC is rated C.
The location is a major strength: central Headington, close to good and outstanding schools, frequent bus routes, local shops and a direct footpath to the John Radcliffe Hospital. The plot is a decent size and the garden is private and low-maintenance, appealing to families and professionals who value outdoor space without heavy upkeep.
Notable practical points are presented plainly. The home is dated in places — fittings and decoration will suit buyers prepared to refurbish. Council tax is above average for the area, and the neighbourhood records higher crime levels than surrounding districts, which should be factored into security and insurance considerations. Planning and improvement projects are possible but will require the usual permissions.
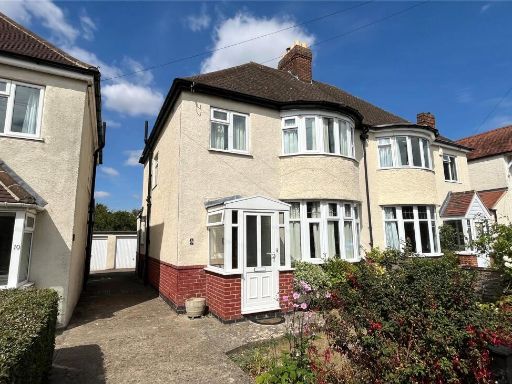 3 bedroom semi-detached house for sale in St. Leonards Road, Headington, Oxford, OX3 — £675,000 • 3 bed • 1 bath • 1283 ft²
3 bedroom semi-detached house for sale in St. Leonards Road, Headington, Oxford, OX3 — £675,000 • 3 bed • 1 bath • 1283 ft²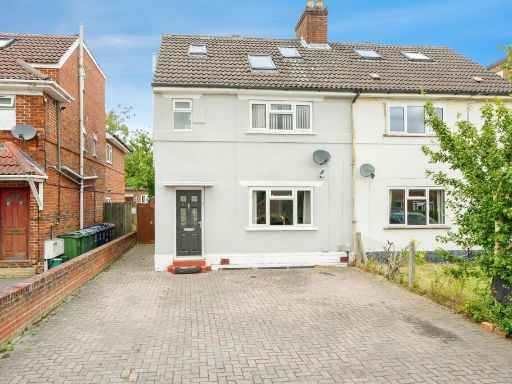 5 bedroom semi-detached house for sale in Harcourt Terrace, Headington, Oxford, OX3 — £595,000 • 5 bed • 2 bath • 1584 ft²
5 bedroom semi-detached house for sale in Harcourt Terrace, Headington, Oxford, OX3 — £595,000 • 5 bed • 2 bath • 1584 ft²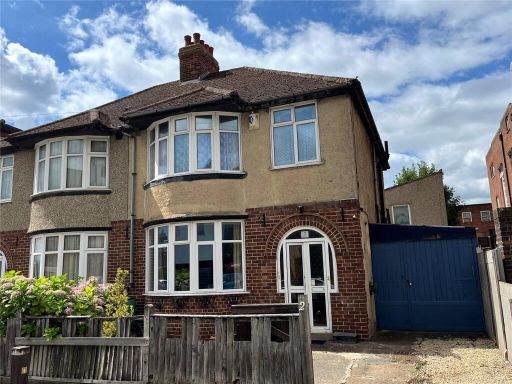 3 bedroom semi-detached house for sale in Holyoake Road, Headington, Oxford, OX3 — £525,000 • 3 bed • 1 bath • 981 ft²
3 bedroom semi-detached house for sale in Holyoake Road, Headington, Oxford, OX3 — £525,000 • 3 bed • 1 bath • 981 ft²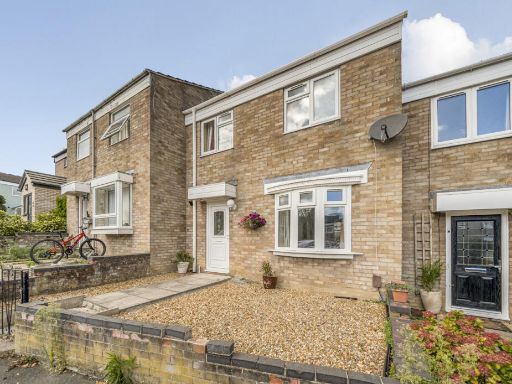 3 bedroom terraced house for sale in Bushey Leys Close, Headington, Oxford, OX3 — £375,000 • 3 bed • 1 bath • 843 ft²
3 bedroom terraced house for sale in Bushey Leys Close, Headington, Oxford, OX3 — £375,000 • 3 bed • 1 bath • 843 ft²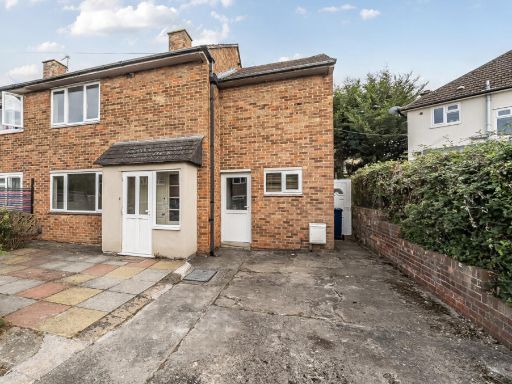 3 bedroom end of terrace house for sale in Gouldland Gardens, Headington, Oxford, OX3 — £450,000 • 3 bed • 2 bath • 1002 ft²
3 bedroom end of terrace house for sale in Gouldland Gardens, Headington, Oxford, OX3 — £450,000 • 3 bed • 2 bath • 1002 ft²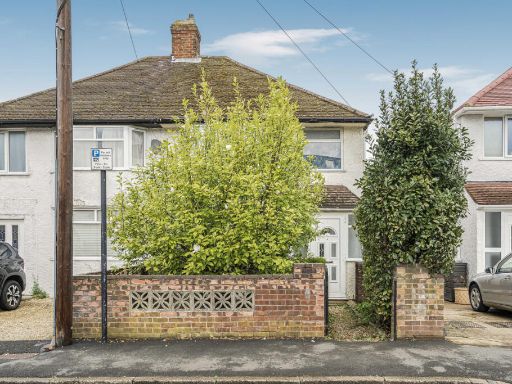 3 bedroom semi-detached house for sale in Mark Road, Oxford, OX3 — £500,000 • 3 bed • 1 bath • 1061 ft²
3 bedroom semi-detached house for sale in Mark Road, Oxford, OX3 — £500,000 • 3 bed • 1 bath • 1061 ft²