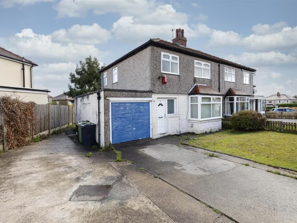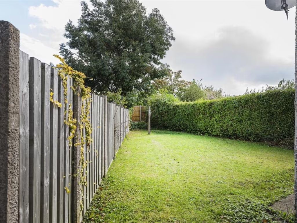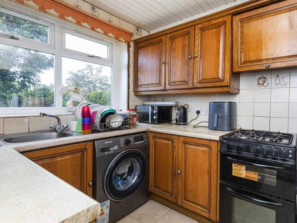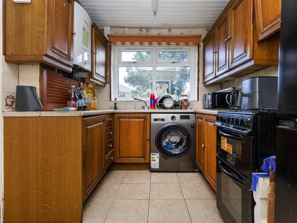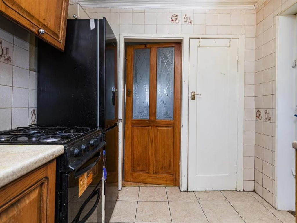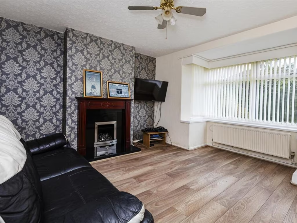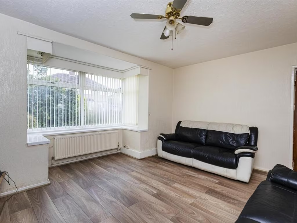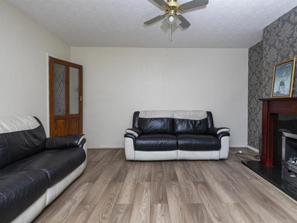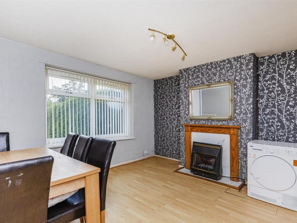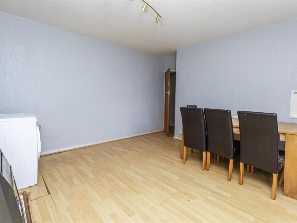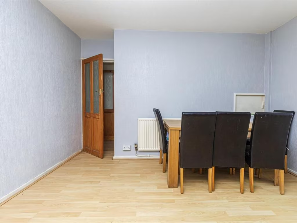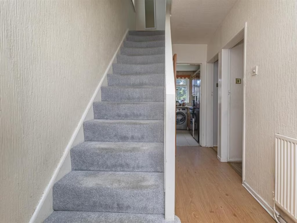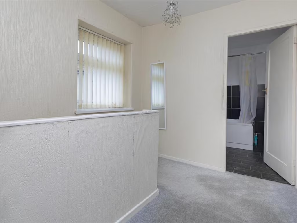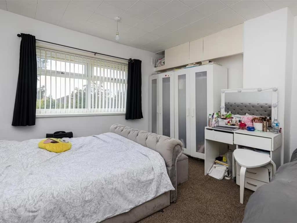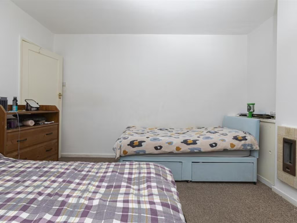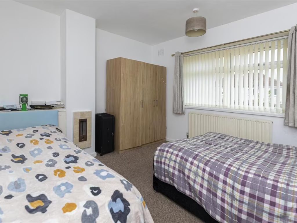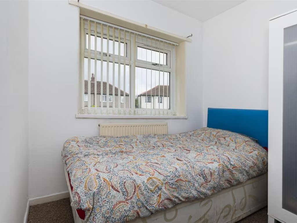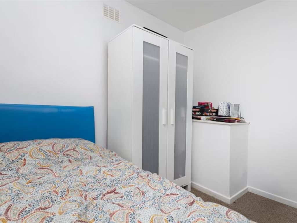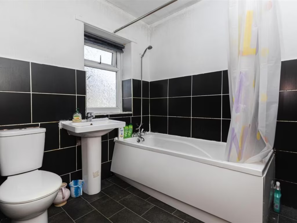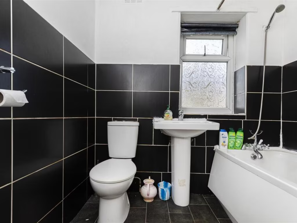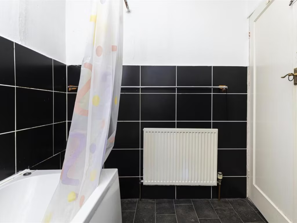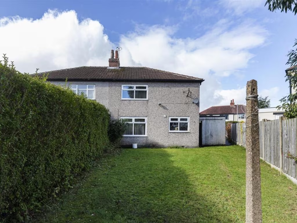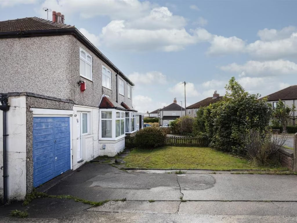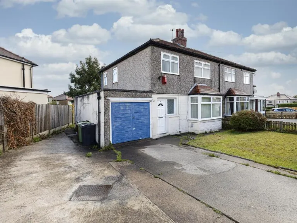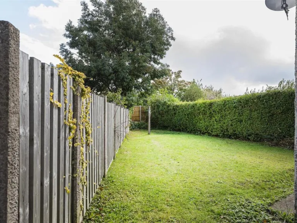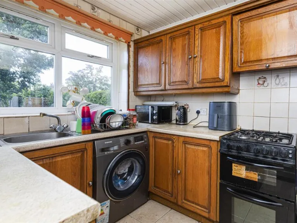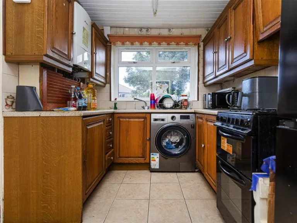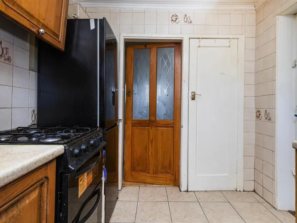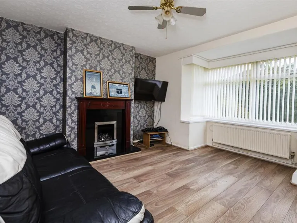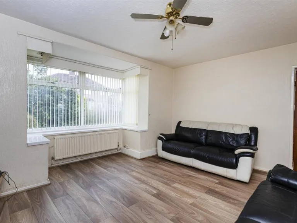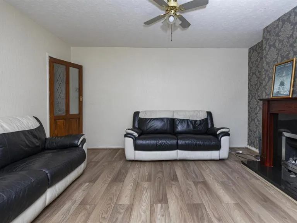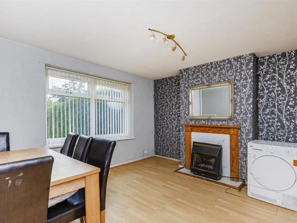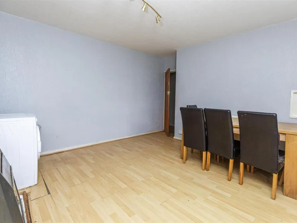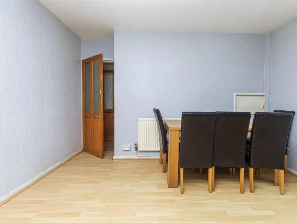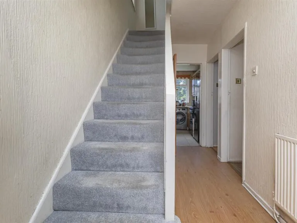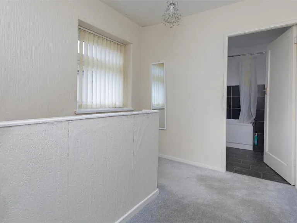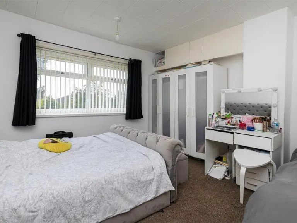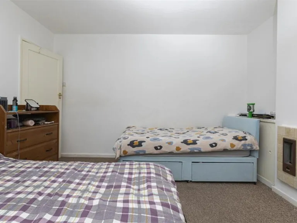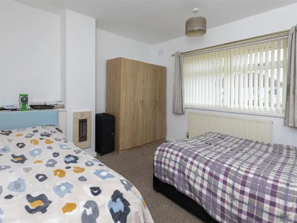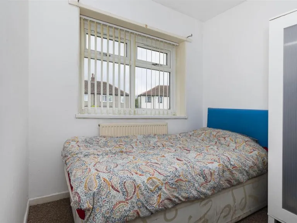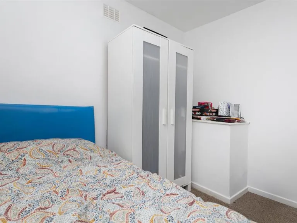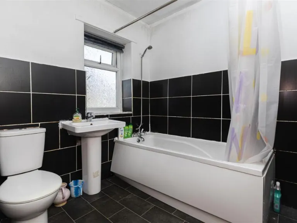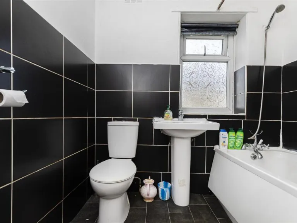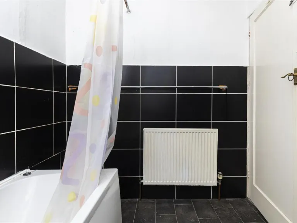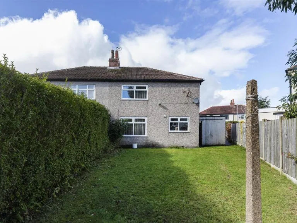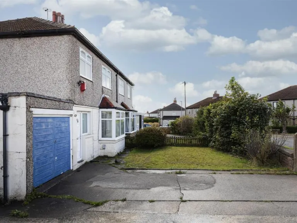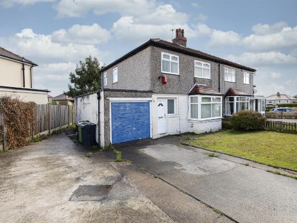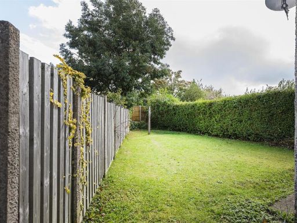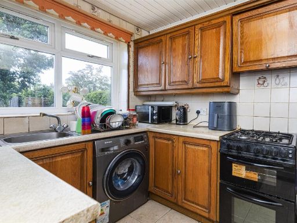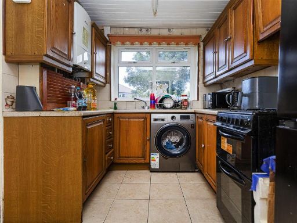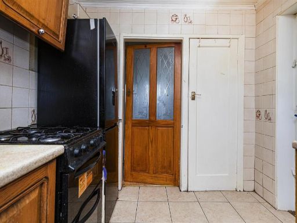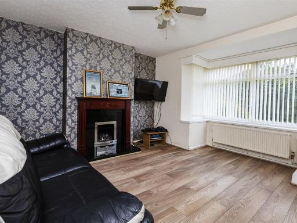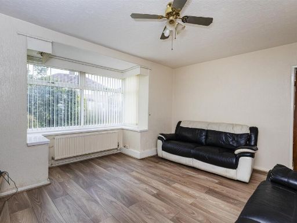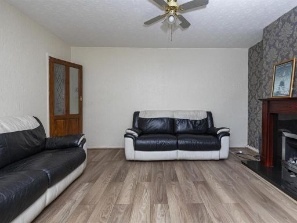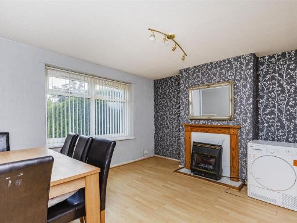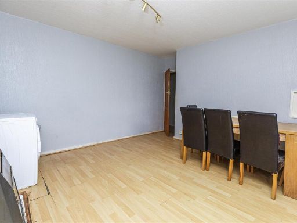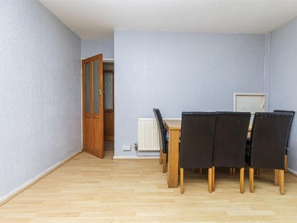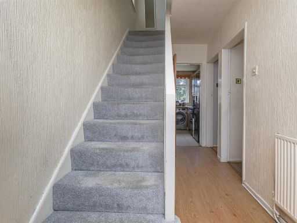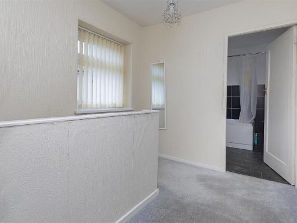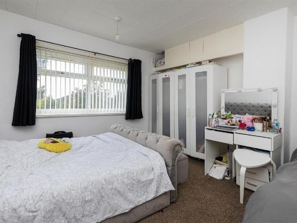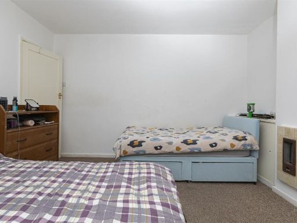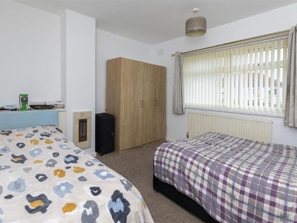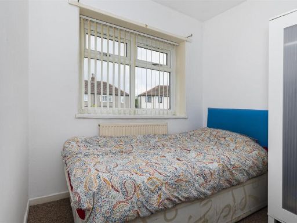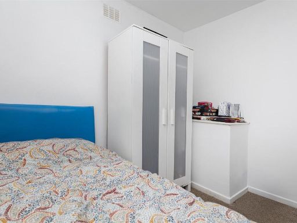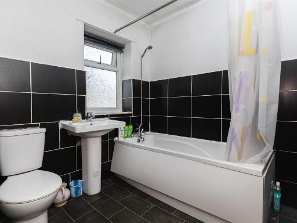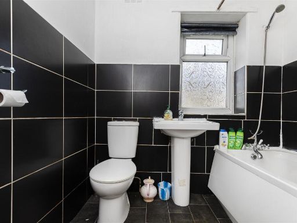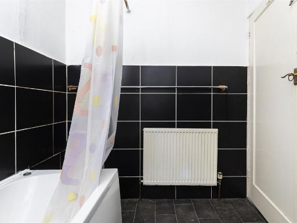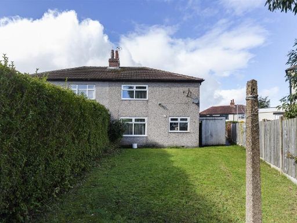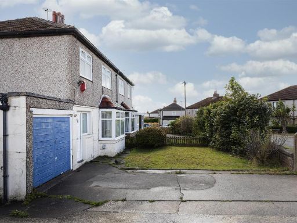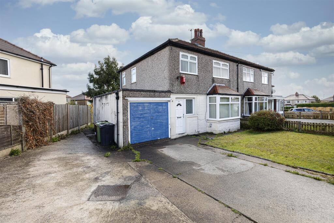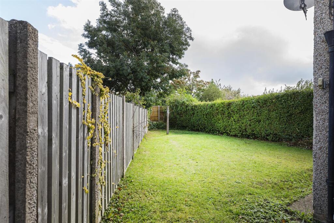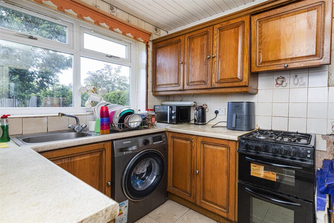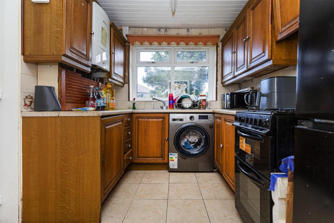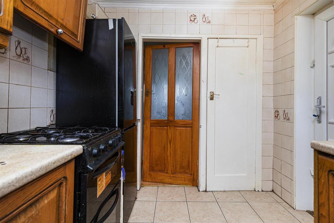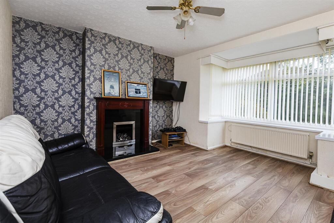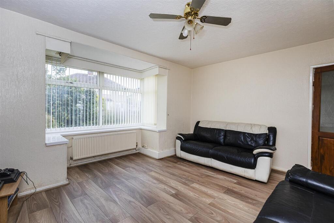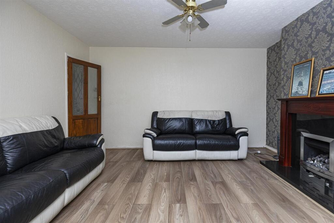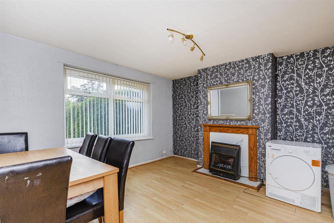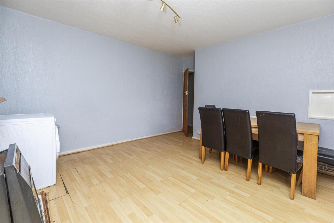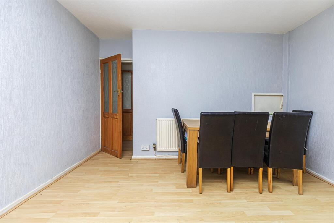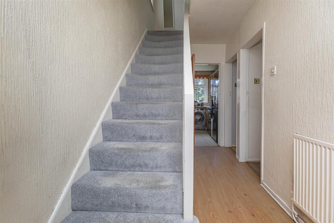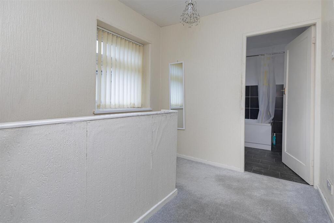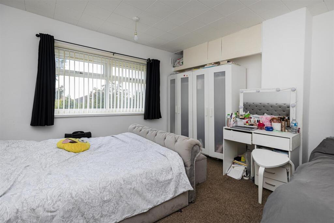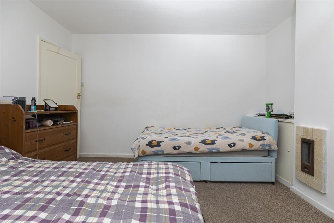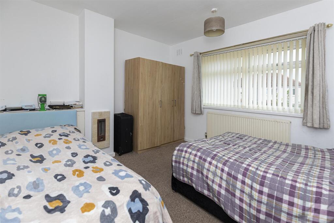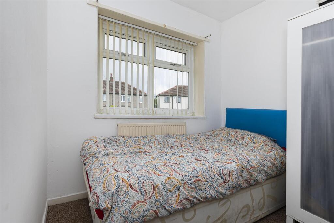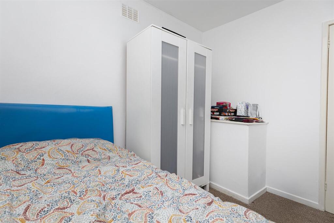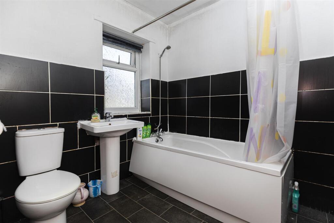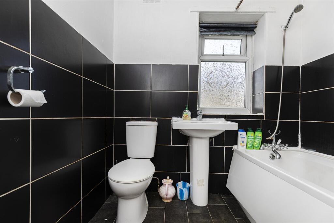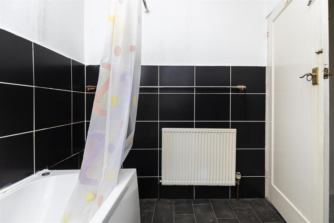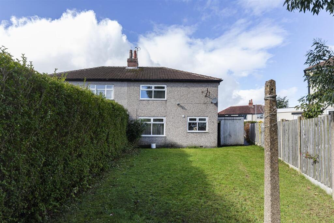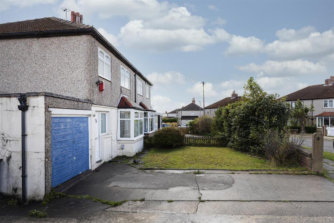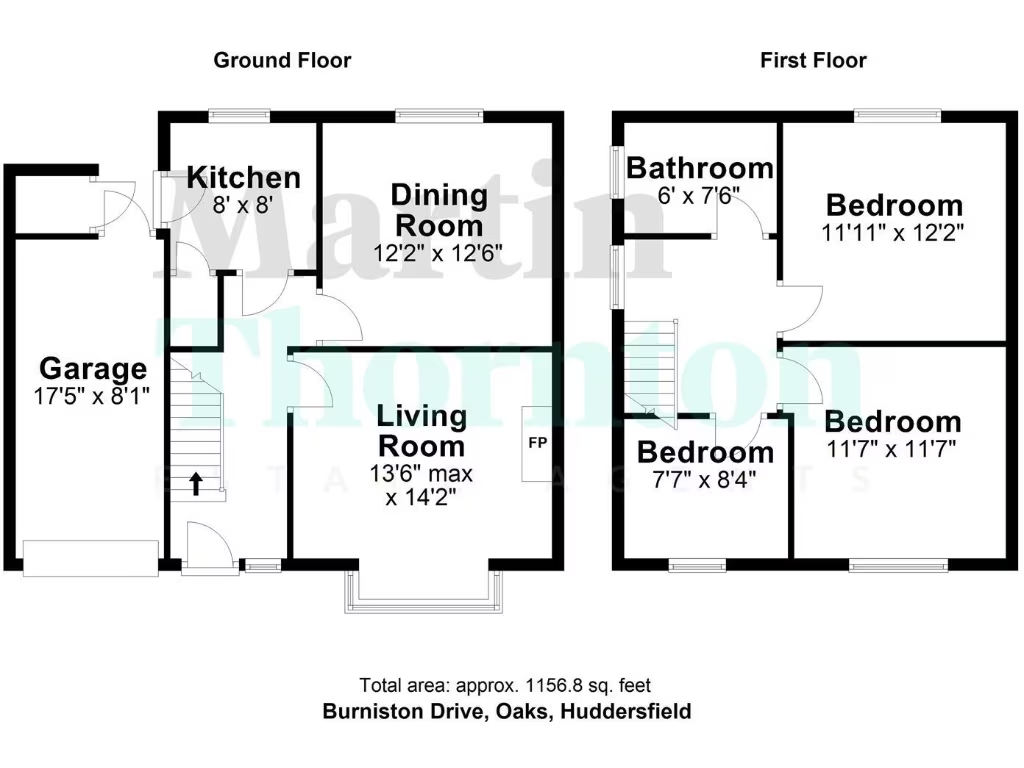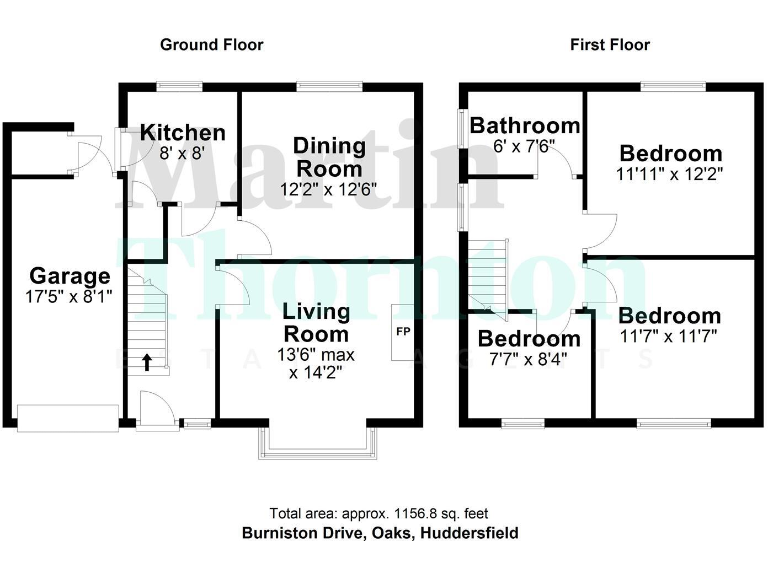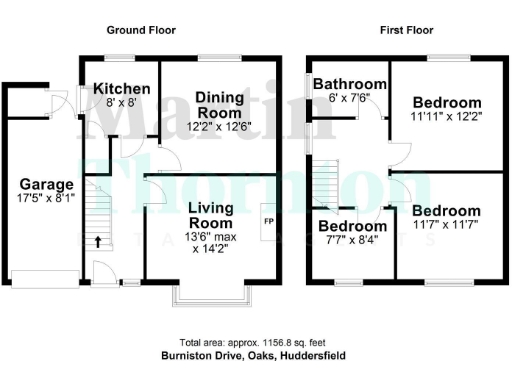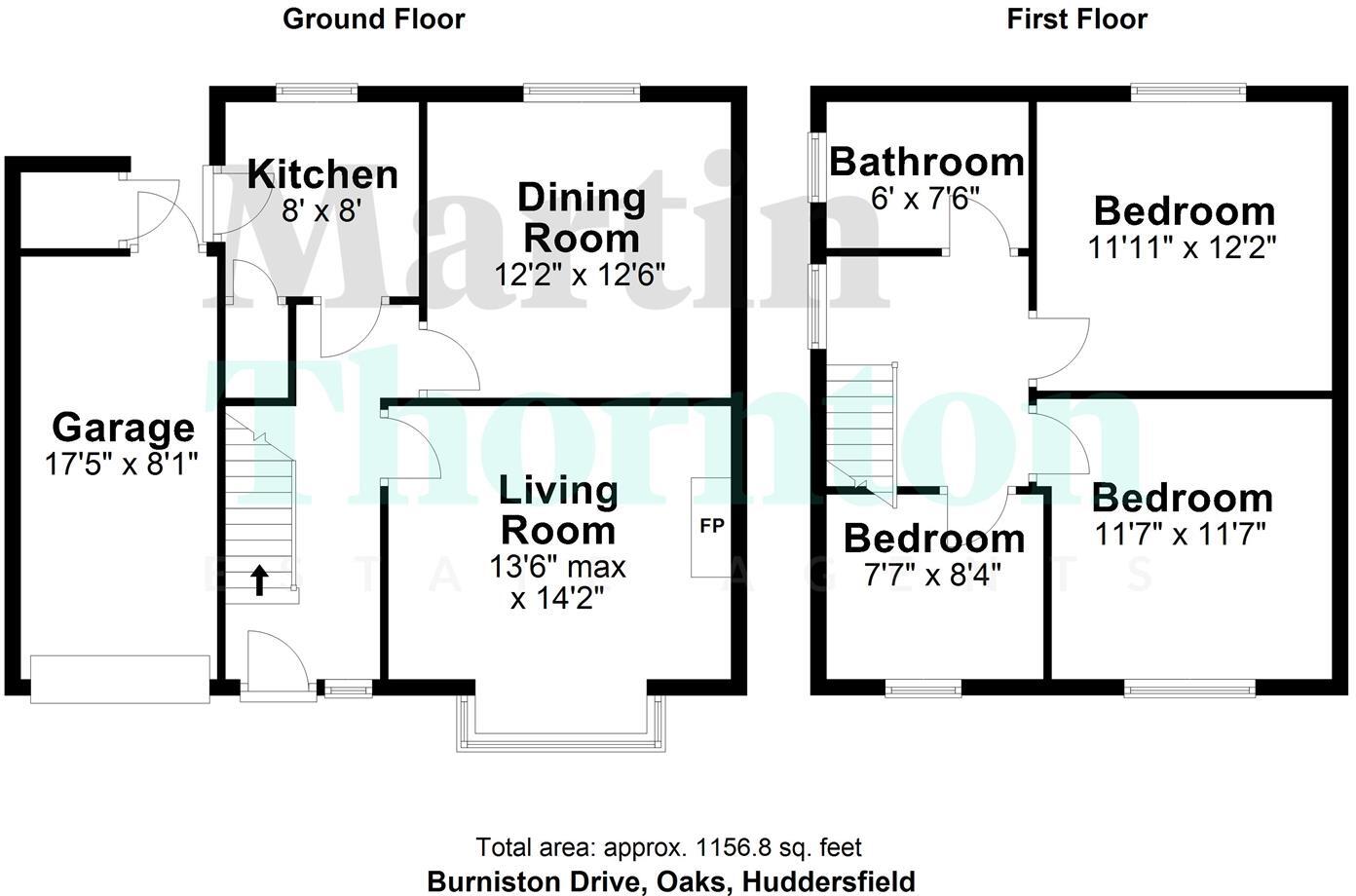Summary - 38 BURNISTON DRIVE HUDDERSFIELD HD3 3PR
3 bed 1 bath Semi-Detached
Spacious corner plot, garage and garden — renovate to personalise in a sought-after suburb.
Three bedrooms with two receptions and scope to create open-plan kitchen-diner
Set on a wide corner plot in a popular suburban pocket between Salendine Nook and Lindley Village, this three-bedroom semi-detached house offers practical family accommodation and clear scope to personalise. The ground floor has two reception rooms plus a kitchen that could be opened up to create a larger kitchen-diner, while the first floor provides three bedrooms and a single bathroom. Outside there is side-by-side parking, an attached single garage and a level lawned rear garden — rare for a property of this overall small footprint.
The home benefits from mains gas central heating and uPVC double glazing, and its elevated site and corner position give good street presence and potential for extension subject to planning. Local amenities, good primary and secondary schools, and easy access to the M62 make this a convenient base for families and commuters.
Buyers should note the property will require updating and some repair work to reach modern standards. The fabric is stone construction with assumed no wall insulation and the double glazing was installed before 2002, so further insulation and window upgrades may be desirable. The garage and some internal finishes show wear and could need refurbishment.
A material point for purchasers: tenure details are unclear in the supplied information (one source states freehold, another states leasehold pending clarification). This must be resolved before exchange. Overall, the house suits a family or buyer looking for a well-located home with garden and parking, who is willing to invest in modernization to unlock its full potential.
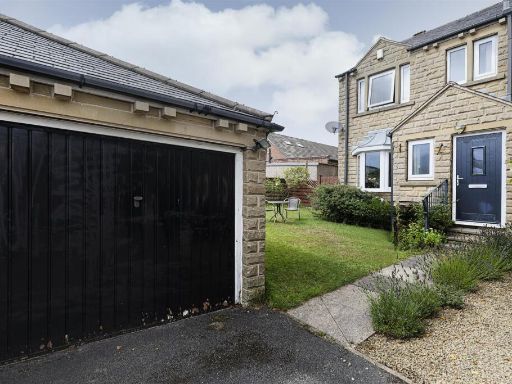 3 bedroom semi-detached house for sale in Hollyfield Avenue, Oakes, Huddersfield, HD3 — £250,000 • 3 bed • 2 bath • 815 ft²
3 bedroom semi-detached house for sale in Hollyfield Avenue, Oakes, Huddersfield, HD3 — £250,000 • 3 bed • 2 bath • 815 ft²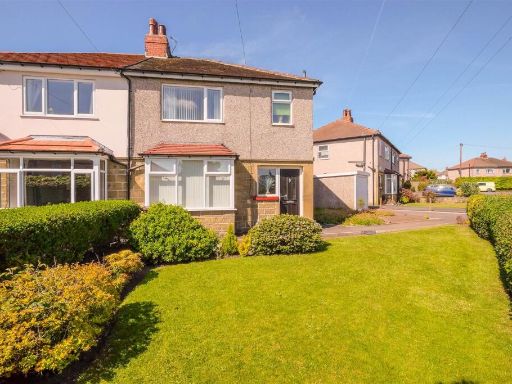 3 bedroom semi-detached house for sale in Ryndleside, Huddersfield, HD3 — £240,000 • 3 bed • 1 bath • 981 ft²
3 bedroom semi-detached house for sale in Ryndleside, Huddersfield, HD3 — £240,000 • 3 bed • 1 bath • 981 ft²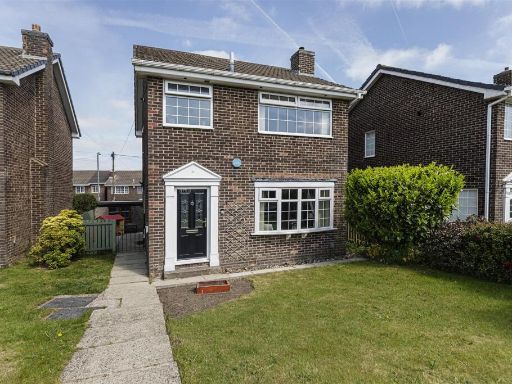 3 bedroom detached house for sale in Crosland Road, Oakes, Huddersfield, HD3 — £280,000 • 3 bed • 1 bath • 901 ft²
3 bedroom detached house for sale in Crosland Road, Oakes, Huddersfield, HD3 — £280,000 • 3 bed • 1 bath • 901 ft²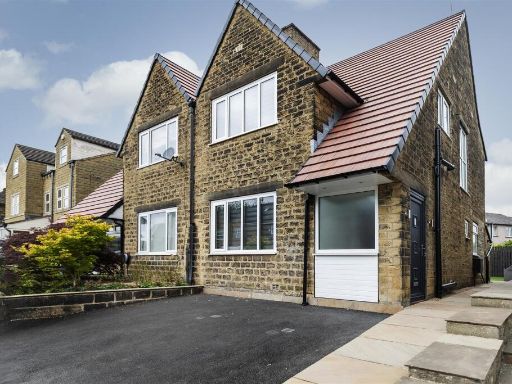 3 bedroom semi-detached house for sale in Westfield Avenue, Oakes, Huddersfield, HD3 — £290,000 • 3 bed • 1 bath • 809 ft²
3 bedroom semi-detached house for sale in Westfield Avenue, Oakes, Huddersfield, HD3 — £290,000 • 3 bed • 1 bath • 809 ft²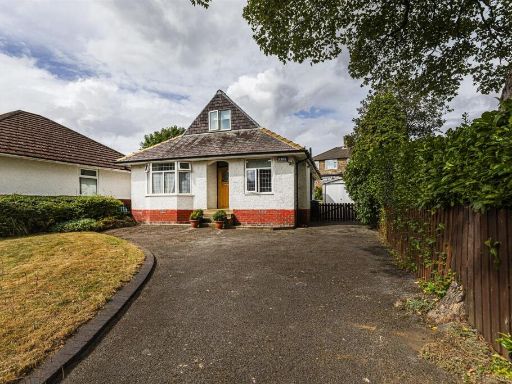 4 bedroom detached bungalow for sale in Oakes Road South, Oakes, Huddersfield, HD3 — £350,000 • 4 bed • 2 bath • 972 ft²
4 bedroom detached bungalow for sale in Oakes Road South, Oakes, Huddersfield, HD3 — £350,000 • 4 bed • 2 bath • 972 ft²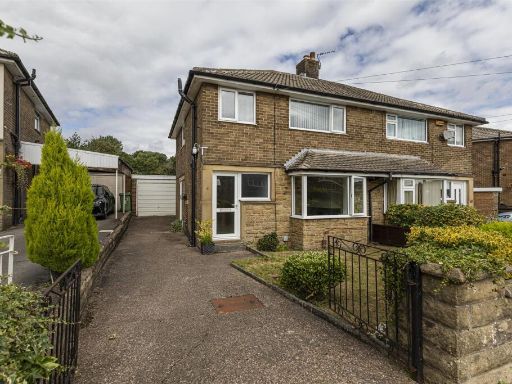 3 bedroom semi-detached house for sale in Hayfield Avenue, Oakes, Huddersfield, HD3 — £230,000 • 3 bed • 1 bath • 861 ft²
3 bedroom semi-detached house for sale in Hayfield Avenue, Oakes, Huddersfield, HD3 — £230,000 • 3 bed • 1 bath • 861 ft²