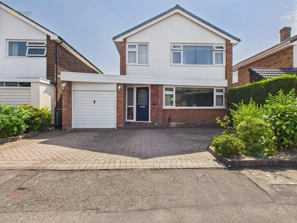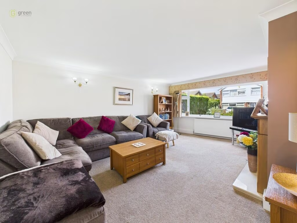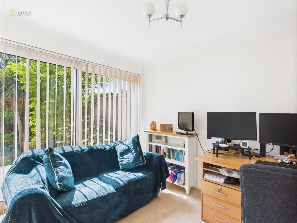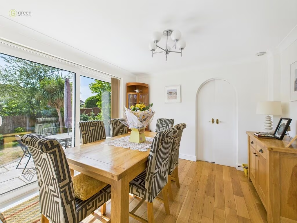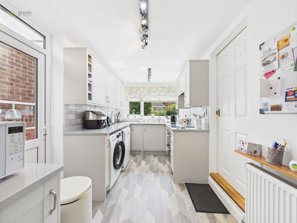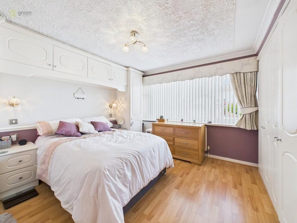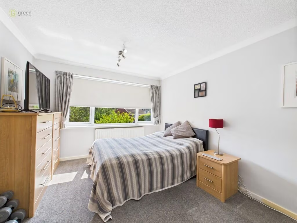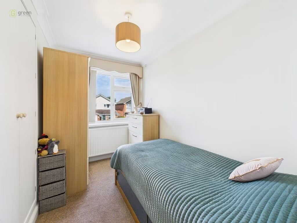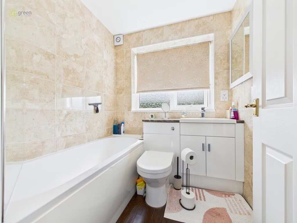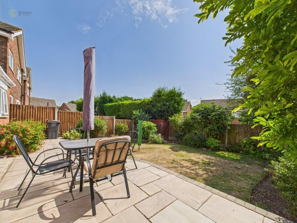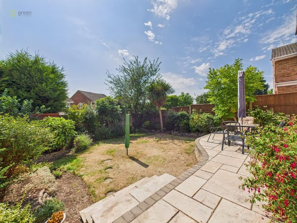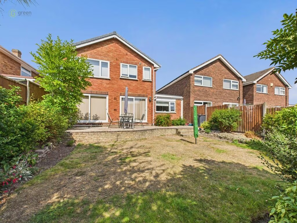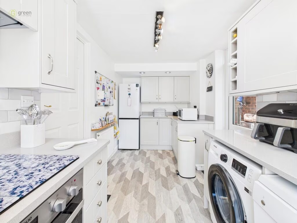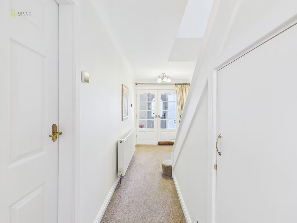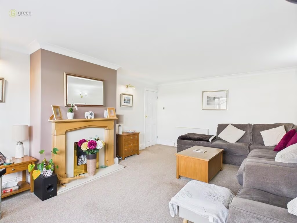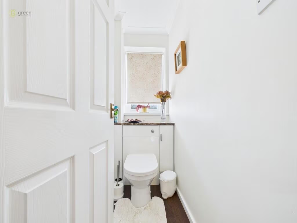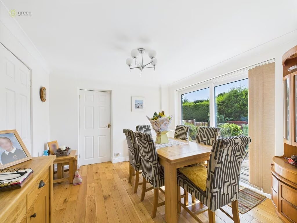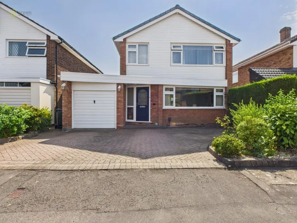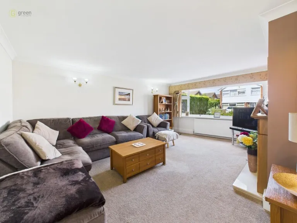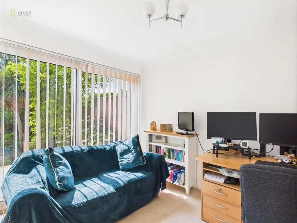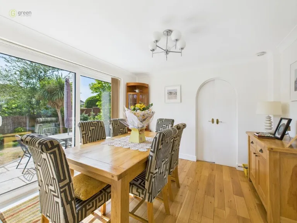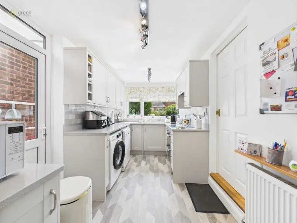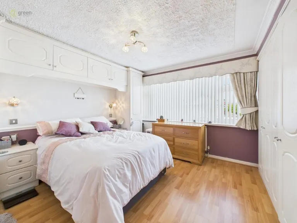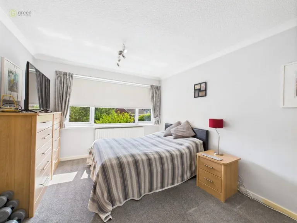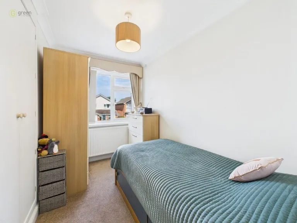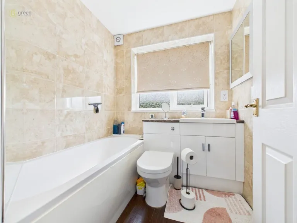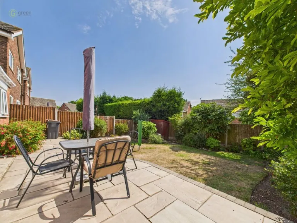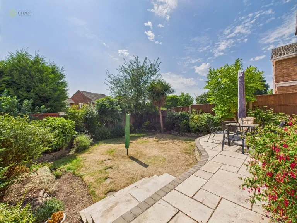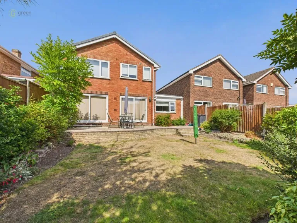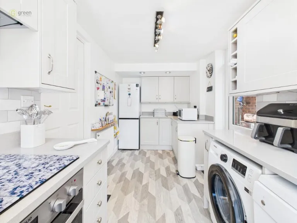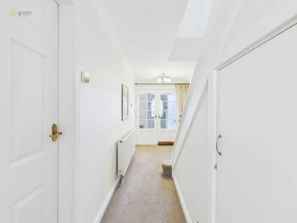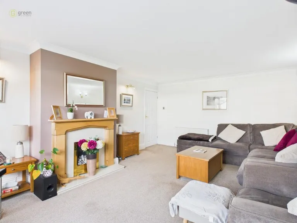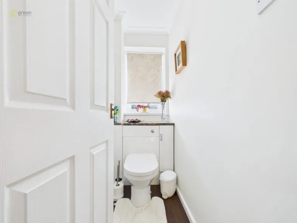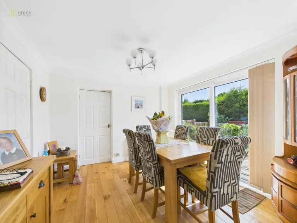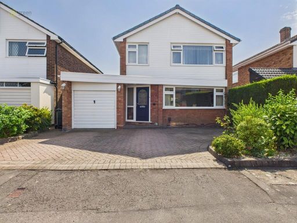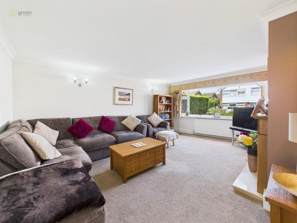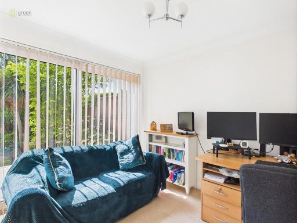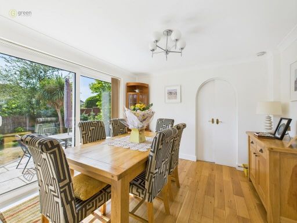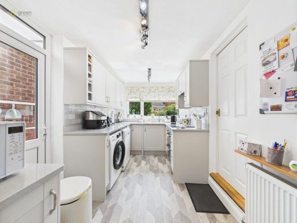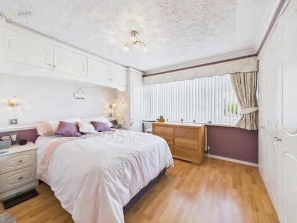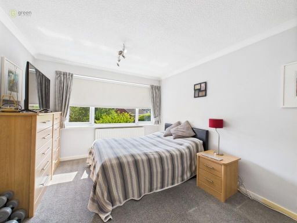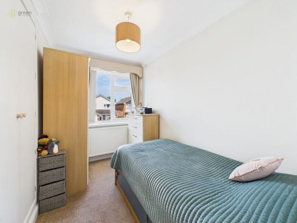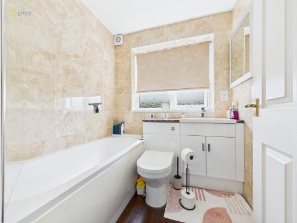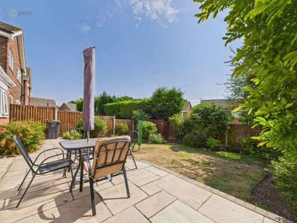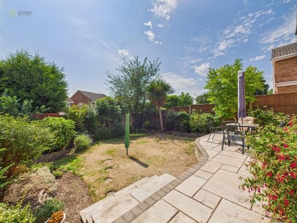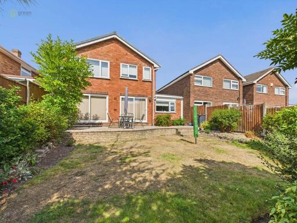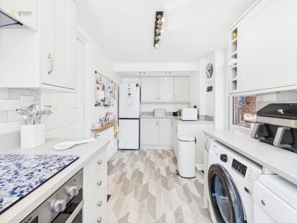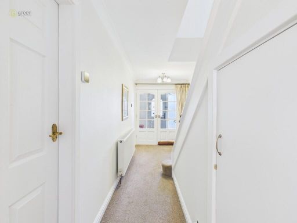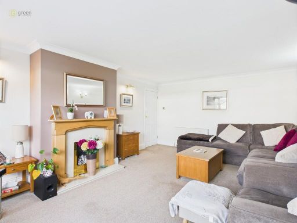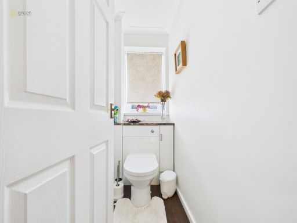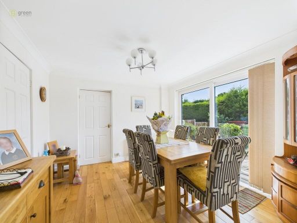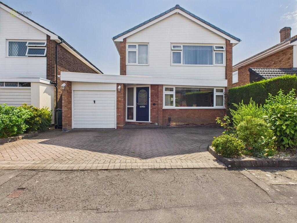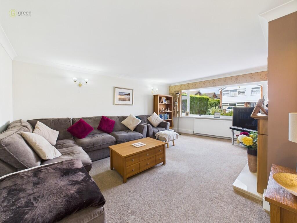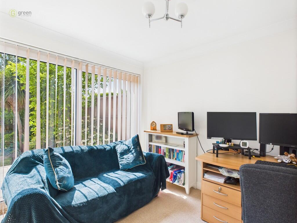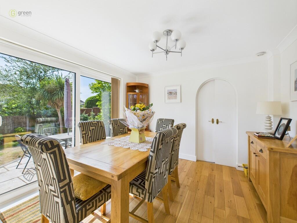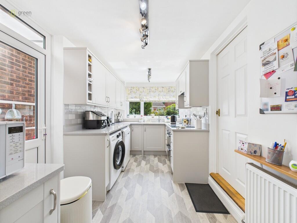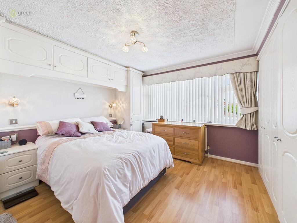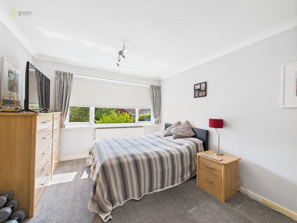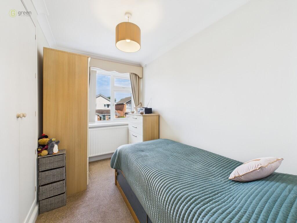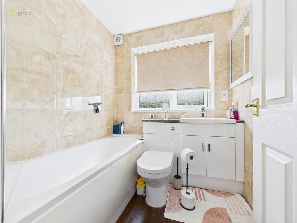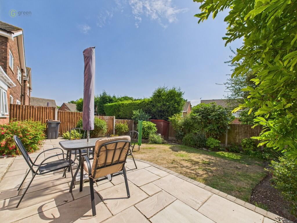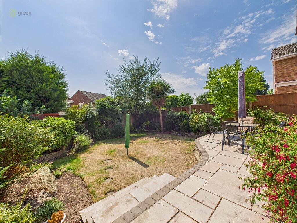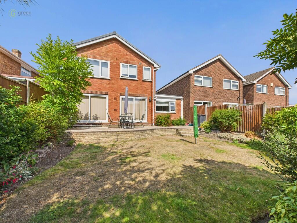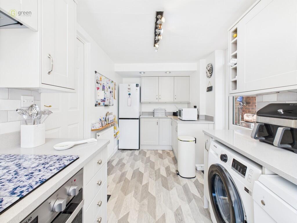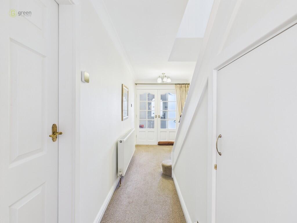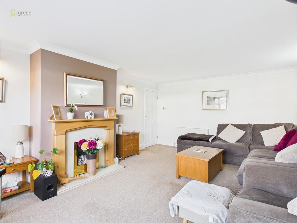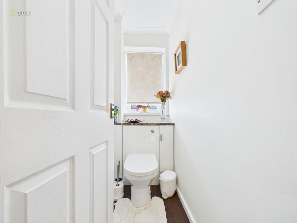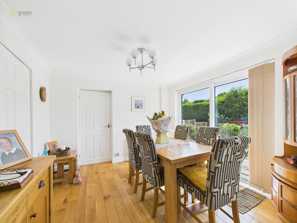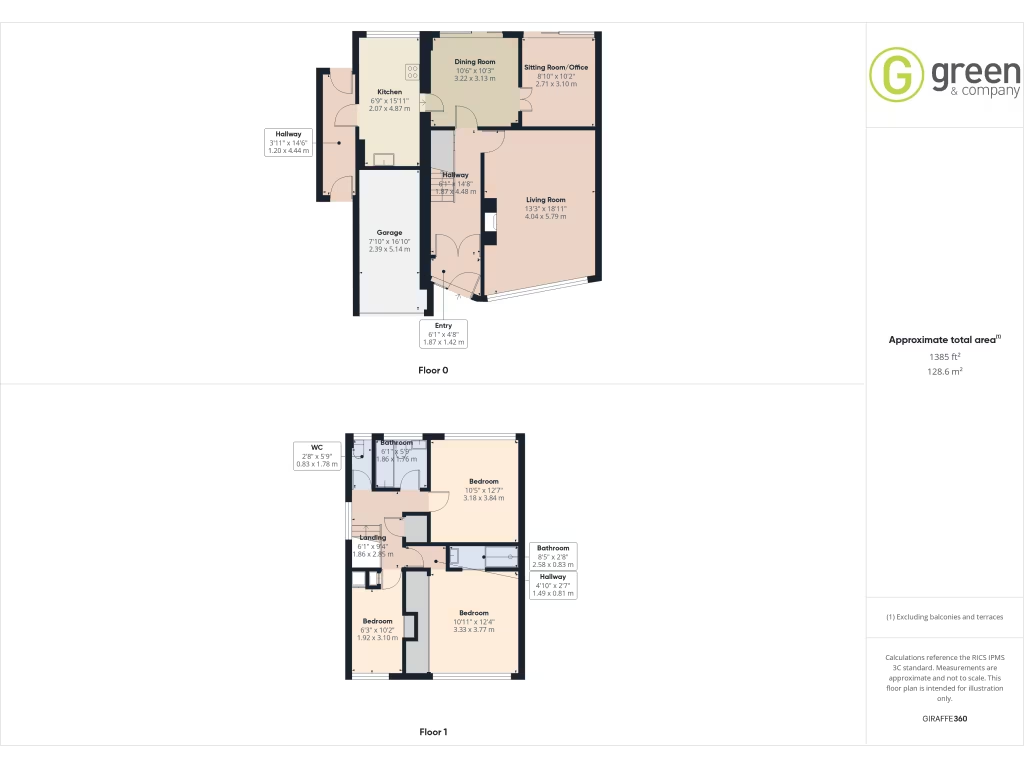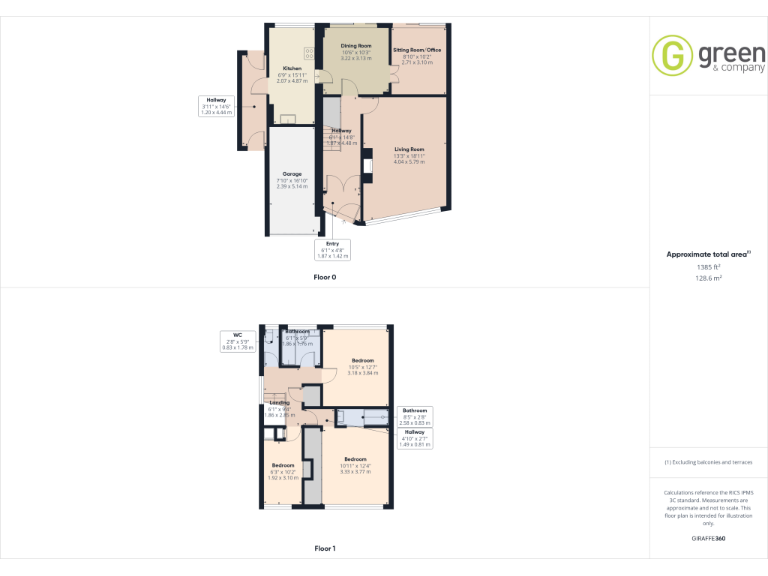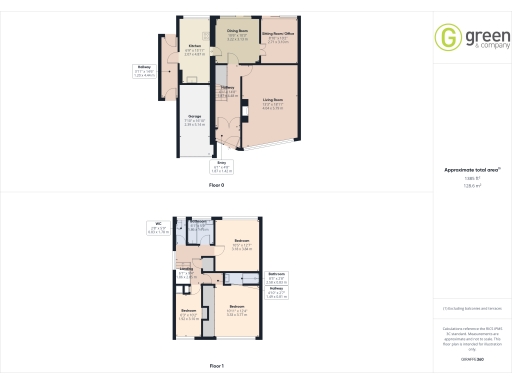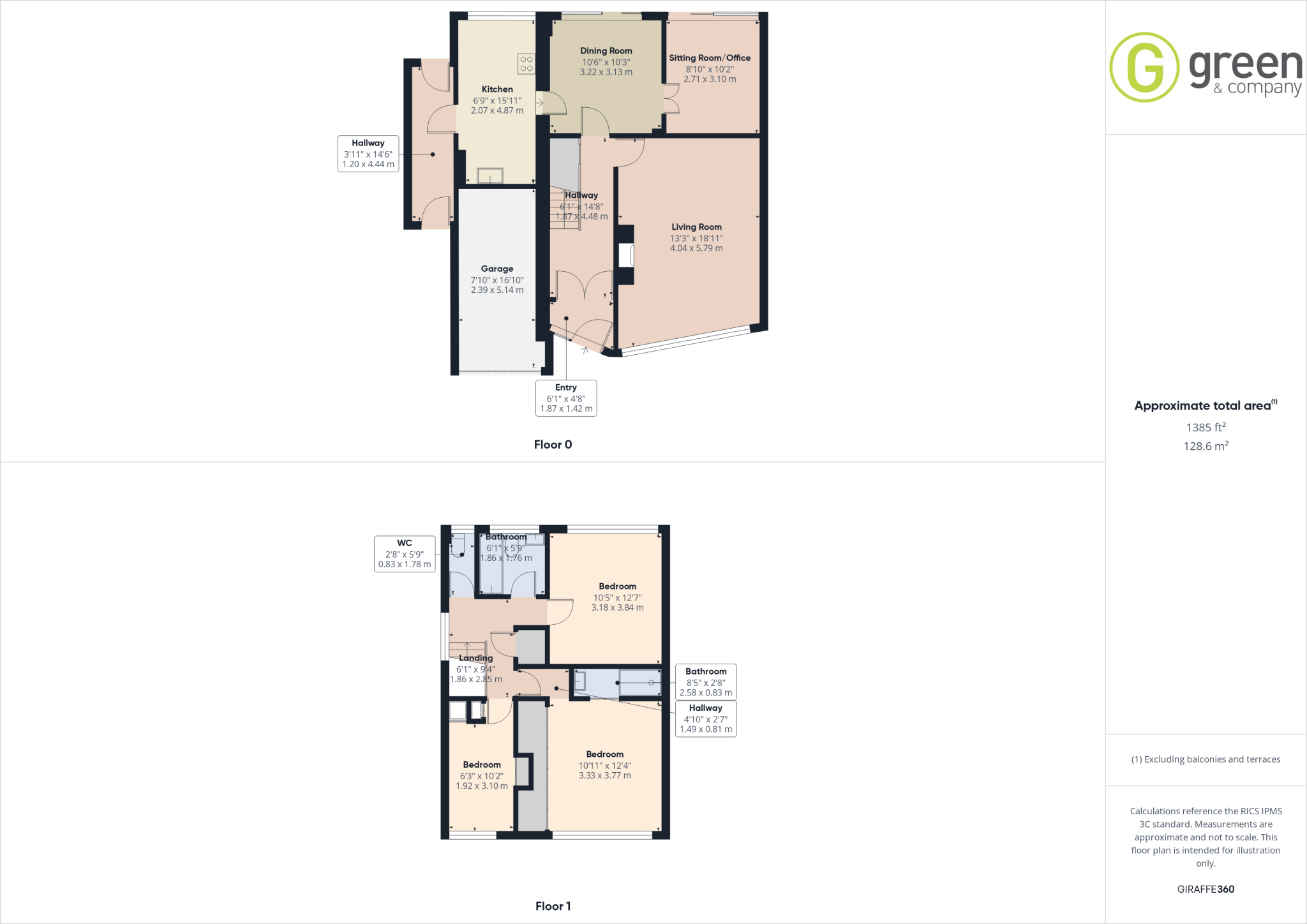Summary - 24 ULLENHALL ROAD SUTTON COLDFIELD B76 2QG
3 bed 2 bath Detached
Quiet cul-de-sac living with large garden and garage for growing families.
Large detached family home, approx. 1,385 sq ft
South-West facing rear garden with paved patio and lawn
Garage and block-paved driveway for secure parking
Separate home office/sitting room with garden access
Principal bedroom with ensuite and fitted wardrobes
Potential to extend upwards, subject to planning permission
Cavity walls assumed uninsulated — may need insulation work
Double glazing fitted pre-2002; future window upgrades possible
Set on a peaceful cul-de-sac in Walmley, this well-presented three-bedroom detached house offers generous family living across around 1,385 sq ft. The layout includes a large lounge, separate dining room, a sitting room/home office with garden access, and a comprehensively fitted kitchen. A garage and block-paved driveway provide secure parking and storage.
Upstairs the principal bedroom benefits from fitted wardrobes and an ensuite shower room; two further bedrooms and a refitted family bathroom complete the accommodation. The rear garden is South-West facing, well maintained and ideal for families who want outdoor space and sunshine. Broadband and mobile connectivity are strong locally, with ultrafast download options available.
Practical considerations: the house was built in the 1950s–60s with cavity walls that are assumed to lack insulation, and the double glazing was installed before 2002 — both factors to consider for future energy upgrades. There is potential to extend upward at the side but any work would require planning permission. Council tax band is moderate and the area enjoys very low crime and excellent local schools, making this a convenient family location.
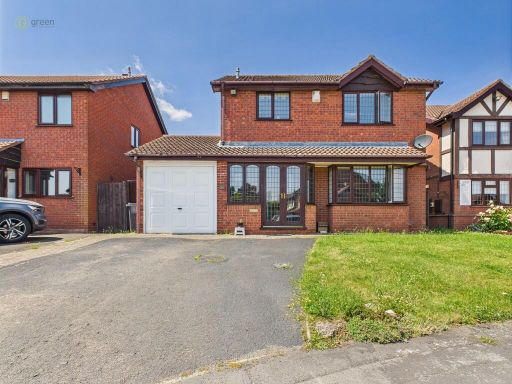 3 bedroom detached house for sale in Juniper Drive, Walmley, B76 — £460,000 • 3 bed • 2 bath • 1177 ft²
3 bedroom detached house for sale in Juniper Drive, Walmley, B76 — £460,000 • 3 bed • 2 bath • 1177 ft²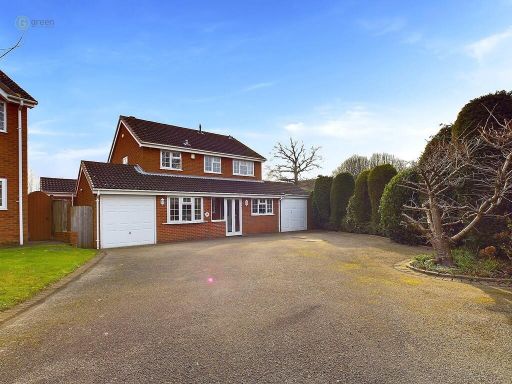 4 bedroom detached house for sale in Kinver Croft, Walmley , B76 — £625,000 • 4 bed • 2 bath • 1713 ft²
4 bedroom detached house for sale in Kinver Croft, Walmley , B76 — £625,000 • 4 bed • 2 bath • 1713 ft²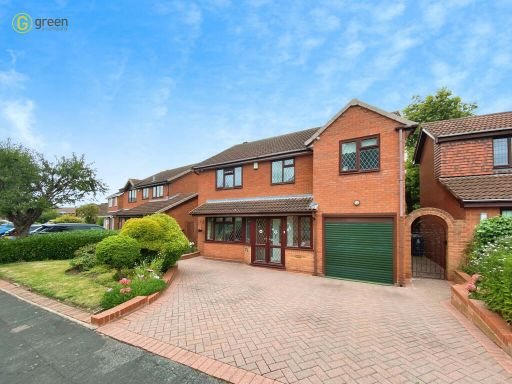 4 bedroom detached house for sale in Patterton Drive, Walmley , B76 — £514,000 • 4 bed • 3 bath • 1324 ft²
4 bedroom detached house for sale in Patterton Drive, Walmley , B76 — £514,000 • 4 bed • 3 bath • 1324 ft²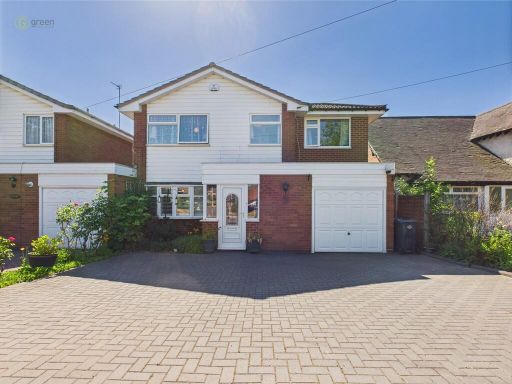 4 bedroom link detached house for sale in Penns Lane, Walmley, B76 — £460,000 • 4 bed • 2 bath • 1544 ft²
4 bedroom link detached house for sale in Penns Lane, Walmley, B76 — £460,000 • 4 bed • 2 bath • 1544 ft²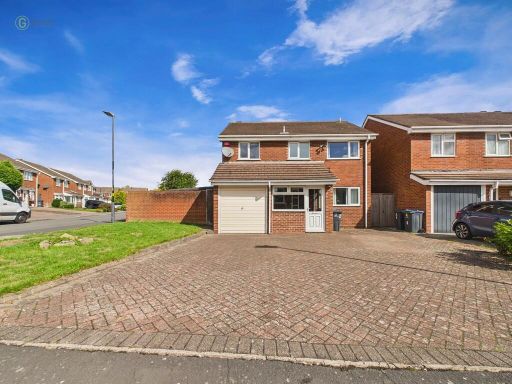 4 bedroom detached house for sale in Welland Way, Walmley , B76 — £440,000 • 4 bed • 2 bath • 1477 ft²
4 bedroom detached house for sale in Welland Way, Walmley , B76 — £440,000 • 4 bed • 2 bath • 1477 ft²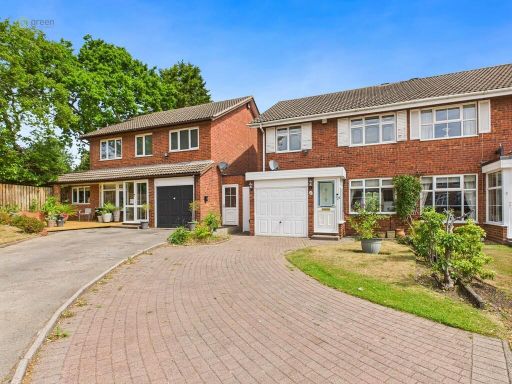 3 bedroom semi-detached house for sale in Hadleigh Croft, Minworth, B76 — £330,000 • 3 bed • 1 bath • 964 ft²
3 bedroom semi-detached house for sale in Hadleigh Croft, Minworth, B76 — £330,000 • 3 bed • 1 bath • 964 ft²