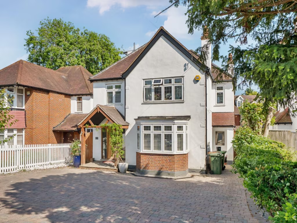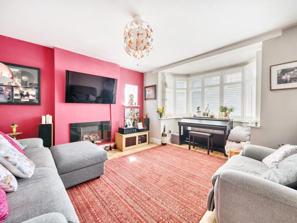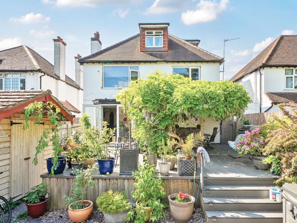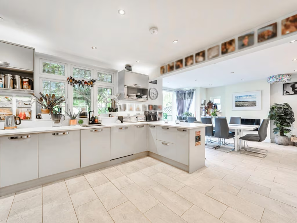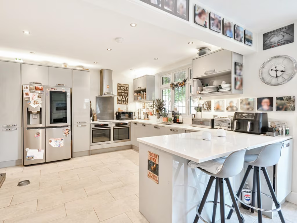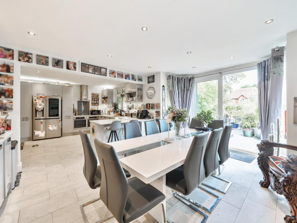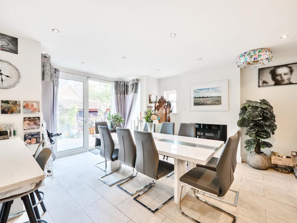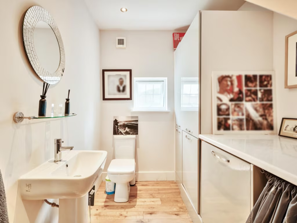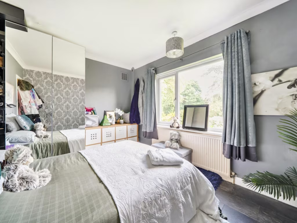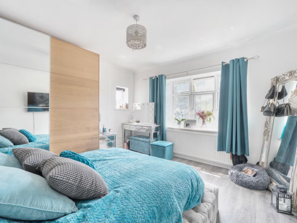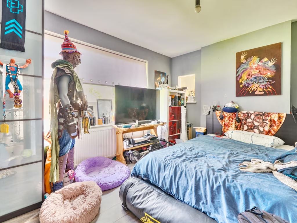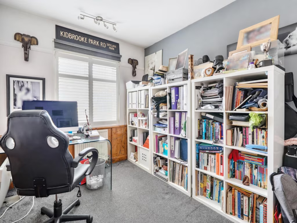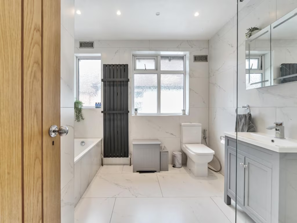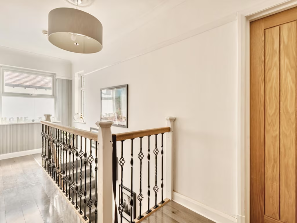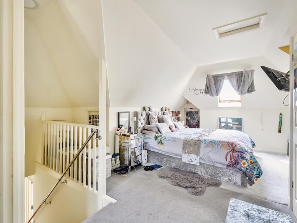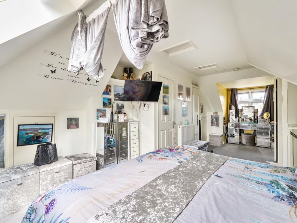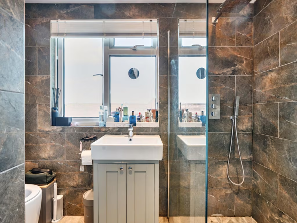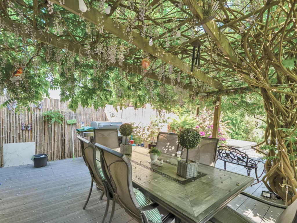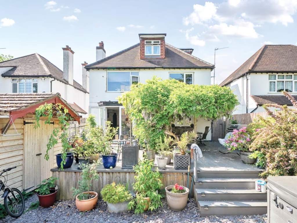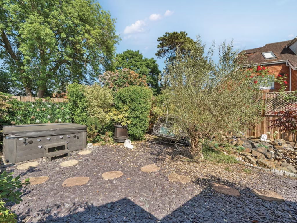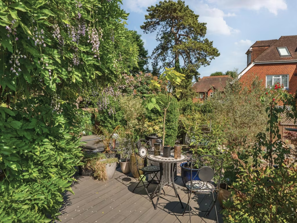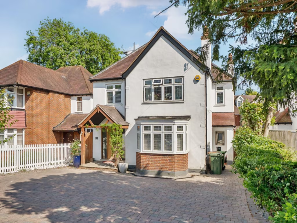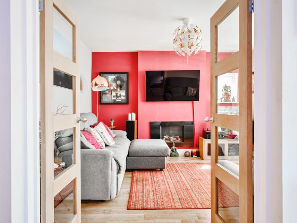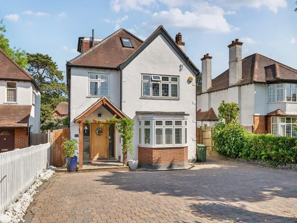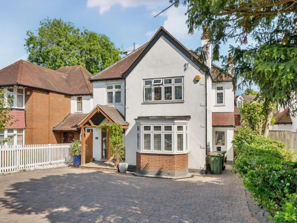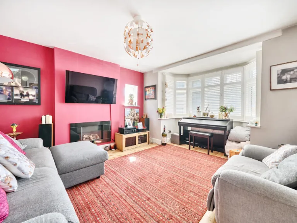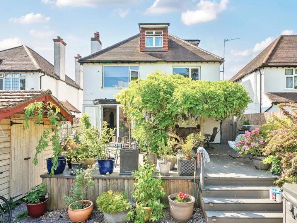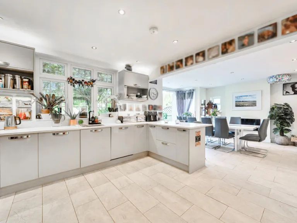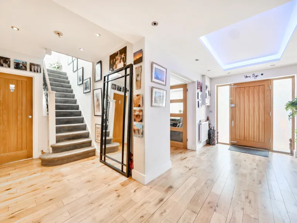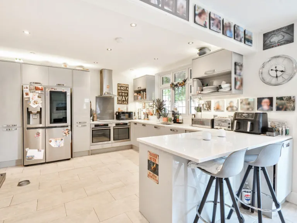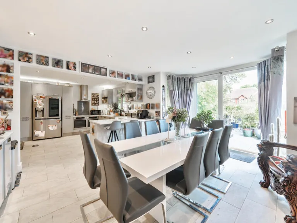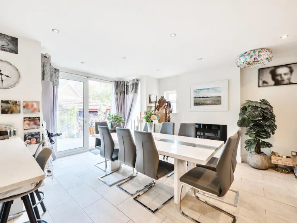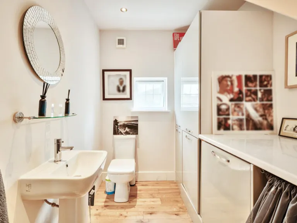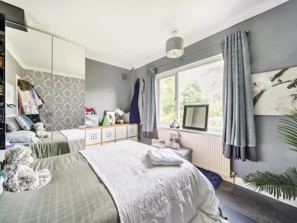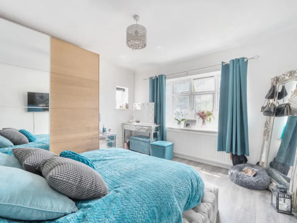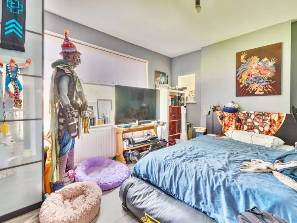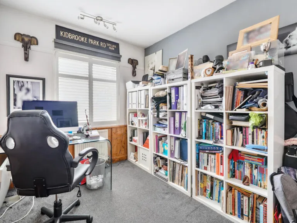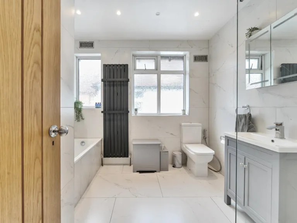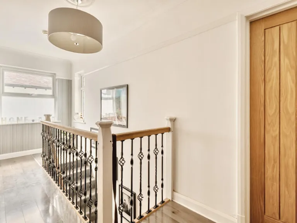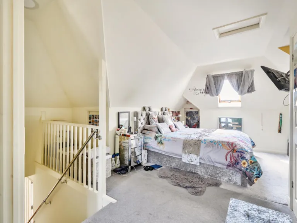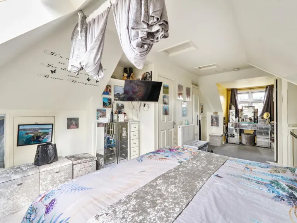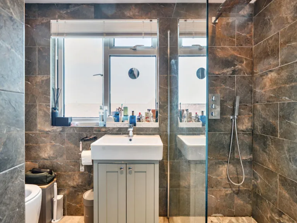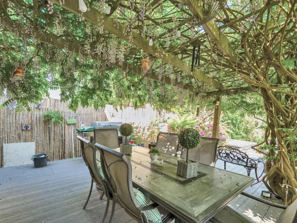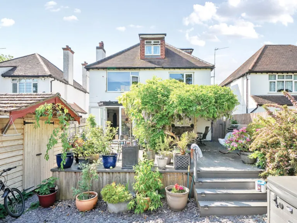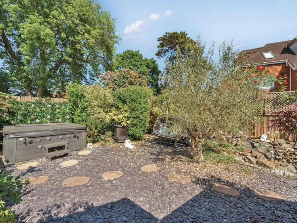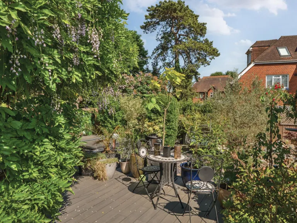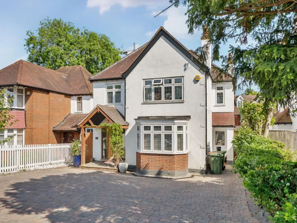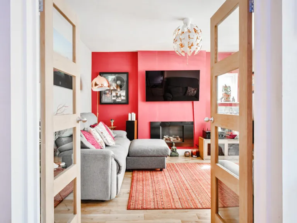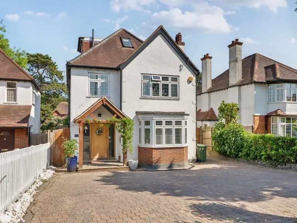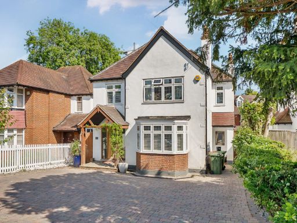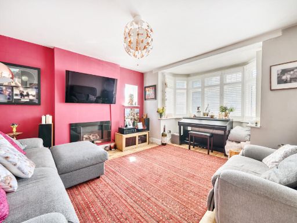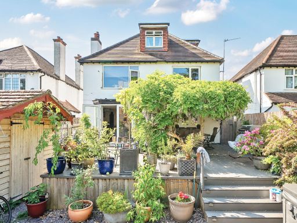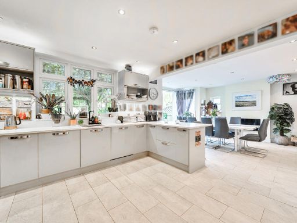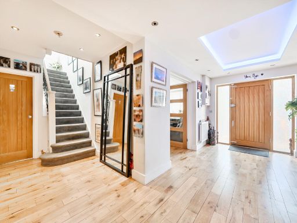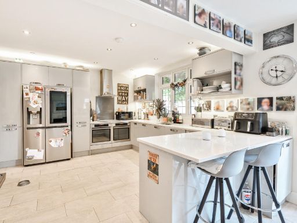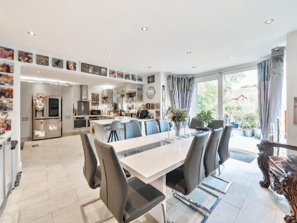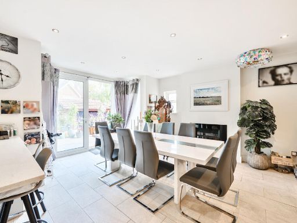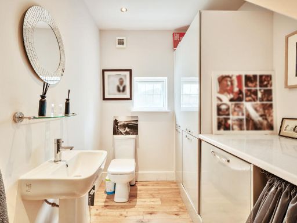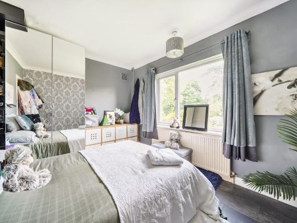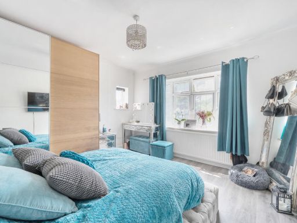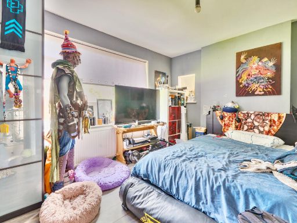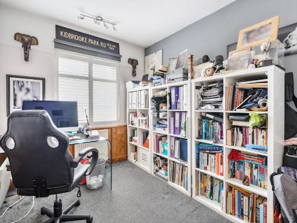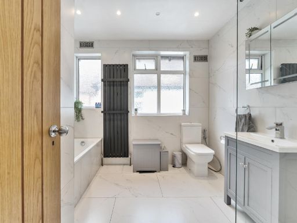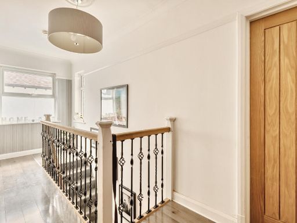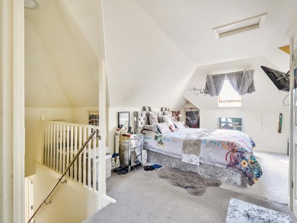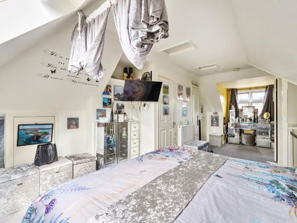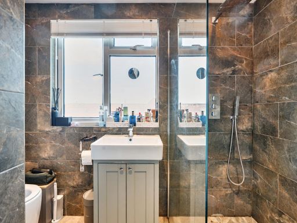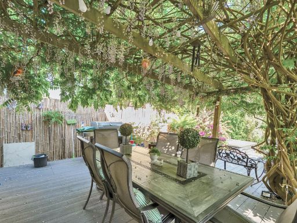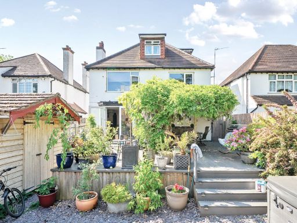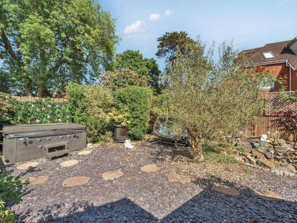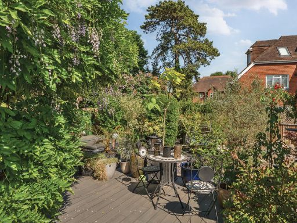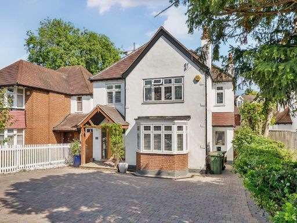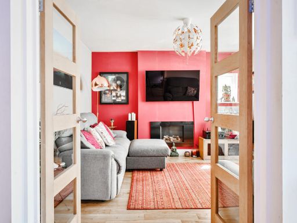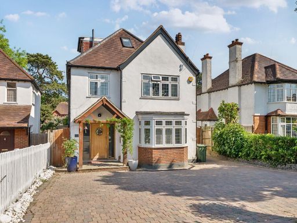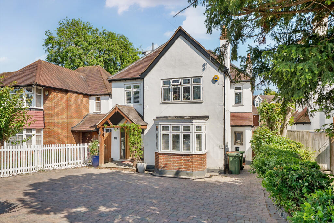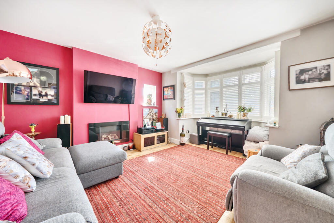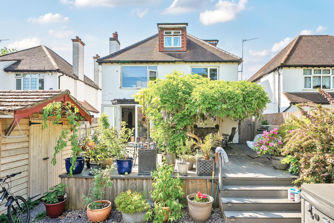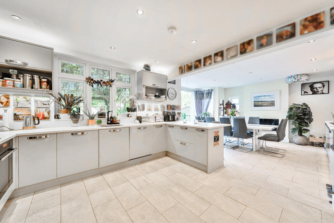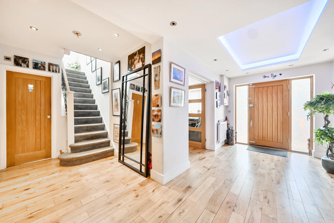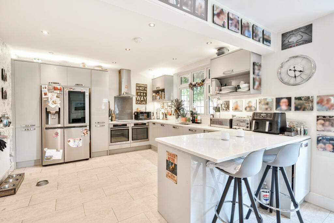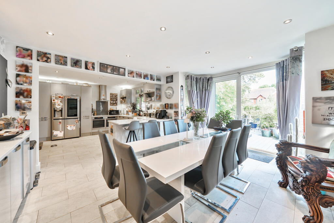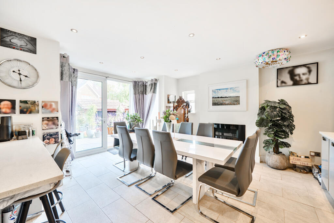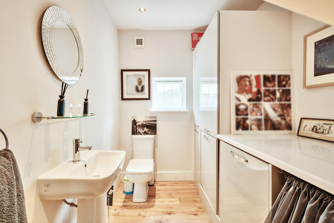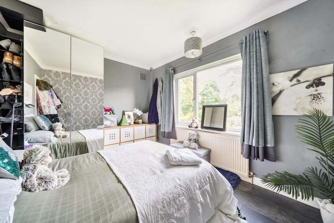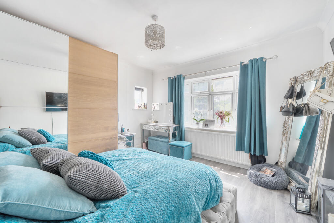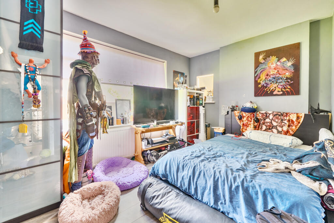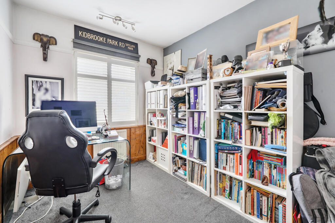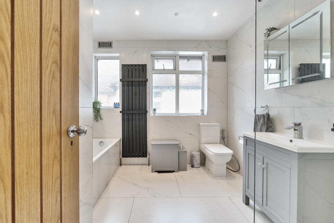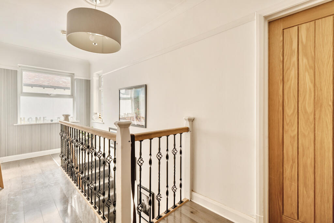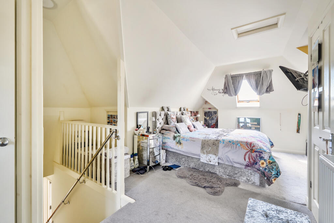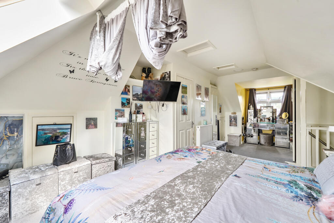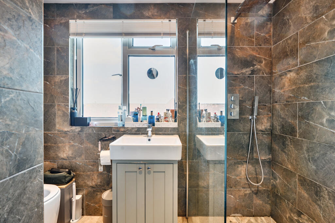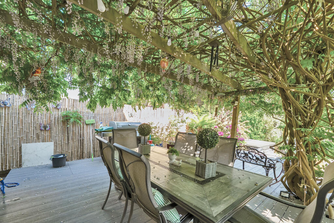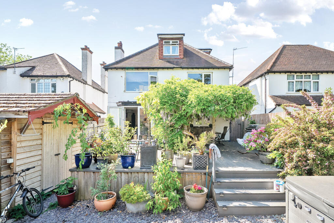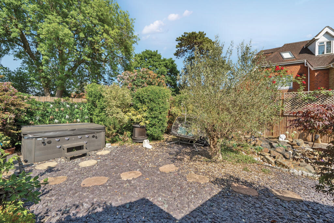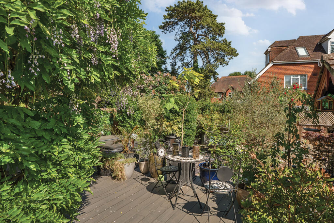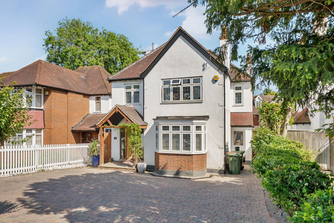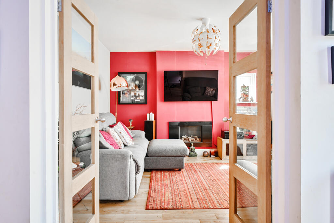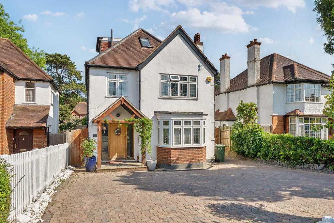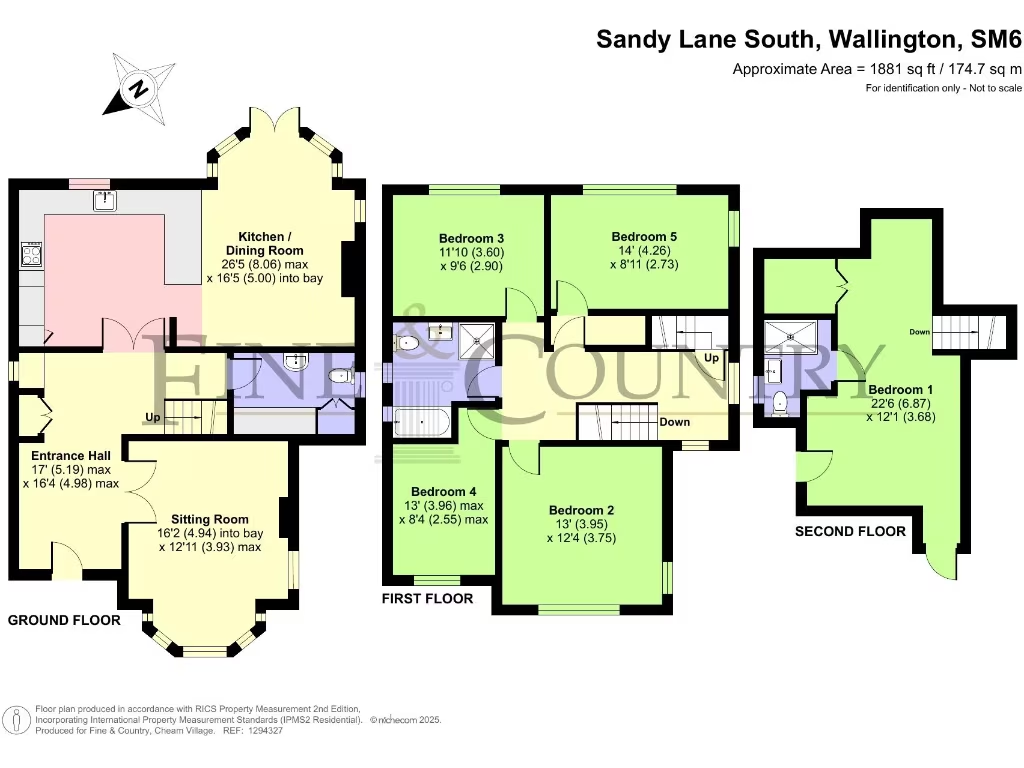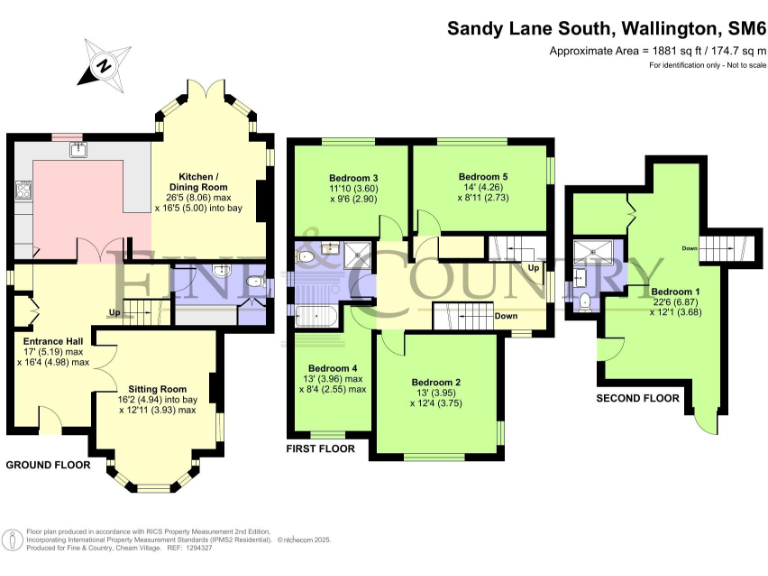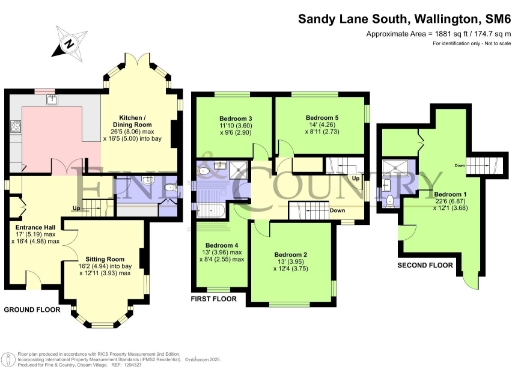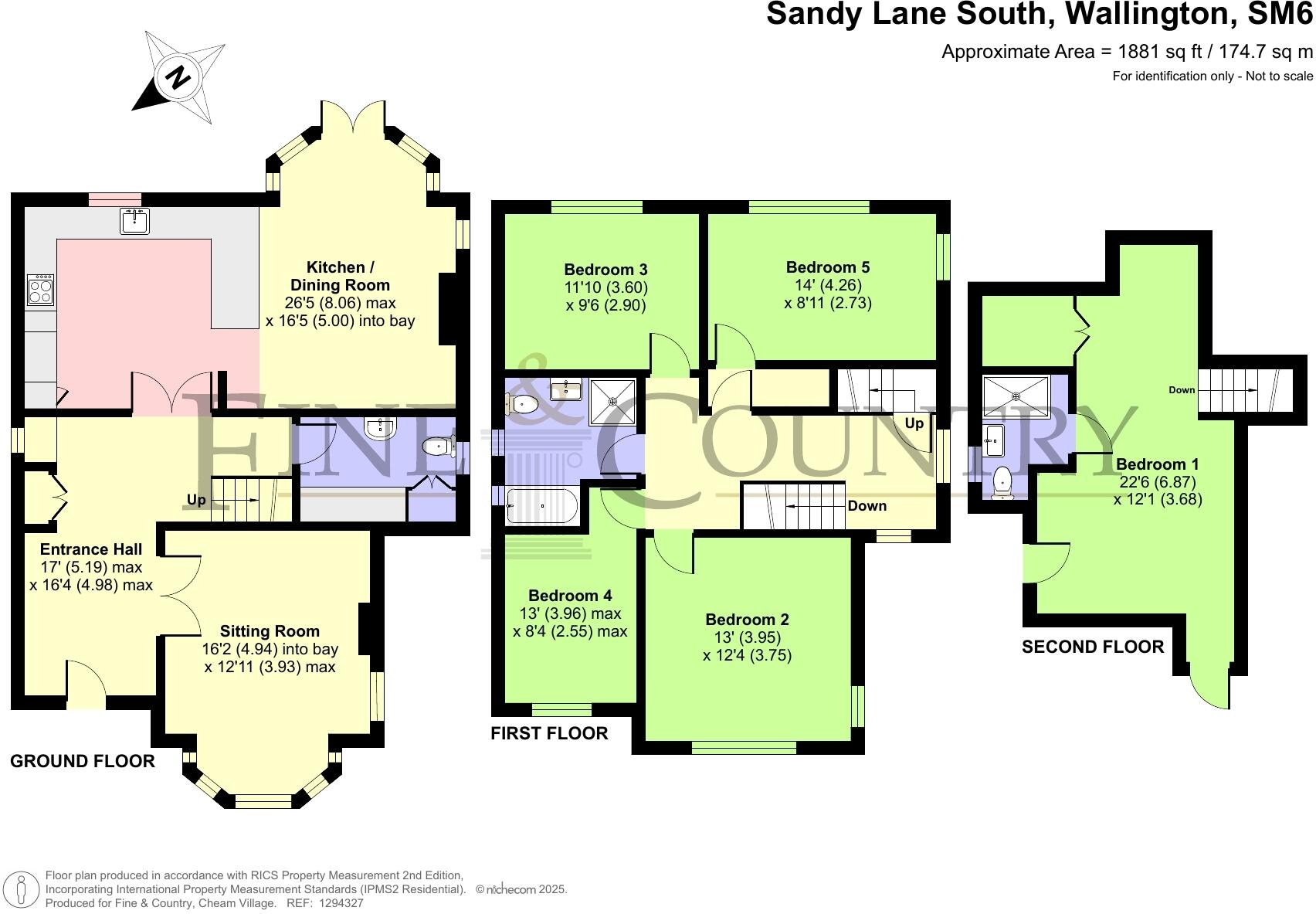Summary - 127 SANDY LANE SOUTH WALLINGTON SM6 9NW
5 bed 2 bath Detached
Large period home with garden and excellent schools nearby.
Five bedrooms including top-floor principal suite with modern en‑suite
Open-plan kitchen/dining with garden access for family living
South‑east facing garden with pergola and mature wisteria
Block‑paved driveway providing off‑street parking for multiple cars
About 1,800 sq ft across three storeys; decent plot size
Solid brick walls (likely no cavity insulation) and older double glazing
EPC rating D; energy‑efficiency improvements advised
Council Tax Band F — higher ongoing household costs
Set on a prestigious road in Wallington, this five-bedroom detached house is arranged over three floors and offers about 1,800 sq ft of family living space. The principal suite sits on the top floor with a modern en‑suite, while four further bedrooms and a family bathroom occupy the first floor. Ground-floor living includes an open-plan kitchen/dining area, a separate reception with a bay window and a utility room with a downstairs W.C. that suits busy family routines.
Outside, a south‑east facing garden with a mature wisteria and pergola provides a private spot for alfresco dining, and a block‑paved driveway delivers convenient off‑street parking. The plot is described as a decent size for the area, and the property benefits from good local schools and direct transport links into Central London — appealing for commuters and growing families.
Practical points are set out plainly: the house dates from the early 20th century, has solid brick walls likely without cavity insulation, and double glazing fitted before 2002. The EPC is D and mains gas central heating serves radiator systems. Council Tax sits in Band F, so running costs will be above average for the area.
Presented as a modernised traditional home, it will suit families seeking substantial accommodation in a very affluent, low‑crime neighbourhood. There is also clear scope for energy‑efficiency improvements and cosmetic updating in places, which may add value for buyers prepared to invest.
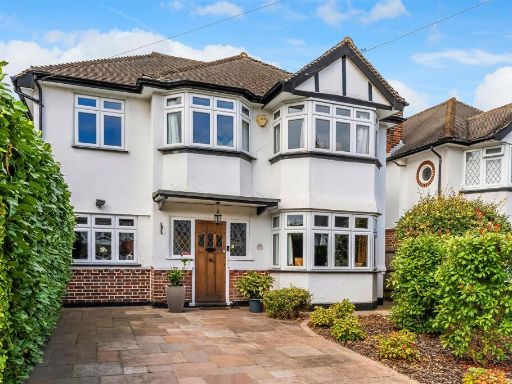 4 bedroom detached house for sale in Carleton Avenue, Wallington, SM6 — £925,000 • 4 bed • 1 bath • 1554 ft²
4 bedroom detached house for sale in Carleton Avenue, Wallington, SM6 — £925,000 • 4 bed • 1 bath • 1554 ft² 5 bedroom detached house for sale in Lordsbury Field, Wallington, SM6 — £1,000,000 • 5 bed • 3 bath • 2832 ft²
5 bedroom detached house for sale in Lordsbury Field, Wallington, SM6 — £1,000,000 • 5 bed • 3 bath • 2832 ft²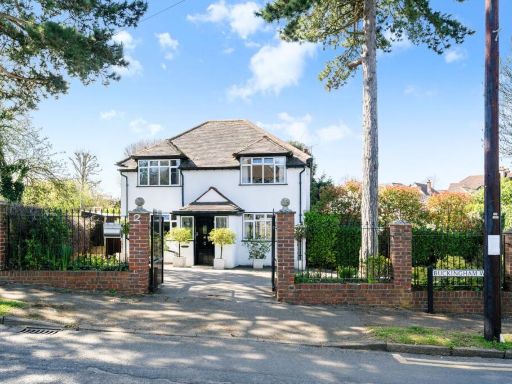 4 bedroom detached house for sale in Buckingham Way, Wallington, SM6 — £900,000 • 4 bed • 2 bath • 1643 ft²
4 bedroom detached house for sale in Buckingham Way, Wallington, SM6 — £900,000 • 4 bed • 2 bath • 1643 ft²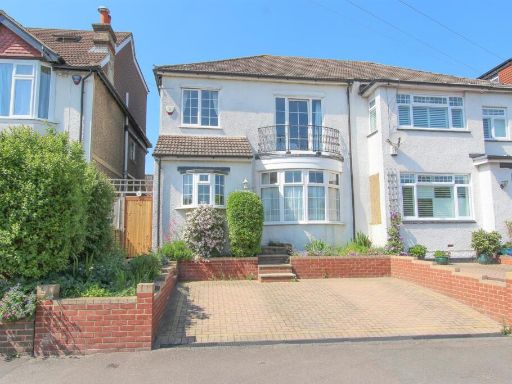 4 bedroom semi-detached house for sale in Sandy Lane South, South Wallington, SM6 — £685,000 • 4 bed • 1 bath • 1383 ft²
4 bedroom semi-detached house for sale in Sandy Lane South, South Wallington, SM6 — £685,000 • 4 bed • 1 bath • 1383 ft²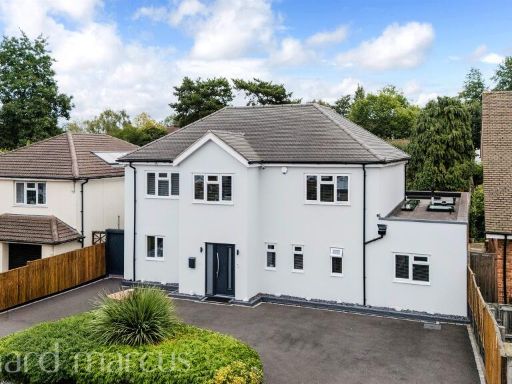 5 bedroom detached house for sale in Sandy Lane South, Wallington, SM6 — £1,600,000 • 5 bed • 2 bath • 2667 ft²
5 bedroom detached house for sale in Sandy Lane South, Wallington, SM6 — £1,600,000 • 5 bed • 2 bath • 2667 ft²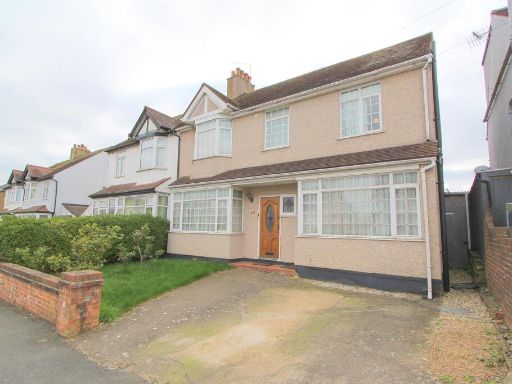 5 bedroom semi-detached house for sale in Wordsworth Road, South Wallington, SM6 — £750,000 • 5 bed • 3 bath • 1519 ft²
5 bedroom semi-detached house for sale in Wordsworth Road, South Wallington, SM6 — £750,000 • 5 bed • 3 bath • 1519 ft²