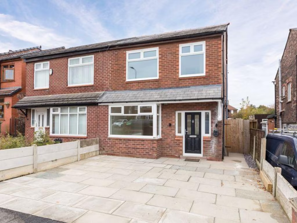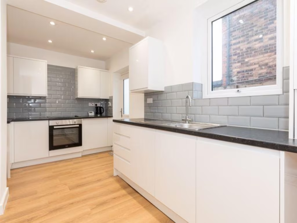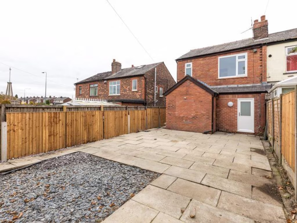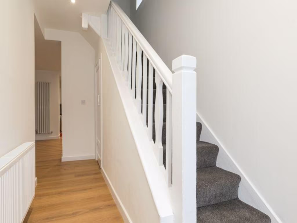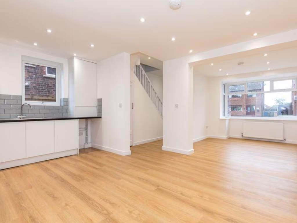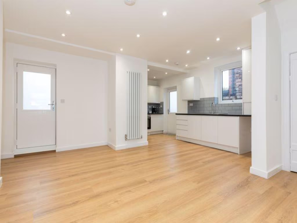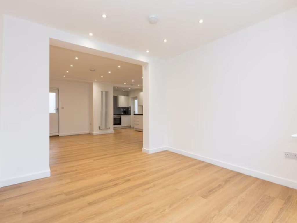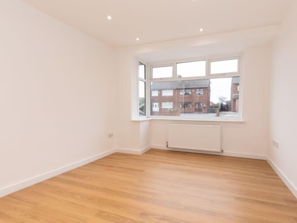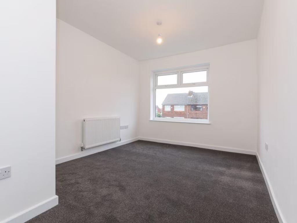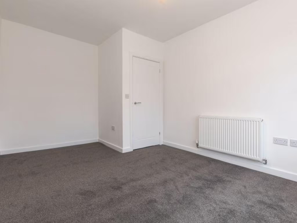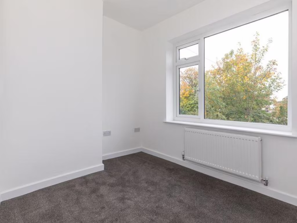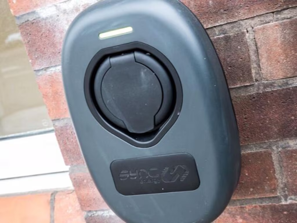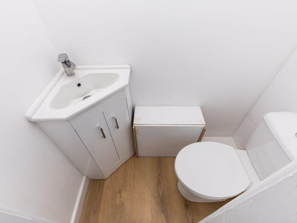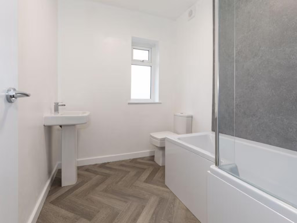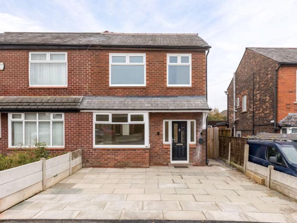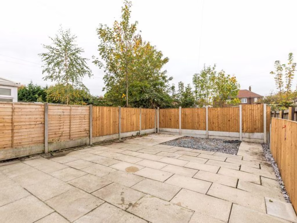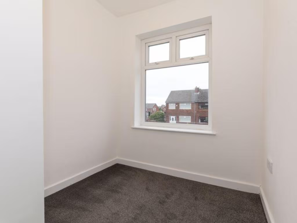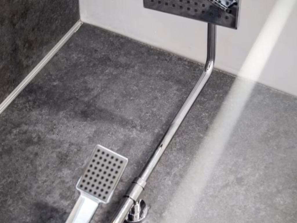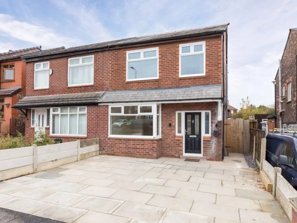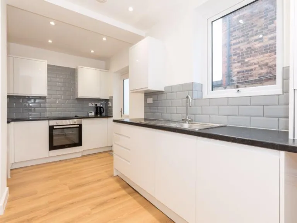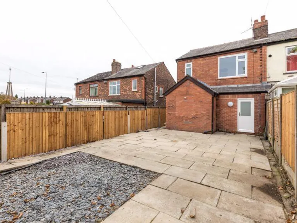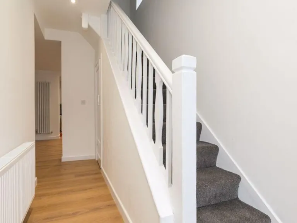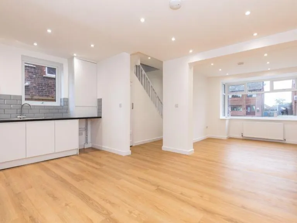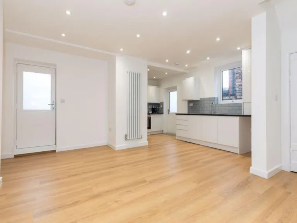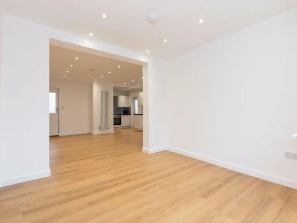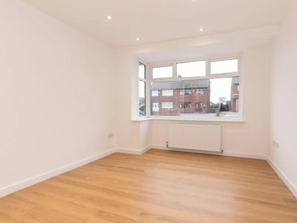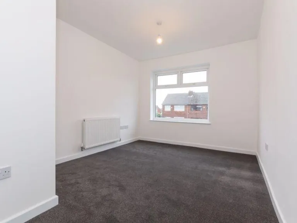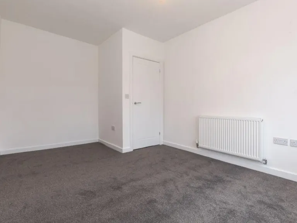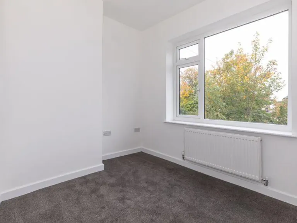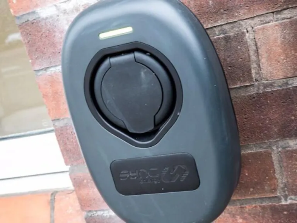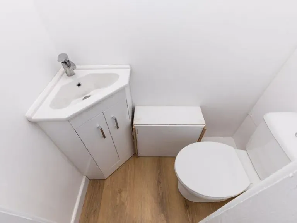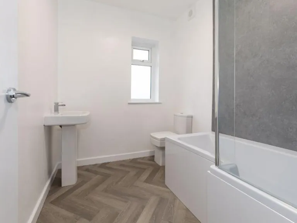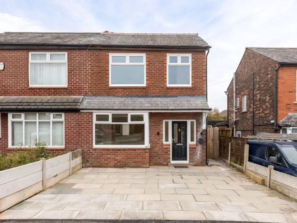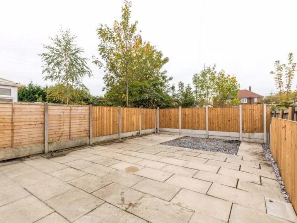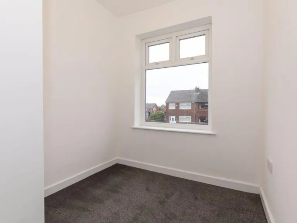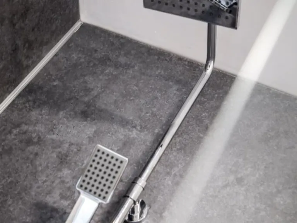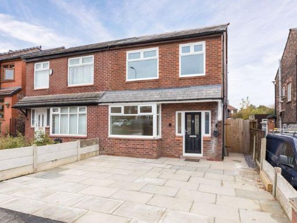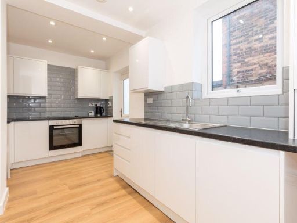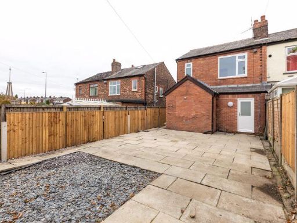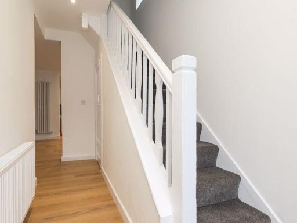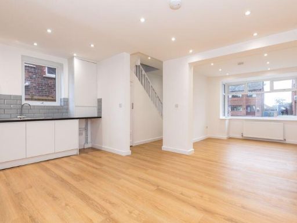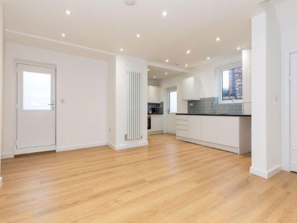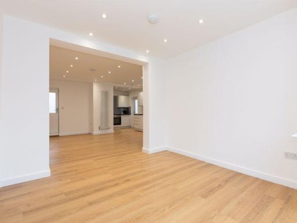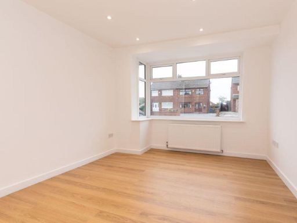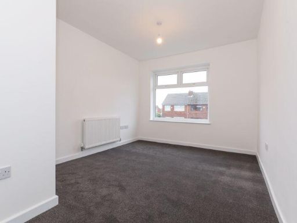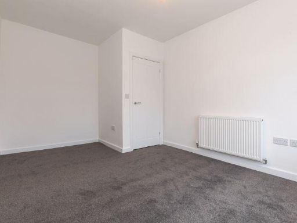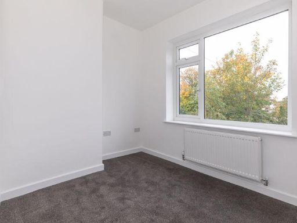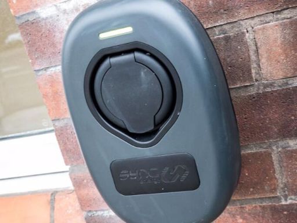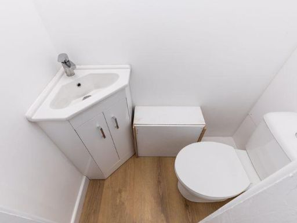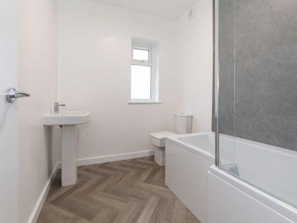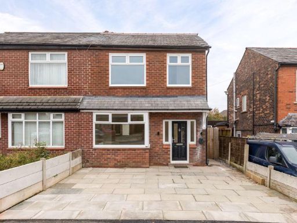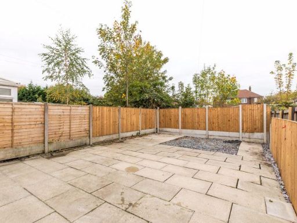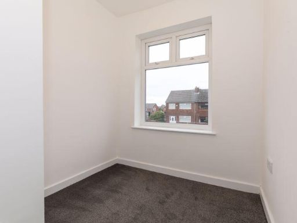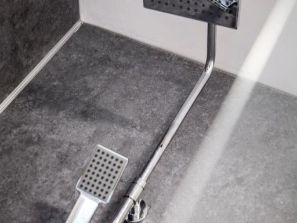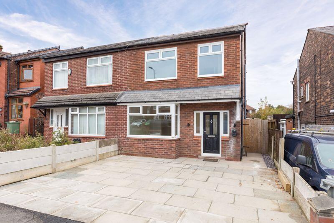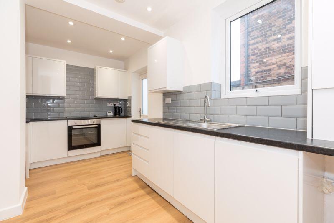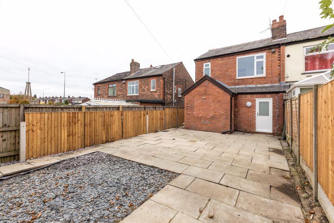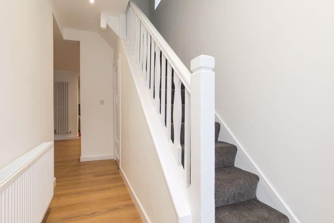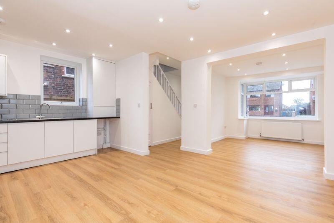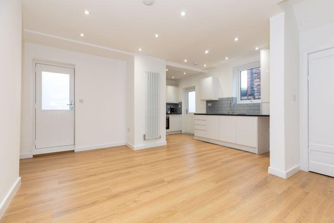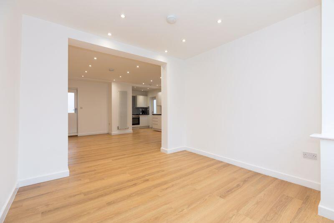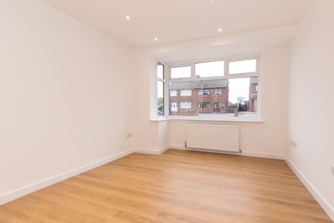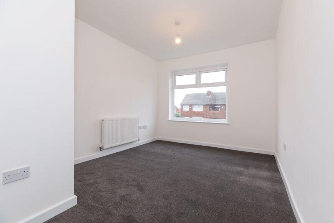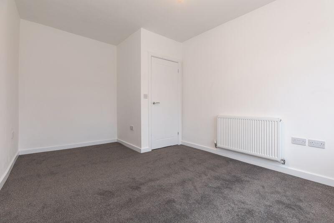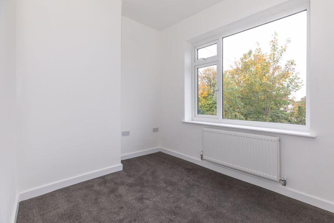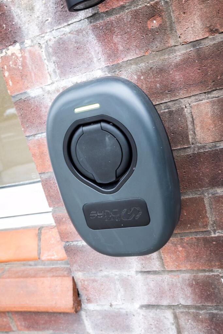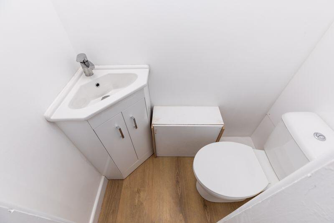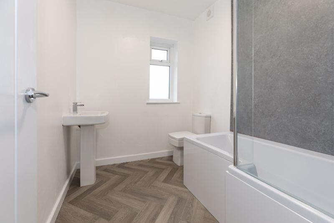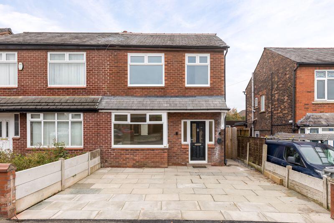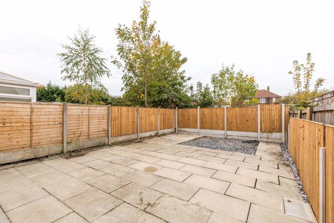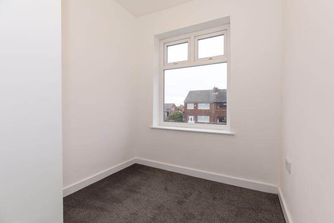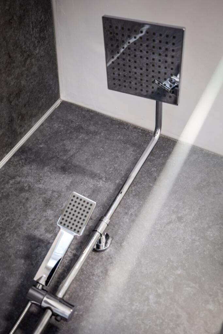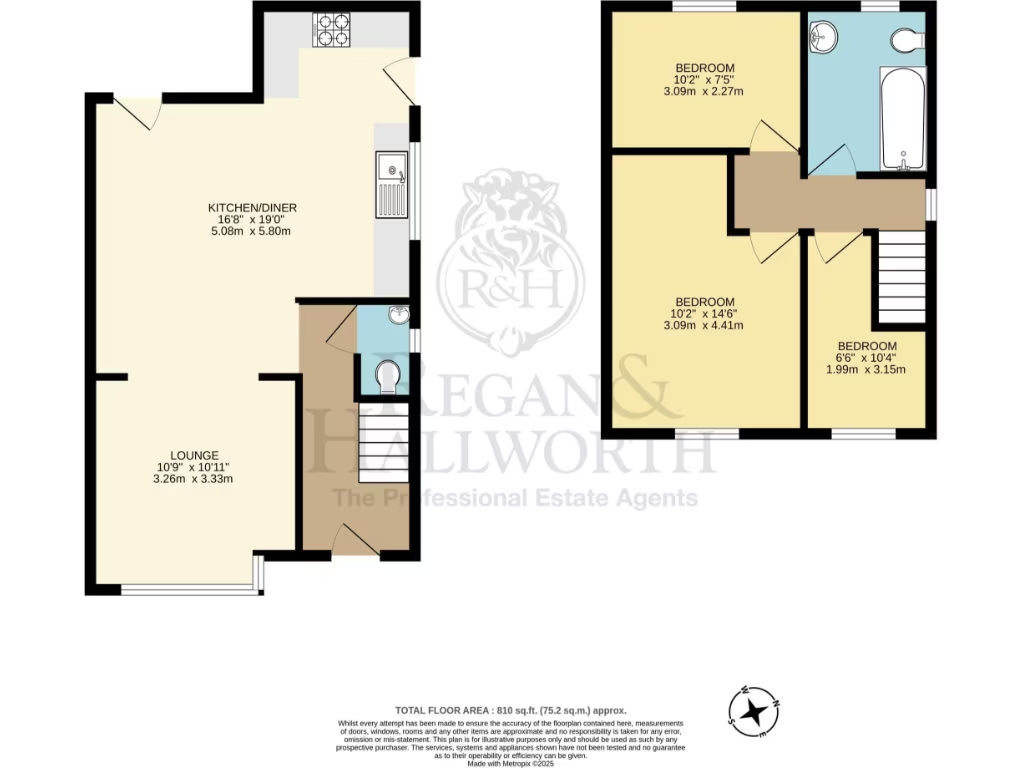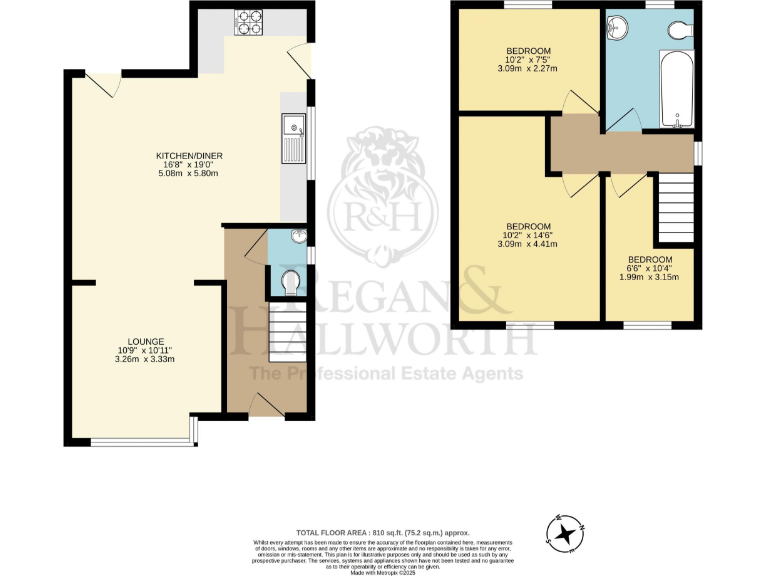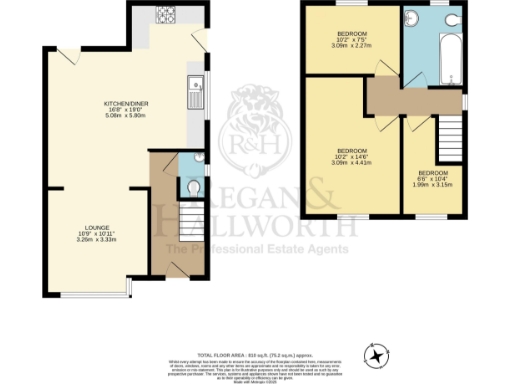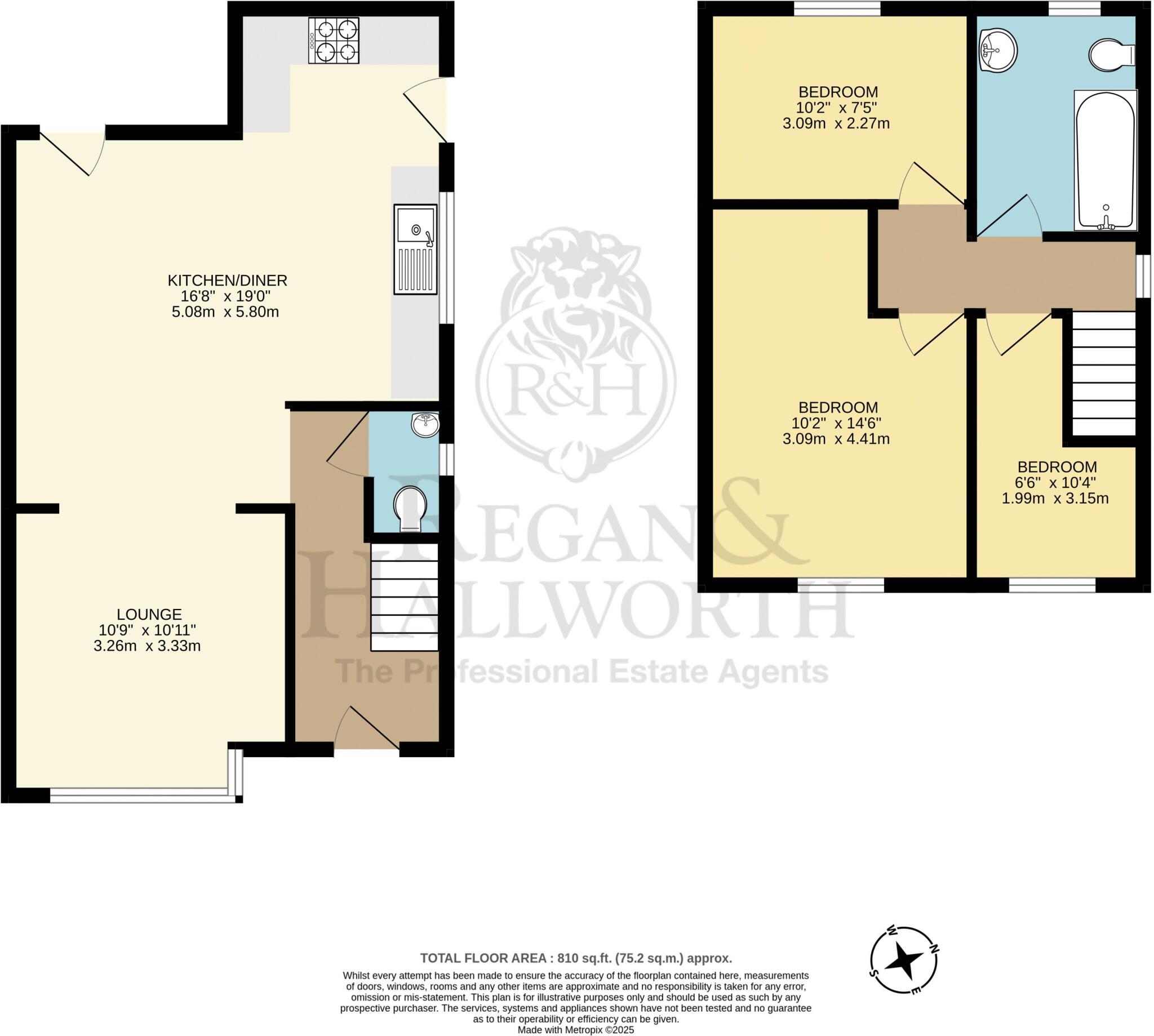Summary -
313 Poolstock Lane,WIGAN,WN3 5RB
WN3 5RB
3 bed 1 bath Semi-Detached
Turnkey three-bedroom starter with planning permission for parking and no onward chain.
Three bedrooms and one modern family bathroom
Comprehensively renovated: electrics, heating, windows, finishes
Open-plan living/kitchen for flexible family space
Approx 810 sq ft — compact layout for a three-bed home
Leasehold tenure — check lease length and any charges
Planning permission granted and booked for off-road parking
Located near shops, schools and M6; excellent mobile/broadband
Area classified as deprived — consider local context and resale
This three-bedroom semi-detached house on Poolstock Lane has been comprehensively renovated and is offered chain free — an attractive, move-in ready option for a first-time buyer. The ground floor has been opened up into a modern living/dining/kitchen space with new fixtures, flooring, windows and a renewed heating and electrical system. Upstairs are three modest bedrooms and a contemporary family bathroom; the total floor area is approximately 810 sq ft.
Externally the property benefits from a low-maintenance rear garden and a paved forecourt. Planning permission has been granted and the work booked to create dedicated off-road parking, improving curbside convenience. Broadband and mobile signal are strong, and the location sits close to shops, schools and the M6 for commuting.
Important practical points: the property is leasehold, situated in an area recorded as deprived and described as part of an “industrious transitions” neighbourhood. The overall internal size is compact for a three-bedroom home, with a single bathroom, so space-conscious living is required. Prospective buyers should verify lease terms and service charges, and inspect condition in person despite the recent works.
For a buyer wanting a turnkey starter home with modern finishes and planning permission already in place for parking, this offers clear short-term convenience and low immediate maintenance. Longer-term potential exists to reconfigure or further personalise the layout to suit growing household needs.
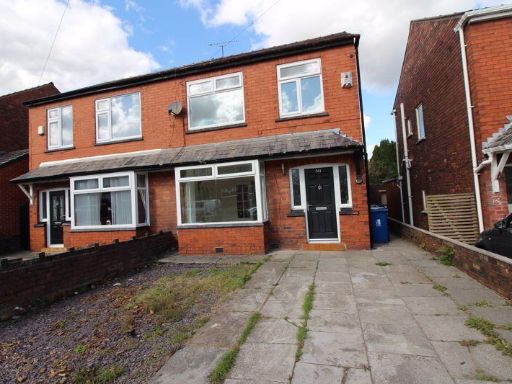 3 bedroom semi-detached house for sale in Poolstock Lane, Poolstock, Wigan, WN3 — £190,000 • 3 bed • 1 bath • 795 ft²
3 bedroom semi-detached house for sale in Poolstock Lane, Poolstock, Wigan, WN3 — £190,000 • 3 bed • 1 bath • 795 ft²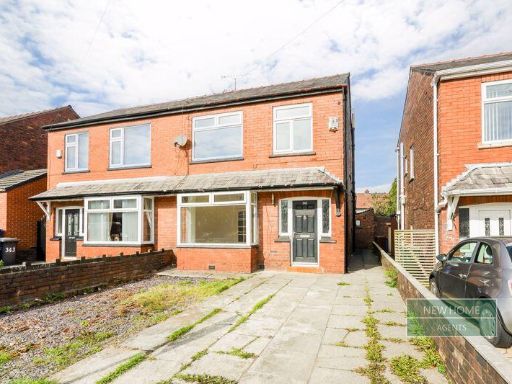 3 bedroom semi-detached house for sale in Poolstock Lane, Wigan, Greater Manchester, WN3 5RB, WN3 — £190,000 • 3 bed • 1 bath • 954 ft²
3 bedroom semi-detached house for sale in Poolstock Lane, Wigan, Greater Manchester, WN3 5RB, WN3 — £190,000 • 3 bed • 1 bath • 954 ft²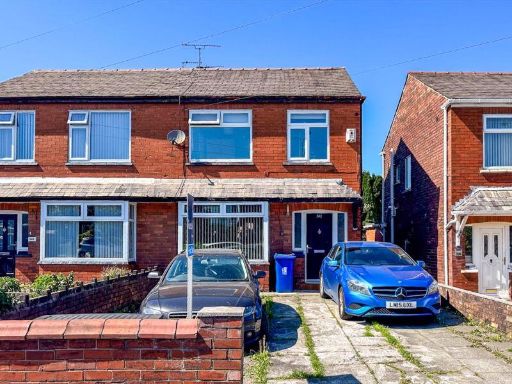 3 bedroom semi-detached house for sale in Poolstock Lane, Poolstock, Wigan, WN3 5RB, WN3 — £190,000 • 3 bed • 1 bath • 923 ft²
3 bedroom semi-detached house for sale in Poolstock Lane, Poolstock, Wigan, WN3 5RB, WN3 — £190,000 • 3 bed • 1 bath • 923 ft²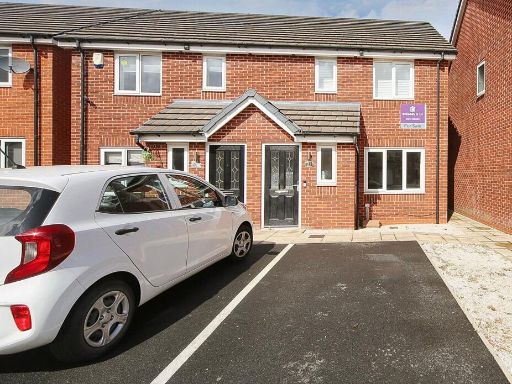 3 bedroom semi-detached house for sale in Manse Gardens, Wigan, WN3 — £200,000 • 3 bed • 1 bath • 775 ft²
3 bedroom semi-detached house for sale in Manse Gardens, Wigan, WN3 — £200,000 • 3 bed • 1 bath • 775 ft²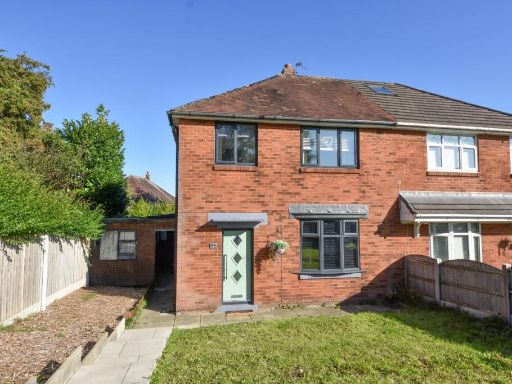 3 bedroom semi-detached house for sale in The Green, Norley Hall, Wigan, WN5 9UB, WN5 — £169,995 • 3 bed • 1 bath • 627 ft²
3 bedroom semi-detached house for sale in The Green, Norley Hall, Wigan, WN5 9UB, WN5 — £169,995 • 3 bed • 1 bath • 627 ft²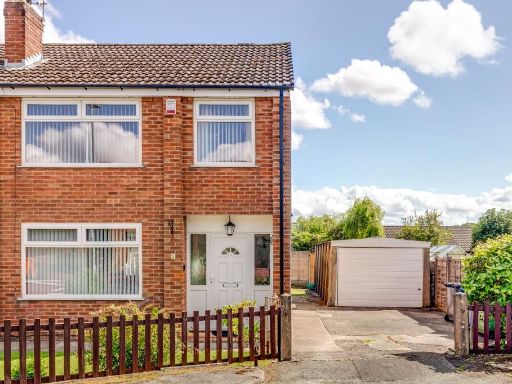 3 bedroom semi-detached house for sale in Monroe Close, Wigan, WN3 — £200,000 • 3 bed • 1 bath • 858 ft²
3 bedroom semi-detached house for sale in Monroe Close, Wigan, WN3 — £200,000 • 3 bed • 1 bath • 858 ft²