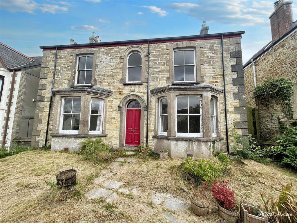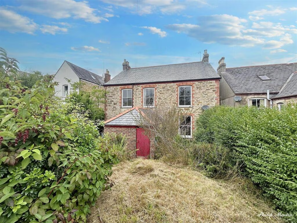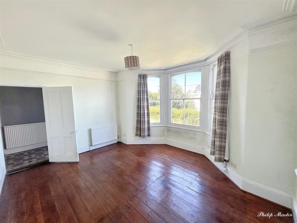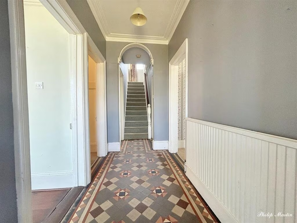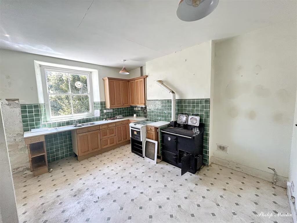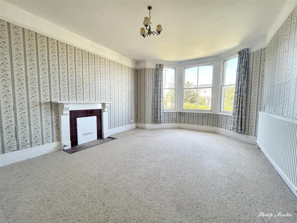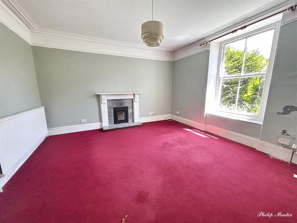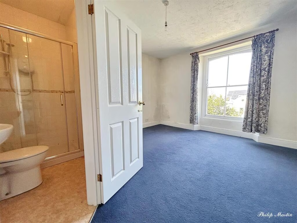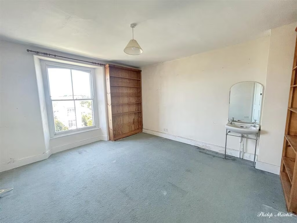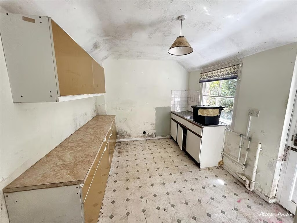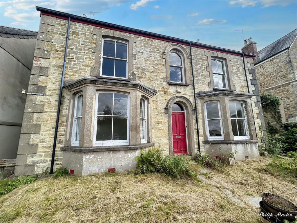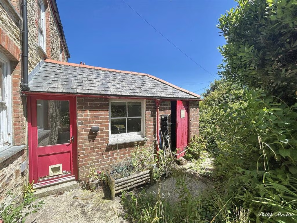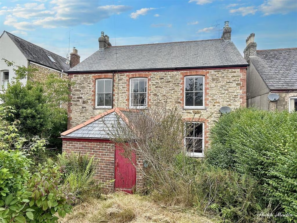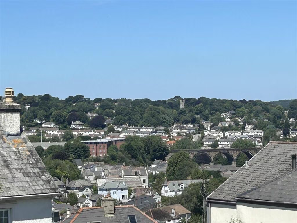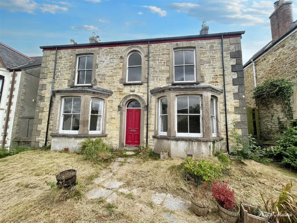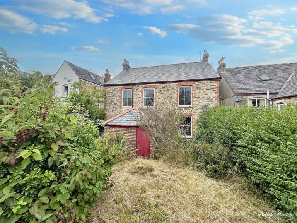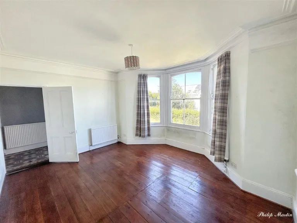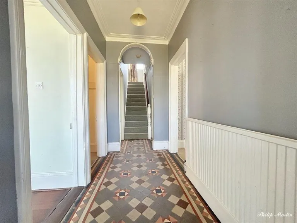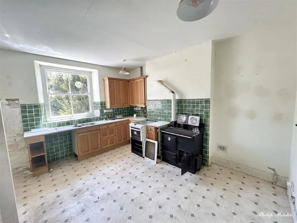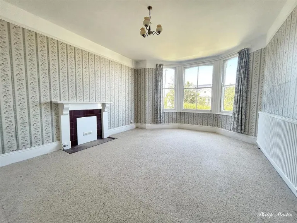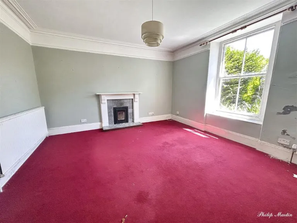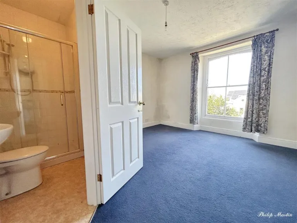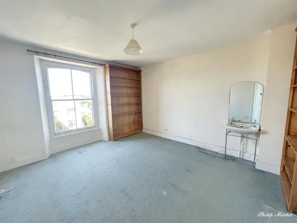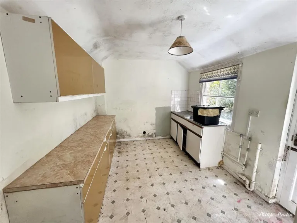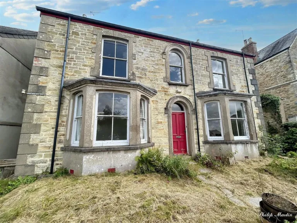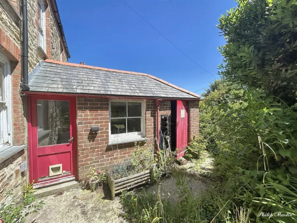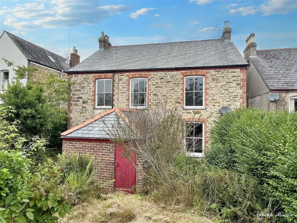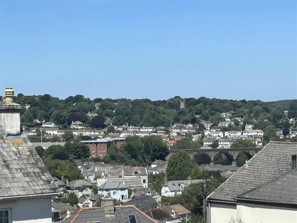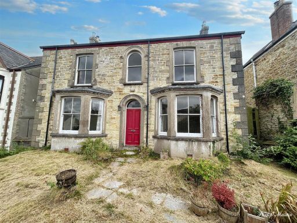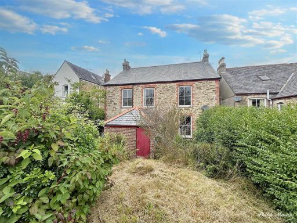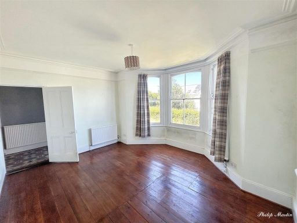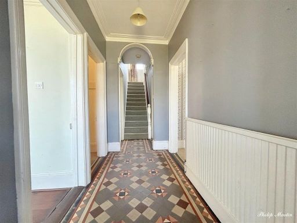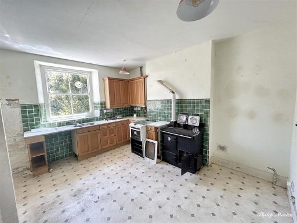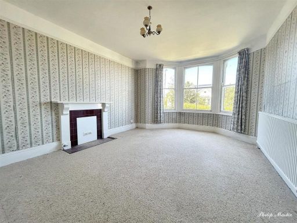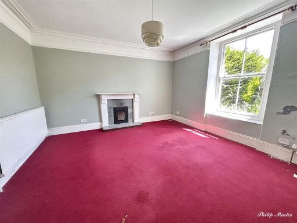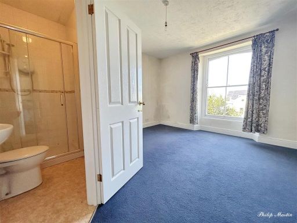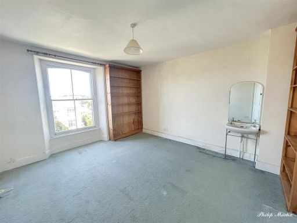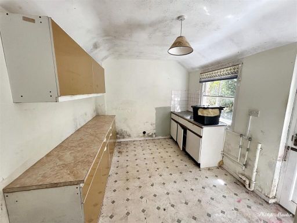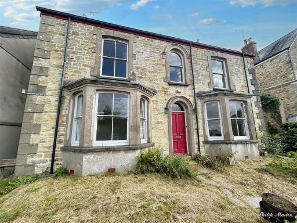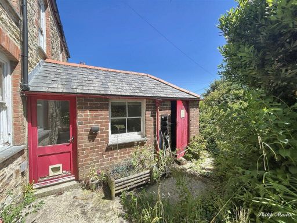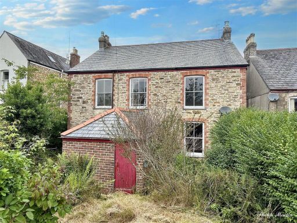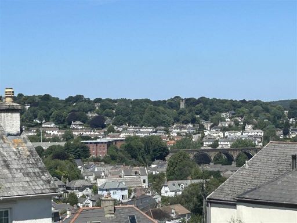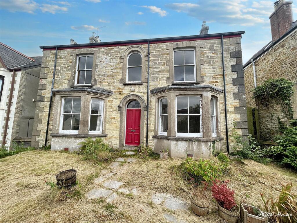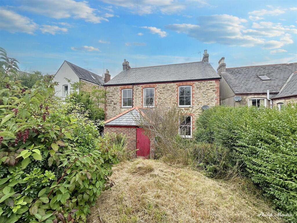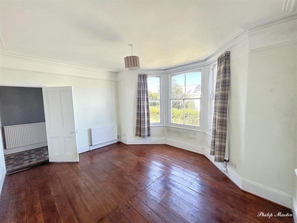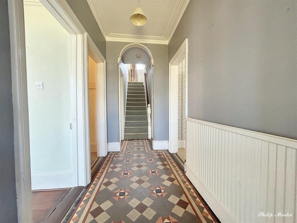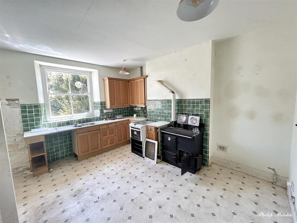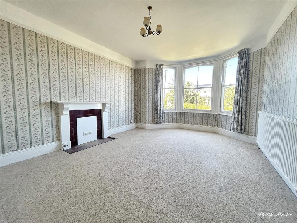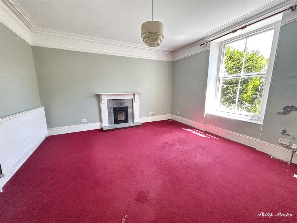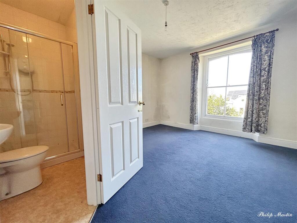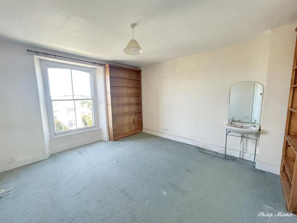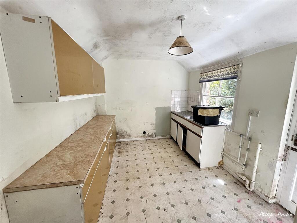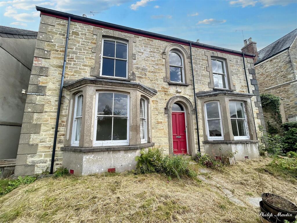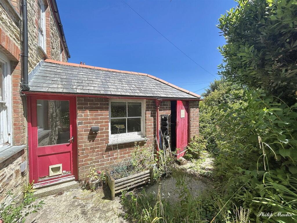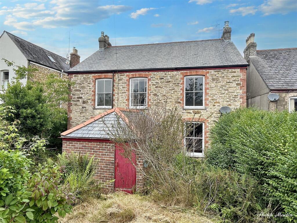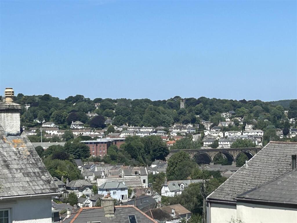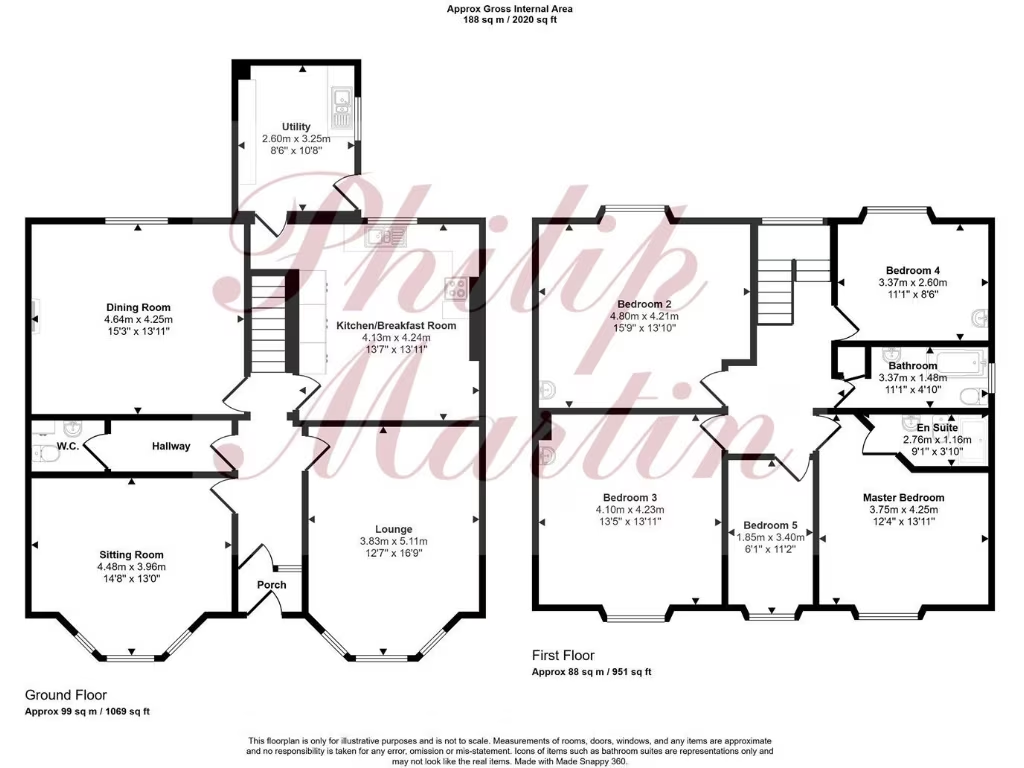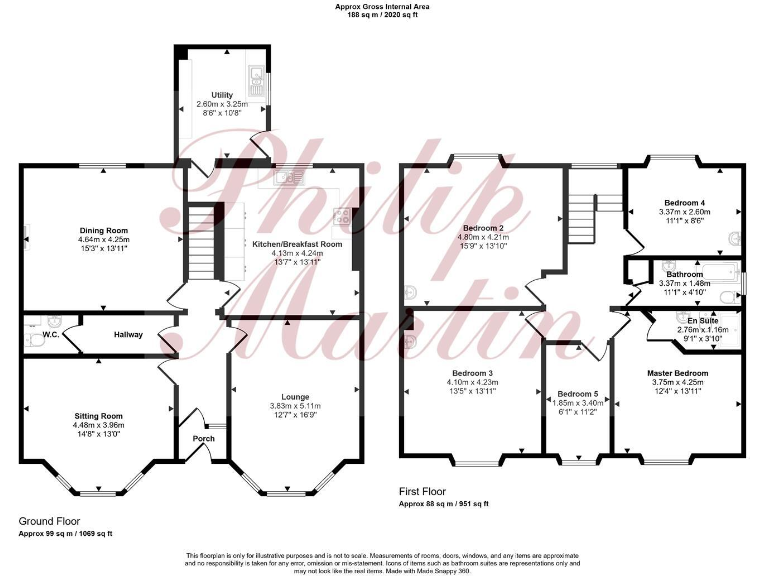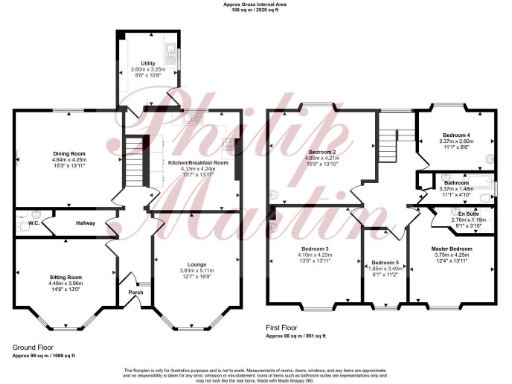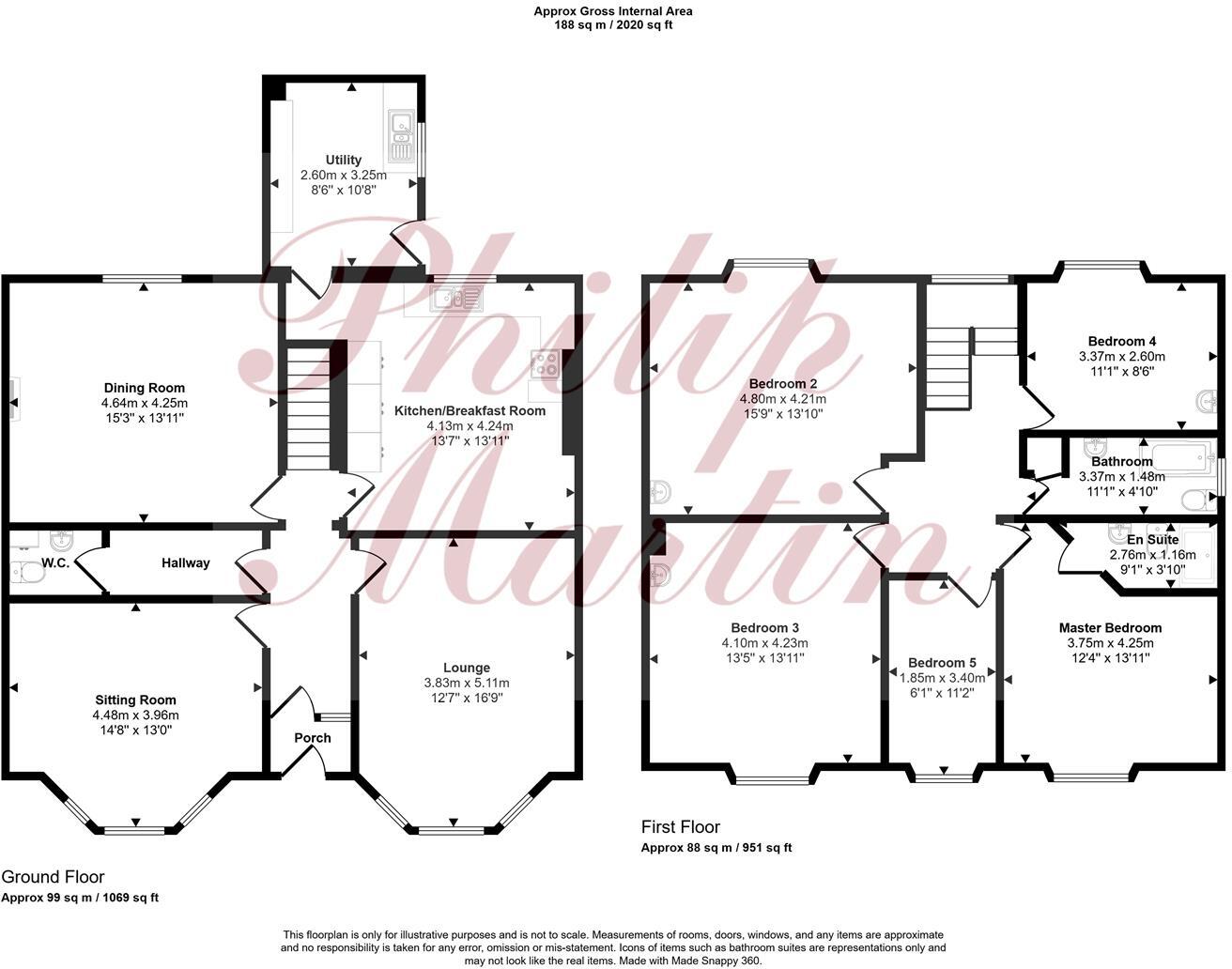Summary - 52 Daniell Road TR1 2DA
5 bed 2 bath Detached
Five-bedroom Victorian house with huge renovation potential and private south garden.
Over 2,000 sq ft of period accommodation with high ceilings
A substantial detached Victorian house offering over 2,000 sq ft of adaptable family space in a sought-after elevated position within easy walking distance of Truro city centre. The property retains many original features—high ceilings, ornate cornices, sash windows, tiled entrance and multiple feature fireplaces—giving a strong base for a sympathetic restoration. With five double bedrooms (master with en suite), three reception rooms and a large kitchen/breakfast room, the layout suits a growing family seeking character and generous room proportions.
The house is sold chain-free and freehold but requires complete renovation throughout. The boiler and electrical installations are untested and the stone walls are likely uninsulated, so buyers should allow budget for modernisation, re-wiring, and energy-efficiency improvements. The rear garden is large, south-facing and private but currently overgrown; it includes mature shrubs, fruit trees, a brick store and outbuilding that add scope for landscaping or extension (subject to consents).
Practical advantages include mains gas central heating, fast broadband and excellent mobile signal, low local crime and allocated parking nearby in Daniell Gardens. There is potential to create parking or a garage at the rear subject to planning permission. Council Tax is above average and the EPC is D, reflecting the need for energy upgrades.
This property will suit buyers who value period character and space and who are prepared to oversee a full refurbishment to unlock the house’s potential. Investors or developers with planning experience may also see opportunity in creating additional parking and modern living spaces while preserving the building’s historic features.
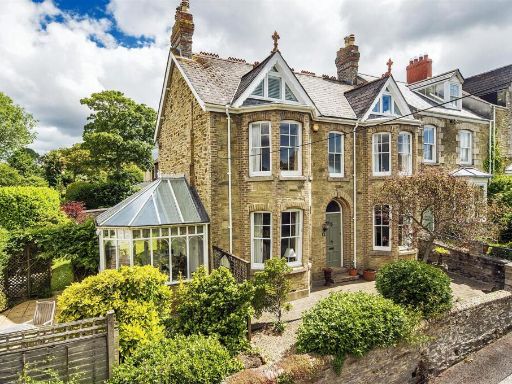 5 bedroom town house for sale in The Avenue, Truro, TR1 — £950,000 • 5 bed • 2 bath • 3000 ft²
5 bedroom town house for sale in The Avenue, Truro, TR1 — £950,000 • 5 bed • 2 bath • 3000 ft²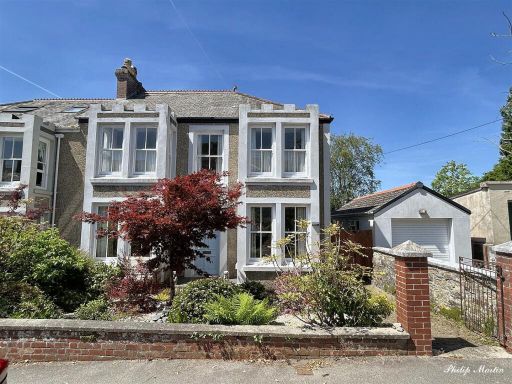 5 bedroom semi-detached house for sale in Carvoza Road, Truro, TR1 — £575,000 • 5 bed • 1 bath • 1453 ft²
5 bedroom semi-detached house for sale in Carvoza Road, Truro, TR1 — £575,000 • 5 bed • 1 bath • 1453 ft²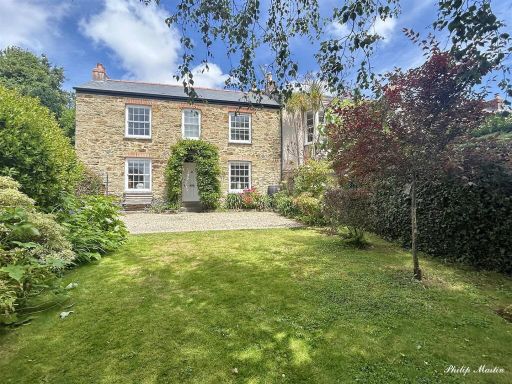 3 bedroom end of terrace house for sale in Trennick Row, Truro, TR1 — £725,000 • 3 bed • 2 bath • 1817 ft²
3 bedroom end of terrace house for sale in Trennick Row, Truro, TR1 — £725,000 • 3 bed • 2 bath • 1817 ft²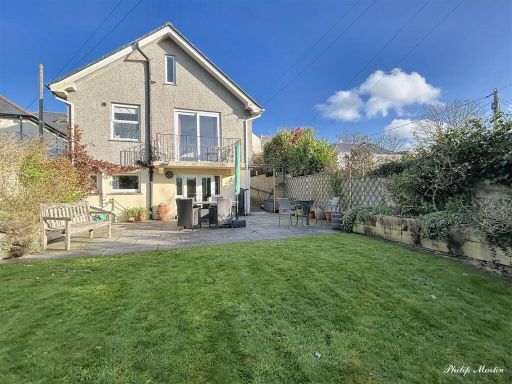 4 bedroom detached house for sale in Carvoza Road, Truro, TR1 — £650,000 • 4 bed • 2 bath • 2460 ft²
4 bedroom detached house for sale in Carvoza Road, Truro, TR1 — £650,000 • 4 bed • 2 bath • 2460 ft²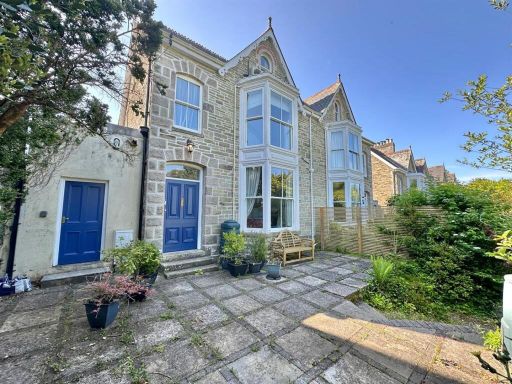 5 bedroom semi-detached house for sale in Tregolls Road, Truro, TR1 — £680,000 • 5 bed • 2 bath • 2366 ft²
5 bedroom semi-detached house for sale in Tregolls Road, Truro, TR1 — £680,000 • 5 bed • 2 bath • 2366 ft²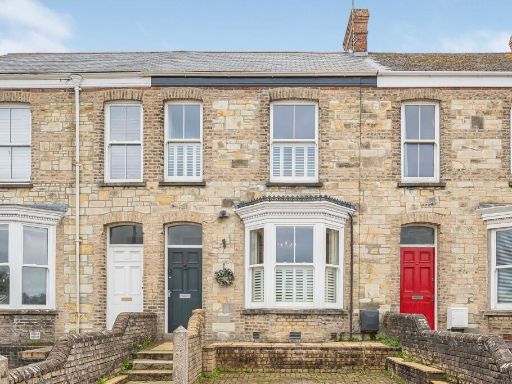 4 bedroom terraced house for sale in Coronation Terrace, Truro, TR1 — £425,000 • 4 bed • 4 bath • 1500 ft²
4 bedroom terraced house for sale in Coronation Terrace, Truro, TR1 — £425,000 • 4 bed • 4 bath • 1500 ft²