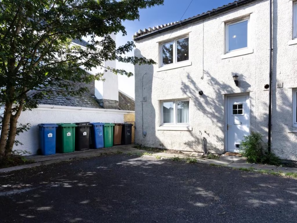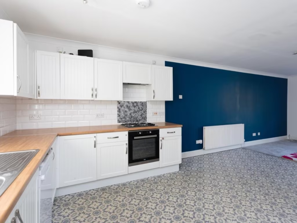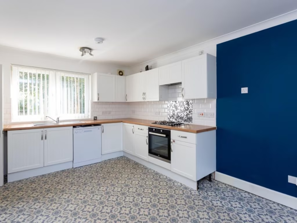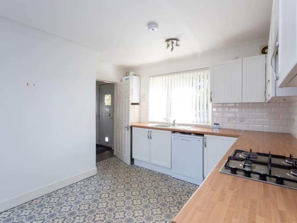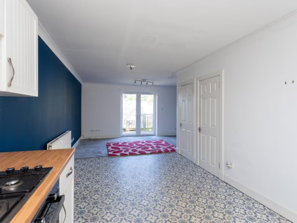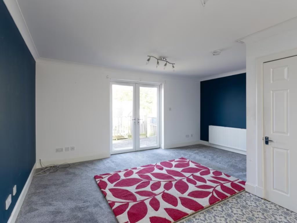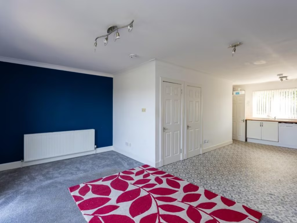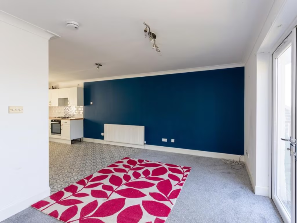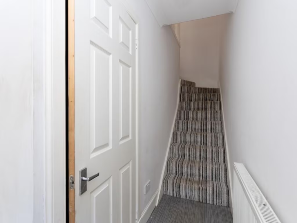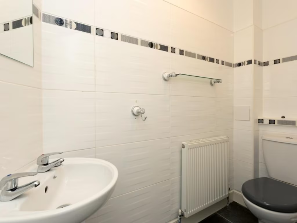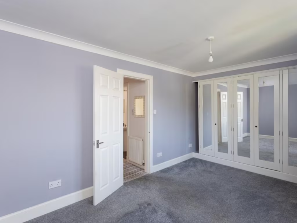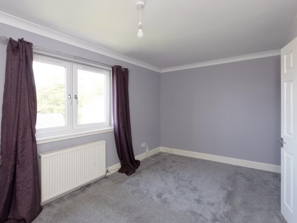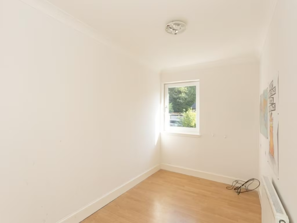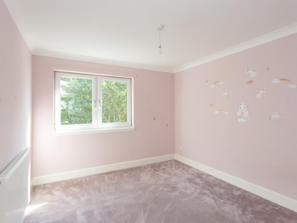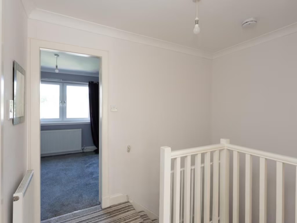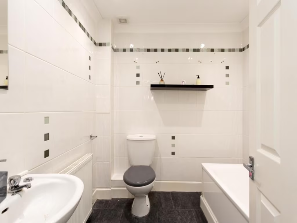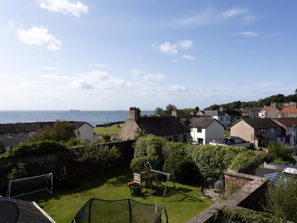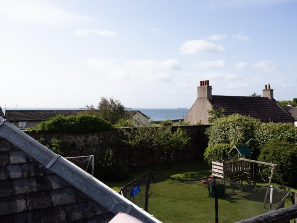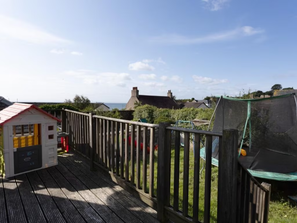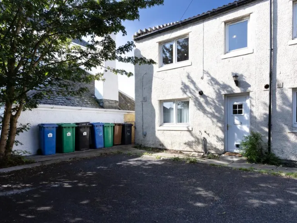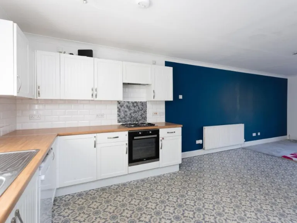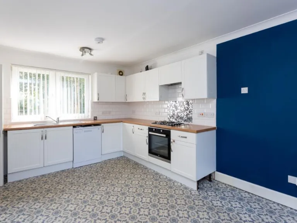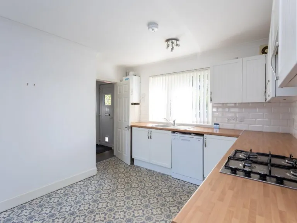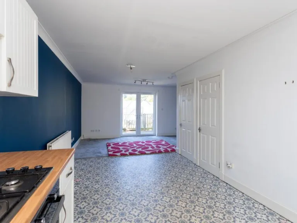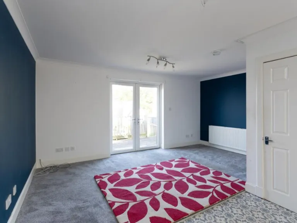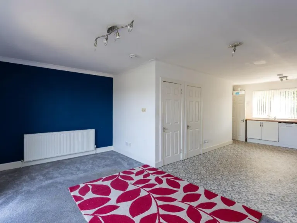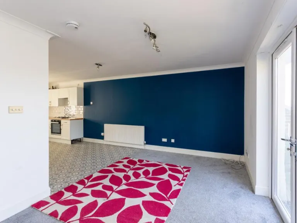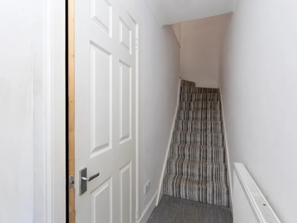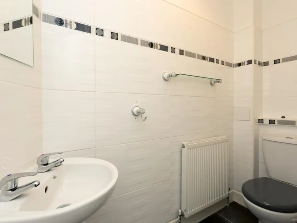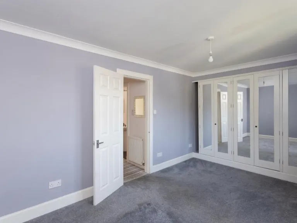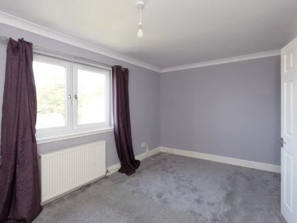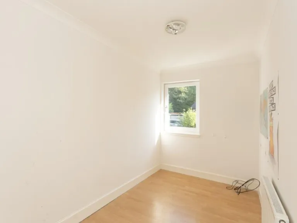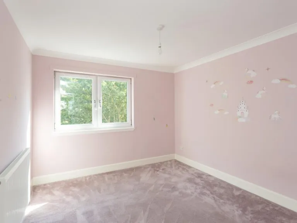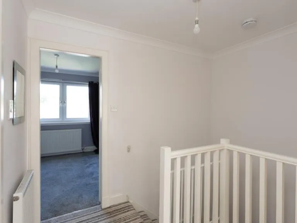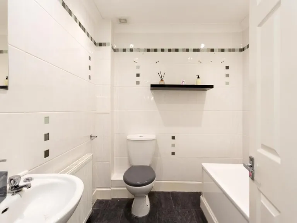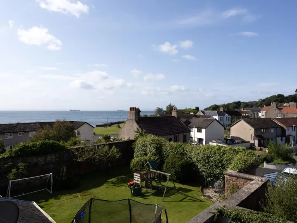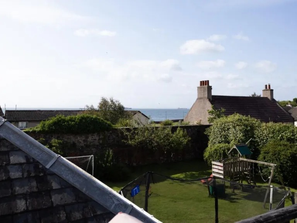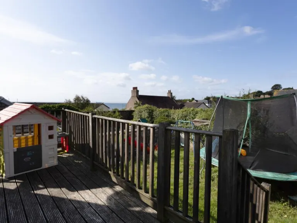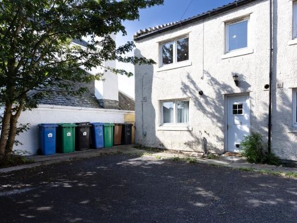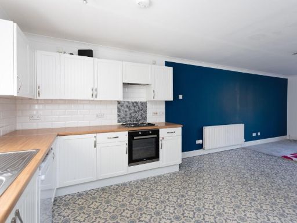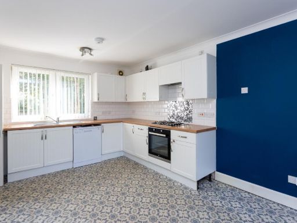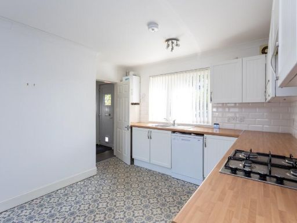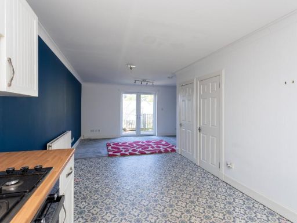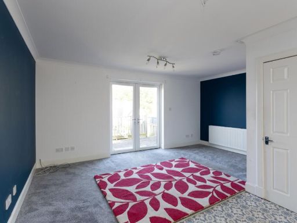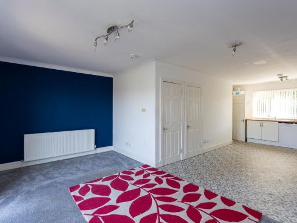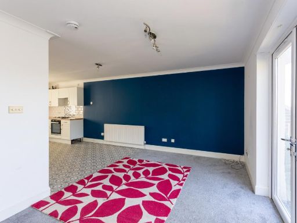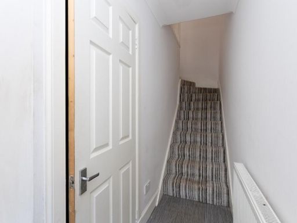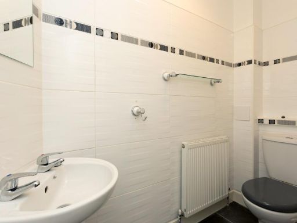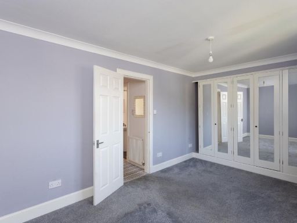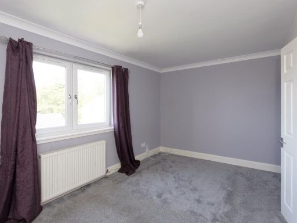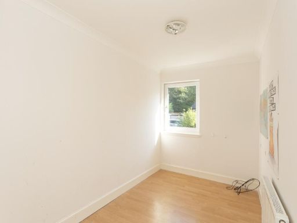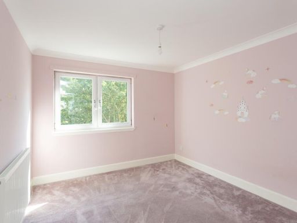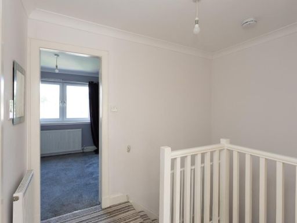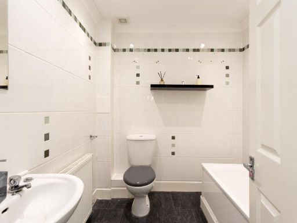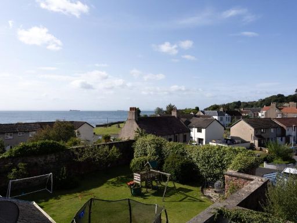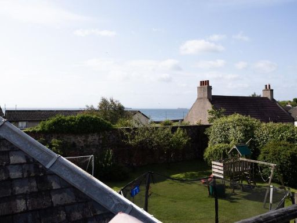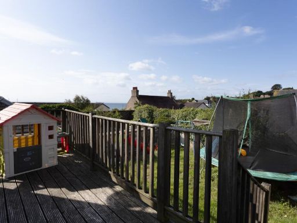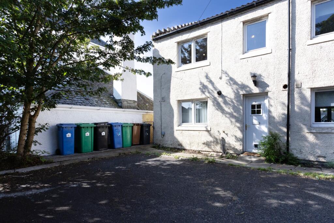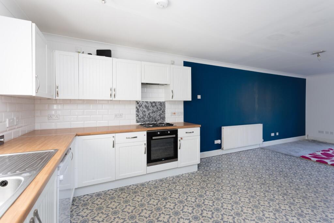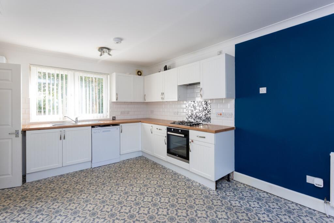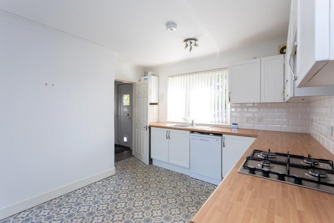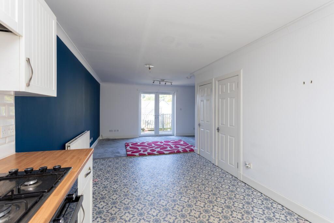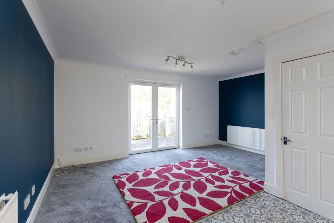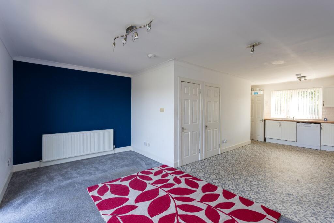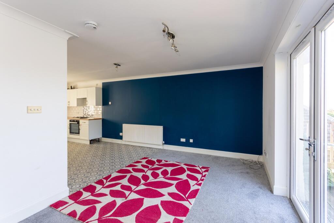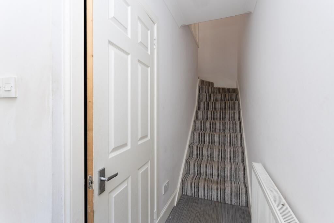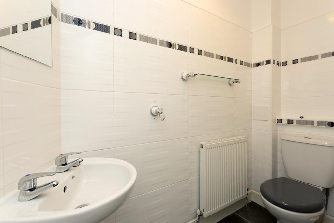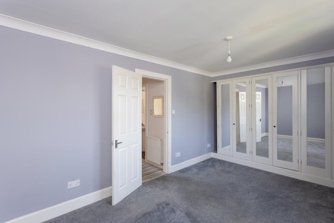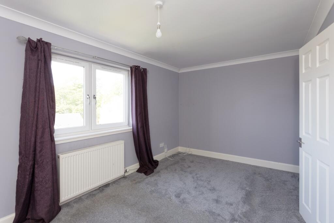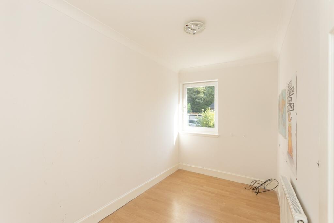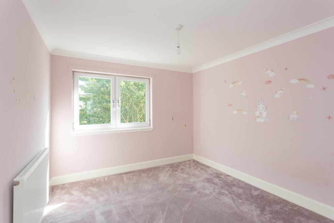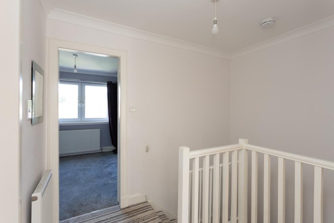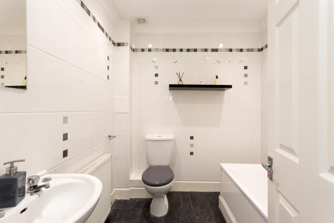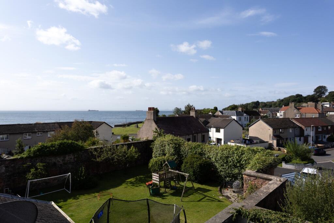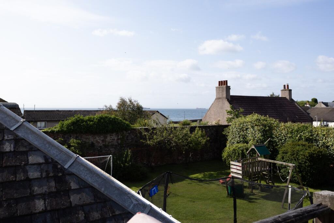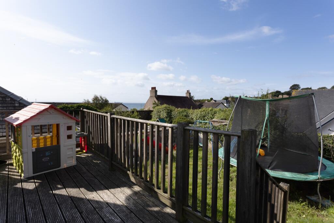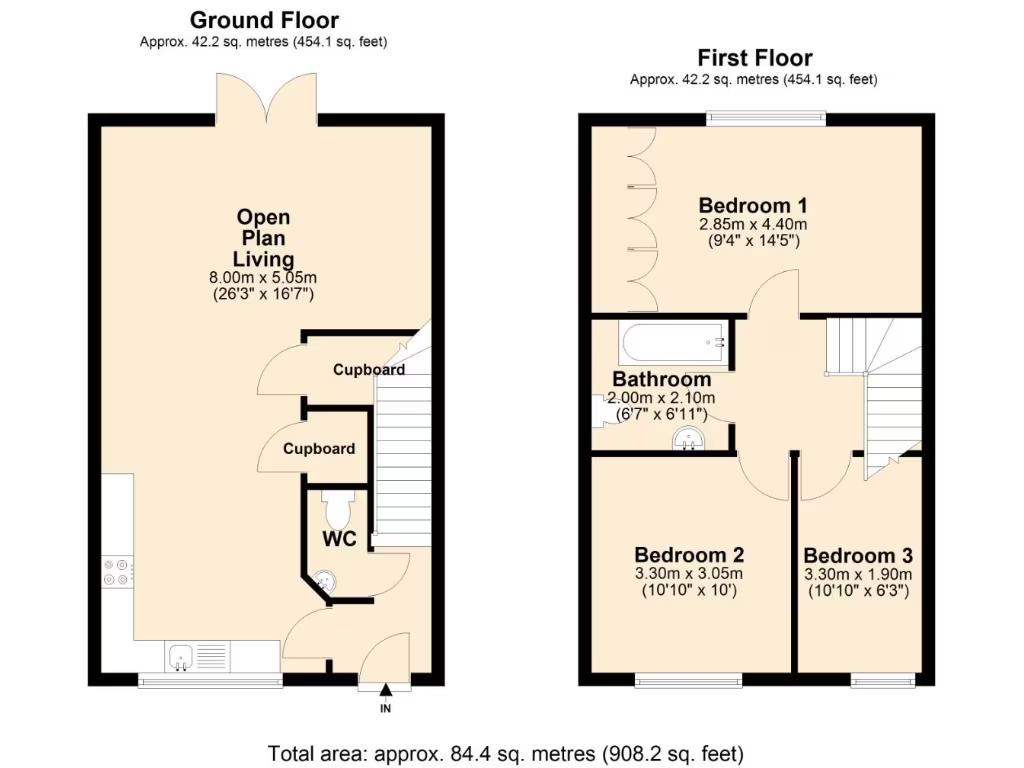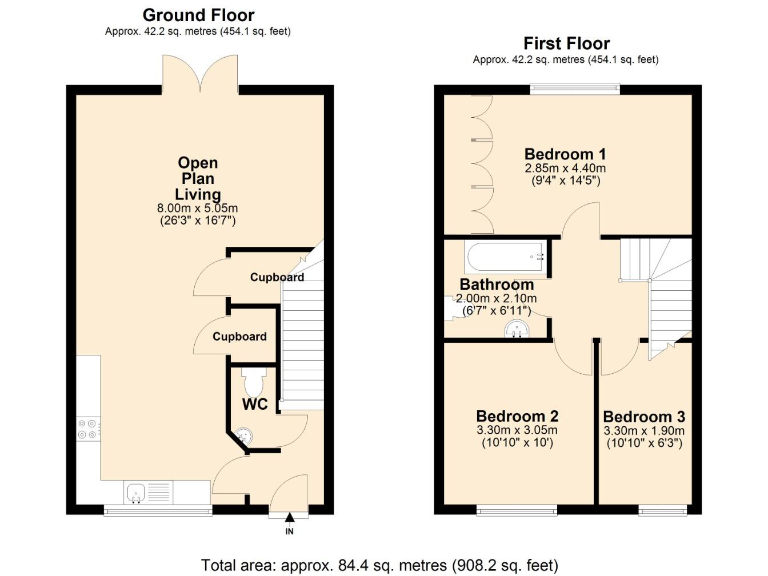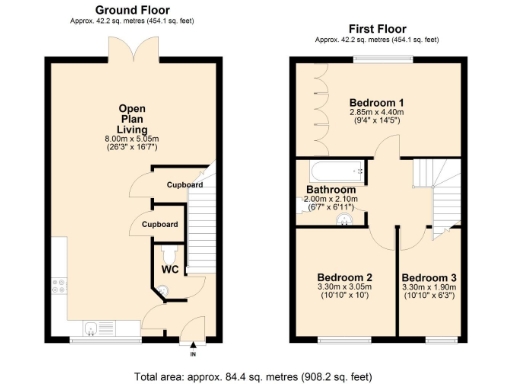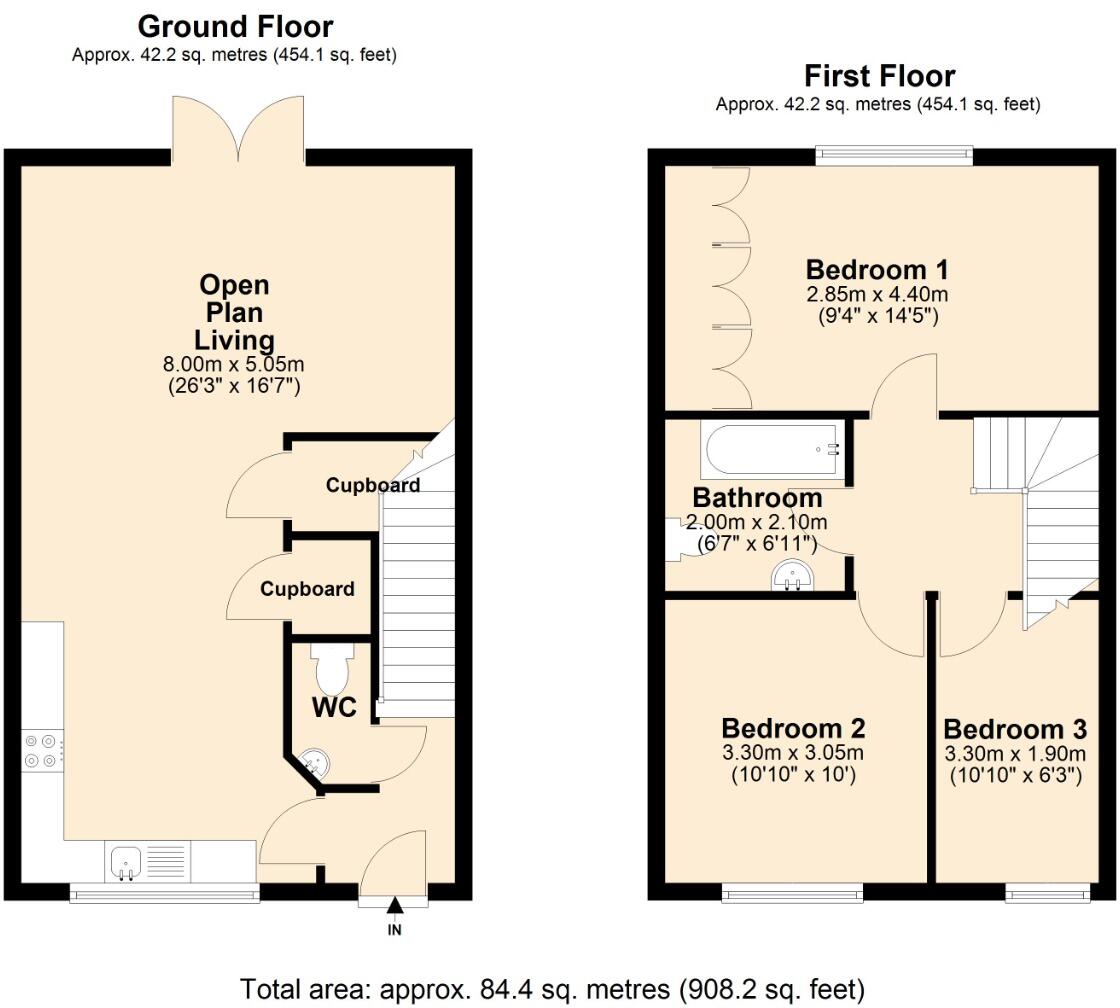Summary - 4C, EAST BRAE, KIRKCALDY, EAST WEMYSS KY1 4RS
3 bed 2 bath End of Terrace
Beachside three-bed with open-plan living and sea outlook, ideal for families.
Sea views across the Firth of Forth from rear garden and main bedroom
Short walk to the beach and local slipway
Open-plan kitchen/diner/lounge with French doors to decked garden
Downstairs WC plus family bathroom; 3 bedrooms upstairs
Private off-street parking to the front for everyday convenience
Modern kitchen, double glazing and gas central heating
Freehold, EPC rating C, total approx 908 sq ft
Local area classed as very deprived — may affect resale and services
Set a short walk from the beach, this three-bedroom end-terrace offers family living with clear Firth of Forth views. The open-plan ground floor combines lounge, dining and a modern kitchen with French doors to a rear garden and deck — an easy layout for everyday life and entertaining. Off-street parking to the front adds everyday convenience.
Upstairs provides three bedrooms and a family bathroom; the main bedroom benefits from fitted wardrobes and the sea view. Practical extras include a downstairs WC, two large storage cupboards (one plumbed as a utility), gas central heating and double glazing. At about 908 sq ft the house is an average-sized family home with usable circulation and storage.
The property is freehold with an EPC rating of C and fast broadband and excellent mobile signal—useful for home working or streaming. The rear garden and raised deck take advantage of the outlook and create a pleasant outdoor entertaining space.
Buyers should note the local area is classified as very deprived, which may affect resale dynamics and local services. The home is well-presented but not large; those needing substantial additional living space or immediate modernisation should factor that in. Viewing is recommended to appreciate the location, layout and views in person.
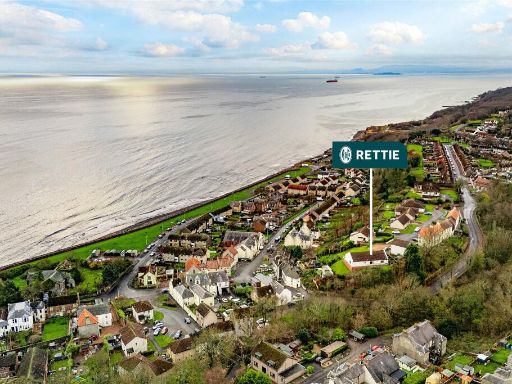 3 bedroom detached house for sale in West Brae, East Wemyss, Kirkcaldy, Fife, KY1 — £385,000 • 3 bed • 2 bath • 1808 ft²
3 bedroom detached house for sale in West Brae, East Wemyss, Kirkcaldy, Fife, KY1 — £385,000 • 3 bed • 2 bath • 1808 ft²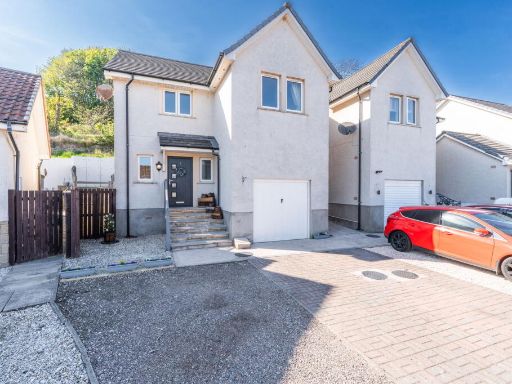 3 bedroom detached house for sale in Pearl View, East Wemyss, KY1 4SA, KY1 — £240,000 • 3 bed • 2 bath • 1091 ft²
3 bedroom detached house for sale in Pearl View, East Wemyss, KY1 4SA, KY1 — £240,000 • 3 bed • 2 bath • 1091 ft²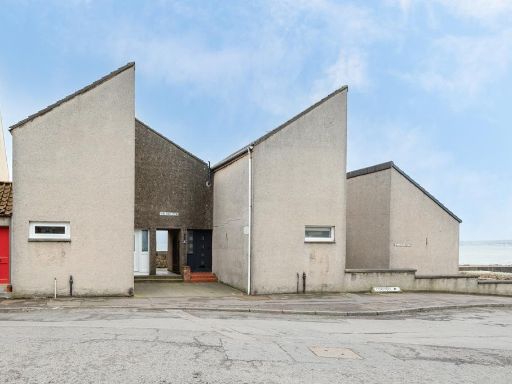 3 bedroom terraced house for sale in Kincraig View, West Wemyss, KY1 — £155,000 • 3 bed • 1 bath • 664 ft²
3 bedroom terraced house for sale in Kincraig View, West Wemyss, KY1 — £155,000 • 3 bed • 1 bath • 664 ft²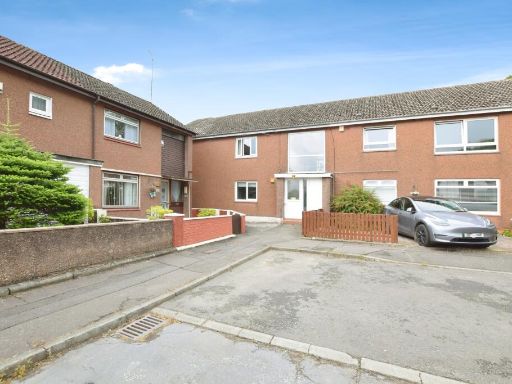 2 bedroom flat for sale in Kingslaw, East Wemyss, KY1 — £105,000 • 2 bed • 1 bath • 713 ft²
2 bedroom flat for sale in Kingslaw, East Wemyss, KY1 — £105,000 • 2 bed • 1 bath • 713 ft²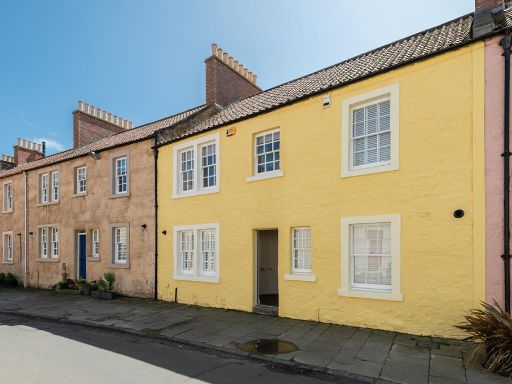 2 bedroom terraced house for sale in Main Street, West Wemyss, KY1 — £210,000 • 2 bed • 2 bath • 526 ft²
2 bedroom terraced house for sale in Main Street, West Wemyss, KY1 — £210,000 • 2 bed • 2 bath • 526 ft²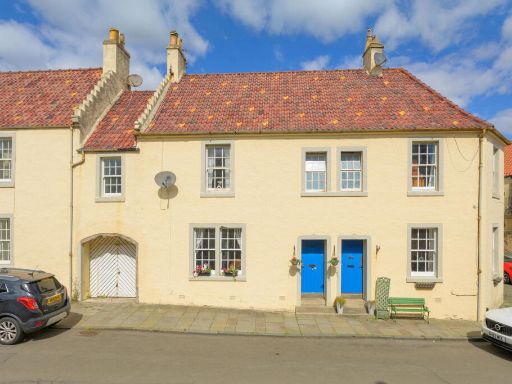 2 bedroom terraced house for sale in Main Street, West Wemyss Kirkcaldy, KY1 — £169,995 • 2 bed • 2 bath • 947 ft²
2 bedroom terraced house for sale in Main Street, West Wemyss Kirkcaldy, KY1 — £169,995 • 2 bed • 2 bath • 947 ft²