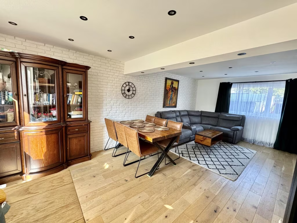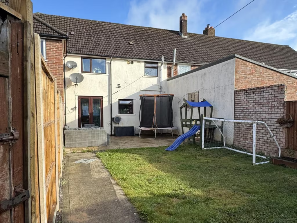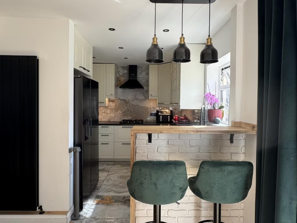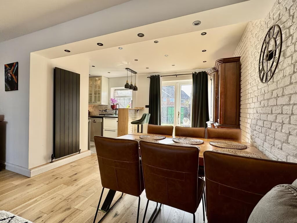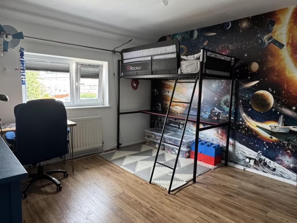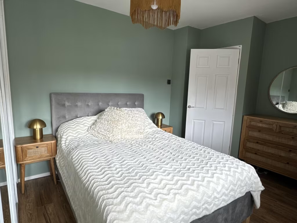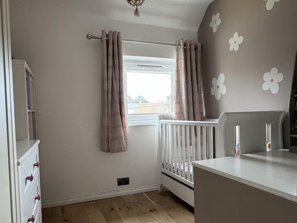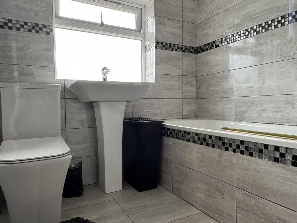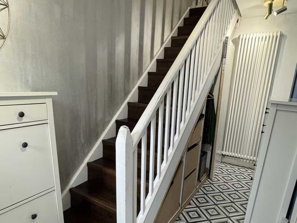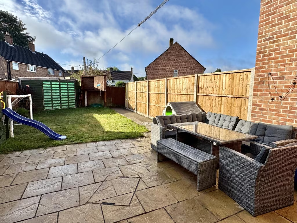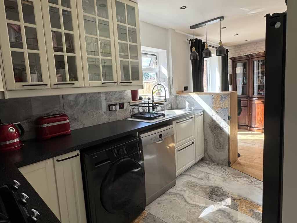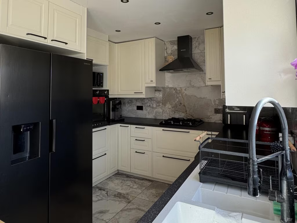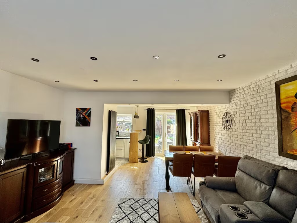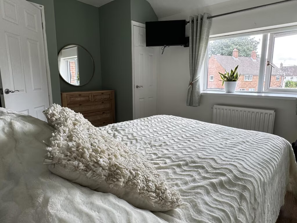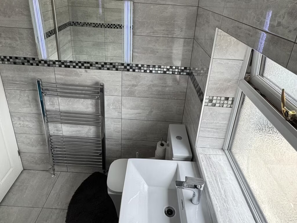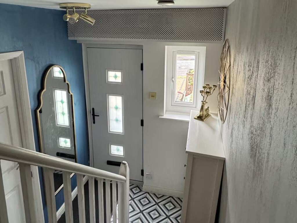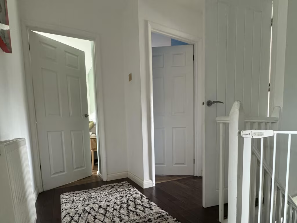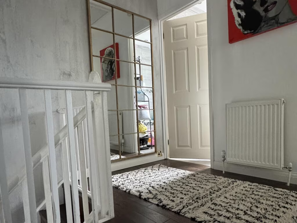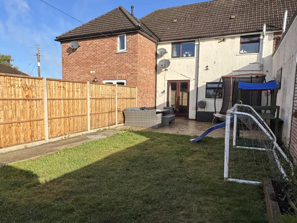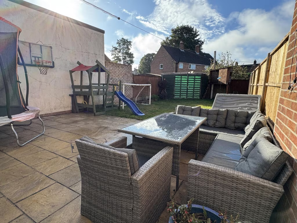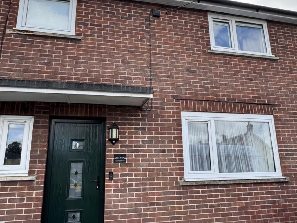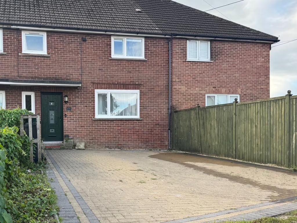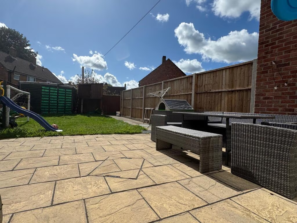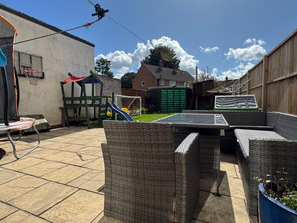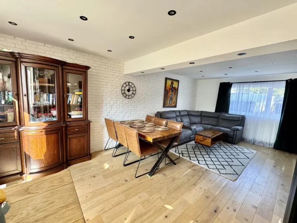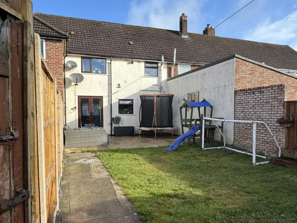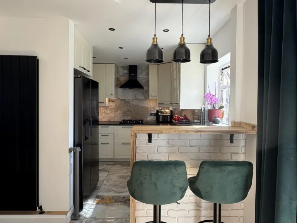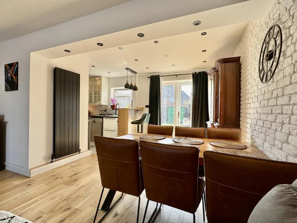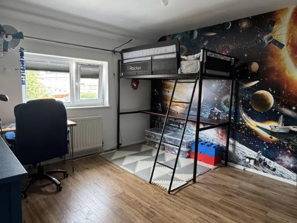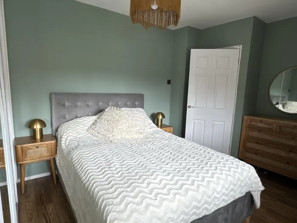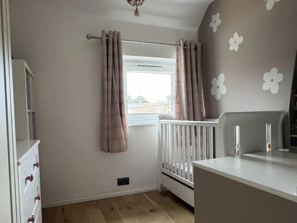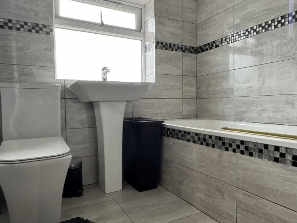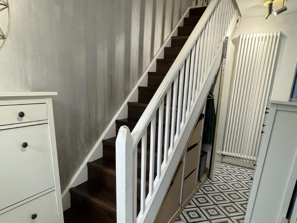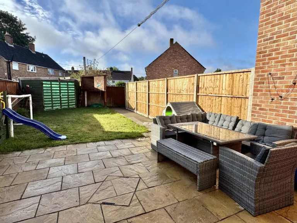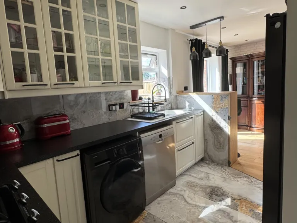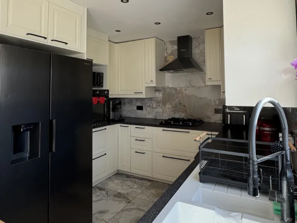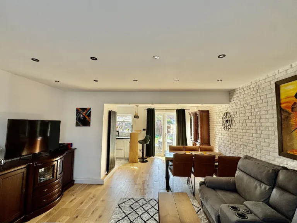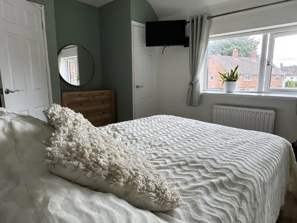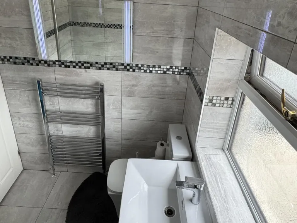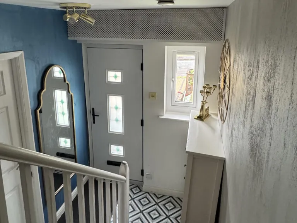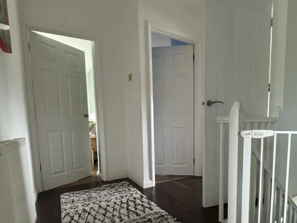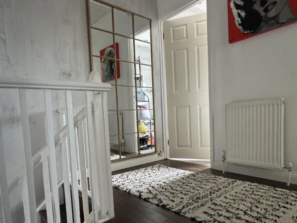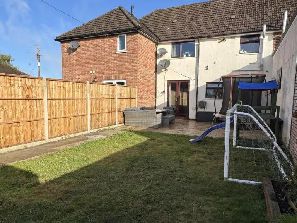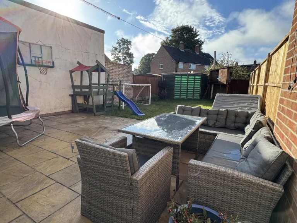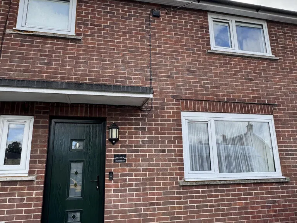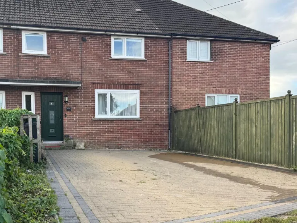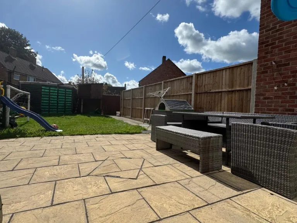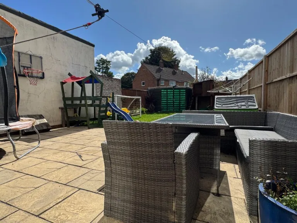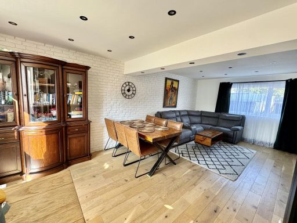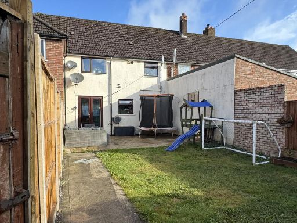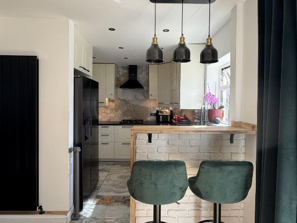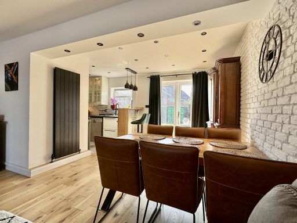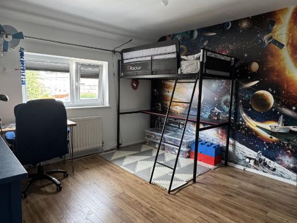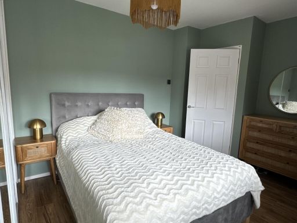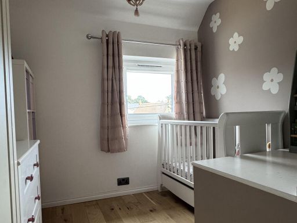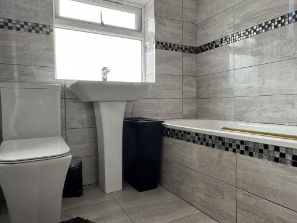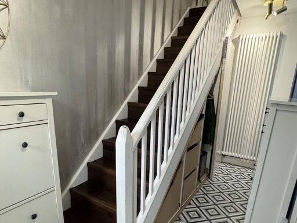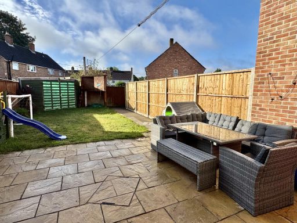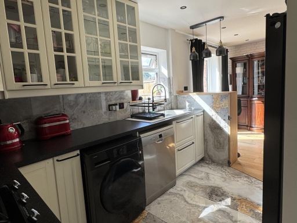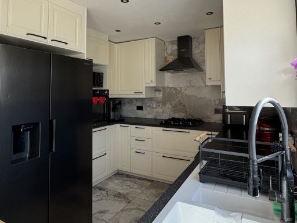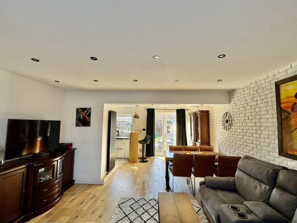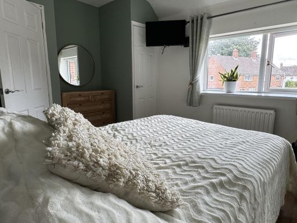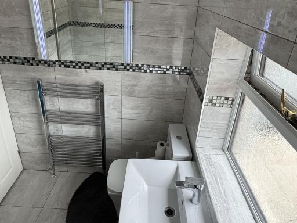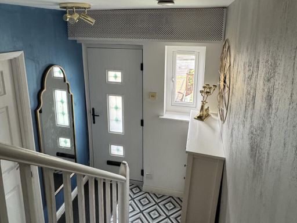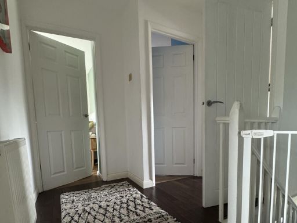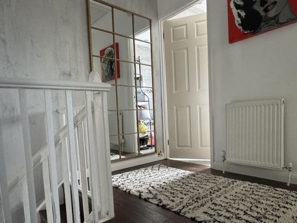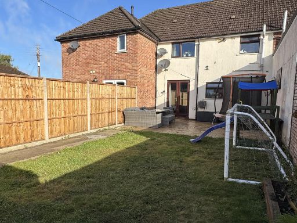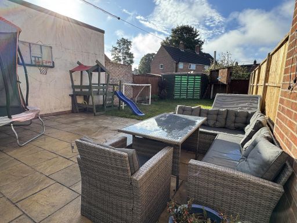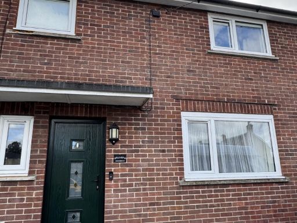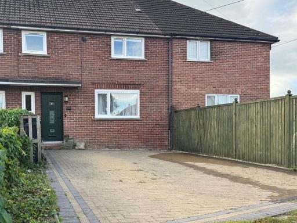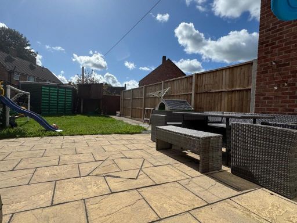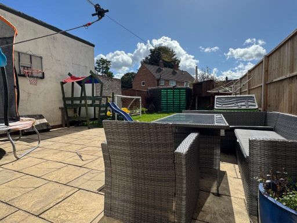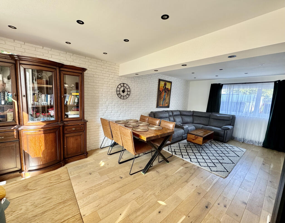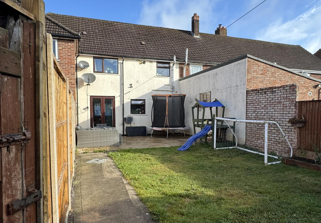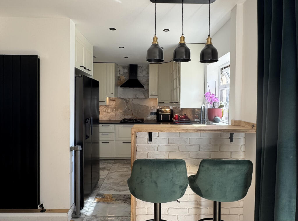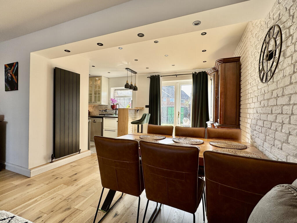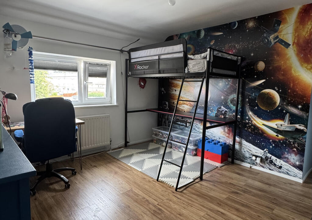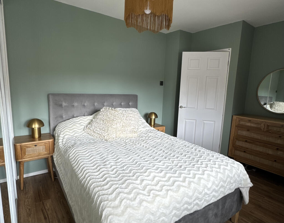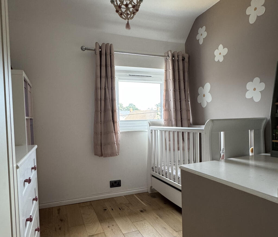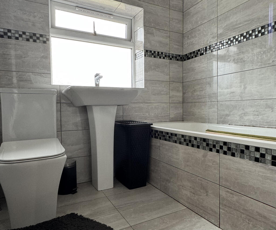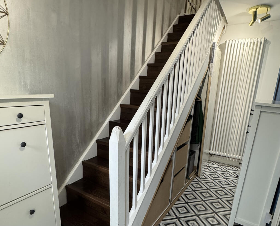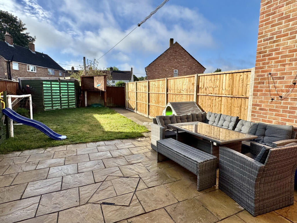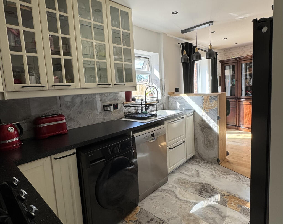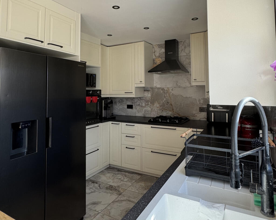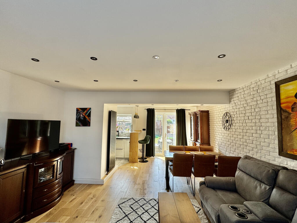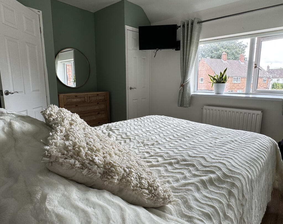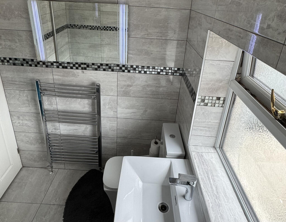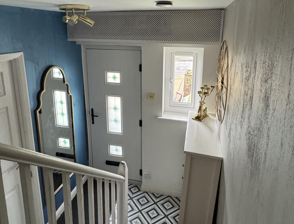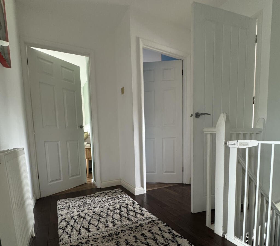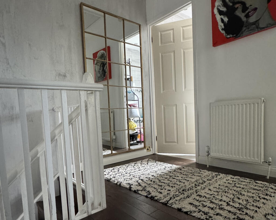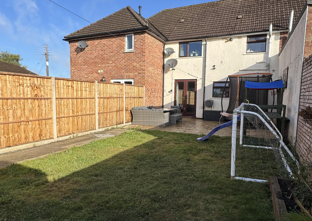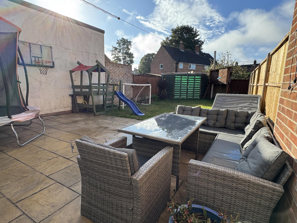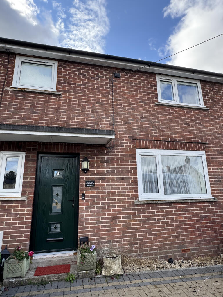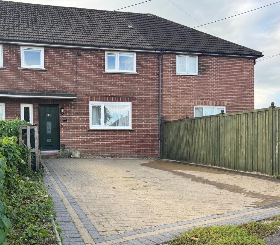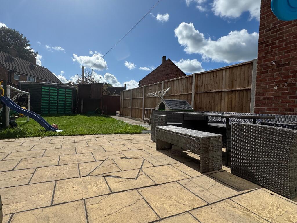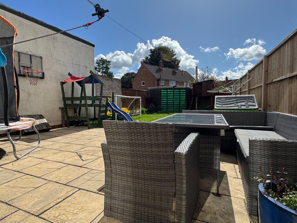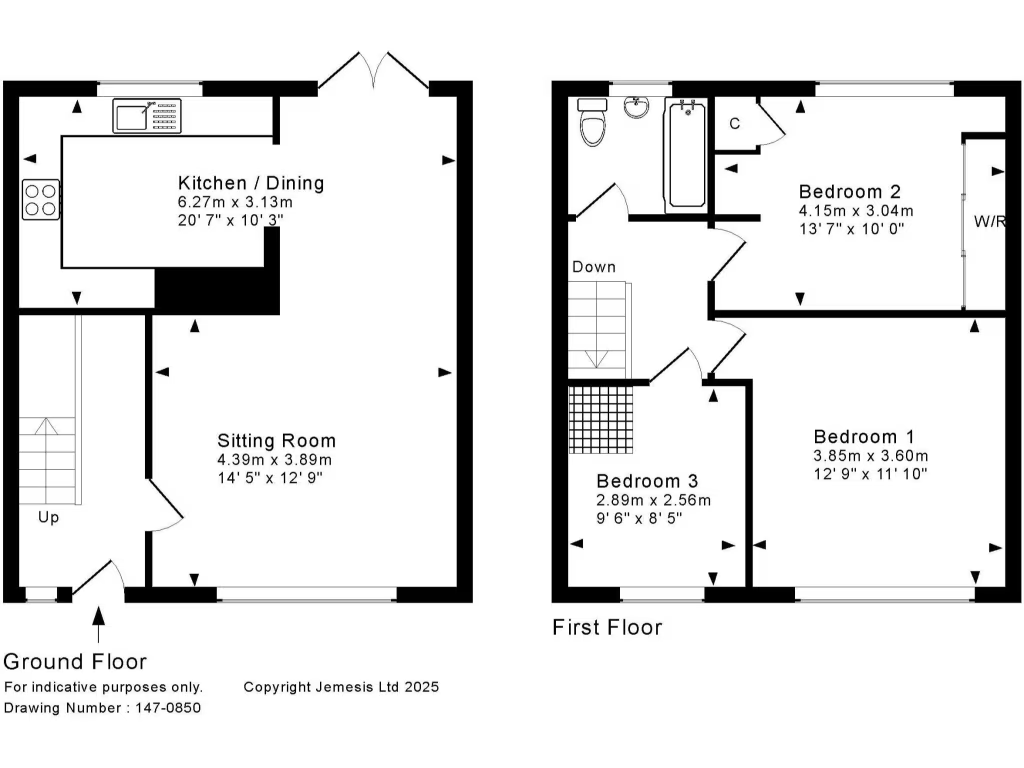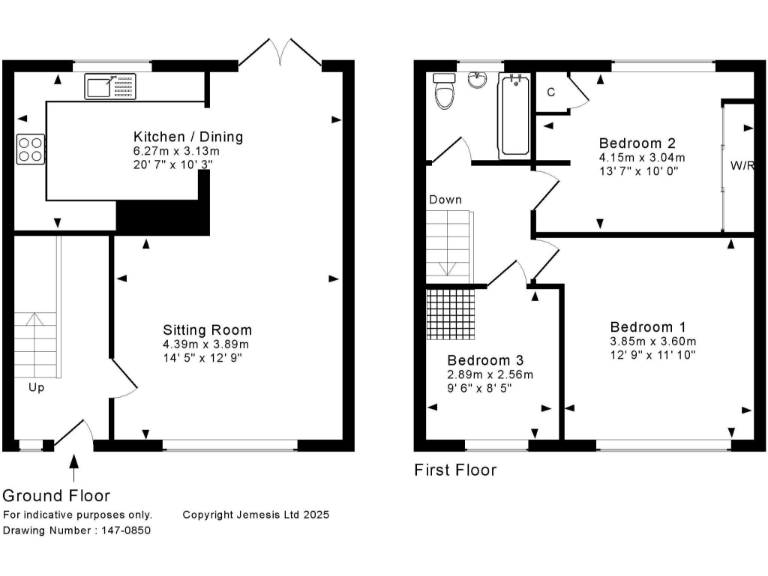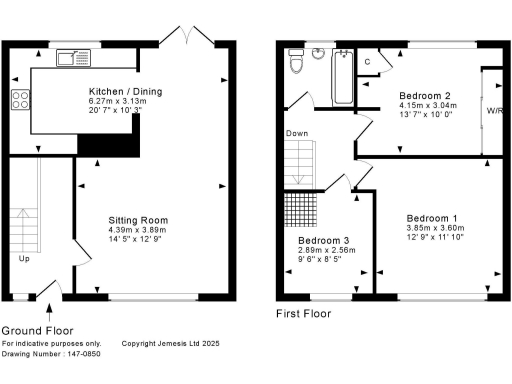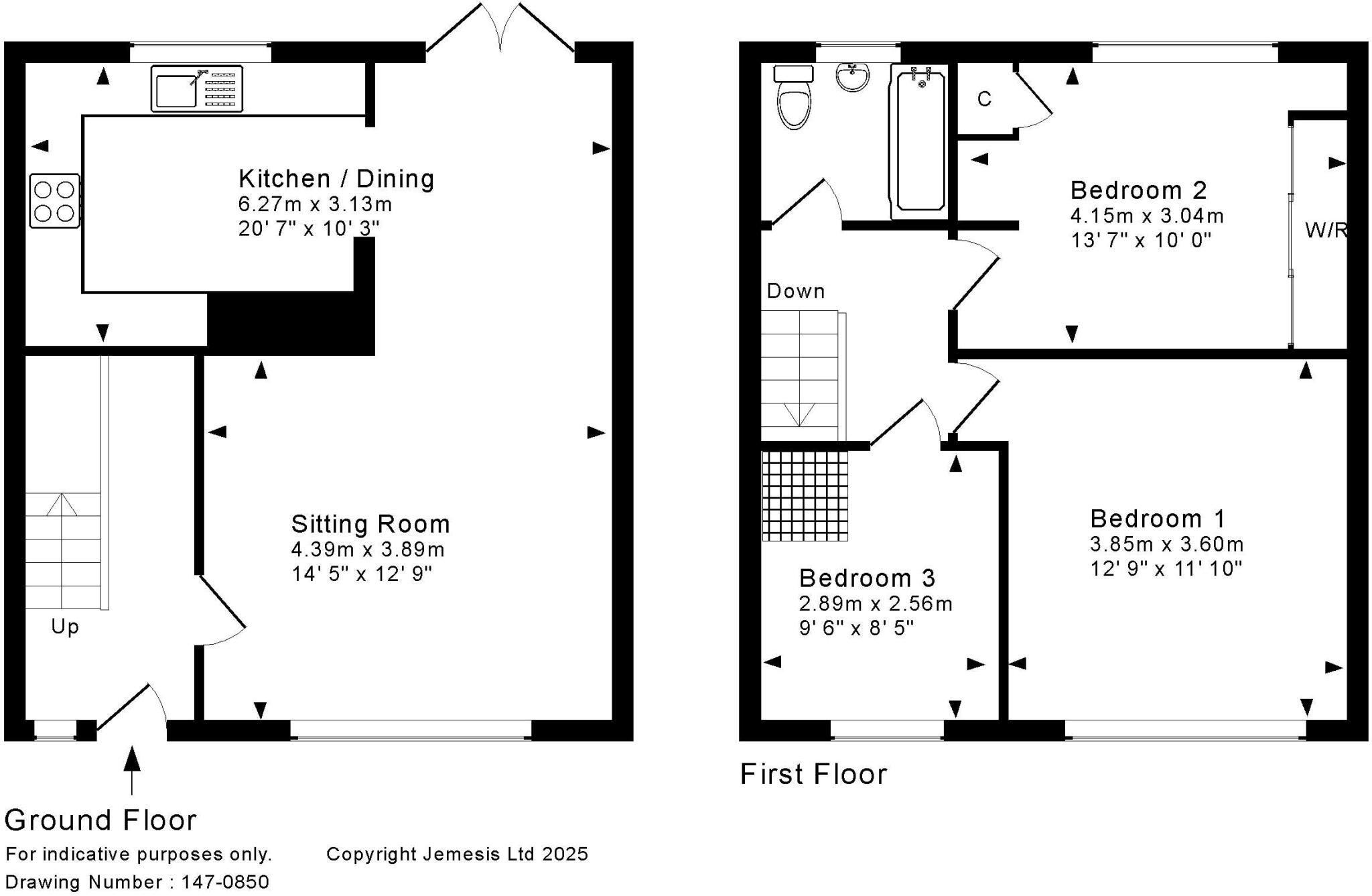Summary - 11 CHRISTOPHER WAY SHEPTON MALLET BA4 5SQ
3 bed 1 bath Terraced
Bright open-plan layout, easy town access and driveway parking for two.
Open-plan living with French doors to enclosed garden
Driveway parking for two vehicles
Two double bedrooms; one large single bedroom
Kitchen with integrated oven, hob and space for appliances
Large understairs cupboard could become a cloakroom
Single family bathroom only
Small plot size; modest garden and patio
Freehold, no flood risk and low council tax
This three-bedroom terraced home on Christopher Way offers practical, modern family living close to Shepton Mallet town centre. The ground floor is an open-plan living and dining area with engineered oak-style flooring, recessed lighting and French doors that open onto an enclosed rear garden with lawn, patio and a large garden shed. Driveway parking for two vehicles adds everyday convenience.
Upstairs there are two generous double bedrooms (one with fitted wardrobes) and a large single bedroom, served by a single family bathroom. The kitchen has ample worktop space and integrated oven and hob, plus room for a large fridge-freezer and appliances. A large understairs cupboard presents a straightforward opportunity to add a downstairs cloakroom if desired.
The property is freehold, sits on a small plot and is of average overall size (approximately 958 sq ft). Broadband speeds are fast and mobile signal average. There is no flooding risk and council tax is low, making the running costs attractive. Local amenities include Collett Park, the Strawberry Line cycle path, shops and good school options nearby.
This house suits buyers seeking a ready-to-live-in family home with potential to personalise and improve rather than a full renovation project. Note the property has only one bathroom and a compact garden/plot, which may limit space for larger families or those needing extensive outdoor space.
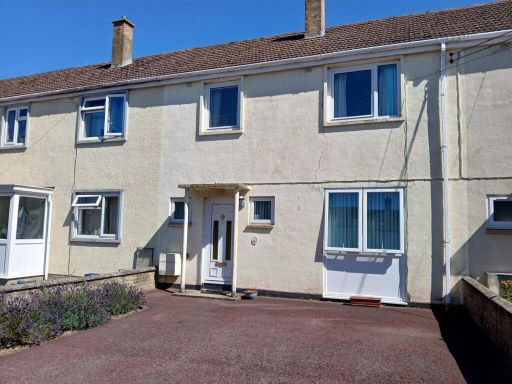 3 bedroom terraced house for sale in Duchy Road, Shepton Mallet, BA4 — £230,000 • 3 bed • 1 bath • 677 ft²
3 bedroom terraced house for sale in Duchy Road, Shepton Mallet, BA4 — £230,000 • 3 bed • 1 bath • 677 ft²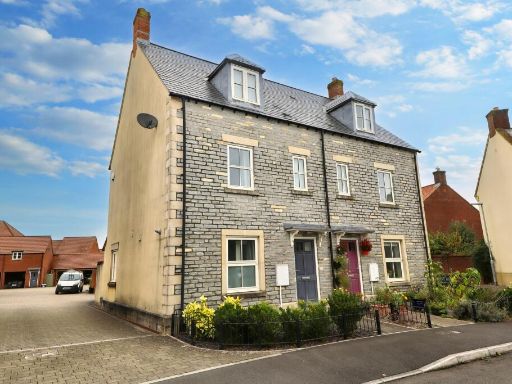 3 bedroom semi-detached house for sale in Clarks Meadow, Shepton Mallet, BA4 — £279,950 • 3 bed • 2 bath • 1087 ft²
3 bedroom semi-detached house for sale in Clarks Meadow, Shepton Mallet, BA4 — £279,950 • 3 bed • 2 bath • 1087 ft²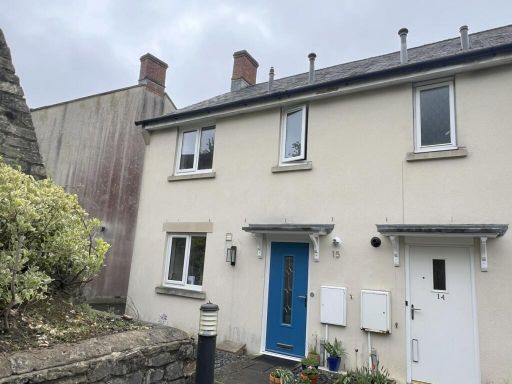 3 bedroom end of terrace house for sale in York Mews, Shepton Mallet, BA4 — £237,000 • 3 bed • 1 bath • 558 ft²
3 bedroom end of terrace house for sale in York Mews, Shepton Mallet, BA4 — £237,000 • 3 bed • 1 bath • 558 ft²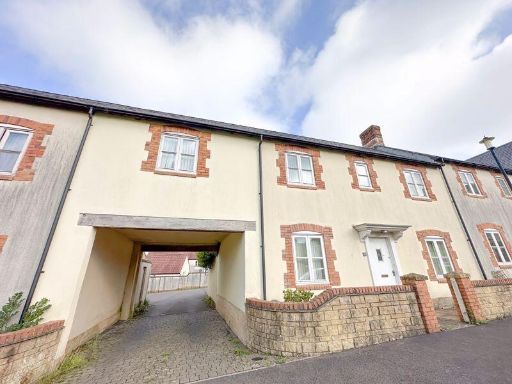 3 bedroom terraced house for sale in Shepton Mallet, BA4 — £289,950 • 3 bed • 3 bath • 1052 ft²
3 bedroom terraced house for sale in Shepton Mallet, BA4 — £289,950 • 3 bed • 3 bath • 1052 ft²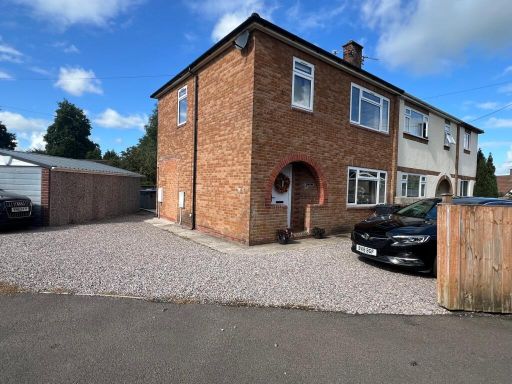 3 bedroom end of terrace house for sale in Christopher Way, Sheptton Mallet, BA4 — £298,000 • 3 bed • 1 bath • 912 ft²
3 bedroom end of terrace house for sale in Christopher Way, Sheptton Mallet, BA4 — £298,000 • 3 bed • 1 bath • 912 ft²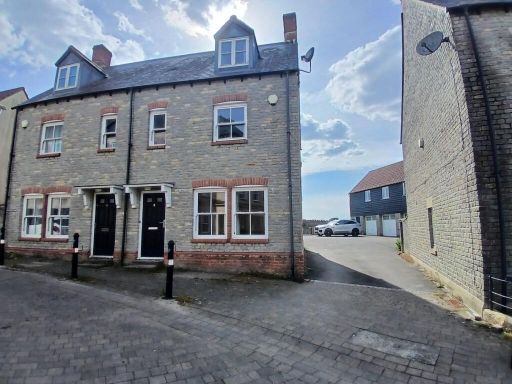 3 bedroom semi-detached house for sale in Spencer Road, Shepton Mallet, BA4 — £254,000 • 3 bed • 2 bath • 759 ft²
3 bedroom semi-detached house for sale in Spencer Road, Shepton Mallet, BA4 — £254,000 • 3 bed • 2 bath • 759 ft²