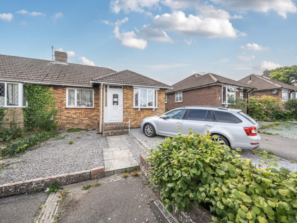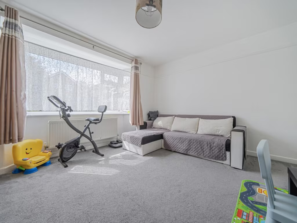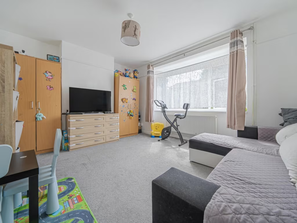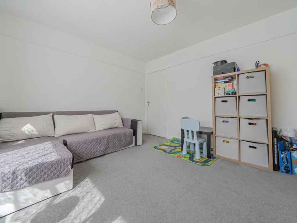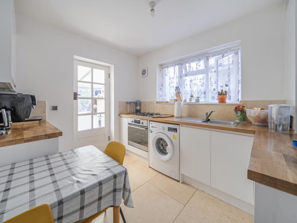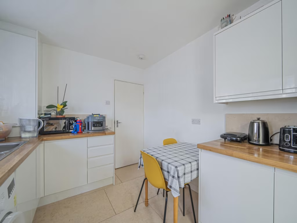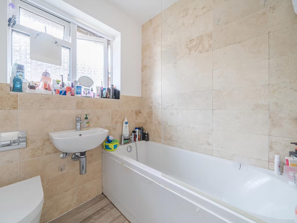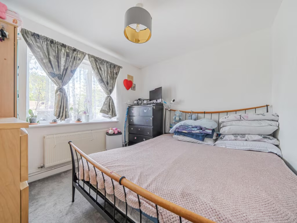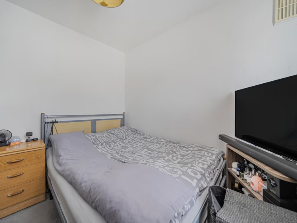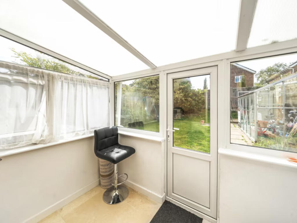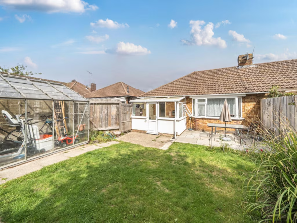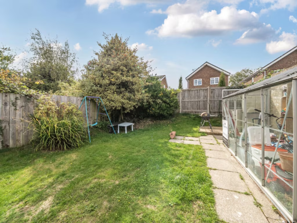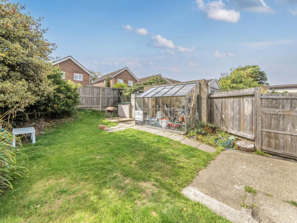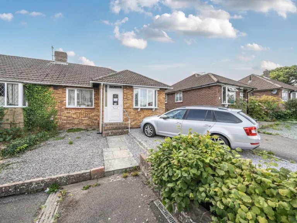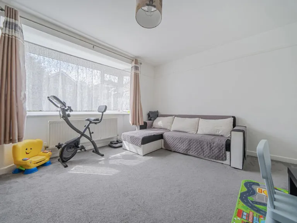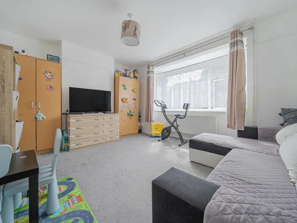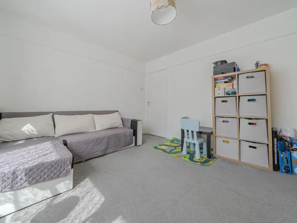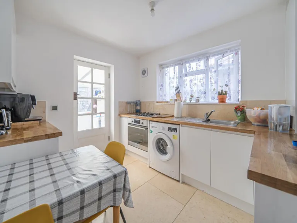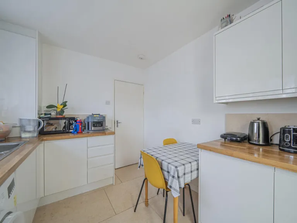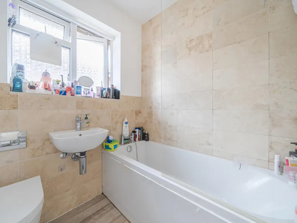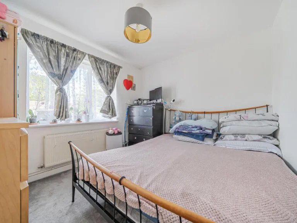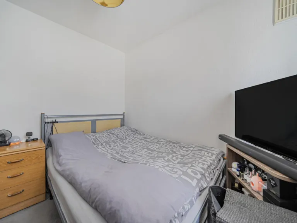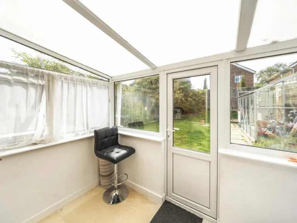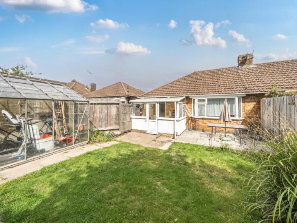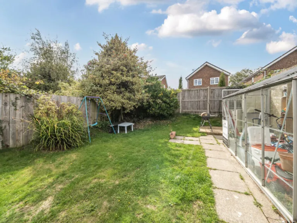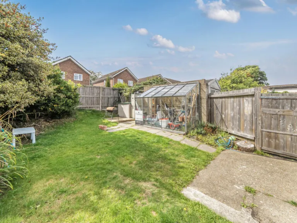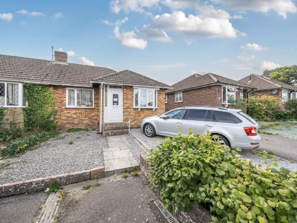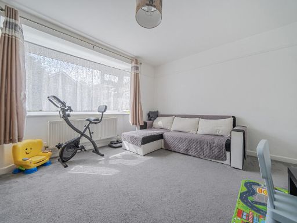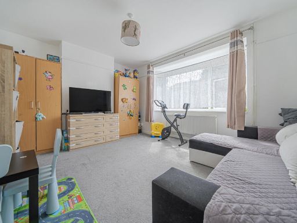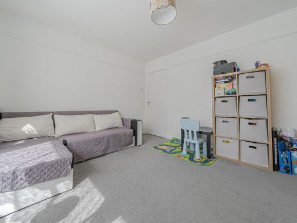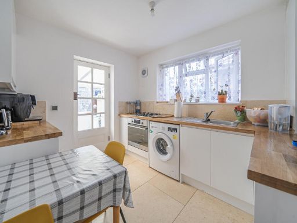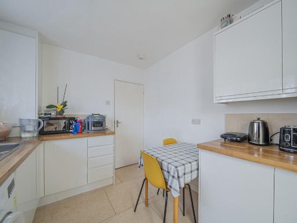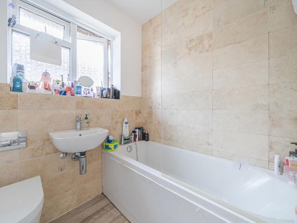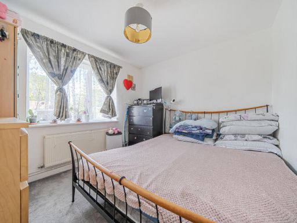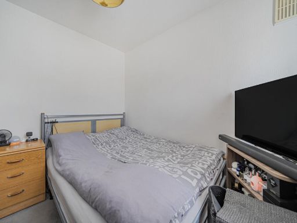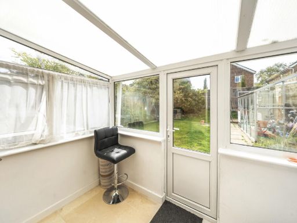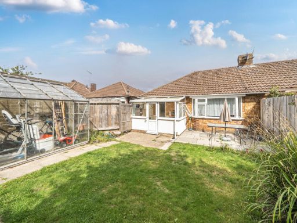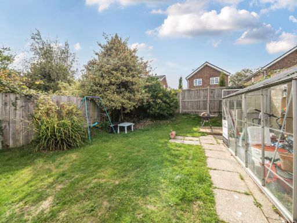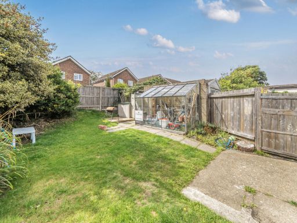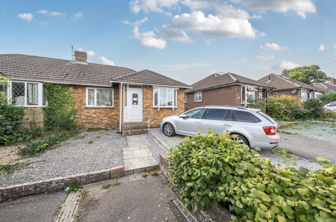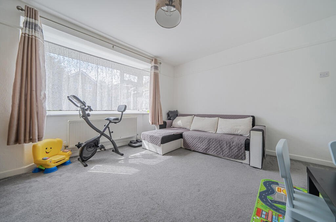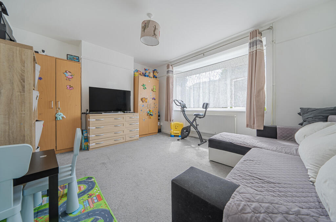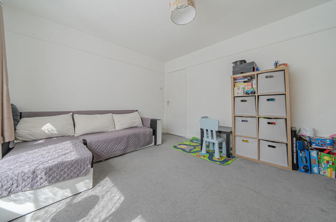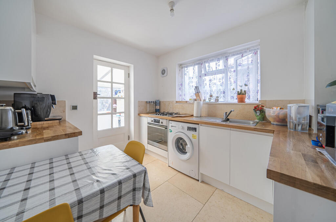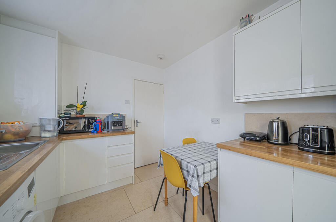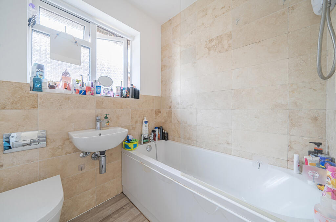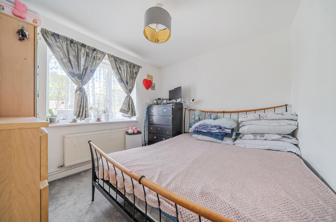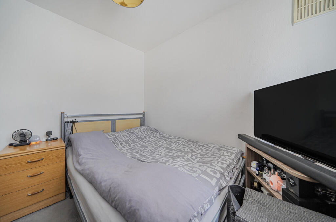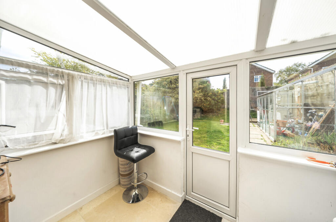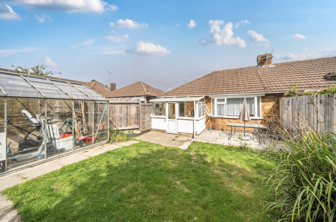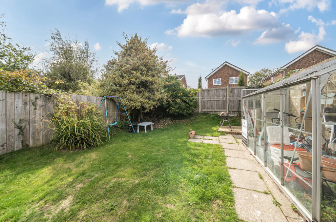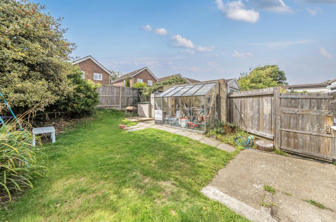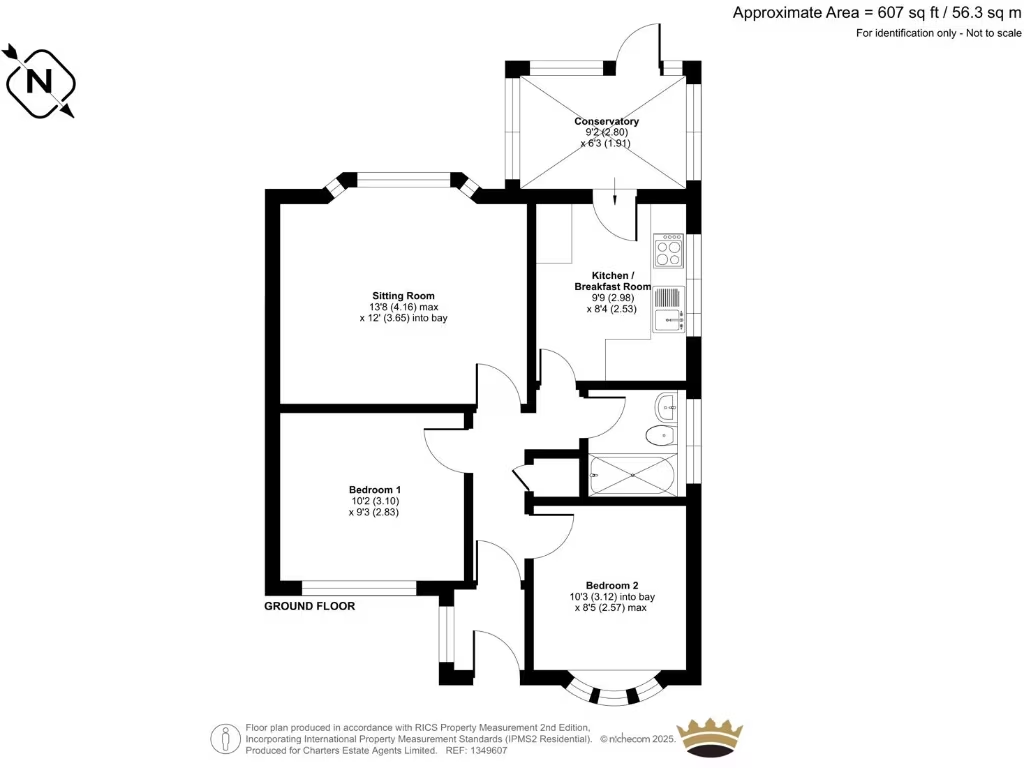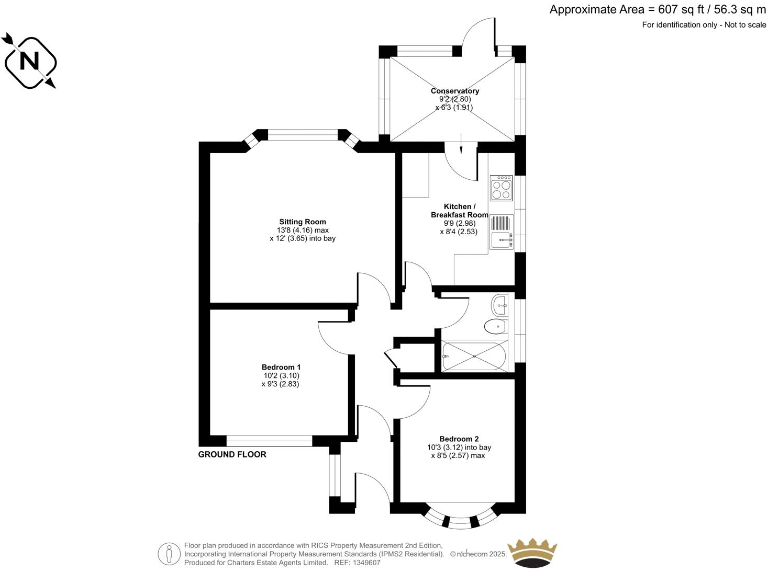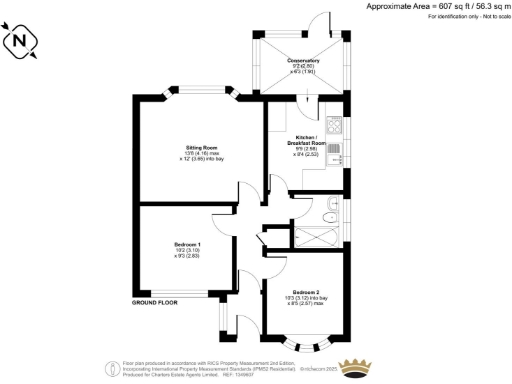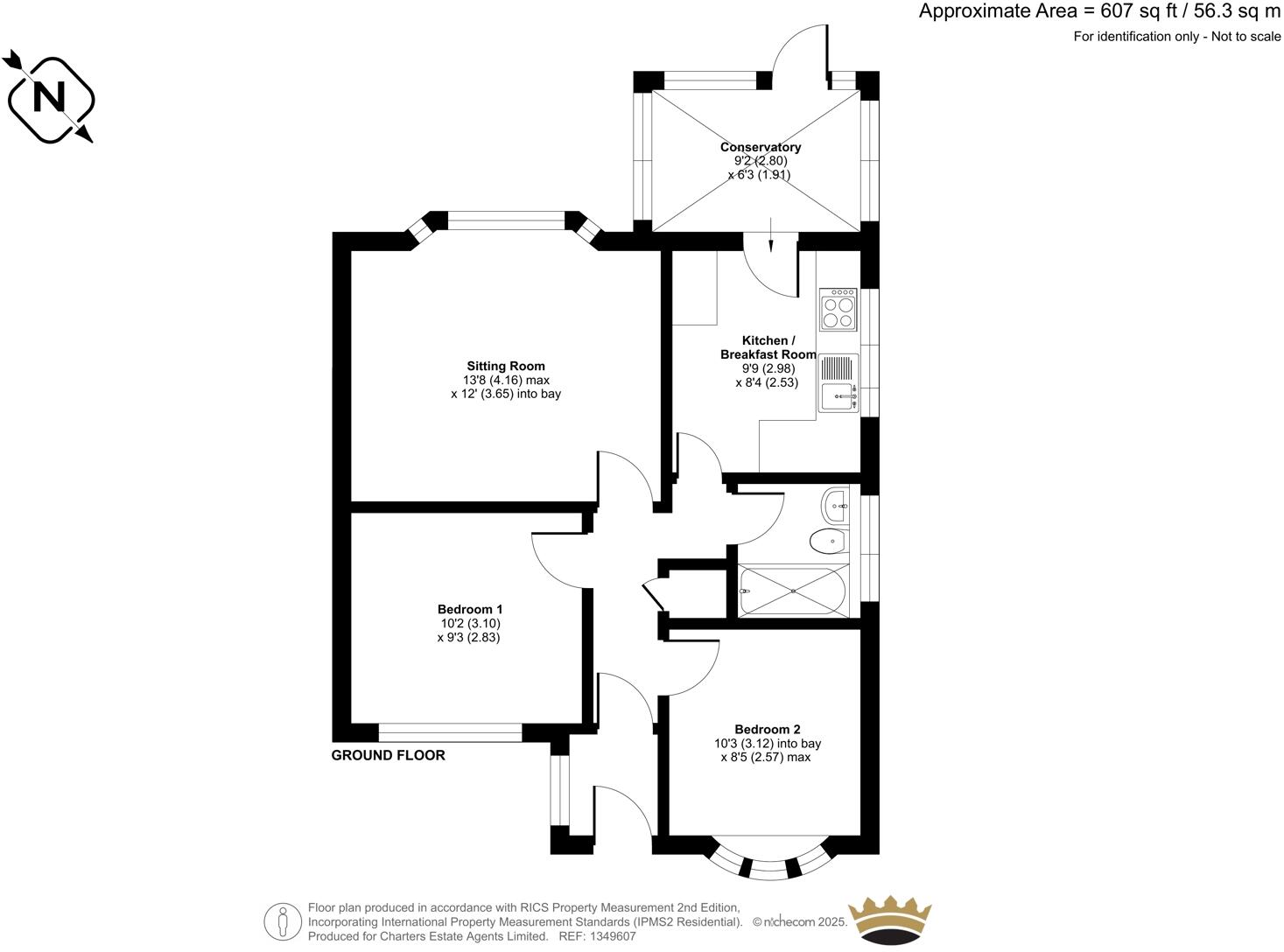Summary - 10 ABBOTS WAY FAREHAM PO15 5BX
2 bed 1 bath Bungalow
Compact, chain-free bungalow with south garden and extension potential (STPP)..
Chain free two-bedroom single-storey bungalow
Southerly rear garden with paved seating area
Scope to extend upwards or outwards (STPP)
Modern kitchen and bathroom; underfloor heating in kitchen
Lean-to conservatory linking living space to garden
Gravel driveway with off-street parking for two cars
Overall size compact (approx. 607 sq ft) — suitable for downsizers
Built 1967–75; expect mid‑century construction details
A compact two-bedroom bungalow in a quiet Fareham cul-de-sac, offered chain free and ready to occupy. The single-storey layout suits downsizers or buyers seeking low-maintenance living with easy ground-floor access. The rear sitting room with bay window and adjoining lean-to conservatory open onto a sunny southerly garden, while a gravel drive provides off-street parking.
Internally the property is well presented with a modern kitchen (with underfloor heating) and a contemporary bathroom. Both bedrooms are generous for the size, and double glazing and gas central heating are in place. Broadband and mobile signal are reported as good, and council tax is described as affordable.
The bungalow sits on a decent plot with scope to extend outwards or add a first-floor (subject to planning permission), offering clear potential to increase space and value. The location is convenient: short walk to local shops, Fareham town centre and the railway station, plus easy road links to the M27 and nearby cities.
Important considerations: the property is overall small (approx. 607 sq ft) and built in the late 1960s/early 1970s, so buyers should expect typical mid‑century construction details. Any structural changes or extensions will require planning approval. Energy efficiency and some internal elements are not detailed, so an inspection is recommended to identify any updating or maintenance needs.
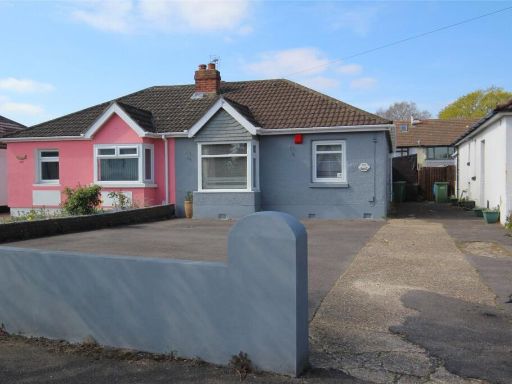 2 bedroom bungalow for sale in Gosport Road, Fareham, Hampshire, PO16 — £190,000 • 2 bed • 1 bath • 556 ft²
2 bedroom bungalow for sale in Gosport Road, Fareham, Hampshire, PO16 — £190,000 • 2 bed • 1 bath • 556 ft²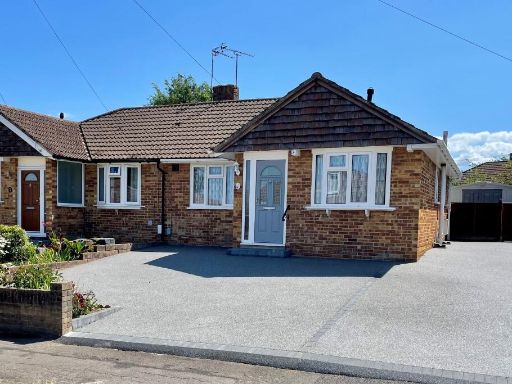 2 bedroom semi-detached bungalow for sale in Dalewood Road, Fareham, PO15 — £300,000 • 2 bed • 1 bath • 585 ft²
2 bedroom semi-detached bungalow for sale in Dalewood Road, Fareham, PO15 — £300,000 • 2 bed • 1 bath • 585 ft²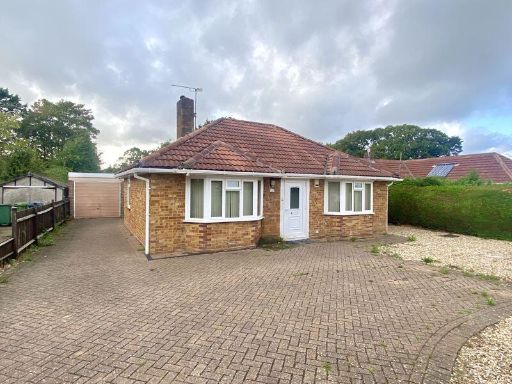 2 bedroom detached bungalow for sale in Highlands Road, Fareham, PO15 — £450,000 • 2 bed • 1 bath • 955 ft²
2 bedroom detached bungalow for sale in Highlands Road, Fareham, PO15 — £450,000 • 2 bed • 1 bath • 955 ft²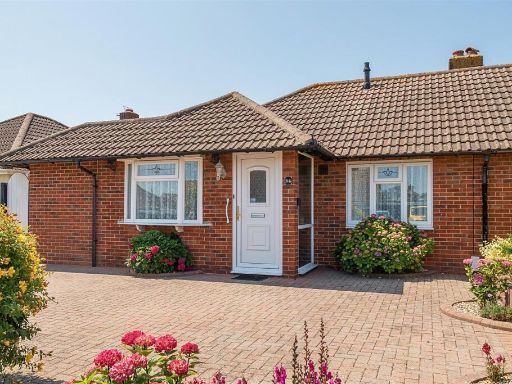 2 bedroom bungalow for sale in Old Farm Lane, Stubbington, PO14 — £375,000 • 2 bed • 2 bath • 818 ft²
2 bedroom bungalow for sale in Old Farm Lane, Stubbington, PO14 — £375,000 • 2 bed • 2 bath • 818 ft²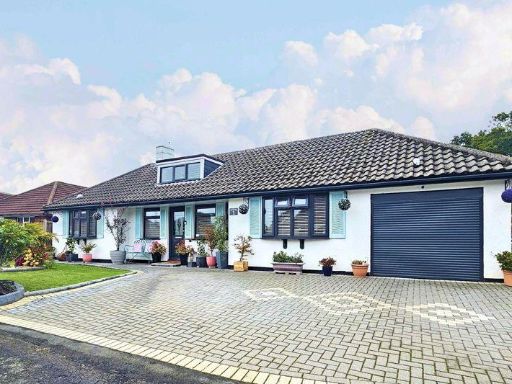 2 bedroom detached bungalow for sale in Place House Close, Fareham, PO15 — £435,000 • 2 bed • 1 bath • 765 ft²
2 bedroom detached bungalow for sale in Place House Close, Fareham, PO15 — £435,000 • 2 bed • 1 bath • 765 ft²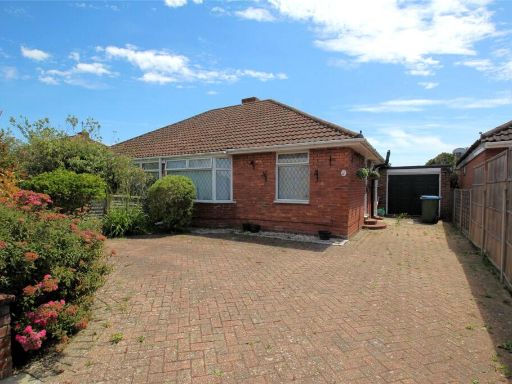 2 bedroom bungalow for sale in Lawrence Road, Fareham, Hampshire, PO15 — £280,000 • 2 bed • 1 bath • 835 ft²
2 bedroom bungalow for sale in Lawrence Road, Fareham, Hampshire, PO15 — £280,000 • 2 bed • 1 bath • 835 ft²