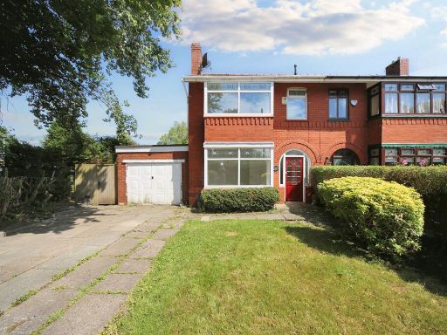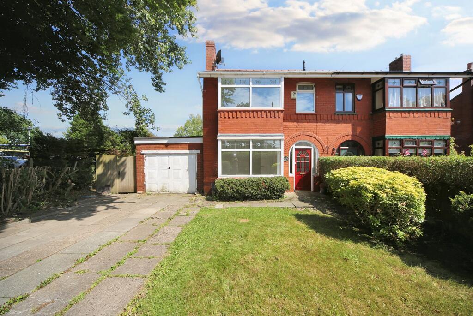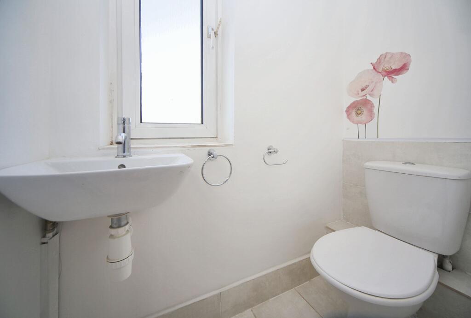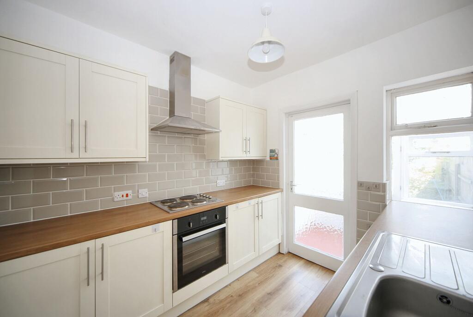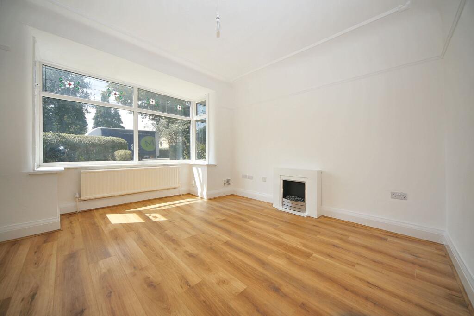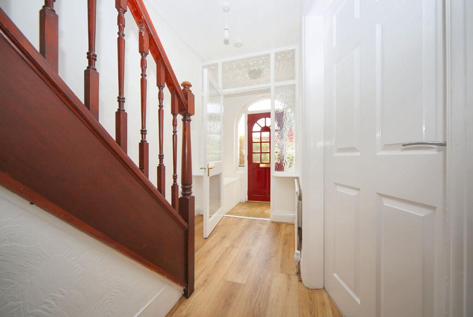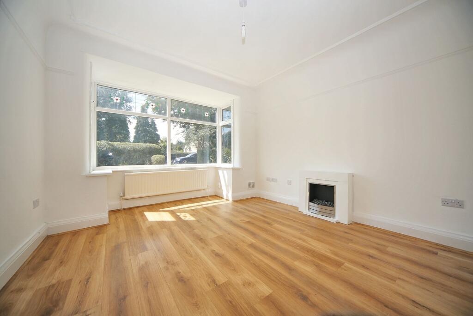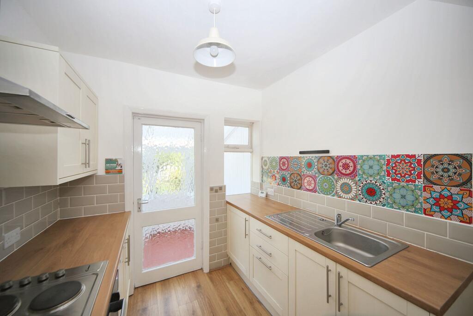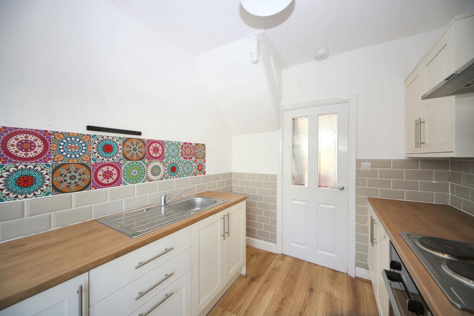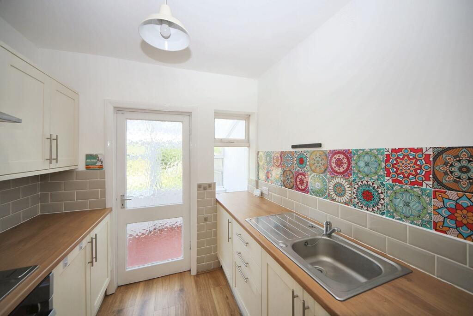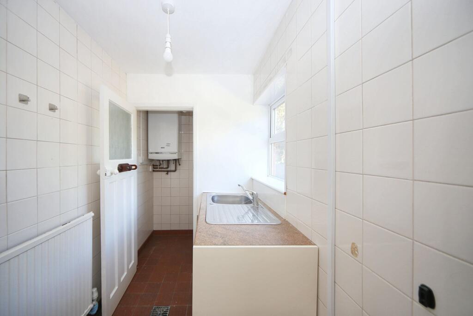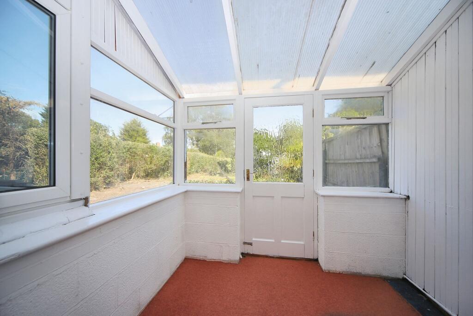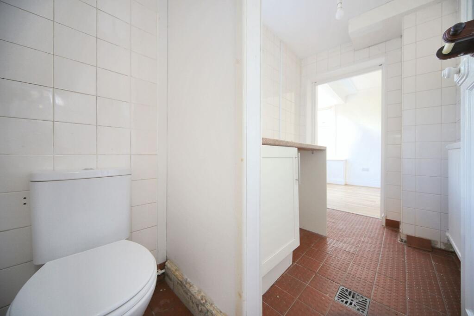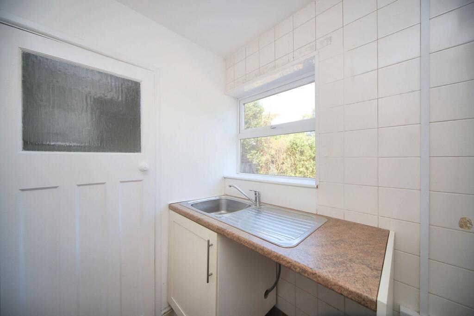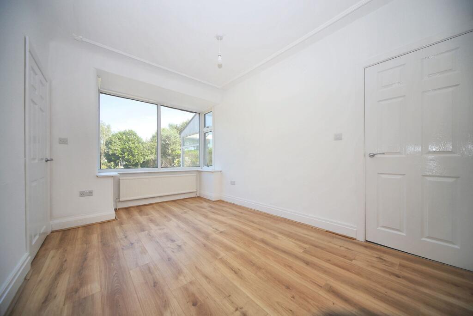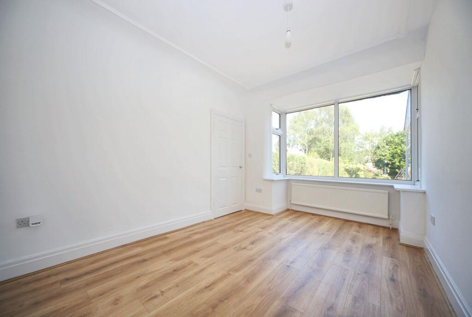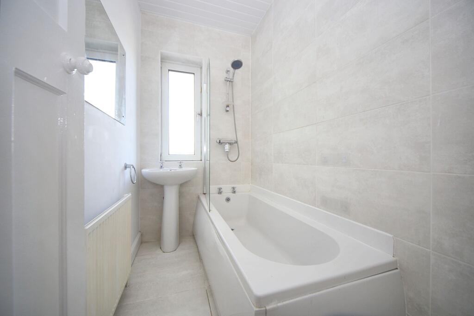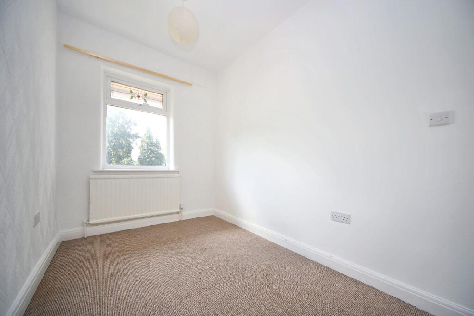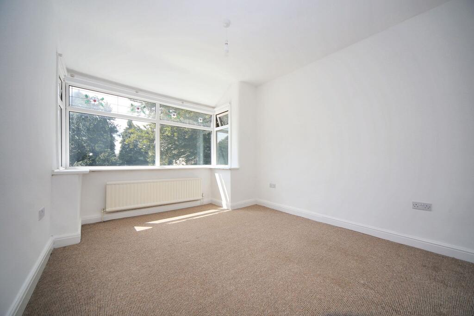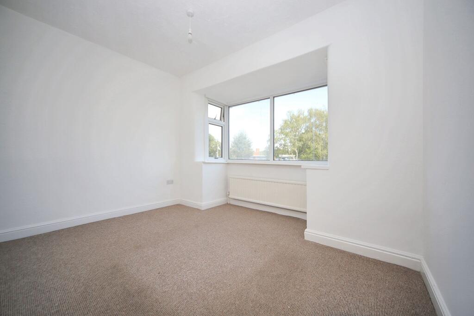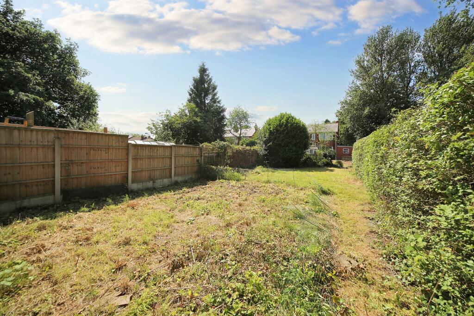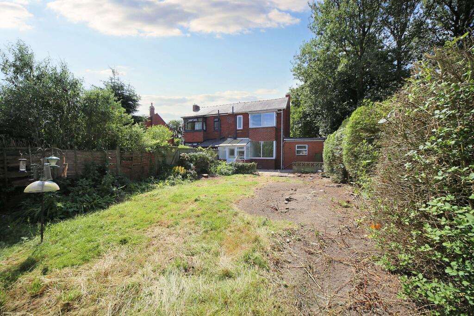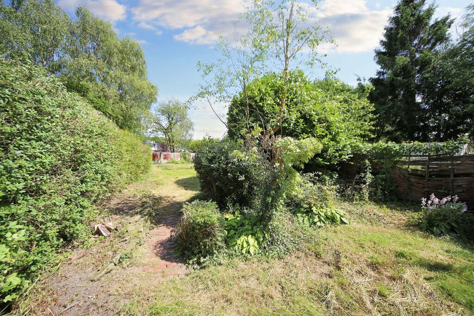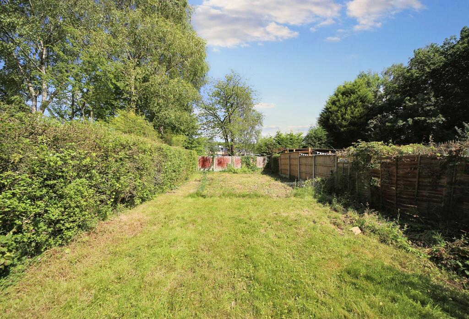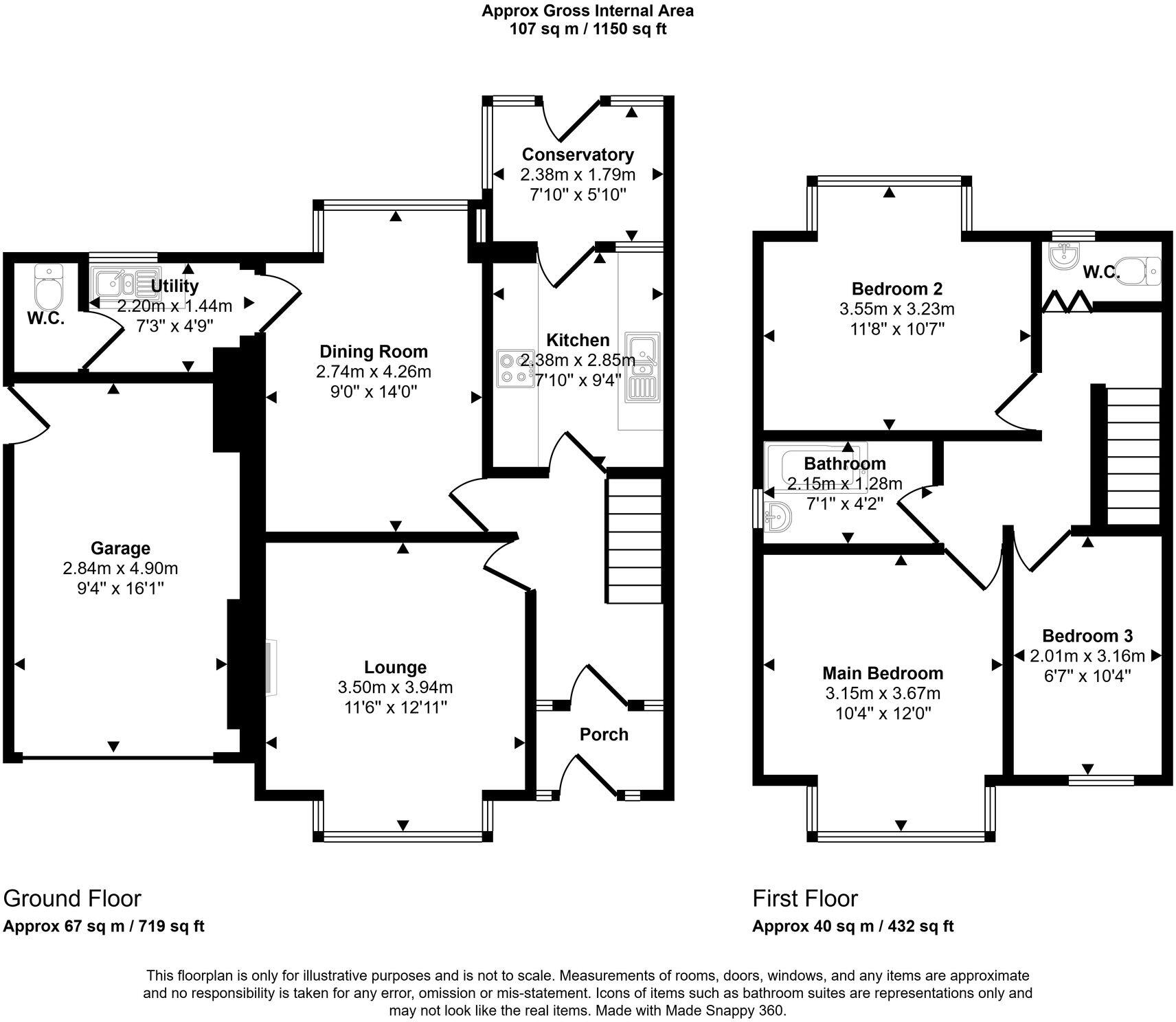Summary - Shevington Lane, Shevington, WN6 WN6 8AD
3 bed 1 bath Semi-Detached
Large plot, garage and great local schools — ideal for growing families.
- Three bedrooms with two doubles and one single, family-ready layout
- Bright bay-front lounge and separate dining room overlooking garden
- Large private rear garden, not overlooked; scope to extend (subject to consents)
- Spacious driveway and attached garage with direct house access
- Utility room and ground-floor W.C. for practical everyday use
- EPC D and cavity walls likely uninsulated — energy improvements needed
- Sold by Modern Method of Auction; 56-day completion and reservation fee apply
- Buyer fee: 4.5% reservation (min £6,600); buyer pack £349 (incl. VAT)
Set on a generous, private plot in Shevington, this three-bedroom semi-detached house combines practical family living with scope to personalise. The ground floor is arranged traditionally with a bright bay-fronted lounge, separate dining room overlooking the garden and a kitchen that opens into a small conservatory. A utility room, ground-floor W.C. and attached garage with large driveway add everyday convenience for a busy household.
Upstairs are two larger double bedrooms and a good third bedroom, served by a family bathroom and separate W.C. The rear garden is spacious, not overlooked and offers clear potential to extend (subject to consents) or to create a more modern outdoor living space. Fast broadband, average mobile signal and excellent local schools make this location especially suitable for families.
Important sale details: the property is being sold by auction under the Modern Method of Auction. The buyer must complete within the 56-day reservation period, will have personal data shared with the auctioneer, and is required to pay a non-refundable reservation fee of 4.5% of the purchase price (minimum £6,600). A Buyer Information Pack costs £349 (incl. VAT) and must be viewed before bidding. Optional services may be offered by the auction provider for up to £450.
Practical notes: the property has an EPC rating of D and cavity walls are recorded as built without insulation (assumed), so there may be opportunities and costs to improve thermal performance. The home is freehold with council tax band C.
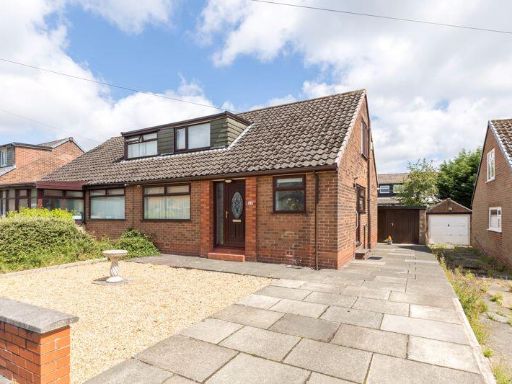 3 bedroom semi-detached house for sale in Willowbrook Drive, Shevington, WN6 8AH, WN6 — £208,000 • 3 bed • 1 bath • 1047 ft²
3 bedroom semi-detached house for sale in Willowbrook Drive, Shevington, WN6 8AH, WN6 — £208,000 • 3 bed • 1 bath • 1047 ft²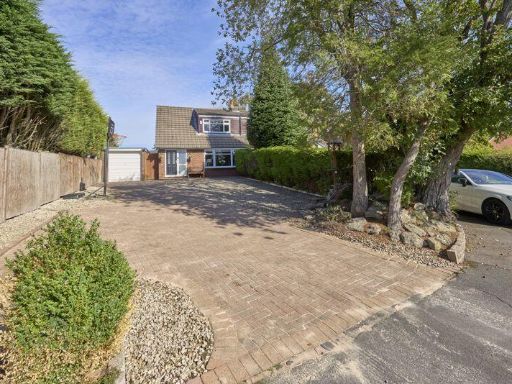 3 bedroom semi-detached house for sale in Longbrook, Shevington, Wigan, WN6 — £275,000 • 3 bed • 1 bath • 1307 ft²
3 bedroom semi-detached house for sale in Longbrook, Shevington, Wigan, WN6 — £275,000 • 3 bed • 1 bath • 1307 ft²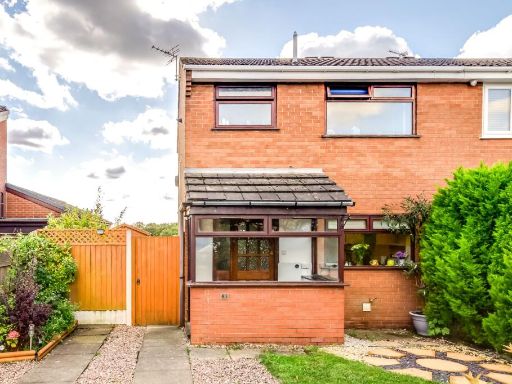 3 bedroom semi-detached house for sale in Churchfield, Shevington, WN6 — £200,000 • 3 bed • 1 bath • 687 ft²
3 bedroom semi-detached house for sale in Churchfield, Shevington, WN6 — £200,000 • 3 bed • 1 bath • 687 ft²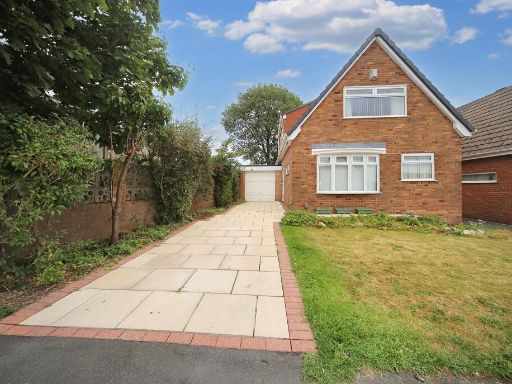 3 bedroom detached house for sale in Elnup Avenue, Shevington, WN6 — £290,000 • 3 bed • 1 bath • 1230 ft²
3 bedroom detached house for sale in Elnup Avenue, Shevington, WN6 — £290,000 • 3 bed • 1 bath • 1230 ft²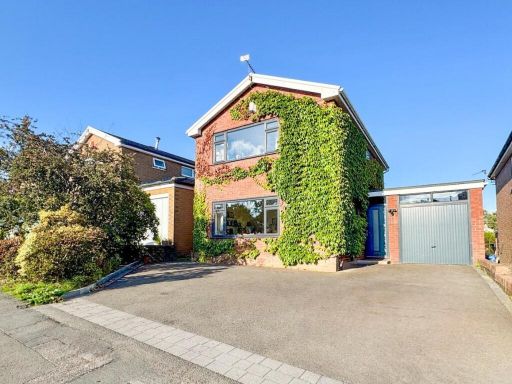 3 bedroom detached house for sale in Elnup Avenue, Shevington, Wigan,WN6 8AT, WN6 — £350,000 • 3 bed • 1 bath • 890 ft²
3 bedroom detached house for sale in Elnup Avenue, Shevington, Wigan,WN6 8AT, WN6 — £350,000 • 3 bed • 1 bath • 890 ft²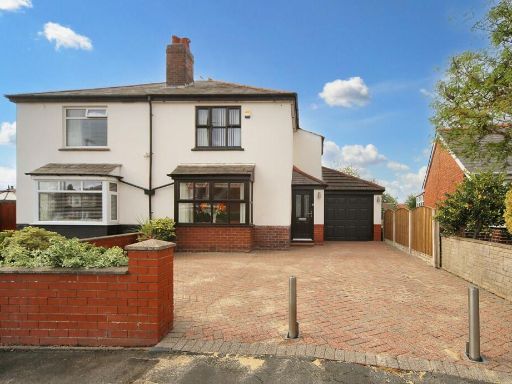 3 bedroom semi-detached house for sale in Manor Road, Shevington, WN6 — £300,000 • 3 bed • 1 bath • 1404 ft²
3 bedroom semi-detached house for sale in Manor Road, Shevington, WN6 — £300,000 • 3 bed • 1 bath • 1404 ft²













































