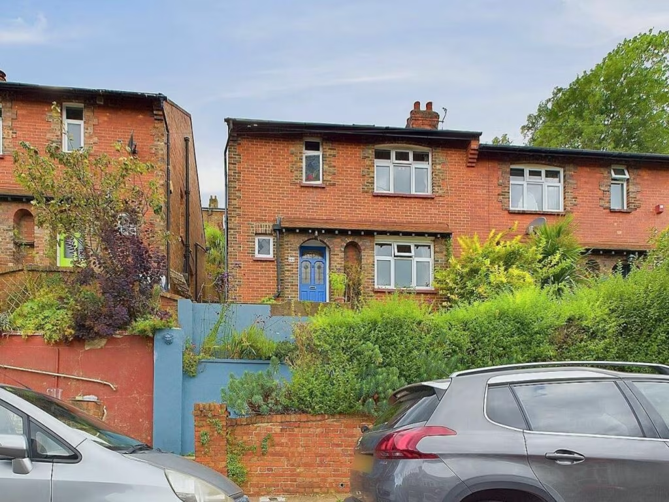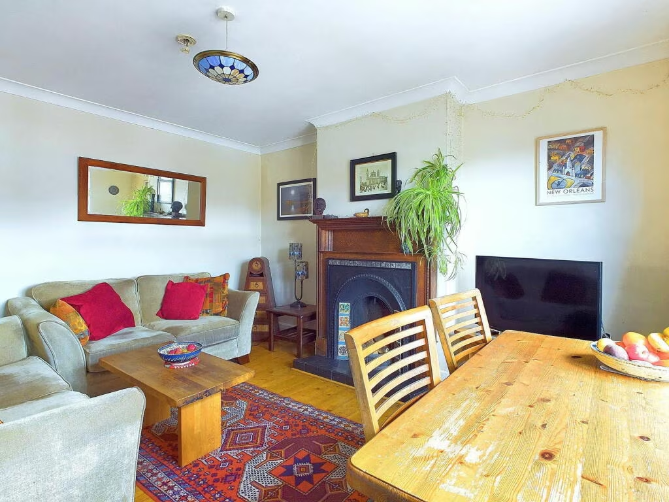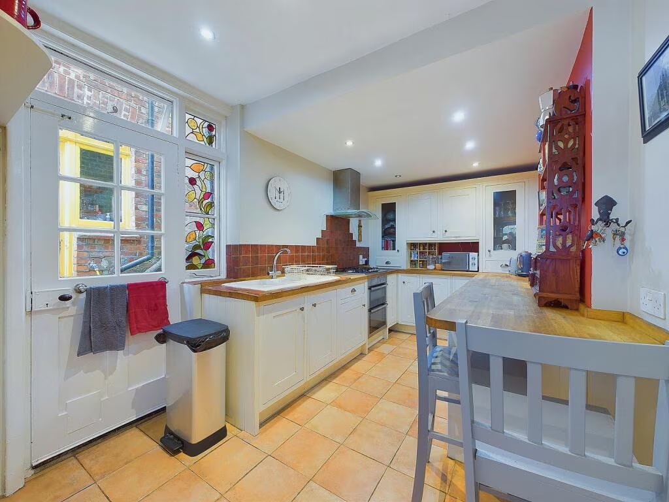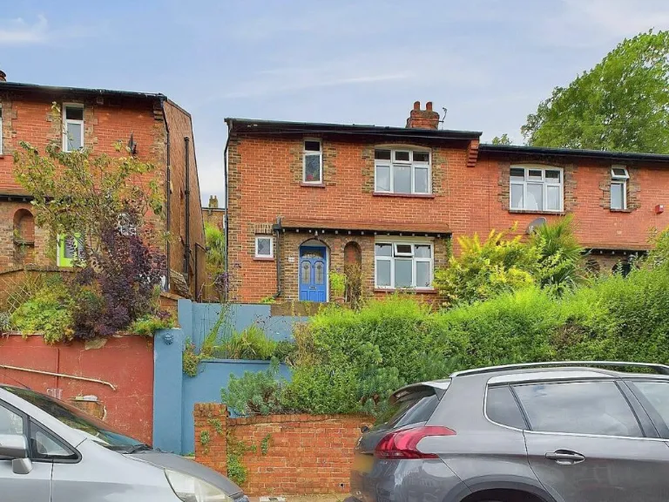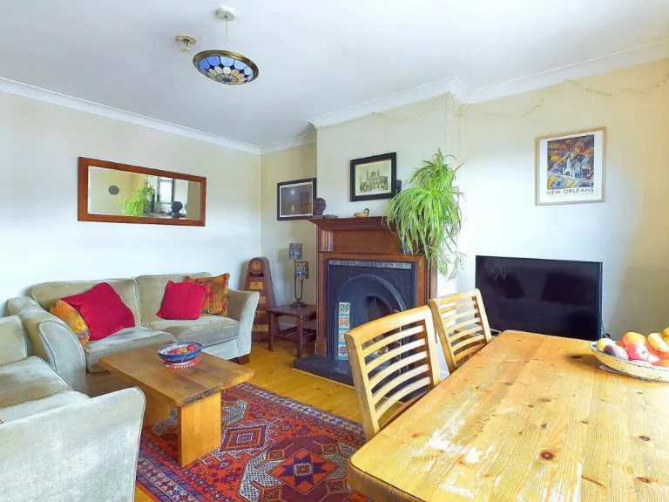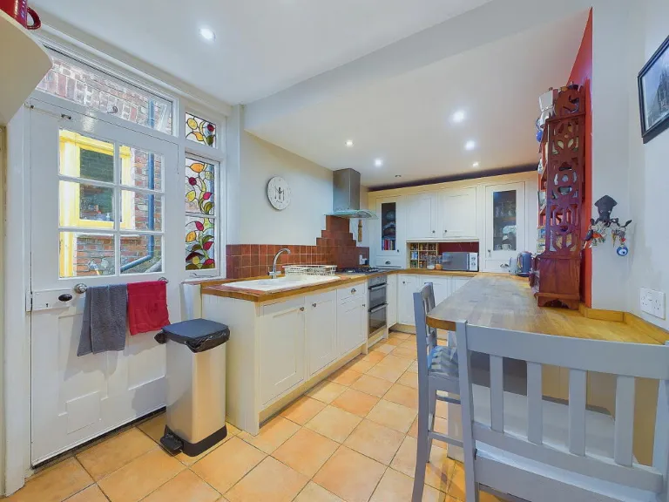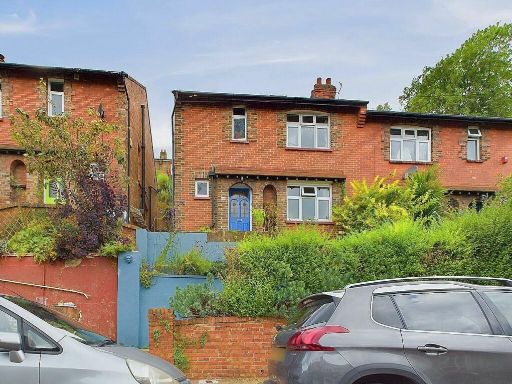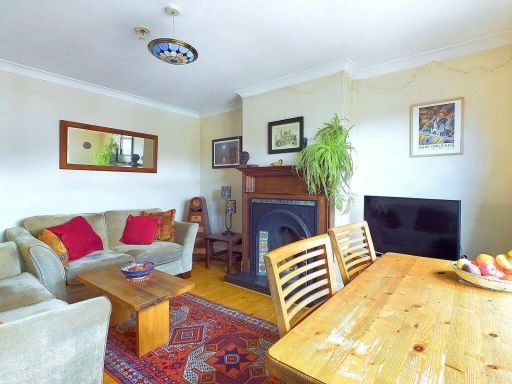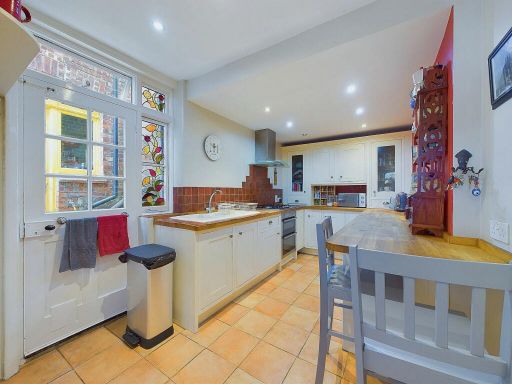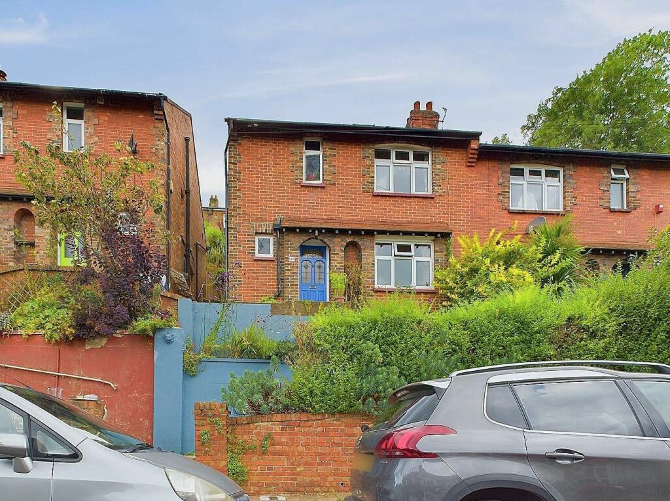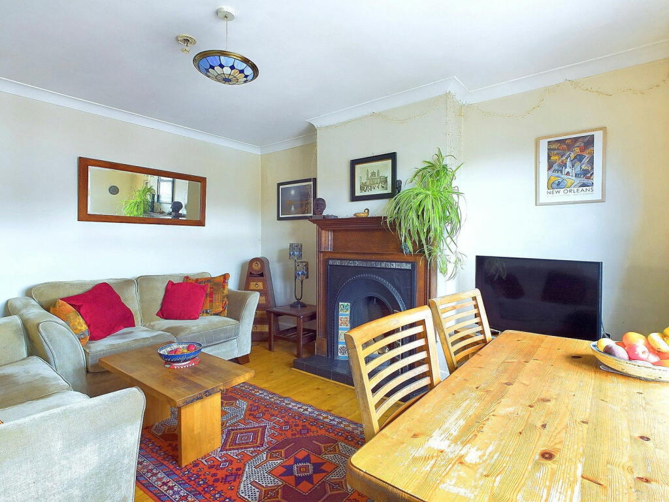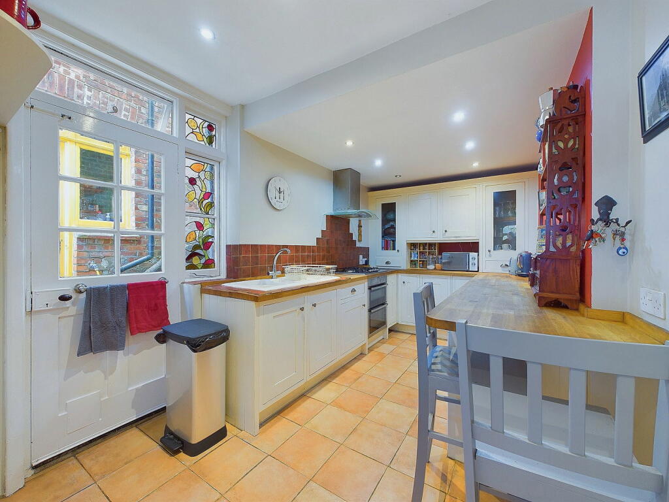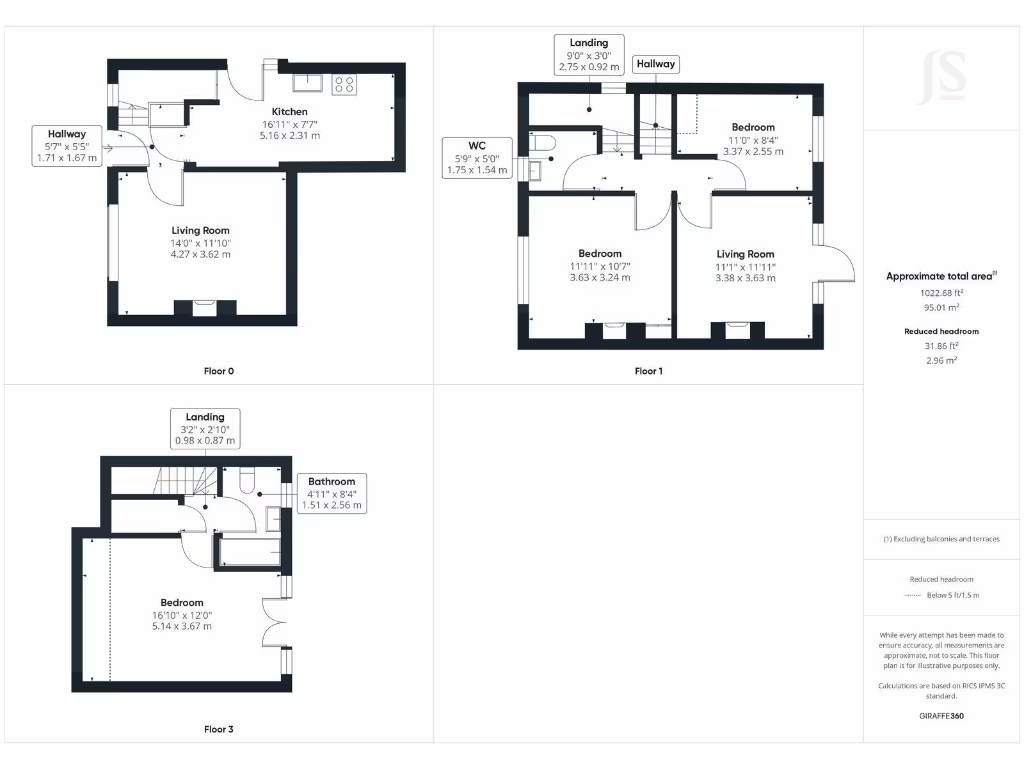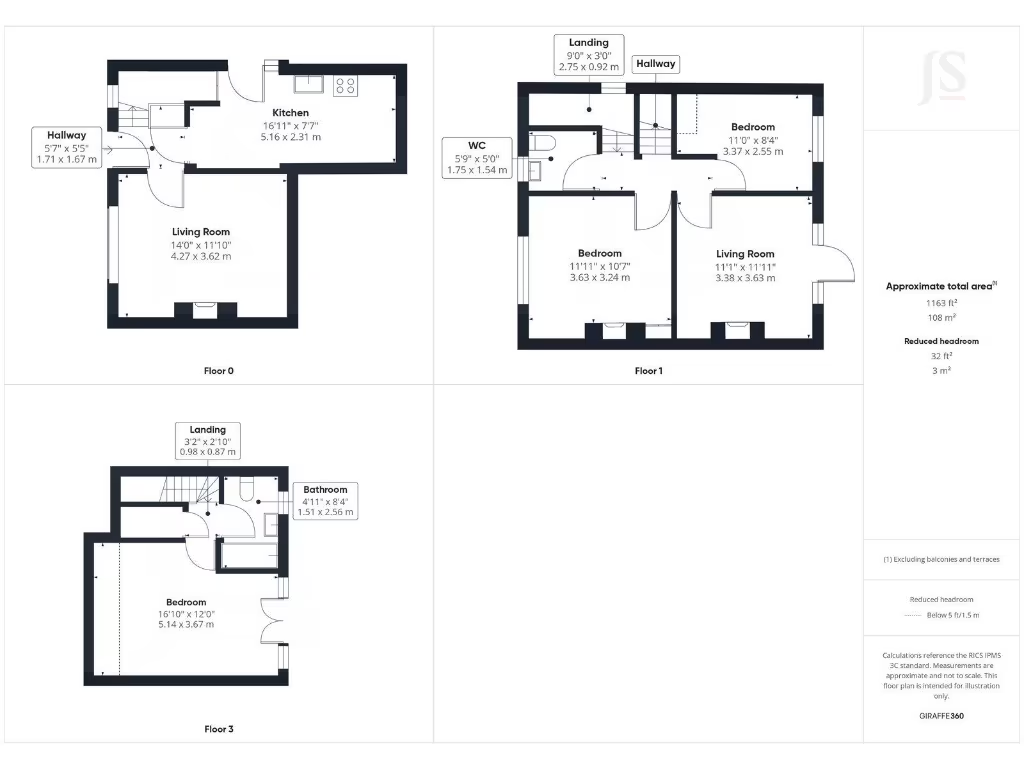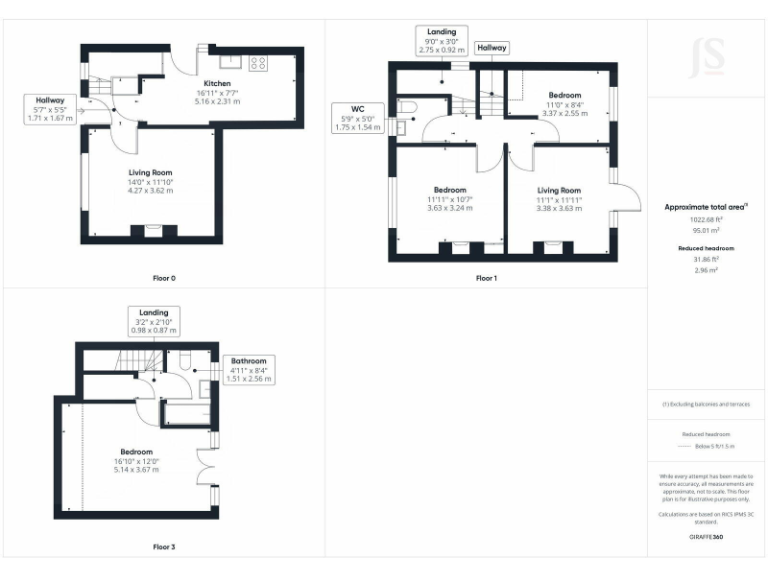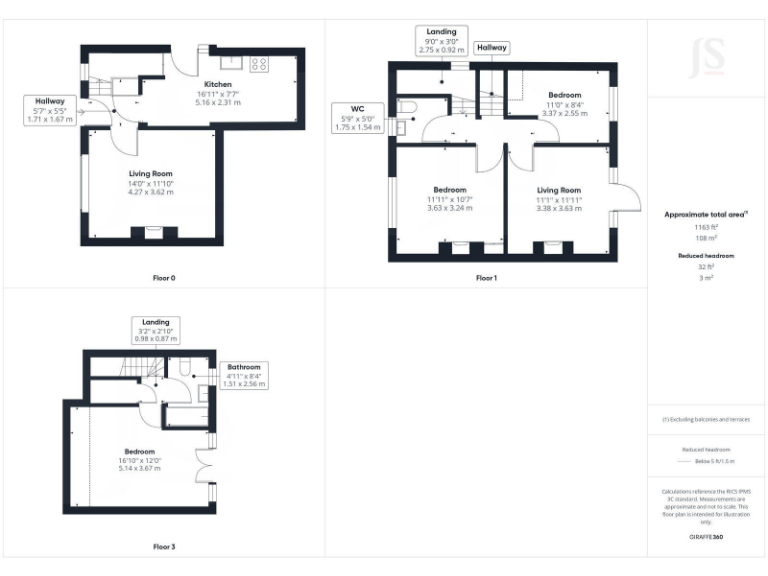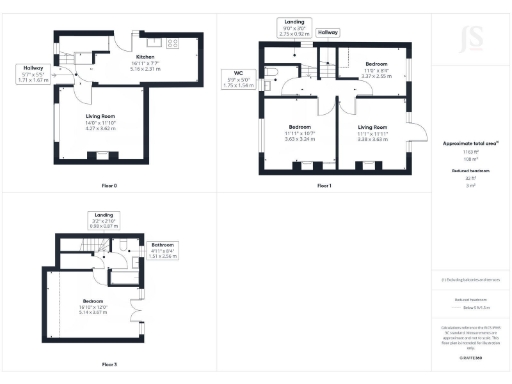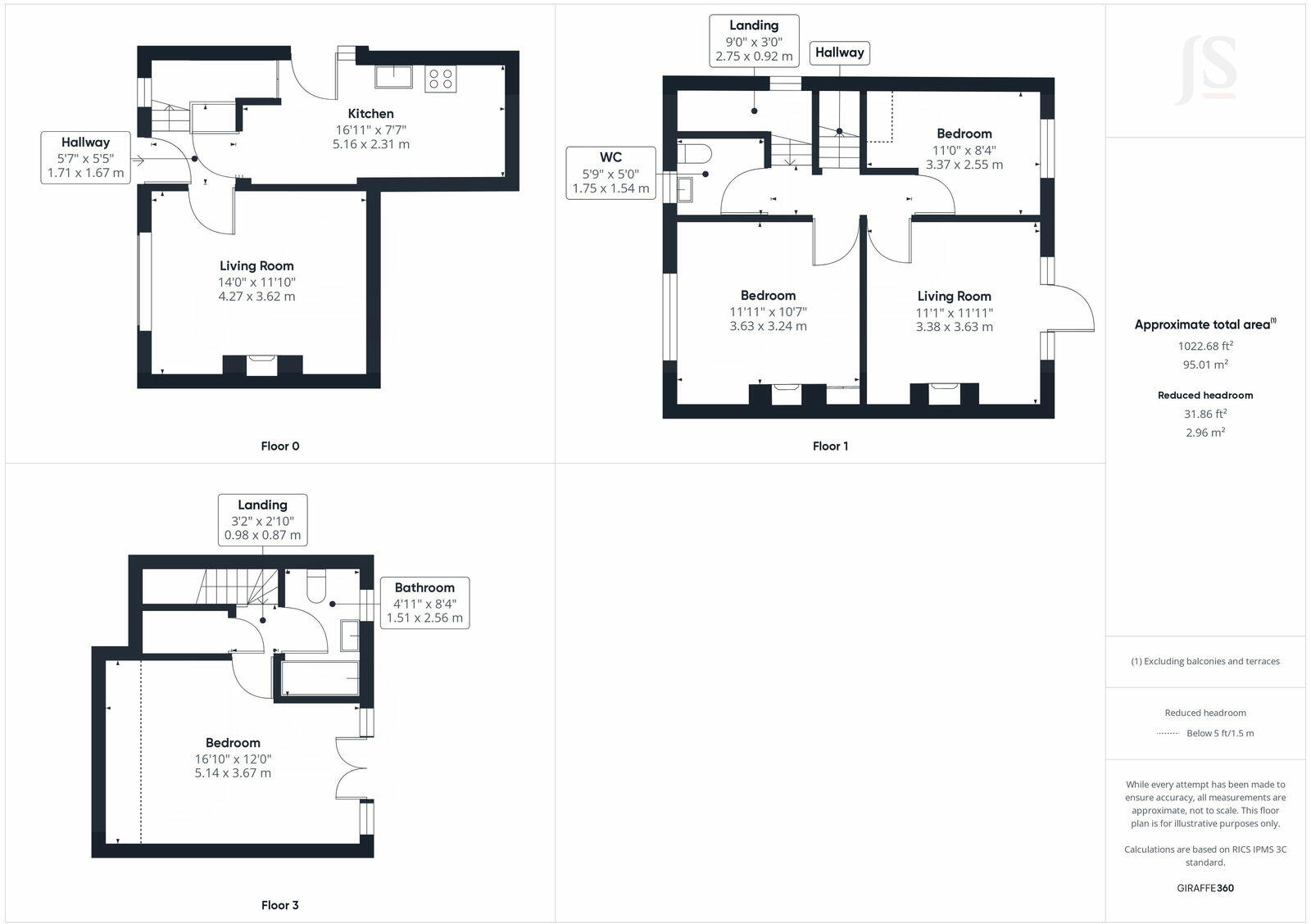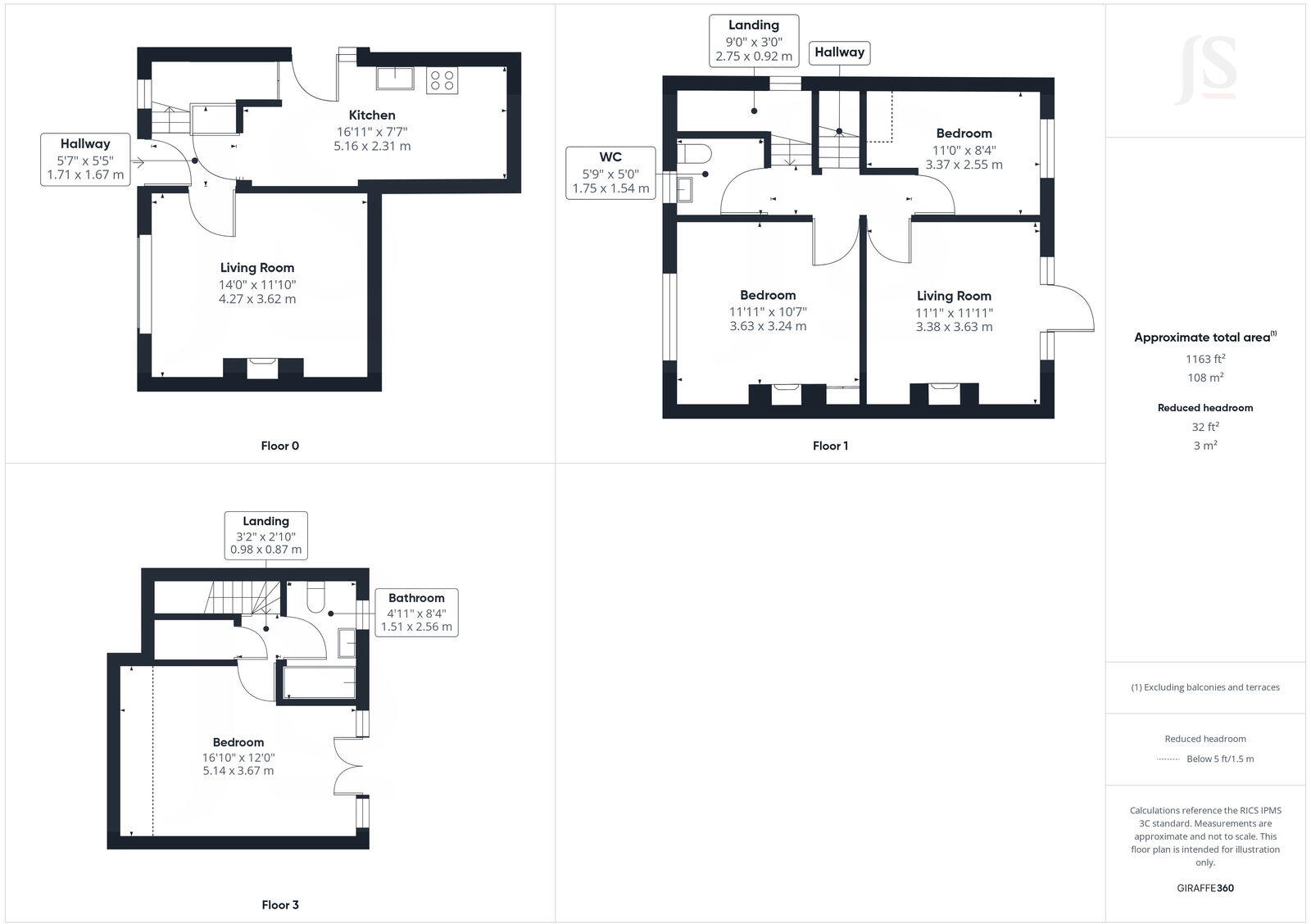Summary - 109 STANMER PARK ROAD BRIGHTON BN1 7JH
4 bed 1 bath Semi-Detached
Characterful four-bedroom house with west garden in a family-friendly Brighton pocket.
- Four bedrooms across three floors, flexible family layout
- Living/dining room with fireplace and stained glass character
- Separate kitchen, family bathroom plus additional separate WC
- West-facing landscaped rear garden, private outdoor space
- Approximately 1,022 sq ft; modest overall/plot size
- Cavity walls assumed uninsulated; energy upgrades likely required
- Double glazing present, install date unknown
- Located close to good schools, parks, shops and bus links
This Victorian semi‑detached family home offers four bedrooms across three floors, arranged for flexible family living. The living/dining room with fireplace and stained‑glass details provides a warm, characterful hub, while a separate kitchen keeps meal prep distinct from social space. The property totals about 1,022 sq ft, ideal for growing families wanting defined rooms rather than an open‑plan layout.
Outside, a west‑facing rear garden is landscaped and well stocked, a pleasant private space for children to play or for evening sun. The house sits in a popular family area with good access to parks, primary and secondary schools rated Good, plus local shops and regular bus services.
Practical details to note: the house has one main bathroom plus a separate WC, and the build dates from the early 20th century. The cavity walls are recorded as uninsulated (assumed), and the glazing is double but install date is unknown — buyers should budget for potential energy upgrades. There is no indication of flooding risk; broadband and mobile signals are excellent.
Overall this is a characterful family home with period features and garden amenity in a convenient Brighton location. It will suit buyers seeking a comfortable, traditional layout and who are prepared to carry out potential insulation or upgrading works to improve energy efficiency and long‑term running costs.
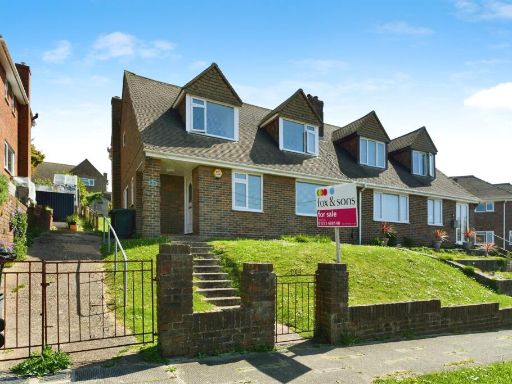 4 bedroom semi-detached house for sale in Alan Way, Brighton, BN2 — £475,000 • 4 bed • 2 bath • 1253 ft²
4 bedroom semi-detached house for sale in Alan Way, Brighton, BN2 — £475,000 • 4 bed • 2 bath • 1253 ft²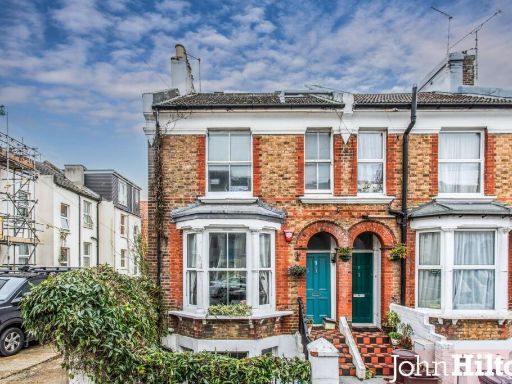 4 bedroom end of terrace house for sale in Brading Road, Brighton, BN2 — £650,000 • 4 bed • 2 bath • 1447 ft²
4 bedroom end of terrace house for sale in Brading Road, Brighton, BN2 — £650,000 • 4 bed • 2 bath • 1447 ft²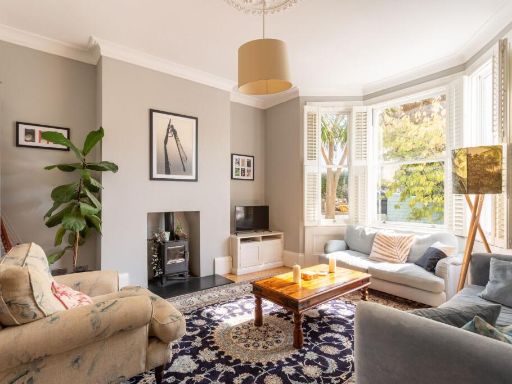 4 bedroom semi-detached house for sale in Springfield Road, Brighton, BN1 — £1,000,000 • 4 bed • 2 bath • 1927 ft²
4 bedroom semi-detached house for sale in Springfield Road, Brighton, BN1 — £1,000,000 • 4 bed • 2 bath • 1927 ft²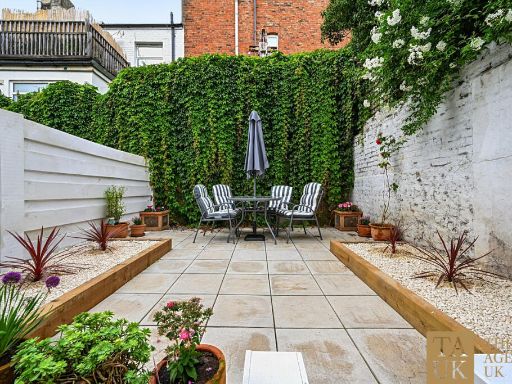 4 bedroom terraced house for sale in Newmarket Road, Brighton, BN2 — £500,000 • 4 bed • 2 bath • 1295 ft²
4 bedroom terraced house for sale in Newmarket Road, Brighton, BN2 — £500,000 • 4 bed • 2 bath • 1295 ft²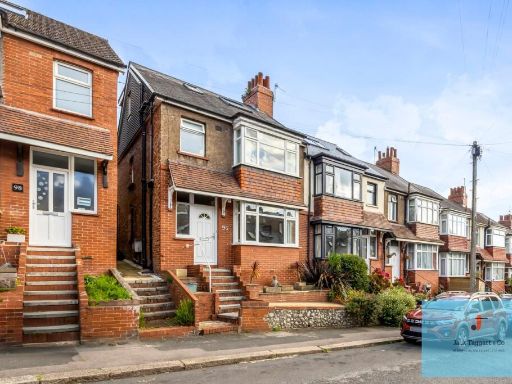 4 bedroom semi-detached house for sale in Stanmer Villas, Brighton, BN1 — £550,000 • 4 bed • 1 bath • 1150 ft²
4 bedroom semi-detached house for sale in Stanmer Villas, Brighton, BN1 — £550,000 • 4 bed • 1 bath • 1150 ft²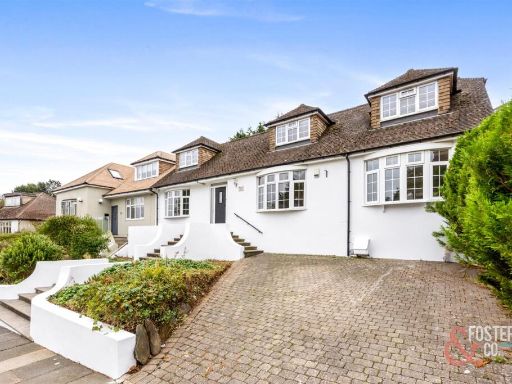 4 bedroom semi-detached house for sale in Valley Drive, Brighton, BN1 — £700,000 • 4 bed • 2 bath • 1755 ft²
4 bedroom semi-detached house for sale in Valley Drive, Brighton, BN1 — £700,000 • 4 bed • 2 bath • 1755 ft²