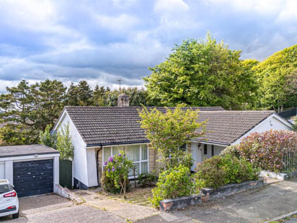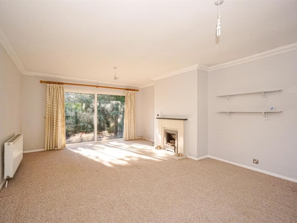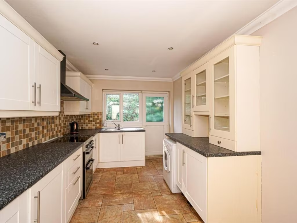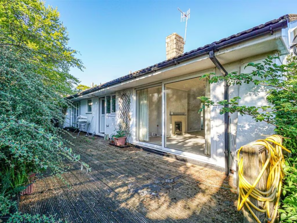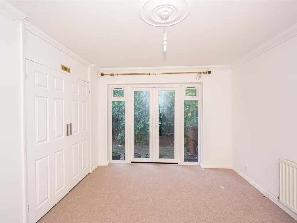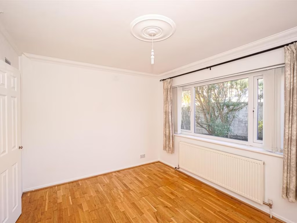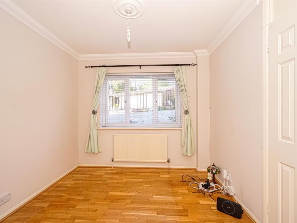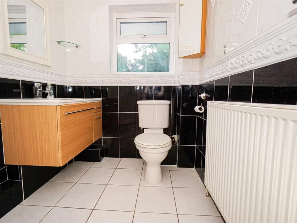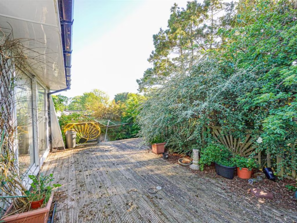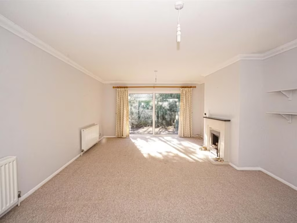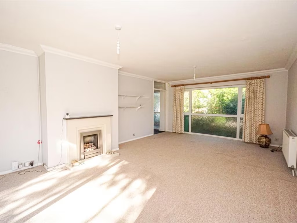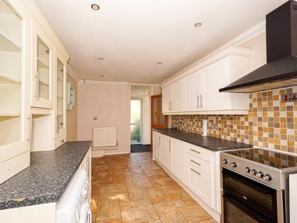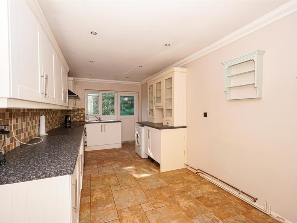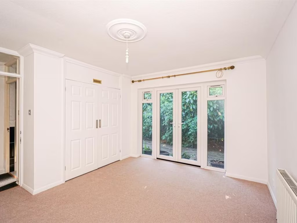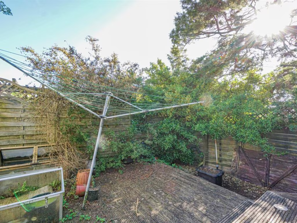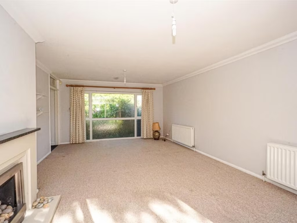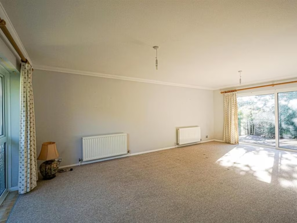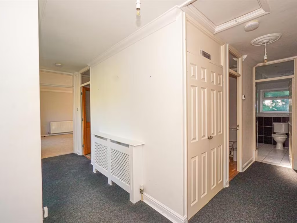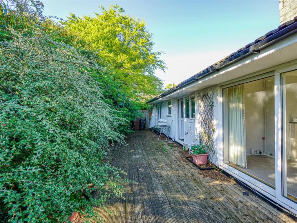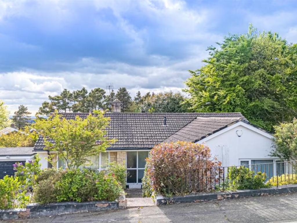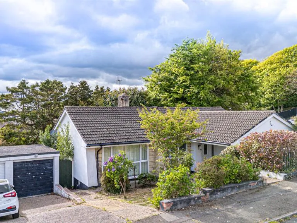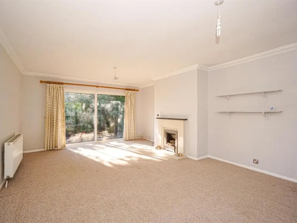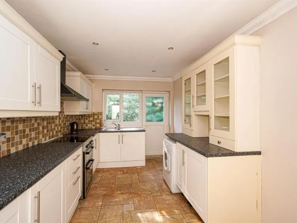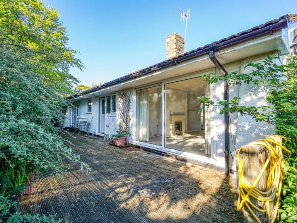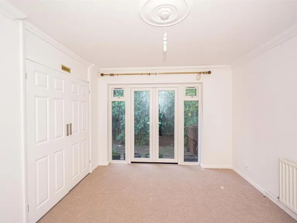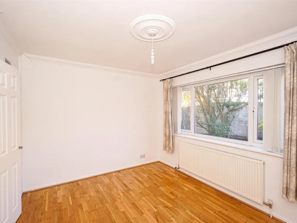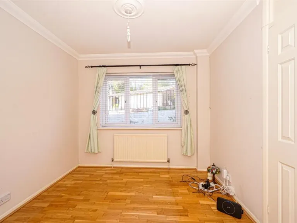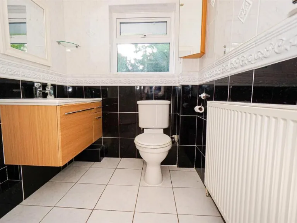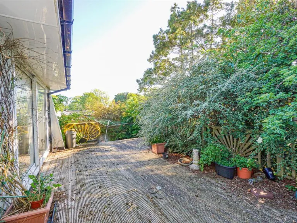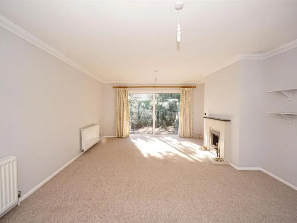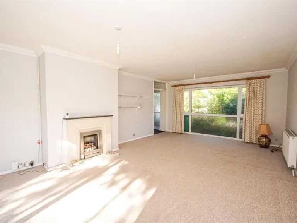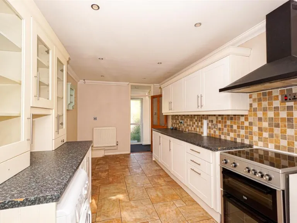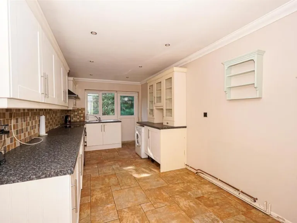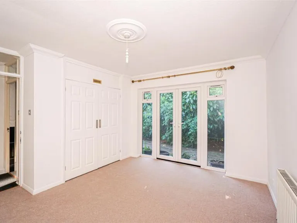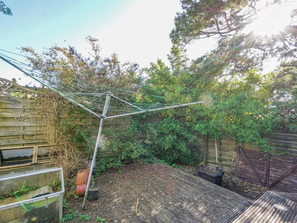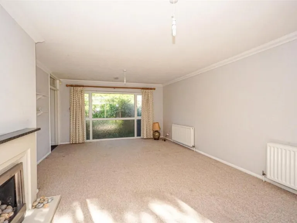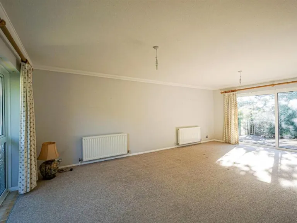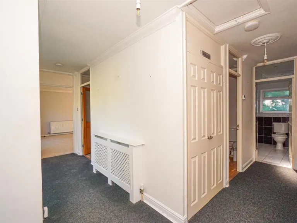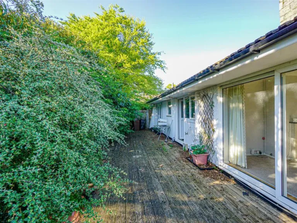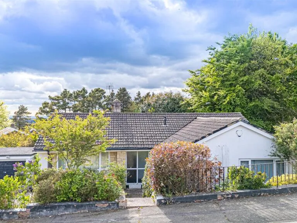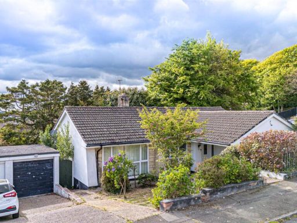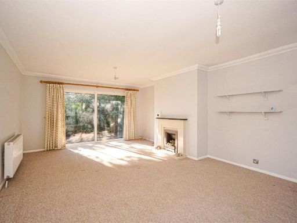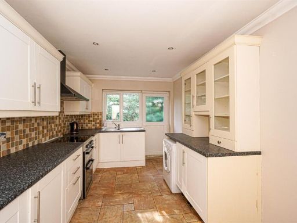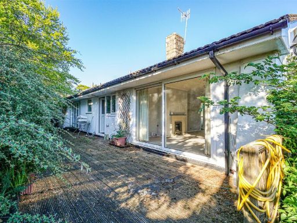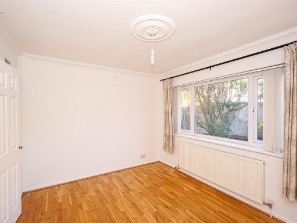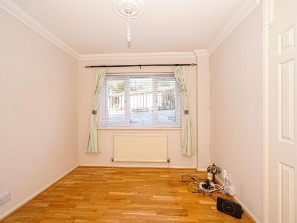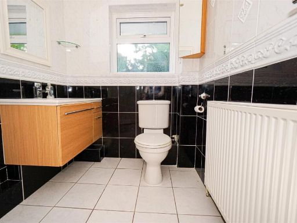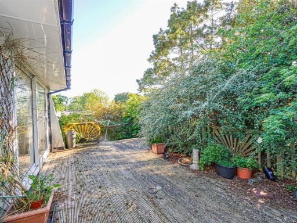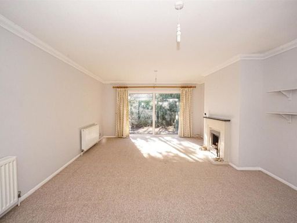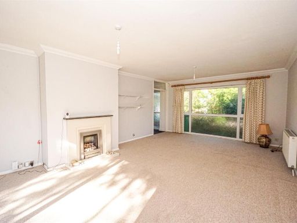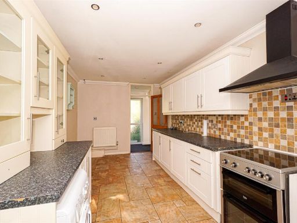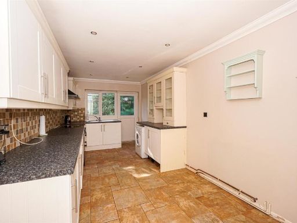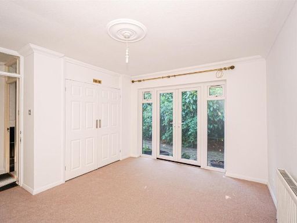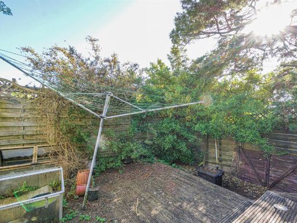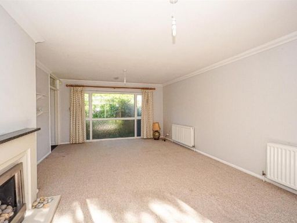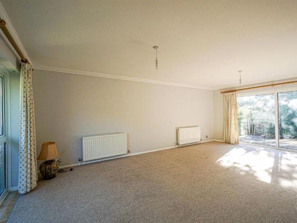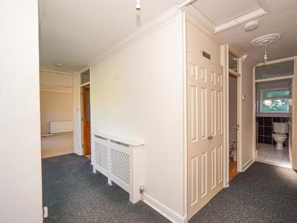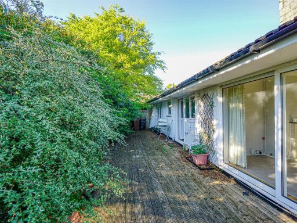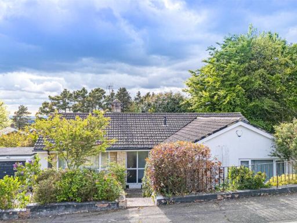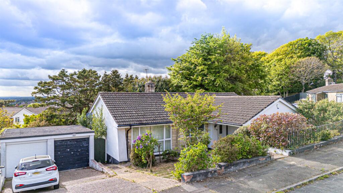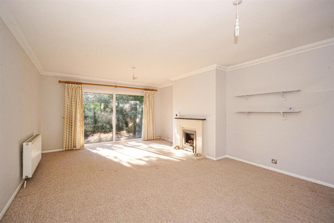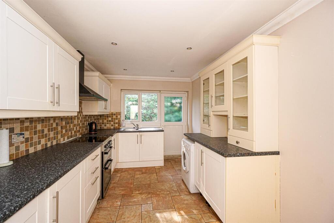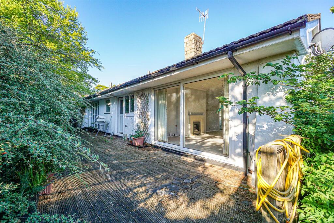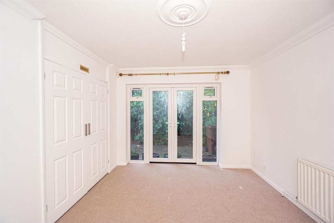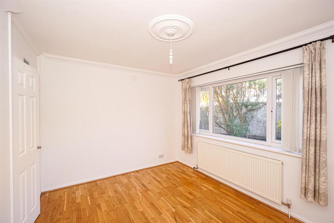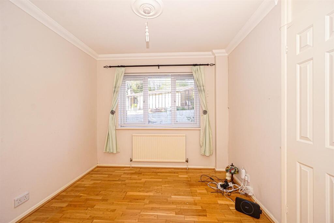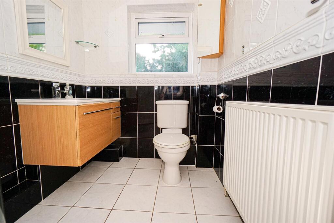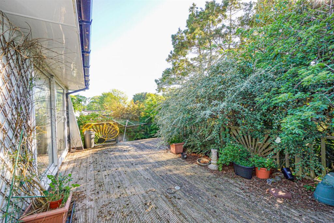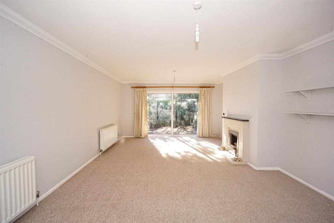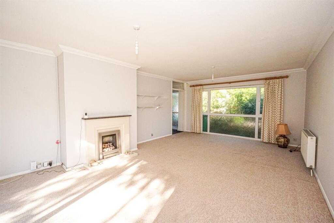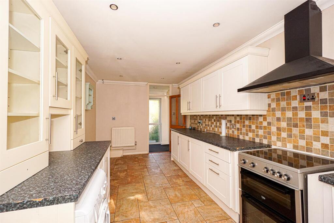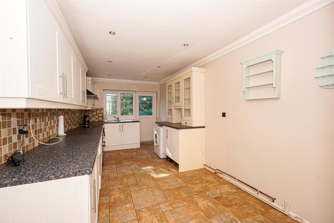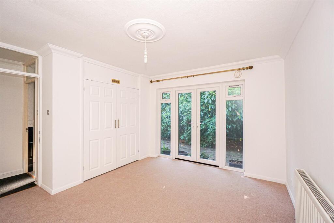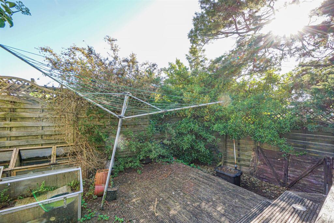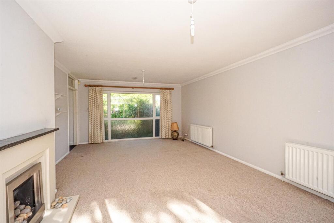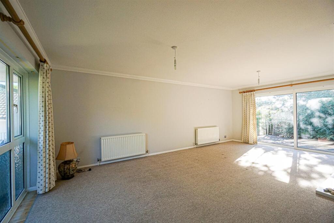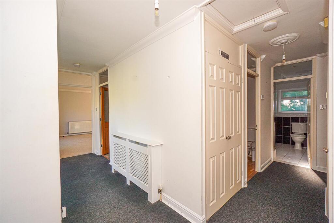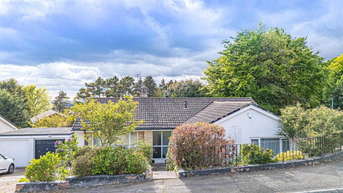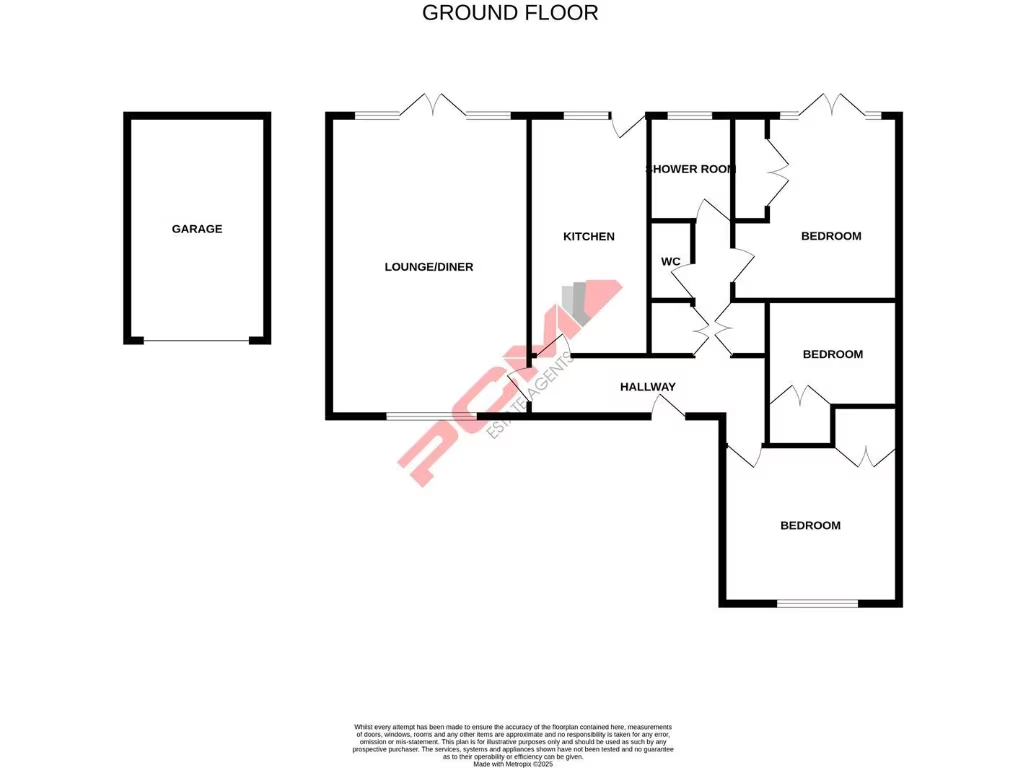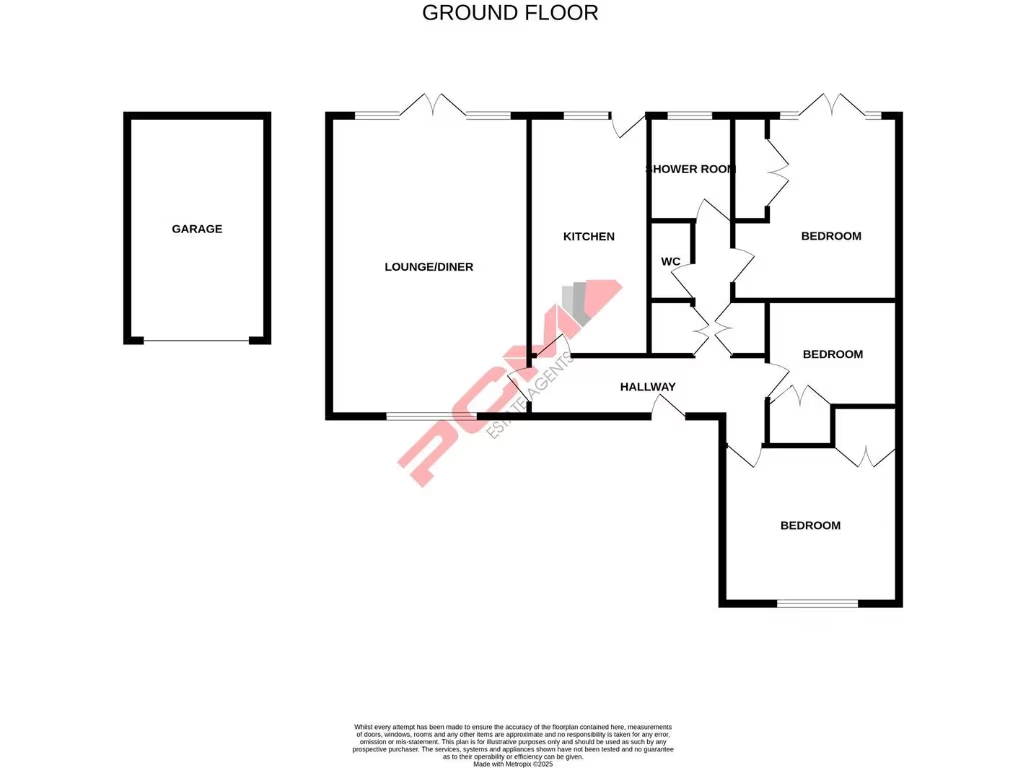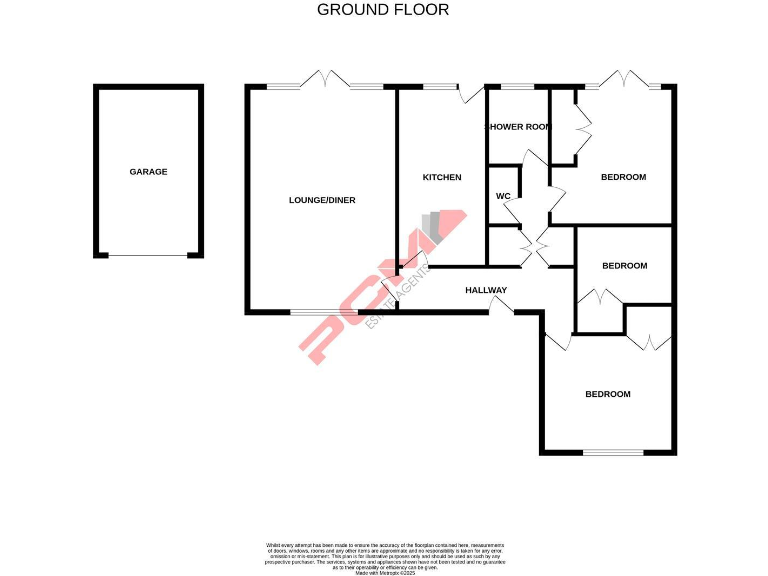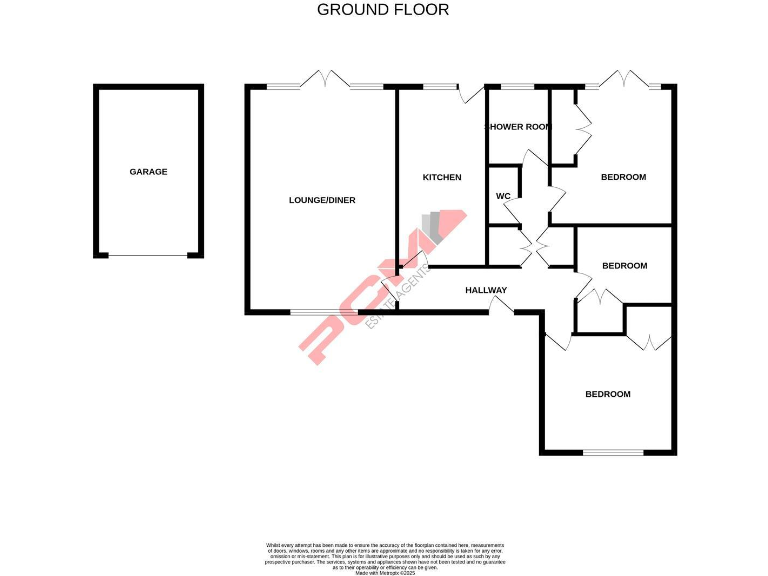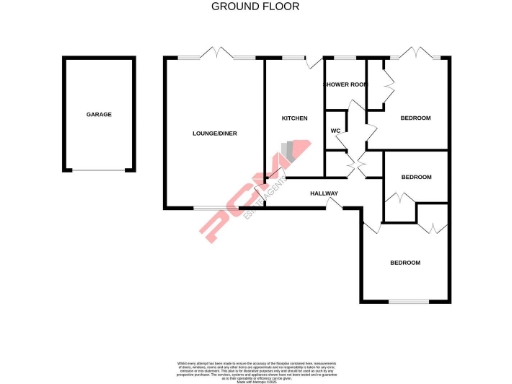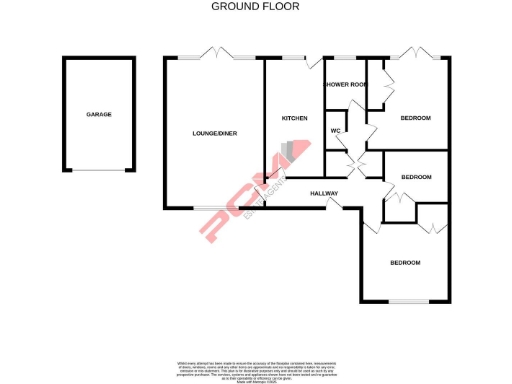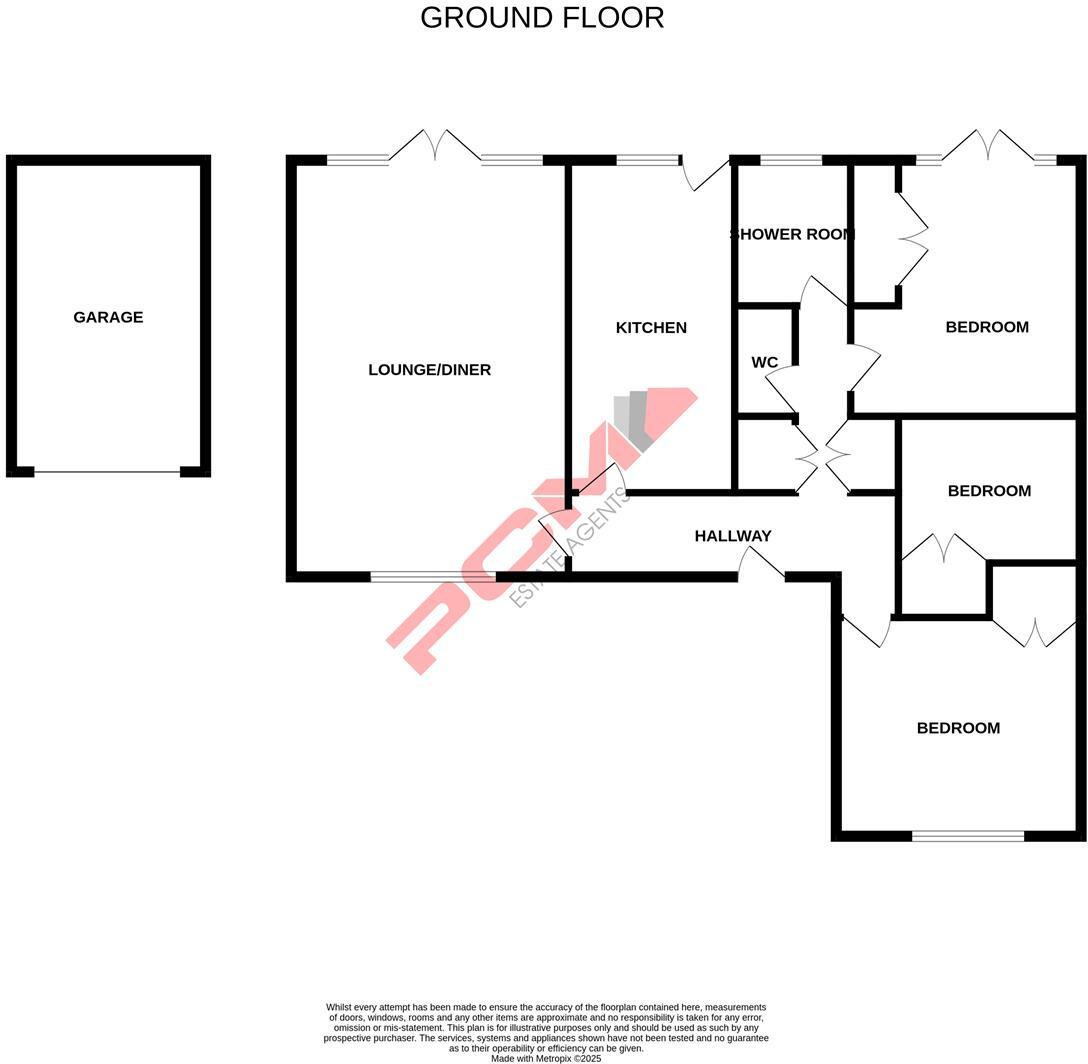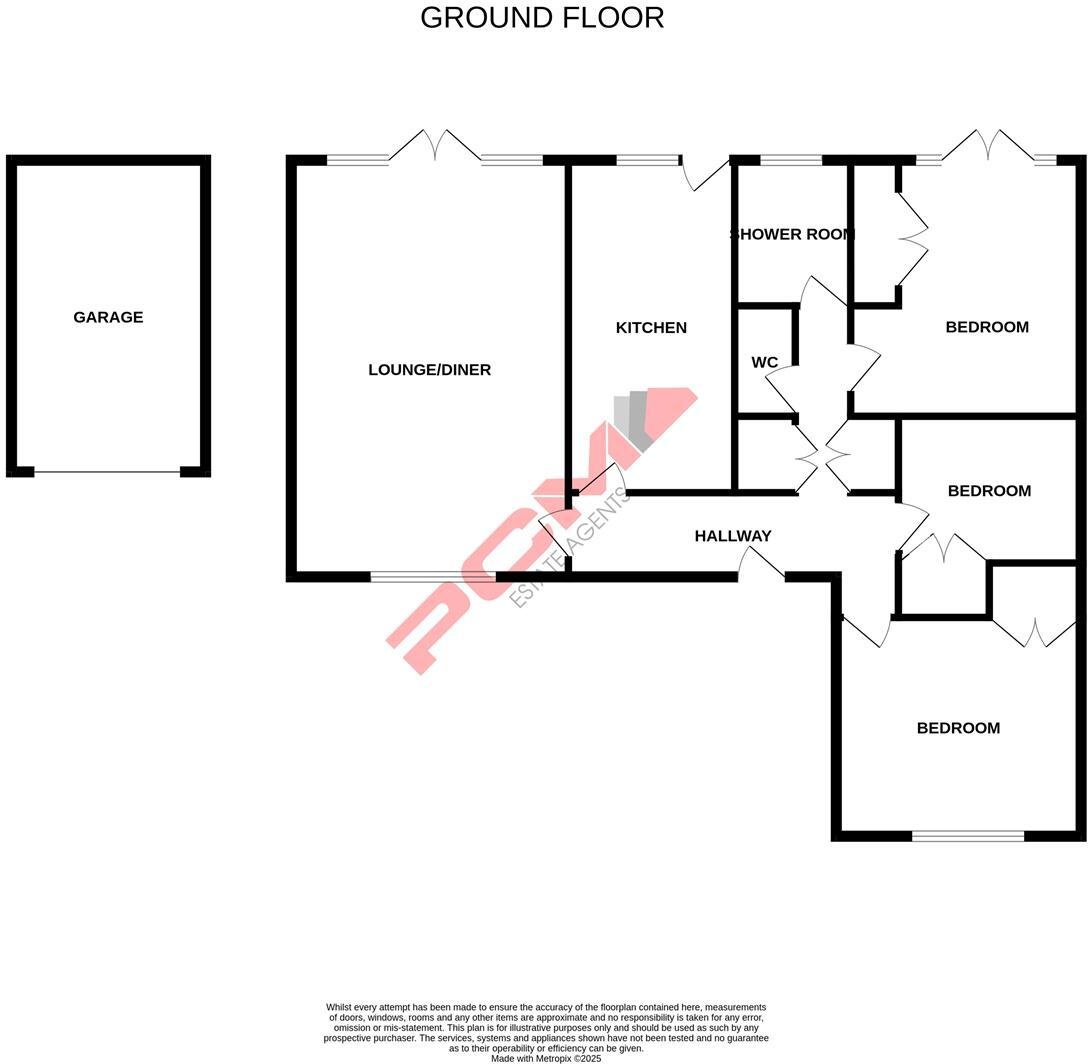Summary - 21 THE HEIGHTS HASTINGS TN35 5EP
3 bed 1 bath Detached Bungalow
Large single‑storey home with garage, garden and scope to modernise in Hastings.
Detached three-bedroom bungalow in quiet cul-de-sac
A spacious three-bedroom detached bungalow set at the end of a quiet cul-de-sac on the northern outskirts of Hastings. The dual-aspect lounge-diner and generous kitchen-breakfast room create bright, adaptable living space with direct access to a low‑maintenance private rear garden and deck. The master bedroom benefits from French doors onto the garden, reinforcing easy single‑storey living and good flow for entertaining or relaxing.
Practical comforts include a garage, off‑road parking, gas central heating and double glazing. The L-shaped entrance hall offers extensive fitted storage and access to a large loft. The property is unusually large for a bungalow (total area noted as 4,162 sq ft), making it attractive to downsizers who want generous single‑level accommodation or buyers seeking scope to reconfigure.
Buyers should note the house dates from the late 1960s/early 1970s and the double glazing appears to have been installed before 2002; some modernisation may be wanted to suit current tastes and standards. There is a single shower room plus a separate WC rather than multiple full bathrooms.
Location strengths include proximity to local schools, Hastings Country Park and Ore amenities, together with excellent mobile signal and fast broadband. However, the immediate area records above‑average crime and overall local area deprivation indicators, and the property sits in Council Tax Band E, reflecting higher ongoing costs.
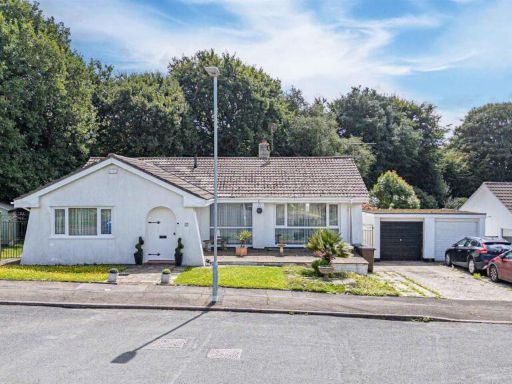 3 bedroom detached bungalow for sale in The Heights, Hastings, TN35 — £450,000 • 3 bed • 1 bath • 1174 ft²
3 bedroom detached bungalow for sale in The Heights, Hastings, TN35 — £450,000 • 3 bed • 1 bath • 1174 ft²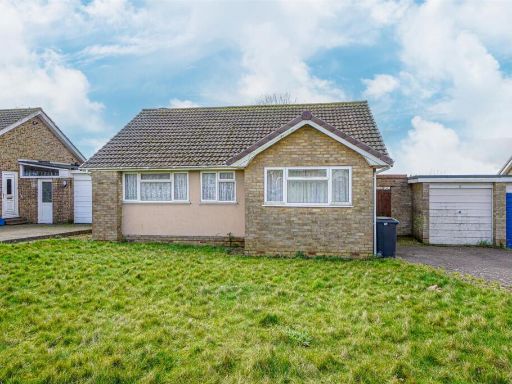 3 bedroom detached bungalow for sale in Sheerwater Crescent, Hastings, TN34 — £325,000 • 3 bed • 1 bath • 851 ft²
3 bedroom detached bungalow for sale in Sheerwater Crescent, Hastings, TN34 — £325,000 • 3 bed • 1 bath • 851 ft²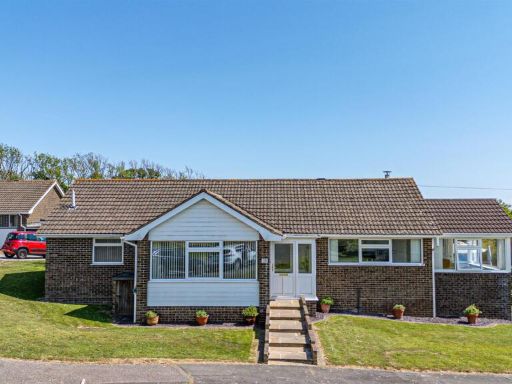 3 bedroom detached bungalow for sale in Richborough Close, Hastings, TN34 — £425,000 • 3 bed • 1 bath • 1060 ft²
3 bedroom detached bungalow for sale in Richborough Close, Hastings, TN34 — £425,000 • 3 bed • 1 bath • 1060 ft²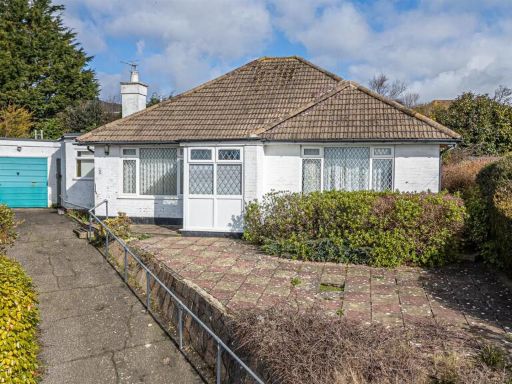 3 bedroom detached bungalow for sale in Mayne Way, Hastings, TN34 — £350,000 • 3 bed • 1 bath • 789 ft²
3 bedroom detached bungalow for sale in Mayne Way, Hastings, TN34 — £350,000 • 3 bed • 1 bath • 789 ft²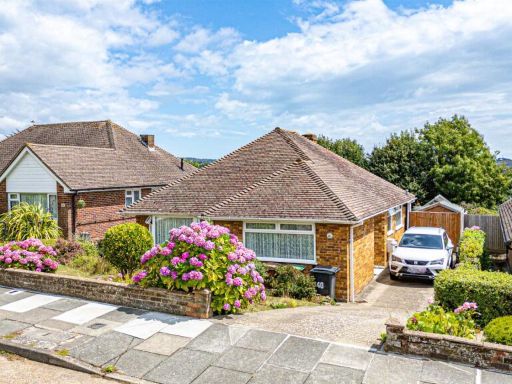 2 bedroom detached bungalow for sale in Park Way, Hastings, TN34 — £350,000 • 2 bed • 1 bath • 843 ft²
2 bedroom detached bungalow for sale in Park Way, Hastings, TN34 — £350,000 • 2 bed • 1 bath • 843 ft²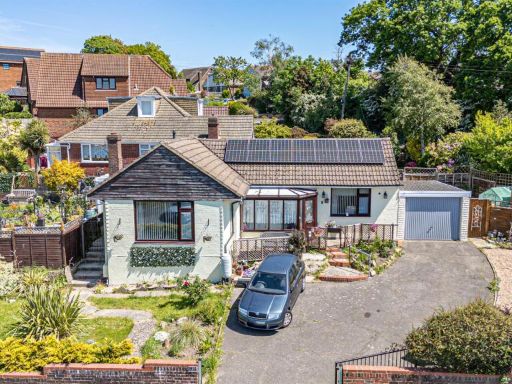 2 bedroom detached bungalow for sale in Pilot Road, Hastings, TN34 — £350,000 • 2 bed • 1 bath • 786 ft²
2 bedroom detached bungalow for sale in Pilot Road, Hastings, TN34 — £350,000 • 2 bed • 1 bath • 786 ft²