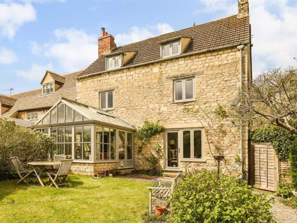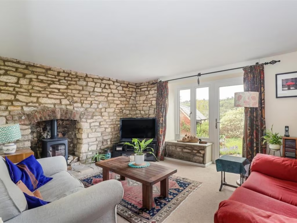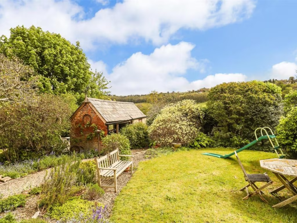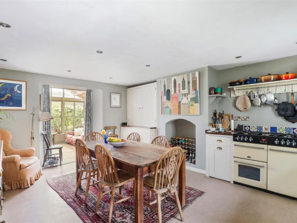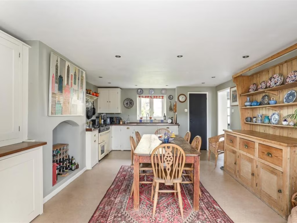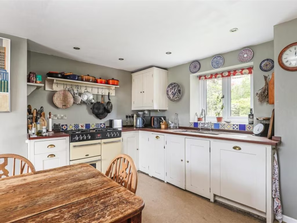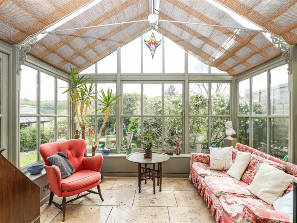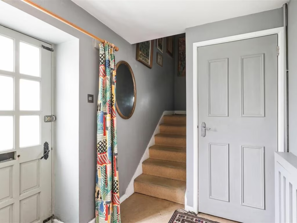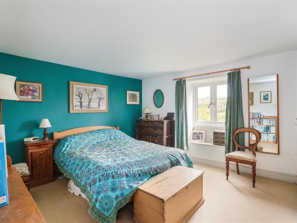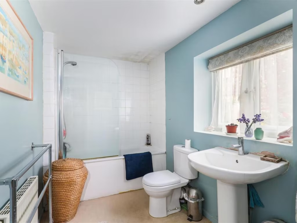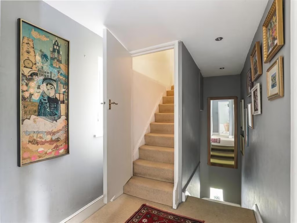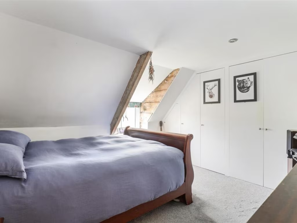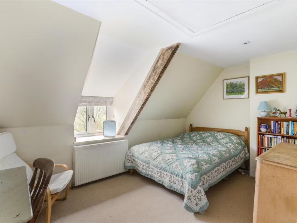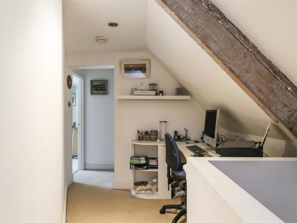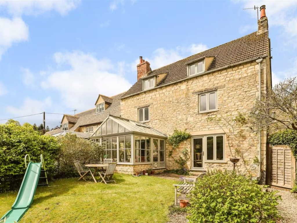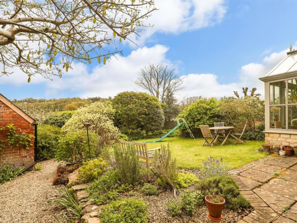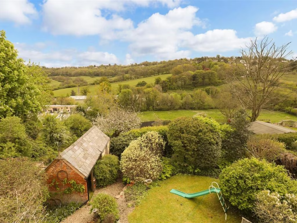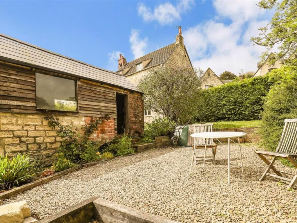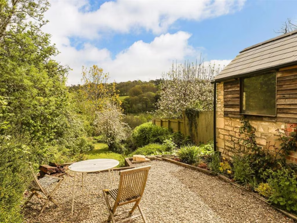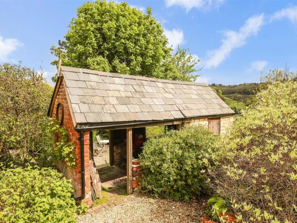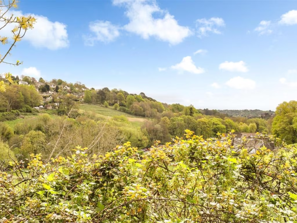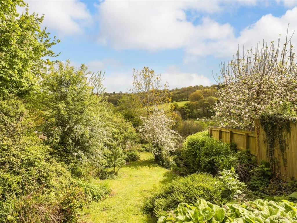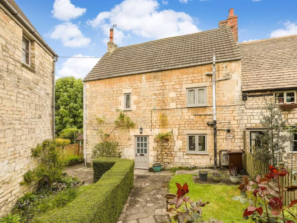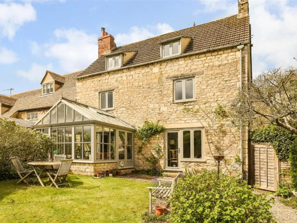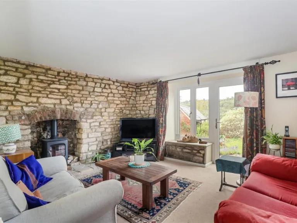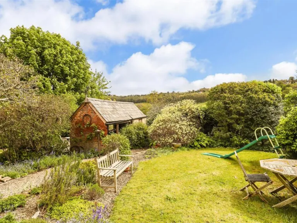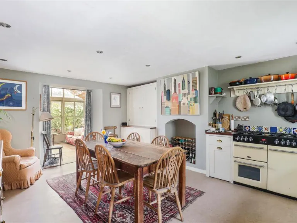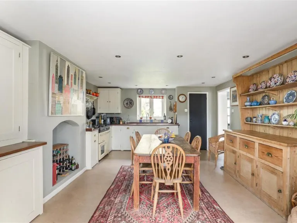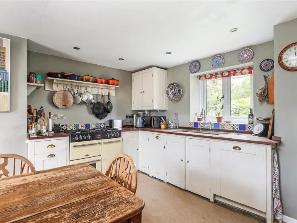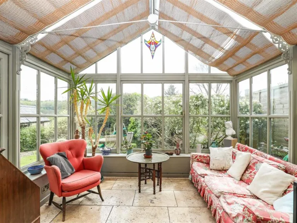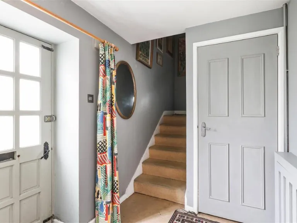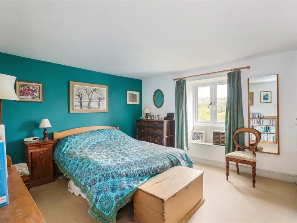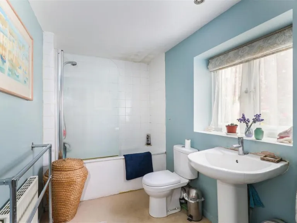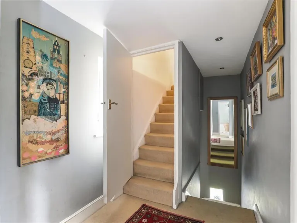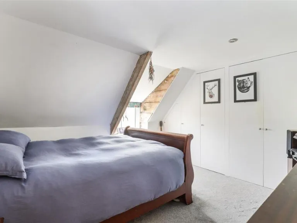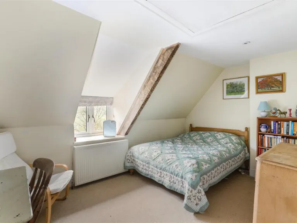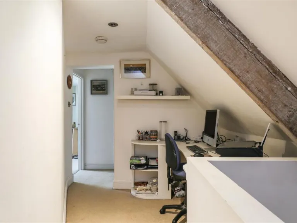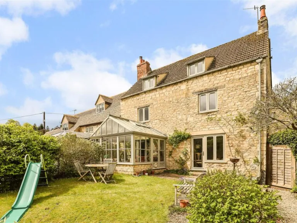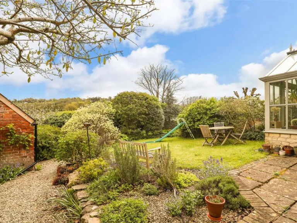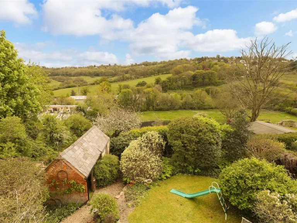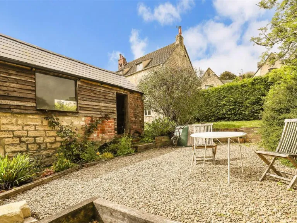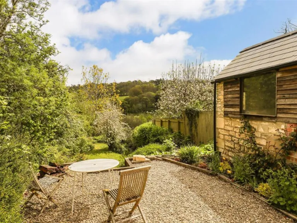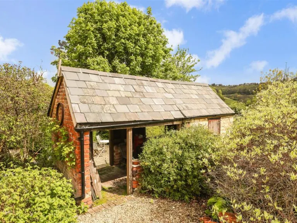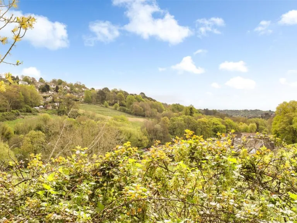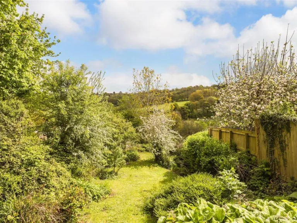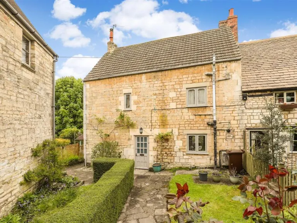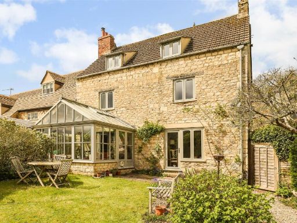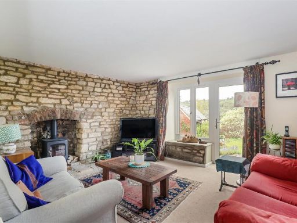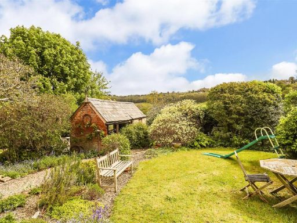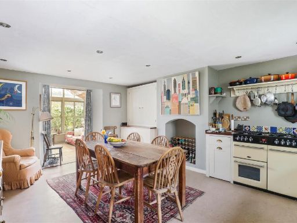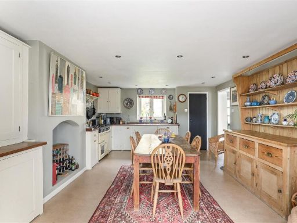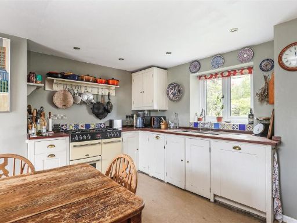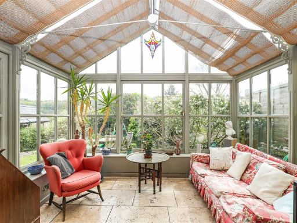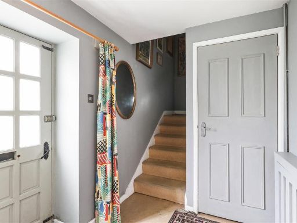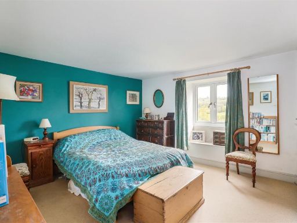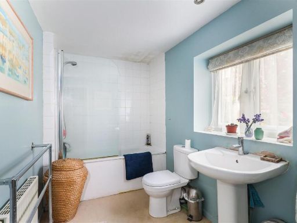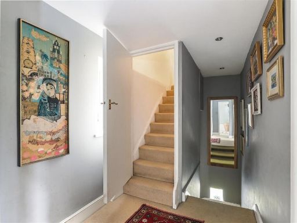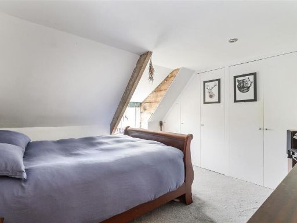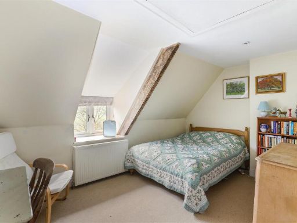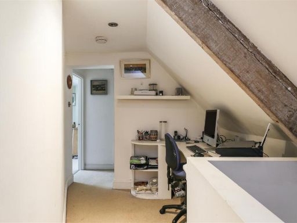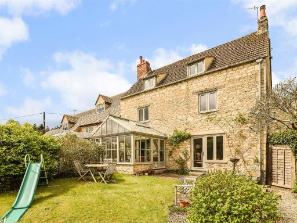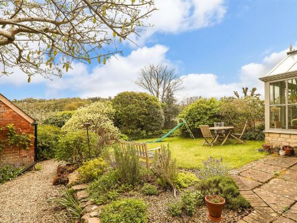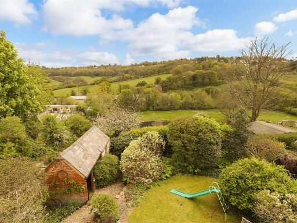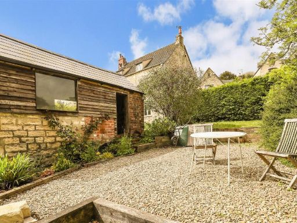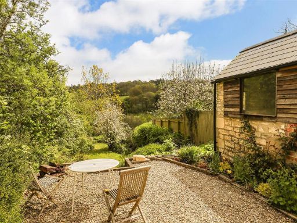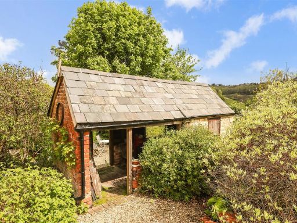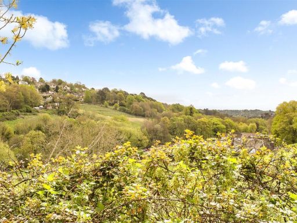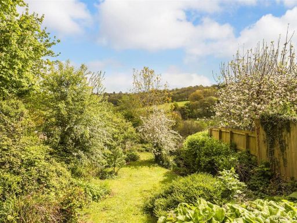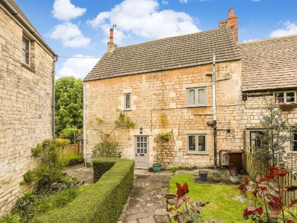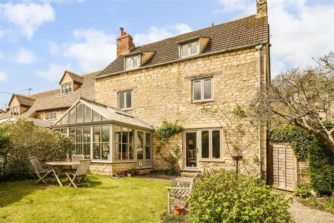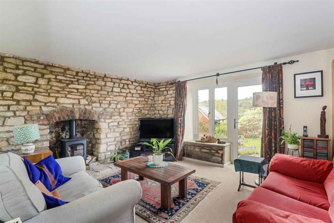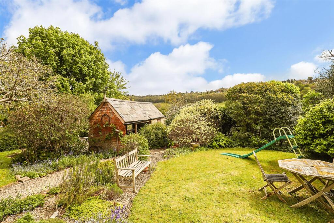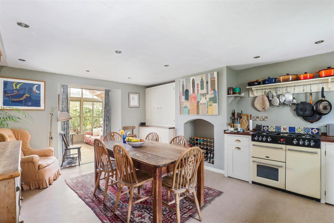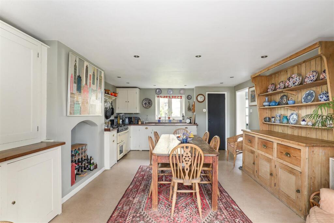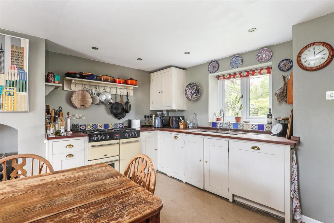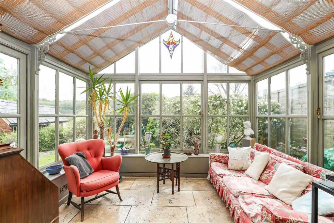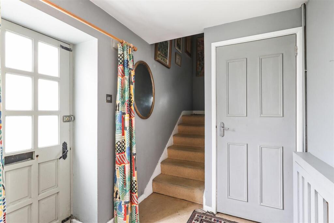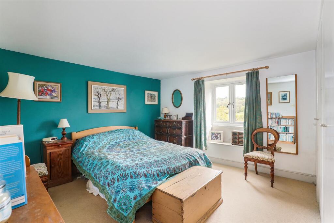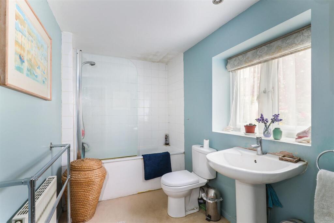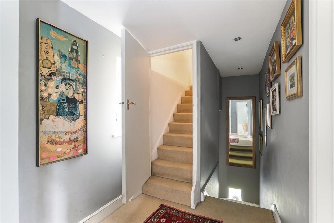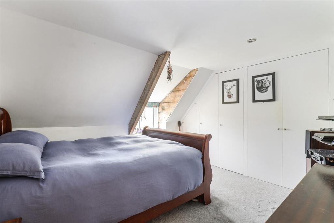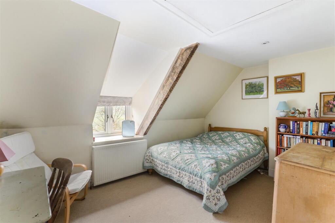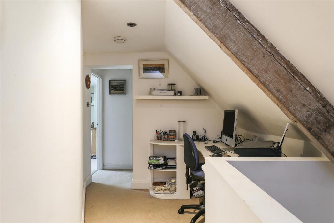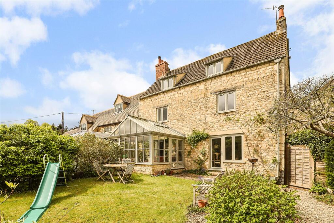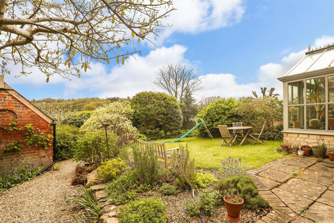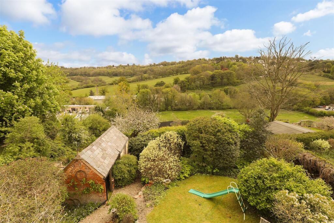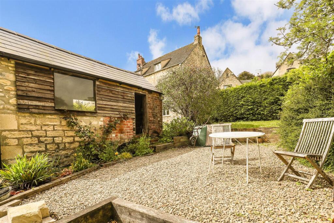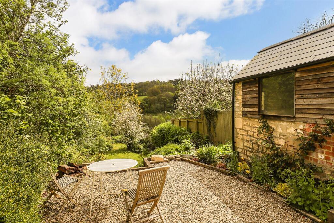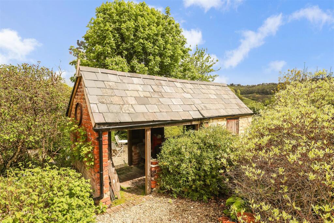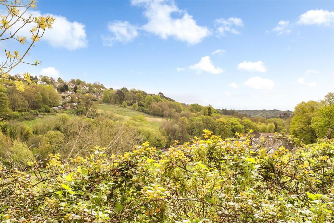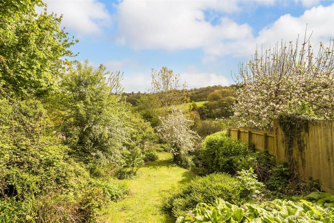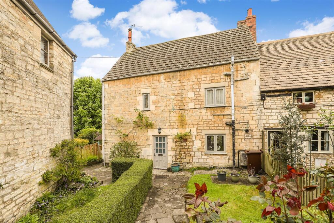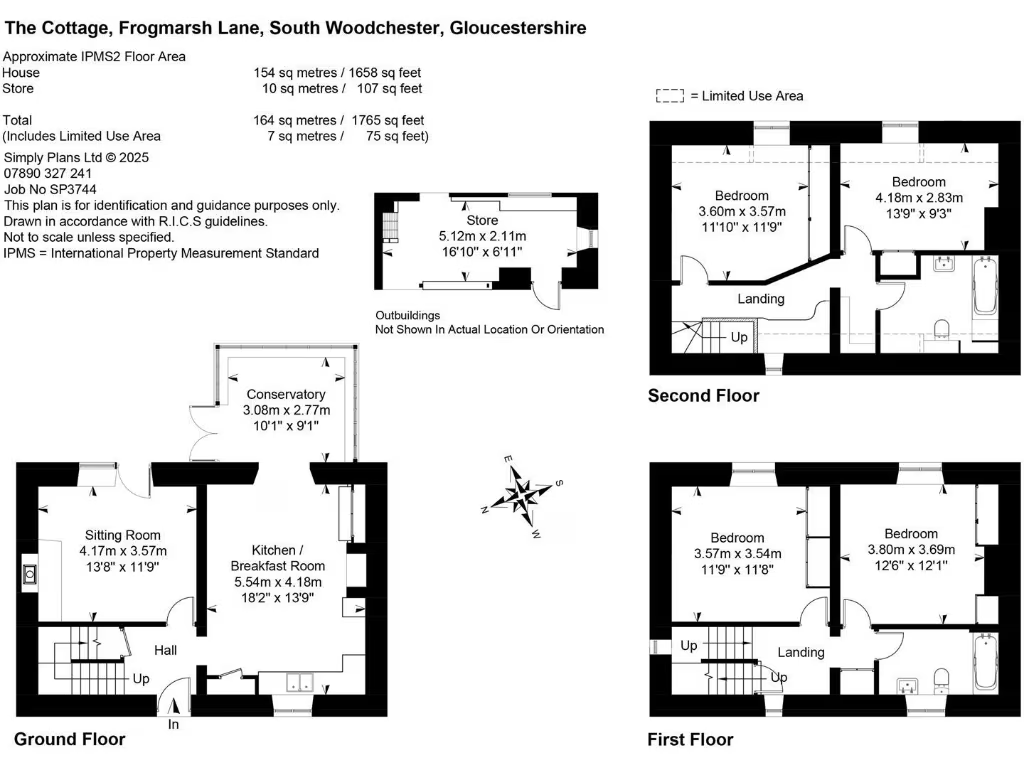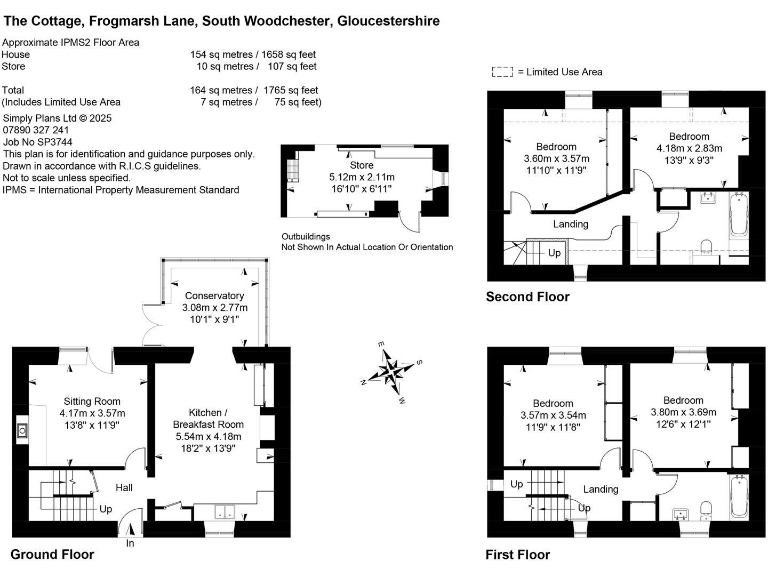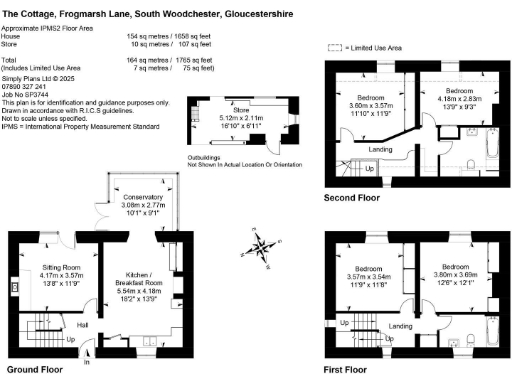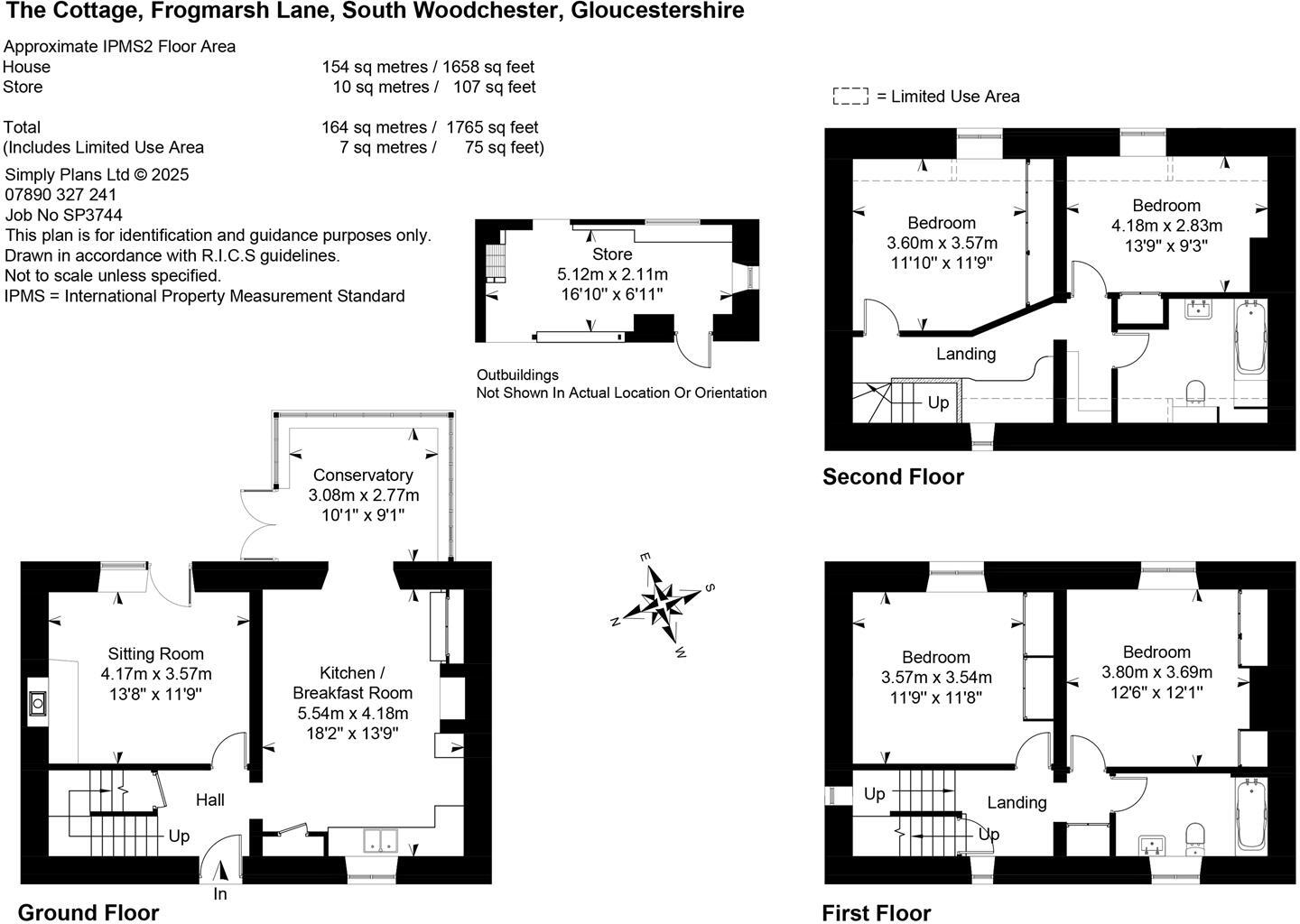Summary - THE COTTAGE FROGMARSH LANE SOUTH WOODCHESTER STROUD GL5 5EN
- Traditional Cotswold stone cottage with exposed stone and wood-burner
- Four double bedrooms arranged over three floors
- Large 18ft kitchen/breakfast room plus light conservatory
- Elevated garden with valley views, lawns and paved seating areas
- Detached open-sided brick outbuilding with power (studio potential)
- Freehold with no flood risk, excellent mobile signal
- Slow broadband speeds; not ideal for heavy remote-working needs
- Multi-storey layout and above-average council tax to note
A traditional Cotswold stone cottage set in a peaceful South Woodchester lane, this four-double-bedroom home pairs period character with generous family living space. The ground floor offers a large 18ft kitchen/breakfast room and a light-filled sitting room with exposed stone and a wood-burning stove; a conservatory beyond creates a bright indoor–outdoor flow to the garden.
Arranged over three floors, the property provides two double bedrooms and a bathroom on the first floor, plus two further doubles and a second bathroom on the second floor. The top-floor landing has been adapted as a practical home office, useful for remote working. The large, elevated rear garden takes full advantage of valley views towards Amberley and provides paved seating areas, lawns and established borders.
Practical benefits include a detached open-sided brick outbuilding with power (potential studio or potting shed), freehold tenure and no flood risk. Note the broadband is slow and the house is multi-storey, which may suit active families but be less convenient for those seeking single-floor living. Council tax is above average for the area.
This is a character-rich village home in a sought-after, affluent rural setting with excellent mobile signal and access to strong local schools. It will appeal to families wanting space, views and traditional Cotswold charm, and to buyers willing to accept some practical compromises (broadband speeds and multi-level layout) in return for location and garden space.
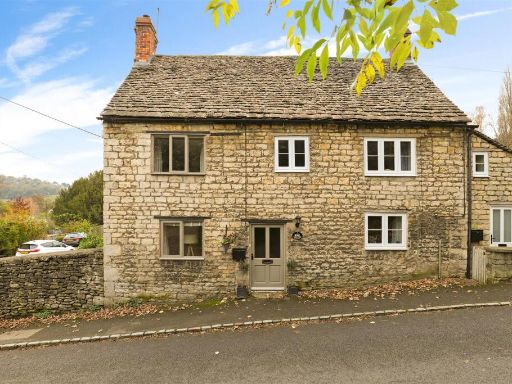 2 bedroom semi-detached house for sale in Selsley Road, North Woodchester, Stroud, GL5 — £385,000 • 2 bed • 1 bath • 917 ft²
2 bedroom semi-detached house for sale in Selsley Road, North Woodchester, Stroud, GL5 — £385,000 • 2 bed • 1 bath • 917 ft²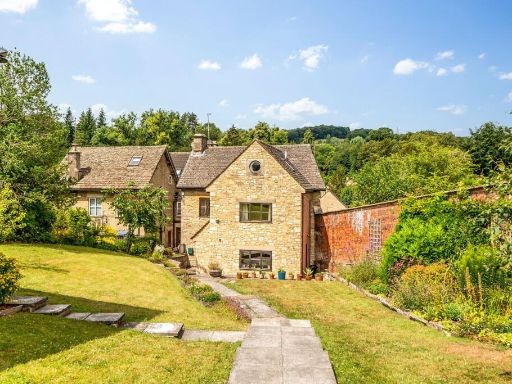 4 bedroom semi-detached house for sale in Bath Road, Woodchester, Stroud, GL5 — £650,000 • 4 bed • 2 bath • 1830 ft²
4 bedroom semi-detached house for sale in Bath Road, Woodchester, Stroud, GL5 — £650,000 • 4 bed • 2 bath • 1830 ft²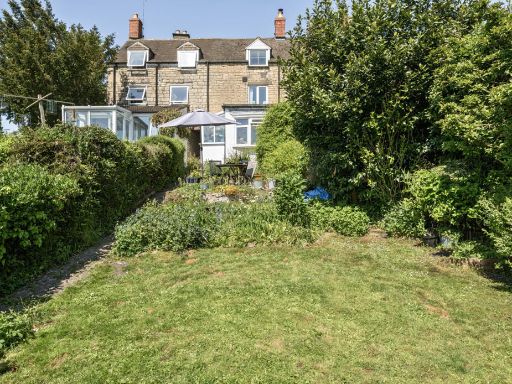 2 bedroom terraced house for sale in The Street, Kingscourt, Stroud, Gloucestershire, GL5 — £325,000 • 2 bed • 1 bath • 625 ft²
2 bedroom terraced house for sale in The Street, Kingscourt, Stroud, Gloucestershire, GL5 — £325,000 • 2 bed • 1 bath • 625 ft²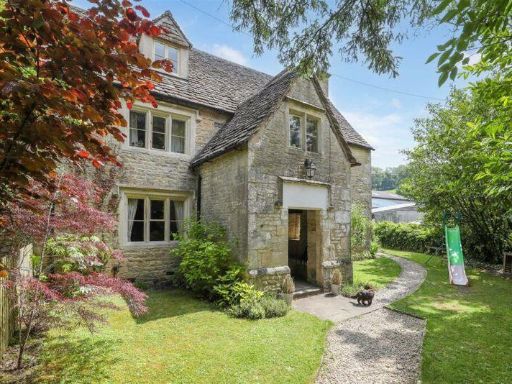 4 bedroom semi-detached house for sale in Little Britain, Bath Road, Woodchester, Stroud, GL5 — £665,000 • 4 bed • 3 bath • 1927 ft²
4 bedroom semi-detached house for sale in Little Britain, Bath Road, Woodchester, Stroud, GL5 — £665,000 • 4 bed • 3 bath • 1927 ft²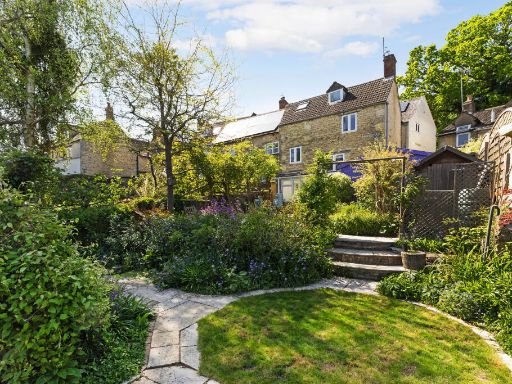 4 bedroom semi-detached house for sale in High Street, South Woodchester, GL5 — £649,950 • 4 bed • 2 bath • 1861 ft²
4 bedroom semi-detached house for sale in High Street, South Woodchester, GL5 — £649,950 • 4 bed • 2 bath • 1861 ft²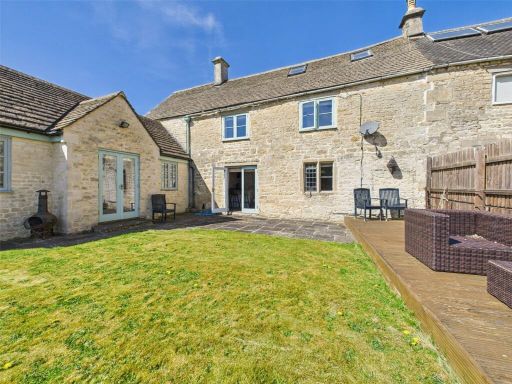 4 bedroom end of terrace house for sale in Old Neighbourhood, Chalford, Stroud, Gloucestershire, GL6 — £495,000 • 4 bed • 2 bath • 1643 ft²
4 bedroom end of terrace house for sale in Old Neighbourhood, Chalford, Stroud, Gloucestershire, GL6 — £495,000 • 4 bed • 2 bath • 1643 ft²