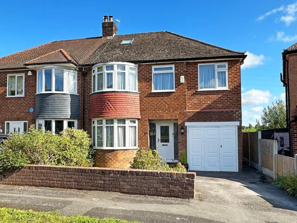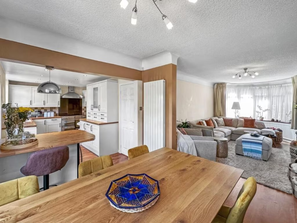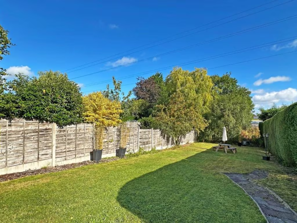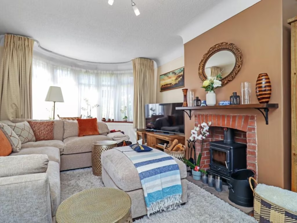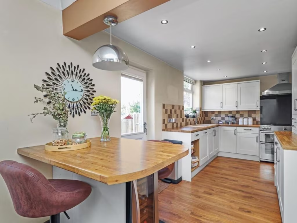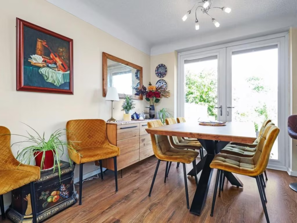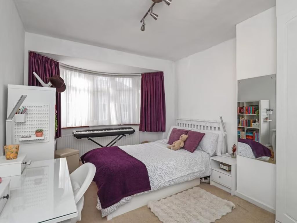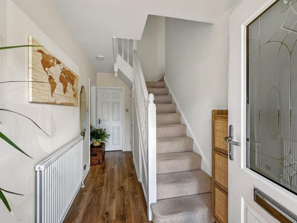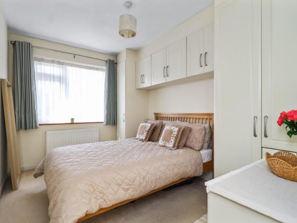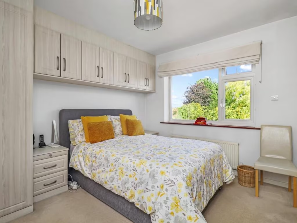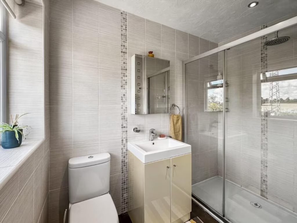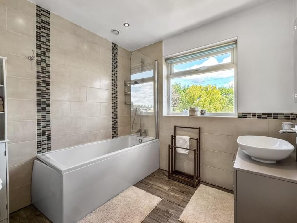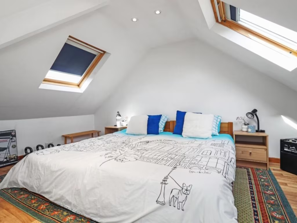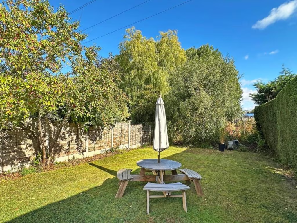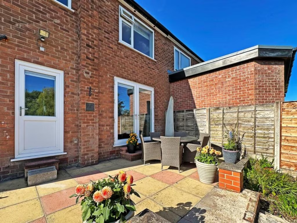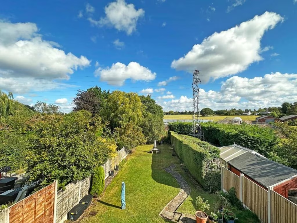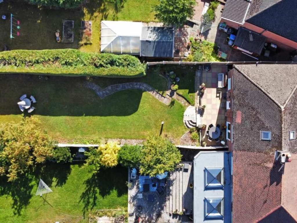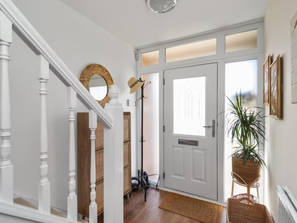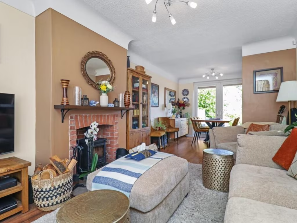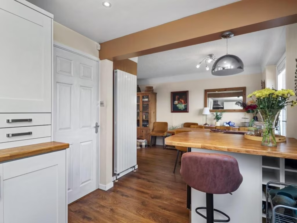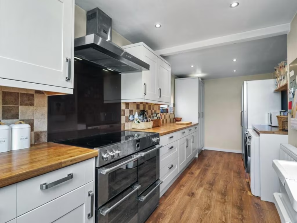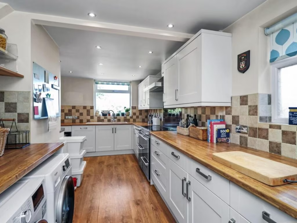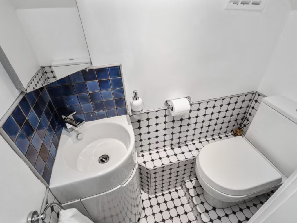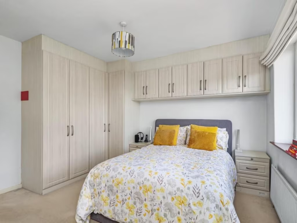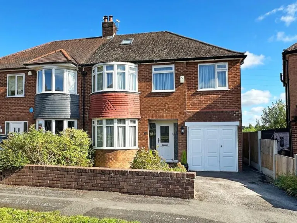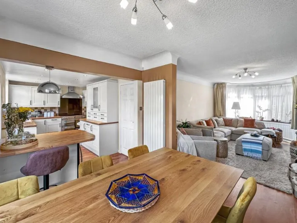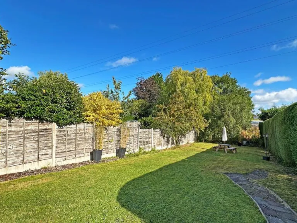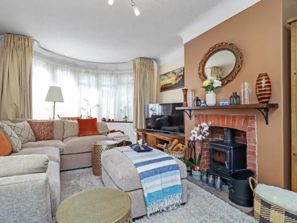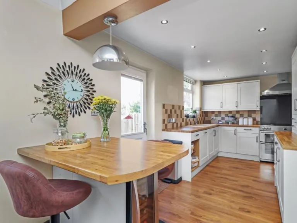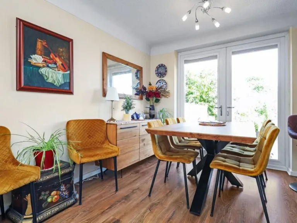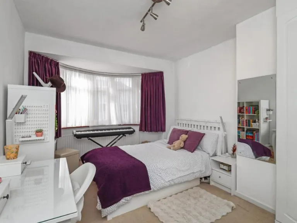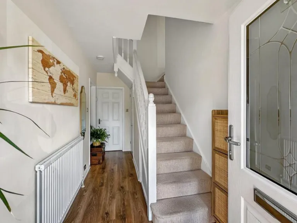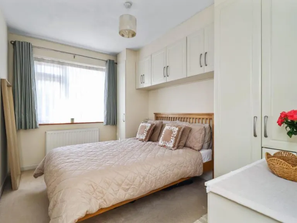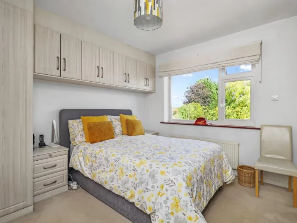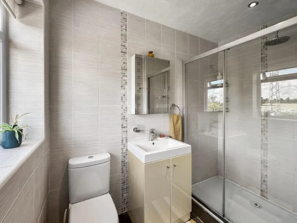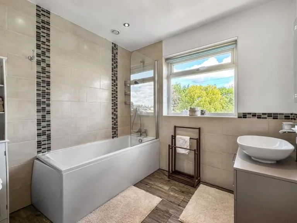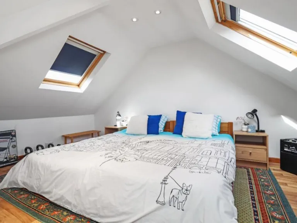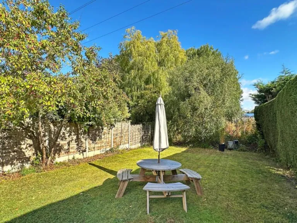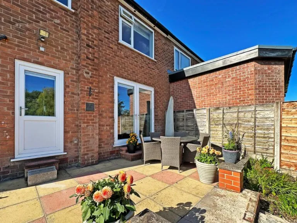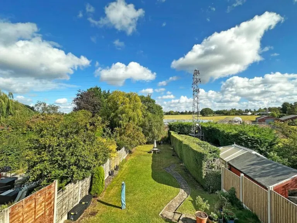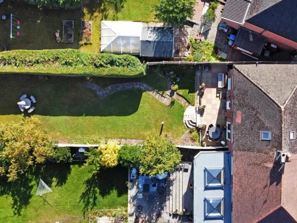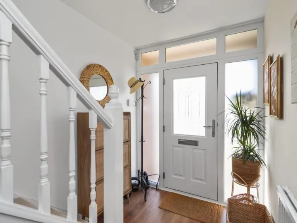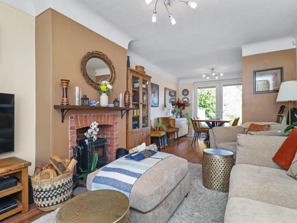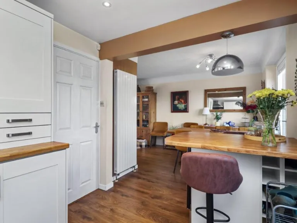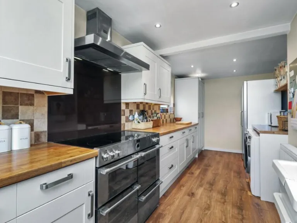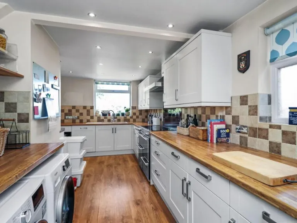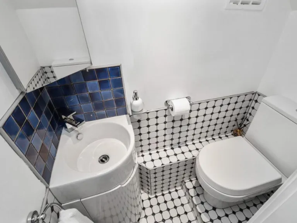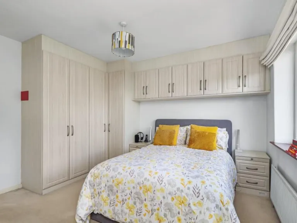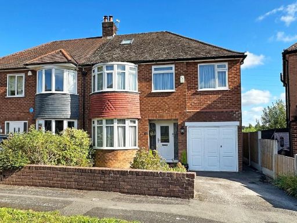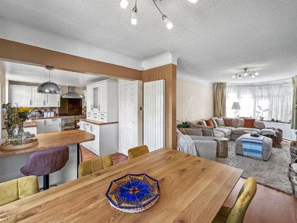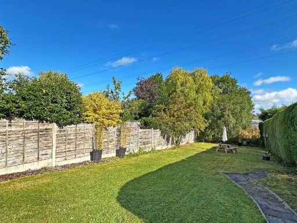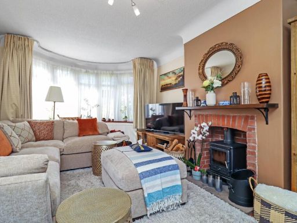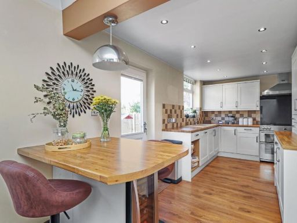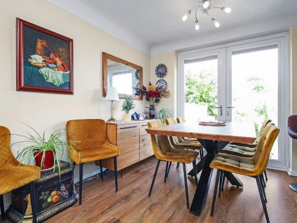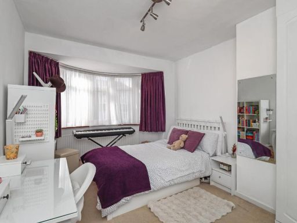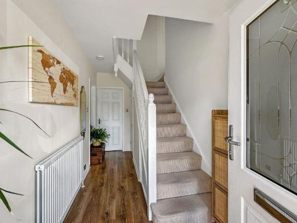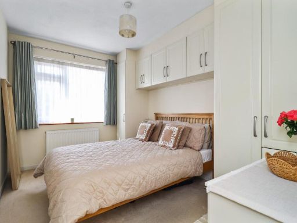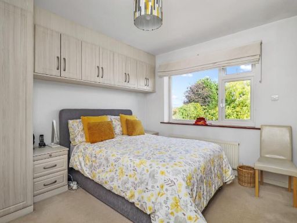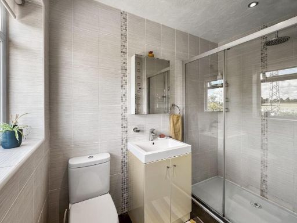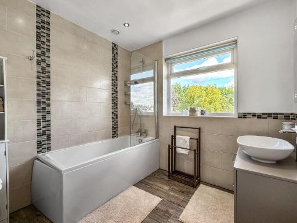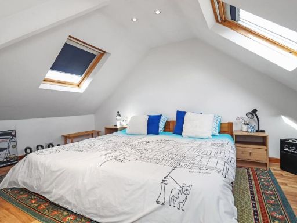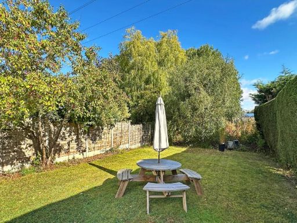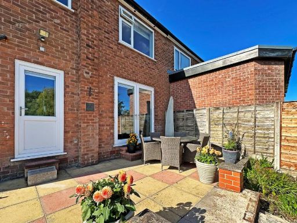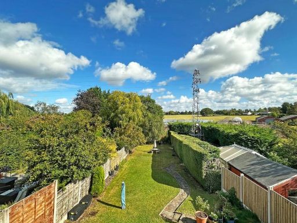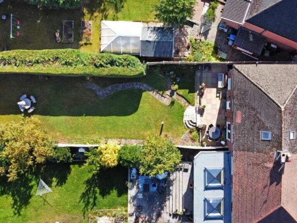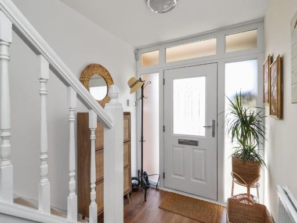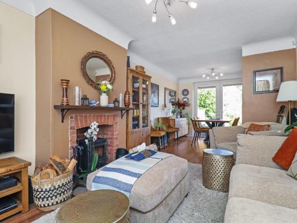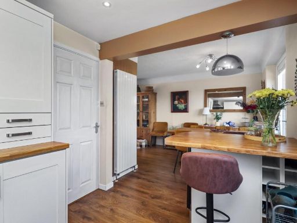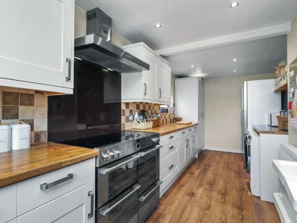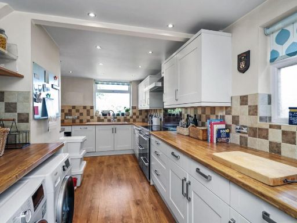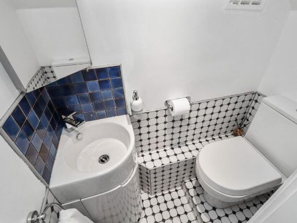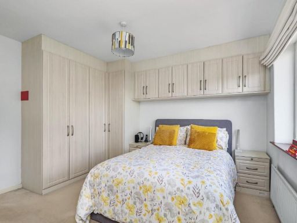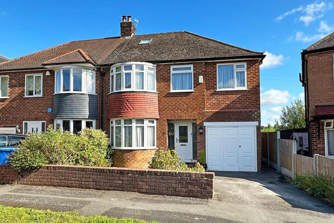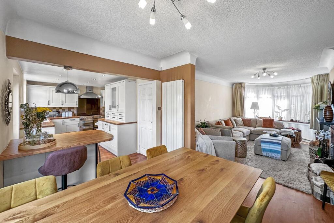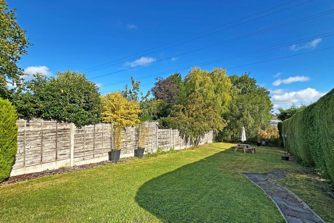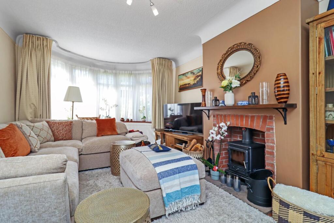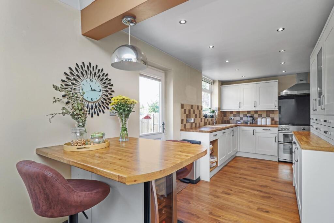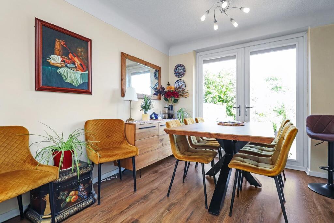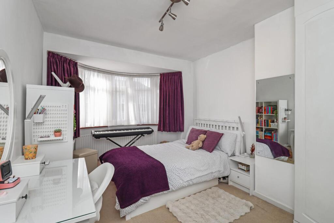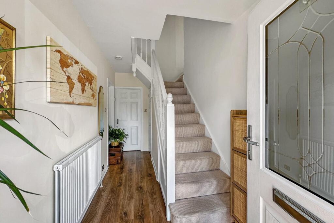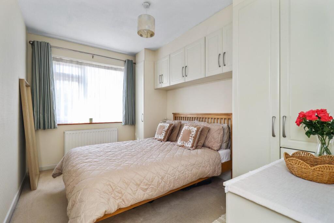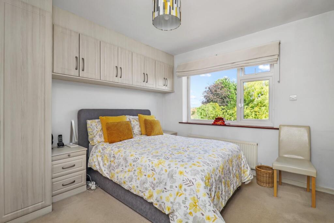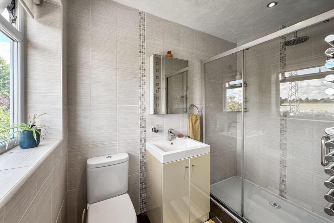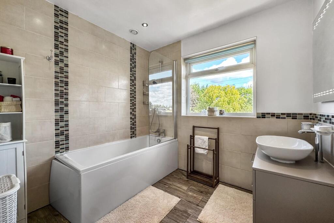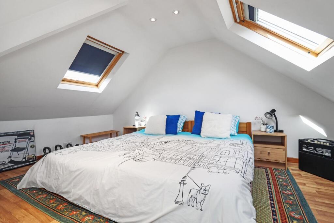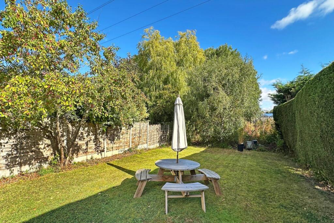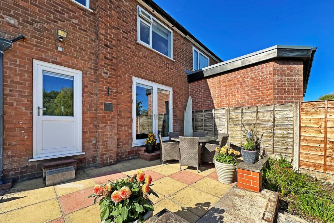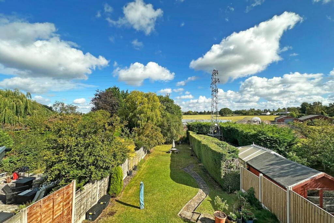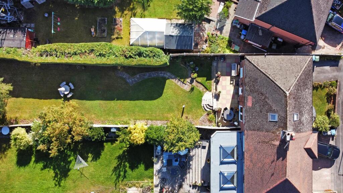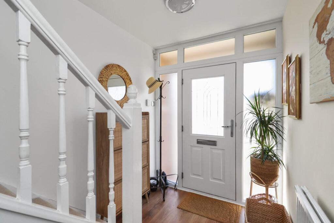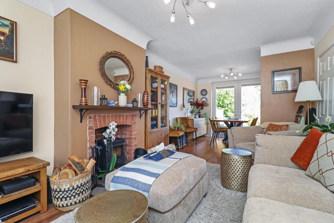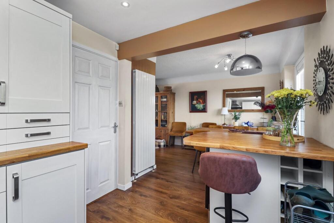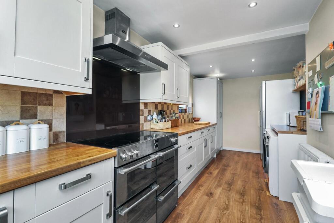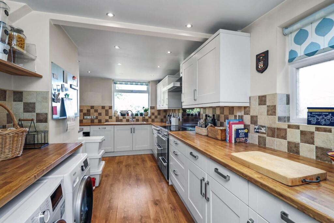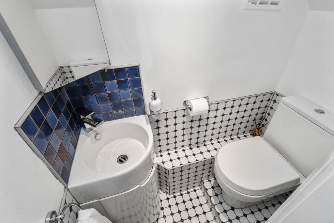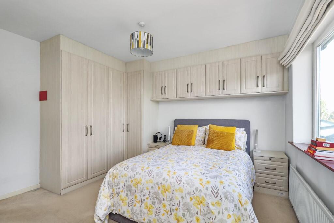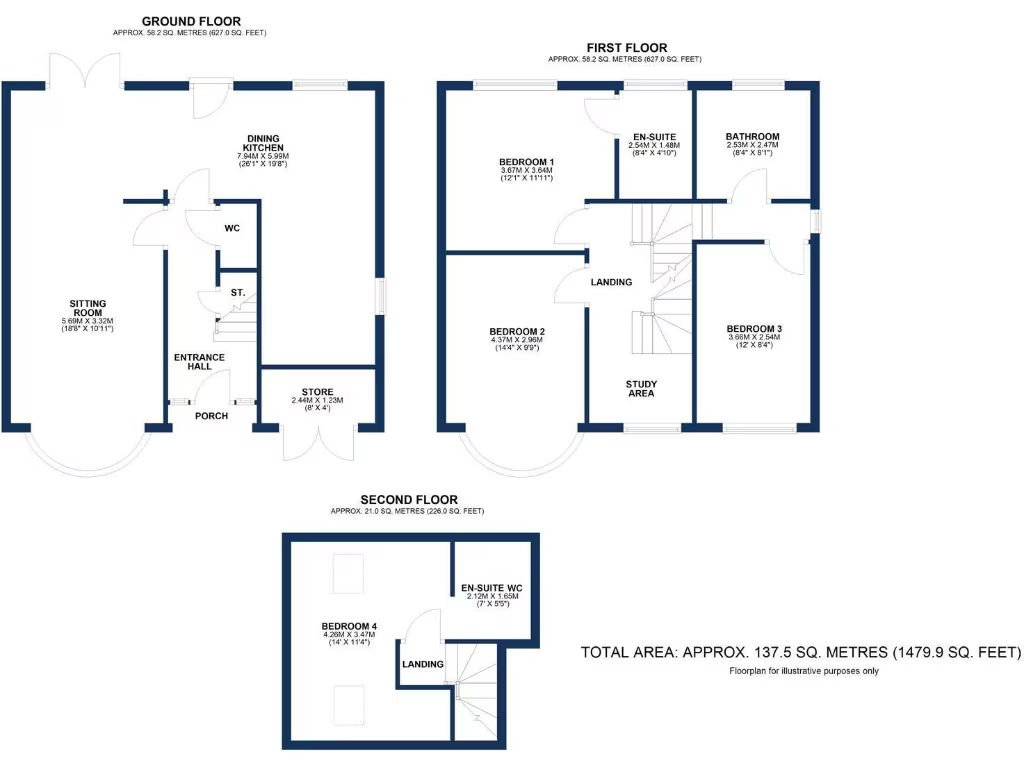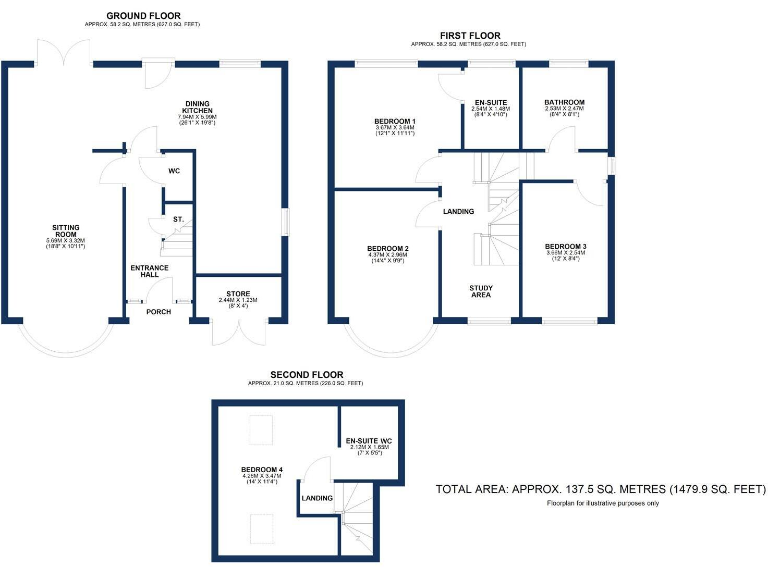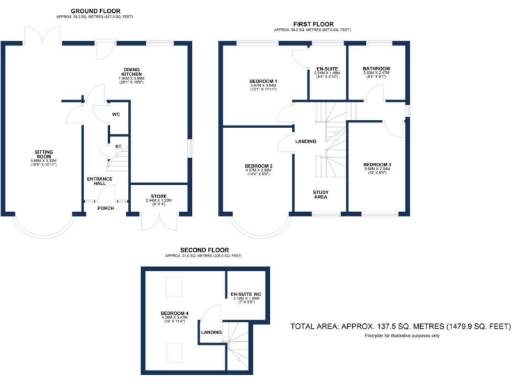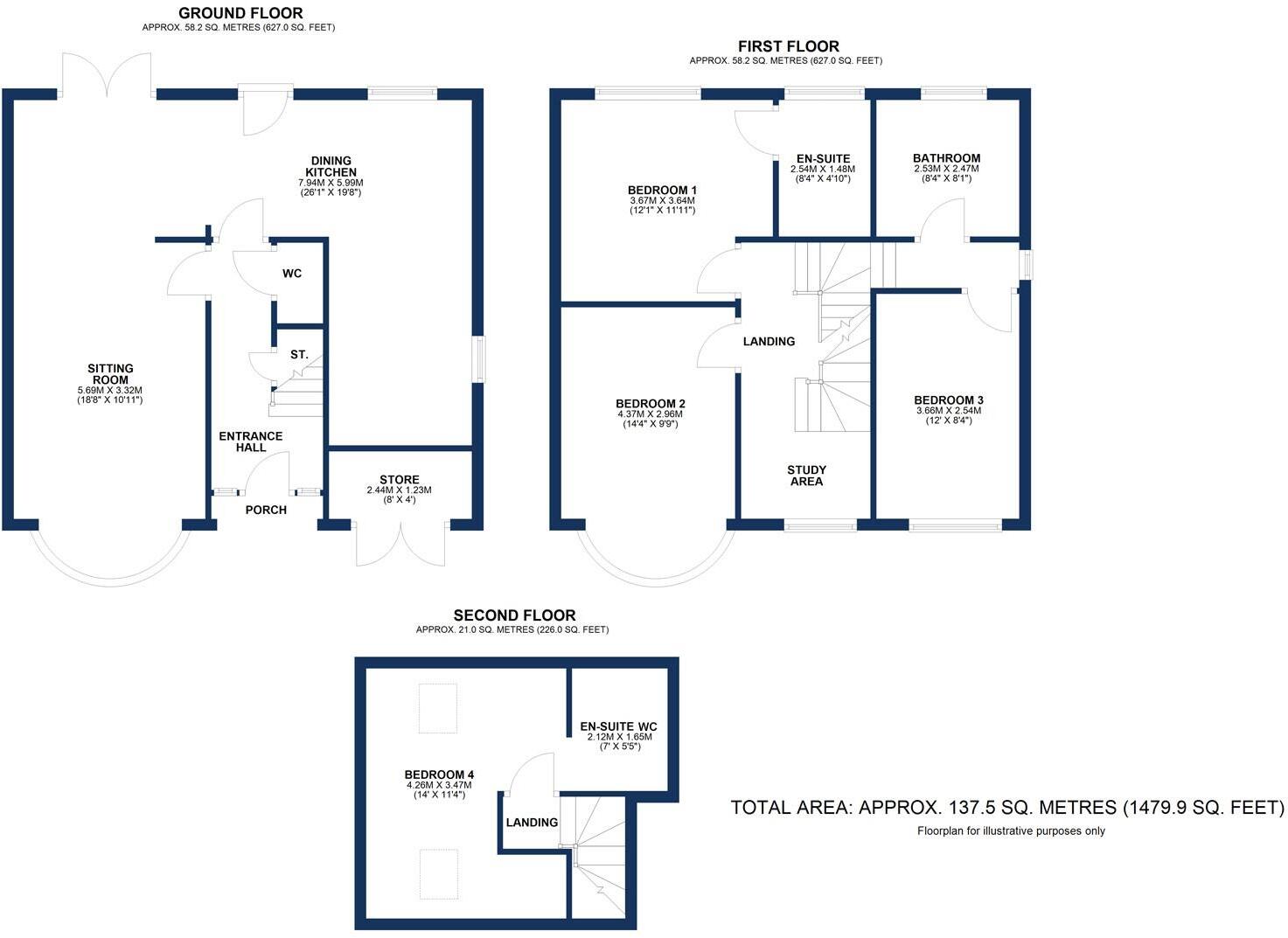Summary - 10, CANTERBURY ROAD WA15 8PL
4 bed 2 bath Semi-Detached
Spacious four‑bed family home with 130ft private garden and scope to extend.
Extended 1930s semi‑detached with bay windows and character features
Approximately 130ft private rear garden with paved terrace and lawn
Open-plan dining kitchen with integrated appliances and French doors
Four double bedrooms; loft converted into en suite bedroom
Attached single garage plus off‑street driveway parking
PVCu double glazing; mains gas boiler and radiators
Fast broadband, excellent mobile signal; situated in affluent area
Further extension potential subject to planning approvals
This extended 1930s semi‑detached home sits on a deep, landscaped plot of approximately 130ft, ideal for family life and outdoor entertaining. The house offers four double bedrooms (including a converted loft bedroom with en suite), a spacious open-plan dining kitchen with integrated appliances and a light, naturally flowing ground-floor layout. Practical features include PVCu double glazing, gas central heating with boiler and radiators, an attached single garage, and off-street parking.
The interior is presented in good order with fitted wardrobes, modern bathrooms (one with underfloor heating) and useful ground-floor cloakroom and study area – convenient for home working. The property benefits from far-reaching, tree-lined views to the rear and a high degree of garden privacy. Broadband speeds are fast and mobile signal is excellent, supporting modern family living.
There is clear scope to increase living space further (subject to planning and building regulations) if a buyer wishes to extend or reconfigure. Important factual points: the exact age of the double glazing is unknown and appliances/fixtures have not been independently inspected. The property is offered freehold and sits in a generally affluent area within the catchment for well-regarded local schools.
Overall this is a versatile family home combining period character (bay windows, exposed brick fireplace) with contemporary open-plan living and a very large private garden. Buyers wanting a turnkey move-in will find much already done; those seeking to add value can explore permitted development or formal planning for enlargement.
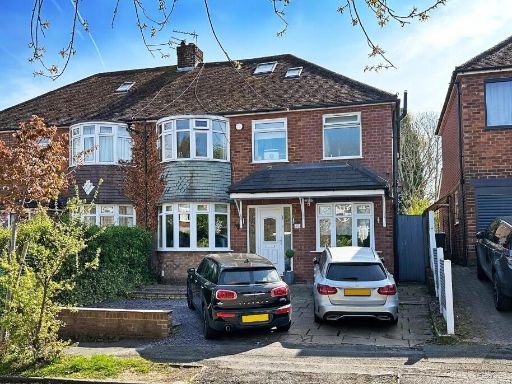 4 bedroom semi-detached house for sale in Tewkesbury Avenue, Hale, WA15 — £660,000 • 4 bed • 2 bath • 1686 ft²
4 bedroom semi-detached house for sale in Tewkesbury Avenue, Hale, WA15 — £660,000 • 4 bed • 2 bath • 1686 ft²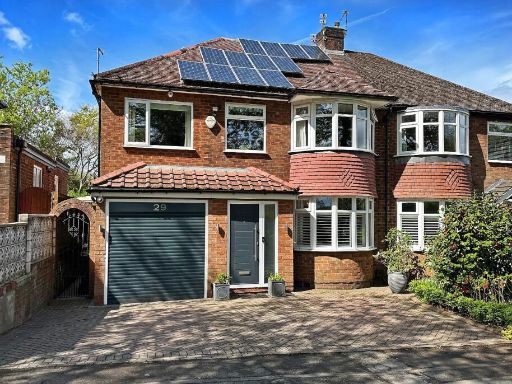 5 bedroom semi-detached house for sale in Clay Lane, Hale, WA15 — £700,000 • 5 bed • 2 bath • 1681 ft²
5 bedroom semi-detached house for sale in Clay Lane, Hale, WA15 — £700,000 • 5 bed • 2 bath • 1681 ft²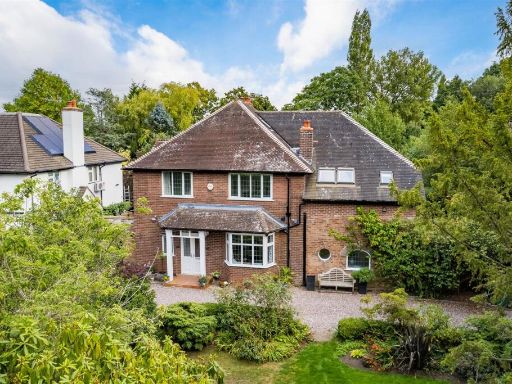 4 bedroom detached house for sale in Carlton Road, Hale, Altrincham, WA15 — £1,395,000 • 4 bed • 2 bath • 3383 ft²
4 bedroom detached house for sale in Carlton Road, Hale, Altrincham, WA15 — £1,395,000 • 4 bed • 2 bath • 3383 ft²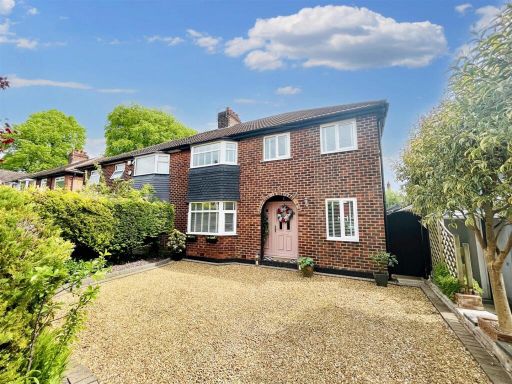 4 bedroom semi-detached house for sale in Prospect Drive, Hale Barns, Altrincham, WA15 — £650,000 • 4 bed • 2 bath • 1433 ft²
4 bedroom semi-detached house for sale in Prospect Drive, Hale Barns, Altrincham, WA15 — £650,000 • 4 bed • 2 bath • 1433 ft²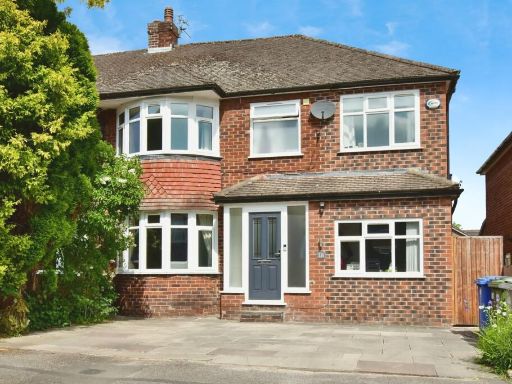 4 bedroom semi-detached house for sale in Lichfield Avenue, Hale, Altrincham, Greater Manchester, WA15 — £650,000 • 4 bed • 2 bath • 1500 ft²
4 bedroom semi-detached house for sale in Lichfield Avenue, Hale, Altrincham, Greater Manchester, WA15 — £650,000 • 4 bed • 2 bath • 1500 ft²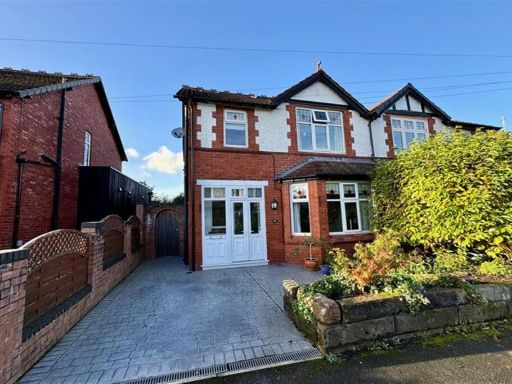 4 bedroom semi-detached house for sale in Cleveland Road, Hale, WA15 — £690,000 • 4 bed • 2 bath • 1528 ft²
4 bedroom semi-detached house for sale in Cleveland Road, Hale, WA15 — £690,000 • 4 bed • 2 bath • 1528 ft²