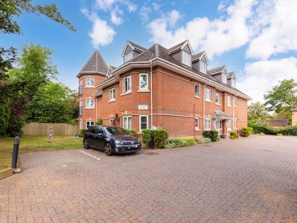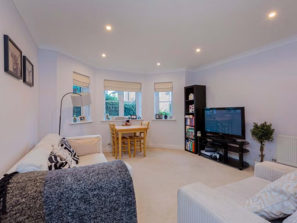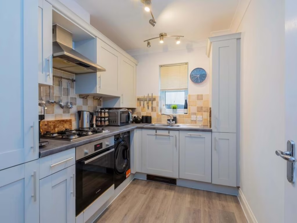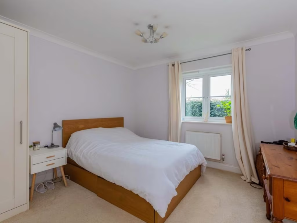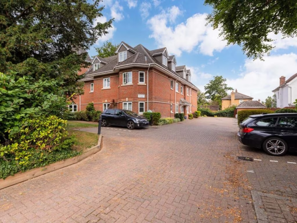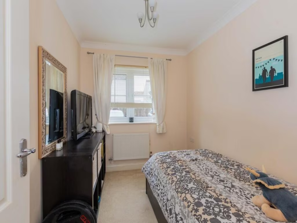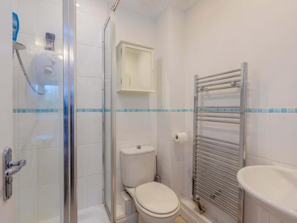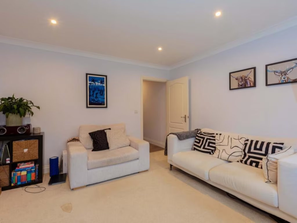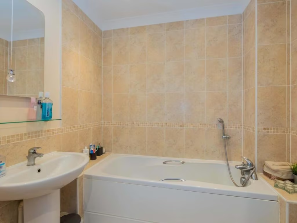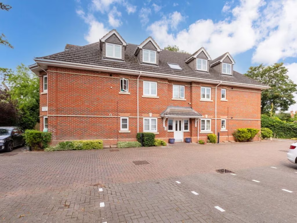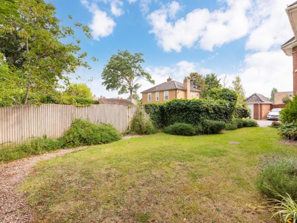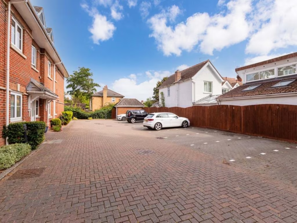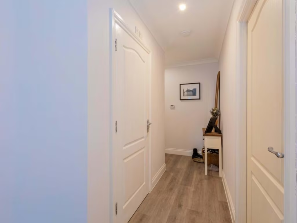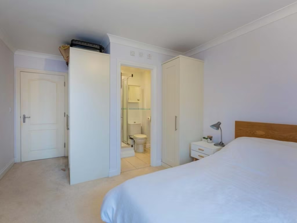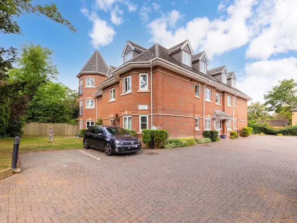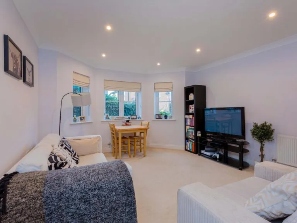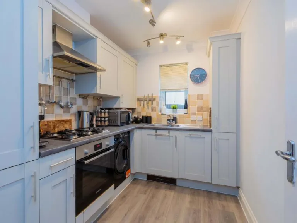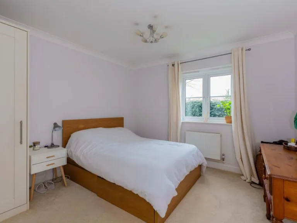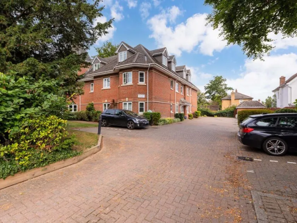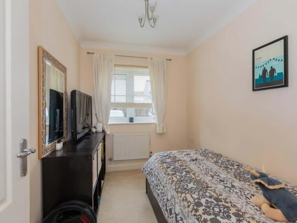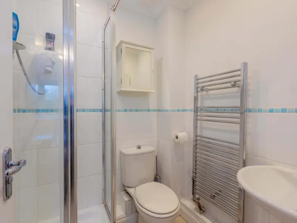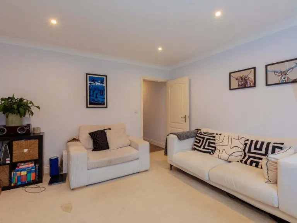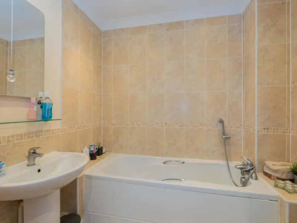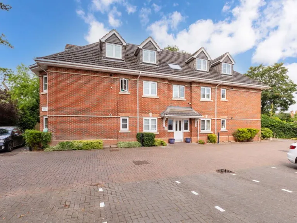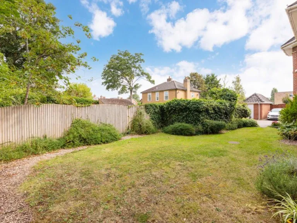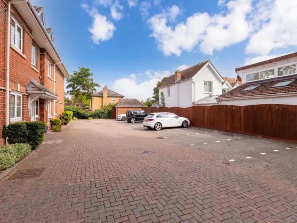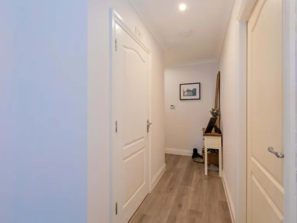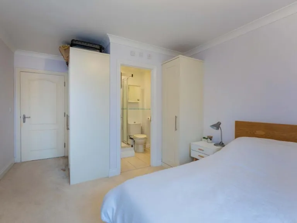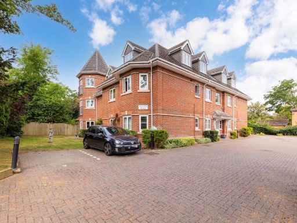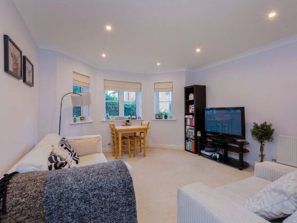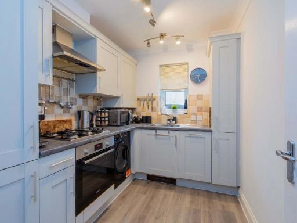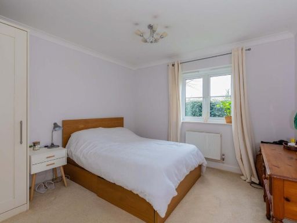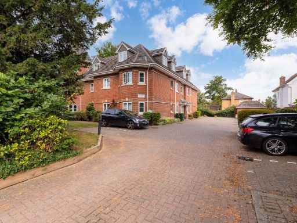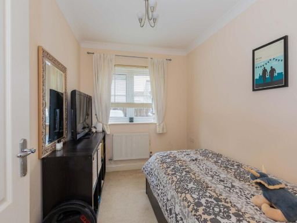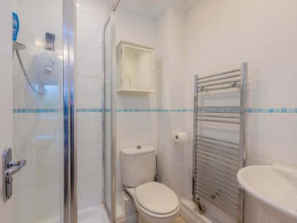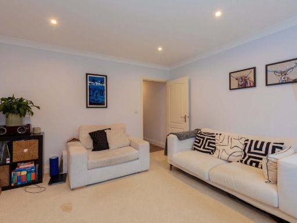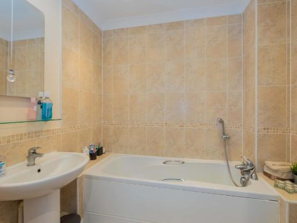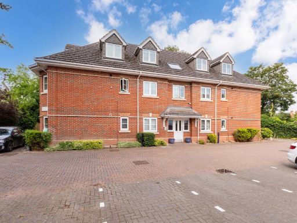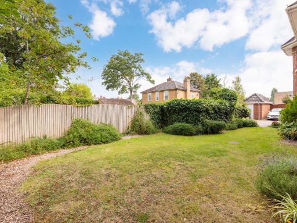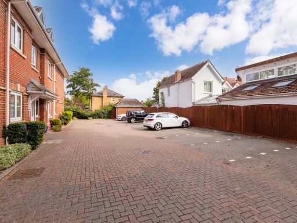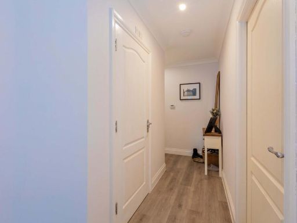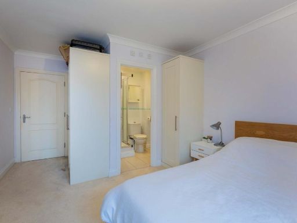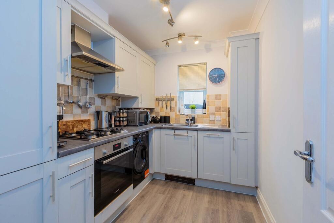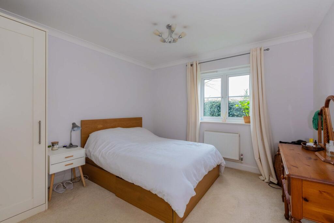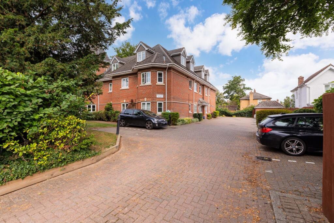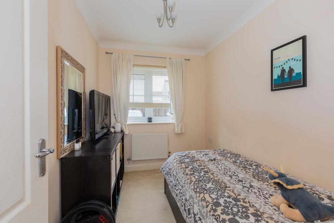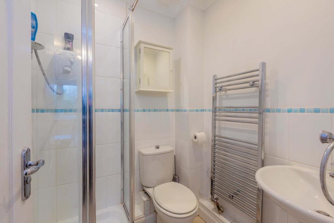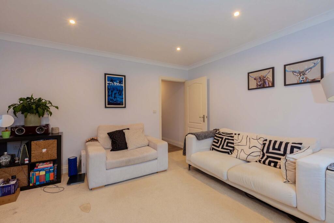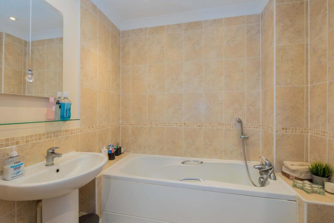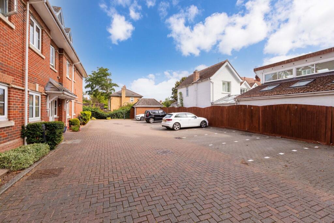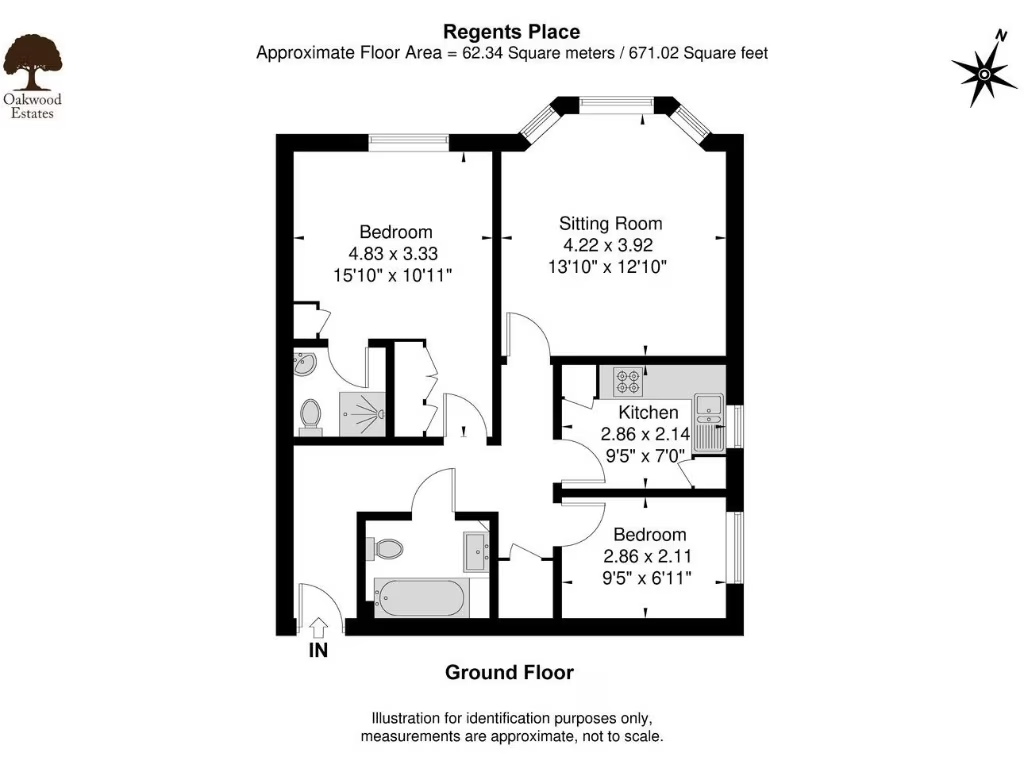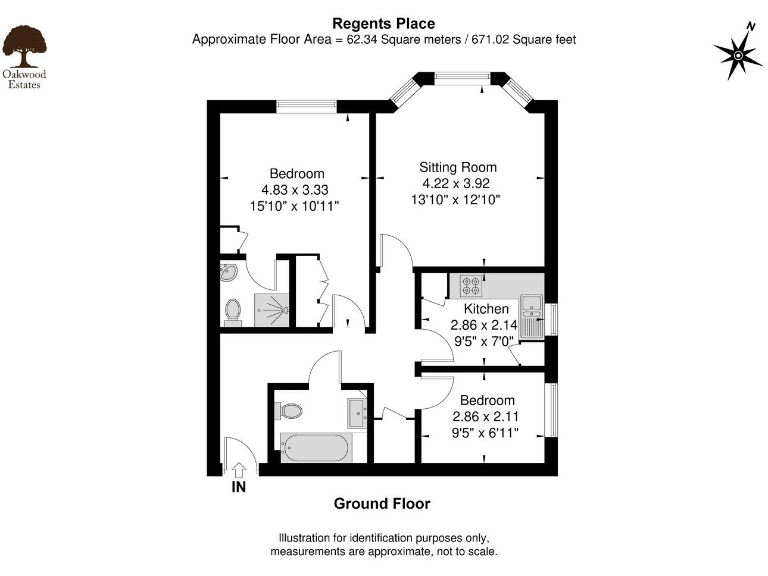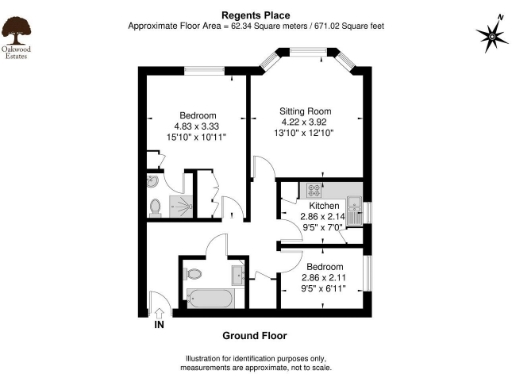Summary - REGENTS PLACE, 48 FLAT 6 BATH ROAD MAIDENHEAD SL6 4JX
2 bed 2 bath Flat
Ideal for commuters: allocated parking and quick Crossrail access to central London.
- Two bedrooms with main en-suite shower room
- Separate family bathroom
- Allocated off-street parking plus visitor spaces
- Walking distance to town centre and Crossrail
- Share of freehold; 999-year lease remaining
- Ground-floor outlook over communal parking and gardens
- No private garden or garage
- Constructed c.1996–2002; double glazing install date unknown
Located on the ground floor of a modern red-brick development, this well-presented two-bedroom apartment offers a practical layout for first-time buyers or buyers seeking a commuter base. The main bedroom includes an en-suite, while a separate family bathroom and a bright reception room with a bay window provide comfortable everyday living.
Practical features include allocated off-street parking, visitor spaces, fast broadband and excellent mobile signal — useful for home working and commuting. The property shares the freehold with a long 999-year lease, and construction from the late 1990s gives a recent-build feel without a retrofit premium.
The flat sits within walking distance of Maidenhead town centre and Crossrail station, putting central London within easy reach. Communal grounds and nearby parks add greenery to the outlook, though the immediate view is over parking and landscaped communal areas rather than a river or open countryside.
Buyers should note this is a ground-floor apartment with an outlook onto communal parking; privacy and noise levels will differ from upper-floor or detached homes. There is no private garden or garage, and while the property is described as well presented, buyers seeking a larger footprint should consider the average internal size of around 671 sq ft.
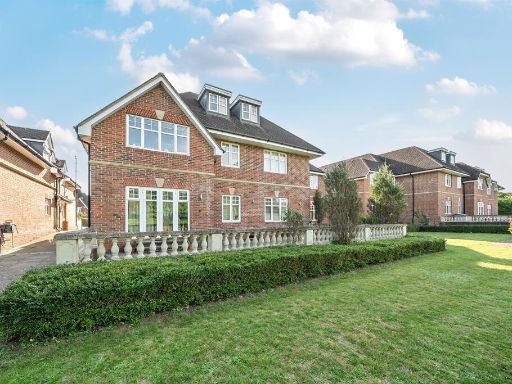 2 bedroom flat for sale in Shoppenhangers Road, Maidenhead, SL6 — £400,000 • 2 bed • 2 bath • 886 ft²
2 bedroom flat for sale in Shoppenhangers Road, Maidenhead, SL6 — £400,000 • 2 bed • 2 bath • 886 ft²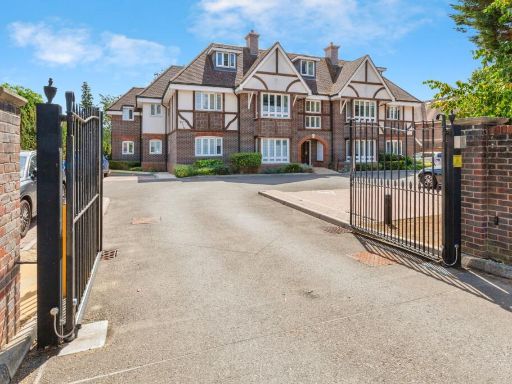 2 bedroom flat for sale in Shoppenhangers Road, Maidenhead, Berkshire, SL6 — £375,000 • 2 bed • 2 bath • 807 ft²
2 bedroom flat for sale in Shoppenhangers Road, Maidenhead, Berkshire, SL6 — £375,000 • 2 bed • 2 bath • 807 ft²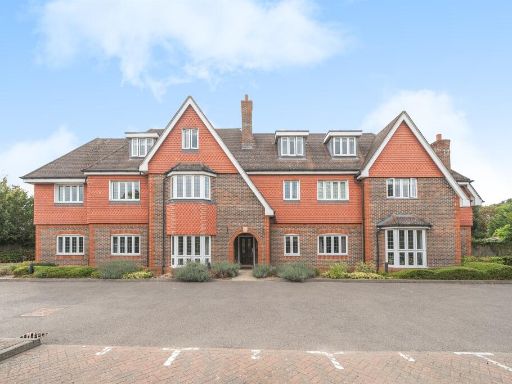 2 bedroom apartment for sale in Shoppenhangers Road, Maidenhead, SL6 — £400,000 • 2 bed • 2 bath • 1108 ft²
2 bedroom apartment for sale in Shoppenhangers Road, Maidenhead, SL6 — £400,000 • 2 bed • 2 bath • 1108 ft²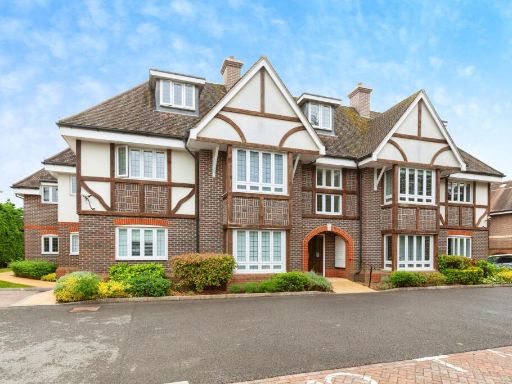 2 bedroom apartment for sale in Shoppenhangers Road, Maidenhead, SL6 — £435,000 • 2 bed • 2 bath • 758 ft²
2 bedroom apartment for sale in Shoppenhangers Road, Maidenhead, SL6 — £435,000 • 2 bed • 2 bath • 758 ft²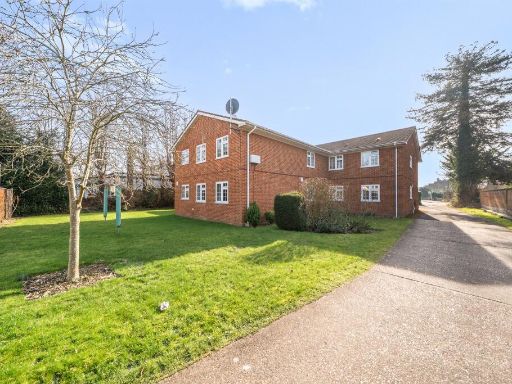 2 bedroom ground floor flat for sale in Bath Road, Maidenhead, SL6 — £305,000 • 2 bed • 1 bath • 758 ft²
2 bedroom ground floor flat for sale in Bath Road, Maidenhead, SL6 — £305,000 • 2 bed • 1 bath • 758 ft²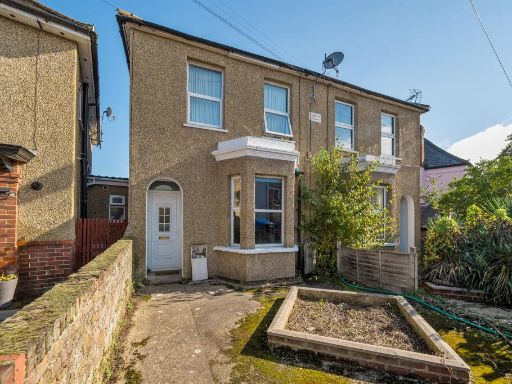 1 bedroom apartment for sale in North Town Road, Maidenhead, SL6 — £215,000 • 1 bed • 1 bath • 484 ft²
1 bedroom apartment for sale in North Town Road, Maidenhead, SL6 — £215,000 • 1 bed • 1 bath • 484 ft²