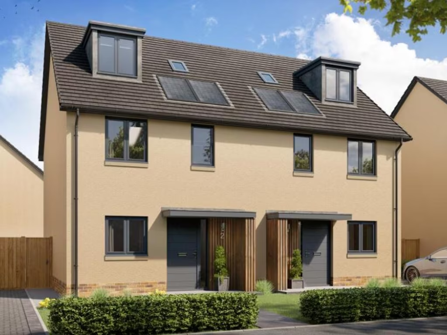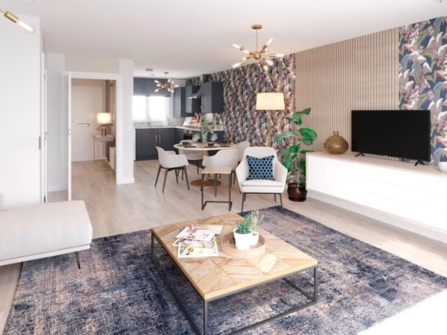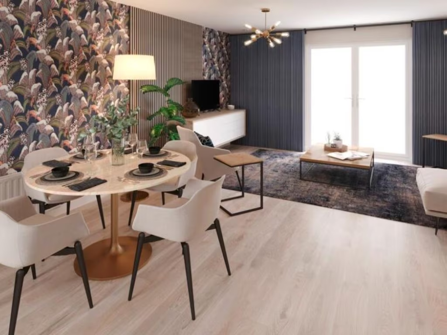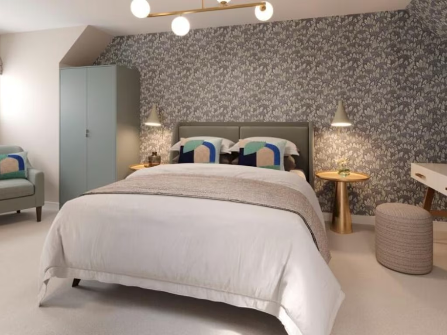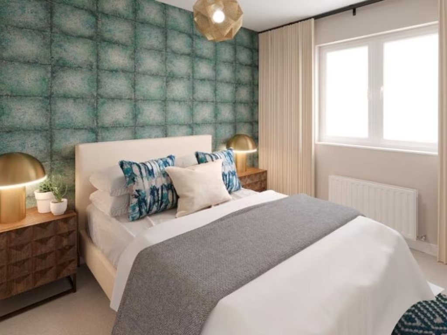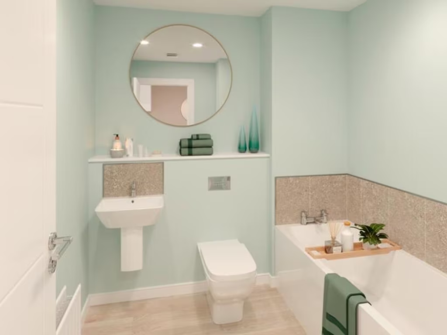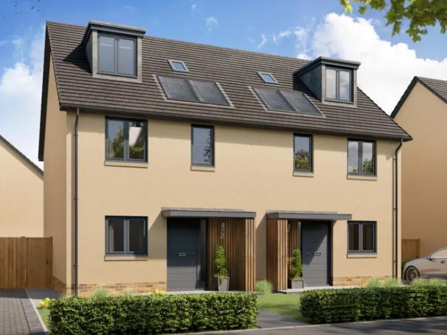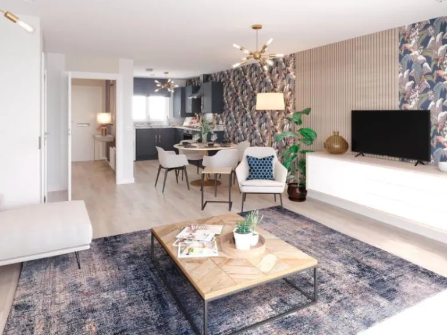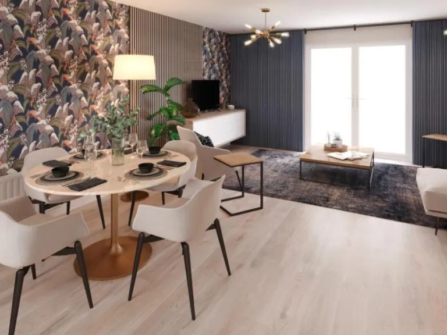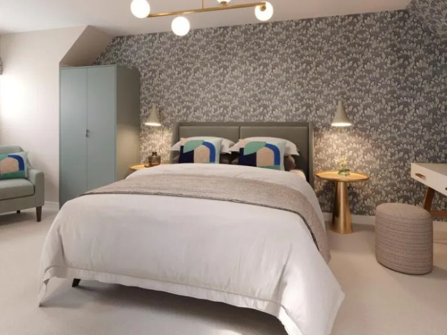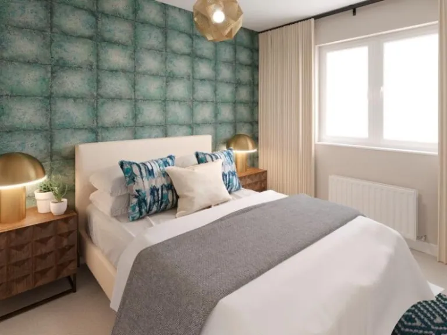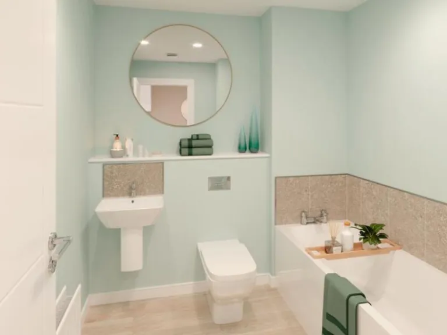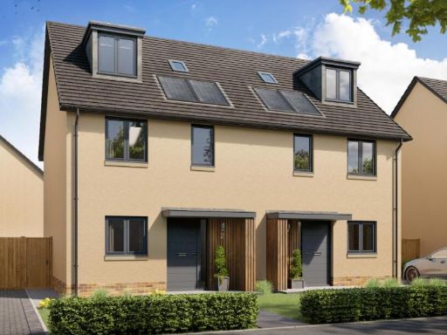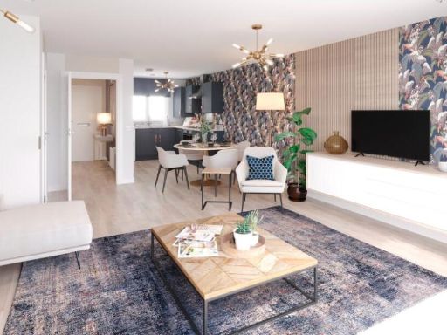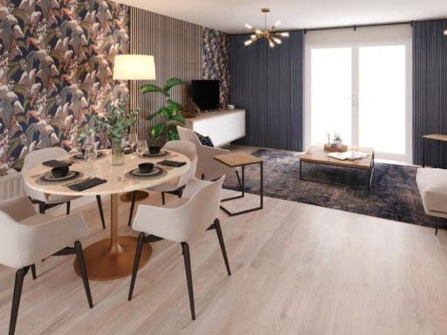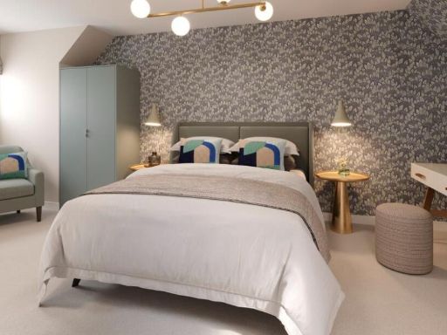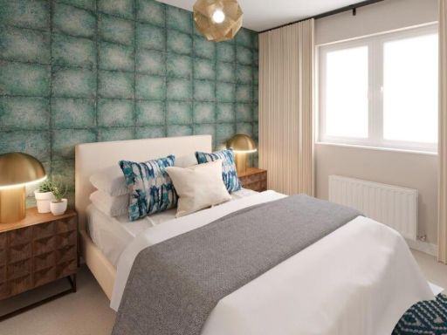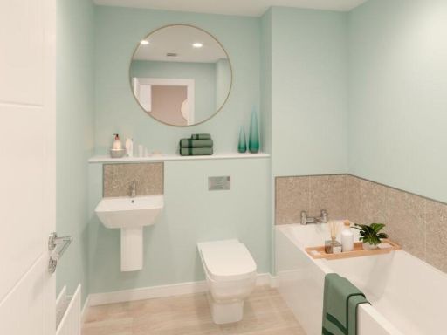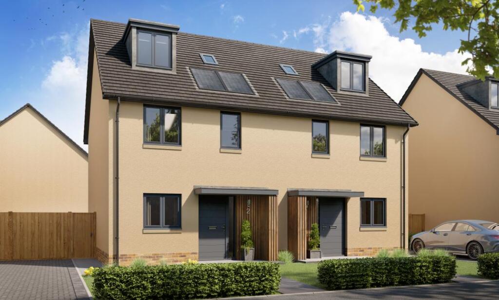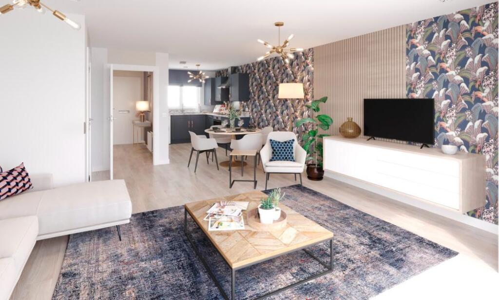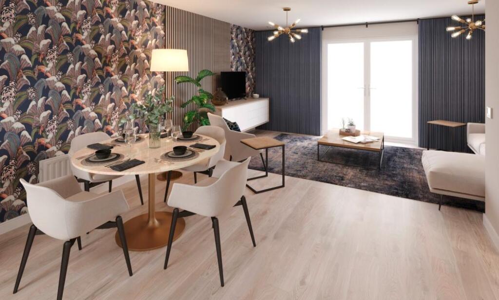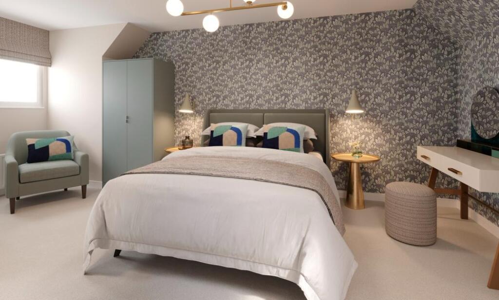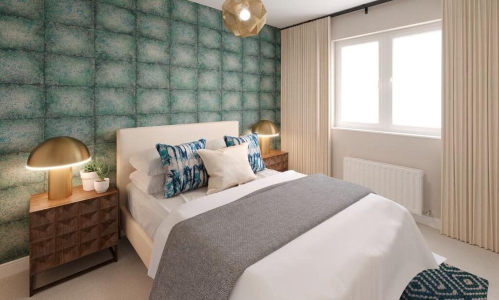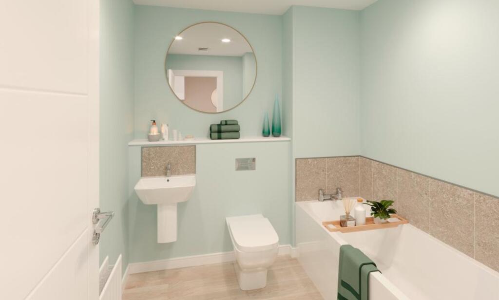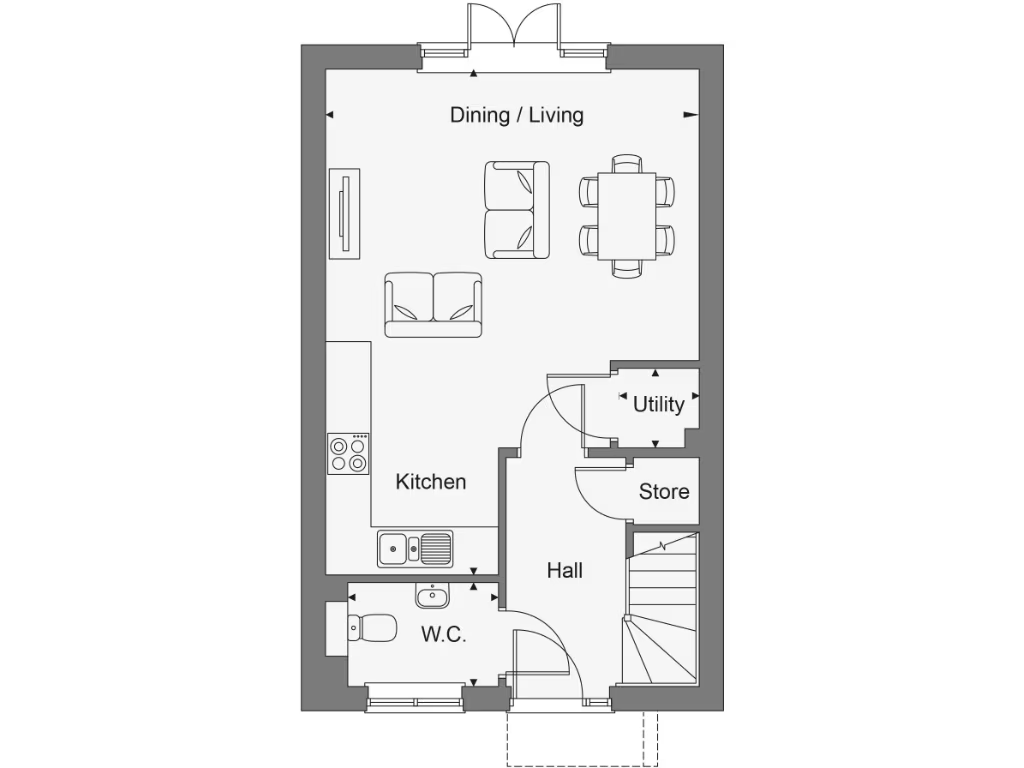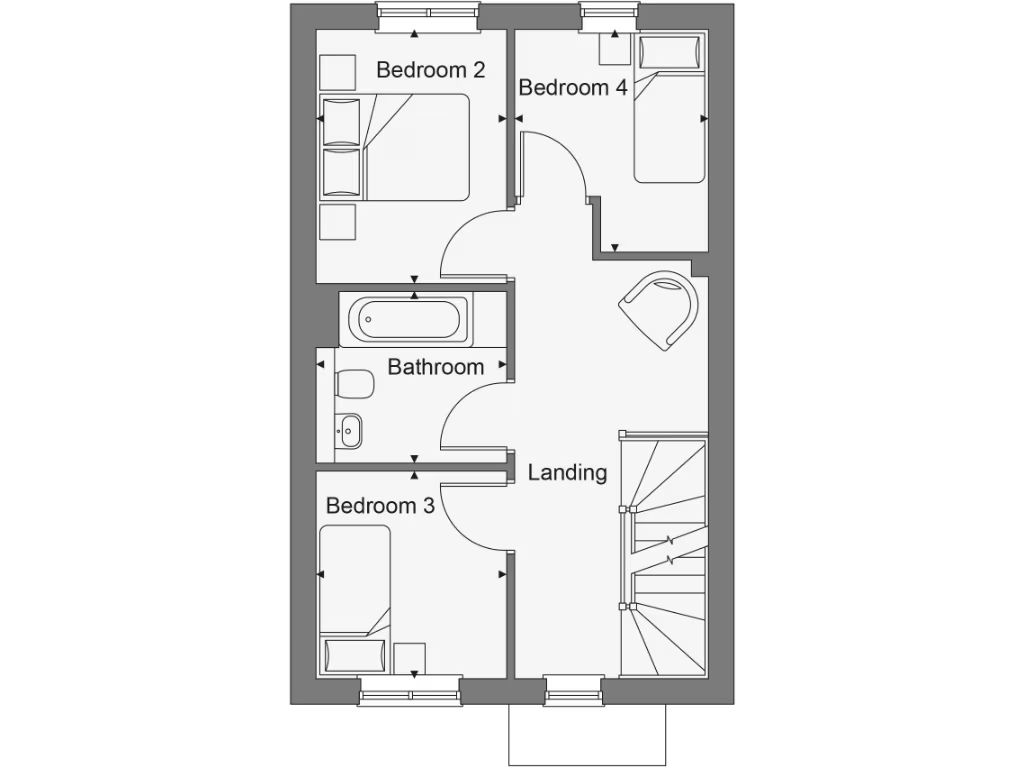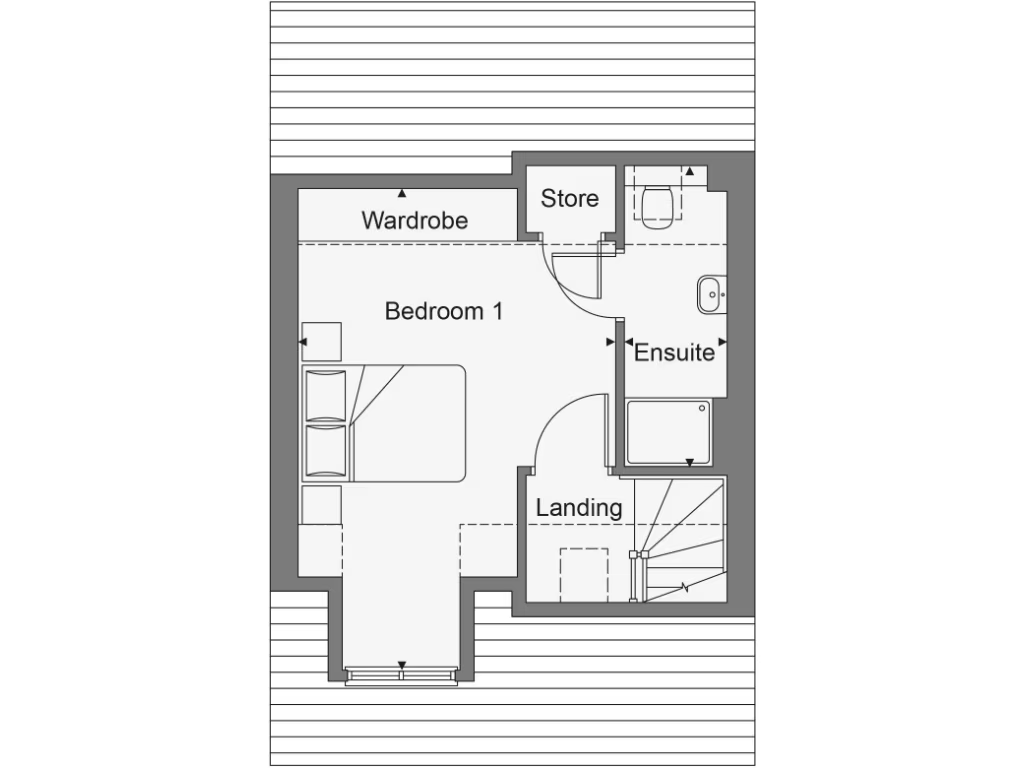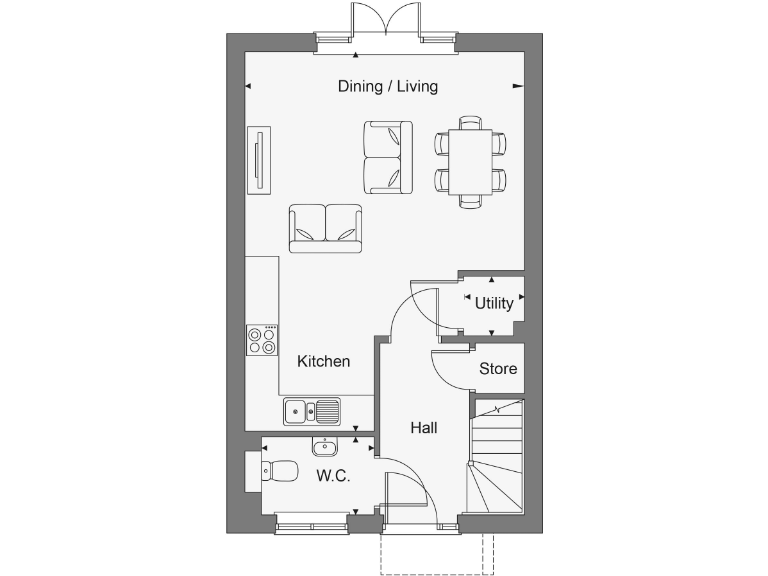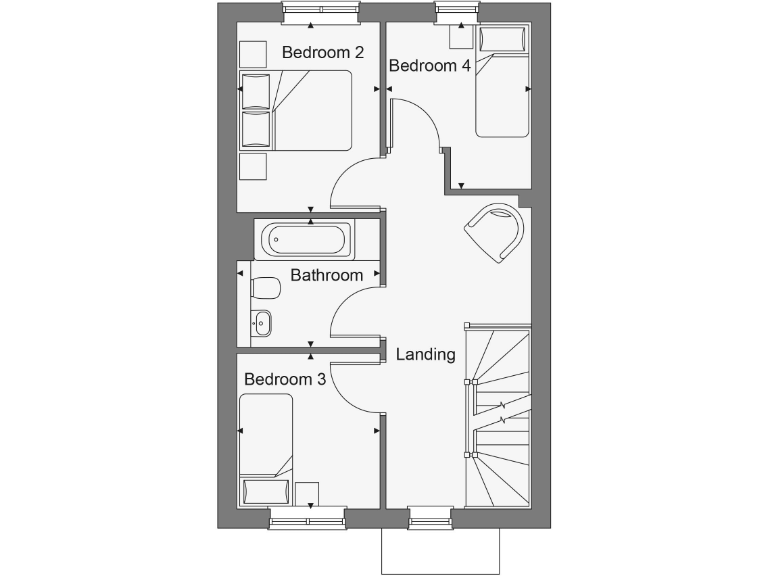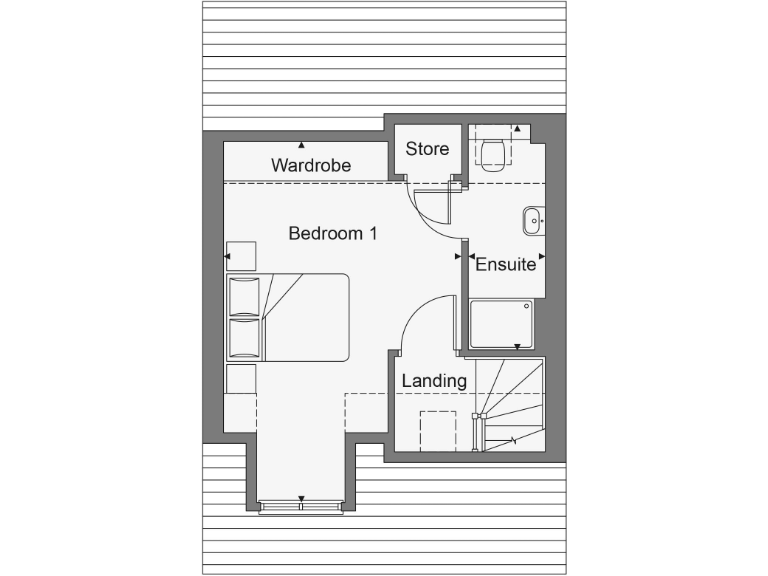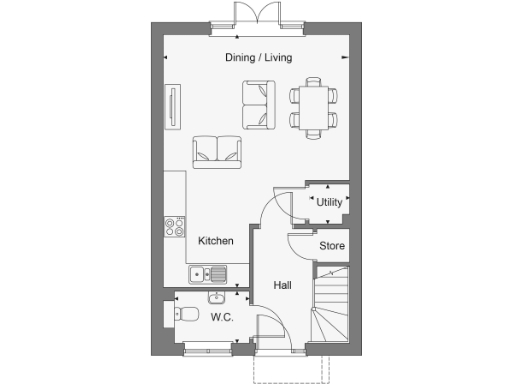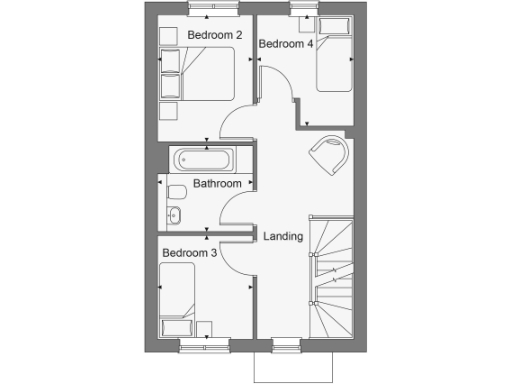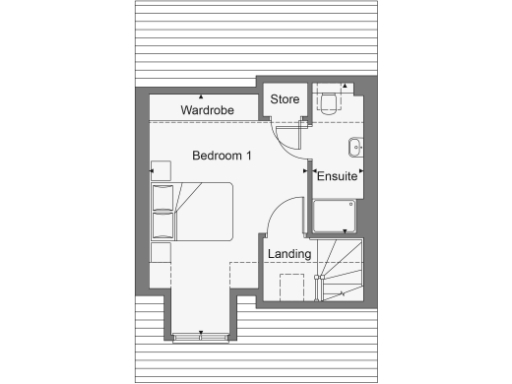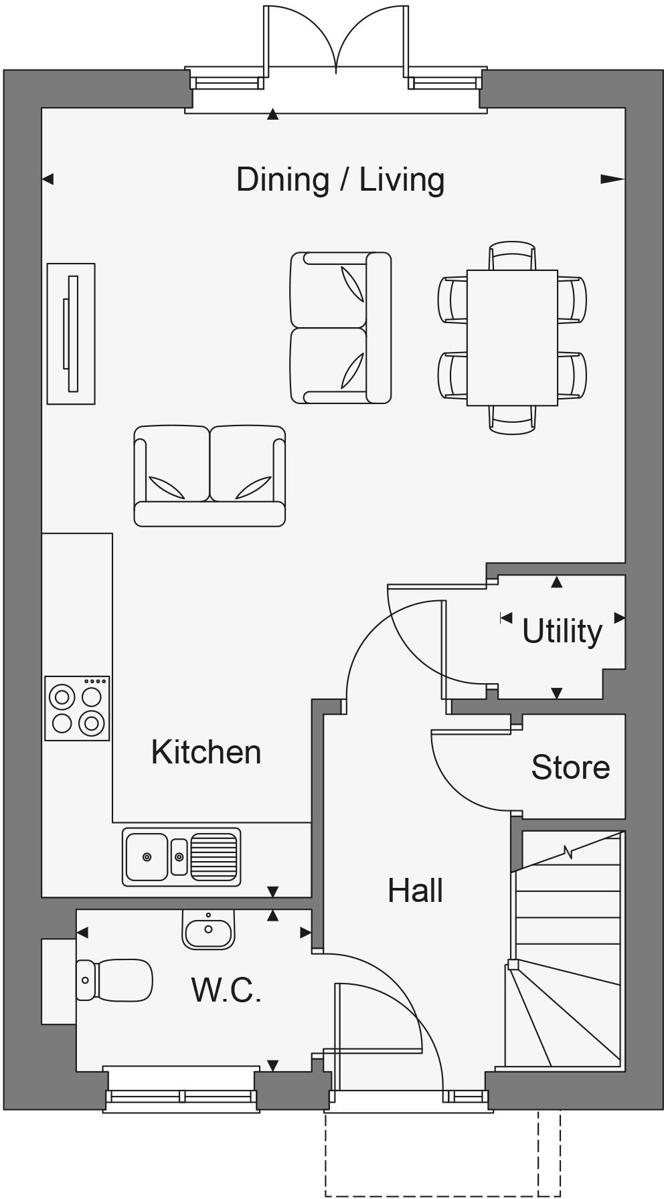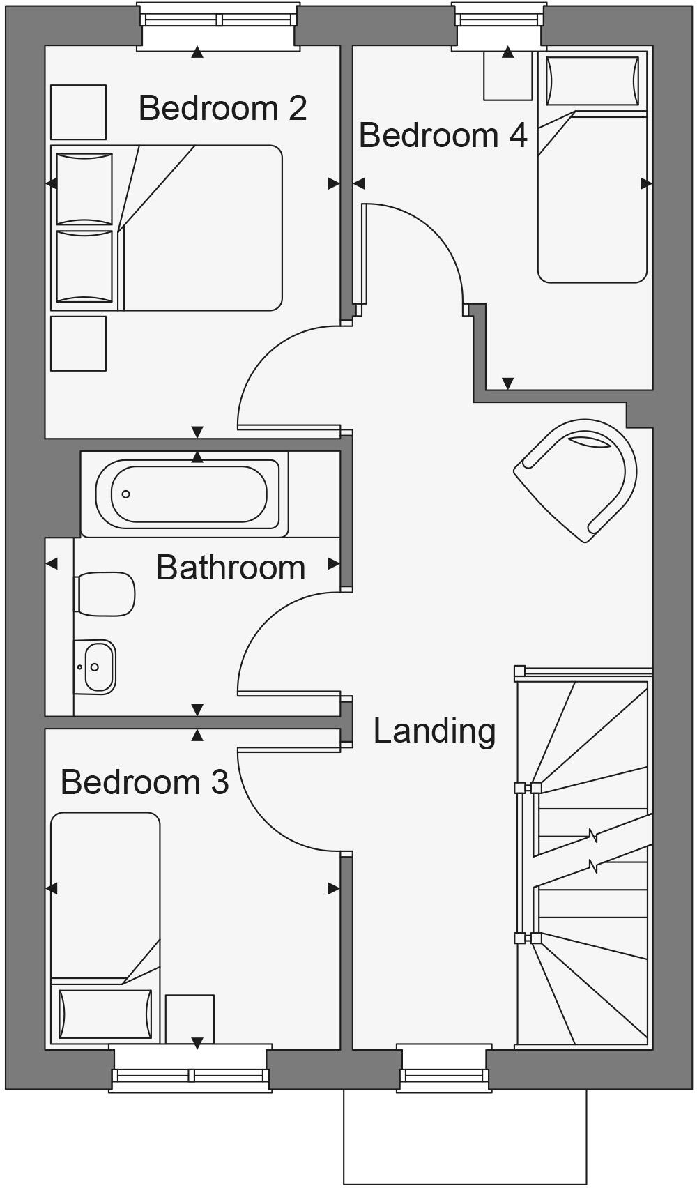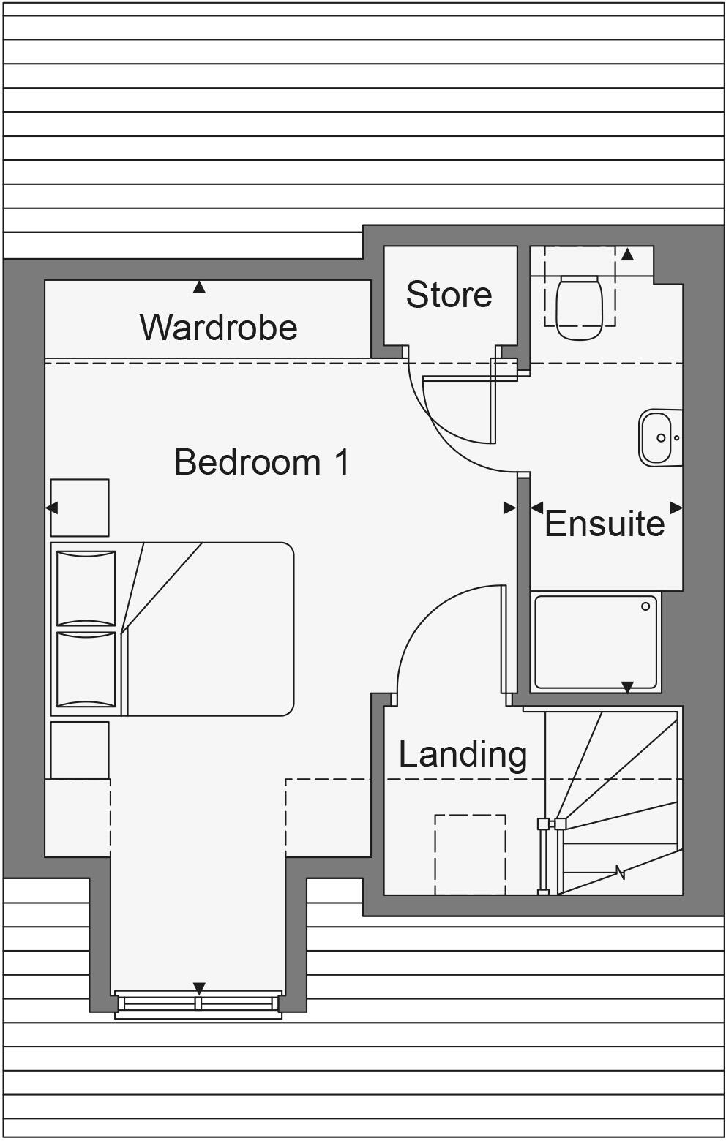Summary - WALLYFORD PRIMARY SCHOOL, FUTURES WAY EH21 8FF
4 bed 1 bath End of Terrace
Contemporary three-storey family home with private master floor and garden..
Freehold new-build with 10-year warranty
Open-plan kitchen/dining/living with French doors to garden
Principal bedroom occupies whole second floor with ensuite
Separate utility, downstairs WC and understairs storage
Modern family bathroom; neutral contemporary finishes throughout
Slow broadband speeds in the area may impact home working
Wider area classified as very deprived—check local services/plans
Council tax band and some development details TBC
This three-storey, four-bedroom end-of-terrace (The Inchcolm) is a new-build townhouse in Wallyford, finished with contemporary open-plan living on the ground floor and a private rear garden accessed via French doors. The principal bedroom occupies the entire second floor, with an ensuite and fitted wardrobes, giving a private master suite separate from the family bedrooms below. Practical storage, a separate utility, downstairs WC and a modern family bathroom suit family life and everyday routines.
The home is offered freehold with a 10-year warranty, reducing short-term maintenance risk for buyers. The property sits in a semi-rural setting that delivers a quieter, countryside feel while still providing local amenities such as schools, bus links and leisure facilities nearby. Flood risk is low and the development aims for contemporary finishes and energy-efficient systems typical of new builds.
Considerations: broadband speeds in the area are reported slow, which may affect home working and streaming without a robust wired solution. The wider locality is classified as having high deprivation, so buyers should check local services and long-term area plans. Council tax band and some development details are still to be confirmed and images supplied may be illustrative rather than exact.
Overall this home suits families or buyers seeking low-maintenance new-build living with a private master floor and flexible living space. It offers modern fittings, storage and outdoor space, alongside practical caveats around connectivity and local socio-economic context.
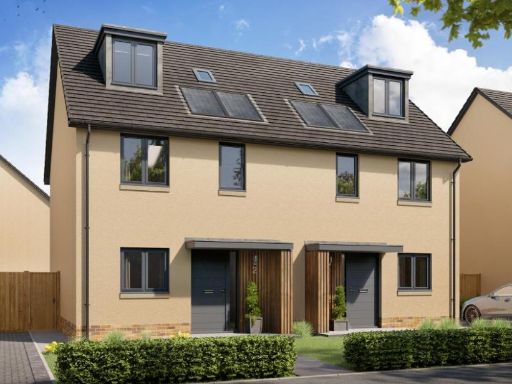 4 bedroom terraced house for sale in Wallyford, East Lothian, EH21 8FF, EH21 — £319,995 • 4 bed • 1 bath
4 bedroom terraced house for sale in Wallyford, East Lothian, EH21 8FF, EH21 — £319,995 • 4 bed • 1 bath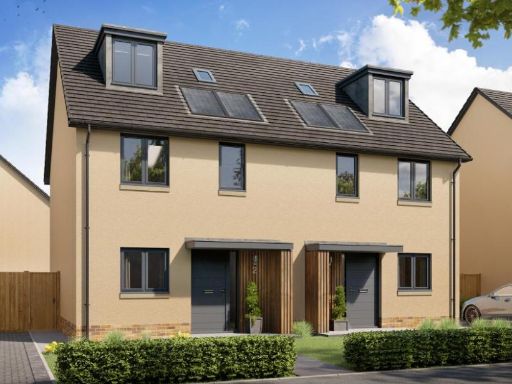 4 bedroom terraced house for sale in Wallyford, East Lothian, EH21 8FF, EH21 — £329,995 • 4 bed • 1 bath
4 bedroom terraced house for sale in Wallyford, East Lothian, EH21 8FF, EH21 — £329,995 • 4 bed • 1 bath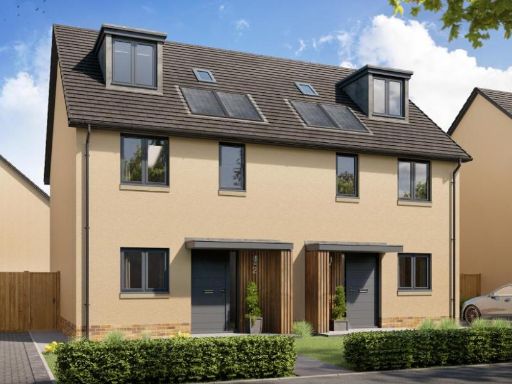 4 bedroom end of terrace house for sale in Wallyford, East Lothian, EH21 8FF, EH21 — £334,995 • 4 bed • 1 bath
4 bedroom end of terrace house for sale in Wallyford, East Lothian, EH21 8FF, EH21 — £334,995 • 4 bed • 1 bath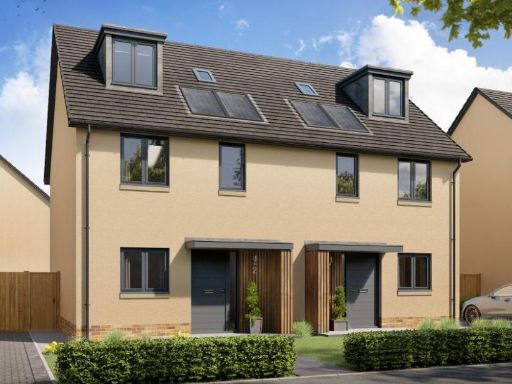 4 bedroom terraced house for sale in Wallyford, East Lothian, EH21 8FF, EH21 — £319,995 • 4 bed • 1 bath
4 bedroom terraced house for sale in Wallyford, East Lothian, EH21 8FF, EH21 — £319,995 • 4 bed • 1 bath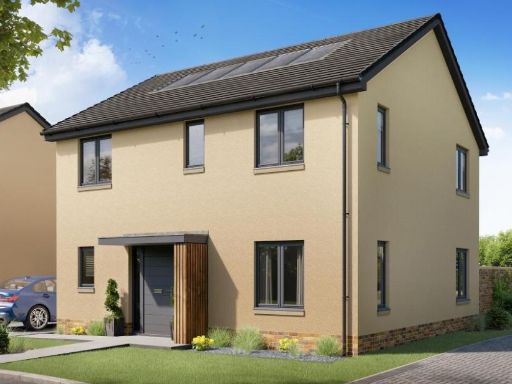 4 bedroom detached house for sale in Wallyford, East Lothian, EH21 8FF, EH21 — £404,995 • 4 bed • 1 bath
4 bedroom detached house for sale in Wallyford, East Lothian, EH21 8FF, EH21 — £404,995 • 4 bed • 1 bath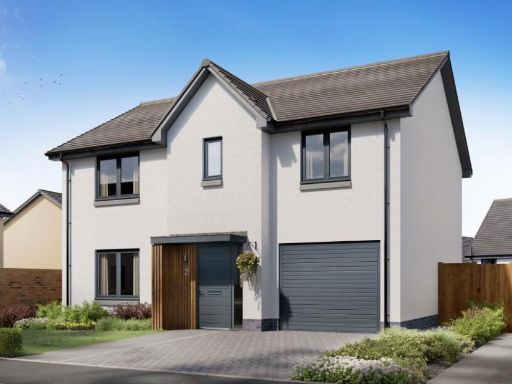 4 bedroom detached house for sale in Wallyford, East Lothian, EH21 8FF, EH21 — £600,000 • 4 bed • 1 bath
4 bedroom detached house for sale in Wallyford, East Lothian, EH21 8FF, EH21 — £600,000 • 4 bed • 1 bath