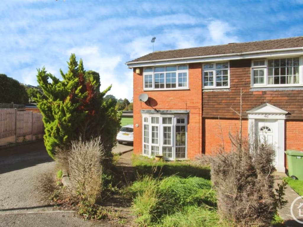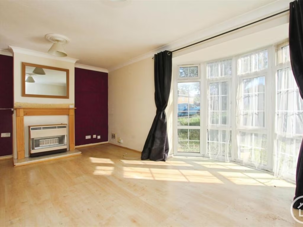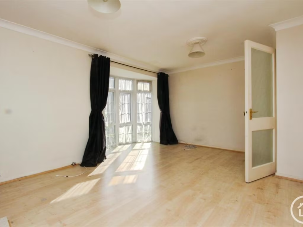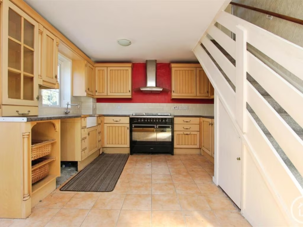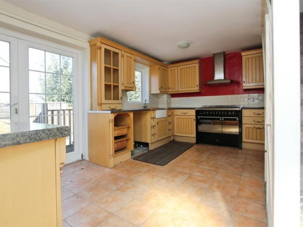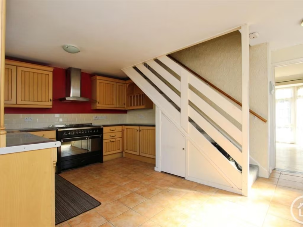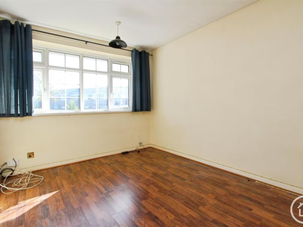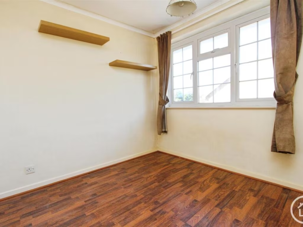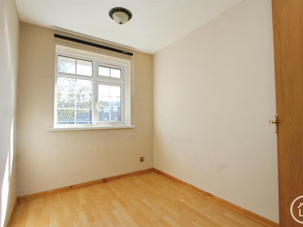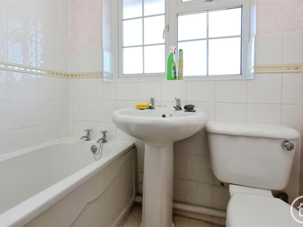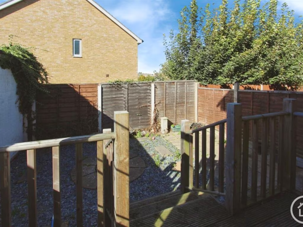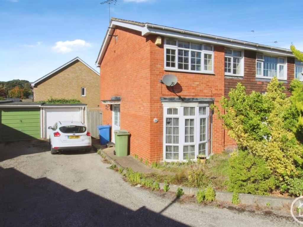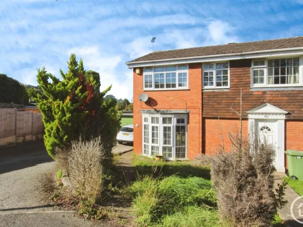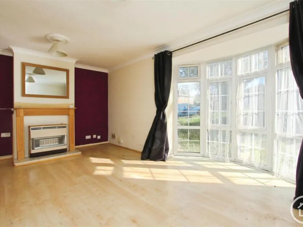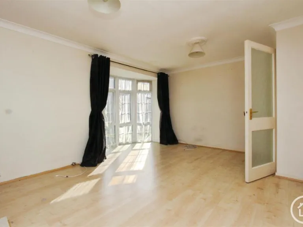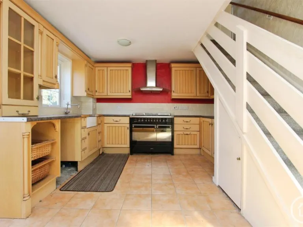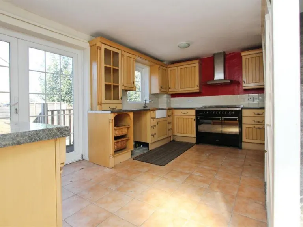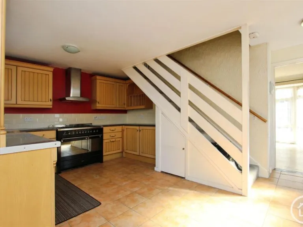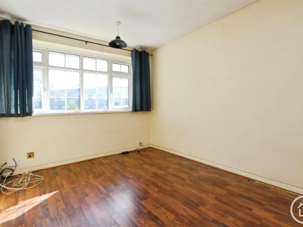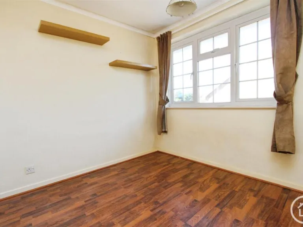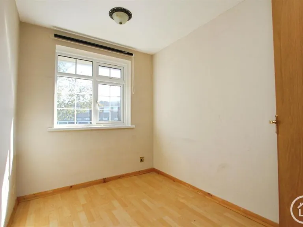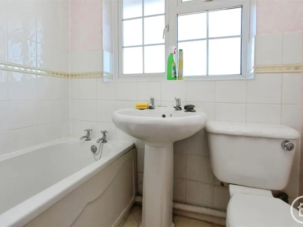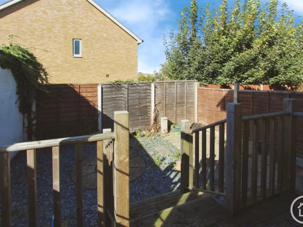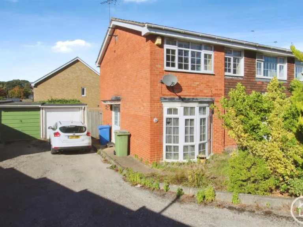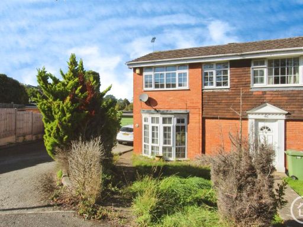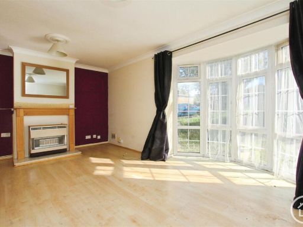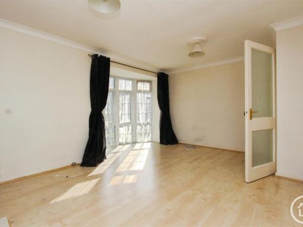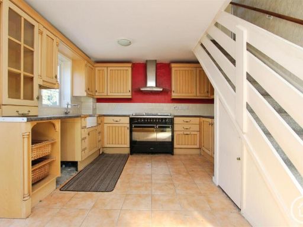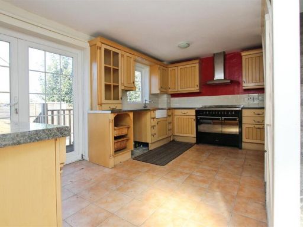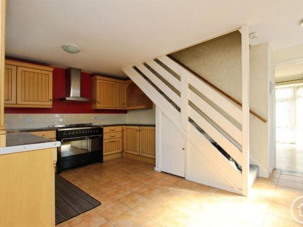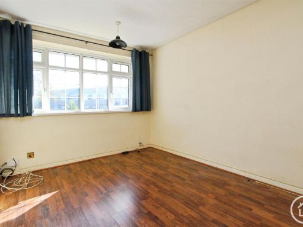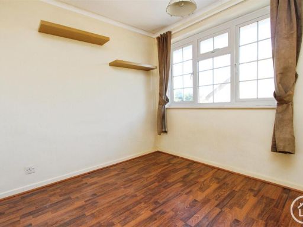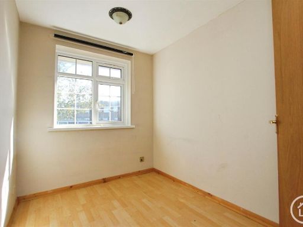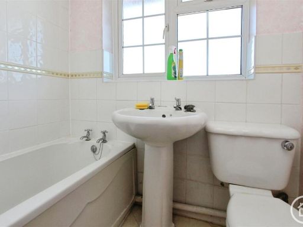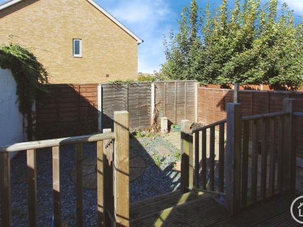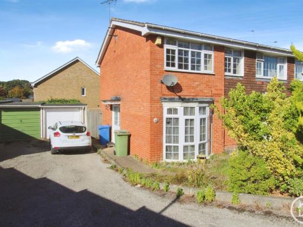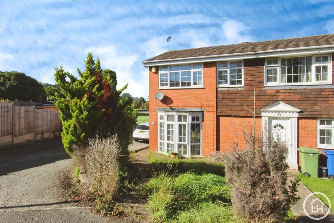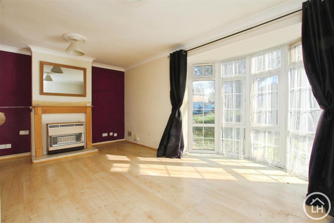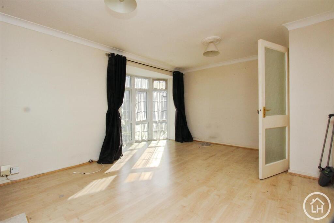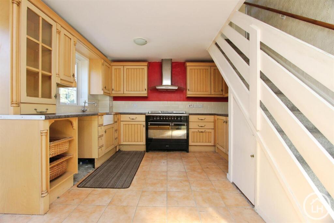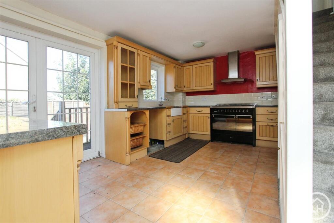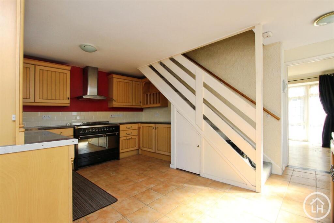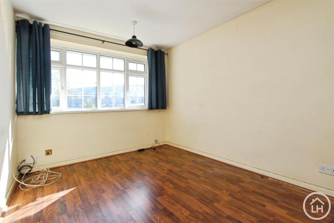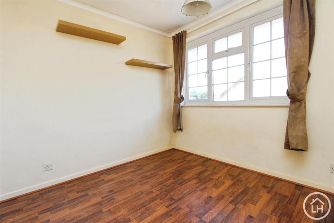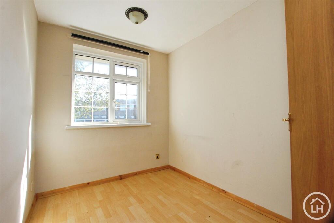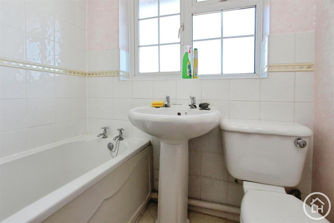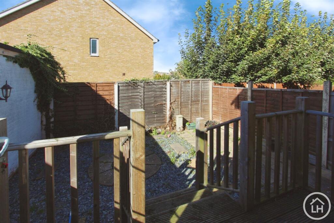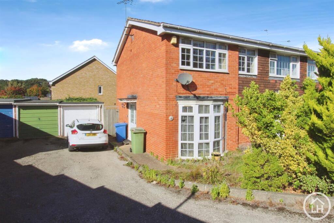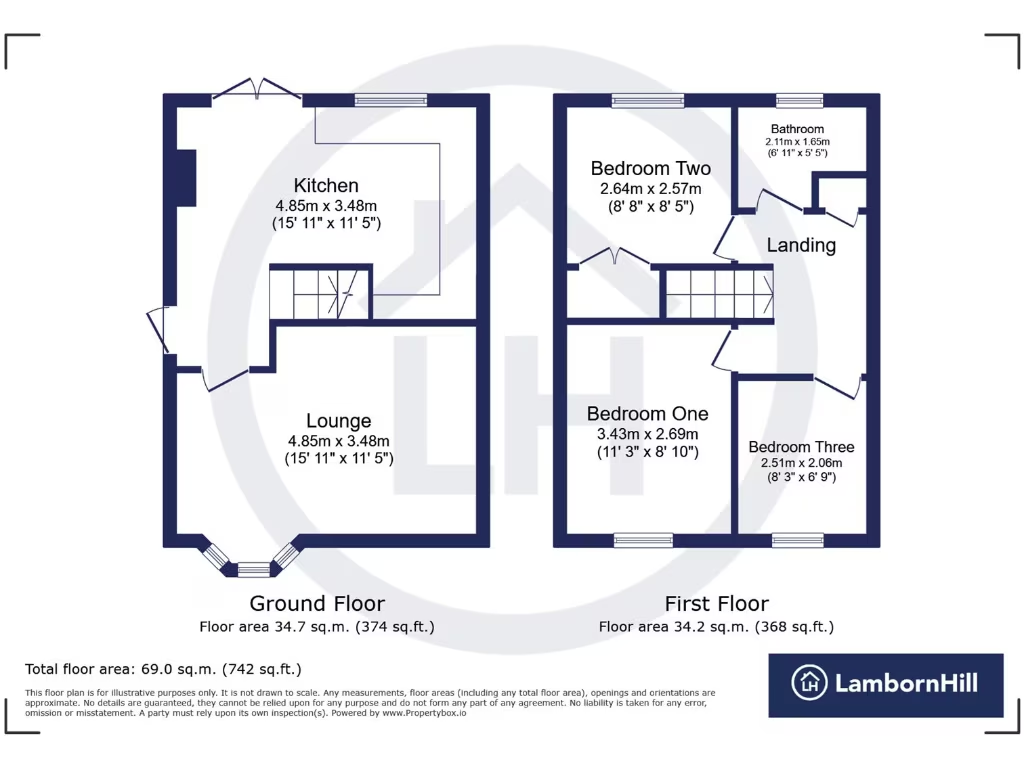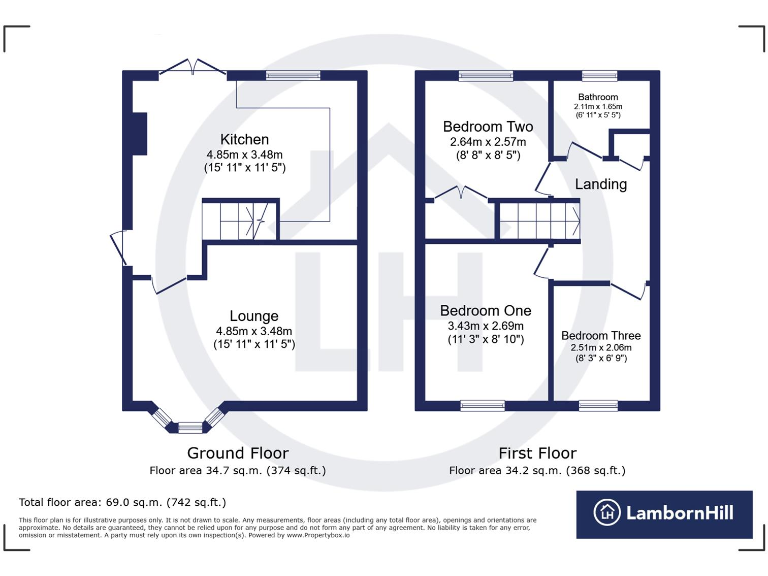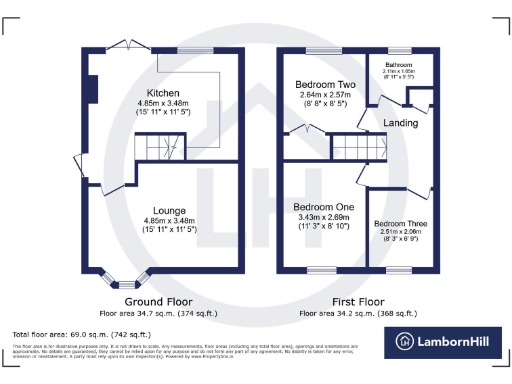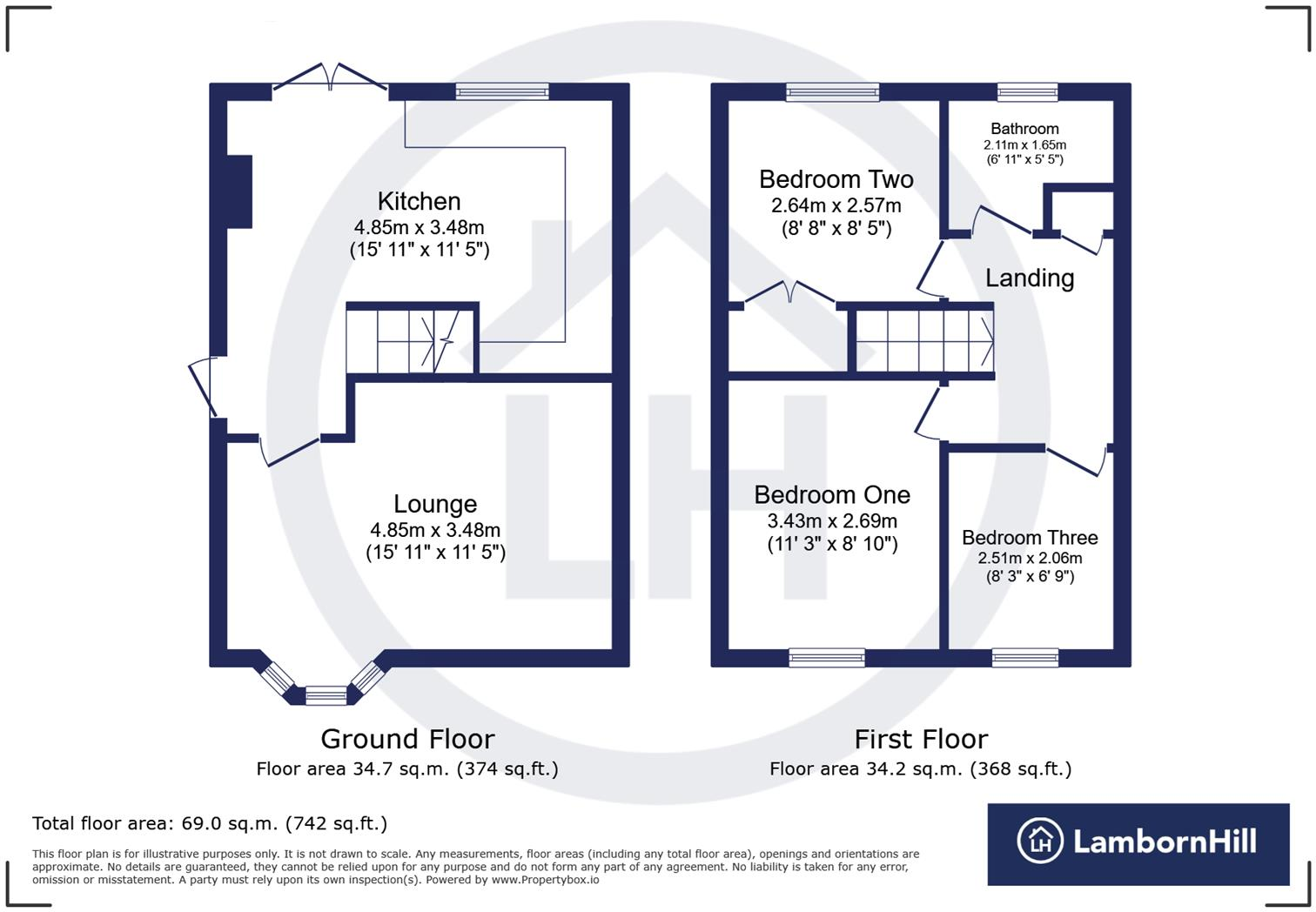Summary - 48 LONSDALE DRIVE SITTINGBOURNE ME10 1TS
3 bed 1 bath End of Terrace
Driveway and garage with excellent schools and transport links nearby.
- Three bedrooms with built-in storage in two rooms
- Generous bay-front lounge flooded with natural light
- Spacious kitchen/diner with direct garden access
- Driveway plus single garage for parking and storage
- Low-maintenance paved rear garden, small plot
- Requires cosmetic renovation: kitchen, bathroom, redecoration
- Compact internal area ~742 sq ft; modest bedroom sizes
- EPC D (55); Council Tax Band C, freehold tenure
This three-bedroom end-of-terrace in Lonsdale Drive offers practical family living and clear scope to add value. The ground floor has a generous bay-fronted lounge and a spacious kitchen/diner that opens onto a low-maintenance paved garden. Off-street parking and a single garage provide useful storage and convenience.
Internally the layout works well for modern family life, but the home requires cosmetic updating throughout. Bedrooms are modest in size and there is a single family bathroom; the property would benefit from kitchen and bathroom modernisation and general redecoration. EPC D (55) and mains gas heating are in place.
Location is a strength: well-regarded primary and secondary schools nearby, fast broadband and excellent mobile signal, plus good rail and road connections into Kent and London. The plot is small and the overall internal area is compact (approx. 742 sq ft), making this most suitable for a growing family, first-time buyer or buy-to-let investor seeking a straightforward refurbishment project.
Practical positives – garage, driveway, bay-window lounge and manageable garden – balance the need for updating. Buyers should expect cosmetic work rather than major structural repair, and will find a property with sensible layout and clear potential to personalise.
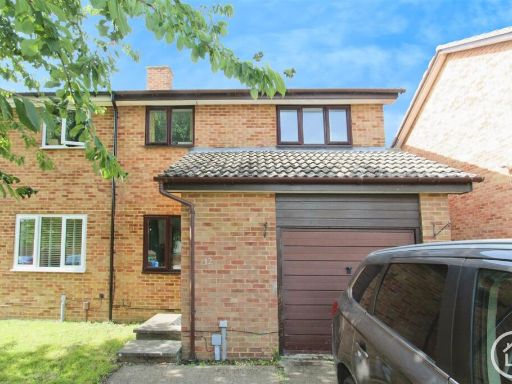 3 bedroom semi-detached house for sale in Foxgrove, Milton Regis, Sittingbourne, ME10 — £300,000 • 3 bed • 1 bath • 1059 ft²
3 bedroom semi-detached house for sale in Foxgrove, Milton Regis, Sittingbourne, ME10 — £300,000 • 3 bed • 1 bath • 1059 ft²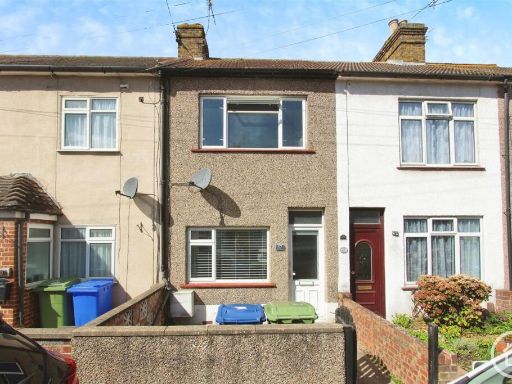 2 bedroom house for sale in Bayford Road, Sittingbourne, ME10 — £210,000 • 2 bed • 1 bath • 700 ft²
2 bedroom house for sale in Bayford Road, Sittingbourne, ME10 — £210,000 • 2 bed • 1 bath • 700 ft²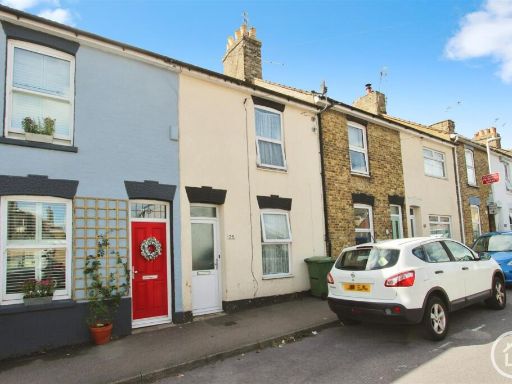 3 bedroom terraced house for sale in 25 Epps RoadSittingbourneKent, ME10 — £270,000 • 3 bed • 1 bath • 1079 ft²
3 bedroom terraced house for sale in 25 Epps RoadSittingbourneKent, ME10 — £270,000 • 3 bed • 1 bath • 1079 ft²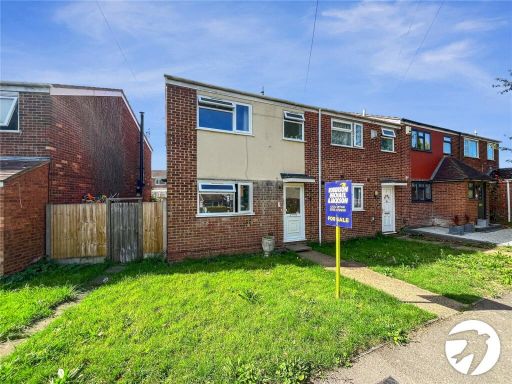 3 bedroom end of terrace house for sale in Hearne Close, Sittingbourne, Kent, ME10 — £260,000 • 3 bed • 1 bath • 786 ft²
3 bedroom end of terrace house for sale in Hearne Close, Sittingbourne, Kent, ME10 — £260,000 • 3 bed • 1 bath • 786 ft²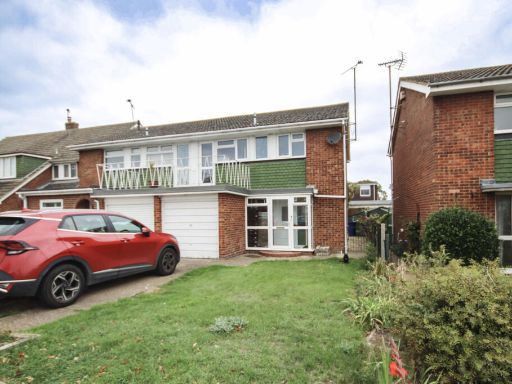 3 bedroom semi-detached house for sale in Bradley Drive, Sittingbourne, ME10 — £350,000 • 3 bed • 1 bath • 945 ft²
3 bedroom semi-detached house for sale in Bradley Drive, Sittingbourne, ME10 — £350,000 • 3 bed • 1 bath • 945 ft²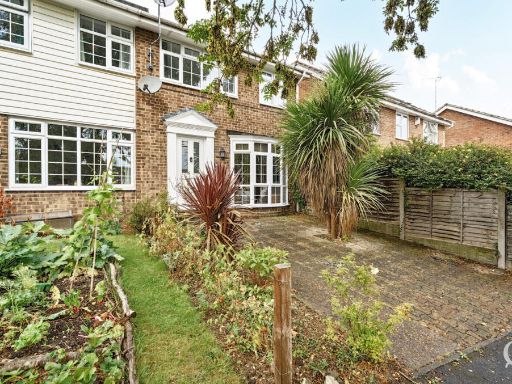 3 bedroom end of terrace house for sale in Regency Court, Sittingbourne, Kent, ME10 — £270,000 • 3 bed • 1 bath • 769 ft²
3 bedroom end of terrace house for sale in Regency Court, Sittingbourne, Kent, ME10 — £270,000 • 3 bed • 1 bath • 769 ft²