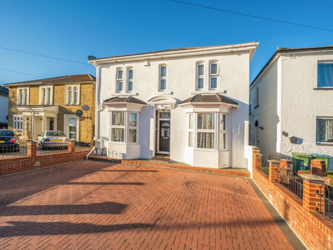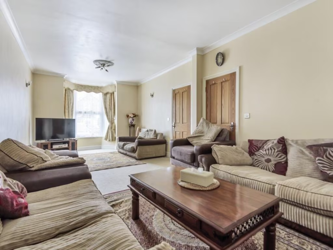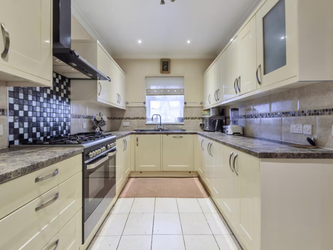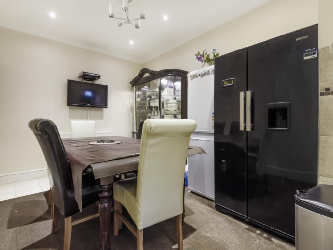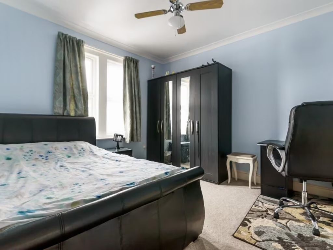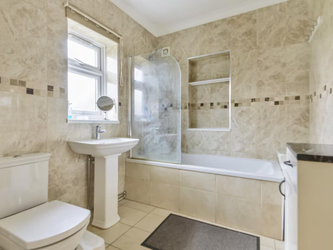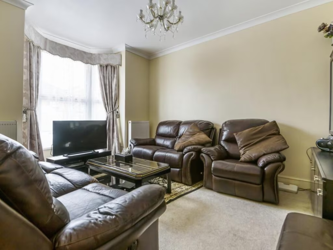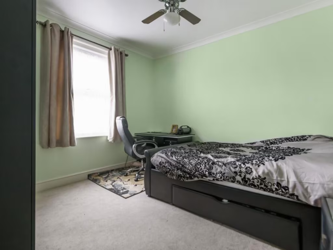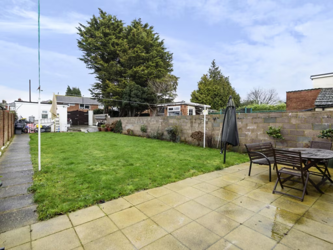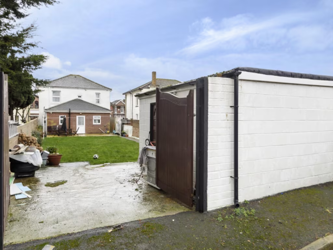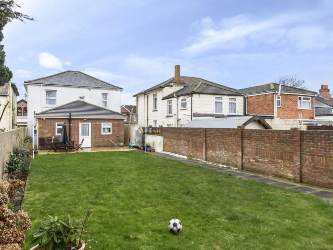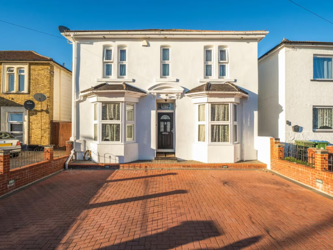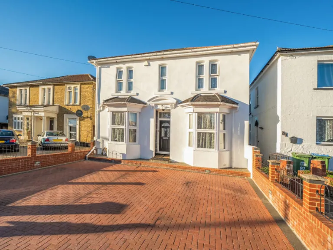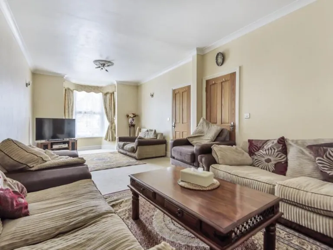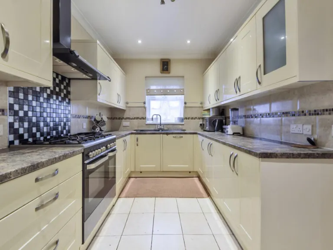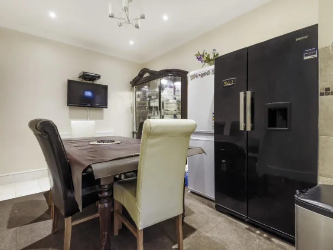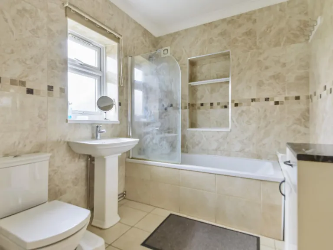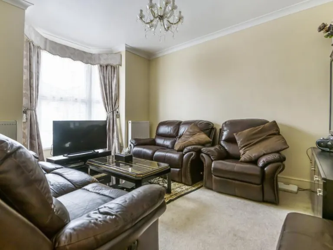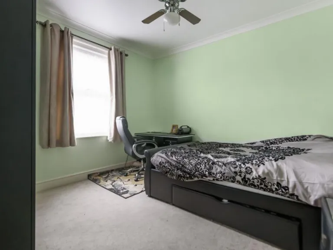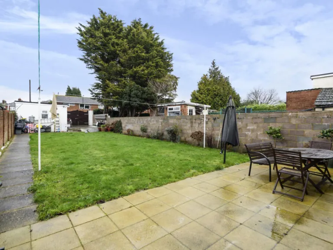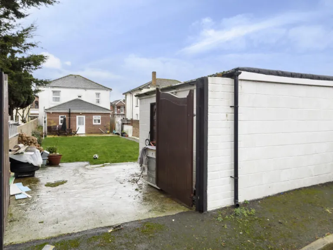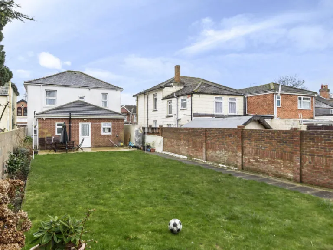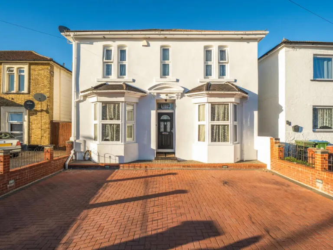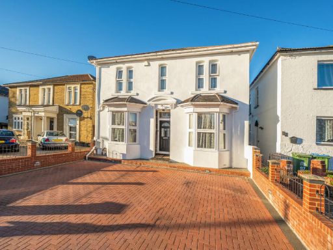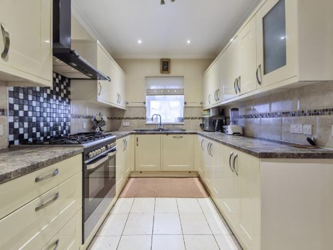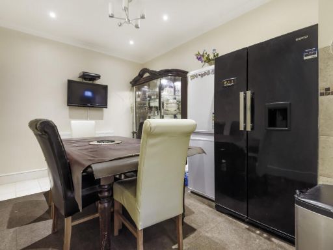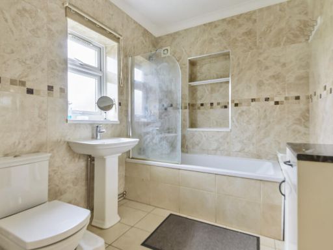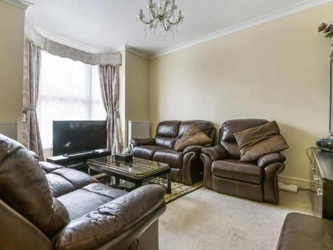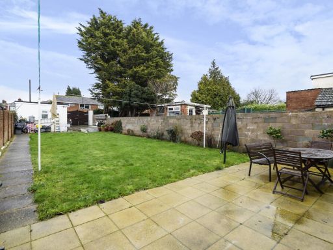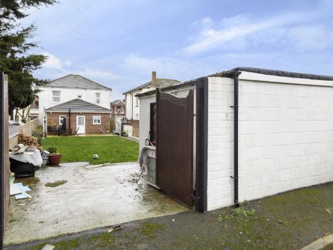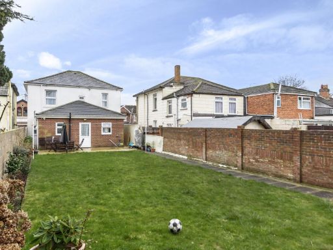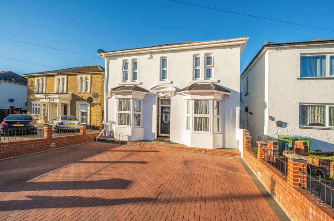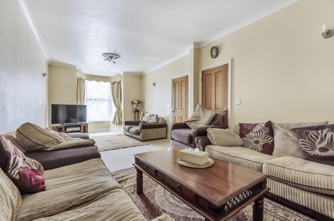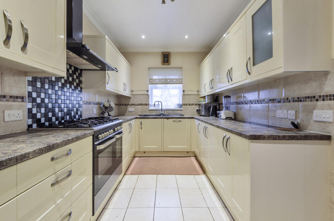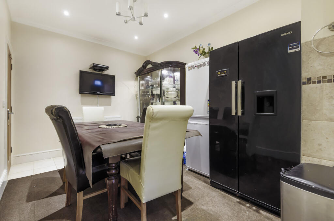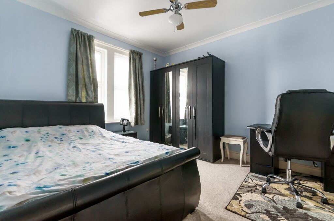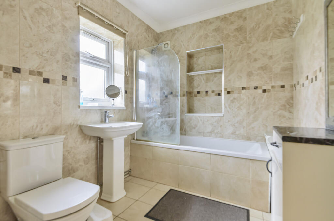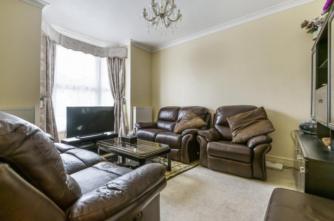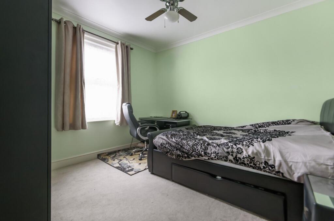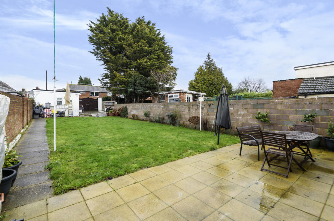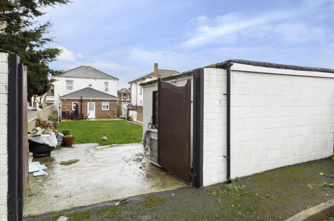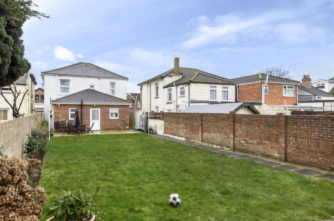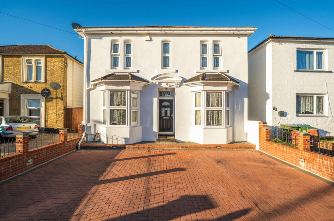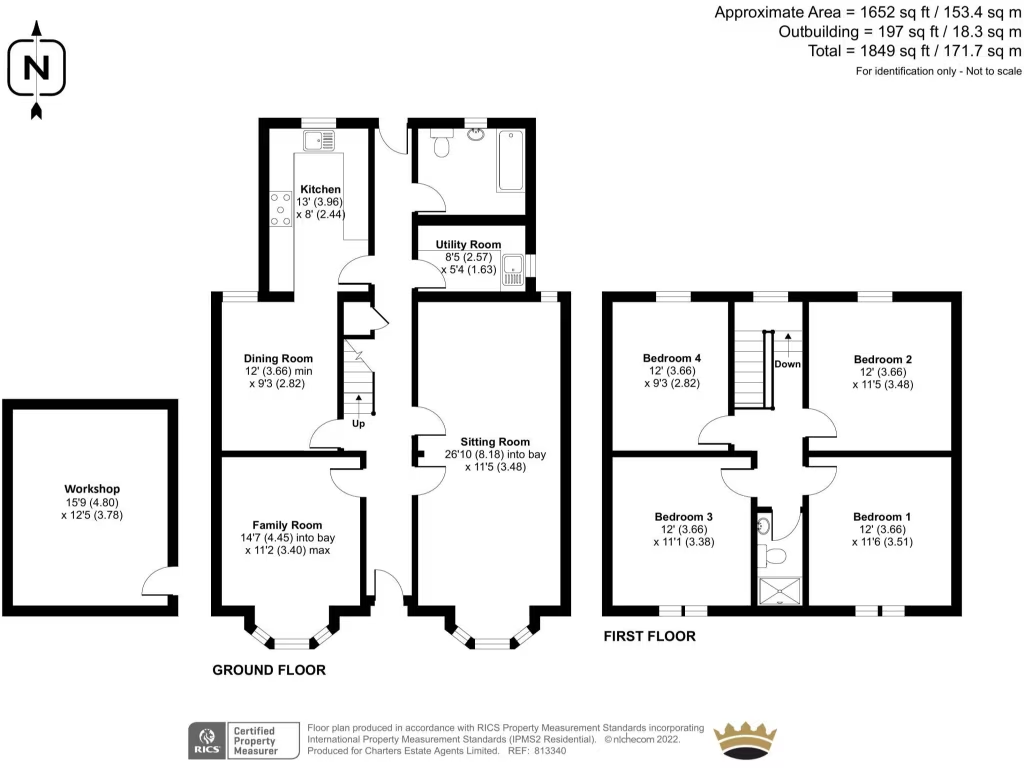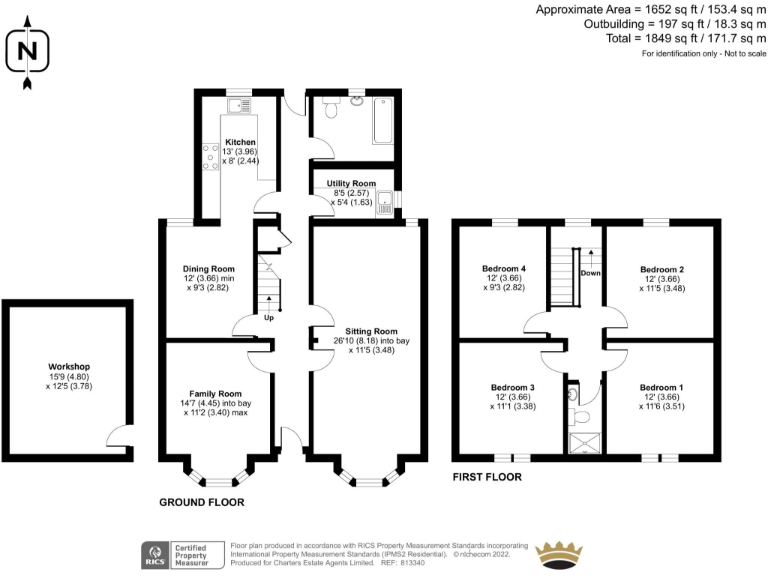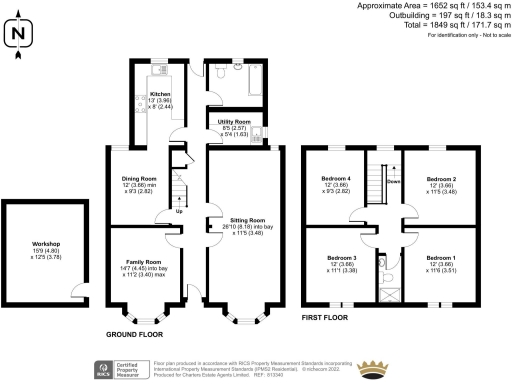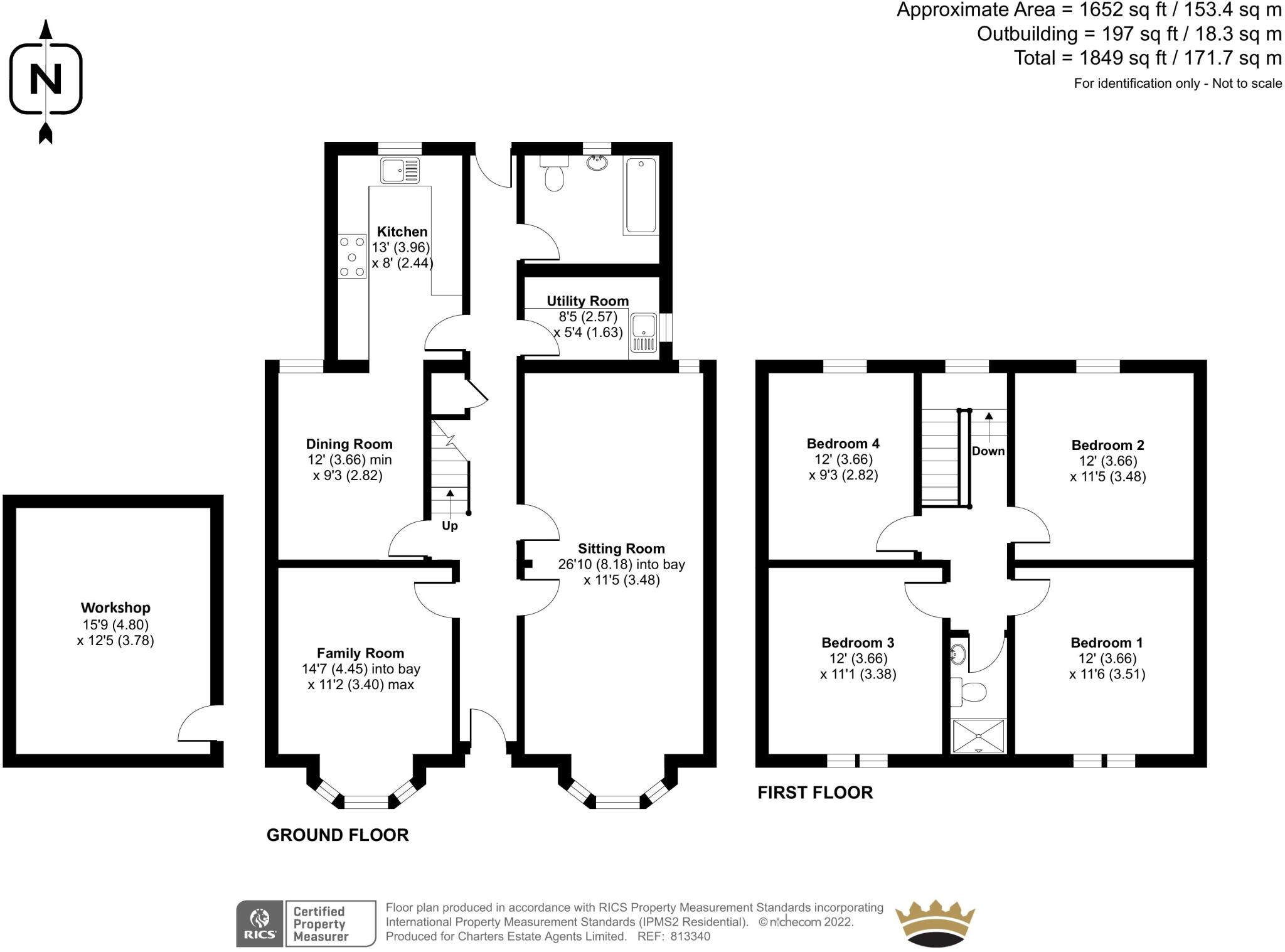Summary - 99 MILLBROOK ROAD EAST SOUTHAMPTON SO15 1HP
4 bed 2 bath Detached
Extended layout with large garden and workshop, ideal for families or development minded buyers.
Four well-proportioned bedrooms and two bathrooms
A spacious double-fronted Victorian detached house offering well-proportioned living for growing families. The extended ground floor includes a 26ft sitting room, separate family reception, generous kitchen/dining room and useful utility. Four bedrooms and two bathrooms on the first floor provide ready-made family accommodation.
Outdoors there is a generous rear garden with gated access, a powered workshop and the flexibility of front driveway plus additional parking to the rear. The plot also offers development potential: the house could be extended to the first floor and there is scope to construct an individual dwelling at the back of the garden, both subject to planning consent.
Practical points: the property is freehold, gas centrally heated with double glazing, and sits within easy reach of the city centre, mainline station, West Quay and local schools. Council tax is affordable and broadband/mobile connectivity is strong.
Matters to note: the area has higher crime and local deprivation indicators which may concern some buyers. The house dates to the 1930s–1940s and cavity walls are assumed uninsulated, so thermal and energy-efficiency upgrading may be required. Any extension or separate dwelling would need formal planning approval and consent.
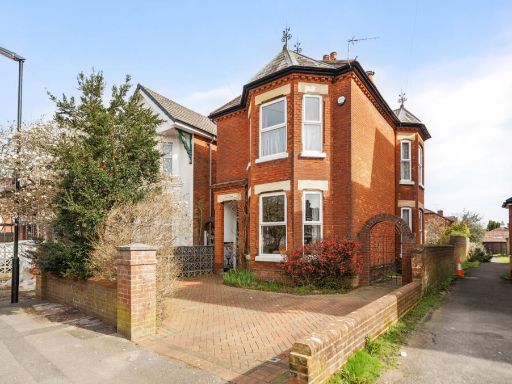 4 bedroom detached house for sale in Atherley Road, Shirley, Southampton, Hampshire, SO15 — £570,000 • 4 bed • 2 bath • 2063 ft²
4 bedroom detached house for sale in Atherley Road, Shirley, Southampton, Hampshire, SO15 — £570,000 • 4 bed • 2 bath • 2063 ft²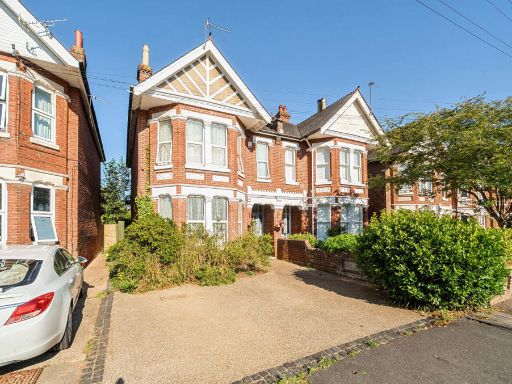 4 bedroom semi-detached house for sale in Thornbury Avenue, Shirley, Southampton, Hampshire, SO15 — £625,000 • 4 bed • 2 bath • 2100 ft²
4 bedroom semi-detached house for sale in Thornbury Avenue, Shirley, Southampton, Hampshire, SO15 — £625,000 • 4 bed • 2 bath • 2100 ft²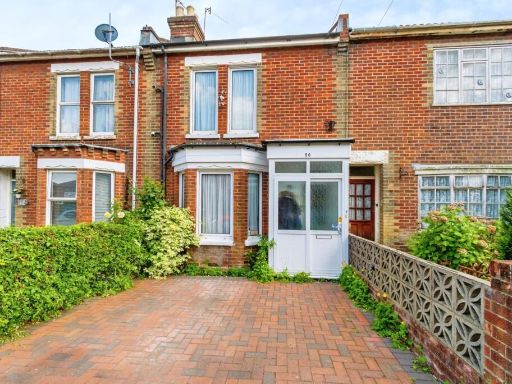 2 bedroom terraced house for sale in Richmond Road, Southampton, Hampshire, SO15 — £325,000 • 2 bed • 2 bath • 1553 ft²
2 bedroom terraced house for sale in Richmond Road, Southampton, Hampshire, SO15 — £325,000 • 2 bed • 2 bath • 1553 ft²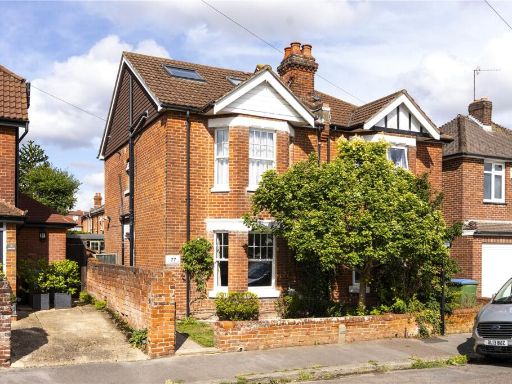 5 bedroom semi-detached house for sale in Charlton Road, Southampton, Hampshire, SO15 — £475,000 • 5 bed • 2 bath • 1820 ft²
5 bedroom semi-detached house for sale in Charlton Road, Southampton, Hampshire, SO15 — £475,000 • 5 bed • 2 bath • 1820 ft²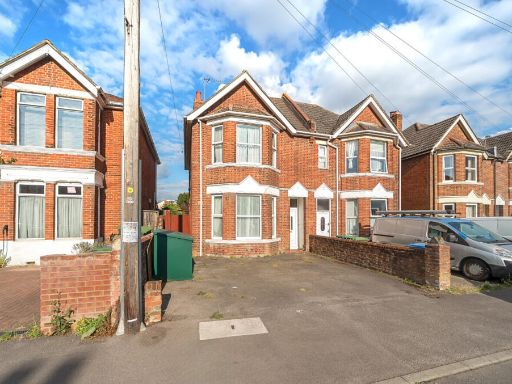 4 bedroom semi-detached house for sale in Arthur Road, Shirley, Southampton, Hampshire, SO15 — £450,000 • 4 bed • 1 bath • 1843 ft²
4 bedroom semi-detached house for sale in Arthur Road, Shirley, Southampton, Hampshire, SO15 — £450,000 • 4 bed • 1 bath • 1843 ft²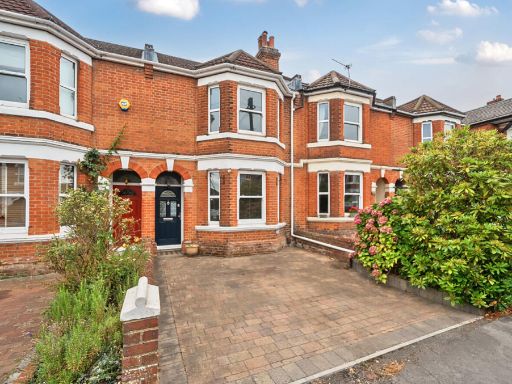 3 bedroom terraced house for sale in Atherley Road, Shirley, Southampton, Hampshire, SO15 — £425,000 • 3 bed • 1 bath • 1400 ft²
3 bedroom terraced house for sale in Atherley Road, Shirley, Southampton, Hampshire, SO15 — £425,000 • 3 bed • 1 bath • 1400 ft²