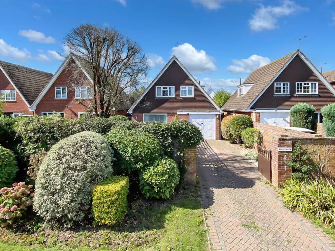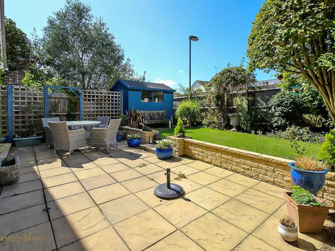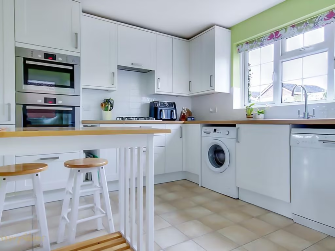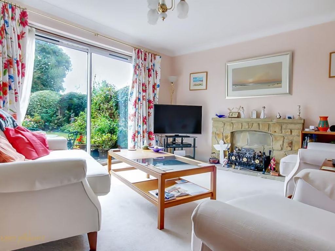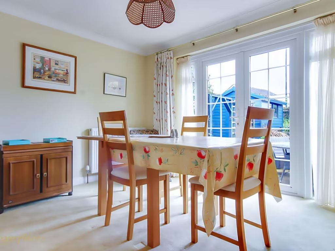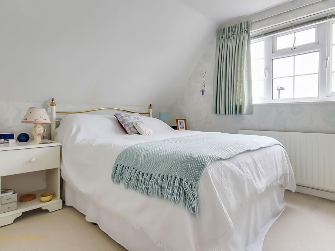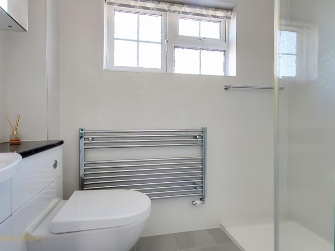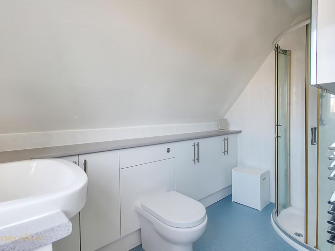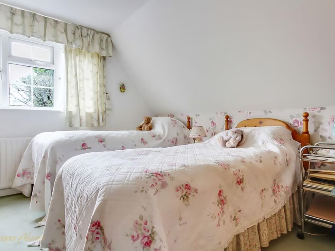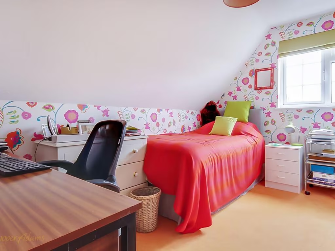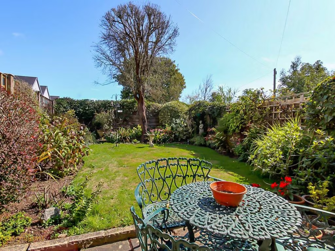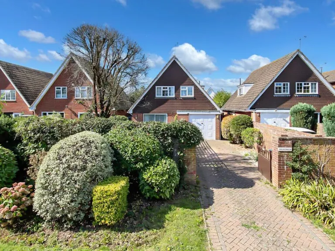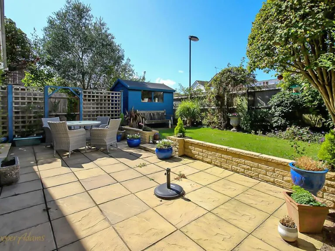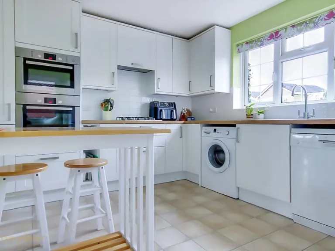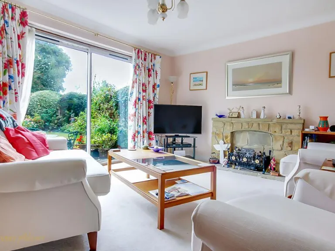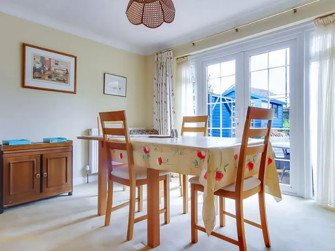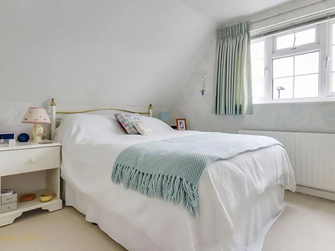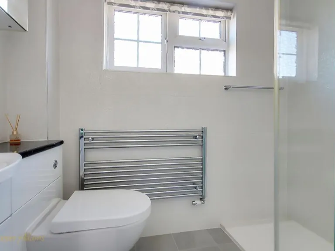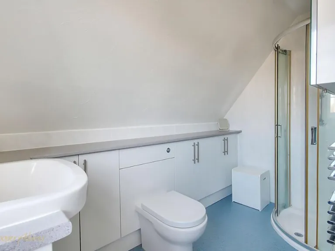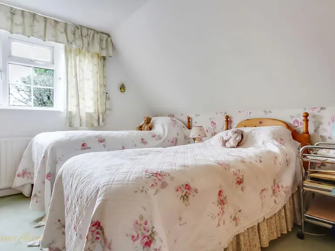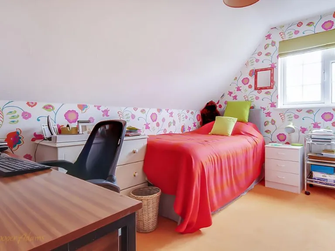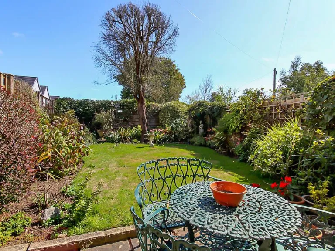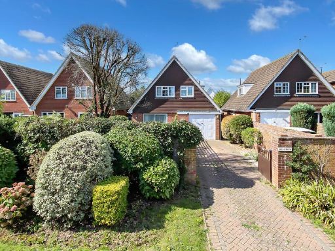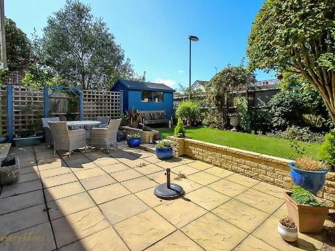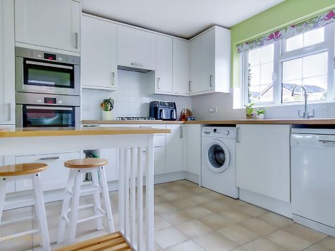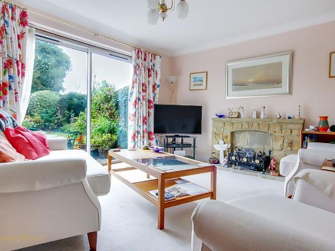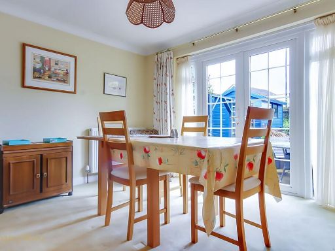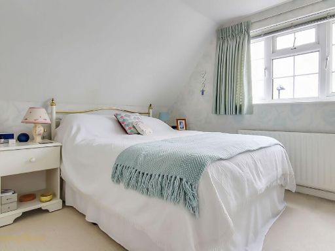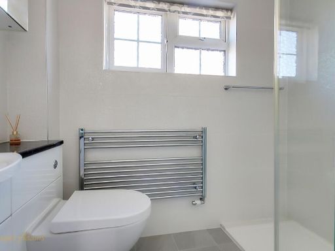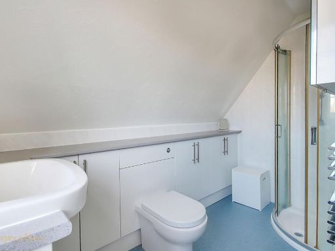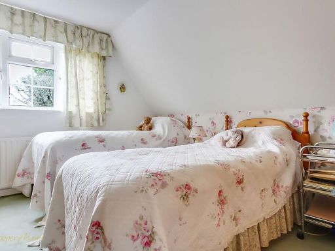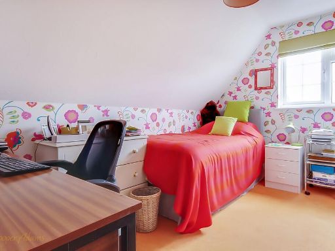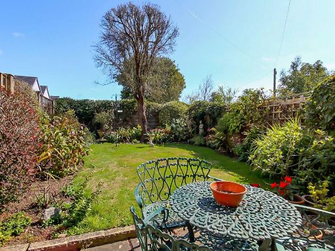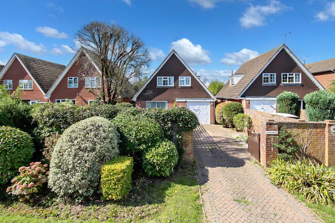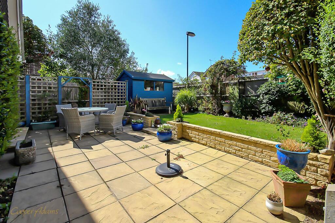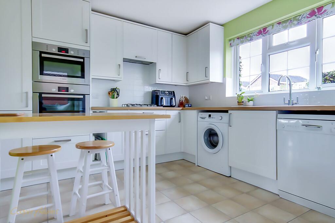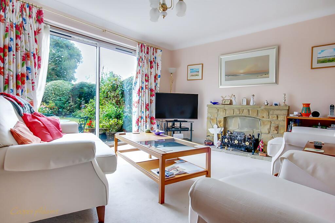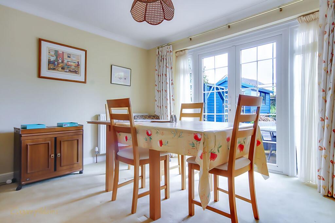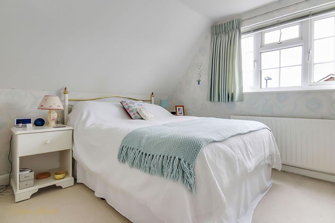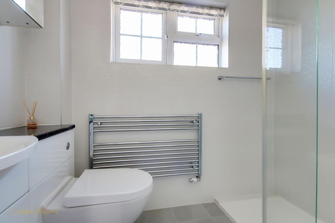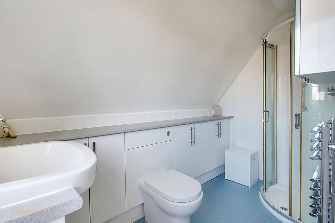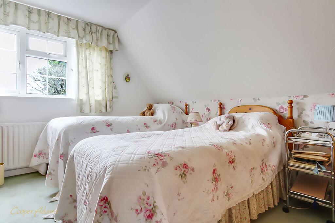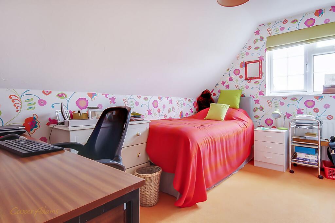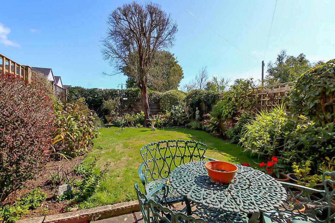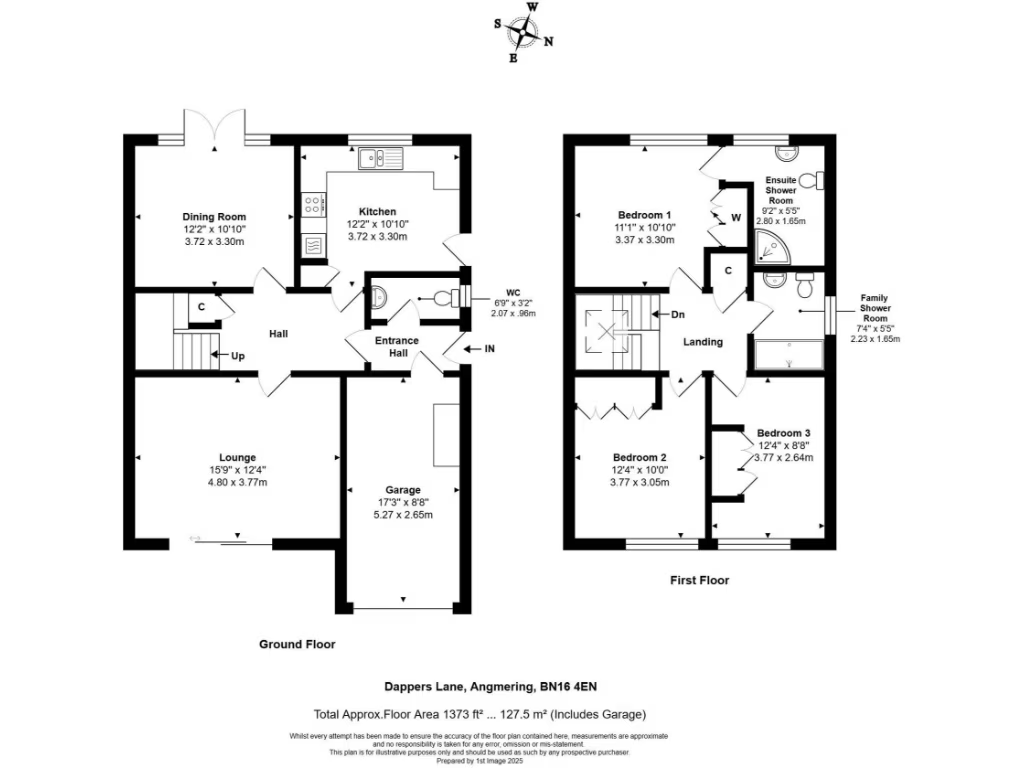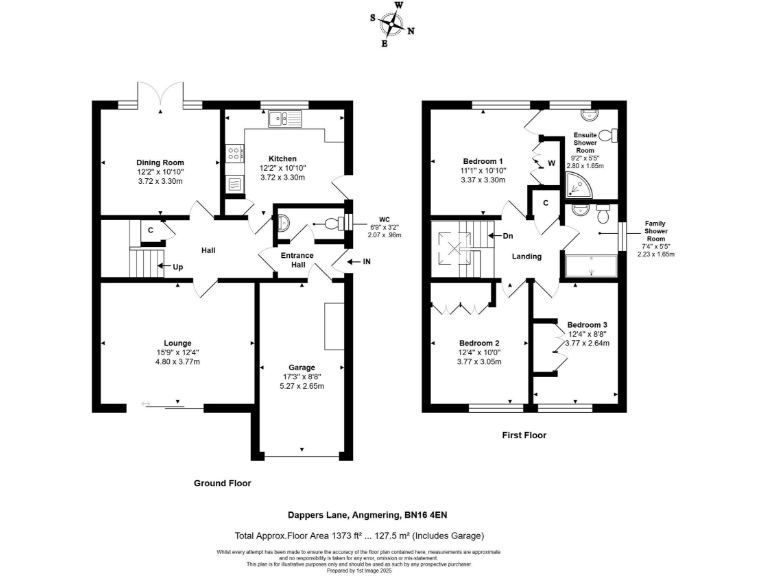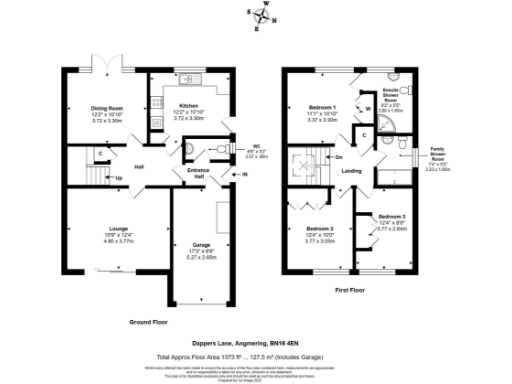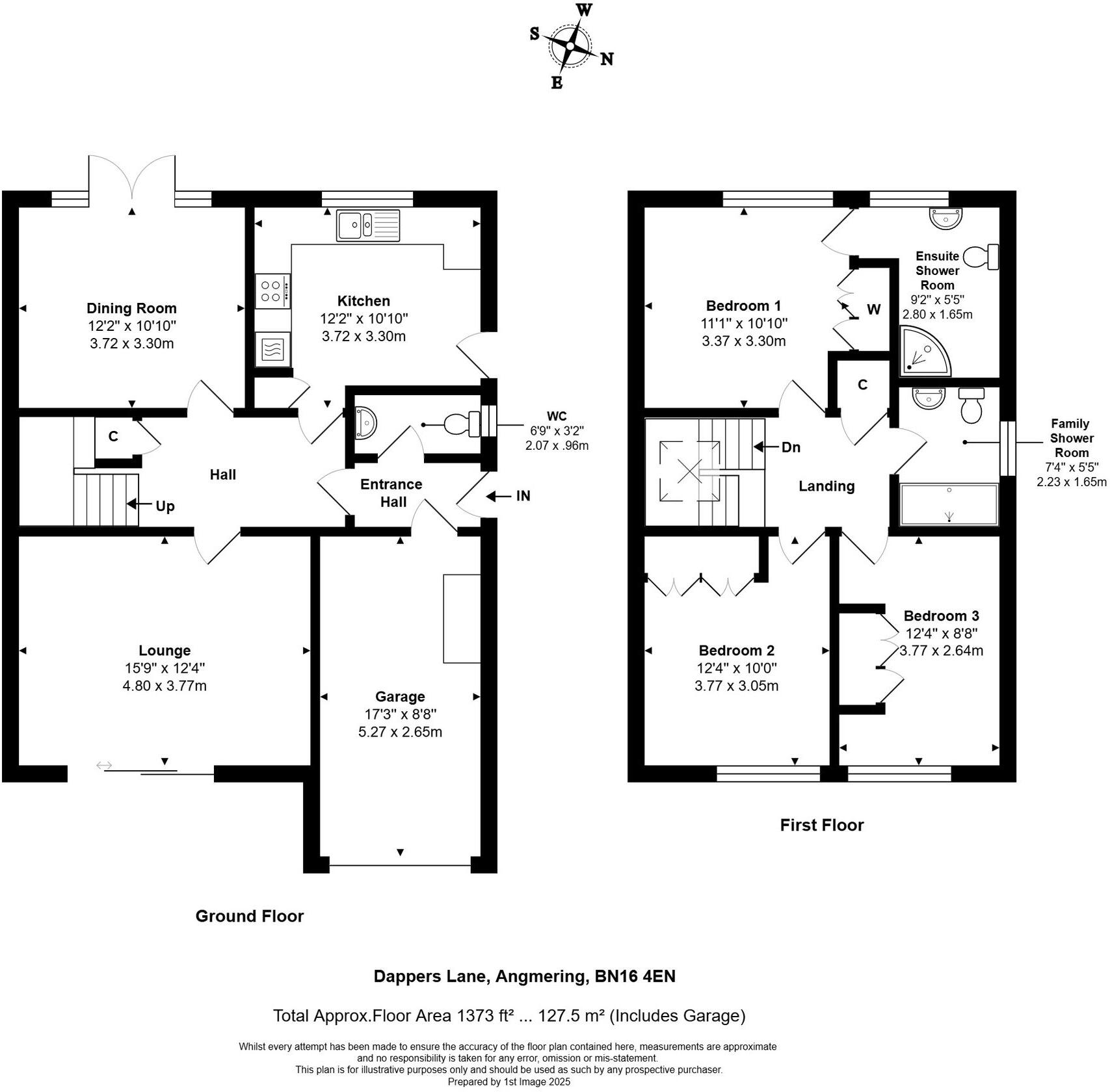Summary - Dappers Lane, Angmering, BN16 4EN BN16 4EN
3 bed 2 bath Detached
Generous plot, two gardens and practical family layout in quiet Angmering street.
Spacious entrance hall and two reception rooms for living/dining separation
West-facing enclosed rear garden with patio, private and sunny
East-facing enclosed front garden for morning light
Integral single garage plus driveway parking for two cars
Main bedroom with fitted wardrobes and en-suite shower room
Stair lift fitted — easier access between floors
Cavity walls likely uninsulated; potential energy-efficiency work needed
Slow broadband and above-average council tax
Set on a generous plot in a quiet Angmering street, this three-bedroom detached home balances comfortable family living with outdoor privacy. A wide entrance hall leads to two reception rooms—a cosy front sitting room and a bright dining room with direct access to the west-facing rear garden—giving clear living/dining separation for family routines and entertaining.
The ground floor also provides a practical kitchen/breakfast room, cloakroom and internal access to the single garage. Upstairs the principal bedroom benefits from fitted wardrobes and an en-suite shower; two further bedrooms (one double, one single/study) and a family bathroom complete the layout. A stair lift is fitted, offering easier access between floors.
Outside are two enclosed gardens (west-facing rear, east-facing front), a block-paved driveway with parking for two cars and a single garage. The plot reads as above-average for the road and the rear garden has a patio and private, sunny aspect—useful for family outdoor time or low-maintenance planting.
Practical points to note: broadband speeds are reported slow, council tax is above average, and the cavity walls are assumed uninsulated which could mean higher running costs and scope for energy-efficiency improvements. The house dates from the 1930–1949 period and, while presented in generally good condition, would reward modest modernisation to suit contemporary tastes.
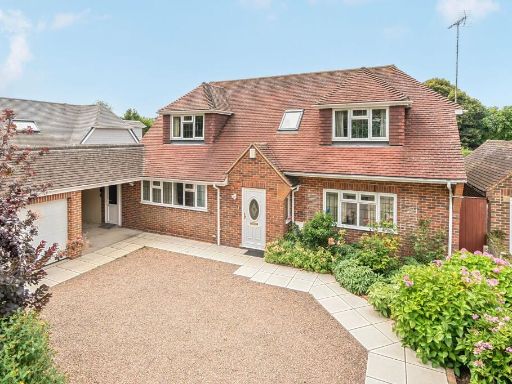 4 bedroom detached house for sale in North Drive, Angmering, BN16 — £850,000 • 4 bed • 4 bath • 2099 ft²
4 bedroom detached house for sale in North Drive, Angmering, BN16 — £850,000 • 4 bed • 4 bath • 2099 ft²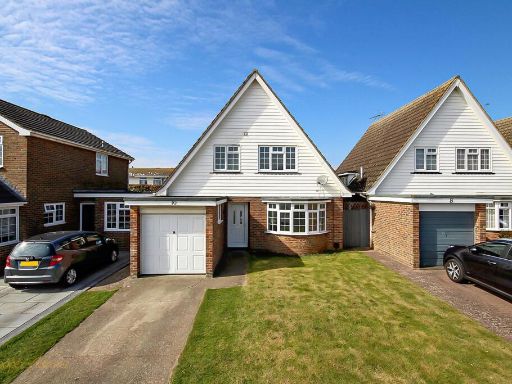 3 bedroom detached house for sale in Merryfield Crescent, Angmering, BN16 — £450,000 • 3 bed • 1 bath • 1257 ft²
3 bedroom detached house for sale in Merryfield Crescent, Angmering, BN16 — £450,000 • 3 bed • 1 bath • 1257 ft²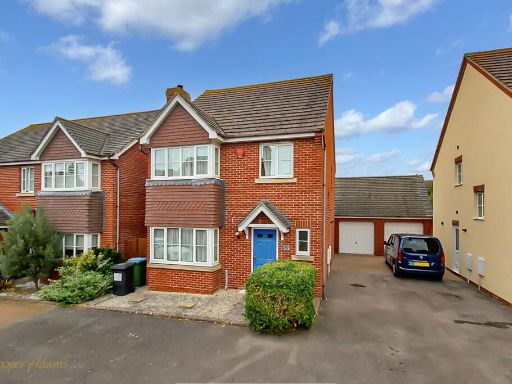 4 bedroom detached house for sale in Ashmore Avenue, Angmering, BN16 — £500,000 • 4 bed • 2 bath • 1102 ft²
4 bedroom detached house for sale in Ashmore Avenue, Angmering, BN16 — £500,000 • 4 bed • 2 bath • 1102 ft²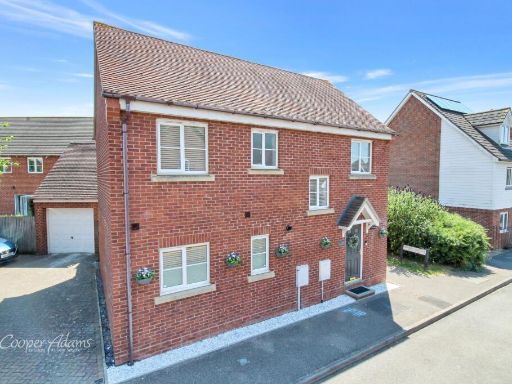 4 bedroom detached house for sale in Roman Avenue, Angmering, BN16 — £425,000 • 4 bed • 2 bath • 1076 ft²
4 bedroom detached house for sale in Roman Avenue, Angmering, BN16 — £425,000 • 4 bed • 2 bath • 1076 ft²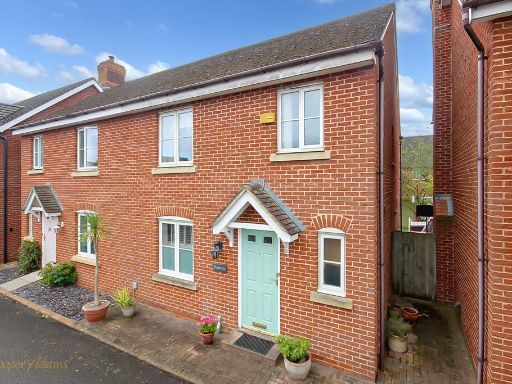 3 bedroom semi-detached house for sale in Whitfield Close, Angmering, BN16 — £415,000 • 3 bed • 2 bath • 1170 ft²
3 bedroom semi-detached house for sale in Whitfield Close, Angmering, BN16 — £415,000 • 3 bed • 2 bath • 1170 ft²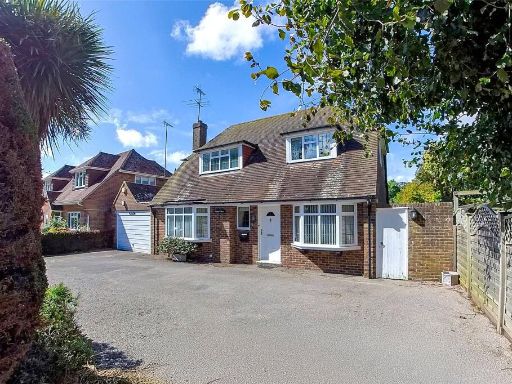 3 bedroom detached house for sale in North Drive, Angmering, West Sussex, BN16 — £800,000 • 3 bed • 3 bath • 1655 ft²
3 bedroom detached house for sale in North Drive, Angmering, West Sussex, BN16 — £800,000 • 3 bed • 3 bath • 1655 ft²