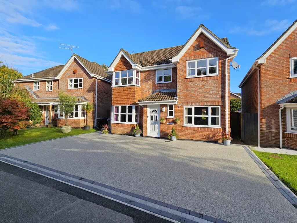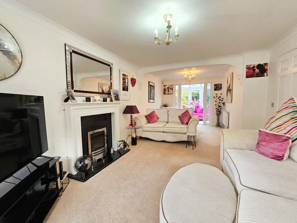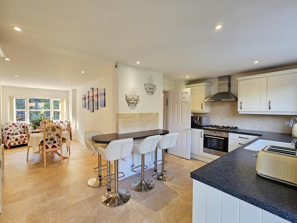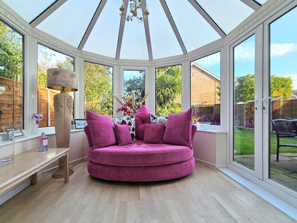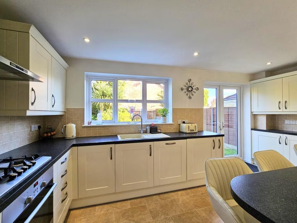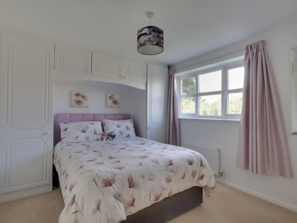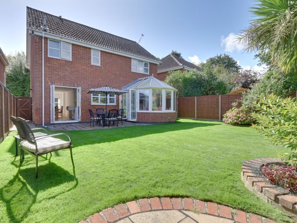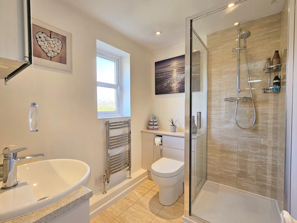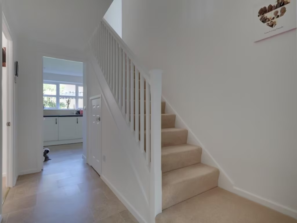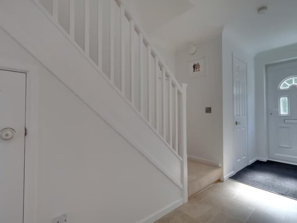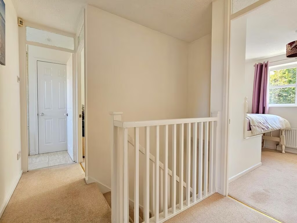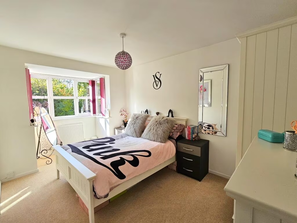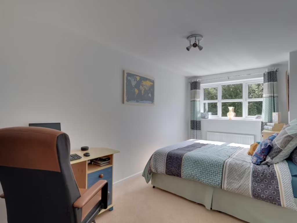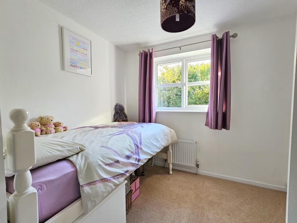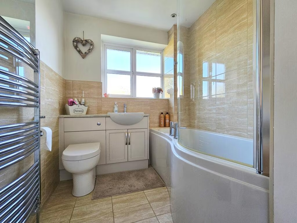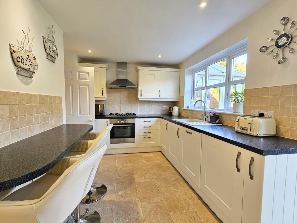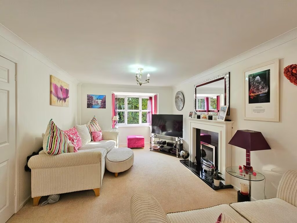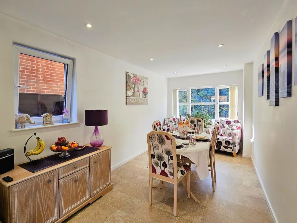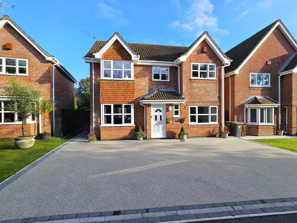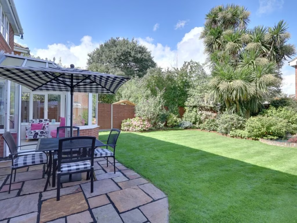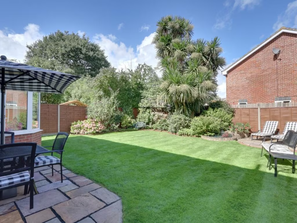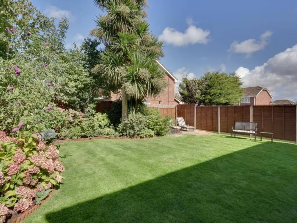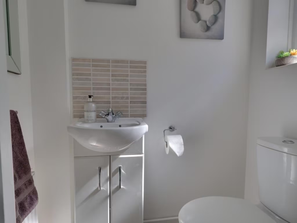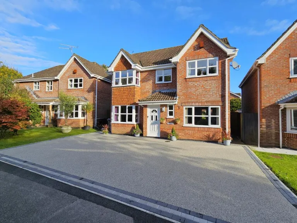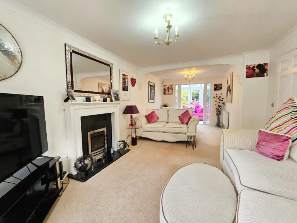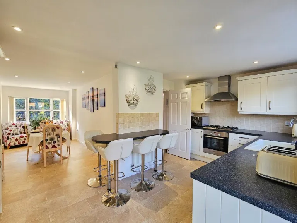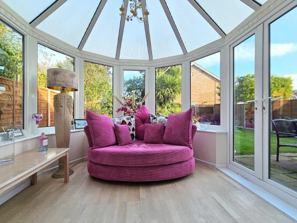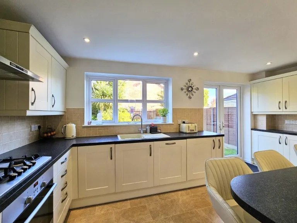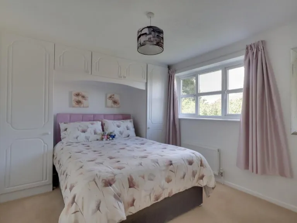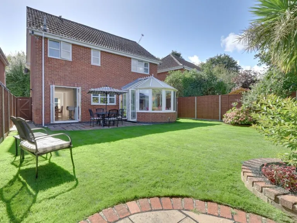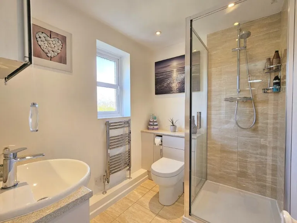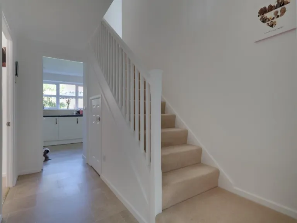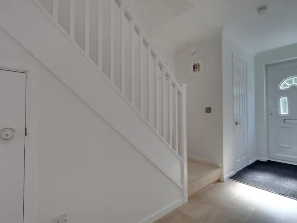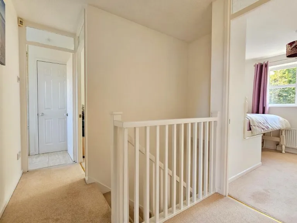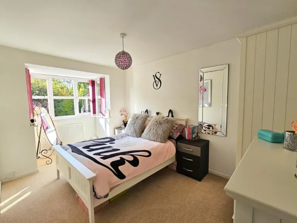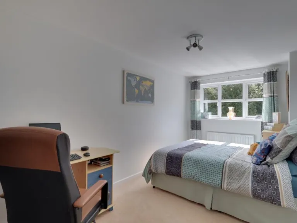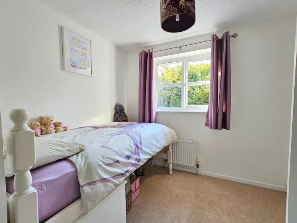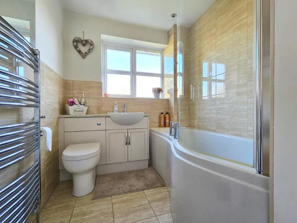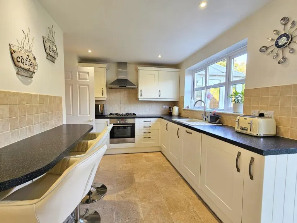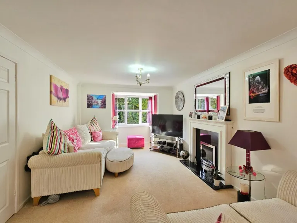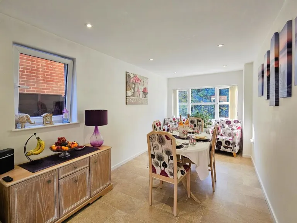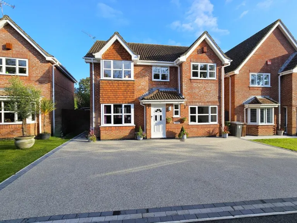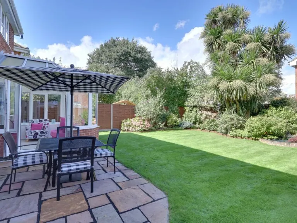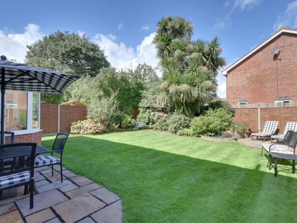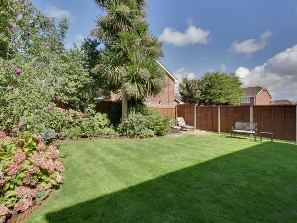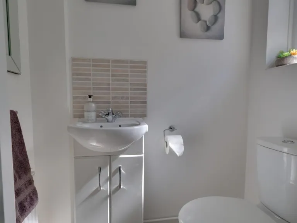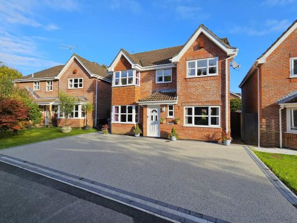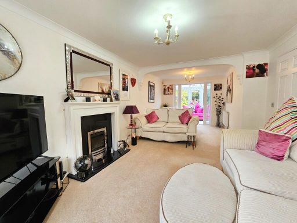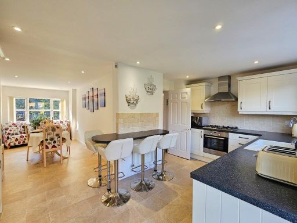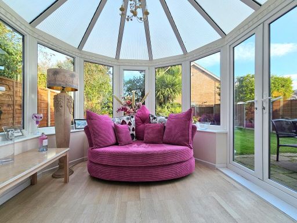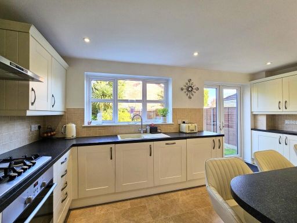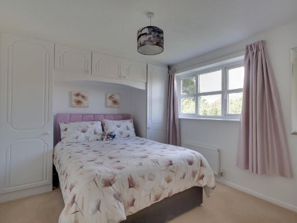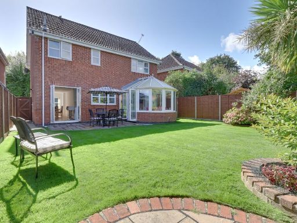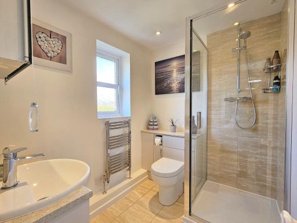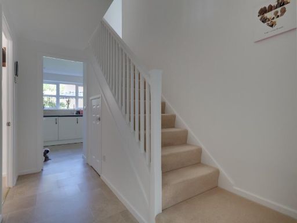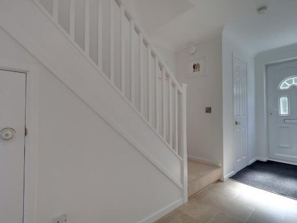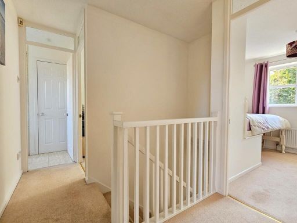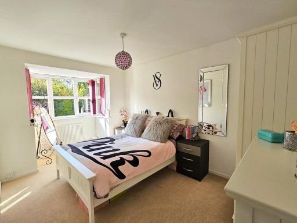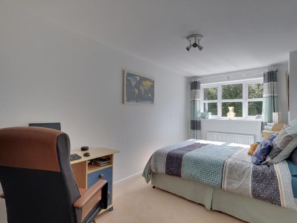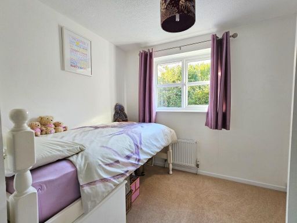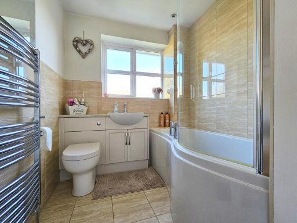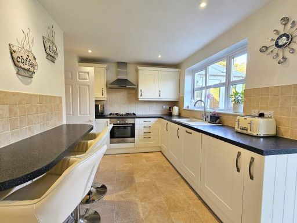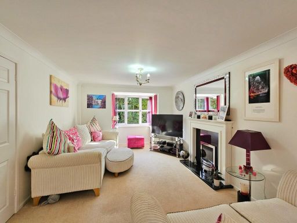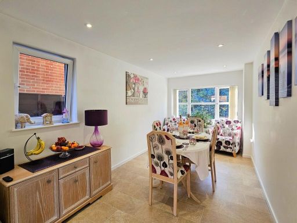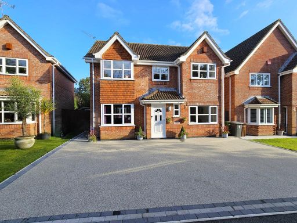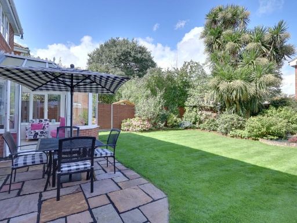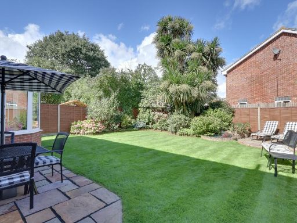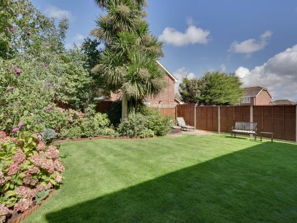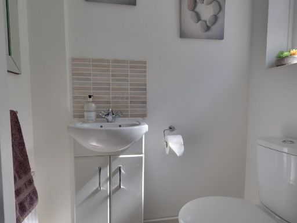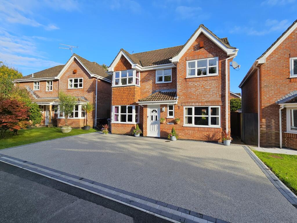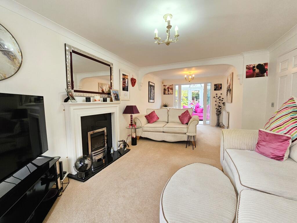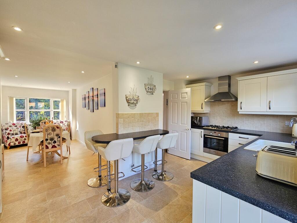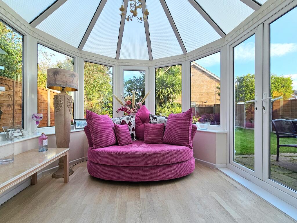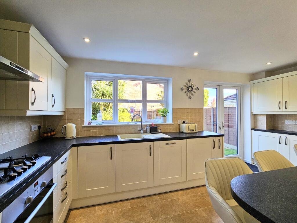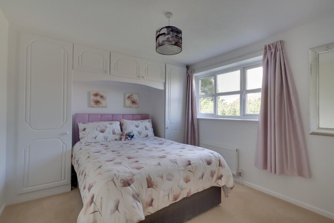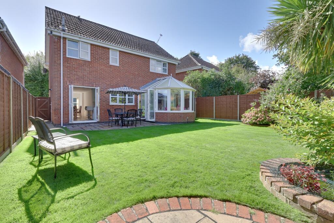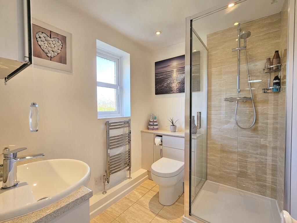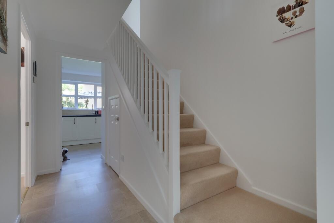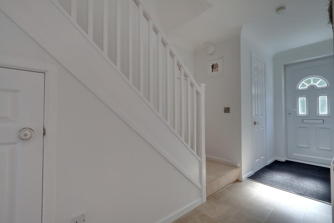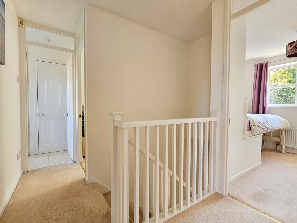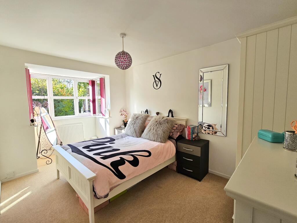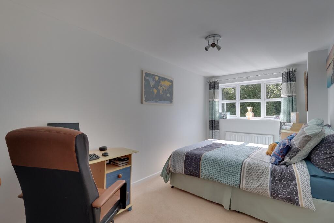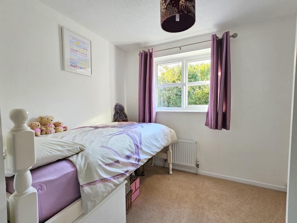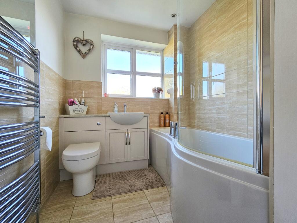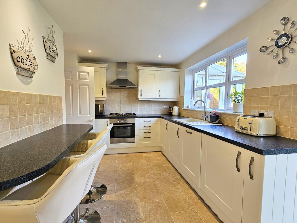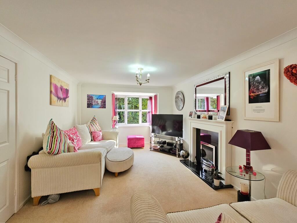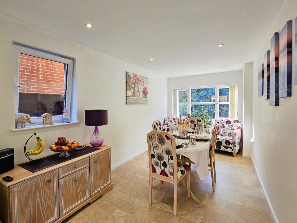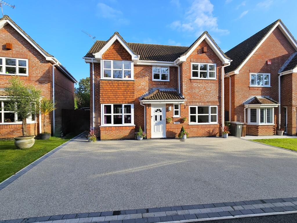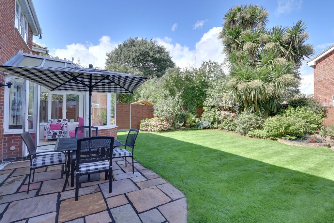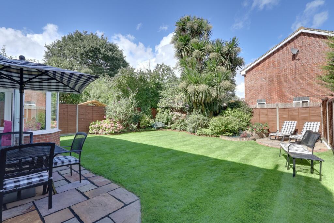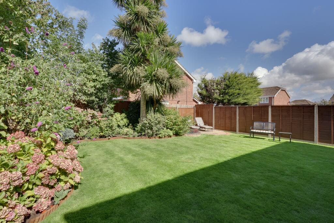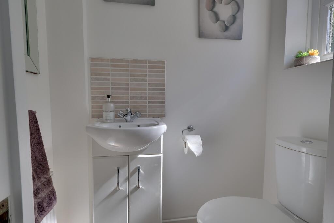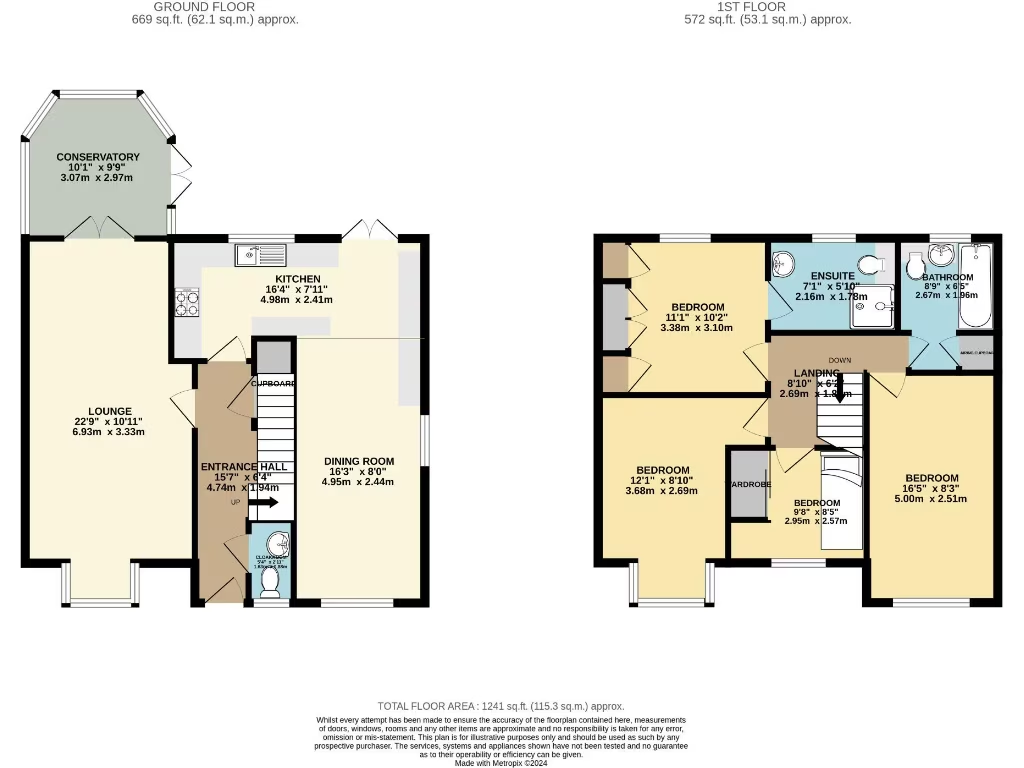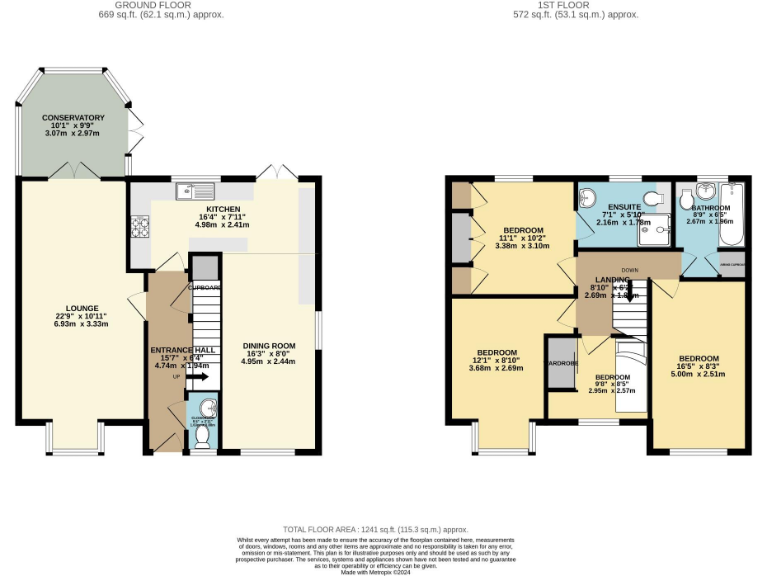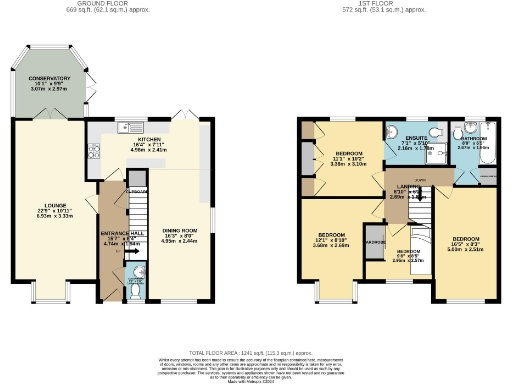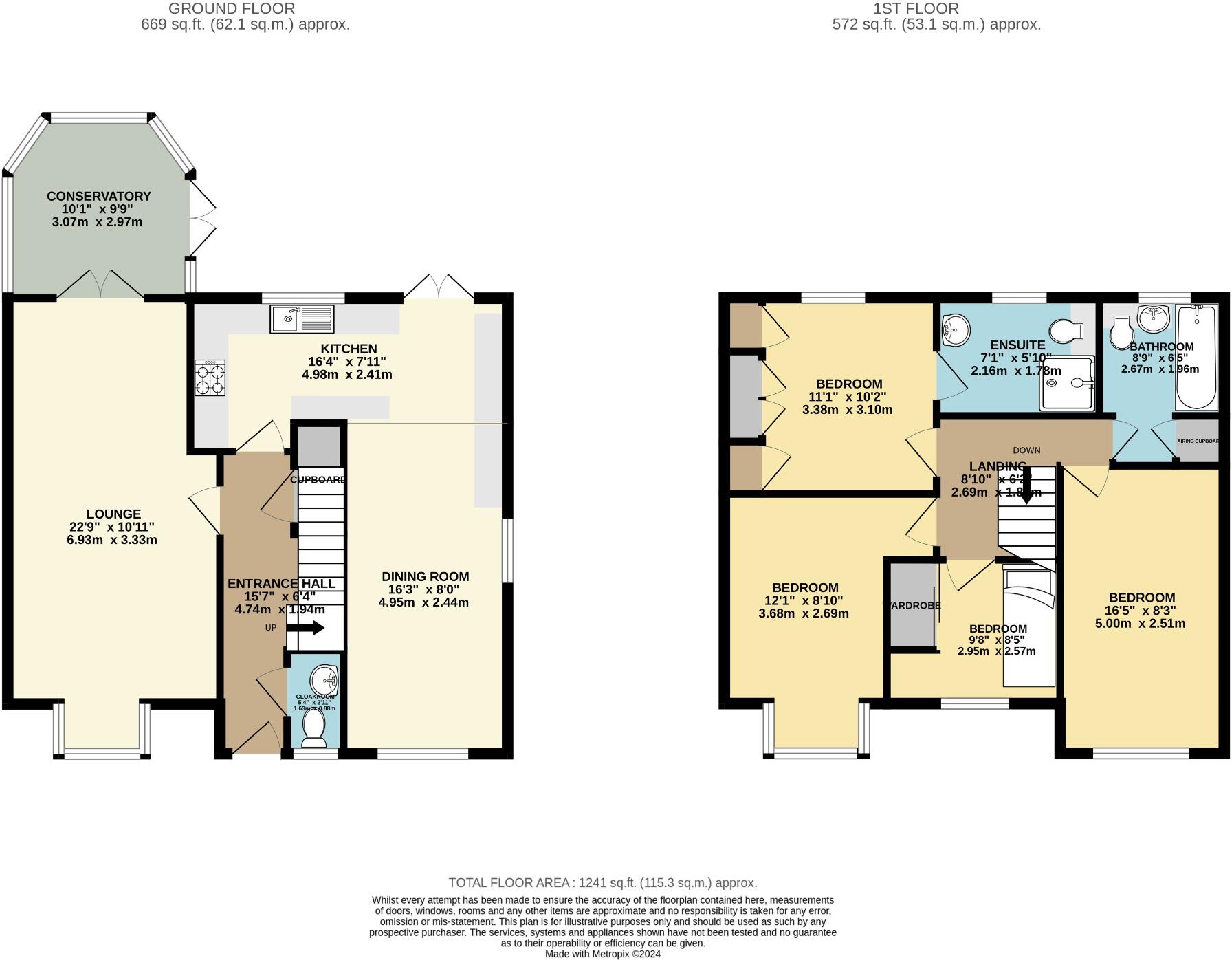Summary - 7 THE LIBERTY WATERLOOVILLE PO7 6XN
4 bed 2 bath Detached
Immaculate four-bedroom home with private garden and ample parking, close to Denmead village..
23ft lounge opening to hexagonal conservatory and rear patio
Open-plan kitchen/diner with integrated appliances and breakfast bar
Master bedroom with en-suite; underfloor heating in both bathrooms
Fully enclosed, private rear garden with two patios and large shed
Resin driveway providing off-street parking for several vehicles
Built circa 1996–2002; double-glazed and gas central heating
EPC D (higher energy costs) and Winchester Council Tax Band E
Medium flood risk—consider when assessing insurance costs
Immaculately presented and spacious, this four-bedroom detached home sits close to Denmead village centre and suits growing families seeking room and privacy. The ground floor offers a 23ft lounge leading to a hexagonal conservatory, an open-plan kitchen/dining area with integrated appliances, and a handy cloakroom. Upstairs provides four bedrooms including a master with en-suite and useful loft storage accessed by a pull-down ladder.
Outside, the rear garden is fully enclosed with mature planting, two patio areas and gated side access — ideal for children and pets. The resin driveway offers off-street parking for several cars and a recently purchased large shed adds useful storage. Practical features include double glazing, mains gas central heating with a modern boiler, Karndean flooring to key living areas, and underfloor heating to both the en-suite and family bathroom.
Notable running-cost and location factors are factual: the property has an EPC rating of D and Winchester City Council Tax Band E (2025/26 £2,895.78), and the local flood risk is assessed as medium. The house was built circa 1996–2002 and presents as move-in ready, though buyers mindful of energy efficiency may want to consider improvements. Close-by schools rated Good and Outstanding make this a convenient family choice in a quiet, affluent small-town setting.
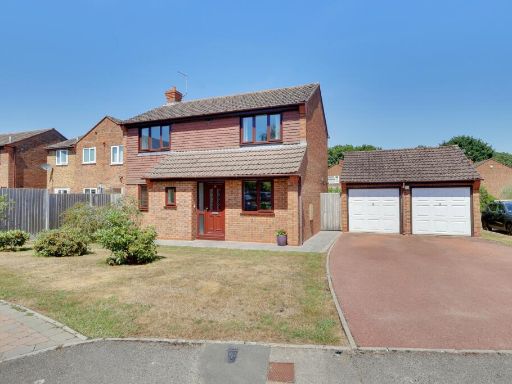 4 bedroom detached house for sale in Little Corner, Denmead, PO7 — £555,000 • 4 bed • 2 bath • 1263 ft²
4 bedroom detached house for sale in Little Corner, Denmead, PO7 — £555,000 • 4 bed • 2 bath • 1263 ft²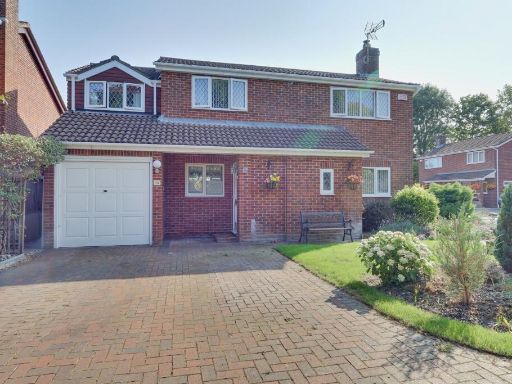 4 bedroom detached house for sale in Great Mead, Denmead, PO7 — £525,000 • 4 bed • 3 bath • 1471 ft²
4 bedroom detached house for sale in Great Mead, Denmead, PO7 — £525,000 • 4 bed • 3 bath • 1471 ft²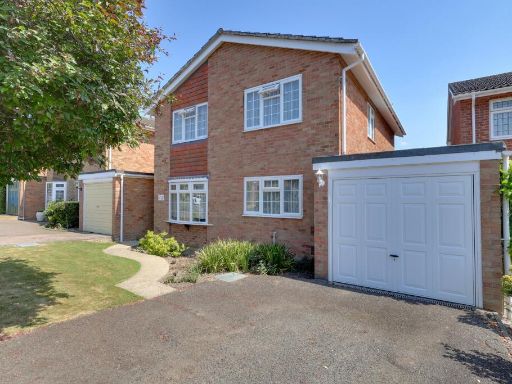 4 bedroom detached house for sale in Three Acres, Denmead, PO7 — £540,000 • 4 bed • 3 bath • 1047 ft²
4 bedroom detached house for sale in Three Acres, Denmead, PO7 — £540,000 • 4 bed • 3 bath • 1047 ft²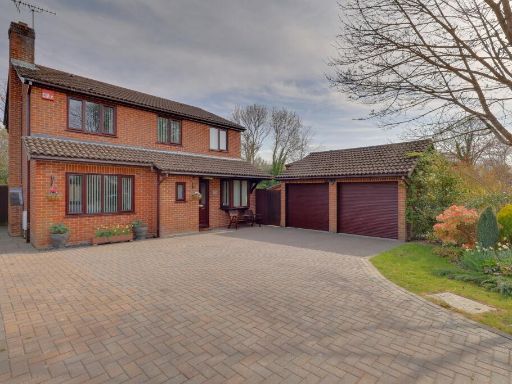 4 bedroom detached house for sale in Great Mead, Denmead, PO7 — £625,000 • 4 bed • 3 bath • 1527 ft²
4 bedroom detached house for sale in Great Mead, Denmead, PO7 — £625,000 • 4 bed • 3 bath • 1527 ft²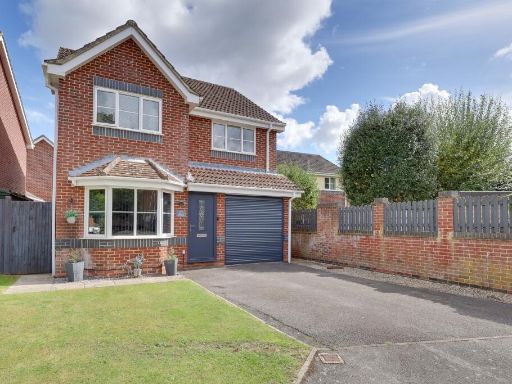 4 bedroom detached house for sale in The Willows, Denmead, PO7 — £500,000 • 4 bed • 2 bath • 1290 ft²
4 bedroom detached house for sale in The Willows, Denmead, PO7 — £500,000 • 4 bed • 2 bath • 1290 ft²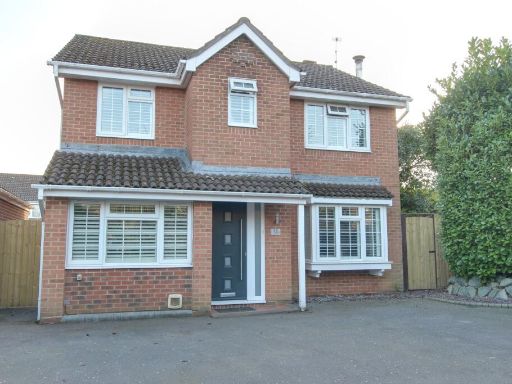 4 bedroom detached house for sale in Corner Mead, Denmead, PO7 — £525,000 • 4 bed • 2 bath • 1258 ft²
4 bedroom detached house for sale in Corner Mead, Denmead, PO7 — £525,000 • 4 bed • 2 bath • 1258 ft²