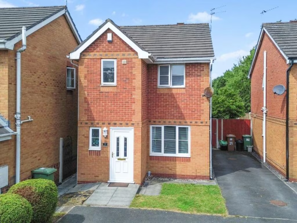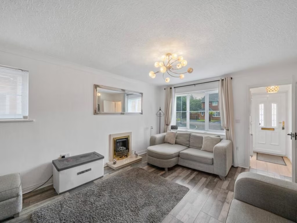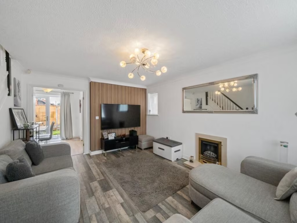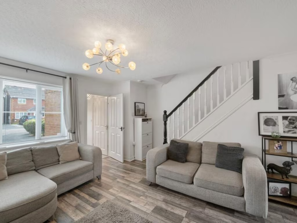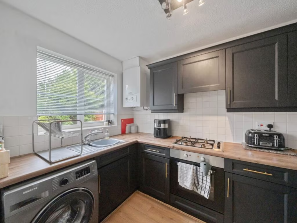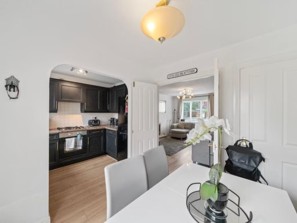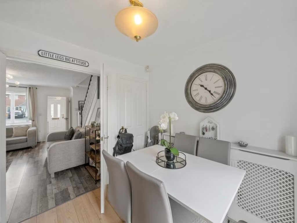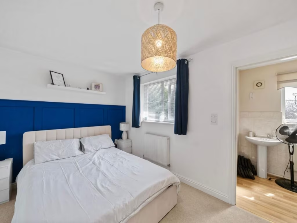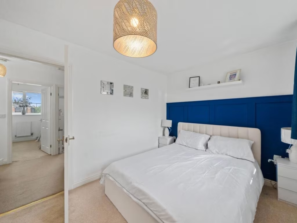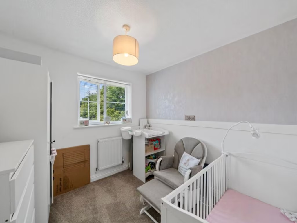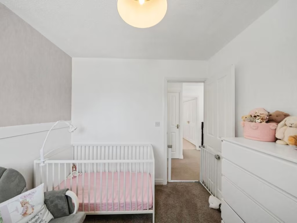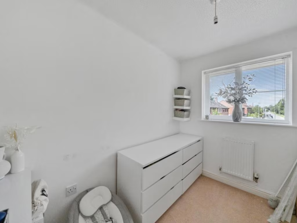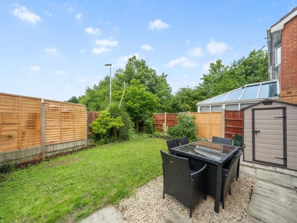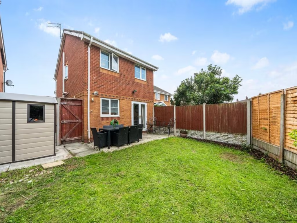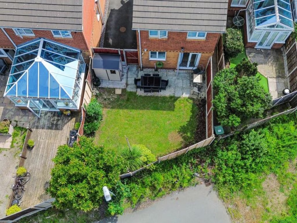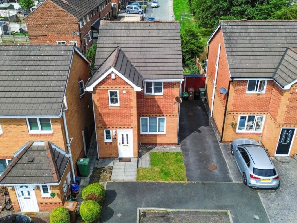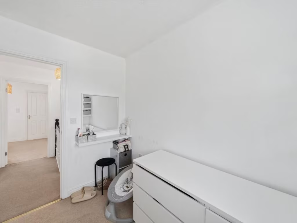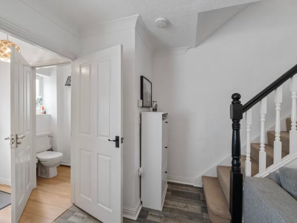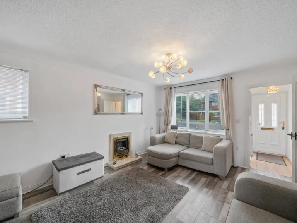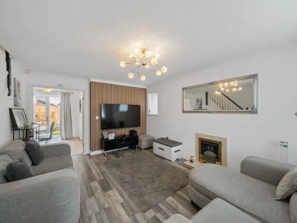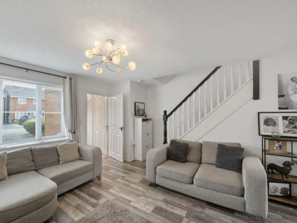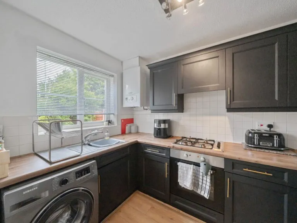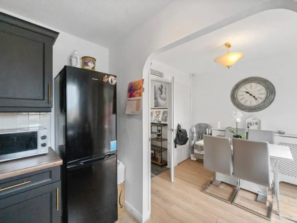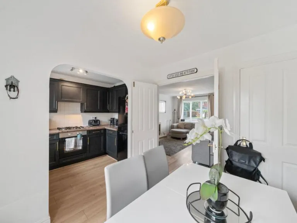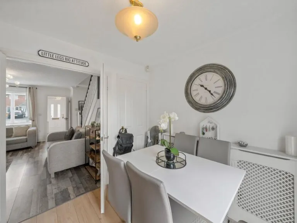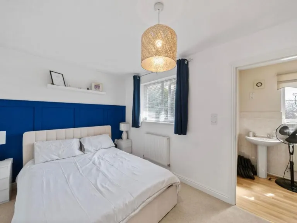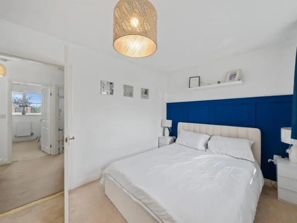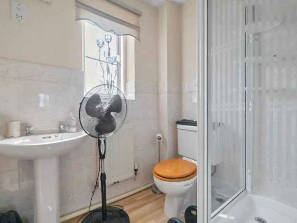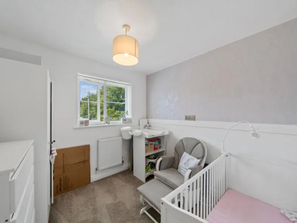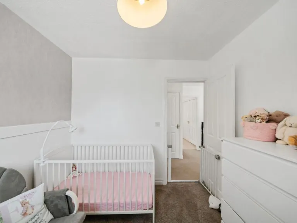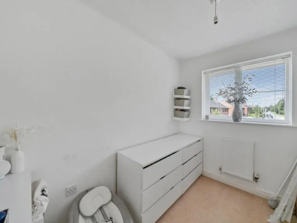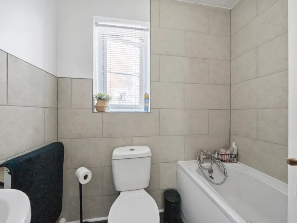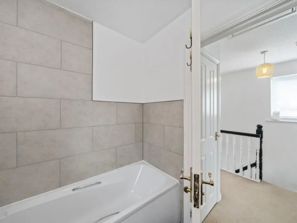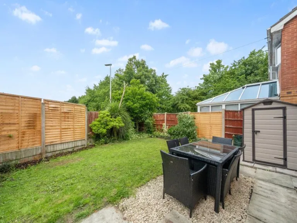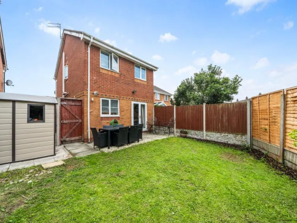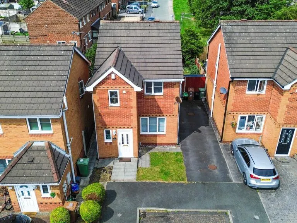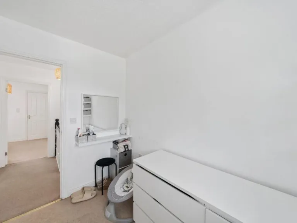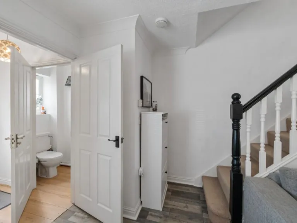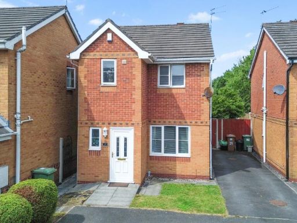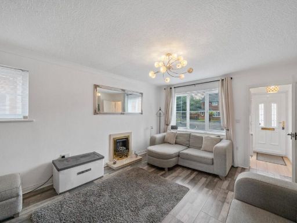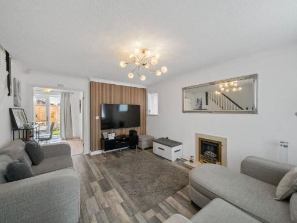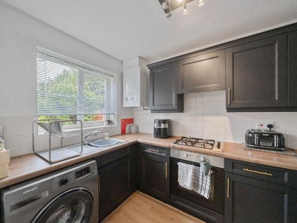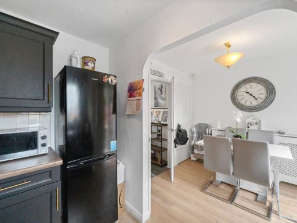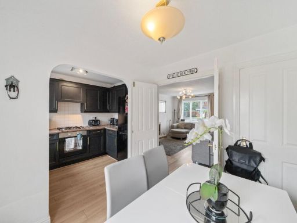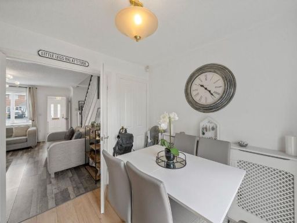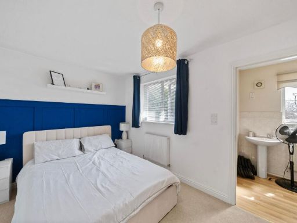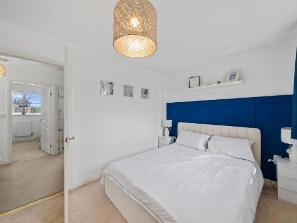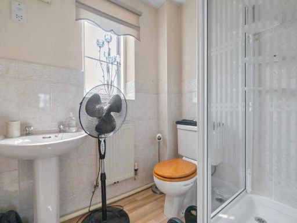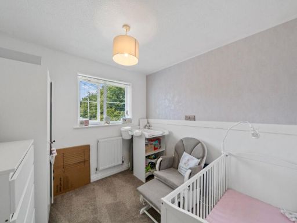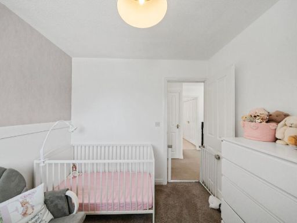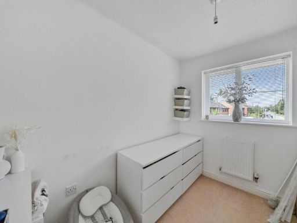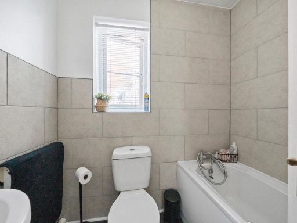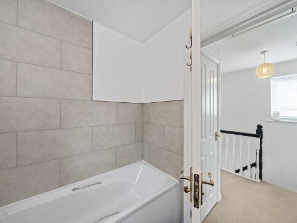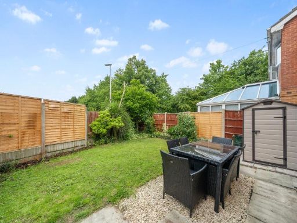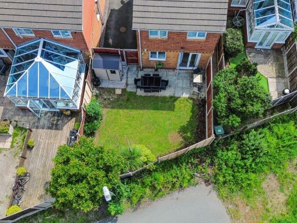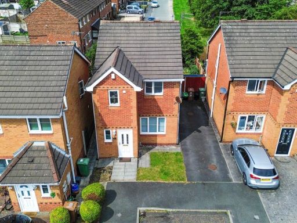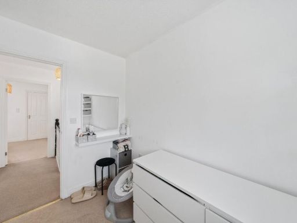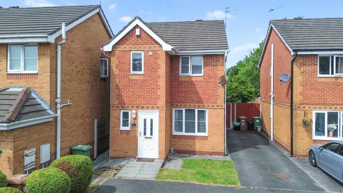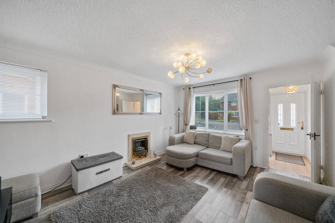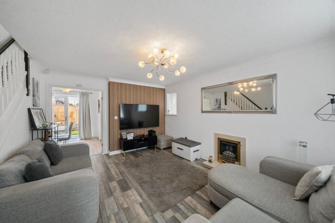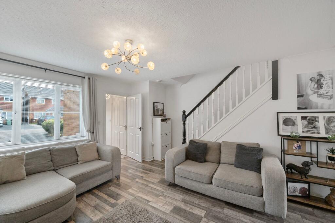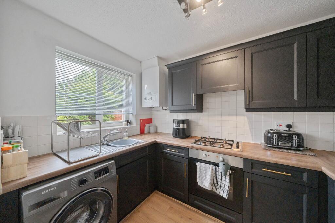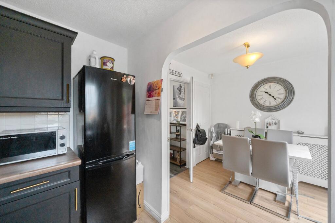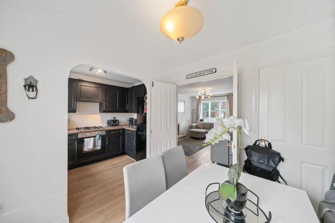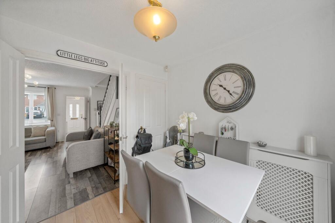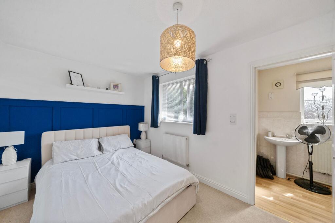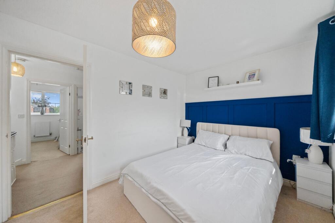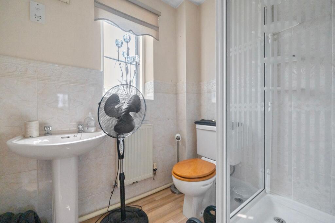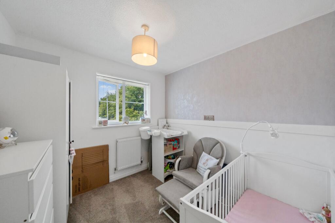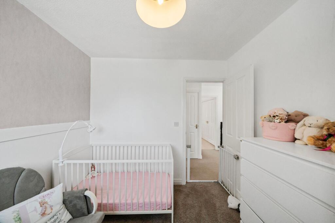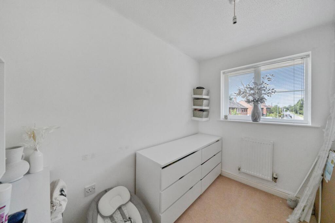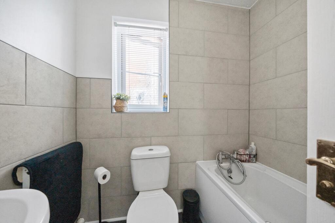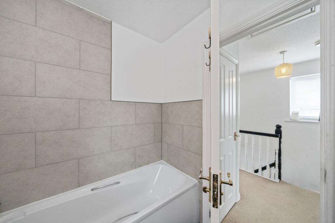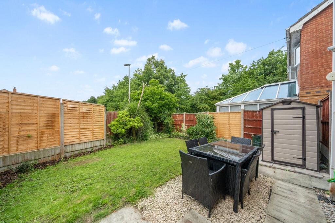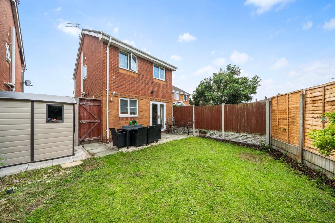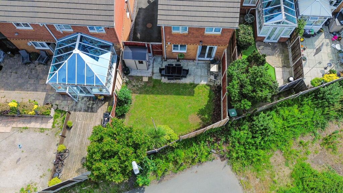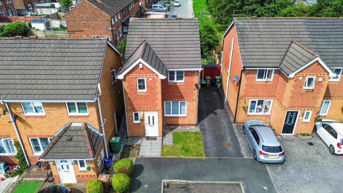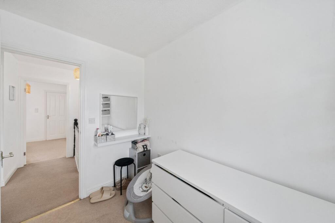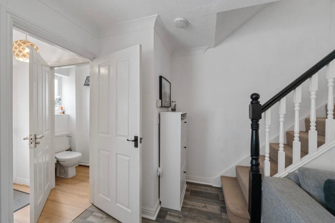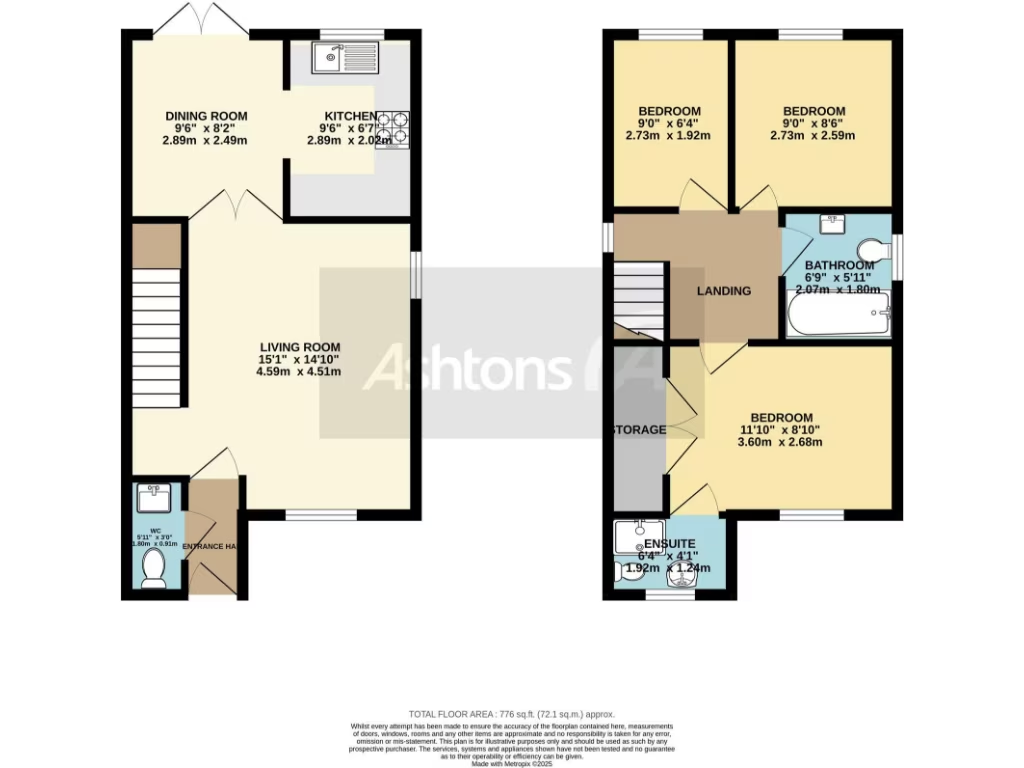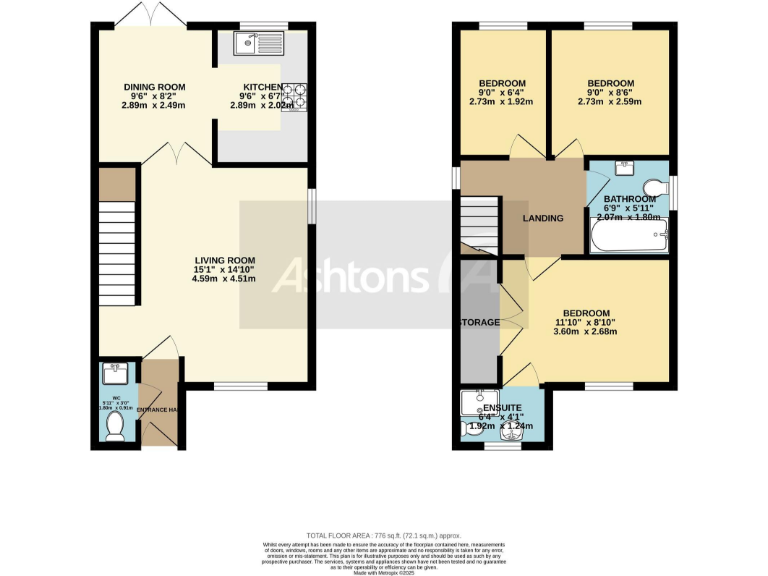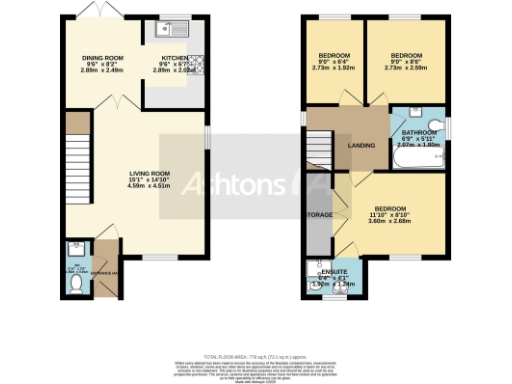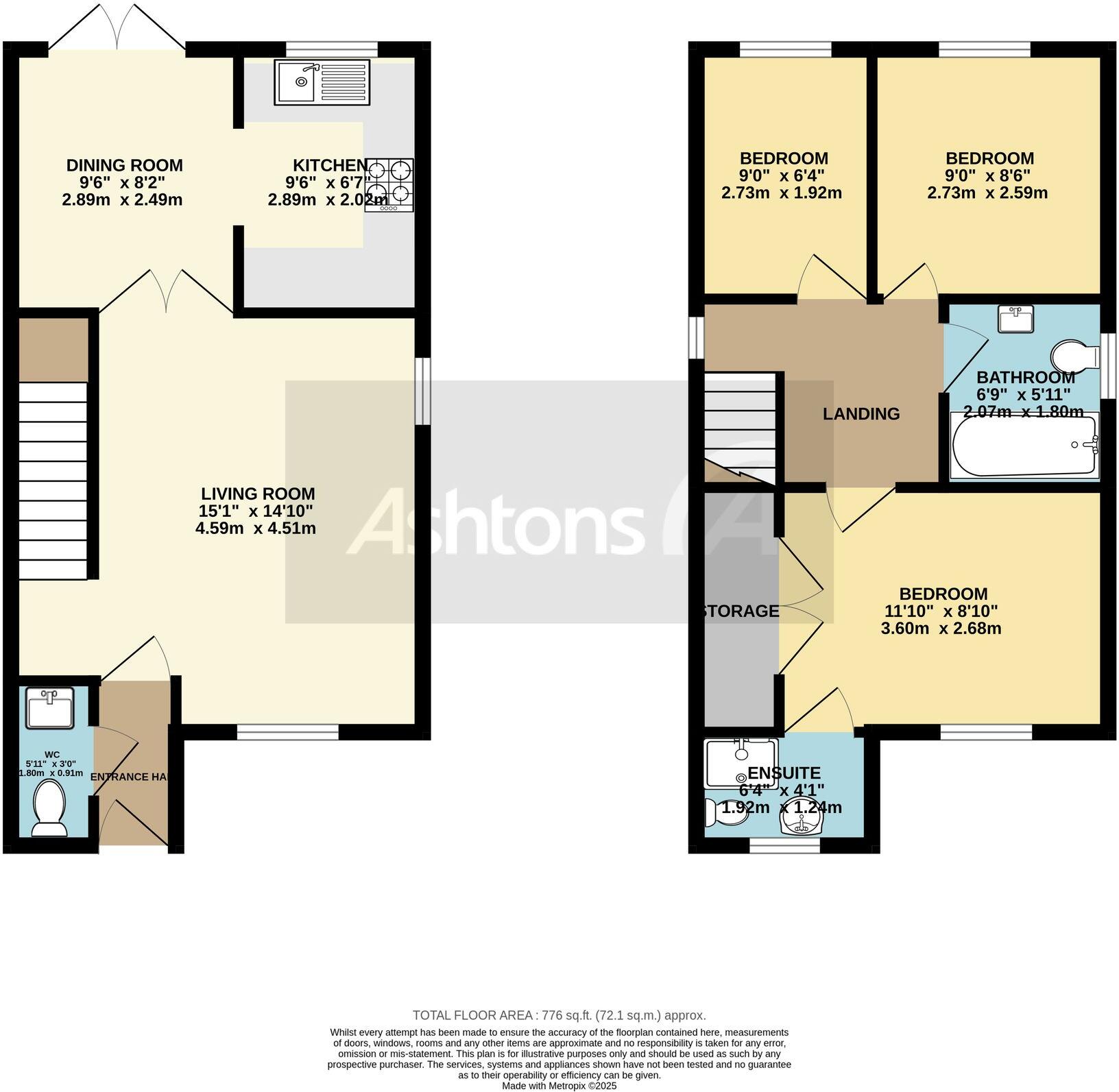Summary - 21 THE HEDGEROWS HAYDOCK ST HELENS WA11 0WG
3 bed 3 bath Detached
Affordable detached family living with garden and driveway parking.
3 bedrooms with ensuite, main bathroom and downstairs WC
Modern fitted kitchen with dining area, practical for families
Good-size rear garden; small overall plot limits extension potential
Driveway parking and small front garden for kerb appeal
Freehold; built early 1990s with double glazing and cavity walls
EPC D — energy improvements likely to reduce running costs
Small total size (775 sq ft) — compact family living space
Local area: higher crime levels and lower-income classification
This three-bedroom detached house offers a straightforward, family-oriented layout with practical living spaces and off-street parking. The living room is bright and welcoming, while the modern fitted kitchen with dining area suits everyday family use and casual entertaining. The ground-floor WC, main bathroom and an ensuite to the master bedroom make morning routines easier for busy households.
Outside, the rear garden is a good size for a modest family garden, play area or container growing; the front garden and driveway add convenience for parking. Constructed in the early 1990s with double glazing and cavity walls, the home is freehold and presents solid bones for a new owner. There is no reported flood risk.
Notable practical downsides are the property’s small overall size (775 sq ft) and a small plot, which limit extension potential. The EPC rating of D indicates scope to improve energy efficiency and running costs. The immediate area records higher crime levels and sits within a lower-income local classification, which may concern some buyers. Broadband and mobile signal are good, and several nearby primary and secondary schools have Good Ofsted ratings, though one local secondary is rated Inadequate.
This house will suit buyers seeking an affordable, ready-to-live-in detached home with realistic refurbishment potential — families wanting three bedrooms with ensuite convenience, or investors looking for a manageable rental property in a major conurbation. Be aware of local socio-economic factors and the likely need for energy-efficiency improvements.
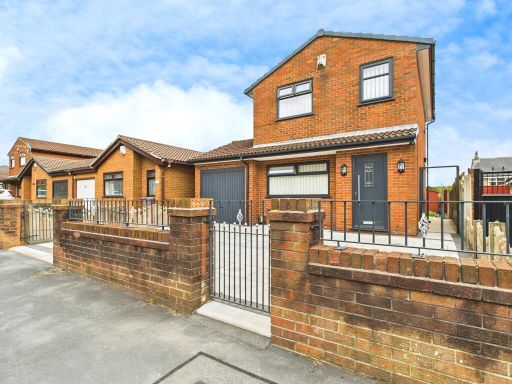 3 bedroom detached house for sale in Lyme Street, Haydock, WA11 — £250,000 • 3 bed • 1 bath • 700 ft²
3 bedroom detached house for sale in Lyme Street, Haydock, WA11 — £250,000 • 3 bed • 1 bath • 700 ft²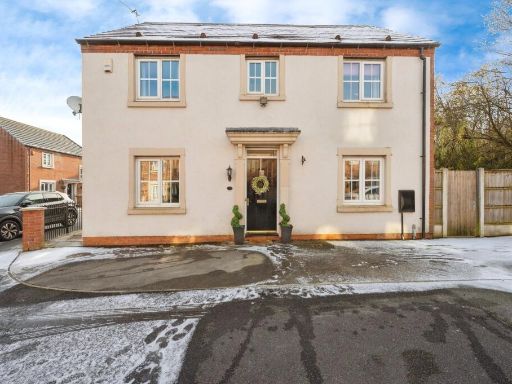 4 bedroom detached house for sale in Cavan Drive, Haydock, WA11 — £310,000 • 4 bed • 3 bath • 1259 ft²
4 bedroom detached house for sale in Cavan Drive, Haydock, WA11 — £310,000 • 4 bed • 3 bath • 1259 ft²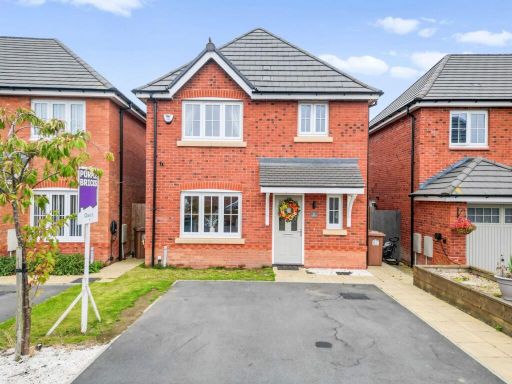 3 bedroom detached house for sale in Collins Green Drive, St. Helens, WA9 — £315,000 • 3 bed • 3 bath • 1033 ft²
3 bedroom detached house for sale in Collins Green Drive, St. Helens, WA9 — £315,000 • 3 bed • 3 bath • 1033 ft²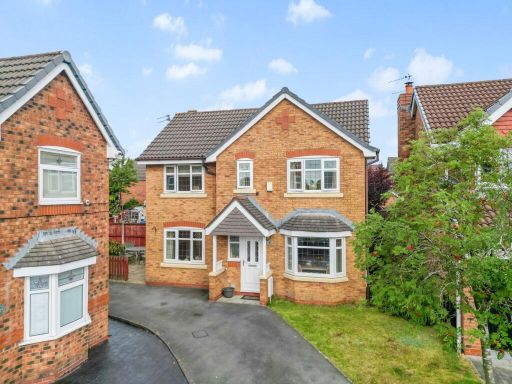 3 bedroom detached house for sale in Saunderton Close, Haydock, WA11 — £305,000 • 3 bed • 3 bath • 980 ft²
3 bedroom detached house for sale in Saunderton Close, Haydock, WA11 — £305,000 • 3 bed • 3 bath • 980 ft² 3 bedroom detached house for sale in Kenyons Lane South, St Helens, Haydock, WA11 — £245,000 • 3 bed • 2 bath • 870 ft²
3 bedroom detached house for sale in Kenyons Lane South, St Helens, Haydock, WA11 — £245,000 • 3 bed • 2 bath • 870 ft²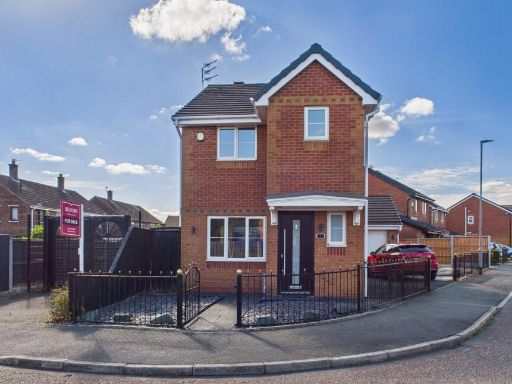 3 bedroom detached house for sale in The Hedgerows, Haydock, WA11 — £235,000 • 3 bed • 2 bath • 844 ft²
3 bedroom detached house for sale in The Hedgerows, Haydock, WA11 — £235,000 • 3 bed • 2 bath • 844 ft²