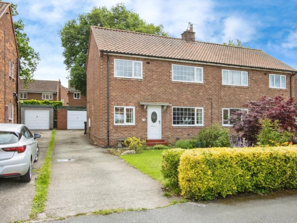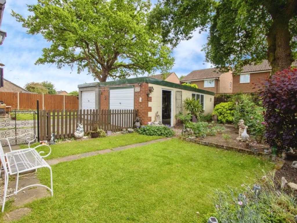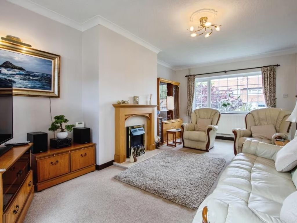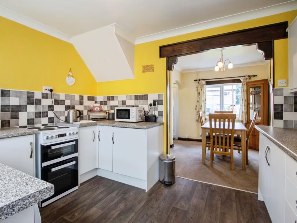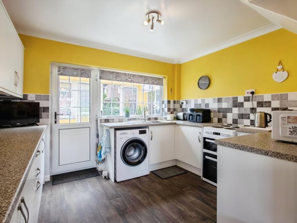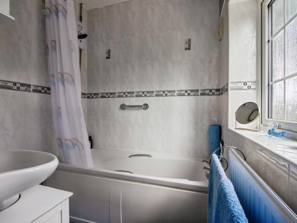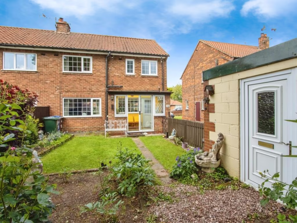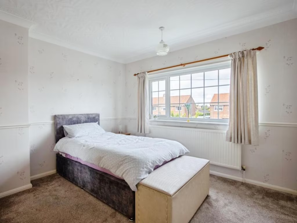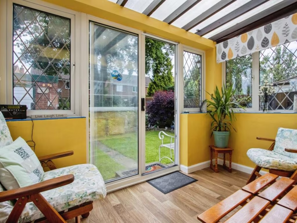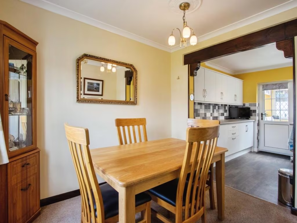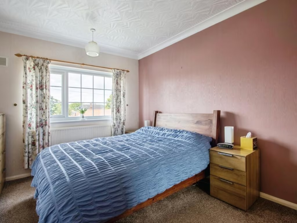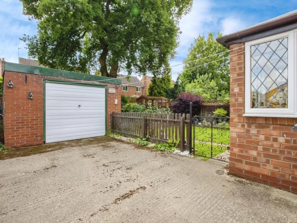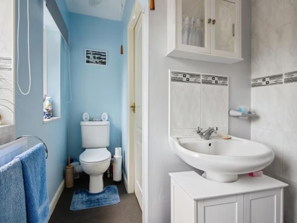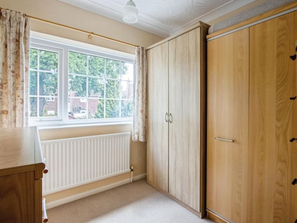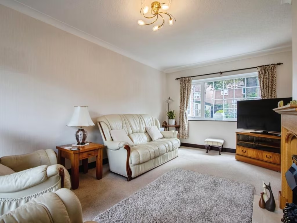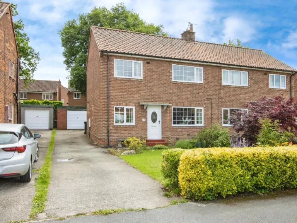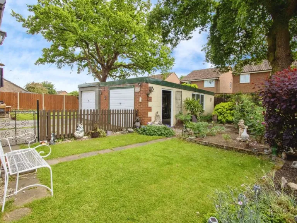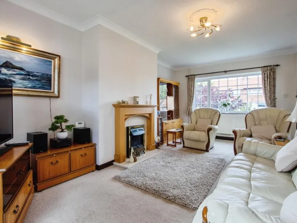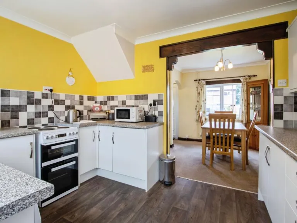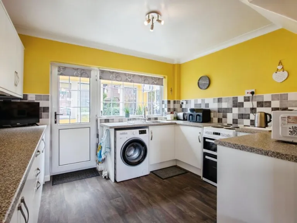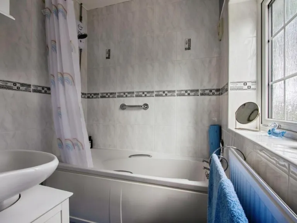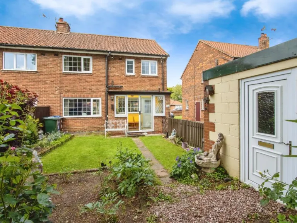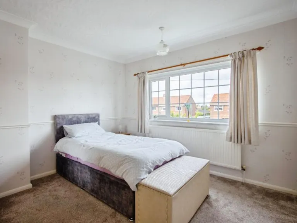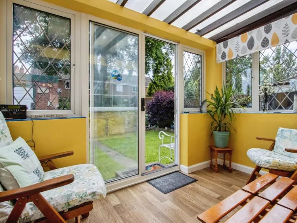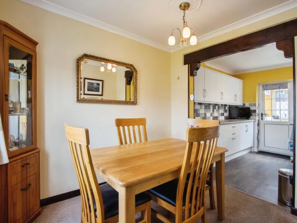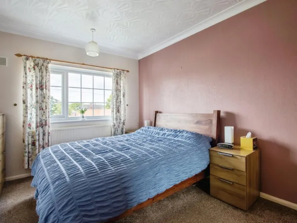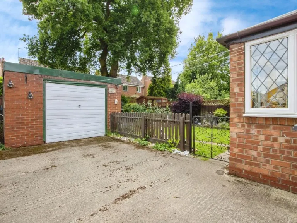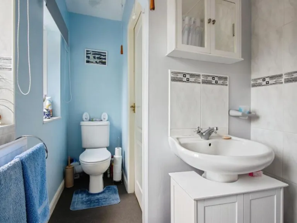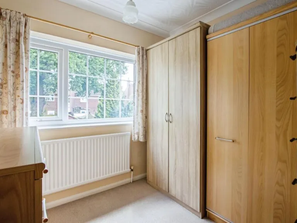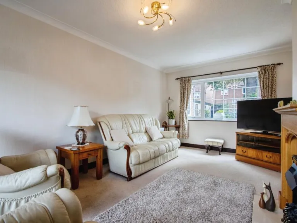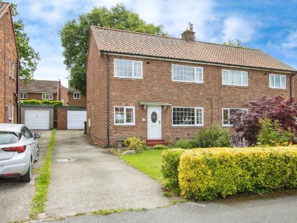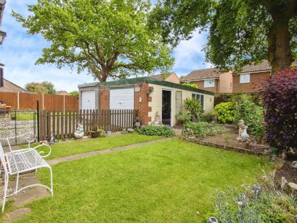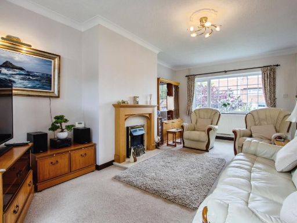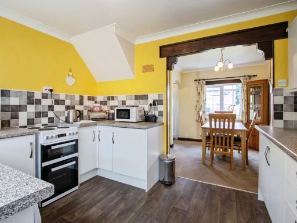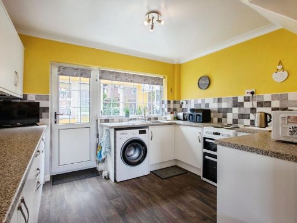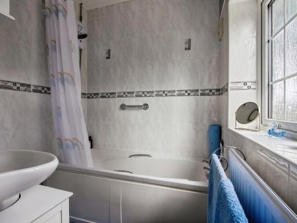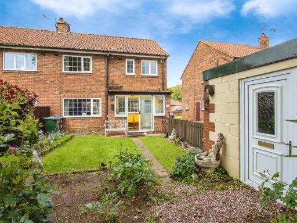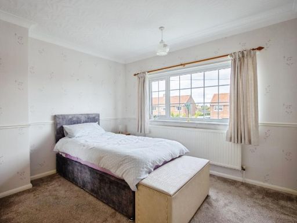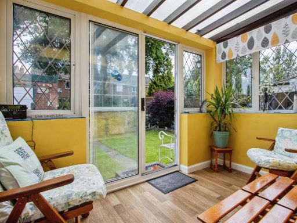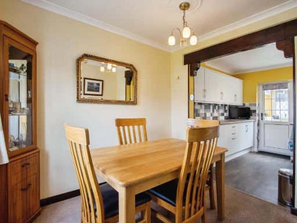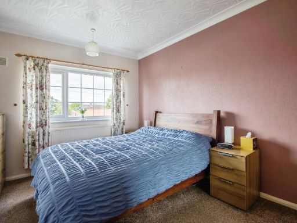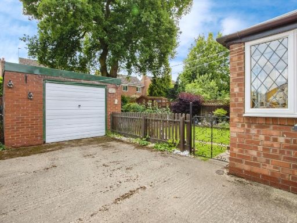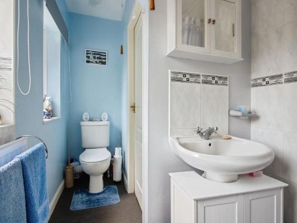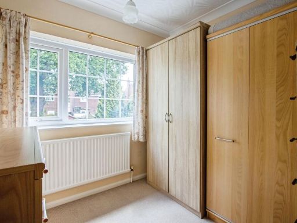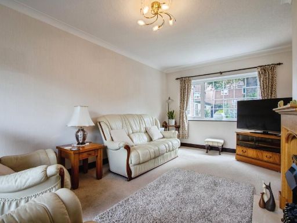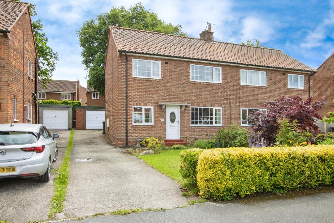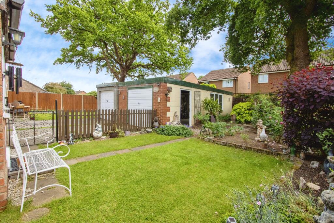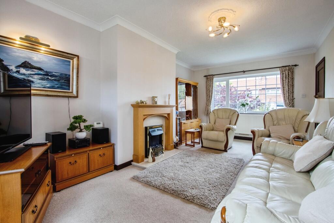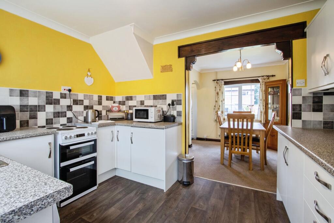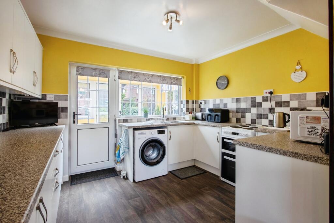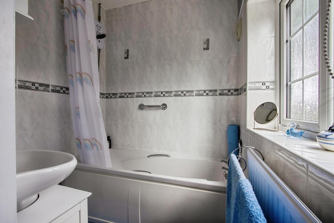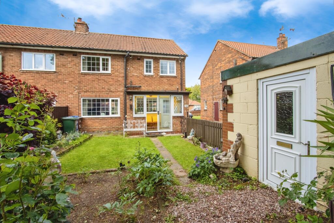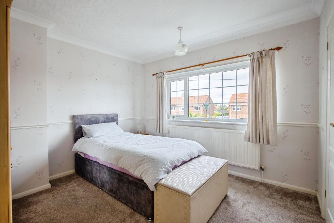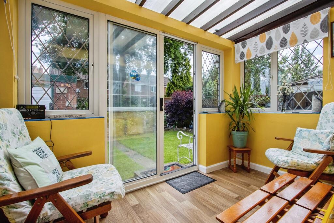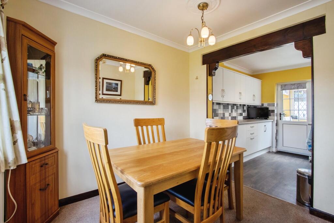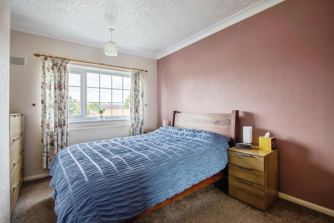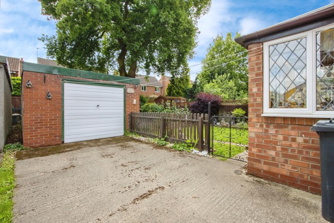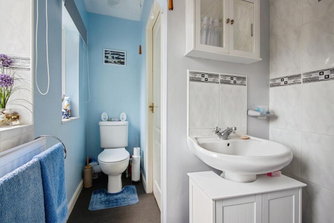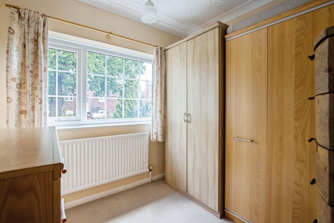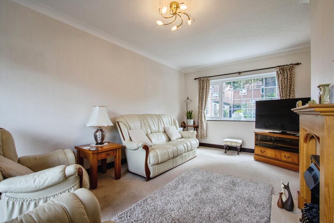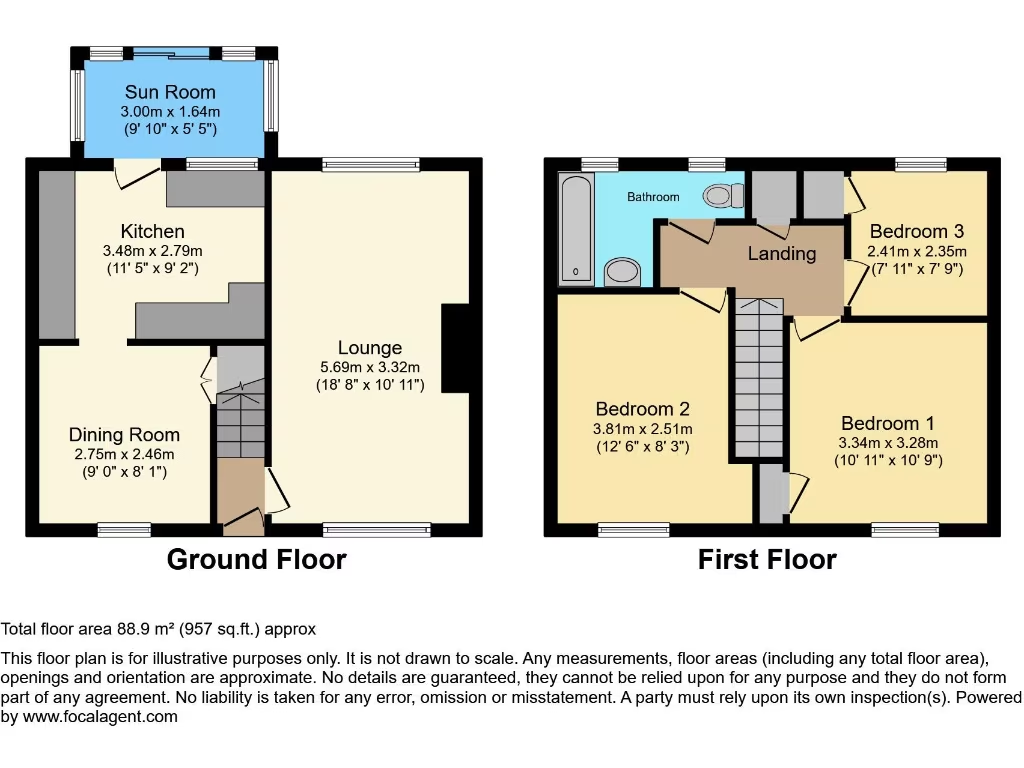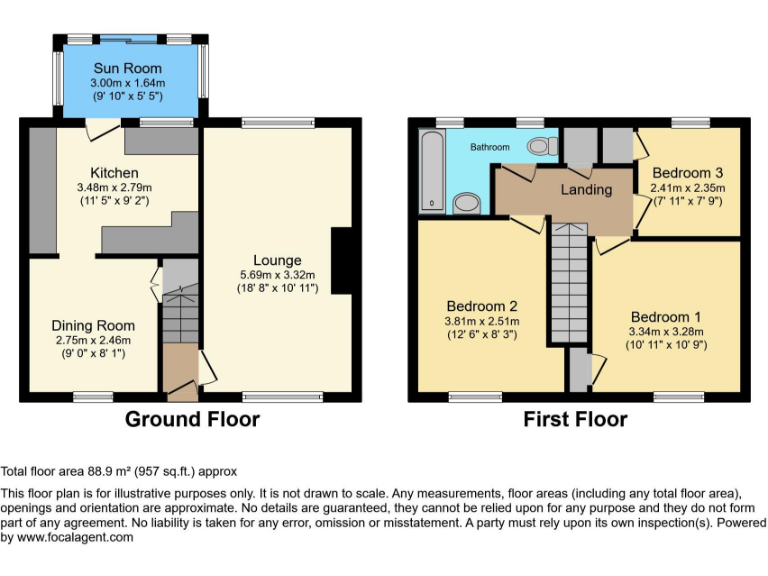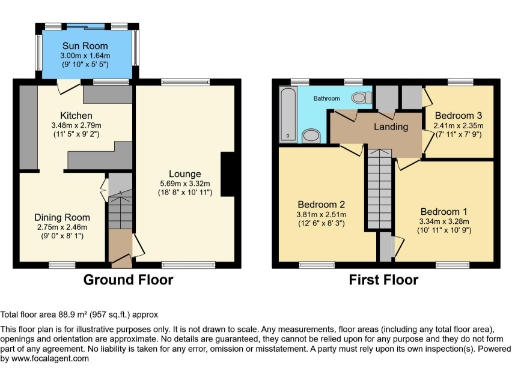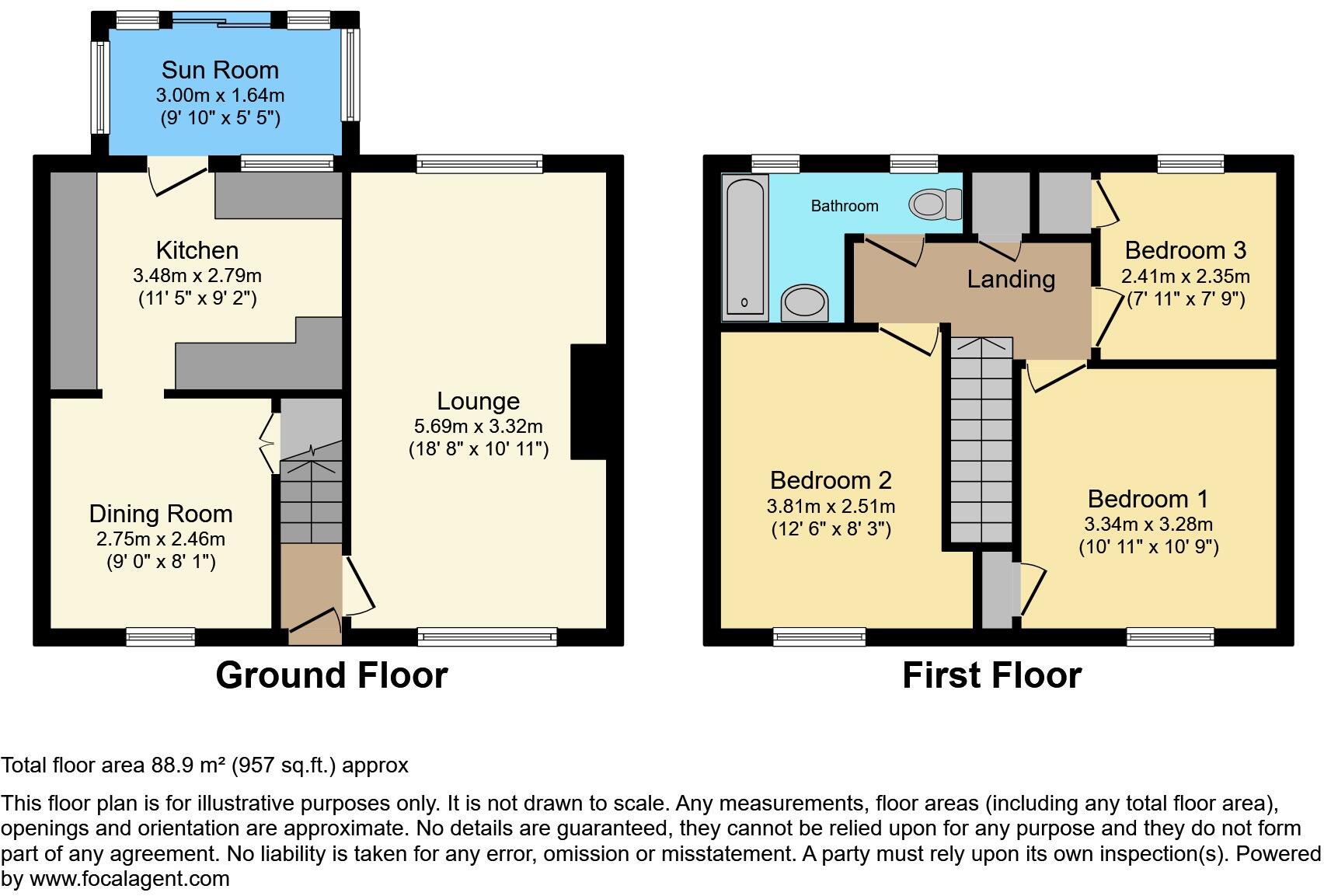Summary - 12 THE CLOISTERS HEMINGBROUGH SELBY YO8 6QR
3 bed 1 bath Semi-Detached
- Three bedrooms with two doubles and one single suitable for family or home office
- Open-plan kitchen/diner plus conservatory overlooking rear garden
- Detached garage and off-street parking for up to three cars
- Generous, well-maintained rear garden with mature planting
- Single family bathroom only; may be limiting for larger families
- Built 1950–1966 — expect typical mid-century maintenance
- Double glazing present; installation date unknown
- Freehold, low flood risk and very cheap council tax
A comfortable three-bedroom semi-detached home set in the sought-after village of Hemingbrough, offering easy commuter links to Selby, York and Goole. The layout is traditional and practical: a bright dual-aspect living room, open-plan kitchen/diner and a conservatory that looks out over a generous, well-maintained rear garden. The detached garage and off-street parking for multiple cars add valuable convenience for family life.
The property is freehold, well presented throughout and sits on a decent plot providing scope for modest extensions or garden improvements (subject to planning). Two double bedrooms and a single bedroom suit families or buyers wanting a home office. Services include mains gas central heating with a boiler and radiators, double glazing (installation date unknown) and low local crime in a very affluent area.
Practical points to note: the house has a single family bathroom, so busy households may find this limiting. The build dates from the 1950s–1960s so buyers should expect typical mid‑century maintenance items; any major works or upgrades have not been specified. Council tax is described as very cheap and flooding risk is low, which supports running-cost affordability.
Overall this is a versatile, well-presented family home in a village setting with good schools nearby, generous outdoor space and strong transport links. It will suit buyers seeking a ready-to-live-in property with potential to personalise over time.
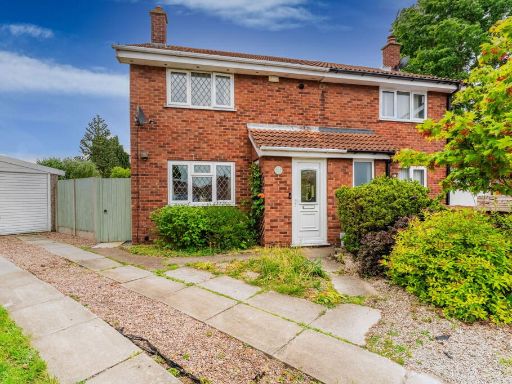 3 bedroom semi-detached house for sale in Carr Close, Hemingbrough, Selby, YO8 6YU, YO8 — £220,000 • 3 bed • 1 bath • 886 ft²
3 bedroom semi-detached house for sale in Carr Close, Hemingbrough, Selby, YO8 6YU, YO8 — £220,000 • 3 bed • 1 bath • 886 ft²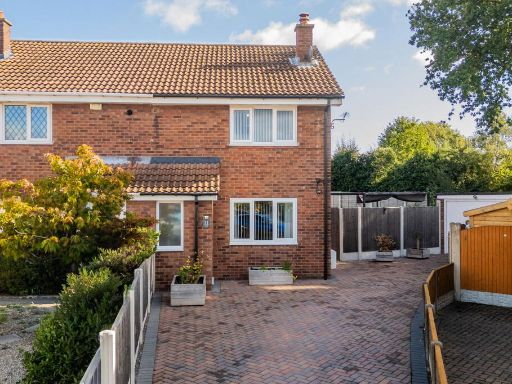 3 bedroom semi-detached house for sale in Carr Close, Hemingbrough, Selby, YO8 6YU, YO8 — £230,000 • 3 bed • 1 bath • 742 ft²
3 bedroom semi-detached house for sale in Carr Close, Hemingbrough, Selby, YO8 6YU, YO8 — £230,000 • 3 bed • 1 bath • 742 ft²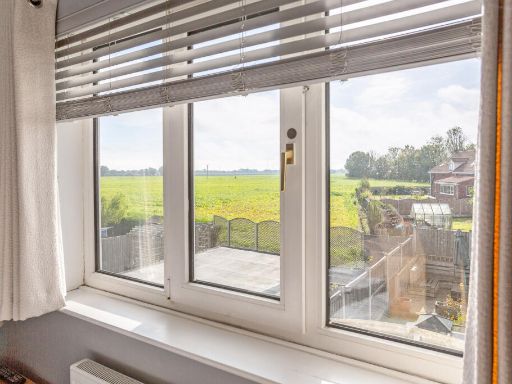 3 bedroom detached house for sale in St Marys Avenue, Hemingbrough, North Yorkshire YO8 — £240,000 • 3 bed • 1 bath • 850 ft²
3 bedroom detached house for sale in St Marys Avenue, Hemingbrough, North Yorkshire YO8 — £240,000 • 3 bed • 1 bath • 850 ft²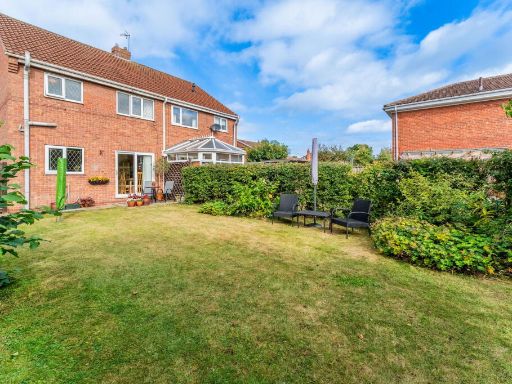 3 bedroom semi-detached house for sale in Manor Close, Hemingbrough, Selby, YO8 6QB, YO8 — £220,000 • 3 bed • 1 bath • 1121 ft²
3 bedroom semi-detached house for sale in Manor Close, Hemingbrough, Selby, YO8 6QB, YO8 — £220,000 • 3 bed • 1 bath • 1121 ft²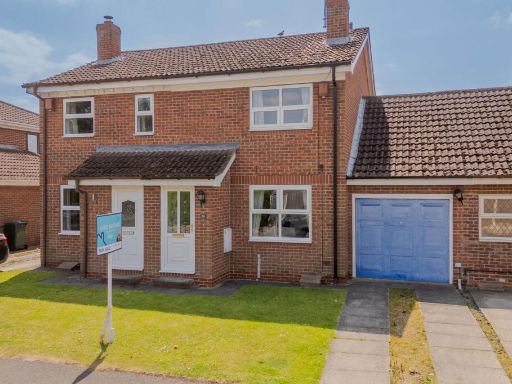 3 bedroom semi-detached house for sale in Villa Close, Hemingbrough, Selby, YO8 6RE, YO8 — £180,000 • 3 bed • 1 bath • 811 ft²
3 bedroom semi-detached house for sale in Villa Close, Hemingbrough, Selby, YO8 6RE, YO8 — £180,000 • 3 bed • 1 bath • 811 ft²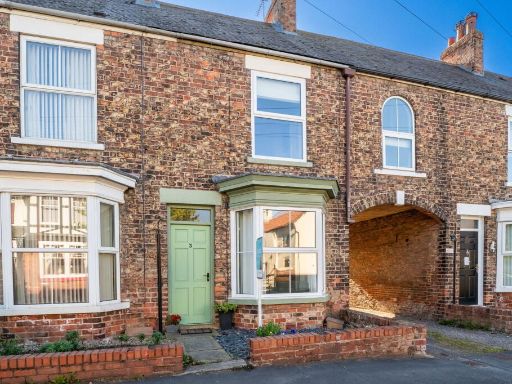 3 bedroom terraced house for sale in Main Street, Hemingbrough, YO8 6QE, YO8 — £210,000 • 3 bed • 1 bath • 865 ft²
3 bedroom terraced house for sale in Main Street, Hemingbrough, YO8 6QE, YO8 — £210,000 • 3 bed • 1 bath • 865 ft²