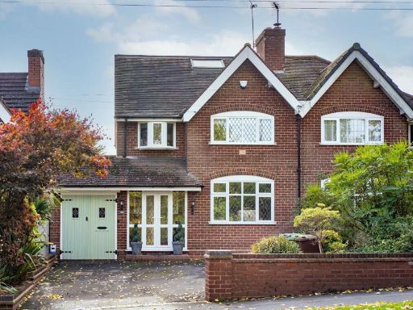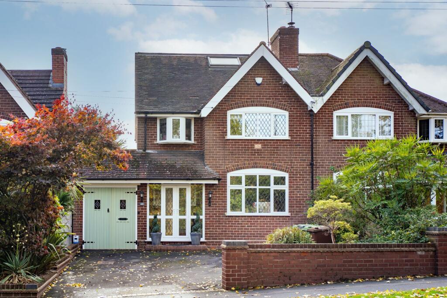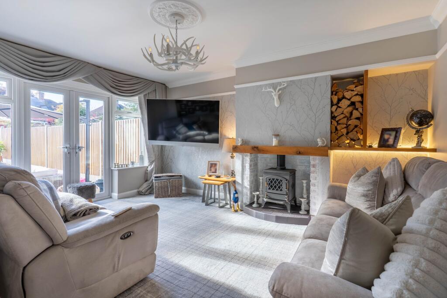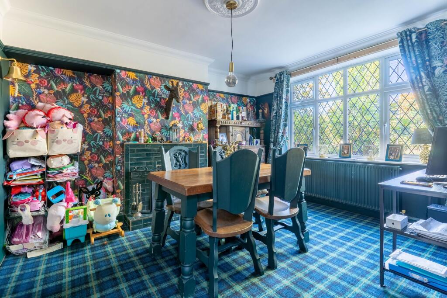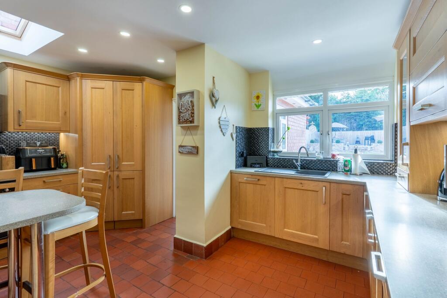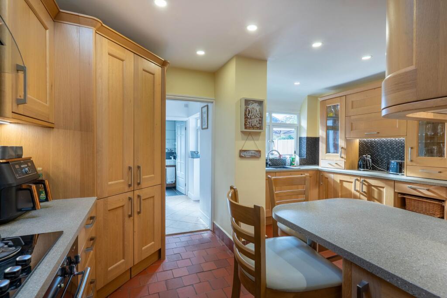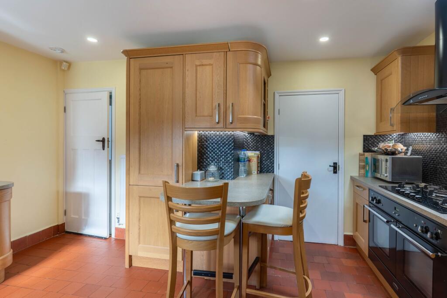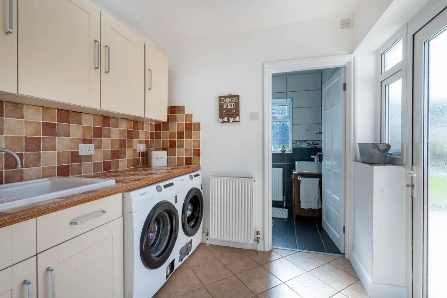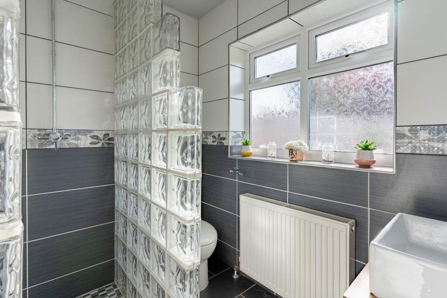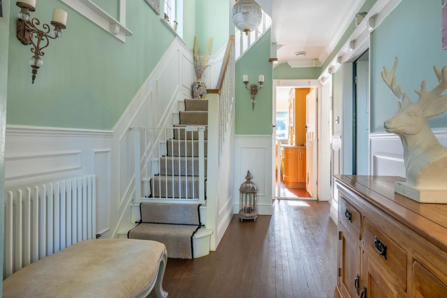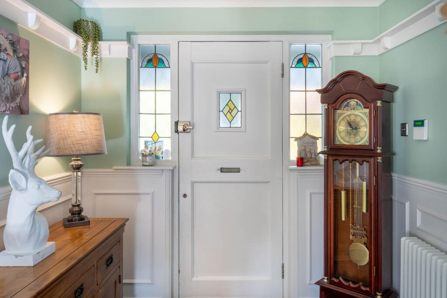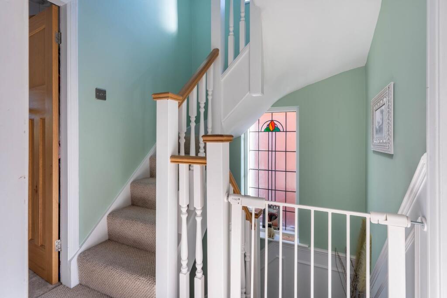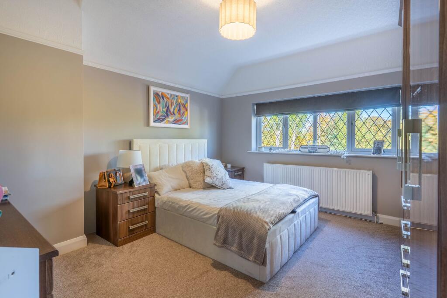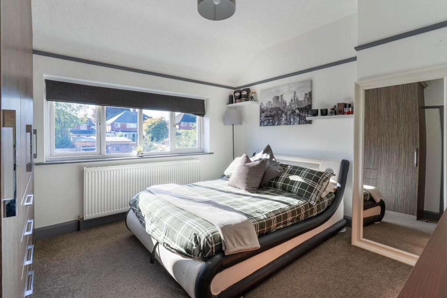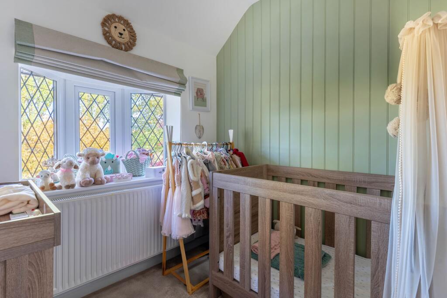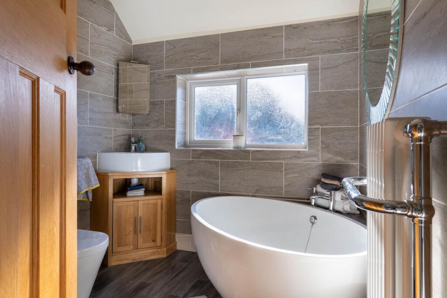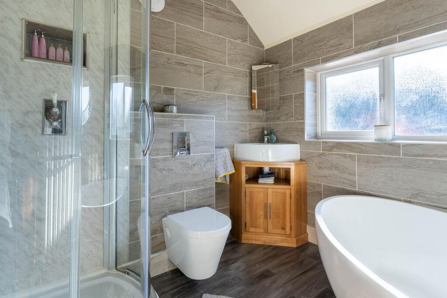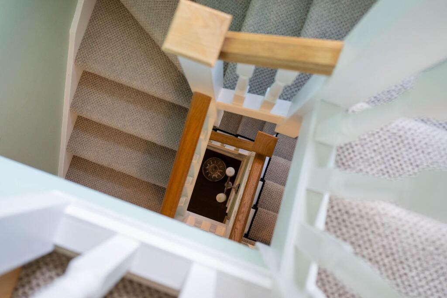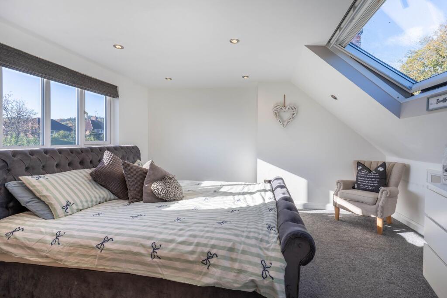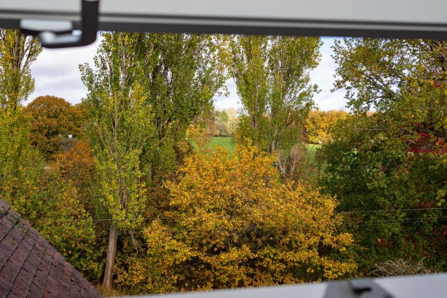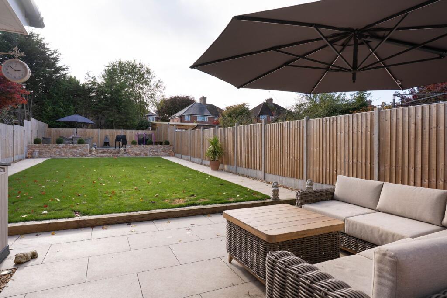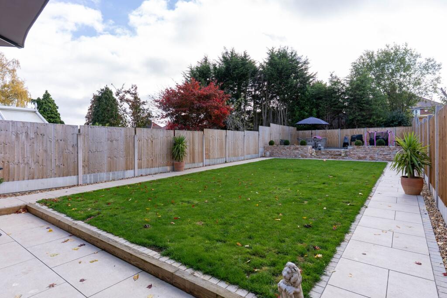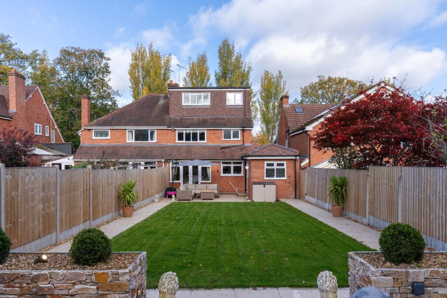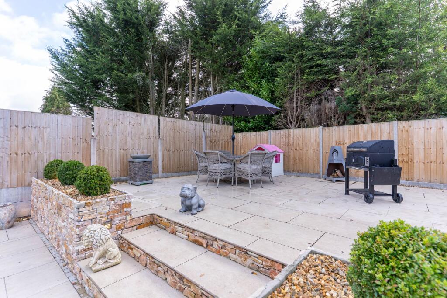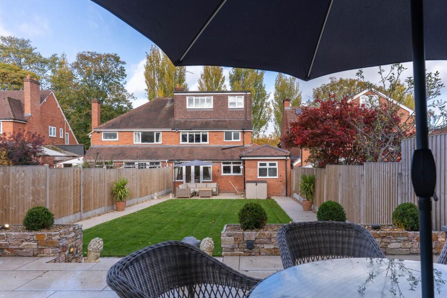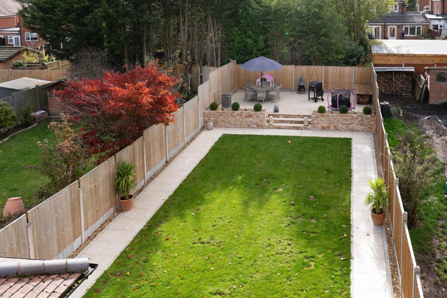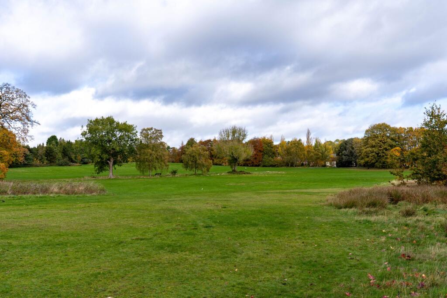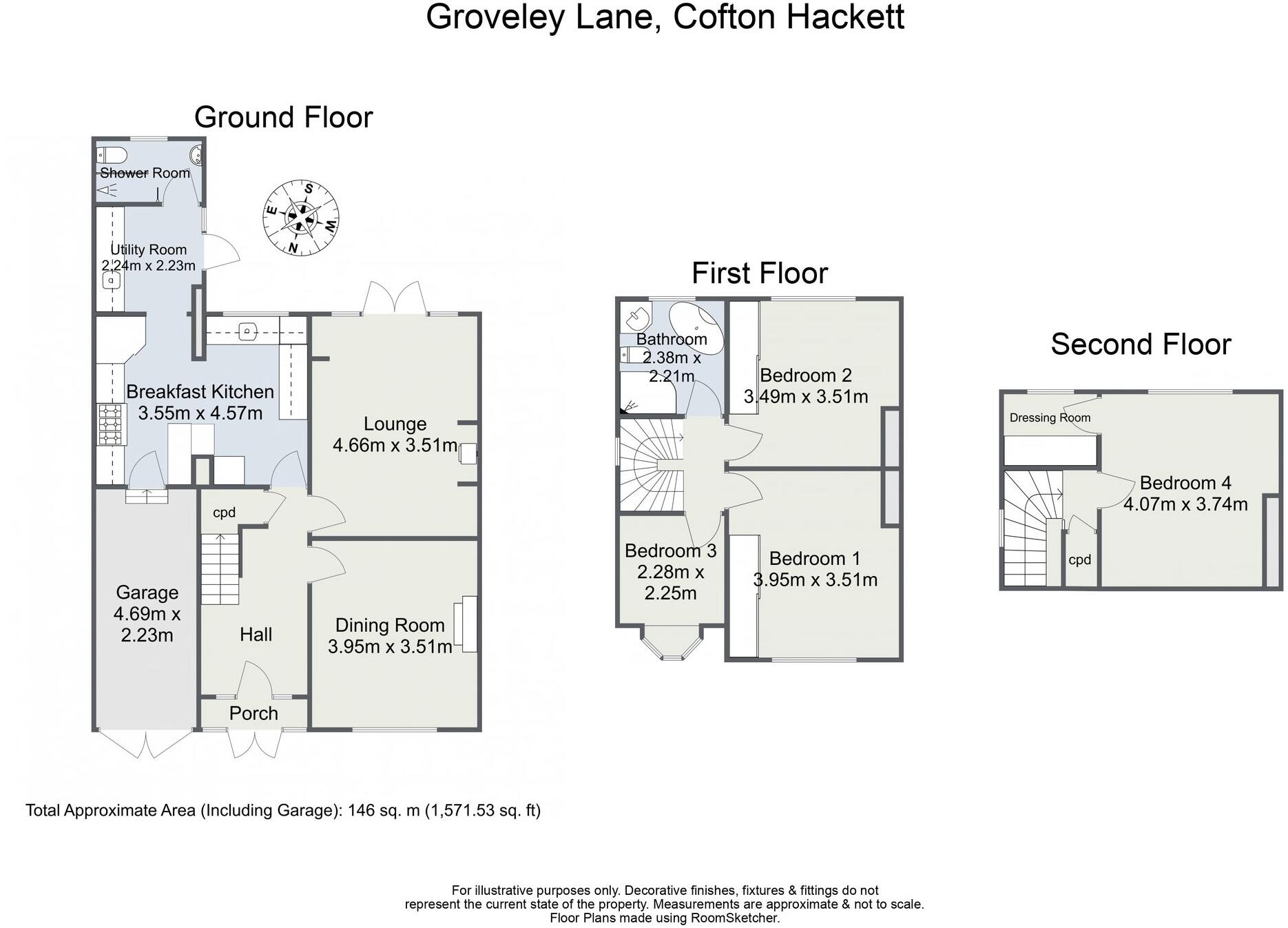Summary - 416 GROVELEY LANE COFTON HACKETT BIRMINGHAM B45 8UQ
4 bed 2 bath Semi-Detached
Spacious three-floor living with a private loft suite and sunny garden.
Opposite 135-acre Cofton Park — exceptional open-space outlook
South-facing landscaped rear garden with patio and raised terrace
High-quality breakfast kitchen plus walk-in pantry and utility
Loft conversion bedroom with walk-in dressing room and park views
Driveway parking and single garage with additional storage
Two reception rooms including lounge with wood-burning stove
EPC rating D — some energy upgrades may be advisable
Built 1950s–1960s; expect typical maintenance and modernisation needs
Set directly opposite the 135-acre Cofton Park, this spacious semi-detached home offers a family-focused layout across three floors. Two elegant reception rooms, a high-quality breakfast kitchen with walk-in pantry, and a utility with downstairs shower room make daily life comfortable and practical. The loft conversion bedroom with a walk-in dressing room provides a private top-floor retreat with park views.
The south-facing rear garden is a genuine asset—landscaped with entertaining patio areas, a central lawn and a raised terrace with integrated lighting ideal for children and outdoor gatherings. Off-street parking and a garage add useful storage and secure space for cars, bikes and equipment. Double glazing and mains gas central heating deliver efficient, everyday comfort.
The house blends period charm—stained glass, original wood flooring and fireplaces—with contemporary fittings such as a Rangemaster cooker and a modern family bathroom. The property sits in a very affluent, predominantly suburban neighbourhood with fast broadband and excellent mobile signal, well-placed for schools, Lickey Woods and local amenities at Barnt Green and Longbridge.
Practical notes: the EPC is rated D and the house dates from the 1950s–1960s, so buyers should expect the usual maintenance and potential upgrading associated with post-war homes. Council tax is moderate. Overall this is a versatile family home in a sought-after location, offering scope to personalise while enjoying immediate day-to-day convenience.
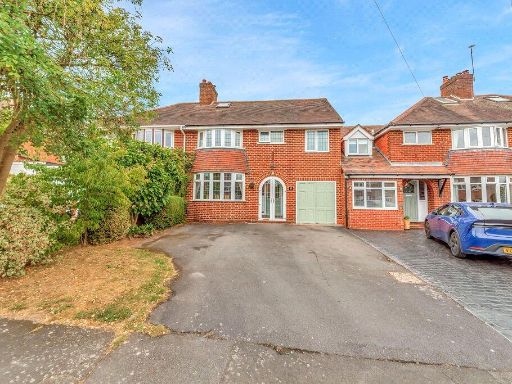 4 bedroom house for sale in Oakfield Drive, Cofton Hackett, Birmingham, Worcestershire, B45 — £475,000 • 4 bed • 1 bath • 1090 ft²
4 bedroom house for sale in Oakfield Drive, Cofton Hackett, Birmingham, Worcestershire, B45 — £475,000 • 4 bed • 1 bath • 1090 ft²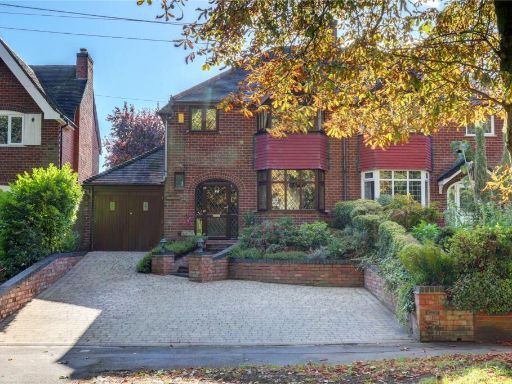 3 bedroom semi-detached house for sale in Groveley Lane, Cofton Hackett, Birmingham, B45 — £420,000 • 3 bed • 2 bath • 1270 ft²
3 bedroom semi-detached house for sale in Groveley Lane, Cofton Hackett, Birmingham, B45 — £420,000 • 3 bed • 2 bath • 1270 ft²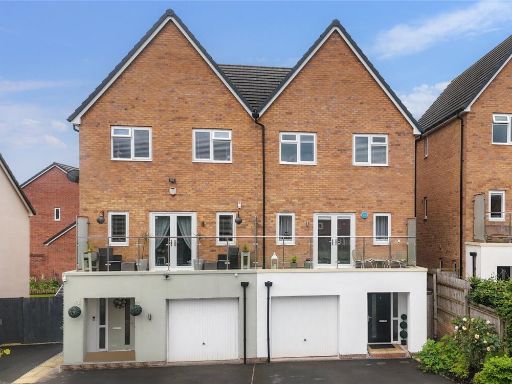 4 bedroom semi-detached house for sale in Payton Street, Cofton Hackett, Birmingham, Worcestershire, B45 — £430,000 • 4 bed • 3 bath • 1356 ft²
4 bedroom semi-detached house for sale in Payton Street, Cofton Hackett, Birmingham, Worcestershire, B45 — £430,000 • 4 bed • 3 bath • 1356 ft²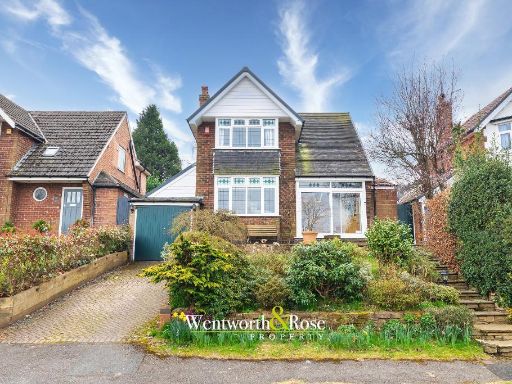 4 bedroom detached house for sale in Reservoir Road, Cofton Hacket, B45 8PN, B45 — £545,000 • 4 bed • 2 bath • 1532 ft²
4 bedroom detached house for sale in Reservoir Road, Cofton Hacket, B45 8PN, B45 — £545,000 • 4 bed • 2 bath • 1532 ft²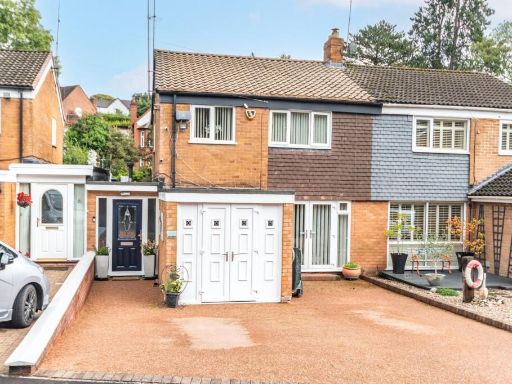 3 bedroom semi-detached house for sale in Lickey Coppice, Cofton Hackett, Birmingham, Worcestershire, B45 — £420,000 • 3 bed • 2 bath • 1270 ft²
3 bedroom semi-detached house for sale in Lickey Coppice, Cofton Hackett, Birmingham, Worcestershire, B45 — £420,000 • 3 bed • 2 bath • 1270 ft²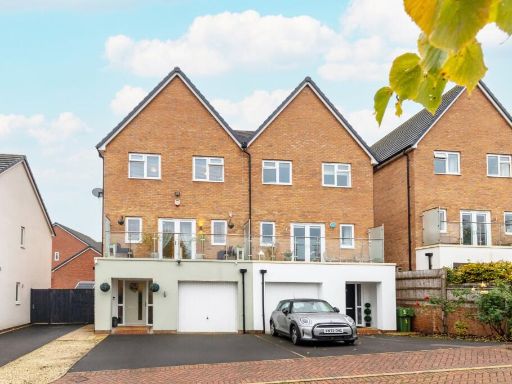 4 bedroom semi-detached house for sale in Payton Street, Cofton Hackett, Birmingham, Worcestershire, B45 — £430,000 • 4 bed • 3 bath • 1679 ft²
4 bedroom semi-detached house for sale in Payton Street, Cofton Hackett, Birmingham, Worcestershire, B45 — £430,000 • 4 bed • 3 bath • 1679 ft²



















































