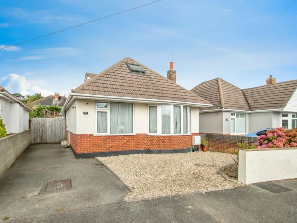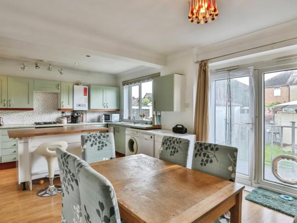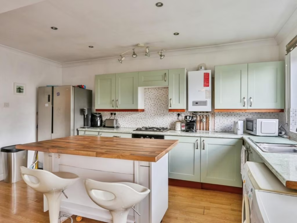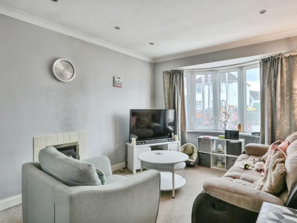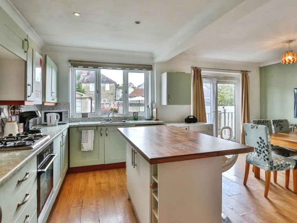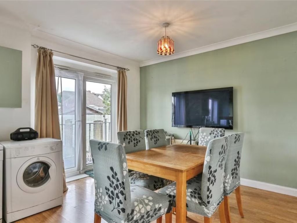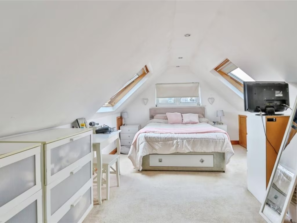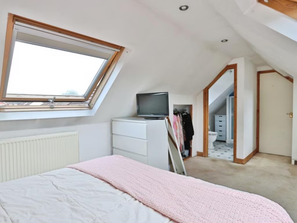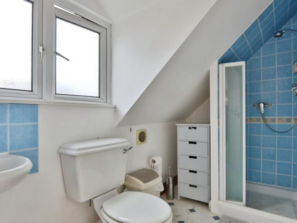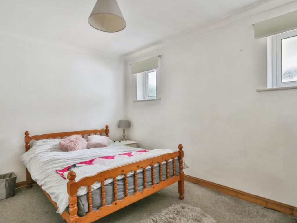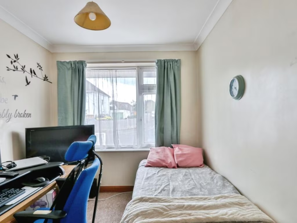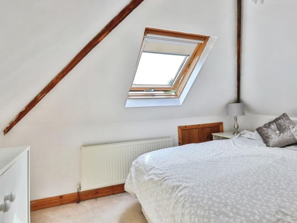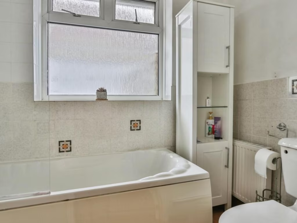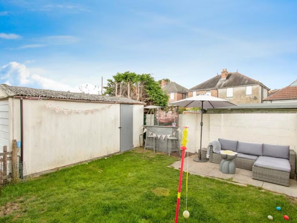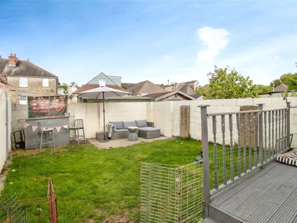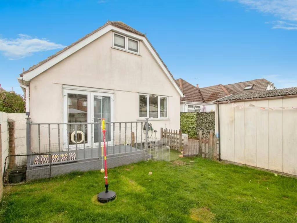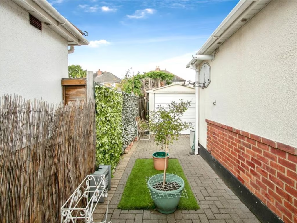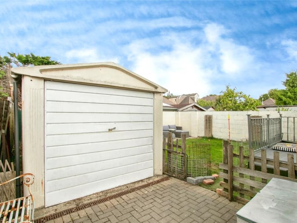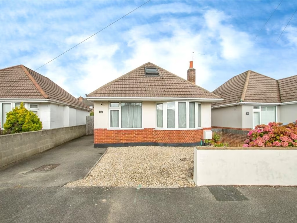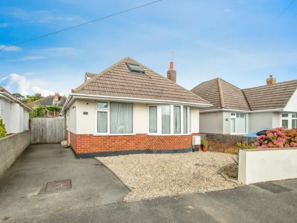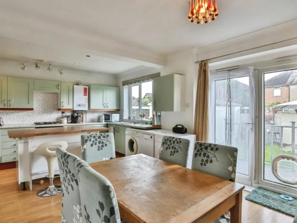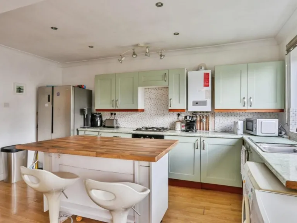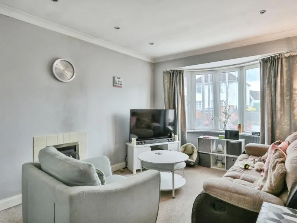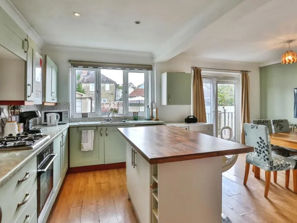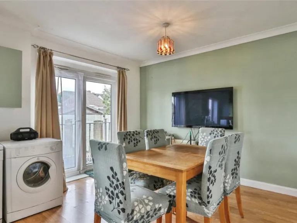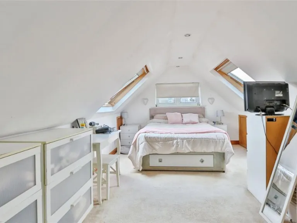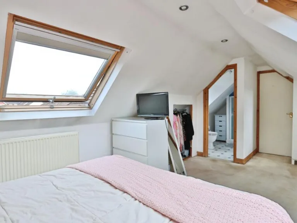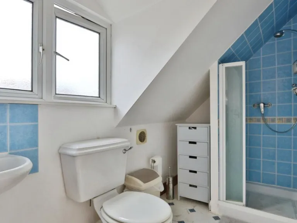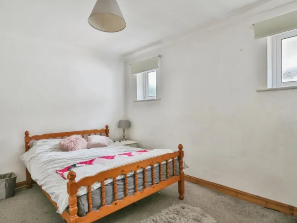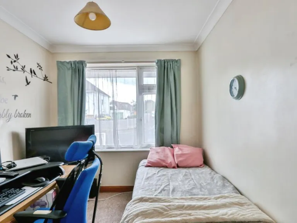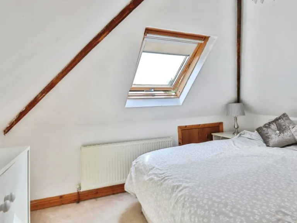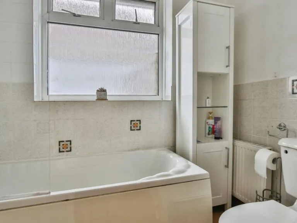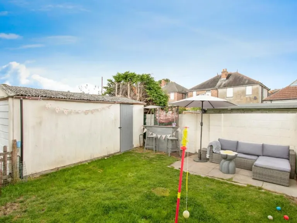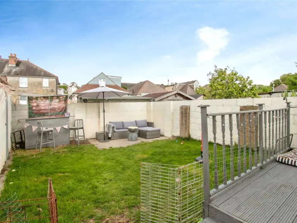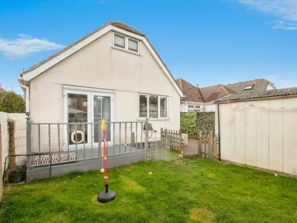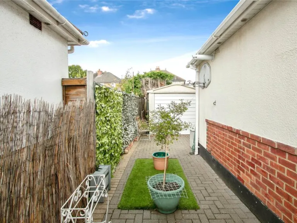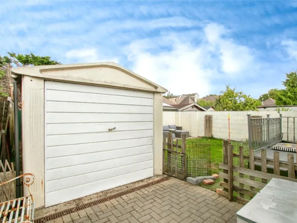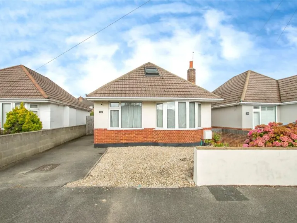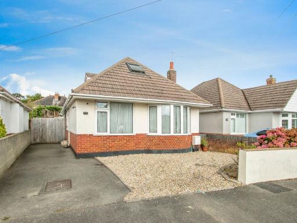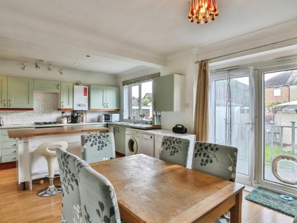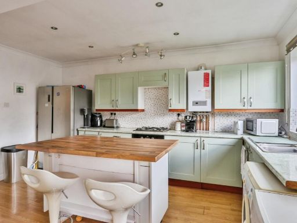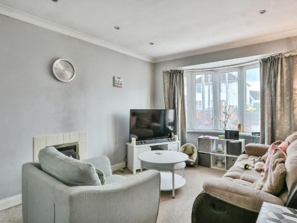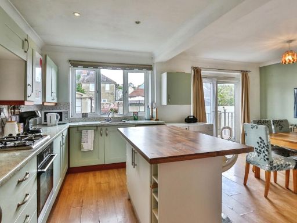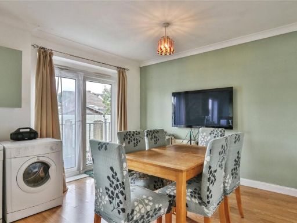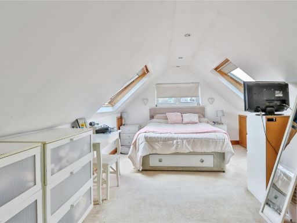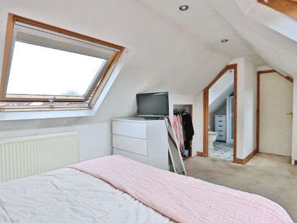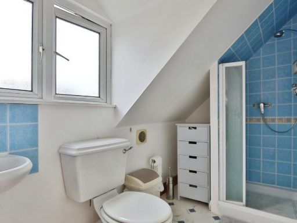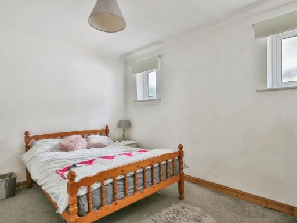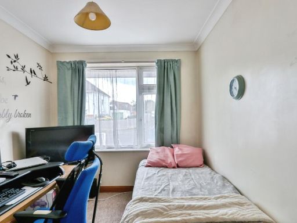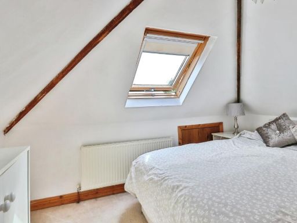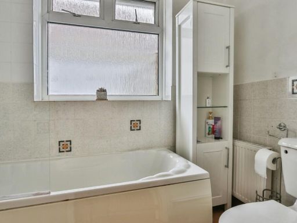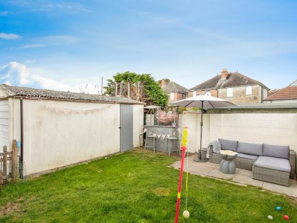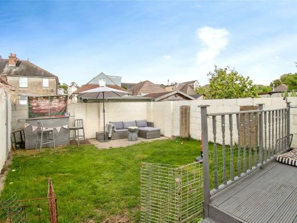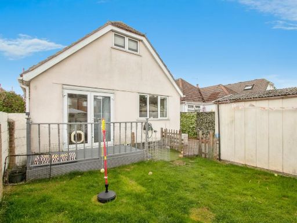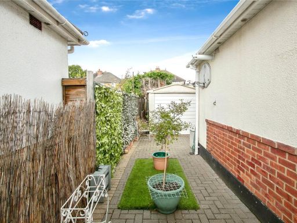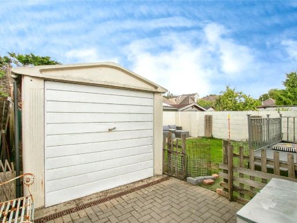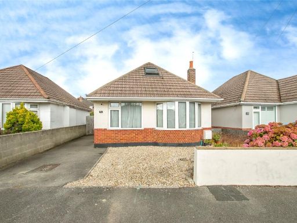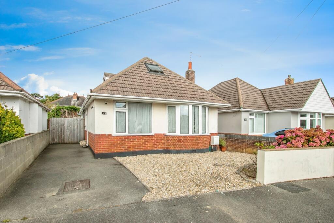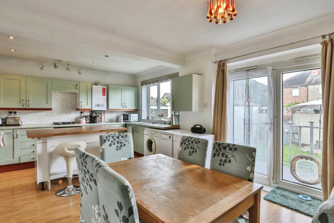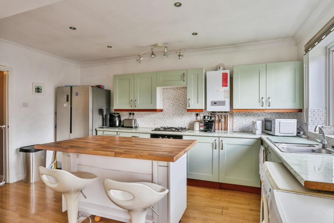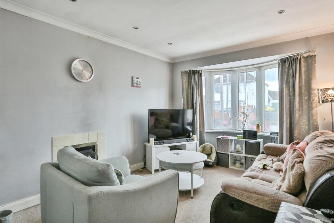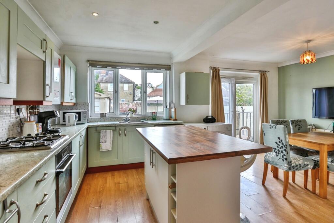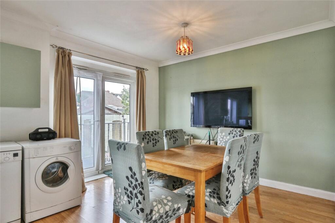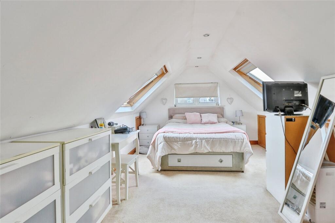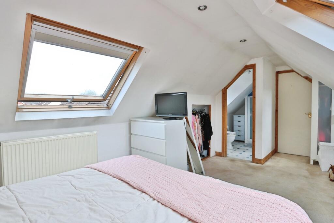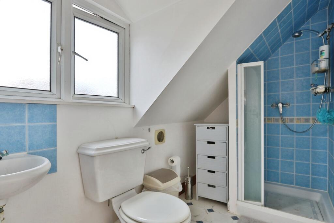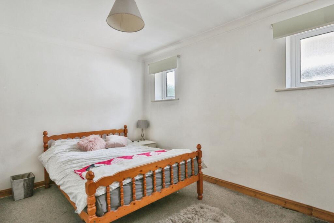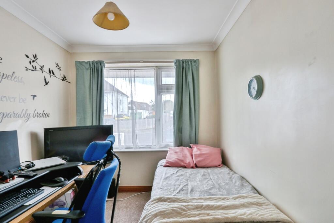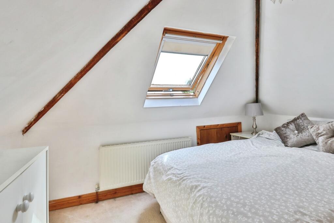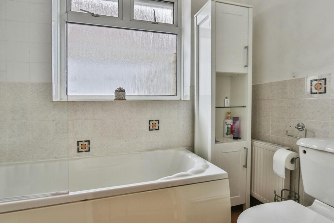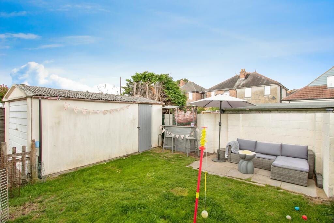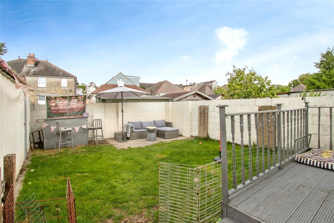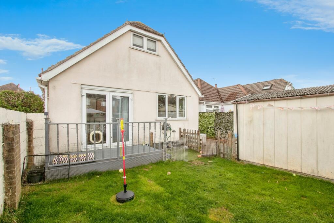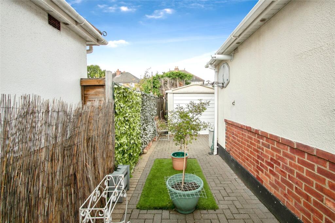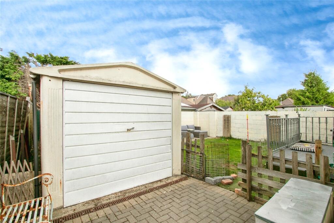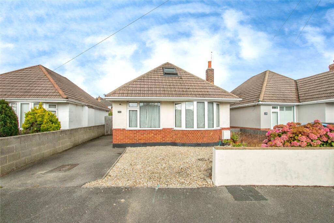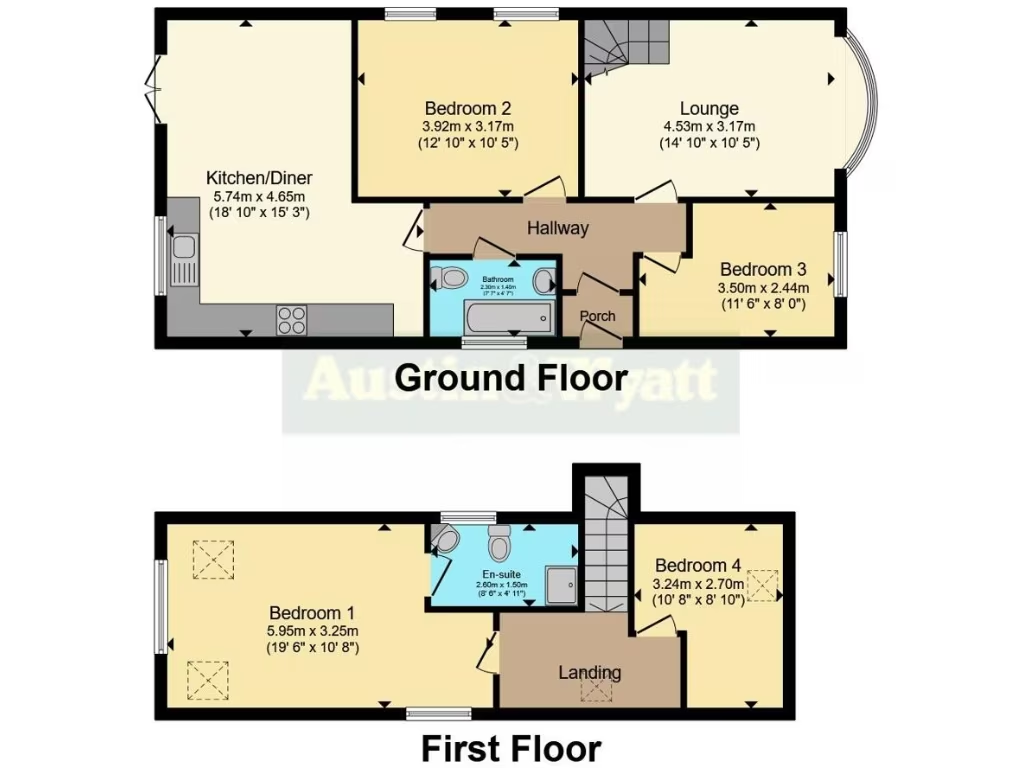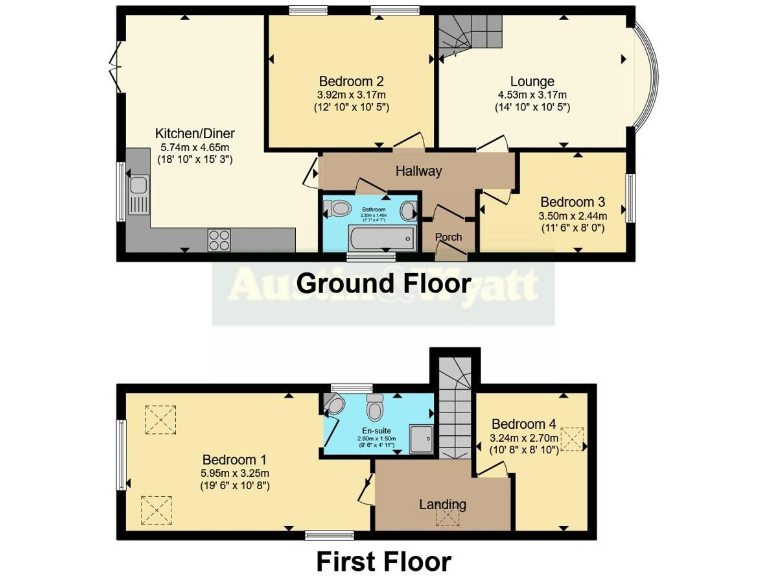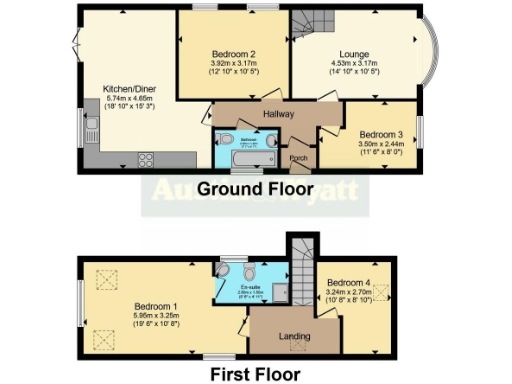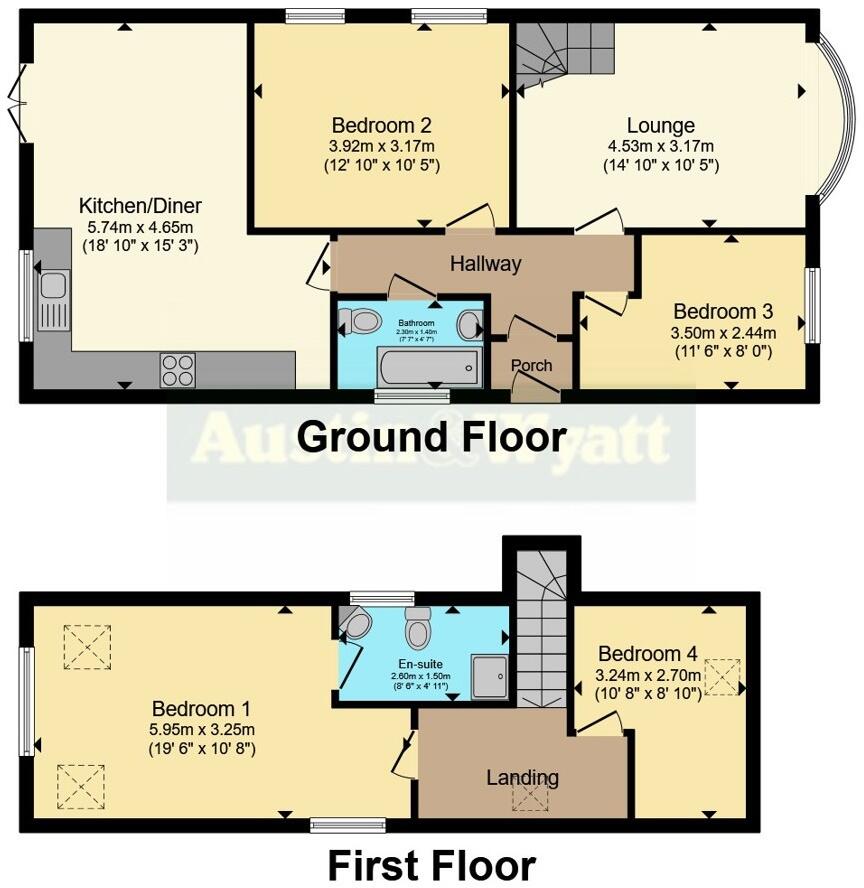Summary - 93 BERESFORD ROAD POOLE BH12 2HD
4 bed 2 bath Bungalow
Well-presented four-bedroom chalet bungalow with garage, driveway and garden in BH12..
Detached four double bedrooms including en suite to principal bedroom
Driveway providing multiple off-street parking spaces
Detached garage and private rear garden with decent plot size
Well-presented kitchen/diner with contemporary fittings
Mid-20th-century build; cavity walls assumed uninsulated
Double glazing fitted before 2002; replacement may be beneficial
Total area modest at approx. 1,054 sq ft — compact overall
Freehold tenure; low local crime and fast broadband
Set on a quiet Poole street, this detached four-double-bedroom chalet bungalow offers flexible family living across two levels. The ground floor provides a spacious lounge with bay window, two double bedrooms and a large contemporary kitchen/diner that opens to a private rear garden. Upstairs the principal bedroom benefits from an en suite and there is a further double bedroom — useful for older children or a home office.
Practical features include a front driveway with ample off-road parking, a detached garage and decent plot size for gardening or extension (subject to planning). The property is well-presented throughout and located close to local shops, regular bus routes and a range of well-rated primary and secondary schools.
Buyers should note the home is a mid-20th-century build (c.1950–66) with cavity walls that are assumed uninsulated and double glazing installed before 2002; upgrading insulation and windows would improve comfort and efficiency. Overall floor area is modest (approximately 1,054 sq ft), so while rooms are mainly double-sized, the overall footprint is compact.
This freehold bungalow suits growing families wanting immediate move-in quality with scope to personalise and improve energy performance. Its low-crime, well-connected setting in an affluent area makes it a practical long-term home or a potentially attractive investment following targeted updates.
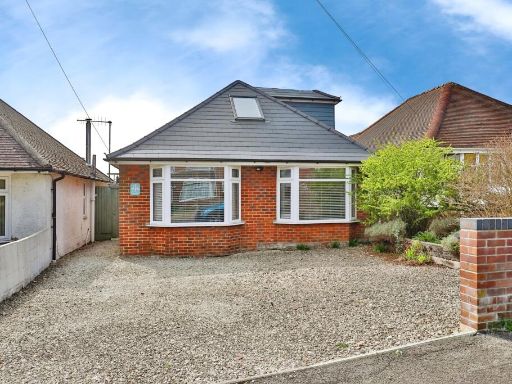 4 bedroom bungalow for sale in Upper Road, Poole, Dorset, BH12 — £400,000 • 4 bed • 2 bath • 1231 ft²
4 bedroom bungalow for sale in Upper Road, Poole, Dorset, BH12 — £400,000 • 4 bed • 2 bath • 1231 ft²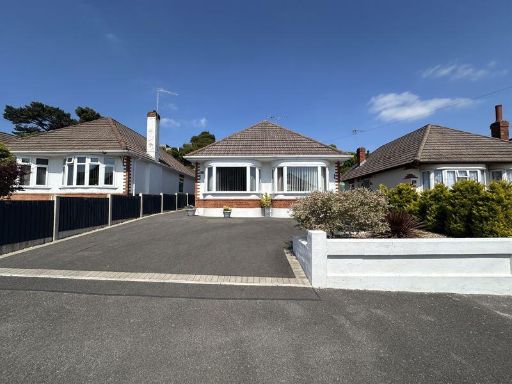 4 bedroom bungalow for sale in Fortescue Road, Parkstone, Poole, BH12 — £400,000 • 4 bed • 2 bath • 992 ft²
4 bedroom bungalow for sale in Fortescue Road, Parkstone, Poole, BH12 — £400,000 • 4 bed • 2 bath • 992 ft²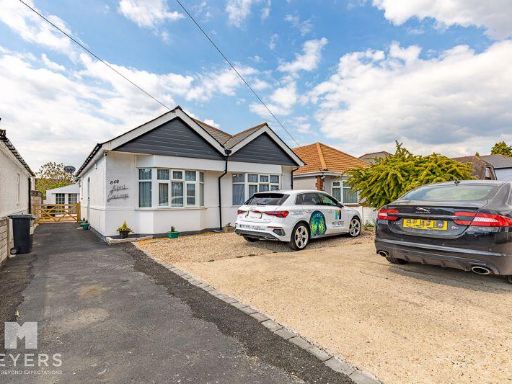 4 bedroom detached bungalow for sale in Ringwood Road, Bournemouth, BH11 — £425,000 • 4 bed • 2 bath • 1584 ft²
4 bedroom detached bungalow for sale in Ringwood Road, Bournemouth, BH11 — £425,000 • 4 bed • 2 bath • 1584 ft²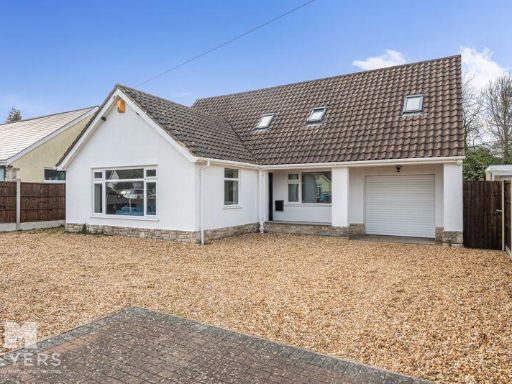 4 bedroom detached bungalow for sale in Morden Avenue, Ferndown, BH22 — £525,000 • 4 bed • 3 bath • 1515 ft²
4 bedroom detached bungalow for sale in Morden Avenue, Ferndown, BH22 — £525,000 • 4 bed • 3 bath • 1515 ft²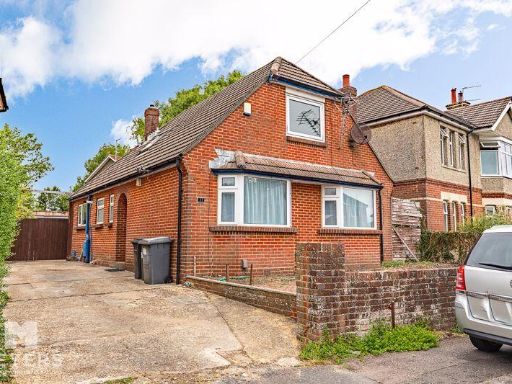 4 bedroom detached bungalow for sale in School Lane, Bournemouth, BH11 — £390,000 • 4 bed • 2 bath • 1411 ft²
4 bedroom detached bungalow for sale in School Lane, Bournemouth, BH11 — £390,000 • 4 bed • 2 bath • 1411 ft²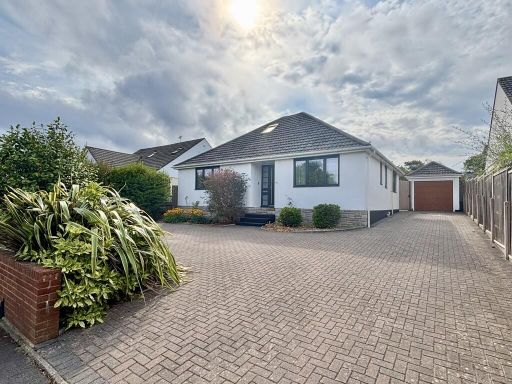 4 bedroom detached bungalow for sale in Upton Way, Broadstone, BH18 — £675,000 • 4 bed • 2 bath • 1337 ft²
4 bedroom detached bungalow for sale in Upton Way, Broadstone, BH18 — £675,000 • 4 bed • 2 bath • 1337 ft²