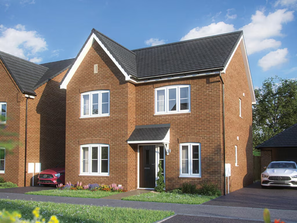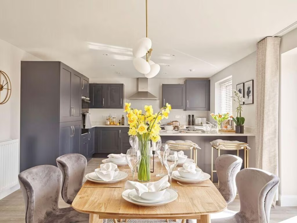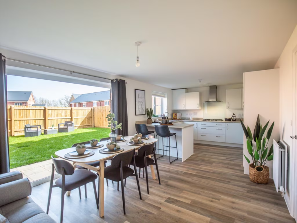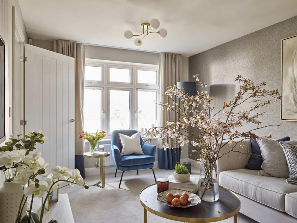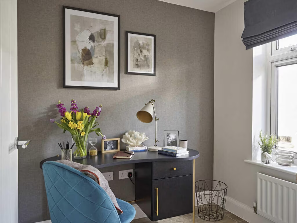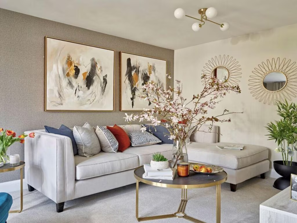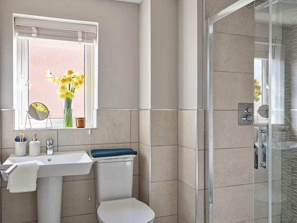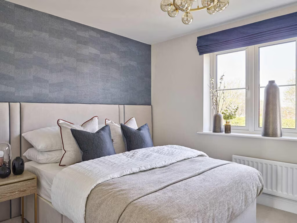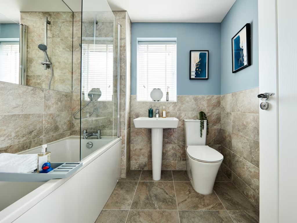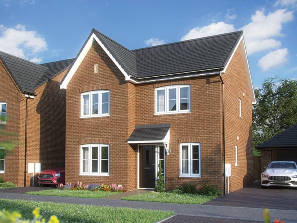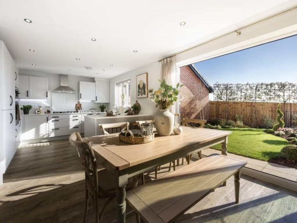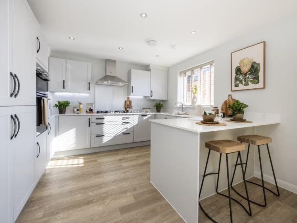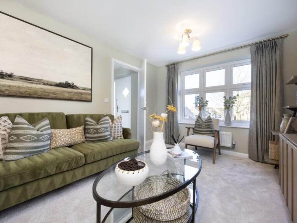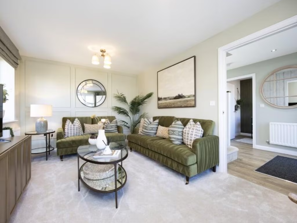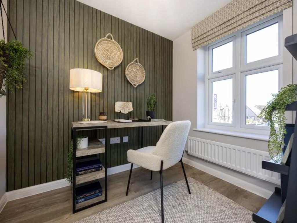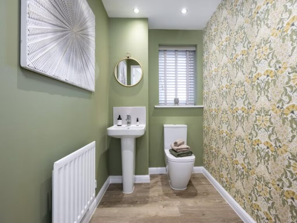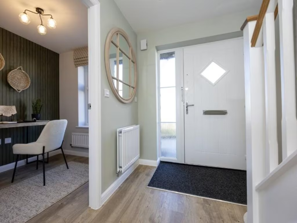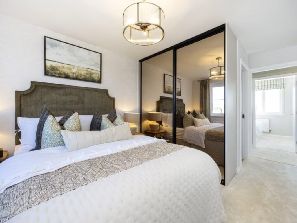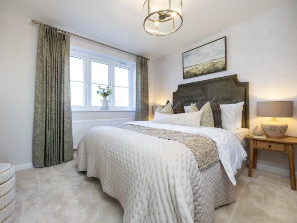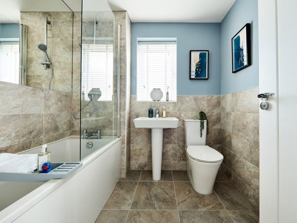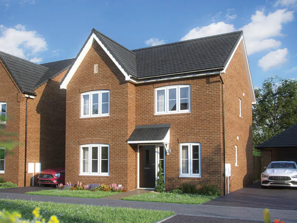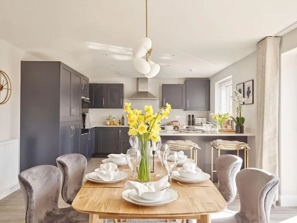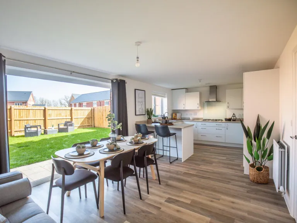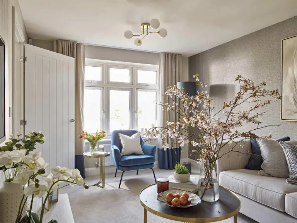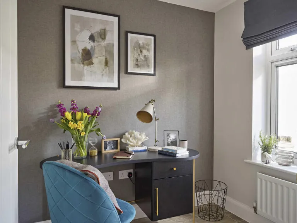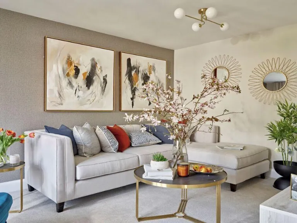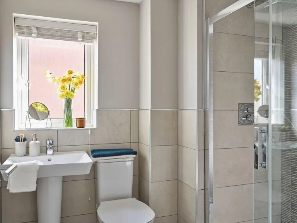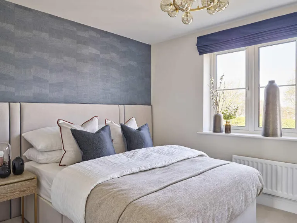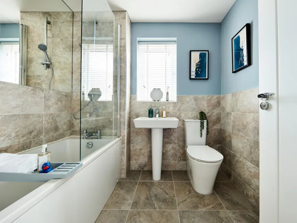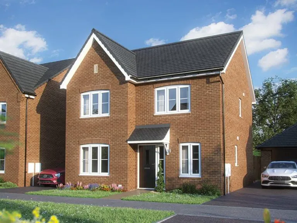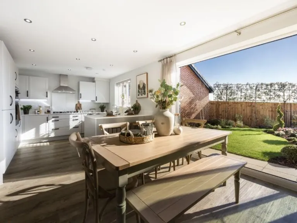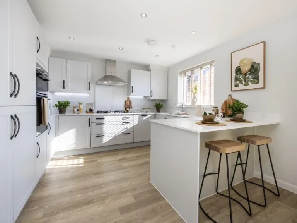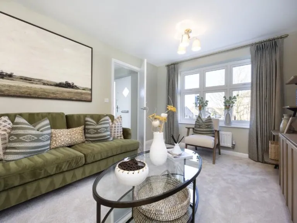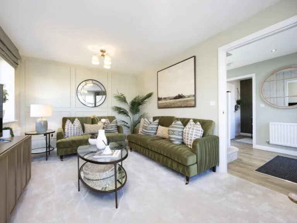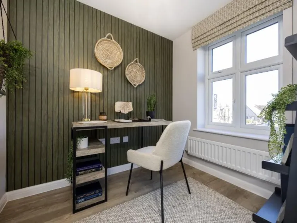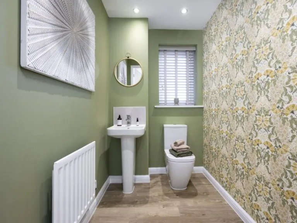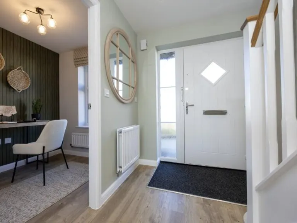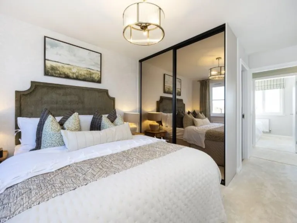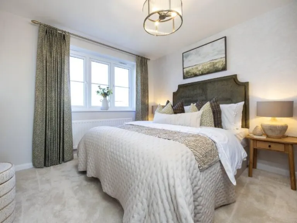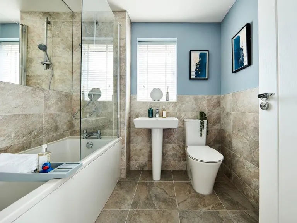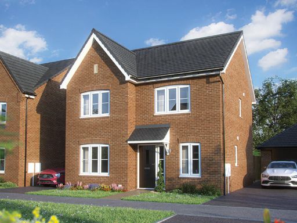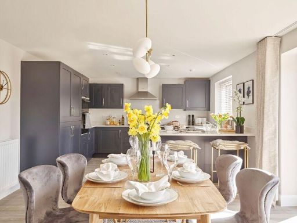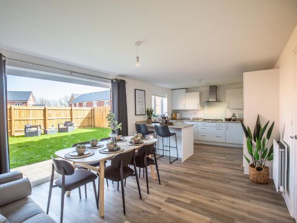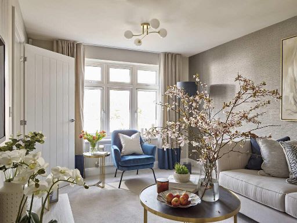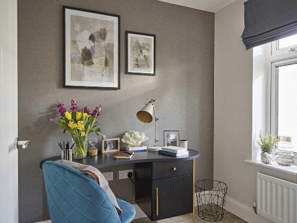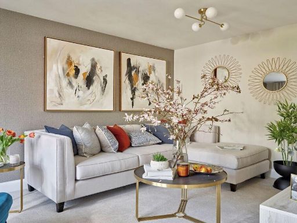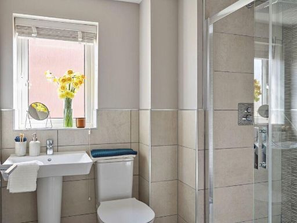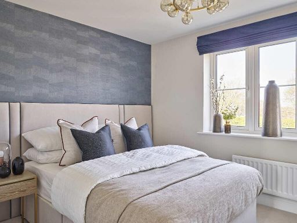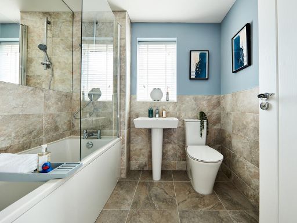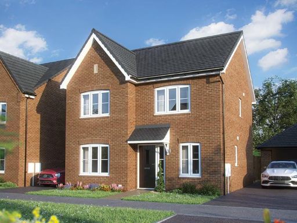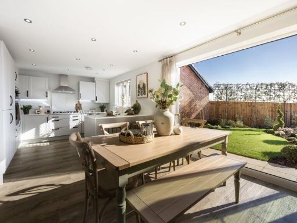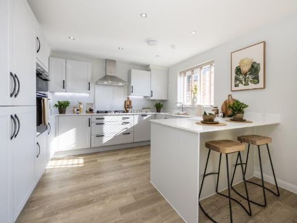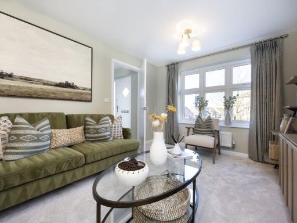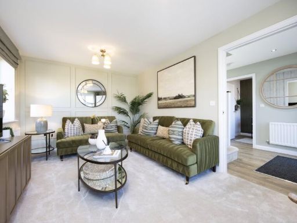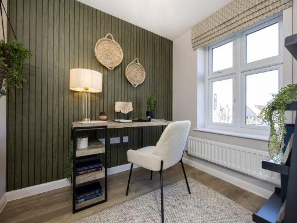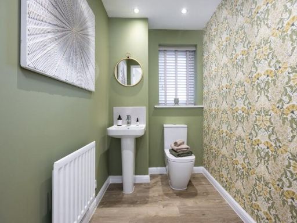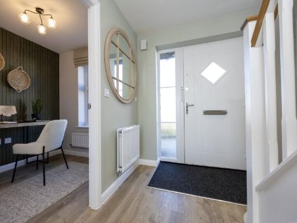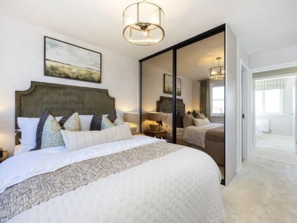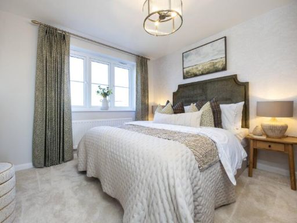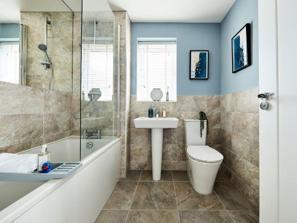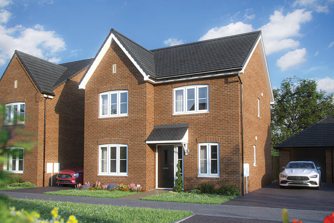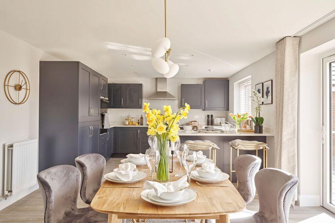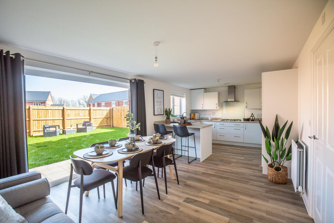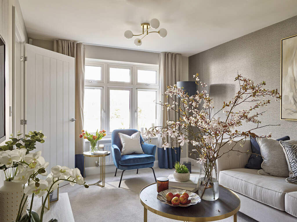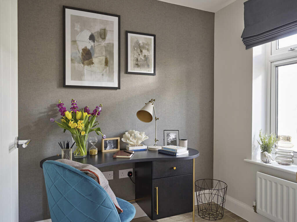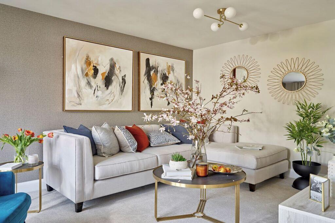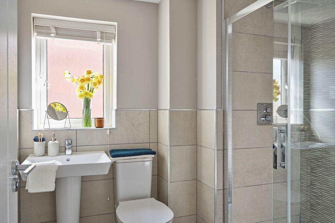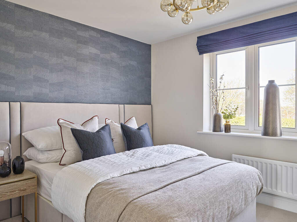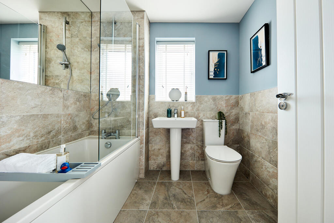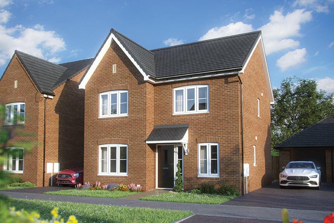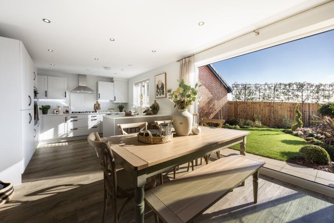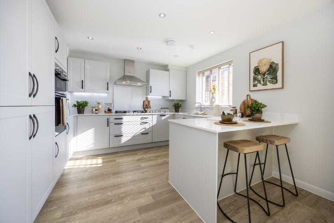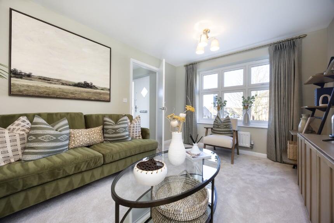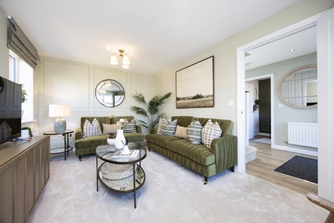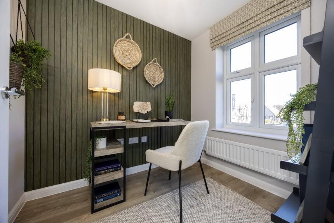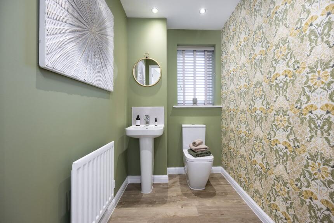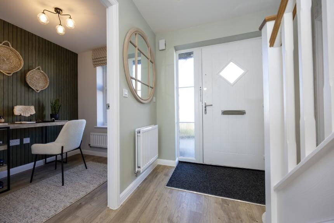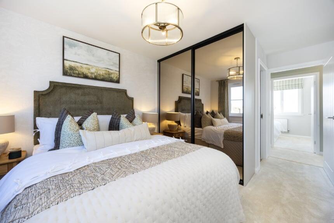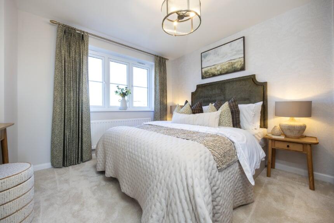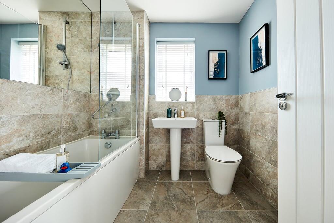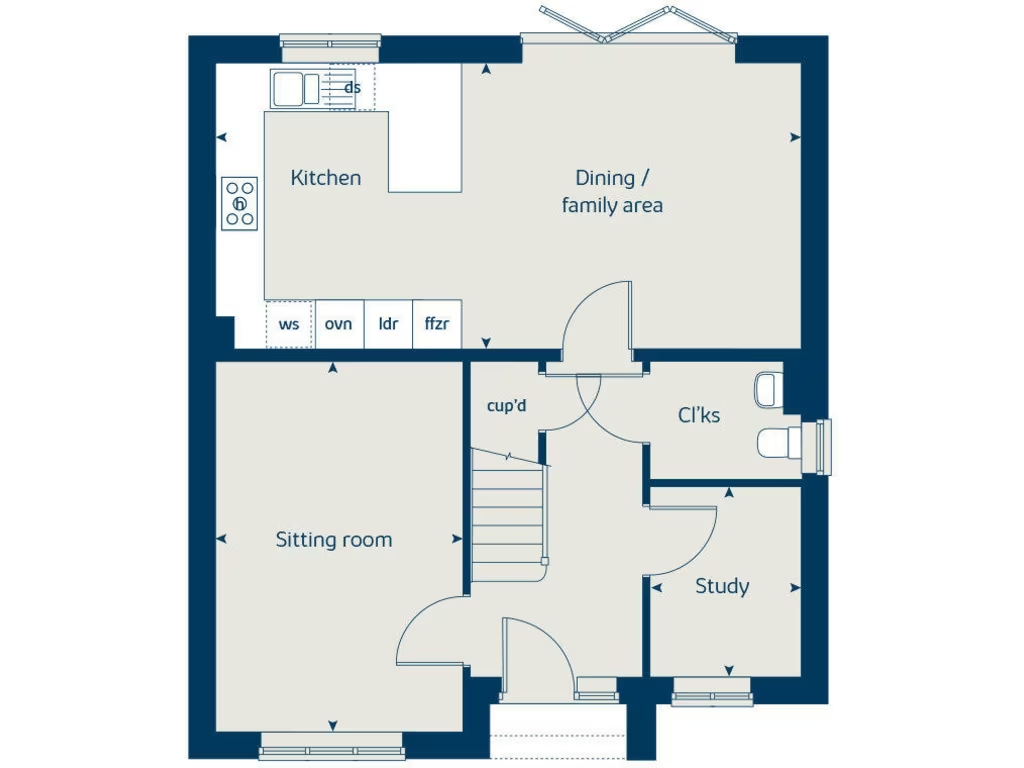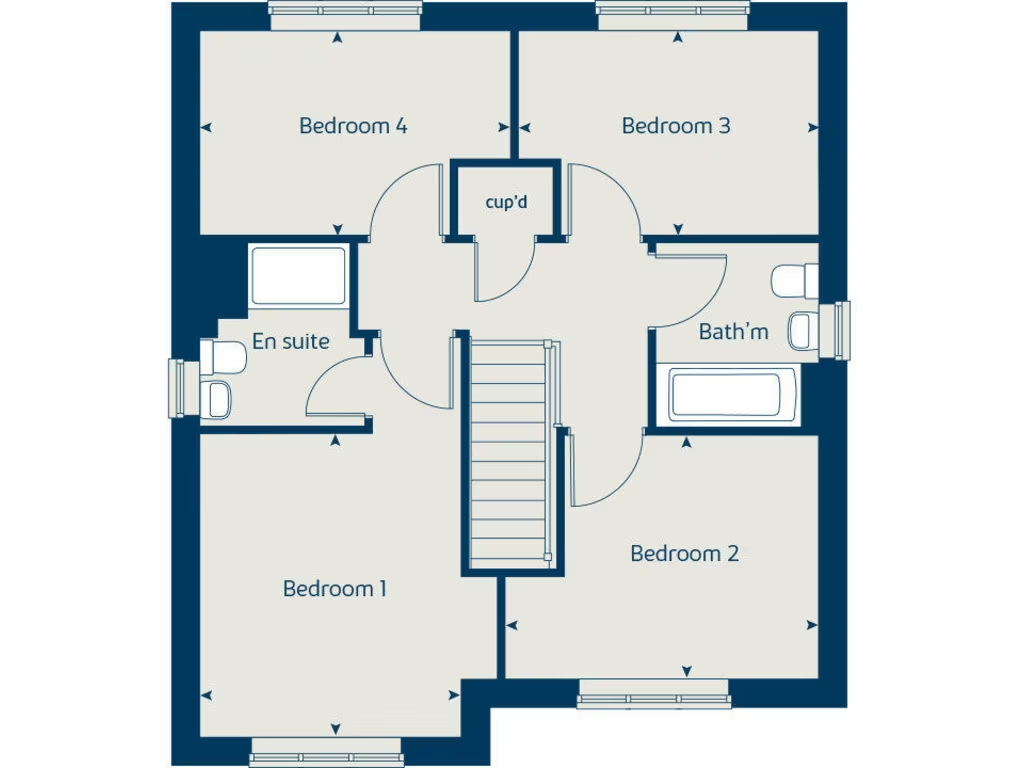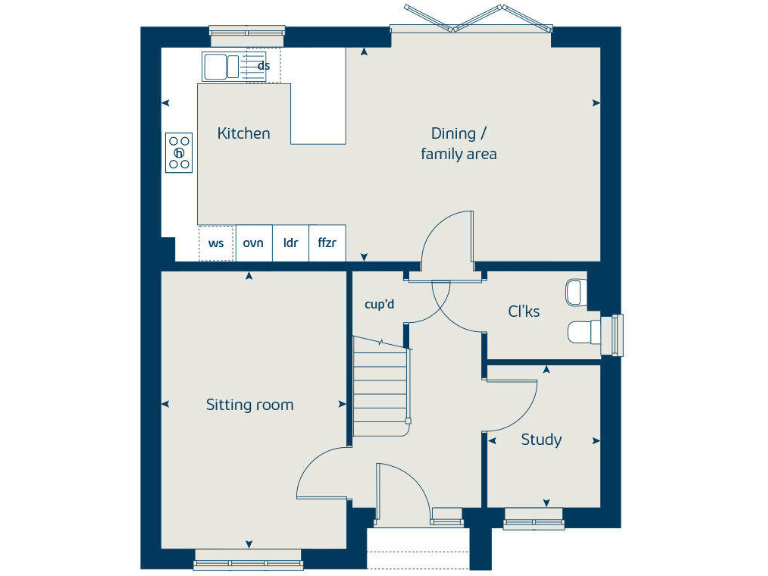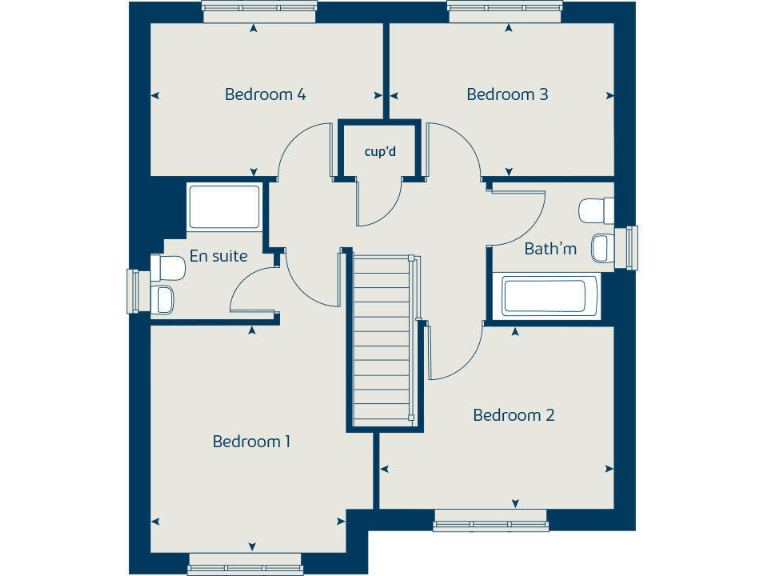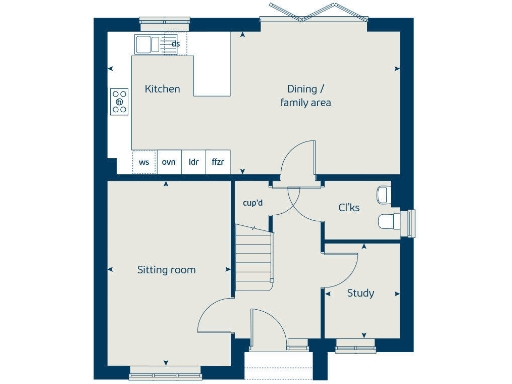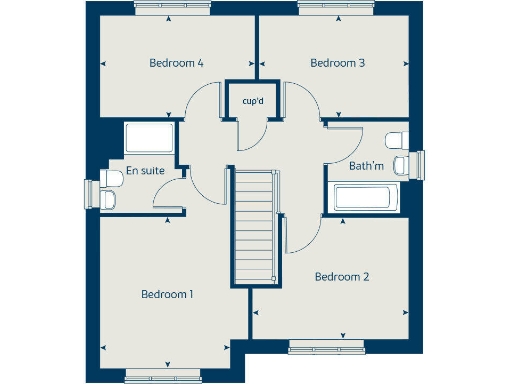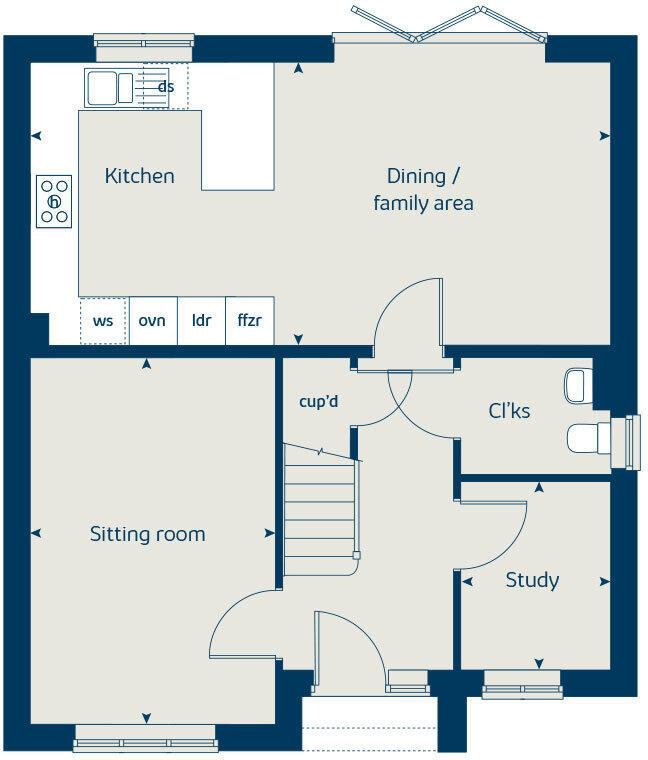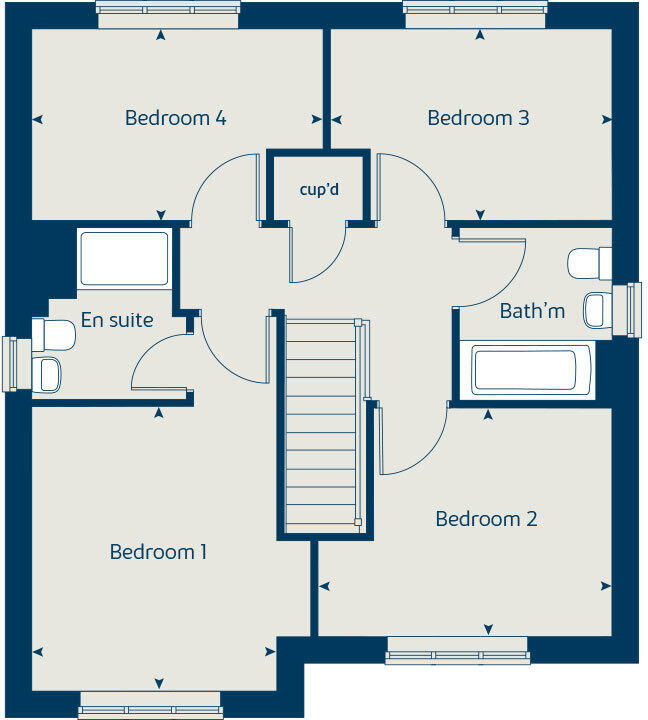Summary - The Avenue,
Overstone,
Northampton,
NN6 0AA NN6 0AA
4 bed 1 bath Detached
New-build 4-bed home with open-plan living, garage and large garden — compact, efficient layout..
- Four bedrooms including principal with en-suite
- Open-plan kitchen/diner with bi-fold doors to rear garden
- Garage plus driveway parking
- 10-year NHBC Buildmark warranty (new build)
- Compact internal size ~877 sq ft; efficient rather than spacious
- Large plot and rear garden for outdoor living
- One family bathroom plus en-suite to bedroom 1
- Local crime levels above average; check neighbourhood suitability
A modern four-bedroom detached home in Overstone designed for family life and flexible working. The ground floor centres on a full-width open-plan kitchen, dining and family area with bi-fold doors that connect indoor living to a large rear garden — an easy layout for entertaining and day-to-day family use. A separate sitting room and a dedicated study give quieter spaces for relaxation and home working.
The principal bedroom includes an en-suite; three further bedrooms and a family bathroom sit on the first floor. Built as a new home with a 10-year NHBC Buildmark warranty and sold freehold, the property includes a garage and driveway for private parking. Fast broadband and average mobile signal support home-working needs in this semi-rural location.
Be clear: the internal floor area is compact (approximately 877 sq ft), so rooms feel efficiently planned rather than generous; this may suit growing families who value layout and outdoor space over very large internal rooms. The area is affluent and rural in character, but local crime is rated above average — buyers should satisfy themselves on local safety and commute considerations.
This home suits buyers seeking a modern, low-maintenance new build with good outdoor space, garage parking and practical family accommodation. If you need very large living rooms or extensive internal square footage, budget for potential layout or storage adaptations.
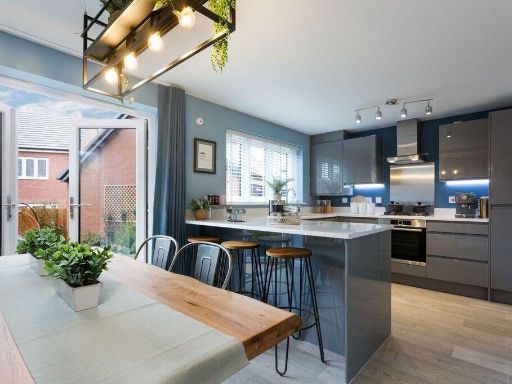 3 bedroom detached house for sale in The Avenue,
Overstone,
Northampton,
NN6 0AA, NN6 — £384,995 • 3 bed • 1 bath • 700 ft²
3 bedroom detached house for sale in The Avenue,
Overstone,
Northampton,
NN6 0AA, NN6 — £384,995 • 3 bed • 1 bath • 700 ft²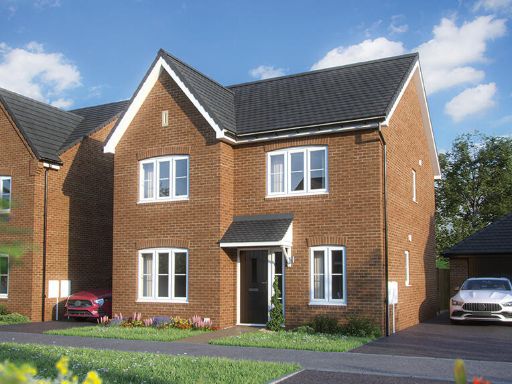 4 bedroom detached house for sale in The Avenue,
Overstone,
Northampton,
NN6 0AA, NN6 — £439,995 • 4 bed • 1 bath • 877 ft²
4 bedroom detached house for sale in The Avenue,
Overstone,
Northampton,
NN6 0AA, NN6 — £439,995 • 4 bed • 1 bath • 877 ft²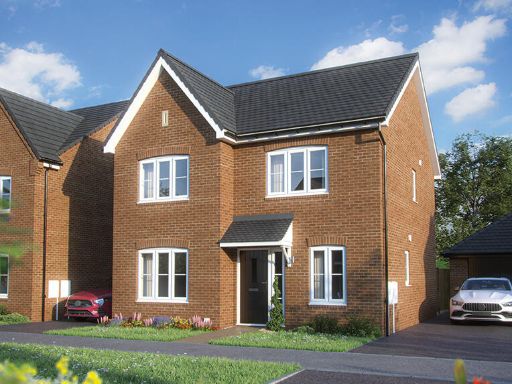 4 bedroom detached house for sale in The Avenue,
Overstone,
Northampton,
NN6 0AA, NN6 — £439,995 • 4 bed • 1 bath • 877 ft²
4 bedroom detached house for sale in The Avenue,
Overstone,
Northampton,
NN6 0AA, NN6 — £439,995 • 4 bed • 1 bath • 877 ft²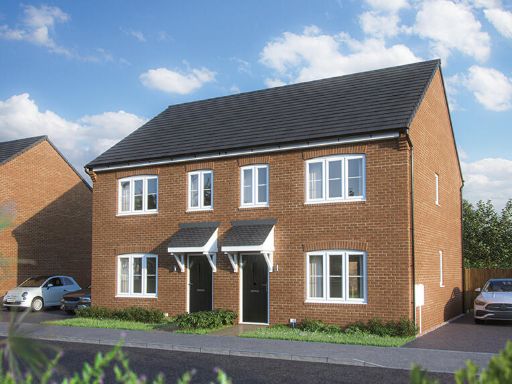 3 bedroom semi-detached house for sale in The Avenue,
Overstone,
Northampton,
NN6 0AA, NN6 — £329,995 • 3 bed • 1 bath • 622 ft²
3 bedroom semi-detached house for sale in The Avenue,
Overstone,
Northampton,
NN6 0AA, NN6 — £329,995 • 3 bed • 1 bath • 622 ft²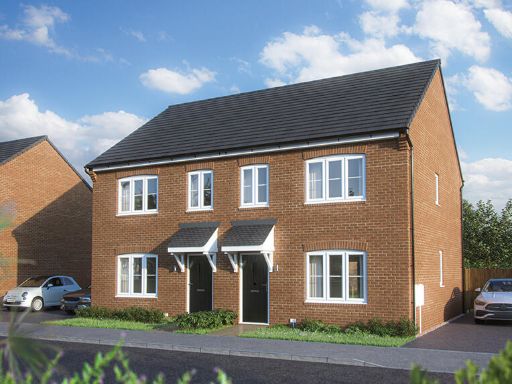 3 bedroom semi-detached house for sale in The Avenue,
Overstone,
Northampton,
NN6 0AA, NN6 — £329,995 • 3 bed • 1 bath • 622 ft²
3 bedroom semi-detached house for sale in The Avenue,
Overstone,
Northampton,
NN6 0AA, NN6 — £329,995 • 3 bed • 1 bath • 622 ft² 4 bedroom detached house for sale in The Avenue,
Overstone,
Northampton,
NN6 0AA, NN6 — £469,995 • 4 bed • 1 bath • 1023 ft²
4 bedroom detached house for sale in The Avenue,
Overstone,
Northampton,
NN6 0AA, NN6 — £469,995 • 4 bed • 1 bath • 1023 ft²