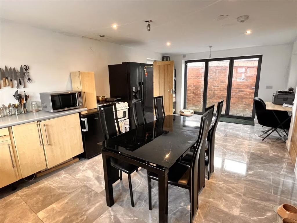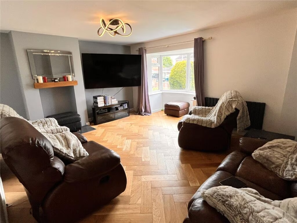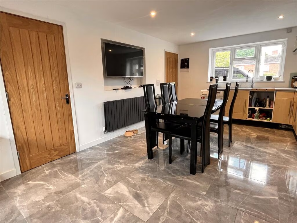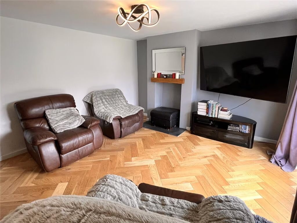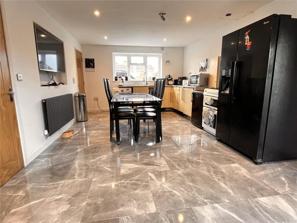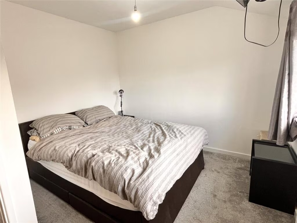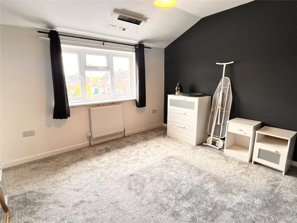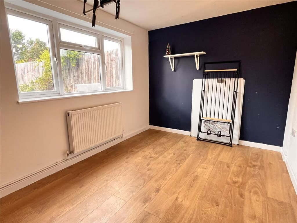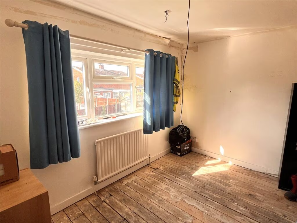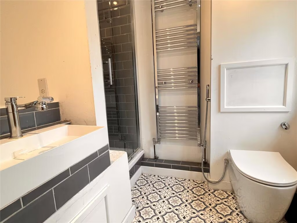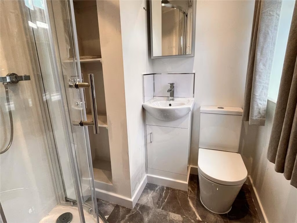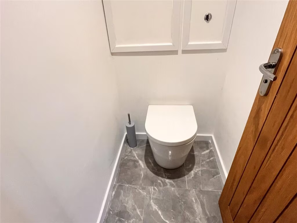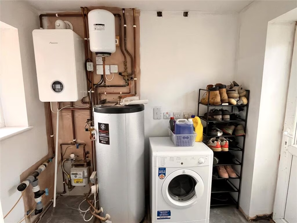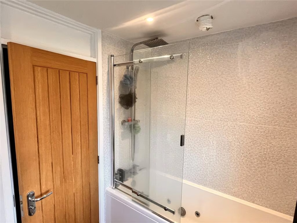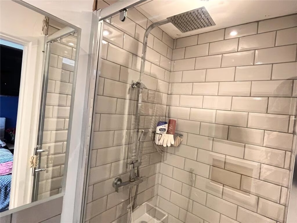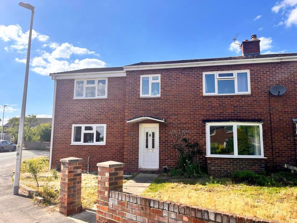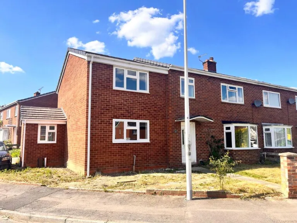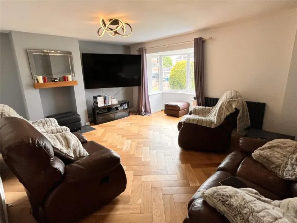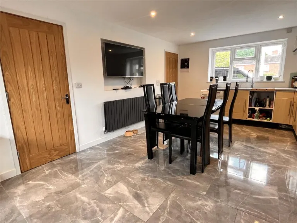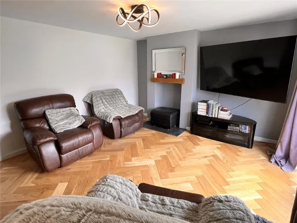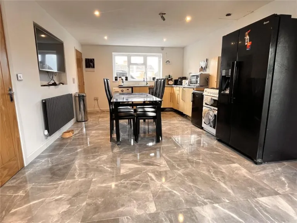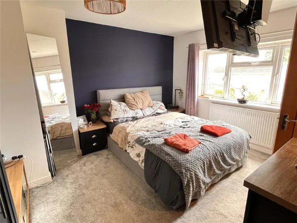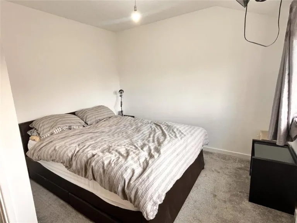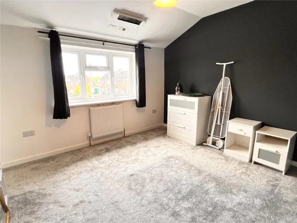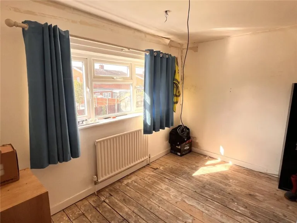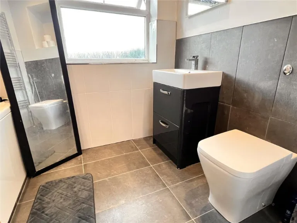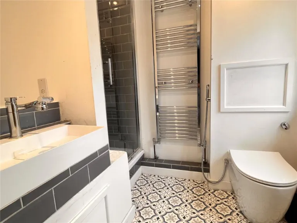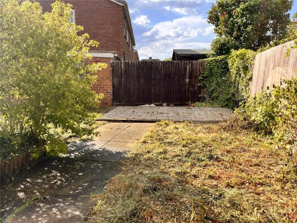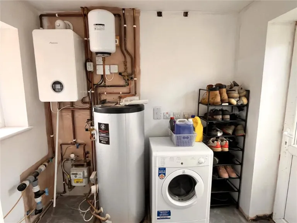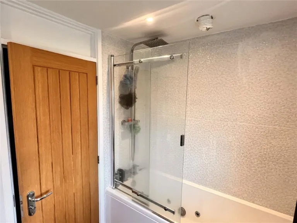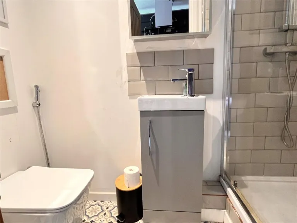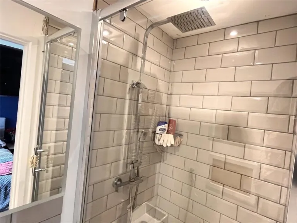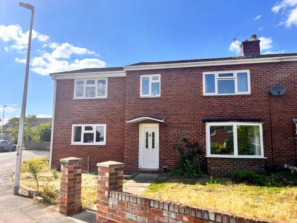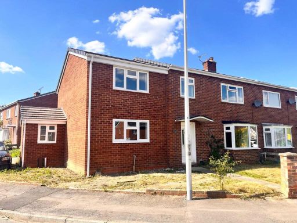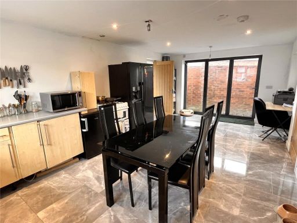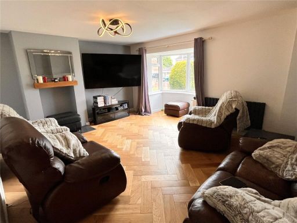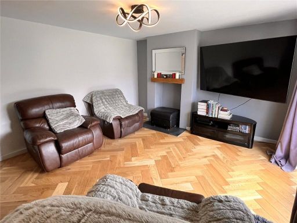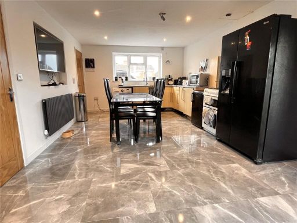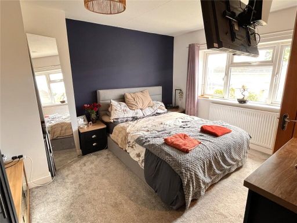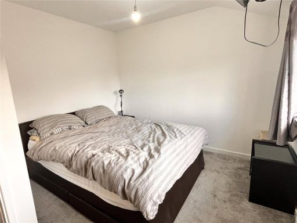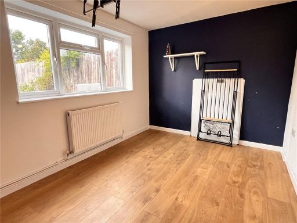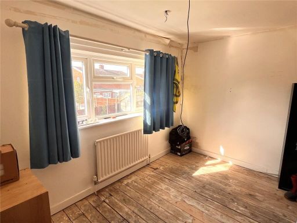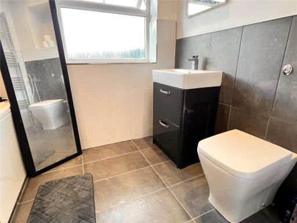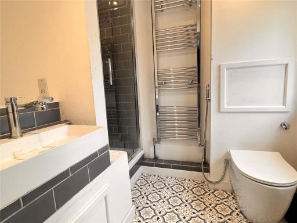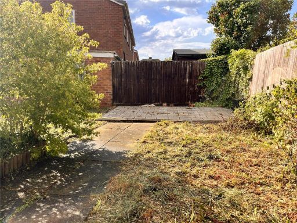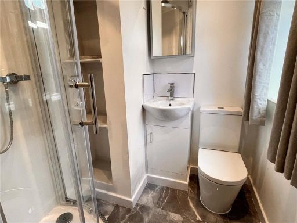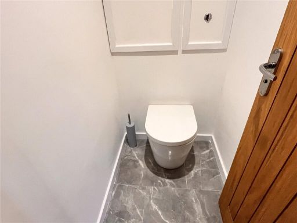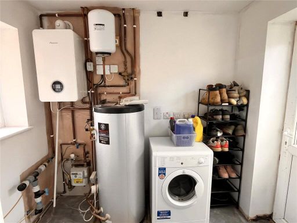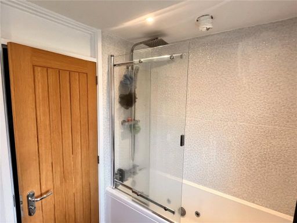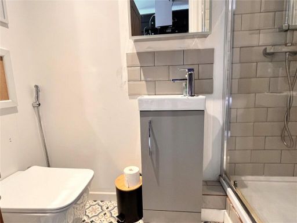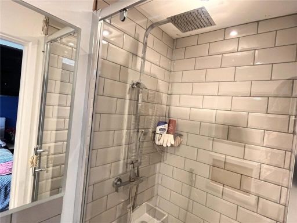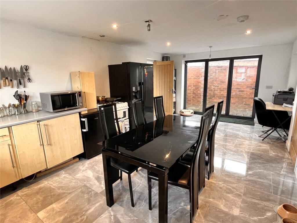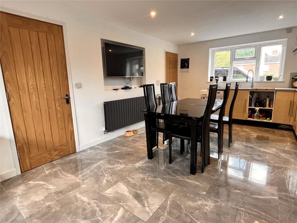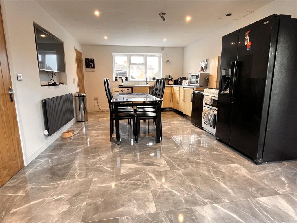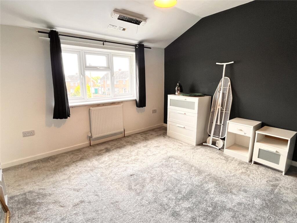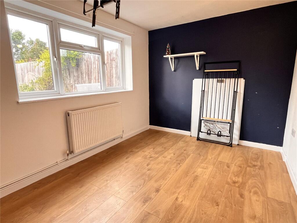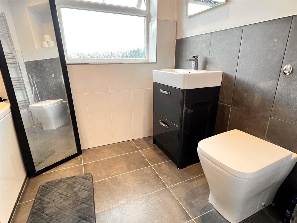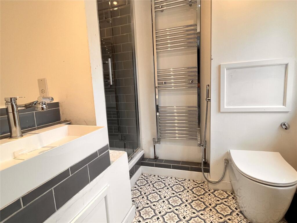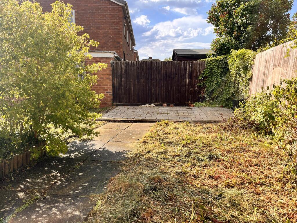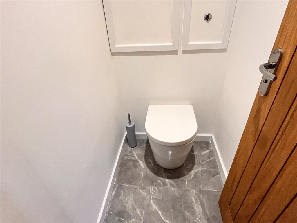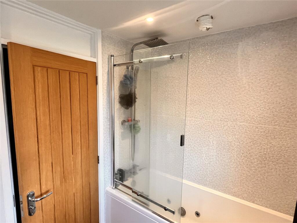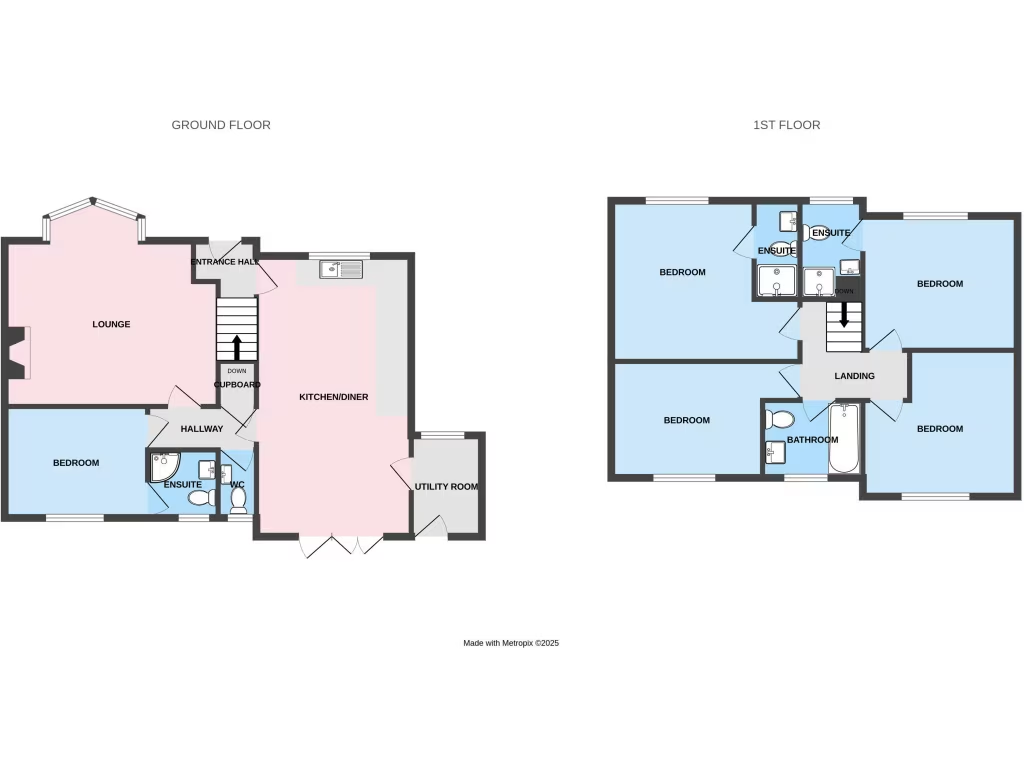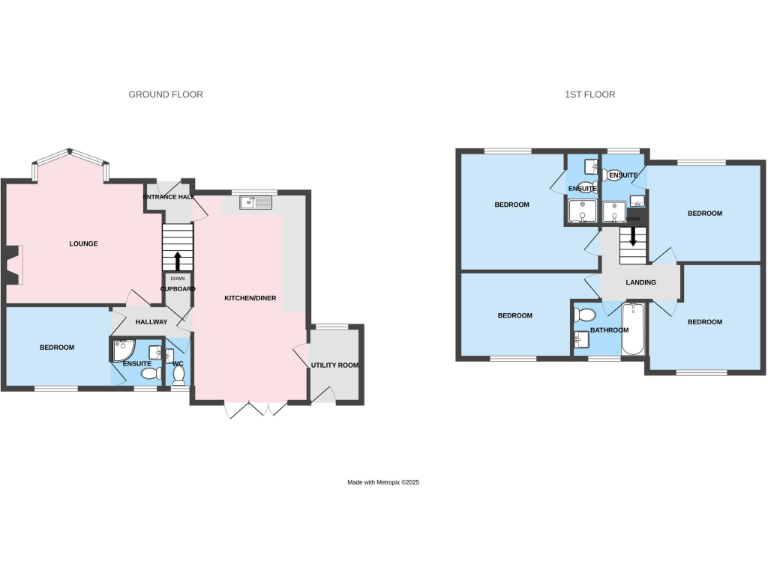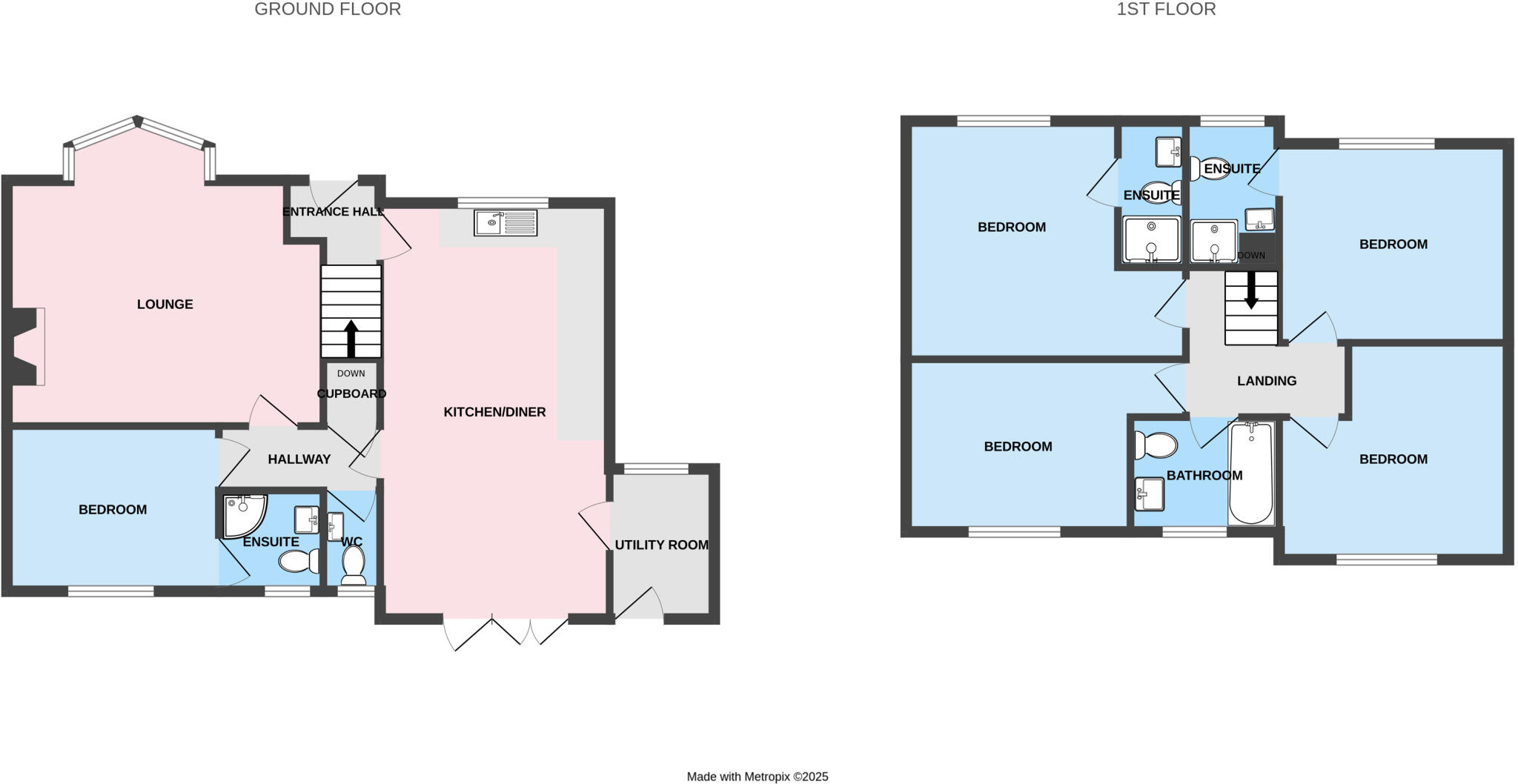Summary - 24 GLOUCESTER ROAD HARLESCOTT SHREWSBURY SY1 3PL
5 bed 4 bath Semi-Detached
Five bedrooms, four en-suites and a large kitchen/diner — ideal for HMO or blended family..
Five bedrooms, four en-suite bathrooms
Large open-plan kitchen/diner with bi-fold doors
Driveway, single garage and front/rear gardens
Mains gas boiler, radiators, UPVC double glazing
Ultrafast broadband and excellent mobile signal
Area has above-average crime and local deprivation
Property footprint noted as small (approx. 883 sq ft)
Freehold — suitable for HMO or blended family
This extended five-bedroom semi-detached house on Gloucester Road offers flexible accommodation well suited to investors targeting HMOs or families needing separate en-suite rooms. The house includes four en-suite bathrooms, a ground-floor bedroom, and a large open-plan kitchen/diner with bi-fold doors that open onto the rear garden — a strong rental and family-living draw.
Practical features include a driveway, single garage, gas central heating, UPVC double glazing and fast ultrafast broadband with excellent mobile coverage. The property dates from the late 1960s/early 1970s and has recent en-suite fittings on multiple bedrooms, reducing immediate refurbishment needs for ensuite facilities.
Buyers should note the location sits within an area of higher-than-average crime and local deprivation, and the wider classification indicates an industrious, hardship-affected community; these factors can affect long-term rental yields and resale pricing. The house footprint is listed as relatively small at about 883 sq ft despite the two-storey extension; check room dimensions during viewing to confirm usable space.
This freehold, multi-storey home offers clear upside for an HMO conversion or blended family use thanks to multiple en-suites and a large kitchen/diner. Council tax is described as low, and the property benefits from convenient access to the Battlefield commercial area, the bypass and Shrewsbury town centre.
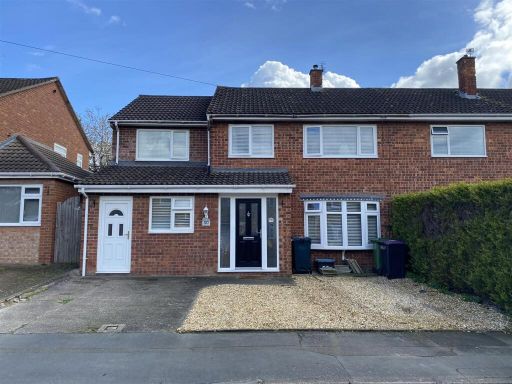 5 bedroom semi-detached house for sale in 50 Boscobel Drive, Shrewsbury, SY1 3DU, SY1 — £285,000 • 5 bed • 2 bath • 1430 ft²
5 bedroom semi-detached house for sale in 50 Boscobel Drive, Shrewsbury, SY1 3DU, SY1 — £285,000 • 5 bed • 2 bath • 1430 ft²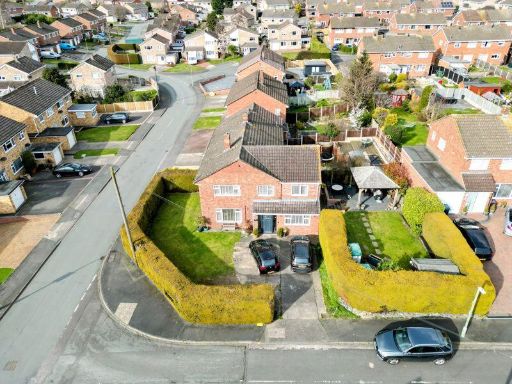 4 bedroom semi-detached house for sale in Leighton Road, Heath Farm, Shrewsbury, SY1 3EZ, SY1 — £325,000 • 4 bed • 2 bath
4 bedroom semi-detached house for sale in Leighton Road, Heath Farm, Shrewsbury, SY1 3EZ, SY1 — £325,000 • 4 bed • 2 bath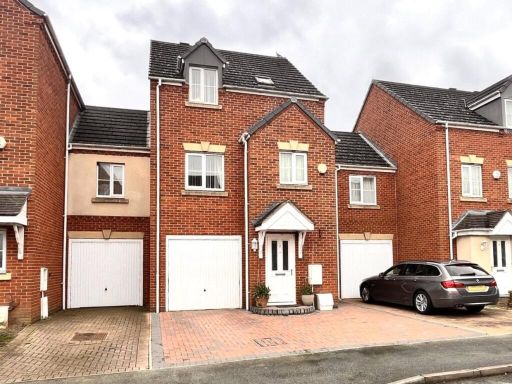 3 bedroom semi-detached house for sale in Mayfield Close, Battlefield, Shrewsbury, Shropshire, SY1 — £279,995 • 3 bed • 3 bath • 1088 ft²
3 bedroom semi-detached house for sale in Mayfield Close, Battlefield, Shrewsbury, Shropshire, SY1 — £279,995 • 3 bed • 3 bath • 1088 ft²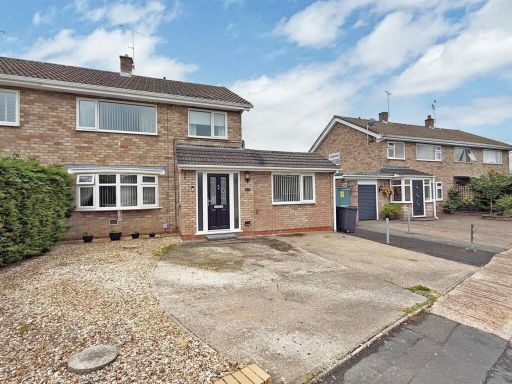 3 bedroom semi-detached house for sale in Lydham Road, Heath Farm, Shrewsbury, SY1 — £290,000 • 3 bed • 1 bath • 1221 ft²
3 bedroom semi-detached house for sale in Lydham Road, Heath Farm, Shrewsbury, SY1 — £290,000 • 3 bed • 1 bath • 1221 ft²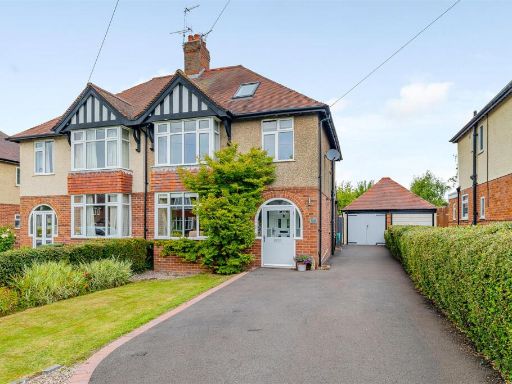 4 bedroom semi-detached house for sale in 7 Well Meadow Gardens, Shrewsbury SY3 8UP, SY3 — £500,000 • 4 bed • 2 bath • 1359 ft²
4 bedroom semi-detached house for sale in 7 Well Meadow Gardens, Shrewsbury SY3 8UP, SY3 — £500,000 • 4 bed • 2 bath • 1359 ft²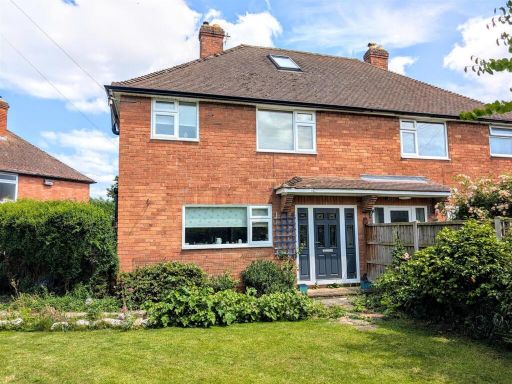 4 bedroom semi-detached house for sale in 48, Priory Ridge, Shrewsbury, SY3 9EQ, SY3 — £365,000 • 4 bed • 1 bath • 871 ft²
4 bedroom semi-detached house for sale in 48, Priory Ridge, Shrewsbury, SY3 9EQ, SY3 — £365,000 • 4 bed • 1 bath • 871 ft²
