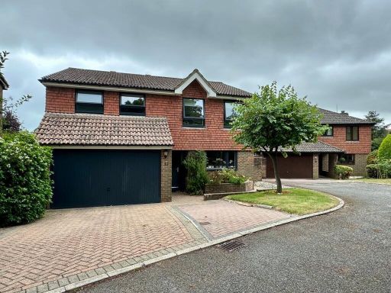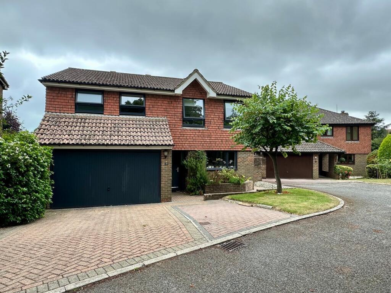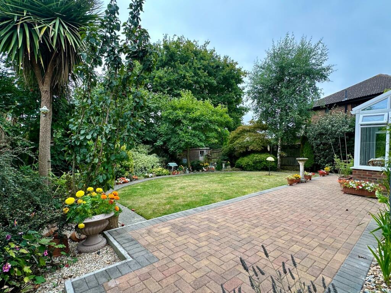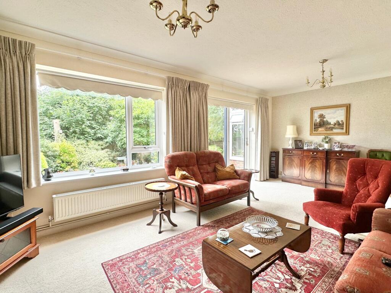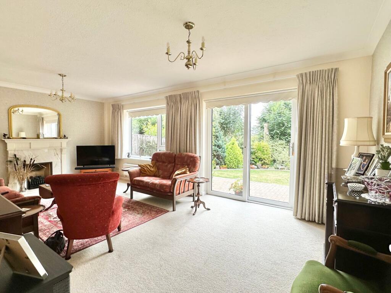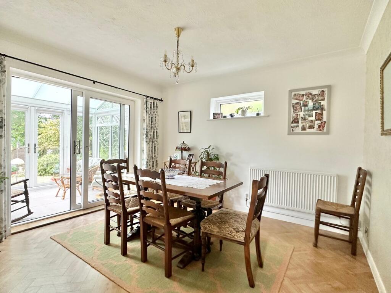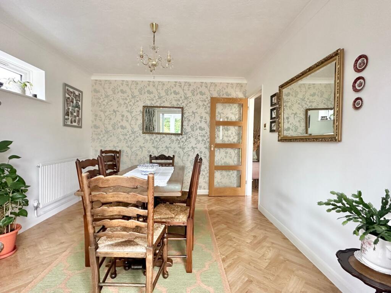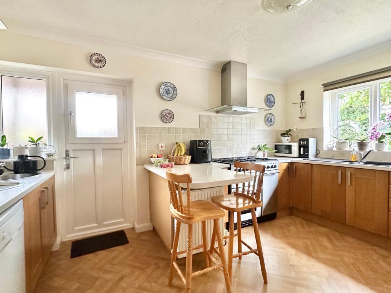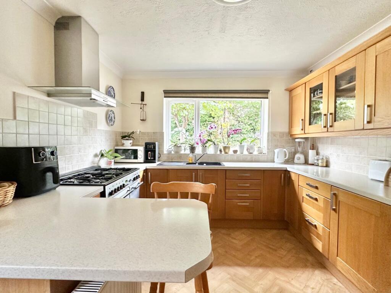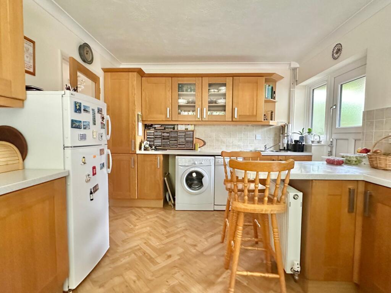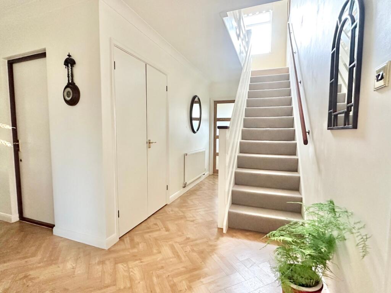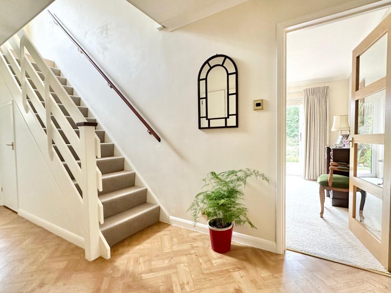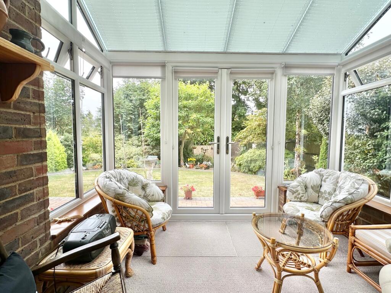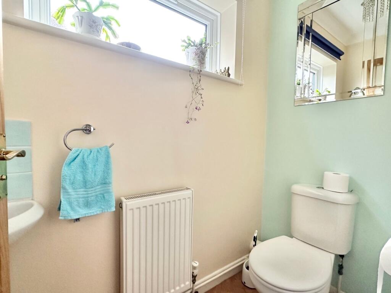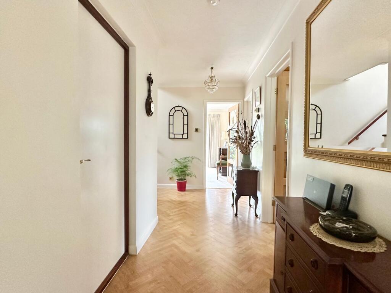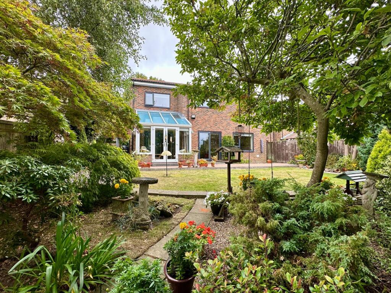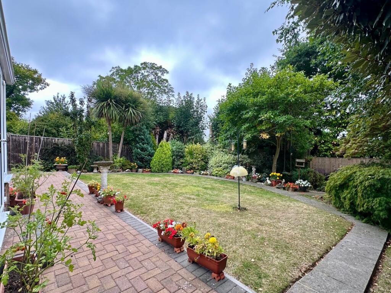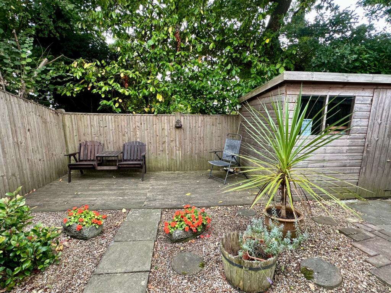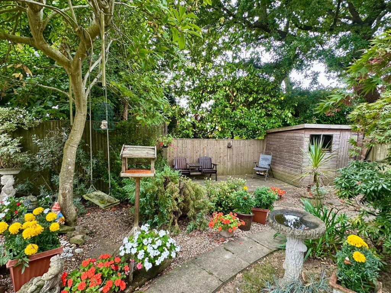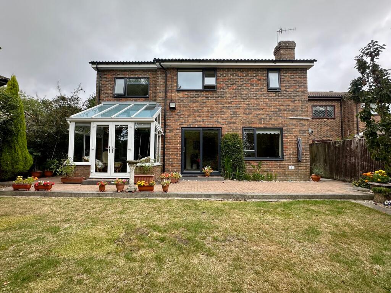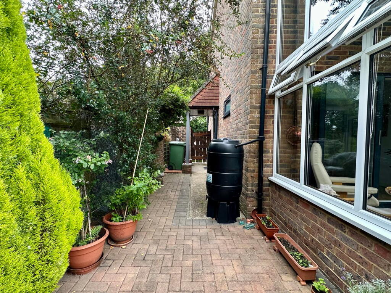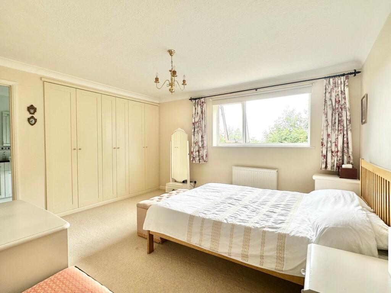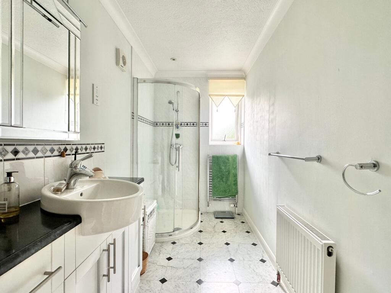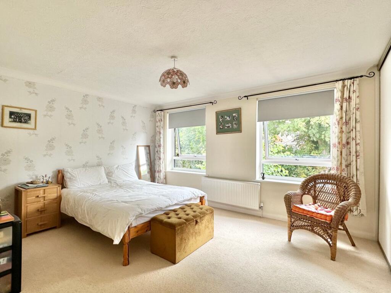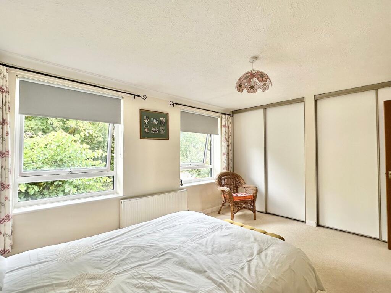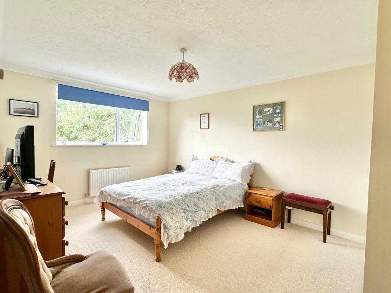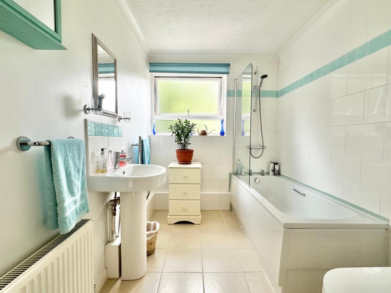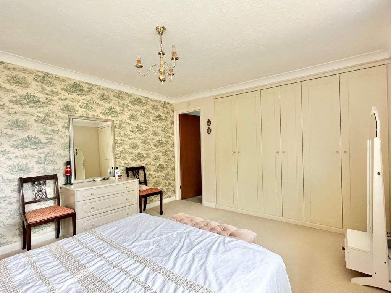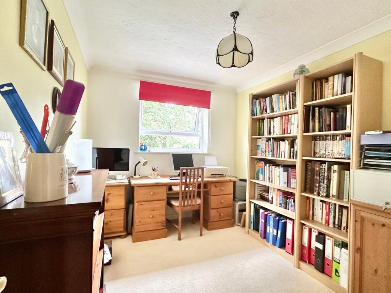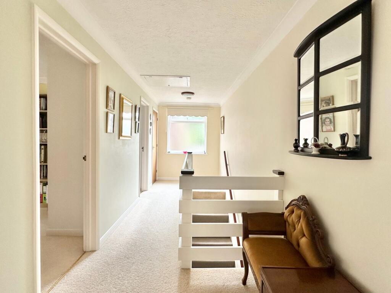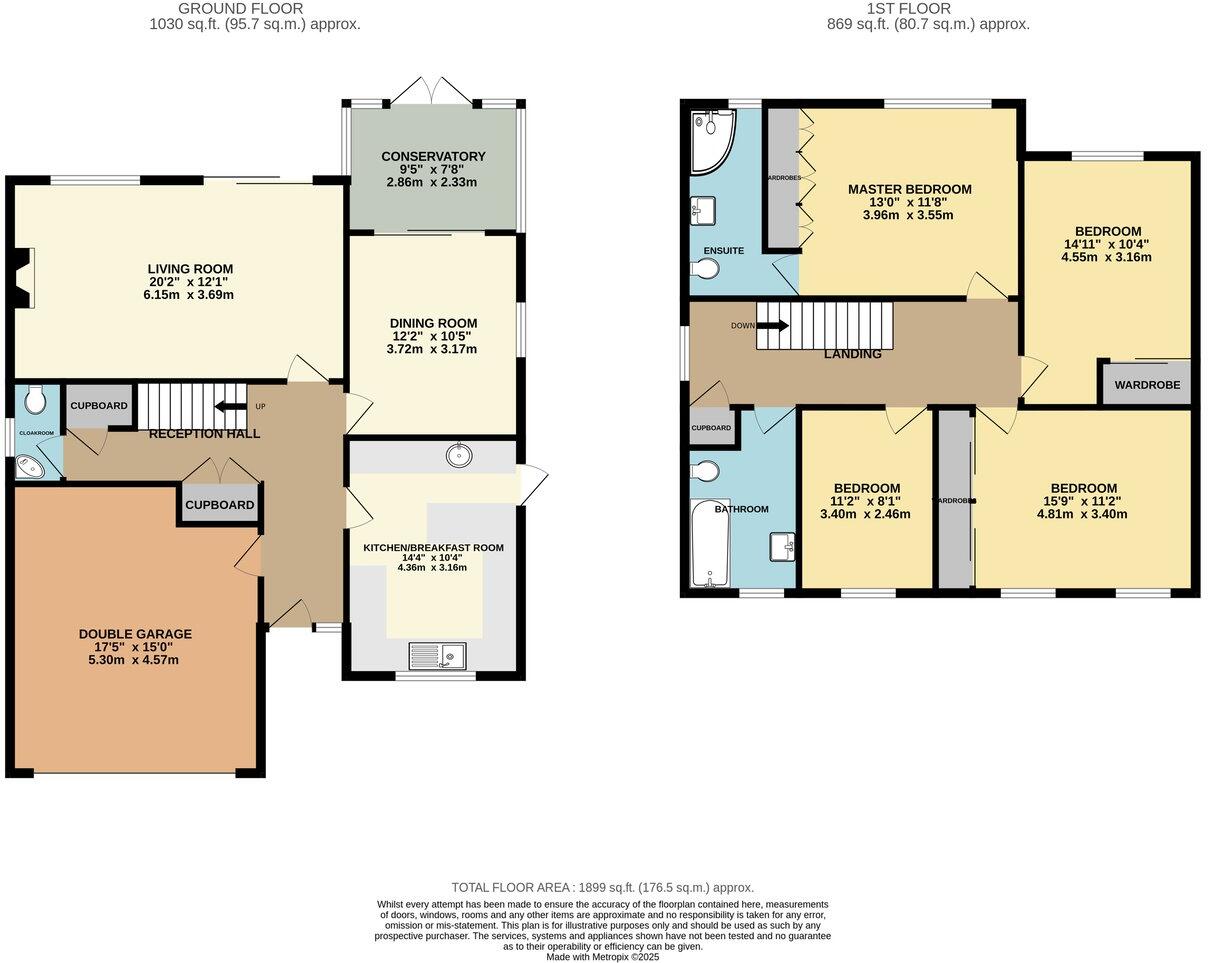Summary - 19 HIGHWOODS AVENUE BEXHILL-ON-SEA TN39 4NN
4 bed 2 bath Detached
Large private garden, garage and flexible living for growing households.
South-facing large rear garden with terrace, deck and privacy screening|Double garage with internal access plus multi-car block-paved driveway|Four double bedrooms, built-in wardrobes in each room|Two reception rooms, conservatory and large bright living space|Worcester Bosch gas boiler installed 2022; gas central heating and double glazing|Partially boarded insulated loft offering storage or conversion potential|Cavity wall construction assumed without confirmed insulation—may need upgrading|Freehold, large plot in quiet Little Common cul-de-sac, no flood risk
This detached four-bedroom house on a private road in Little Common offers generous, family-friendly accommodation across two storeys. The layout includes two reception rooms, a conservatory and a large south-facing rear garden that brings abundant sunlight into the living spaces. Practical extras include an integral double garage, block-paved driveway and plenty of off-street parking.
The kitchen/breakfast room is fitted with matching wall and base units and a breakfast bar, and the living room benefits from a gas fireplace and sliding doors to the garden. Upstairs features a principal bedroom with extensive fitted wardrobes, three further double bedrooms with wardrobes and two modern bathrooms. The property has double glazing throughout and a Worcester Bosch boiler fitted in 2022.
Outside, the mature, well-landscaped rear garden offers multiple seating areas, privacy screening and a paved terrace and deck — ideal for children and outdoor entertaining. The large partially boarded loft provides useful storage or potential conversion subject to planning. The house is freehold, on a large plot and located close to highly regarded primary schools and local leisure facilities.
Buyers should note the external walls are cavity construction “as built” with no confirmed cavity insulation (assumed), which may affect running costs and could require upgrading. The home reflects a 1950s–1960s build and, while well maintained, may benefit from targeted modernisation to personalise finishes and improve thermal performance.
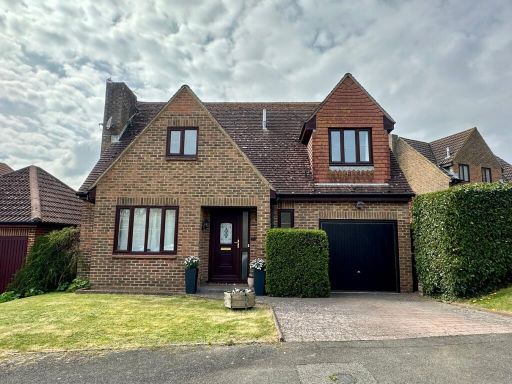 3 bedroom detached house for sale in Byworth Close, Bexhill-on-Sea, TN39 — £450,000 • 3 bed • 2 bath • 1275 ft²
3 bedroom detached house for sale in Byworth Close, Bexhill-on-Sea, TN39 — £450,000 • 3 bed • 2 bath • 1275 ft² 4 bedroom detached house for sale in Birchington Close, Bexhill-On-Sea, TN39 — £639,000 • 4 bed • 3 bath • 1952 ft²
4 bedroom detached house for sale in Birchington Close, Bexhill-On-Sea, TN39 — £639,000 • 4 bed • 3 bath • 1952 ft²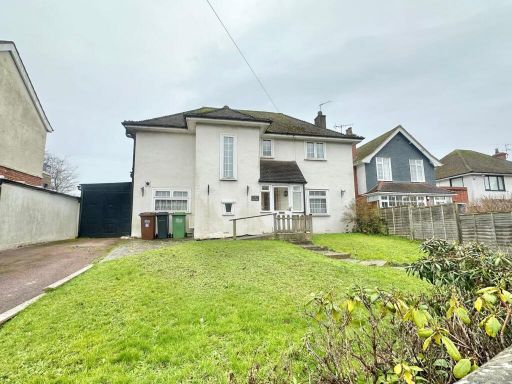 3 bedroom detached house for sale in Barnhorn Road, Bexhill-on-Sea, TN39 — £450,000 • 3 bed • 1 bath • 1270 ft²
3 bedroom detached house for sale in Barnhorn Road, Bexhill-on-Sea, TN39 — £450,000 • 3 bed • 1 bath • 1270 ft²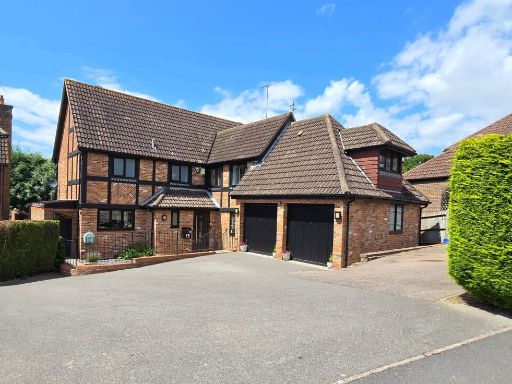 5 bedroom detached house for sale in Cowdray Park Road, Bexhill-on-Sea, TN39 — £750,000 • 5 bed • 3 bath • 1651 ft²
5 bedroom detached house for sale in Cowdray Park Road, Bexhill-on-Sea, TN39 — £750,000 • 5 bed • 3 bath • 1651 ft²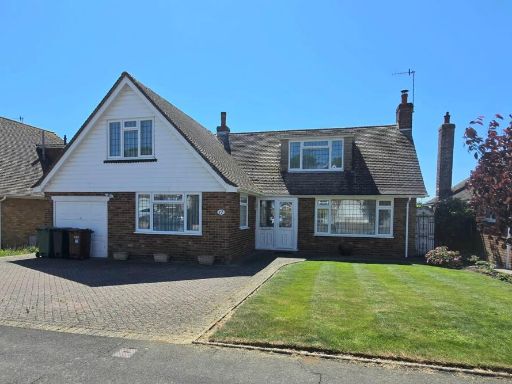 3 bedroom detached bungalow for sale in Cowdray Park Road, Bexhill-on-Sea, TN39 — £499,950 • 3 bed • 2 bath • 1974 ft²
3 bedroom detached bungalow for sale in Cowdray Park Road, Bexhill-on-Sea, TN39 — £499,950 • 3 bed • 2 bath • 1974 ft²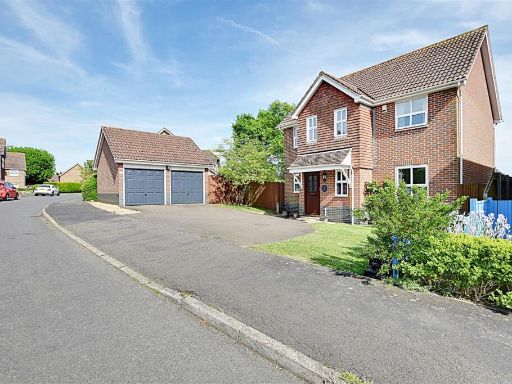 4 bedroom detached house for sale in Beacon Hill, Bexhill-On-Sea, TN39 — £499,950 • 4 bed • 2 bath • 1633 ft²
4 bedroom detached house for sale in Beacon Hill, Bexhill-On-Sea, TN39 — £499,950 • 4 bed • 2 bath • 1633 ft²

























































