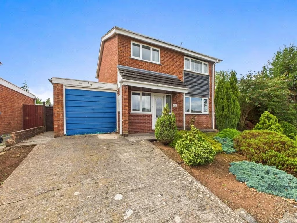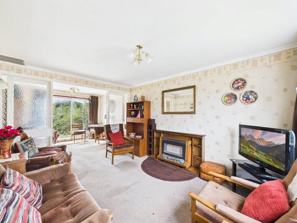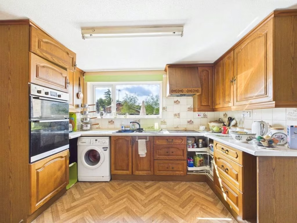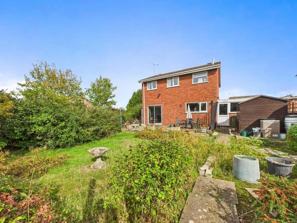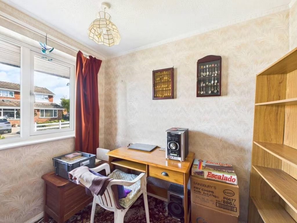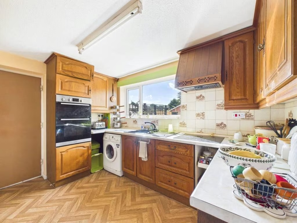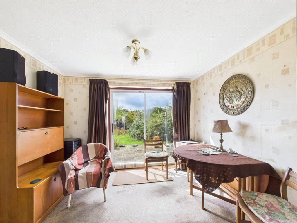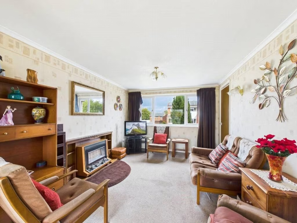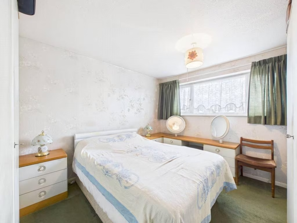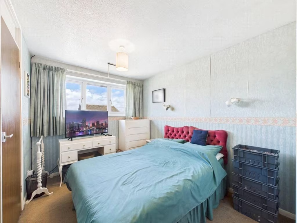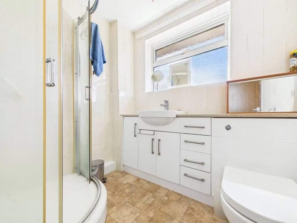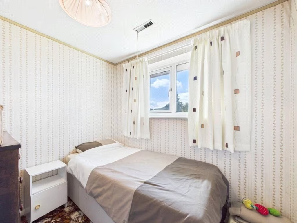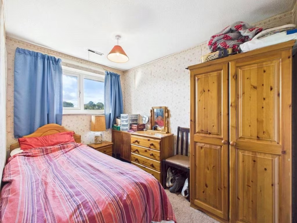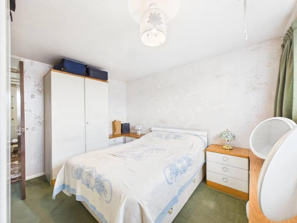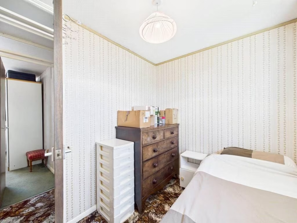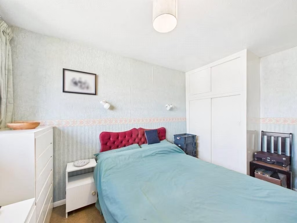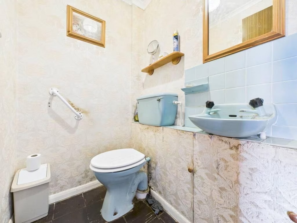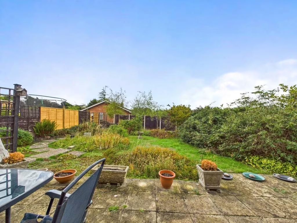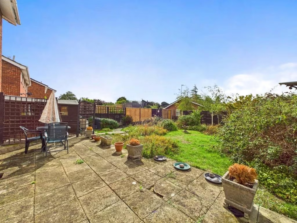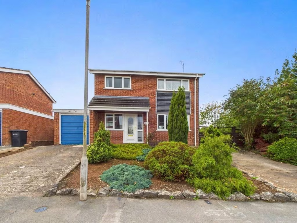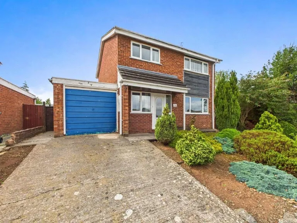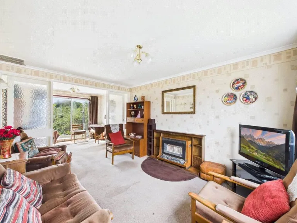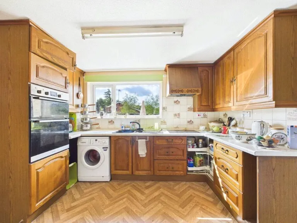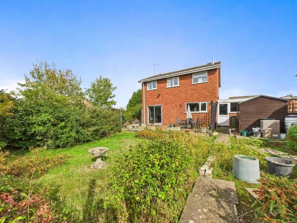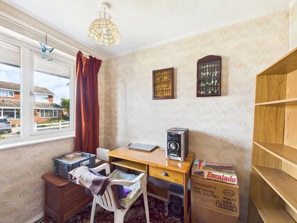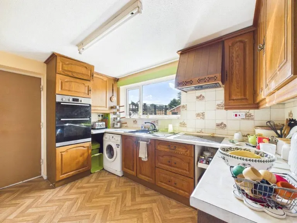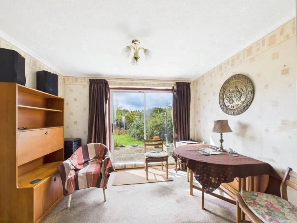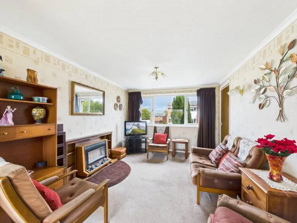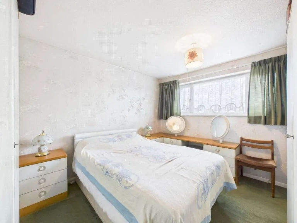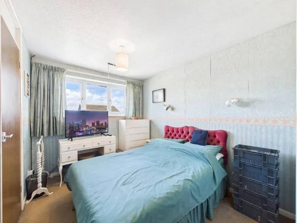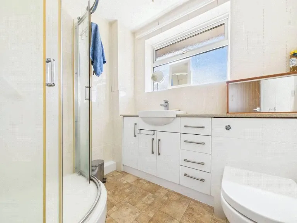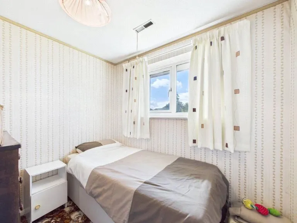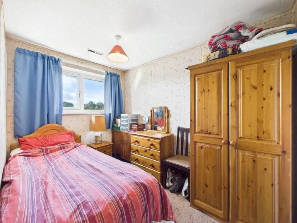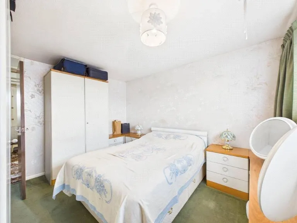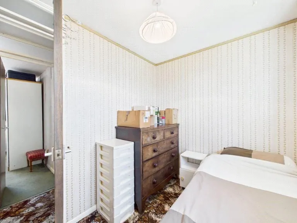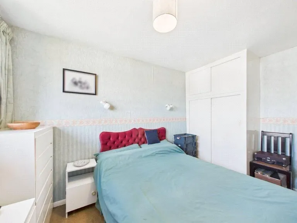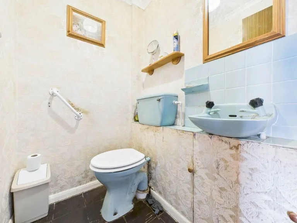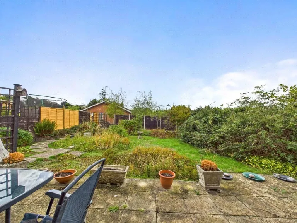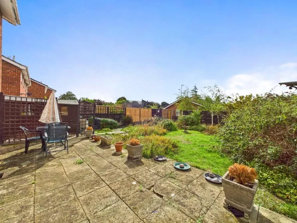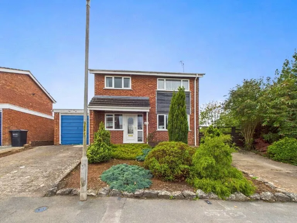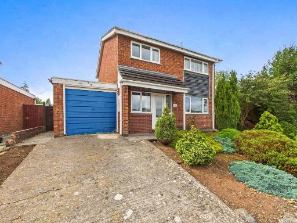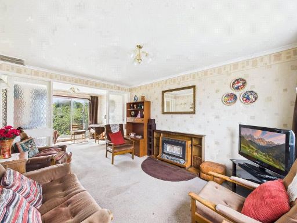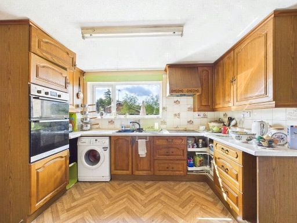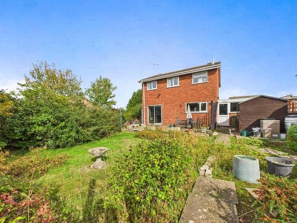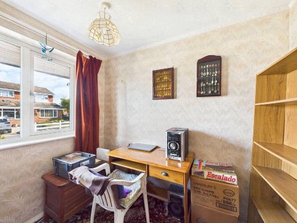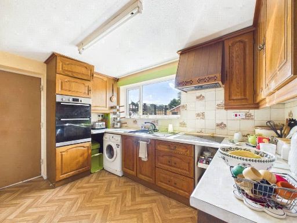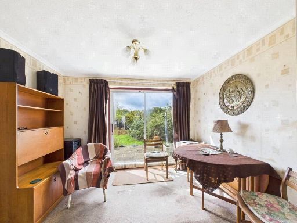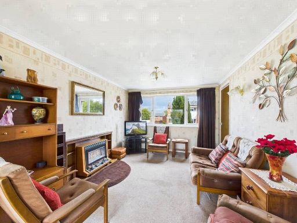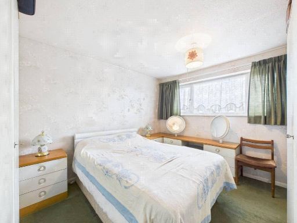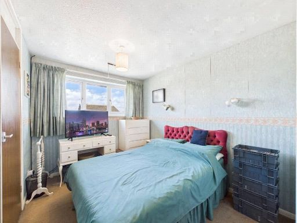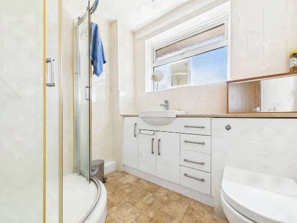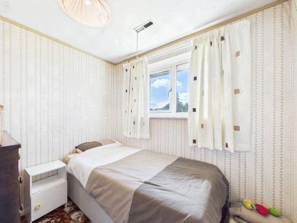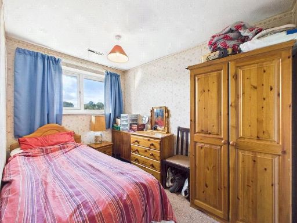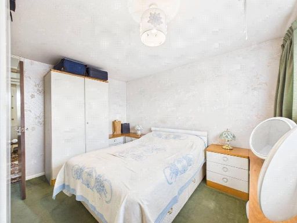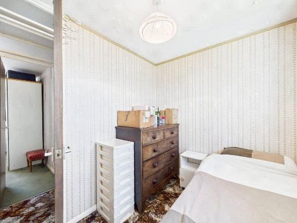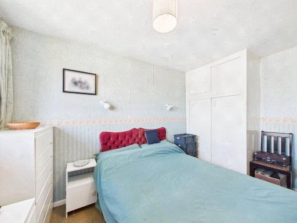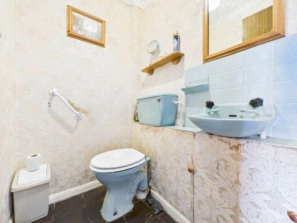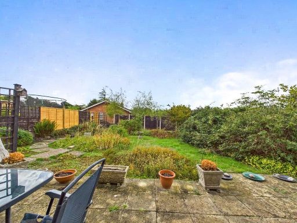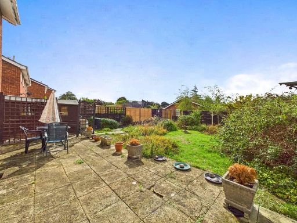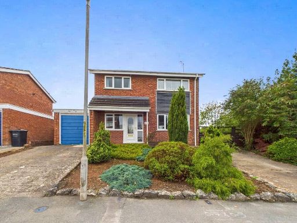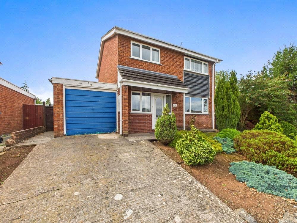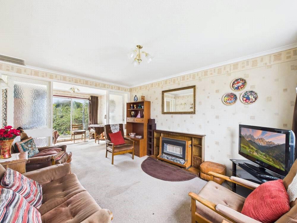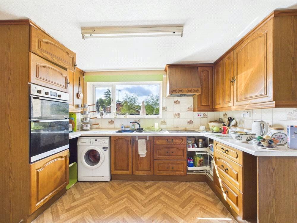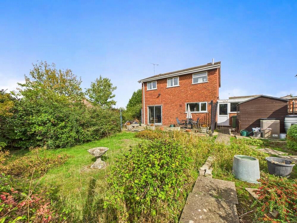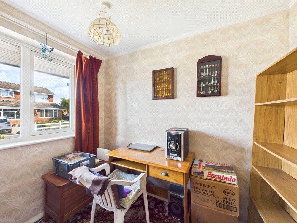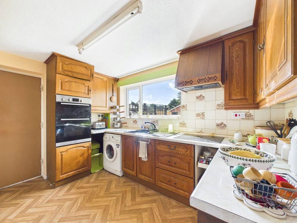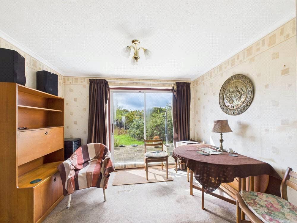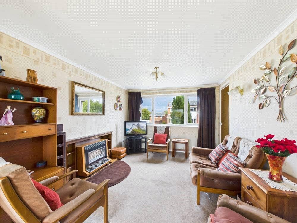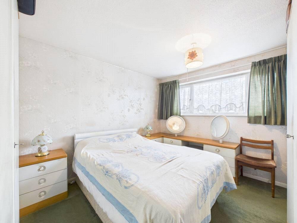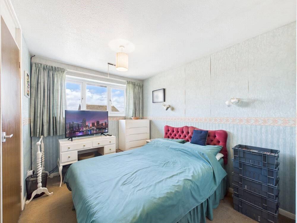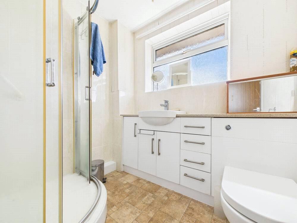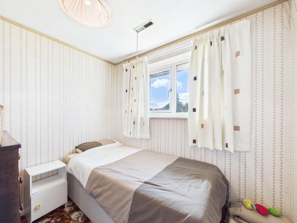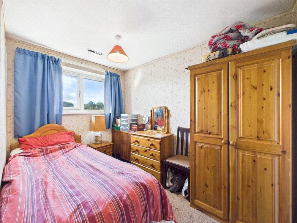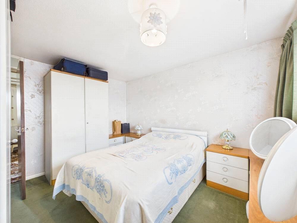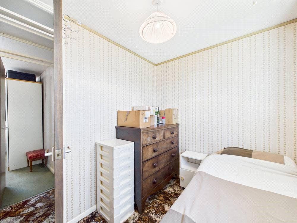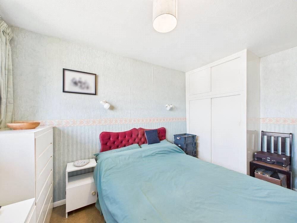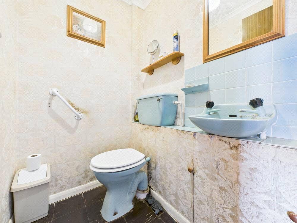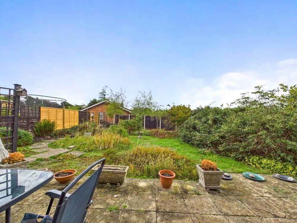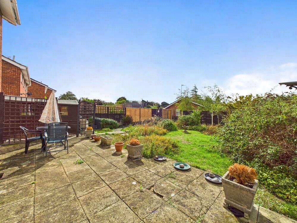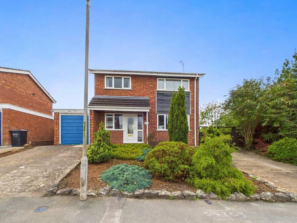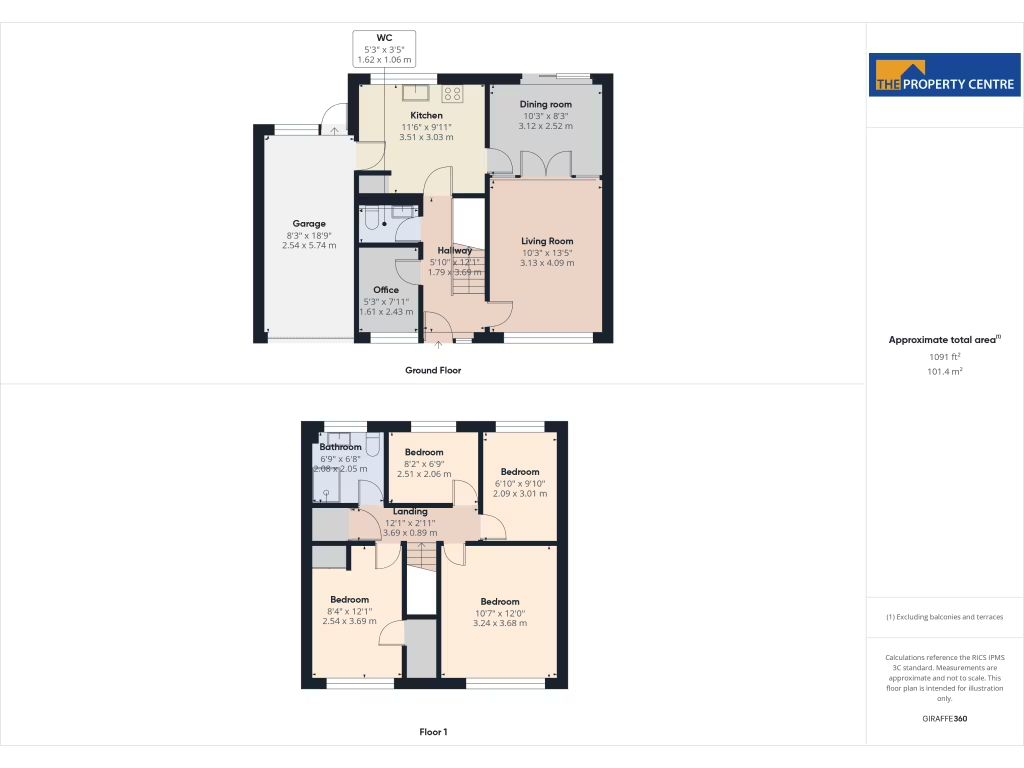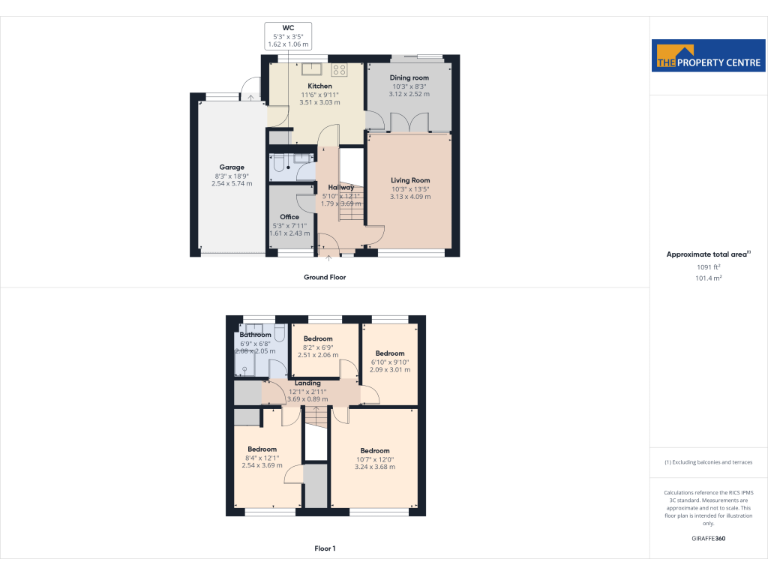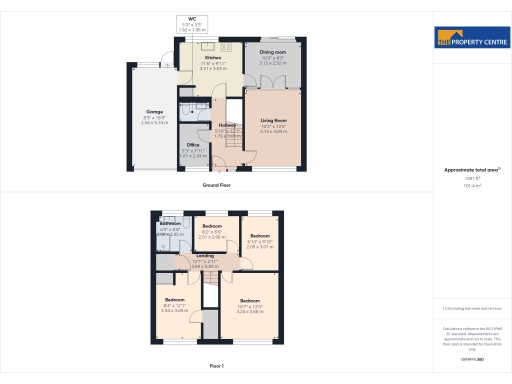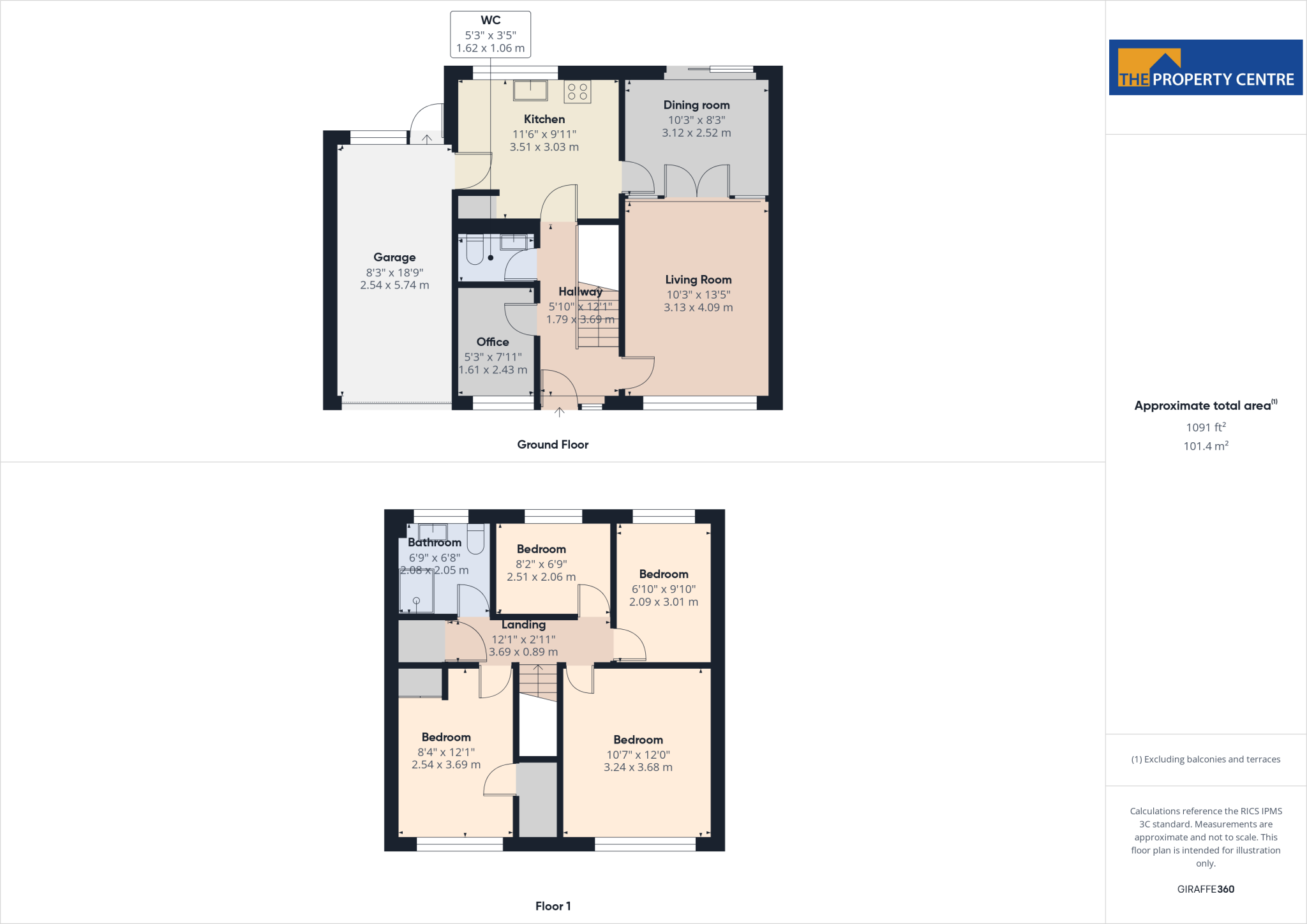Summary - Nailsworth Close, Worcester, Worcestershire, WR4 WR4 9XQ
4 bed 2 bath Detached
Four-bedroom detached home with large garden — ideal for families ready to modernise and extend..
Four bedrooms with downstairs office — flexible family layout
Large rear garden with patio, room to extend (subject to planning)
Single garage plus off-street parking for multiple vehicles
Approximately 1,091 sq ft — modest internal size for four bedrooms
Dated decor and wear — requires modernisation throughout
Double glazing present; installation date unknown
Mains gas boiler and radiators heating system
Located in an area with higher crime and marked deprivation
Set on a large plot in WR4, this four-bedroom detached house offers practical family living with garden space and garage parking. The layout includes an entrance hall, a bright living room opening to a dining room with patio doors, a good-sized kitchen, downstairs WC and a ground-floor office — useful for working from home. Upstairs are four bedrooms and a family bathroom; the master and second bedroom are generously proportioned.
The property dates from the late 1970s/early 1980s and presents clear scope for modernisation. Interior decor is dated with visible wear in key rooms; double glazing is fitted but install date is unknown. Heating is mains gas with a boiler and radiators. There is room to extend (subject to planning), so the house could be enlarged to suit growing family needs or updated to raise value.
Location strengths include nearby primary and secondary schools (several rated Good or Outstanding), fast broadband and excellent mobile signal, plus close links to local shops, Blackpole Trading Estate and the M5 (J6). Practical benefits include a single garage, off-street parking and a patio ideal for summer use.
Buyers should note the property sits in an area with higher crime and significant social and economic deprivation; this may affect resale and local amenity levels. Overall size is modest at about 1,091 sq ft, so families seeking larger internal living space should consider the room sizes. No flood risk is recorded.
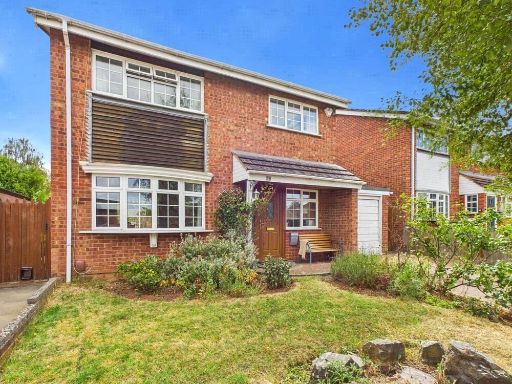 4 bedroom detached house for sale in Nailsworth Close, Worcester, Worcestershire, WR4 — £335,000 • 4 bed • 2 bath • 1112 ft²
4 bedroom detached house for sale in Nailsworth Close, Worcester, Worcestershire, WR4 — £335,000 • 4 bed • 2 bath • 1112 ft²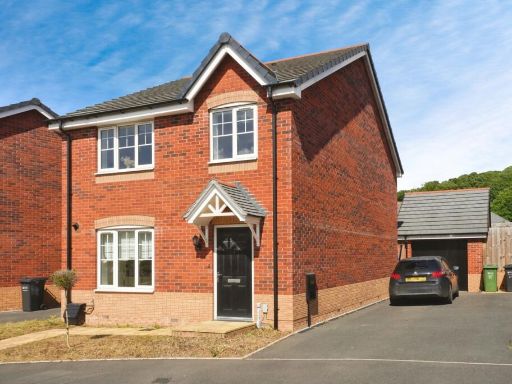 4 bedroom detached house for sale in Williamson Road, WORCESTER, Worcestershire, WR5 — £350,000 • 4 bed • 2 bath • 1156 ft²
4 bedroom detached house for sale in Williamson Road, WORCESTER, Worcestershire, WR5 — £350,000 • 4 bed • 2 bath • 1156 ft²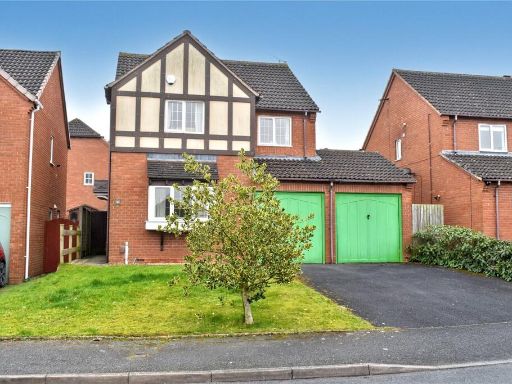 4 bedroom detached house for sale in Cobden Avenue, Worcester, Worcestershire, WR4 — £350,000 • 4 bed • 2 bath • 989 ft²
4 bedroom detached house for sale in Cobden Avenue, Worcester, Worcestershire, WR4 — £350,000 • 4 bed • 2 bath • 989 ft²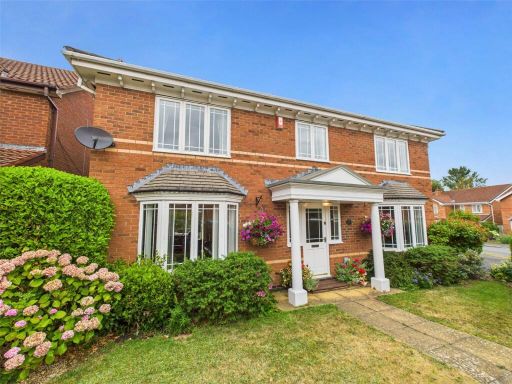 4 bedroom detached house for sale in Cobden Avenue, Worcester, Worcestershire, WR4 — £475,000 • 4 bed • 3 bath • 1760 ft²
4 bedroom detached house for sale in Cobden Avenue, Worcester, Worcestershire, WR4 — £475,000 • 4 bed • 3 bath • 1760 ft²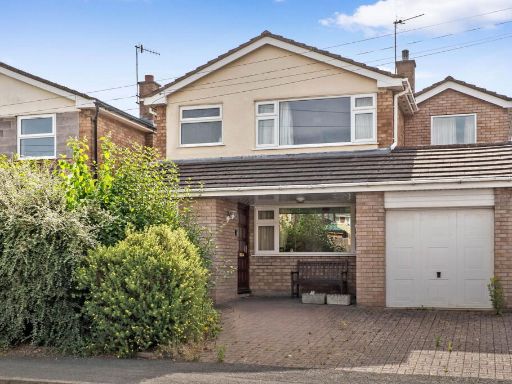 4 bedroom detached house for sale in 55 Kilbury Drive, Worcester. WR5 2NG, WR5 — £325,000 • 4 bed • 2 bath • 1612 ft²
4 bedroom detached house for sale in 55 Kilbury Drive, Worcester. WR5 2NG, WR5 — £325,000 • 4 bed • 2 bath • 1612 ft²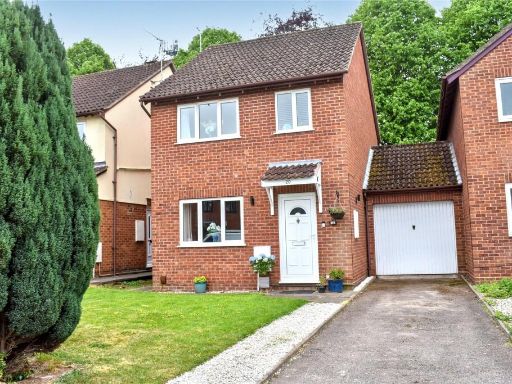 3 bedroom link detached house for sale in Salters Close, Worcester, Worcestershire, WR4 — £280,000 • 3 bed • 1 bath • 751 ft²
3 bedroom link detached house for sale in Salters Close, Worcester, Worcestershire, WR4 — £280,000 • 3 bed • 1 bath • 751 ft²