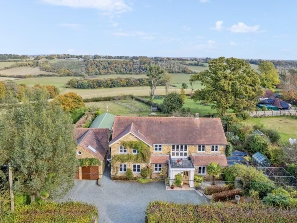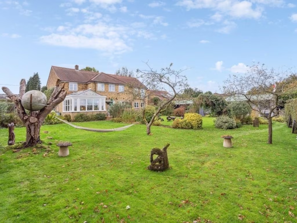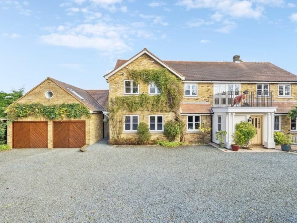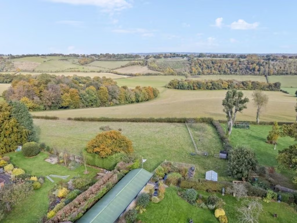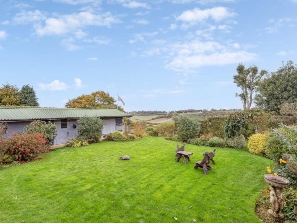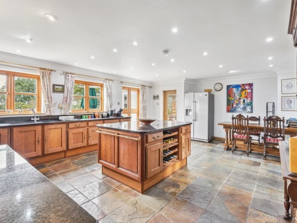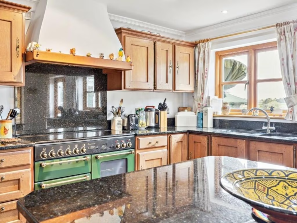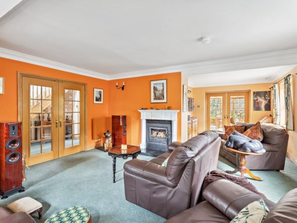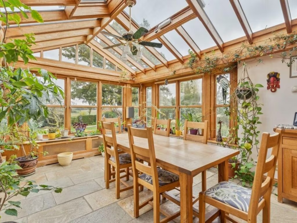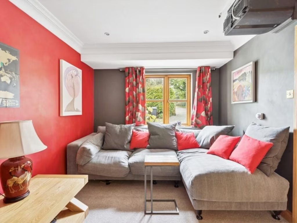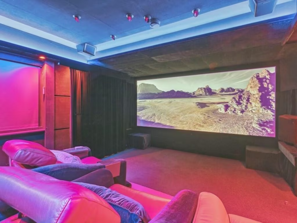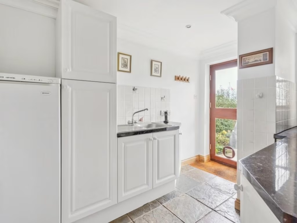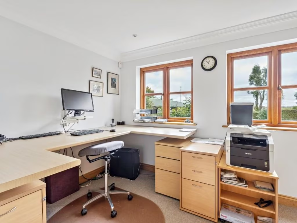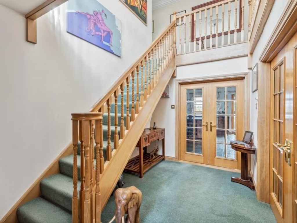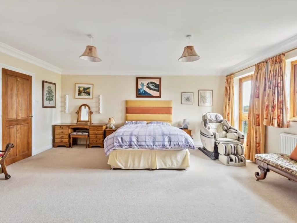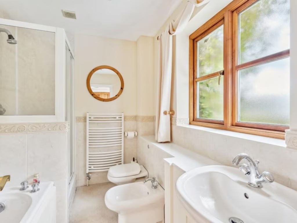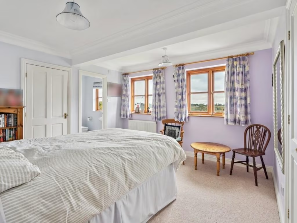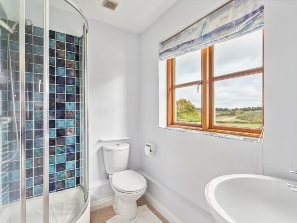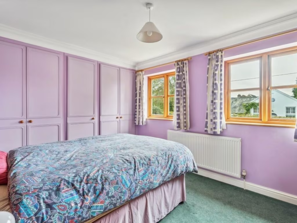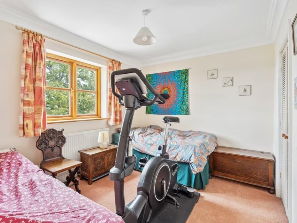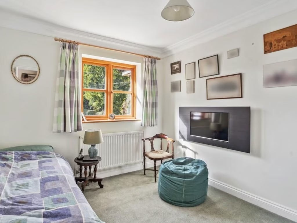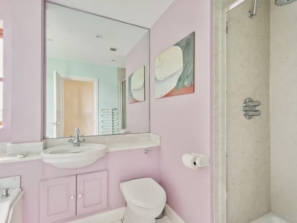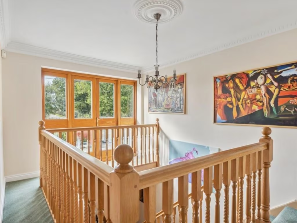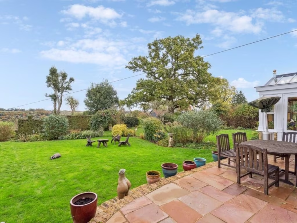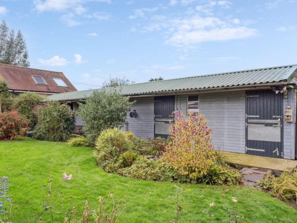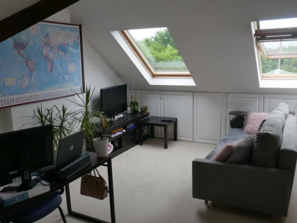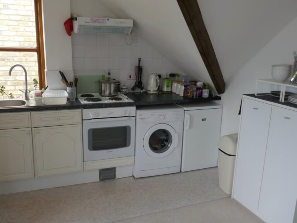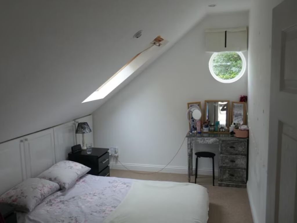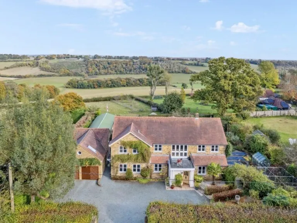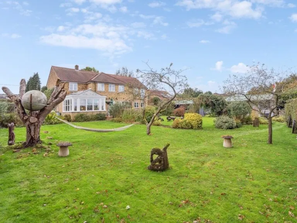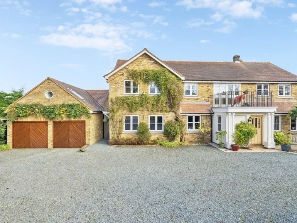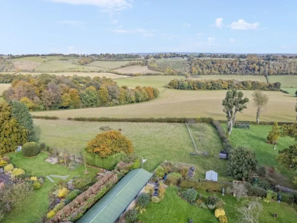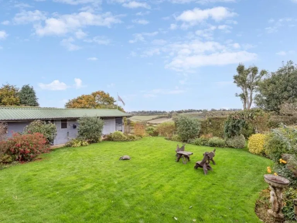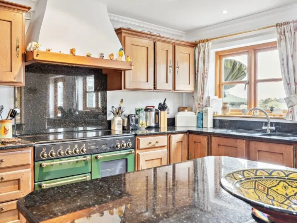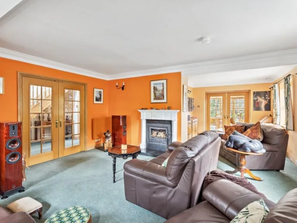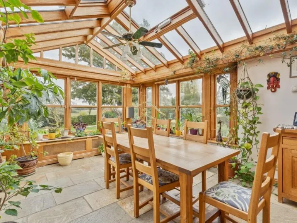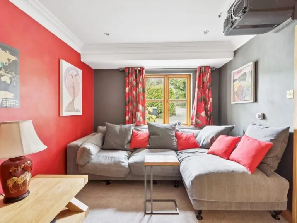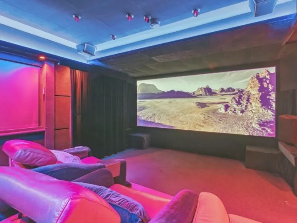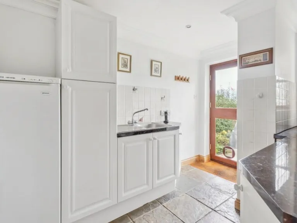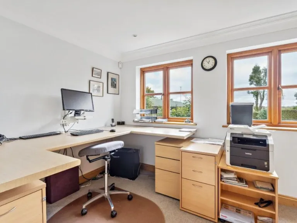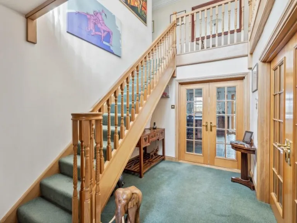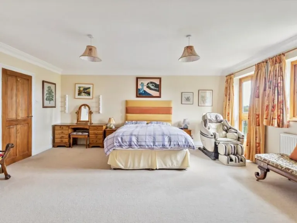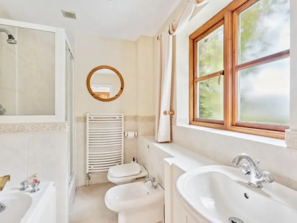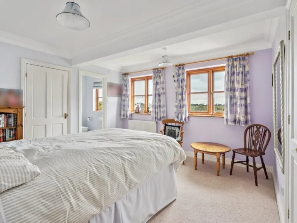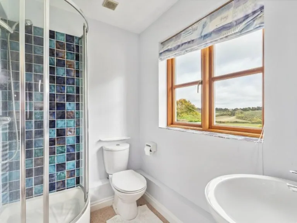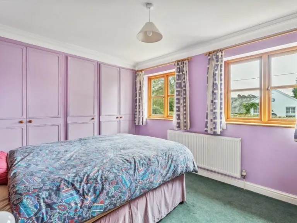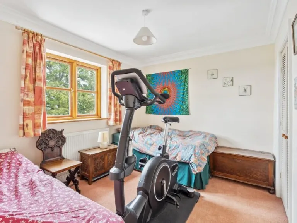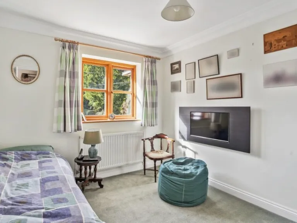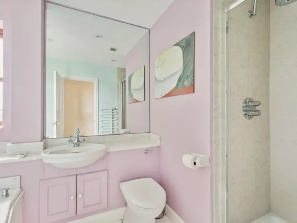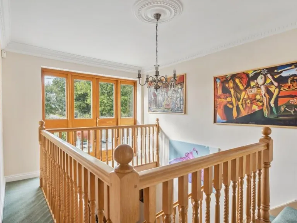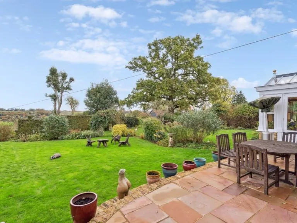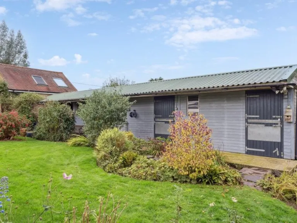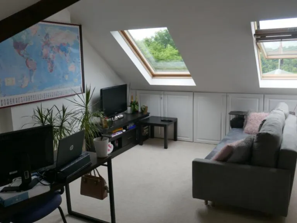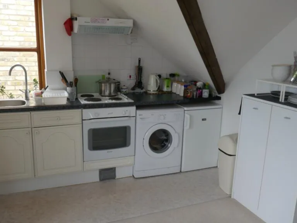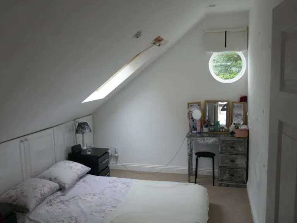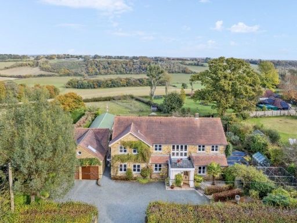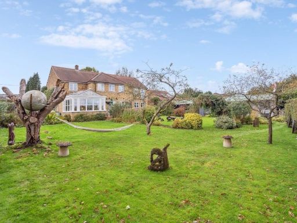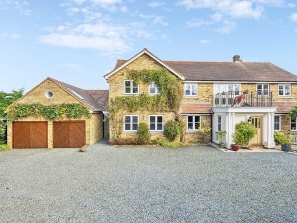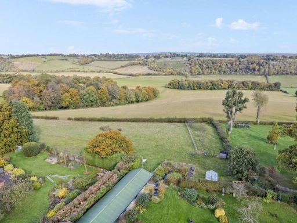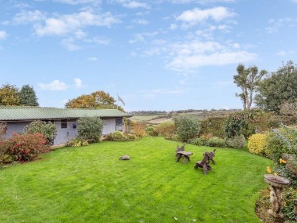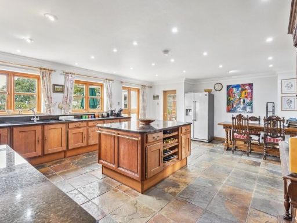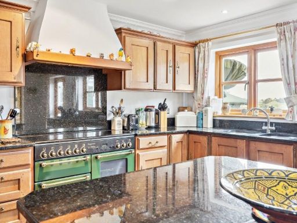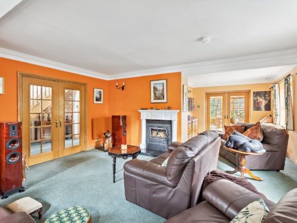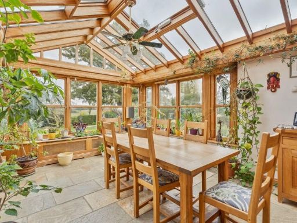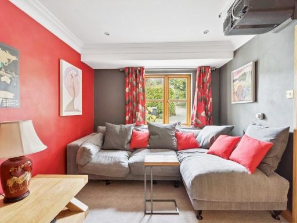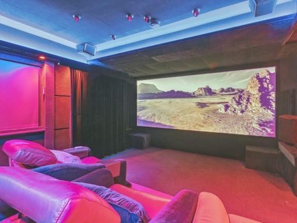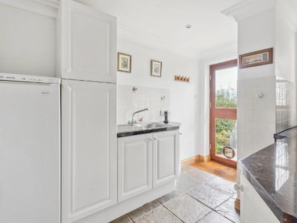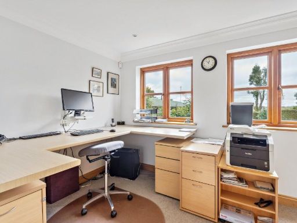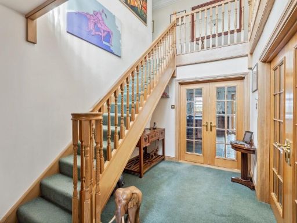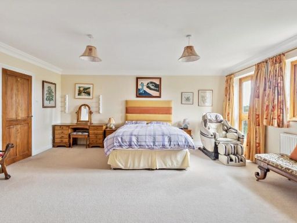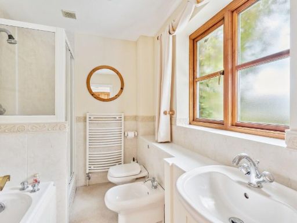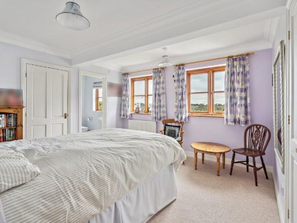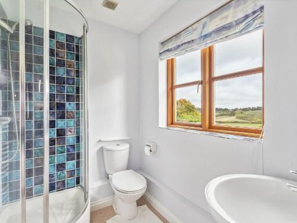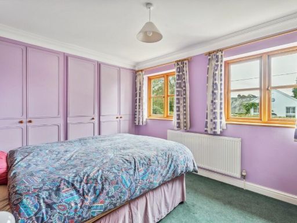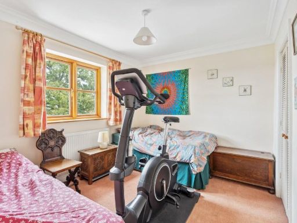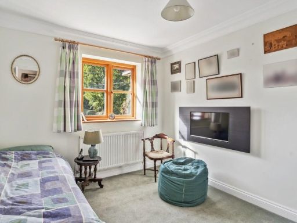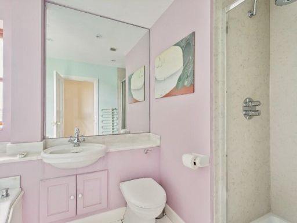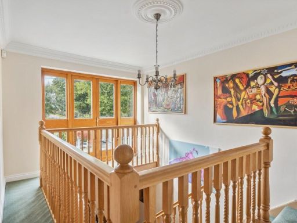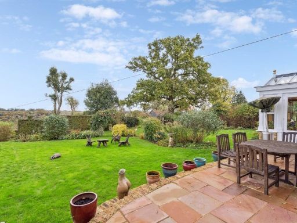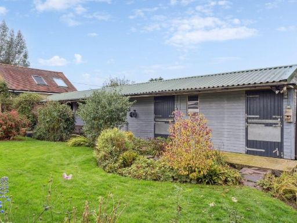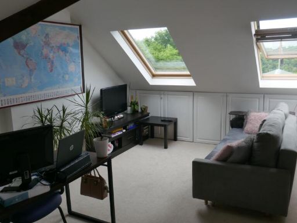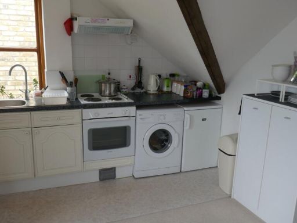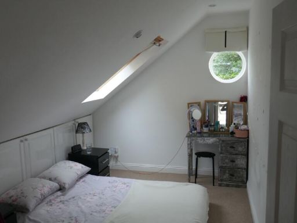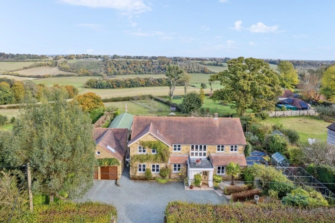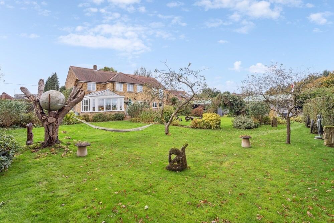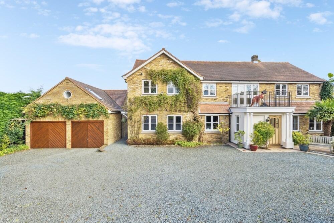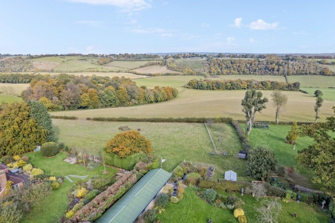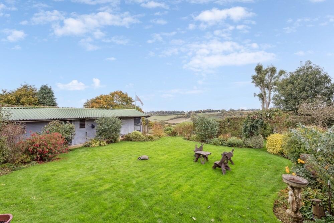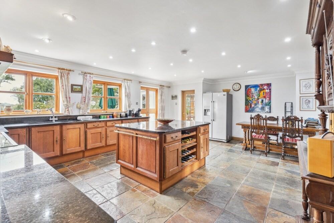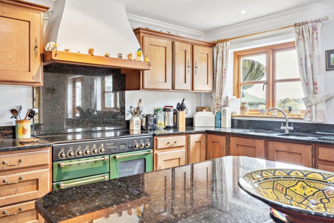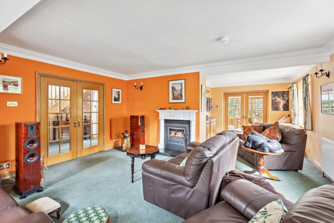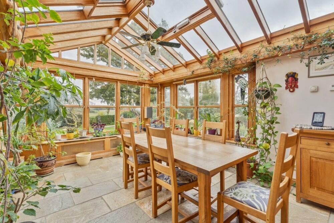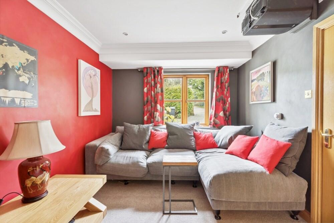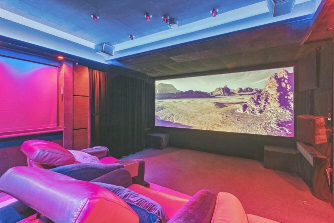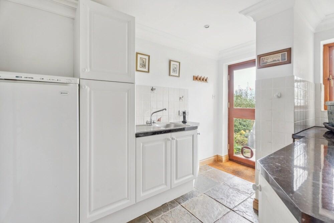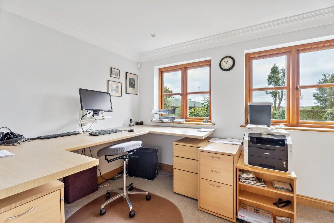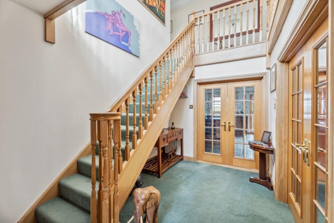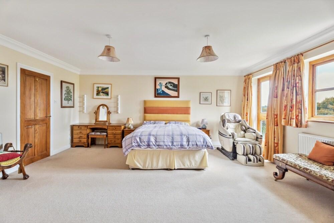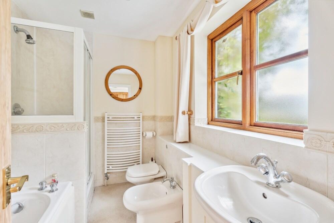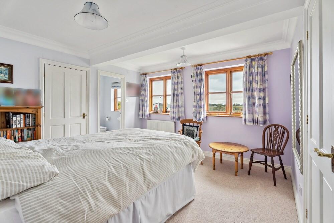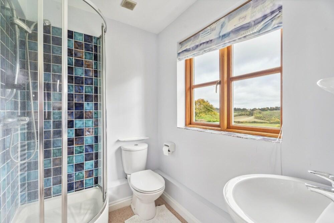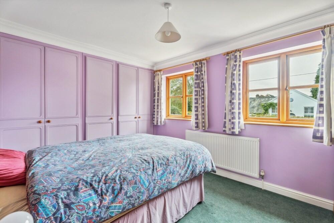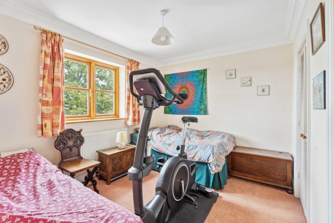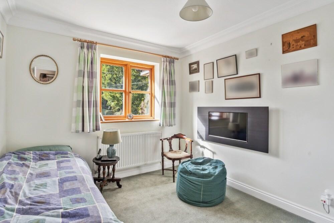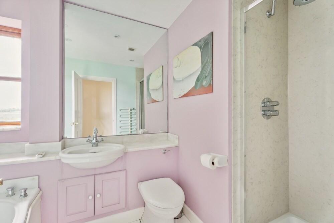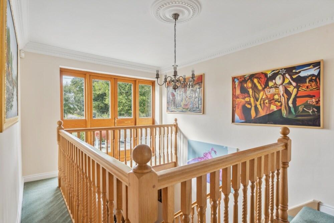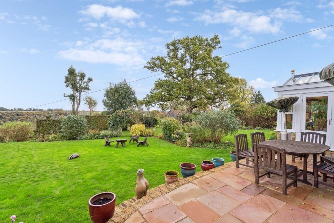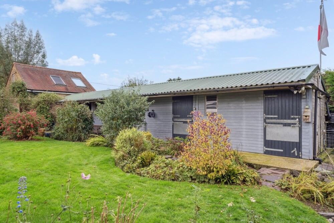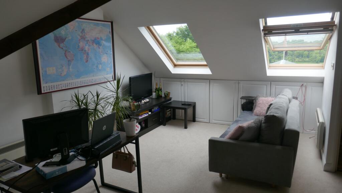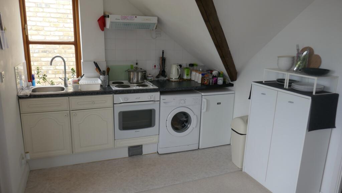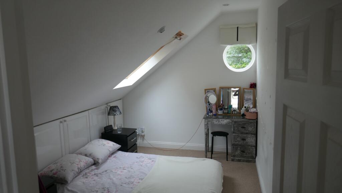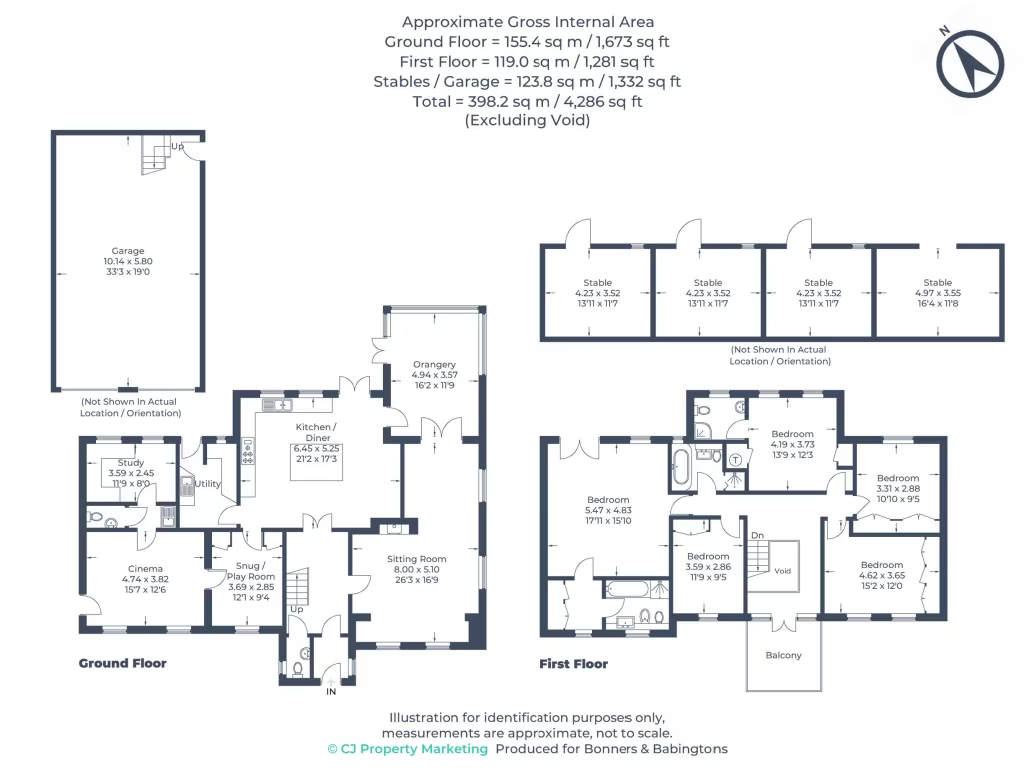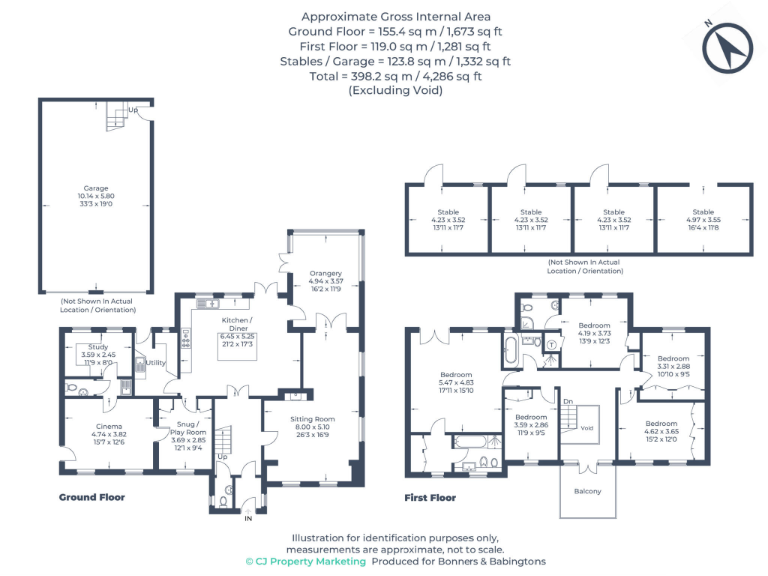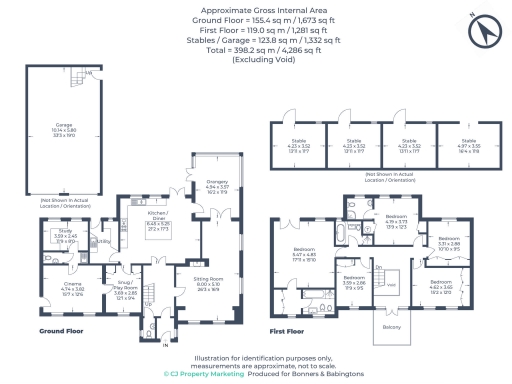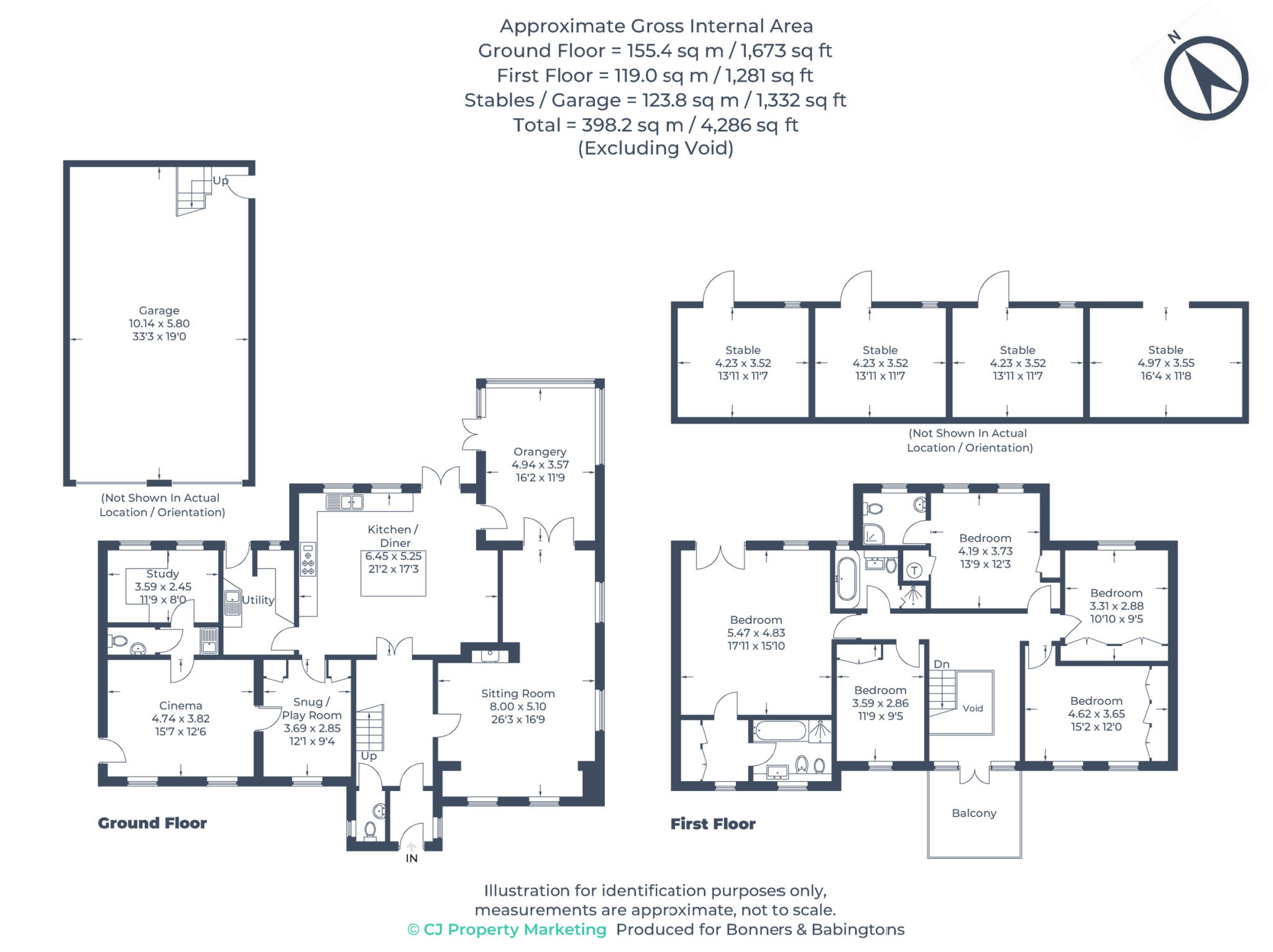Summary - NEW HATCH GREEN END ROAD RADNAGE HIGH WYCOMBE HP14 4BZ
5 bed 3 bath Detached
Versatile five-bedroom house with annex, stables and huge gardens for family life.
- Approximately 1.5 acres of mature gardens, paddock and orchard
- Self-contained two-bedroom annex above the garage
- Three stables and hay store with power and lights
- Four-car garage with space above and ample driveway parking
- Underfloor heating in orangery, kitchen, utility and family bathroom
- Oil-fired boiler and radiators (private oil supply)
- Slow broadband speeds; may affect home working
- Built 1950s–1960s and requires updating in places
A substantial five-bedroom family home set in about 1.5 acres of mature gardens, paddock and orchard with far-reaching Chilterns views. The heart of the house is a large kitchen/diner and bespoke orangery with underfloor heating, ideal for everyday family life and entertaining. The property includes a self-contained two-bedroom annex above the garage, three stables with hay store and generous parking plus a four-car garage — useful for multi-generational living or hobby livery.
Internally the layout is flexible: formal and informal reception rooms, a snug and an Alexa-controlled cinema provide scope for living and leisure. The principal bedroom features a dressing room, five-piece en-suite and a Juliet balcony overlooking the paddock. Two further bedrooms have en-suite facilities and there is a family bathroom with underfloor heating and mood lighting.
Practical points: the house runs on oil-fired heating with boiler and radiators, and broadband speeds are slow — important for home working. The property was constructed in the mid-20th century and has been in the same ownership for over 20 years; it presents potential for updating to modern specifications. The large plot and outbuildings offer strong scope for equestrian use, garden projects or ancillary accommodation conversion subject to any planning consents.
Set in a quiet Chiltern village with bridleways and good local schools, the location balances rural seclusion with reasonable road and rail links to High Wycombe and London. This is a rare opportunity for a family seeking space, privacy and versatile accommodation in a highly desirable countryside setting.
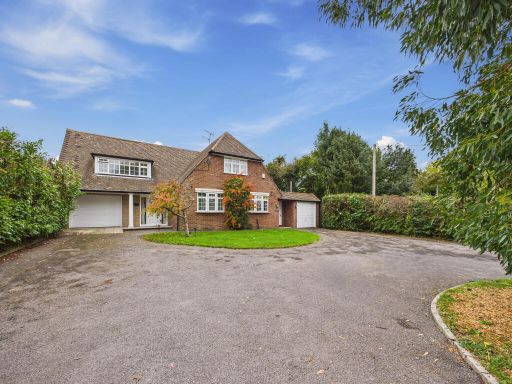 4 bedroom detached house for sale in Green End Road, Radnage, High Wycombe, Buckinghamshire, HP14 — £1,000,000 • 4 bed • 1 bath • 2678 ft²
4 bedroom detached house for sale in Green End Road, Radnage, High Wycombe, Buckinghamshire, HP14 — £1,000,000 • 4 bed • 1 bath • 2678 ft²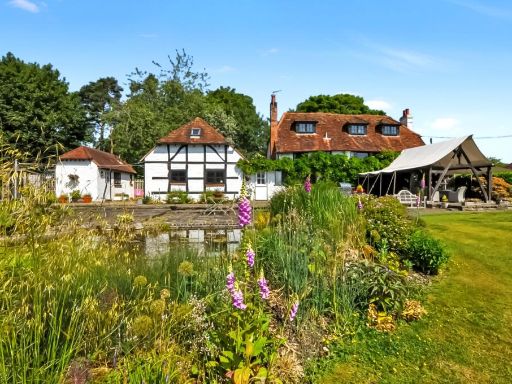 5 bedroom country house for sale in City Road, Radnage, Buckinghamshire, HP14 — £1,350,000 • 5 bed • 3 bath • 2307 ft²
5 bedroom country house for sale in City Road, Radnage, Buckinghamshire, HP14 — £1,350,000 • 5 bed • 3 bath • 2307 ft²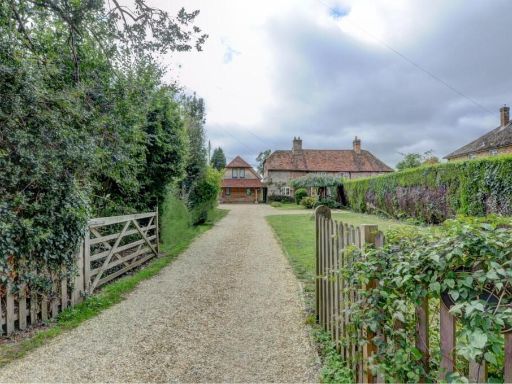 4 bedroom country house for sale in Green End Road, Radnage, High Wycombe, Buckinghamshire, HP14 — £1,100,000 • 4 bed • 2 bath • 2123 ft²
4 bedroom country house for sale in Green End Road, Radnage, High Wycombe, Buckinghamshire, HP14 — £1,100,000 • 4 bed • 2 bath • 2123 ft²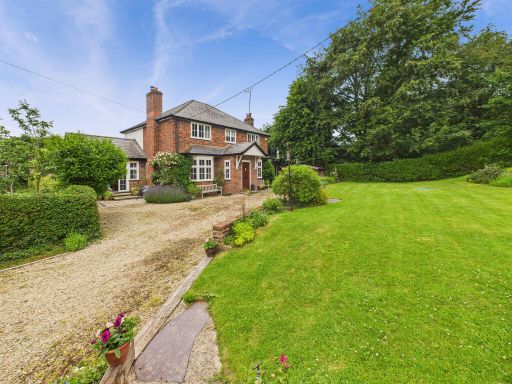 3 bedroom detached house for sale in Radnage Common Road, Radnage, High Wycombe, Buckinghamshire, HP14 — £900,000 • 3 bed • 2 bath • 1604 ft²
3 bedroom detached house for sale in Radnage Common Road, Radnage, High Wycombe, Buckinghamshire, HP14 — £900,000 • 3 bed • 2 bath • 1604 ft²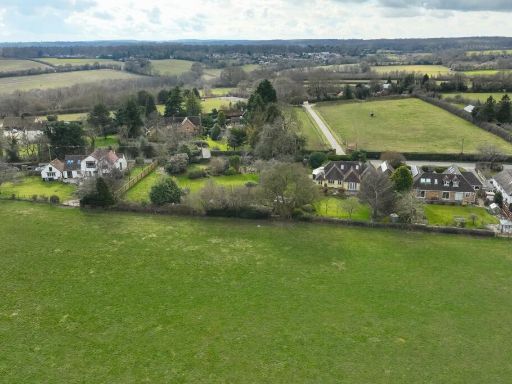 5 bedroom detached house for sale in Green End Road, Radnage, High Wycombe, Buckinghamshire, HP14 — £1,295,000 • 5 bed • 5 bath • 3155 ft²
5 bedroom detached house for sale in Green End Road, Radnage, High Wycombe, Buckinghamshire, HP14 — £1,295,000 • 5 bed • 5 bath • 3155 ft²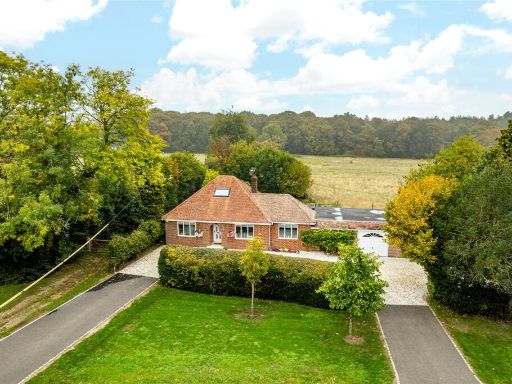 3 bedroom bungalow for sale in Horsleys Green, High Wycombe, Buckinghamshire, HP14 — £825,000 • 3 bed • 1 bath • 2196 ft²
3 bedroom bungalow for sale in Horsleys Green, High Wycombe, Buckinghamshire, HP14 — £825,000 • 3 bed • 1 bath • 2196 ft²