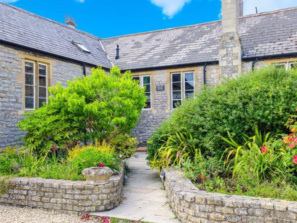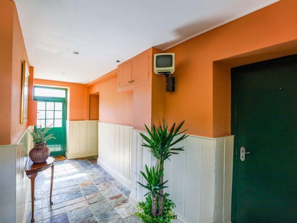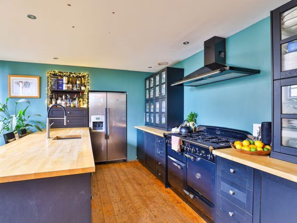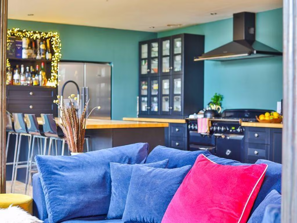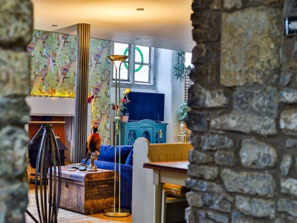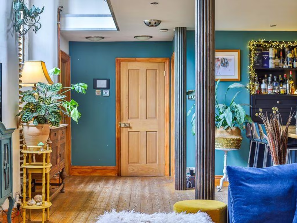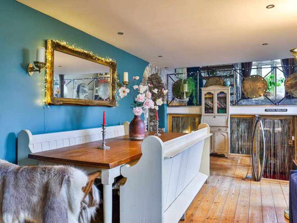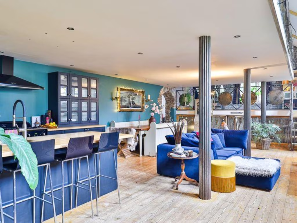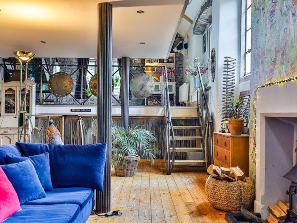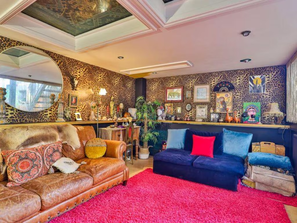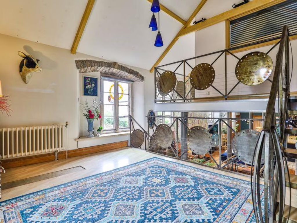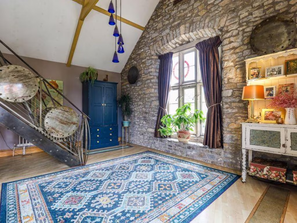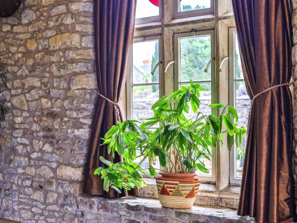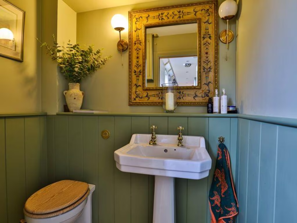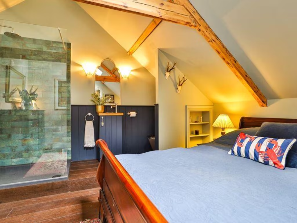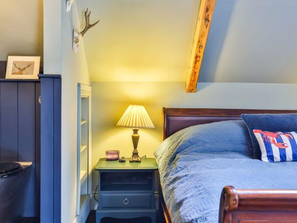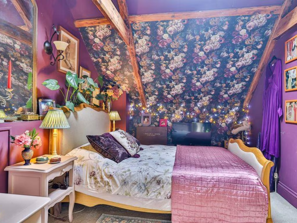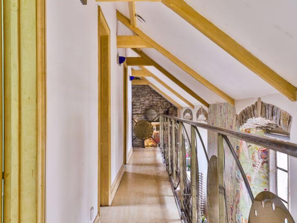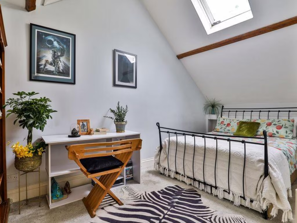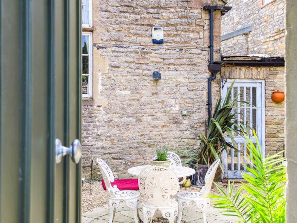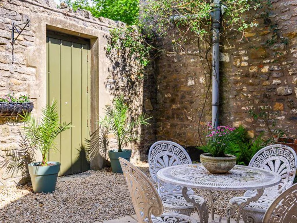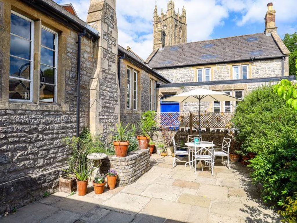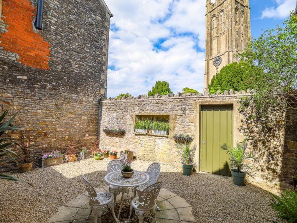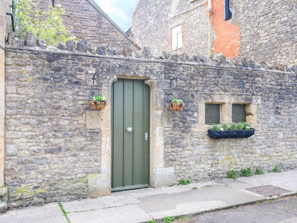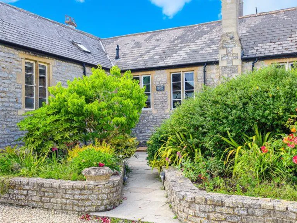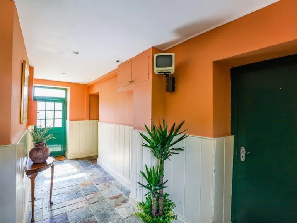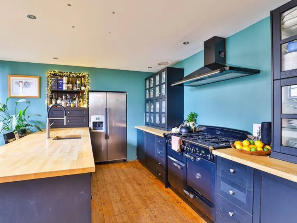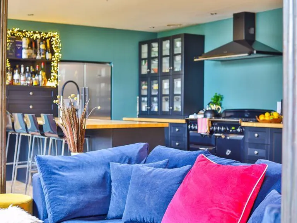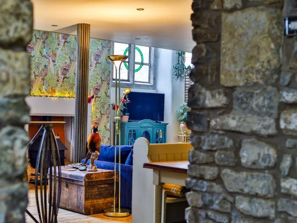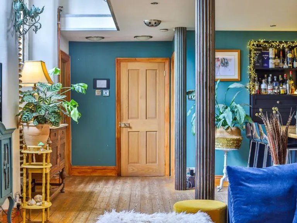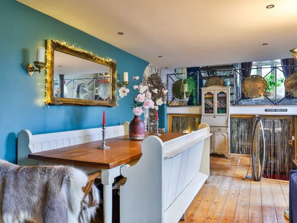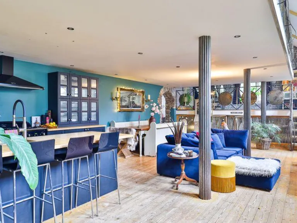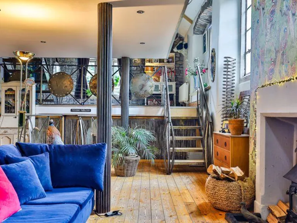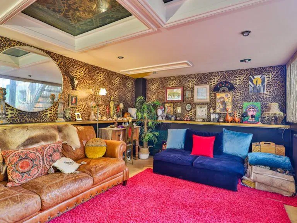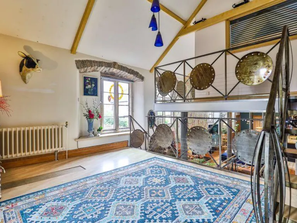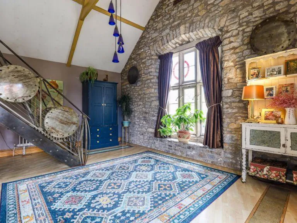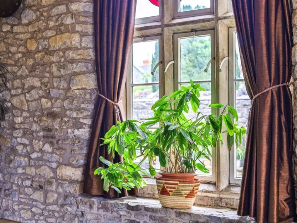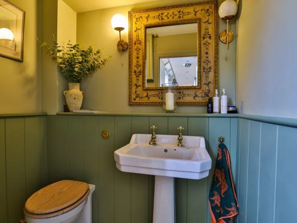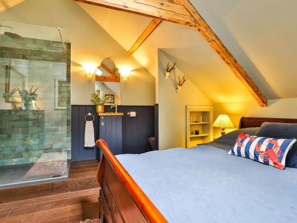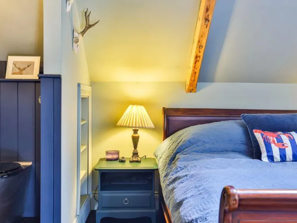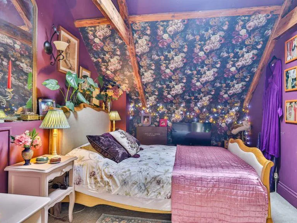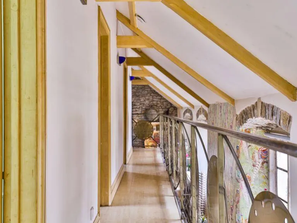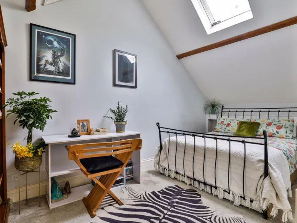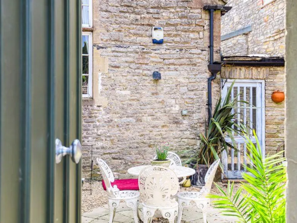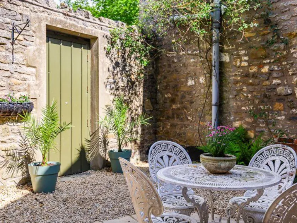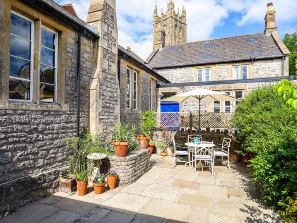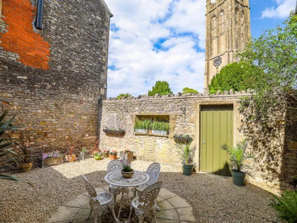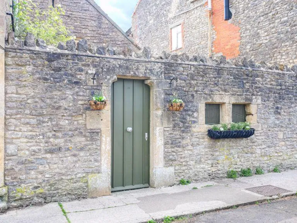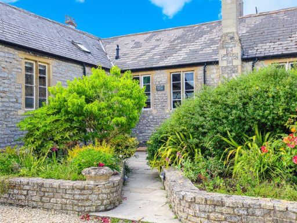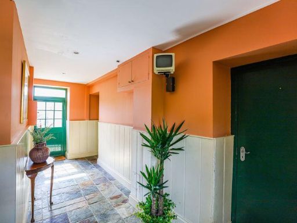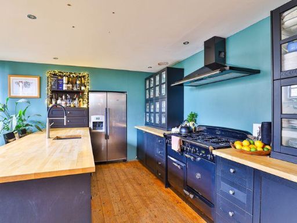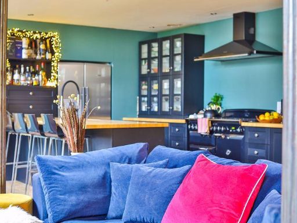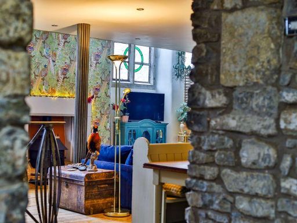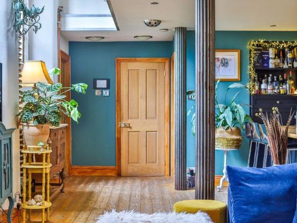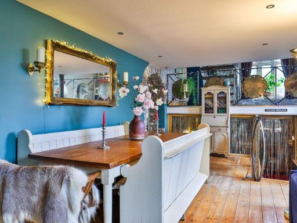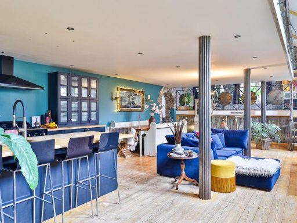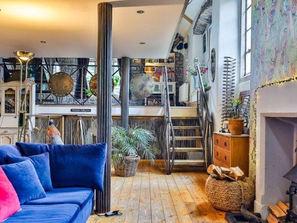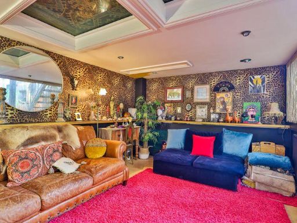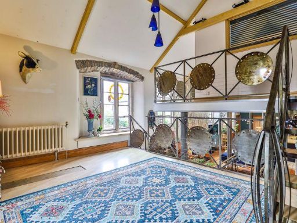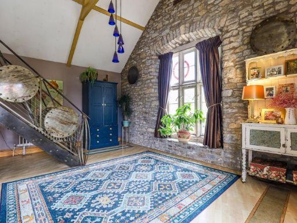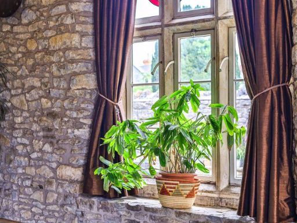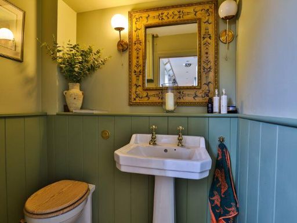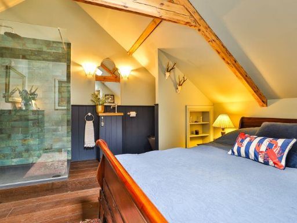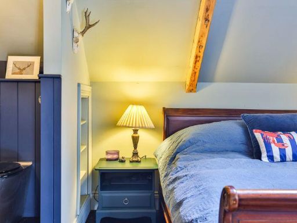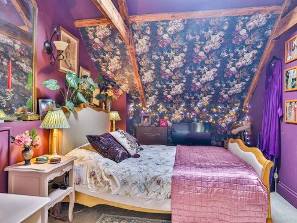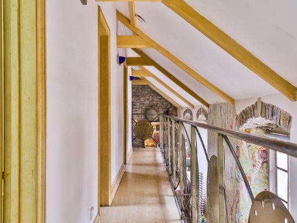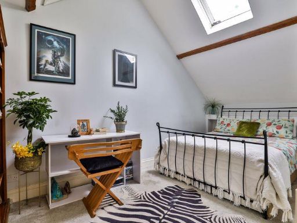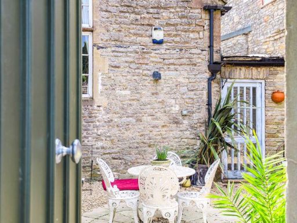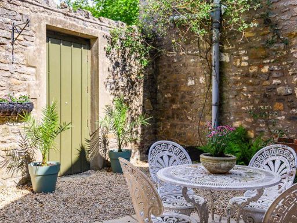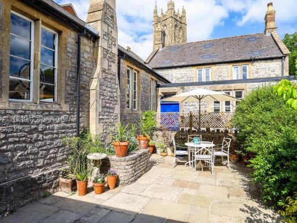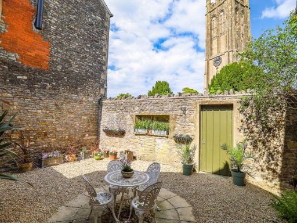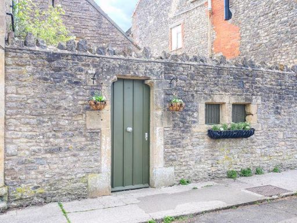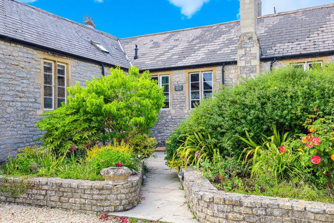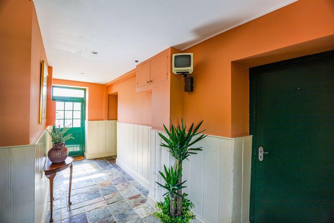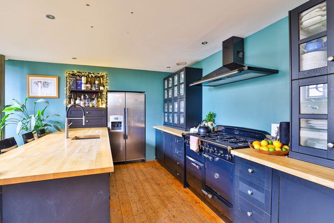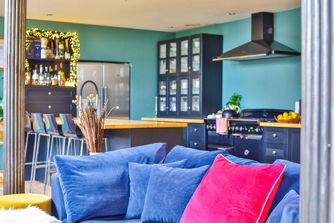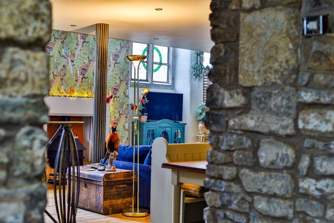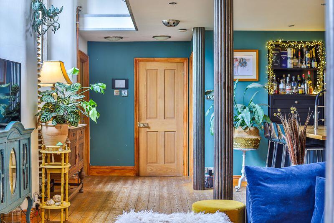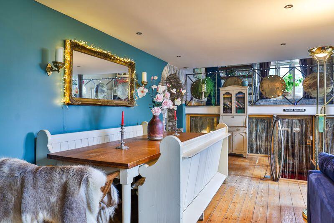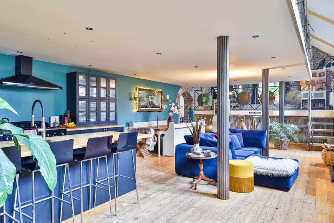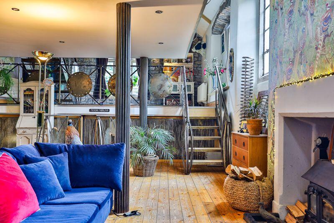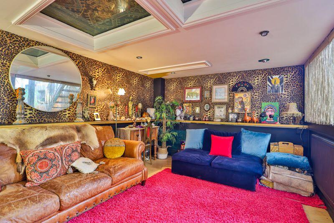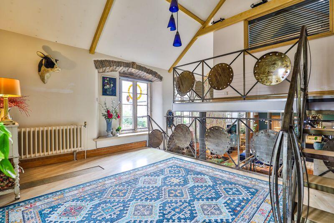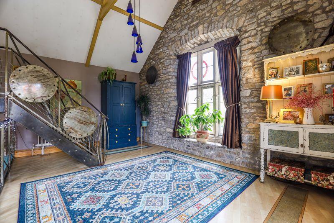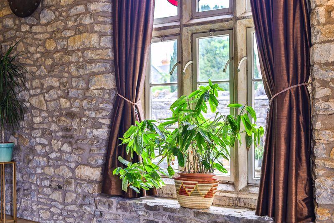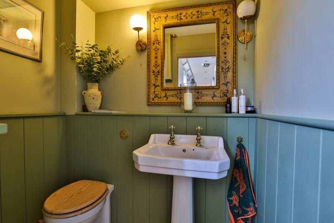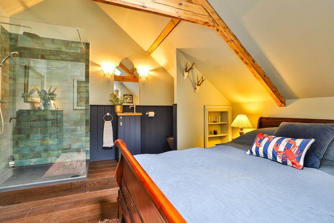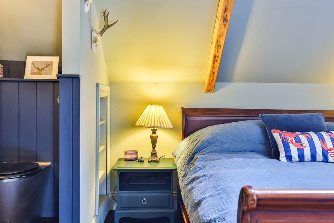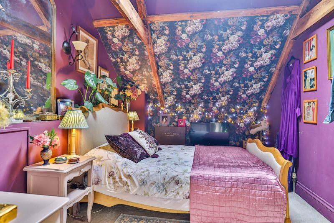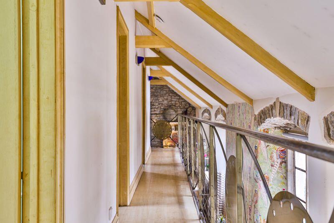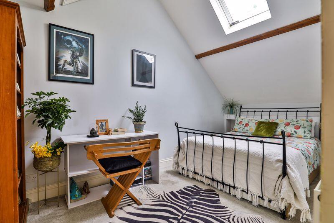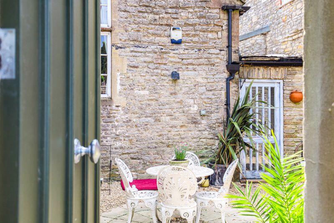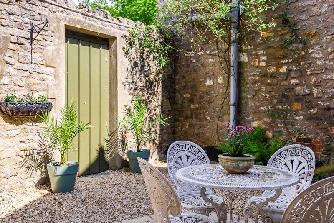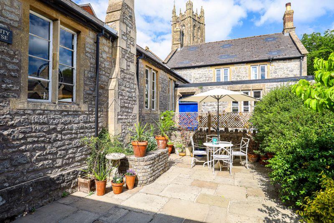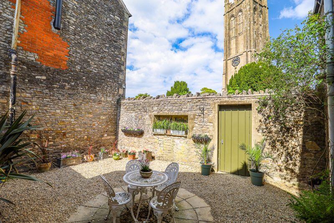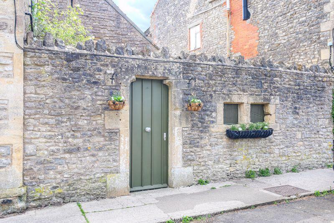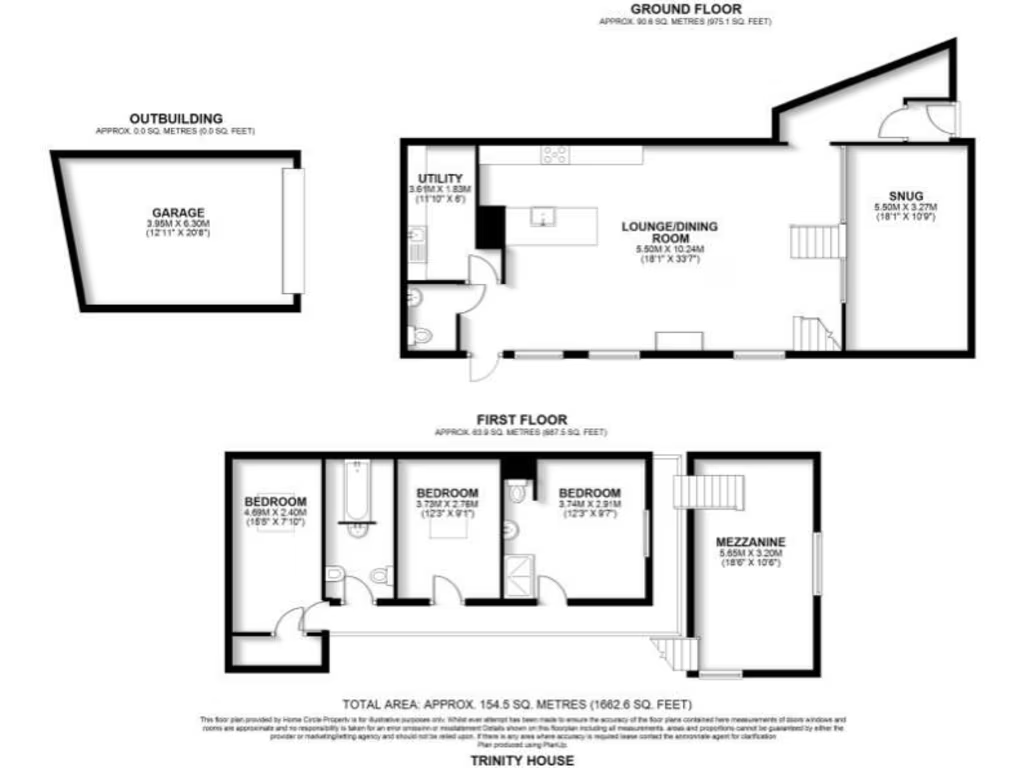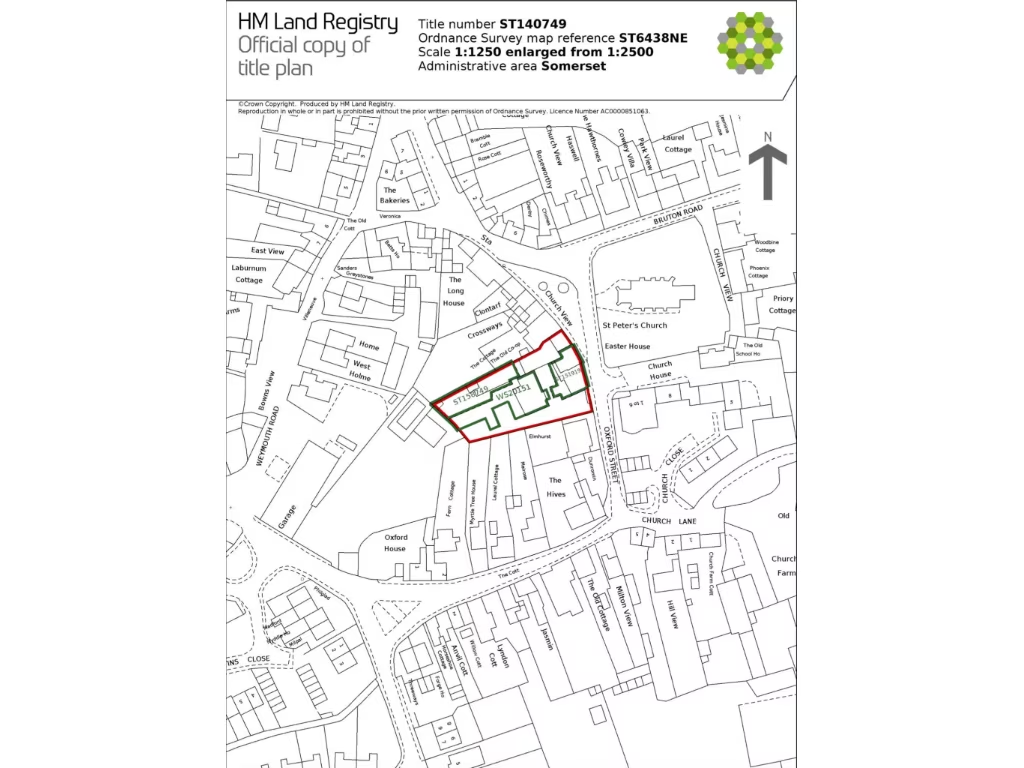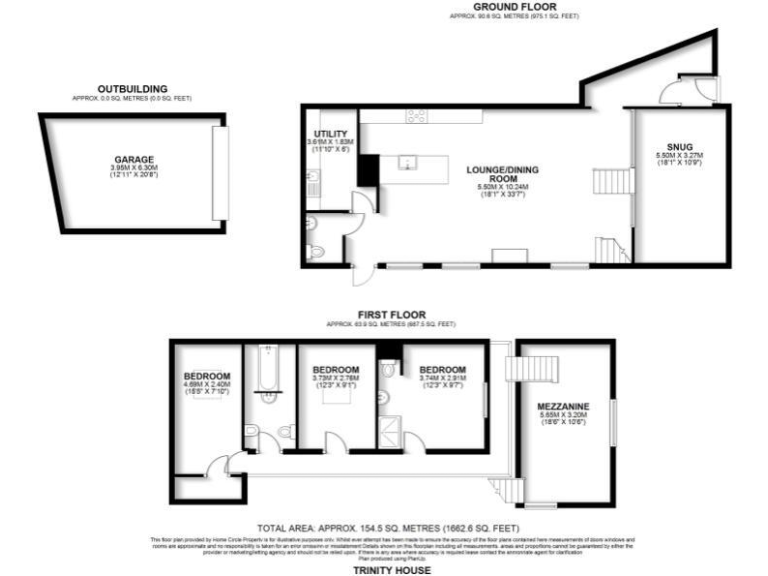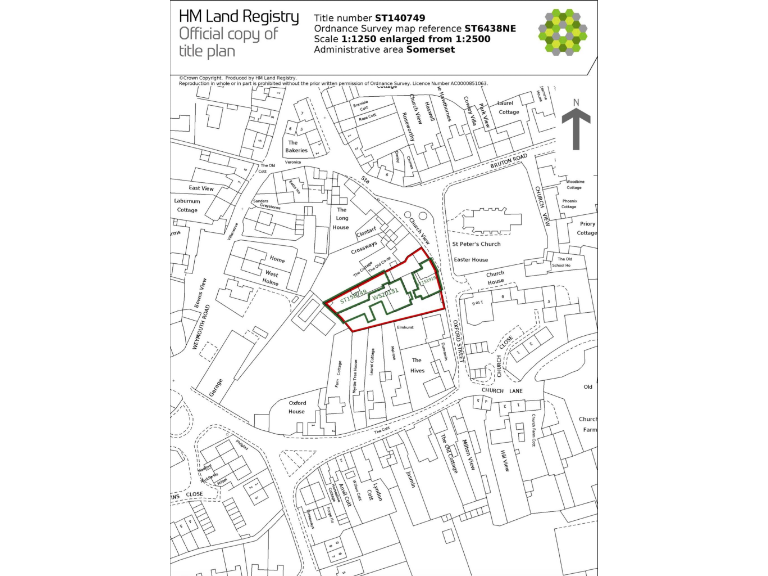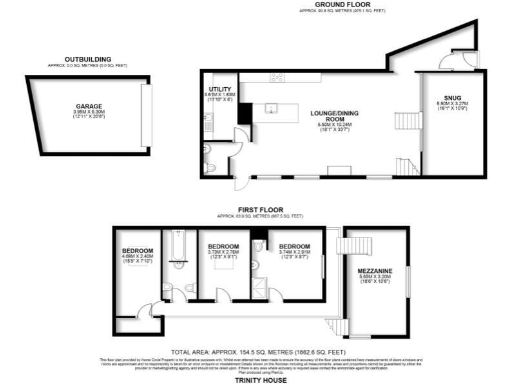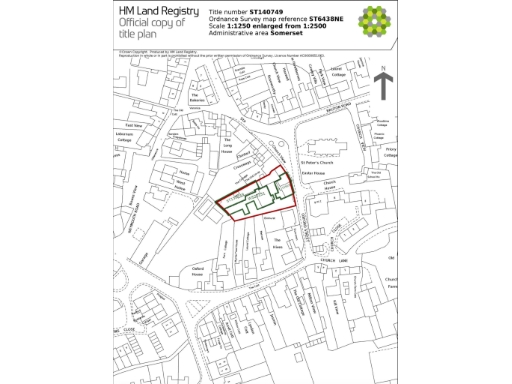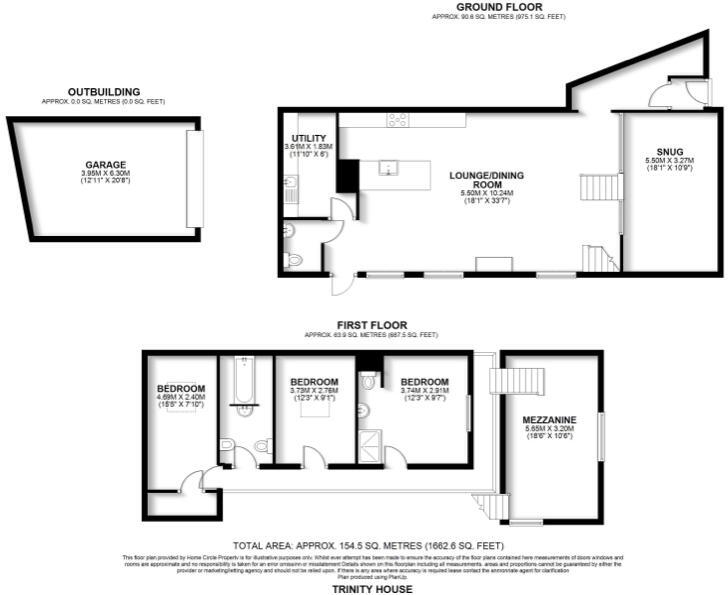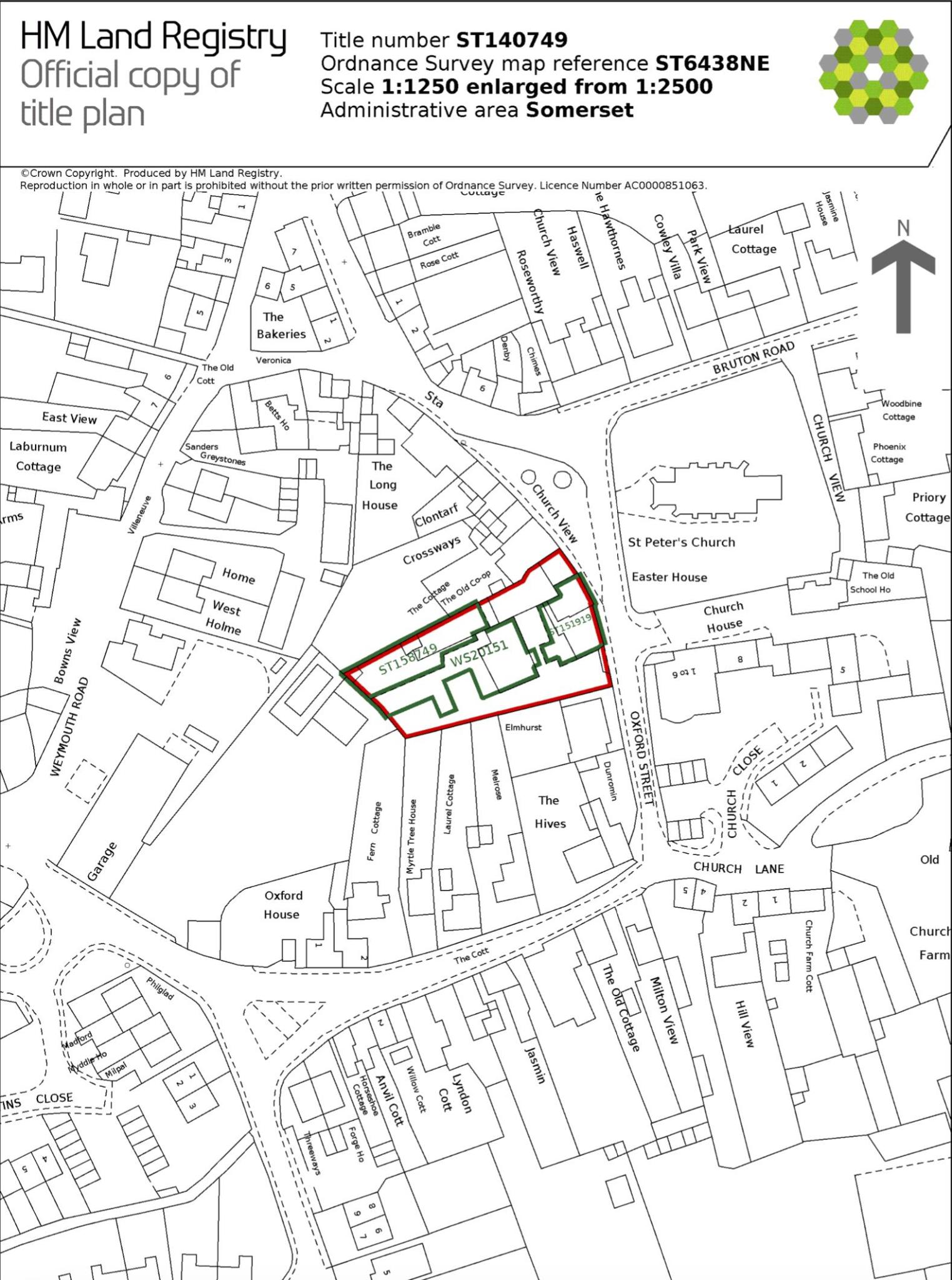Summary -
Trinity House,Church View,Evercreech,SHEPTON MALLET,BA4 6HX
BA4 6HX
3 bed 2 bath Character Property
Large 3-bed Victorian conversion with private courtyard, garage and village charm.
Victorian stone property, converted from 1864 church school
Trinity House is a striking Victorian stone home, converted from the original church school in 1864 and tucked into the heart of Evercreech. The house offers a large, light-filled open plan ground floor with bespoke wooden kitchen cabinets, original windows and a log-burning stove — a rare combination of character detail and modern fixtures. A mezzanine and a tucked-away snug add flexible living and working spaces to suit family life or home-working.
All three bedrooms are generous doubles, the principal bedroom enjoying a boutique-style open-plan en suite and skylights. The property extends outdoors to a paved front terrace, planted raised beds and a very private walled courtyard with church views — ideal for alfresco dining or quiet mornings. Parking is plentiful with a double garage and off-street space for multiple cars, useful for family vehicles or visiting guests.
Practical points are straightforward and honest: the home is freehold, in an affluent, low-crime village with good local amenities and schools, and has no identified flooding risk. The EPC rating is E, council tax band E (above average) and broadband speeds are reported as slow; mobile signal is average. The vendor is not aware of building safety issues, but a buyer survey is recommended to confirm construction and services.
Trinity House will appeal to buyers seeking a character-filled, substantial family home or a village retreat near Bruton, with scope to personalise and further modernise energy aspects if desired. Viewing is by appointment only.
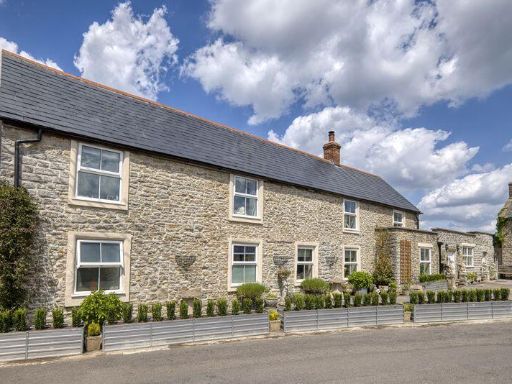 4 bedroom detached house for sale in Queens Road , Evercreech, Somerset, BA4 — £690,000 • 4 bed • 3 bath • 2559 ft²
4 bedroom detached house for sale in Queens Road , Evercreech, Somerset, BA4 — £690,000 • 4 bed • 3 bath • 2559 ft²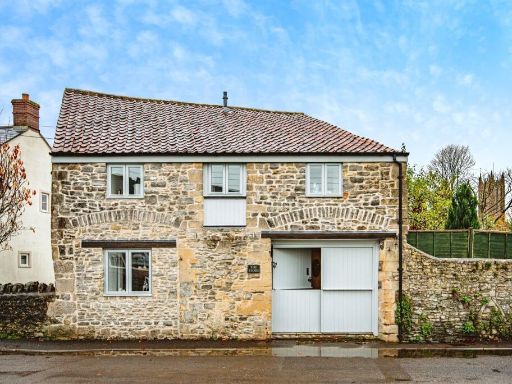 3 bedroom detached house for sale in Oxford Street, Evercreech, Shepton Mallet, BA4 — £310,000 • 3 bed • 2 bath • 1002 ft²
3 bedroom detached house for sale in Oxford Street, Evercreech, Shepton Mallet, BA4 — £310,000 • 3 bed • 2 bath • 1002 ft²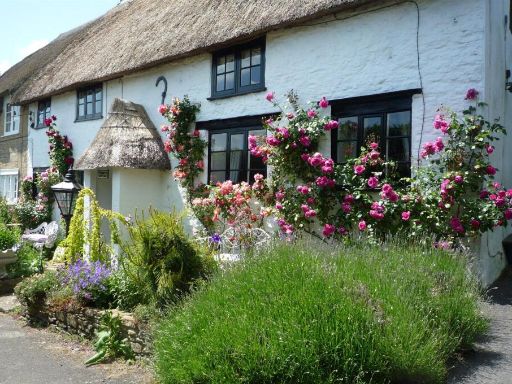 3 bedroom semi-detached house for sale in East Chinnock, Yeovil, BA22 — £425,000 • 3 bed • 1 bath • 1846 ft²
3 bedroom semi-detached house for sale in East Chinnock, Yeovil, BA22 — £425,000 • 3 bed • 1 bath • 1846 ft²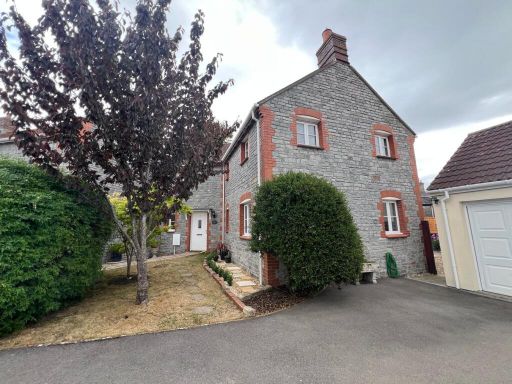 4 bedroom detached house for sale in Fernleigh Close, Evercreech, BA4 — £490,000 • 4 bed • 2 bath • 985 ft²
4 bedroom detached house for sale in Fernleigh Close, Evercreech, BA4 — £490,000 • 4 bed • 2 bath • 985 ft²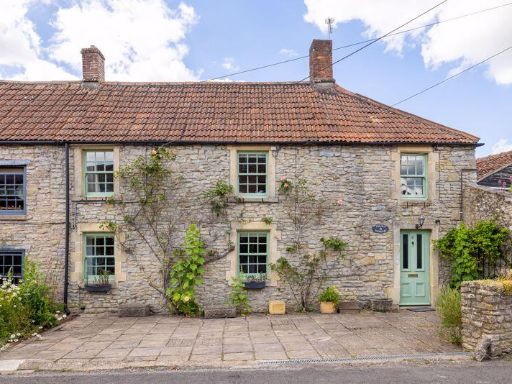 5 bedroom character property for sale in 5-bedroom characterful property in Evercreech with large garden , BA4 — £650,000 • 5 bed • 2 bath • 2158 ft²
5 bedroom character property for sale in 5-bedroom characterful property in Evercreech with large garden , BA4 — £650,000 • 5 bed • 2 bath • 2158 ft²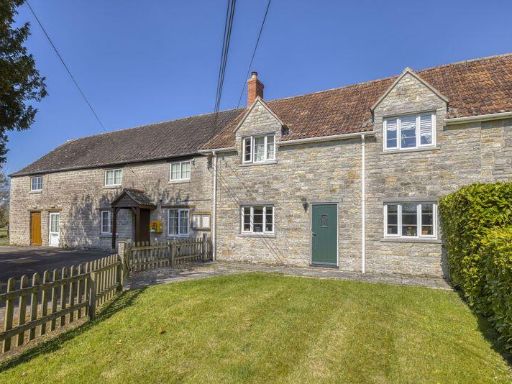 4 bedroom house for sale in Charming cottage in West Lydford with countryside views, TA11 — £675,000 • 4 bed • 3 bath • 1902 ft²
4 bedroom house for sale in Charming cottage in West Lydford with countryside views, TA11 — £675,000 • 4 bed • 3 bath • 1902 ft²