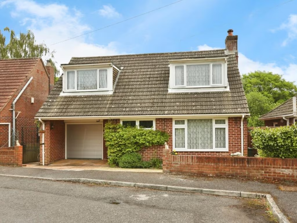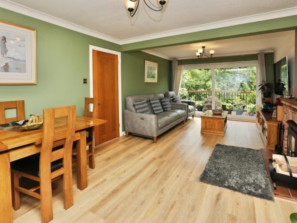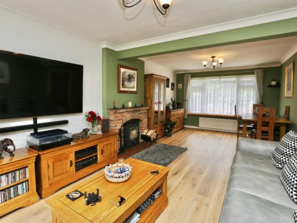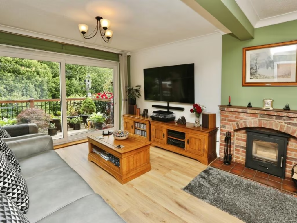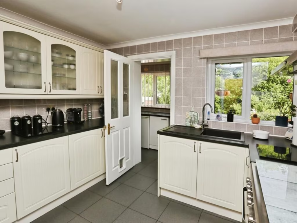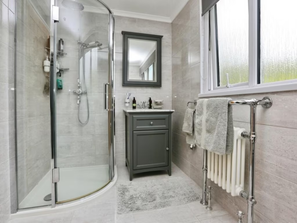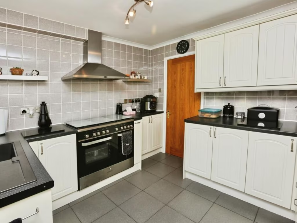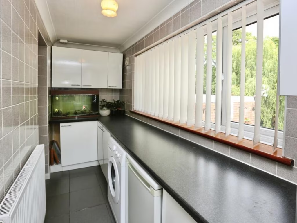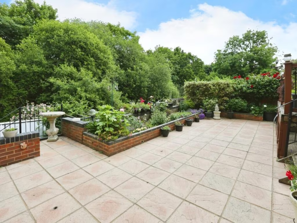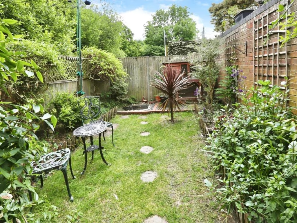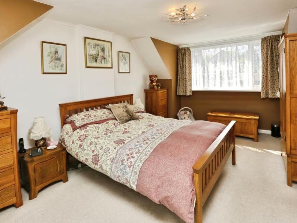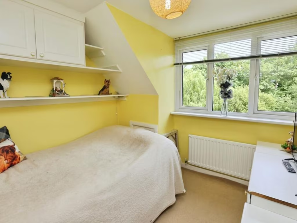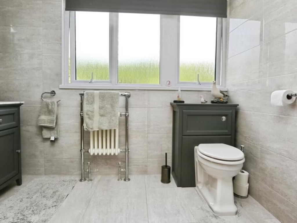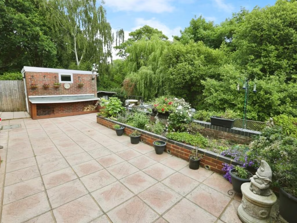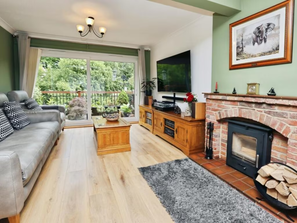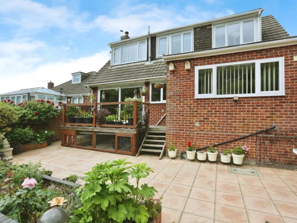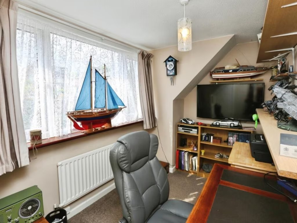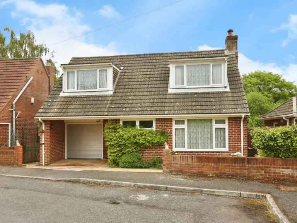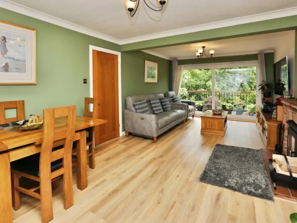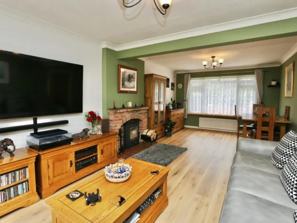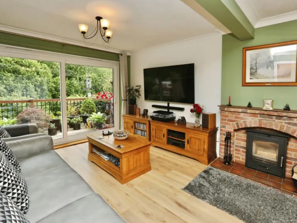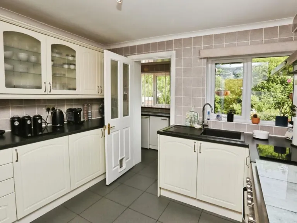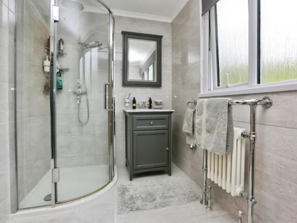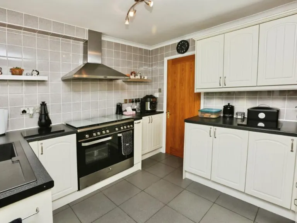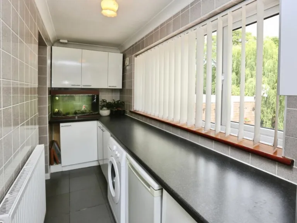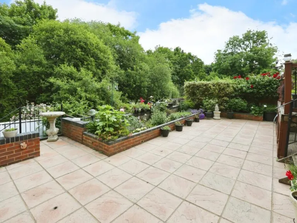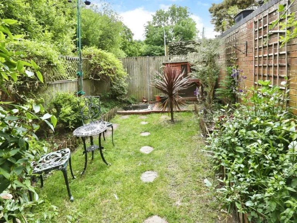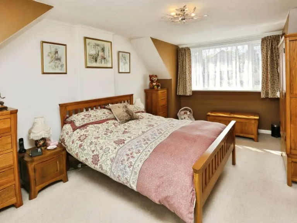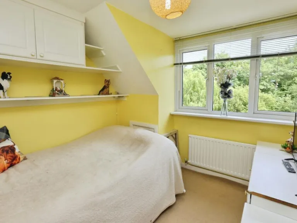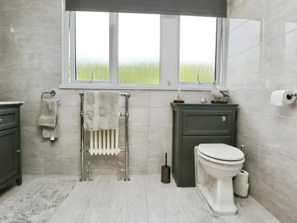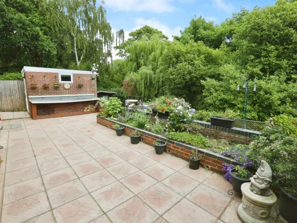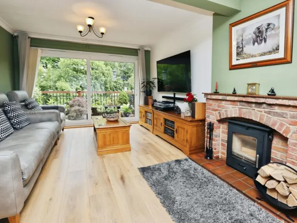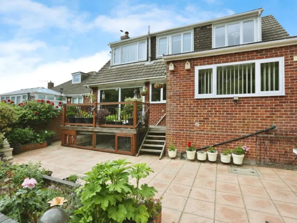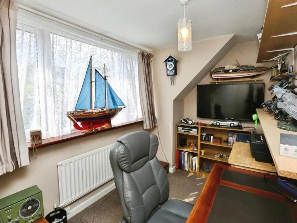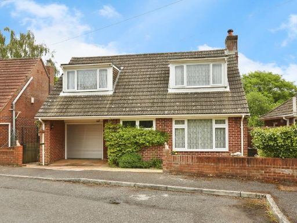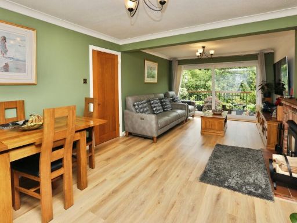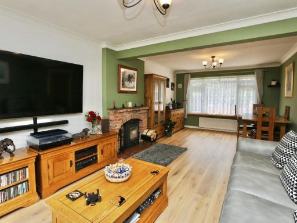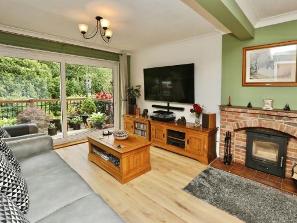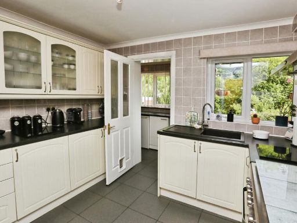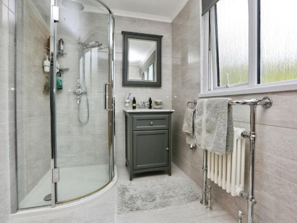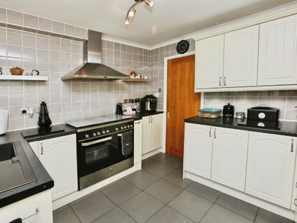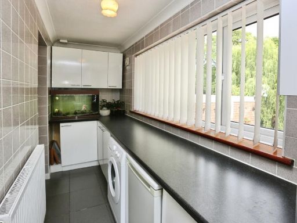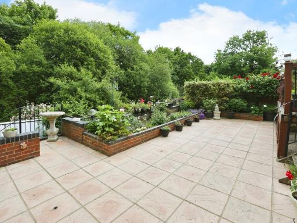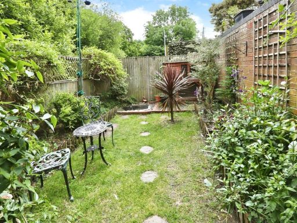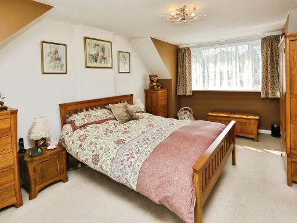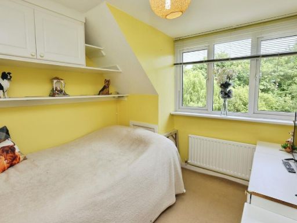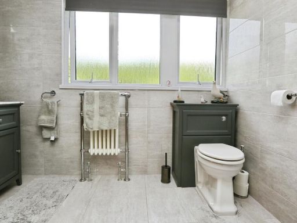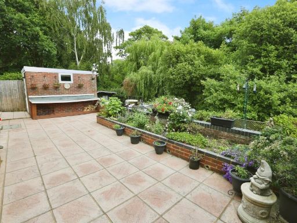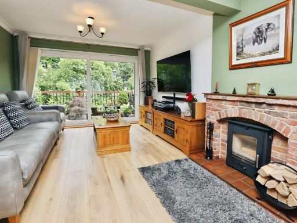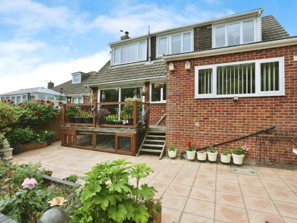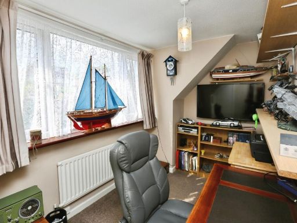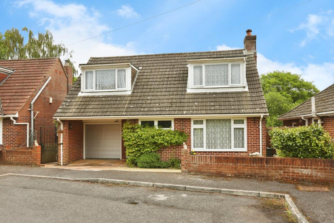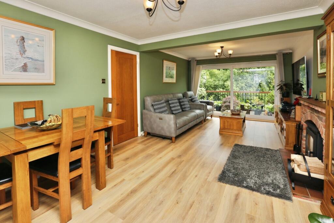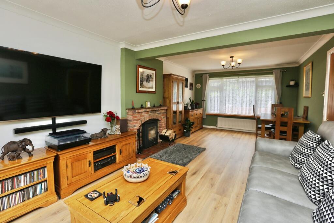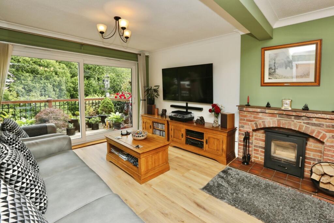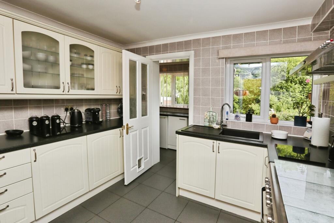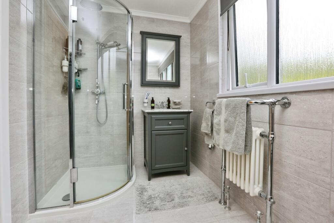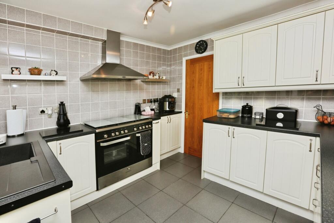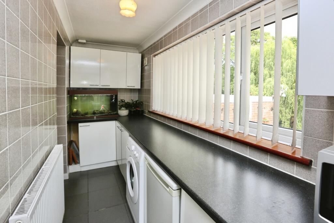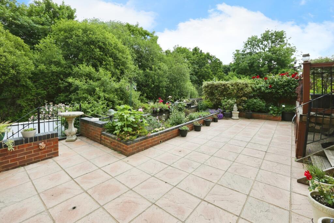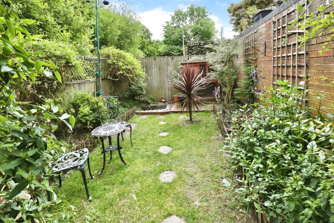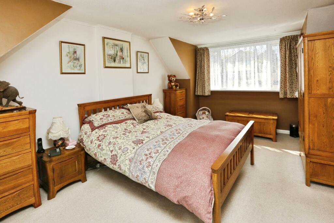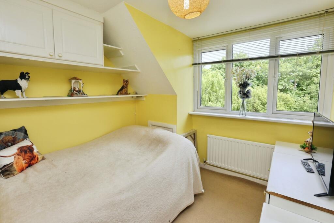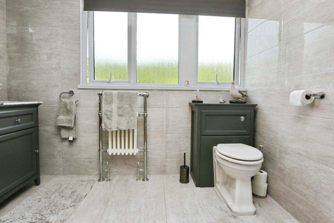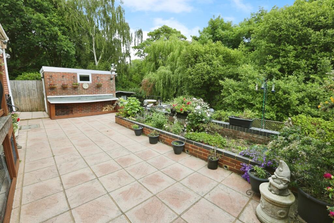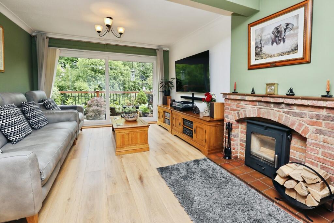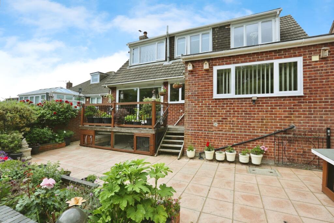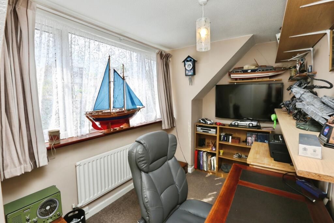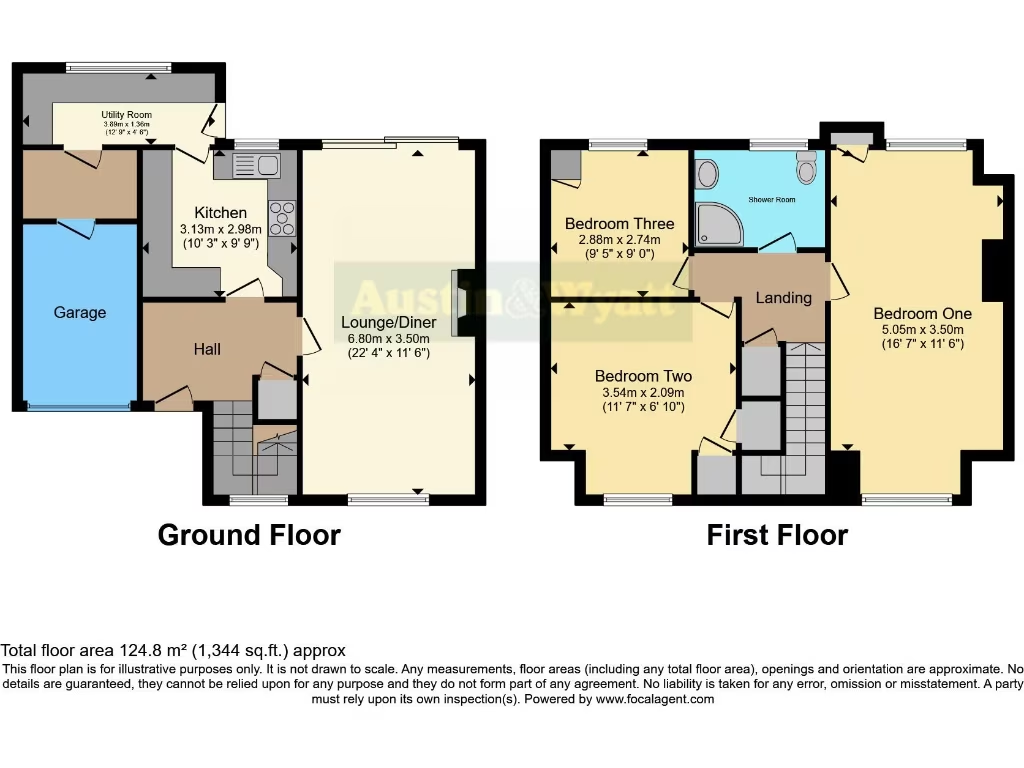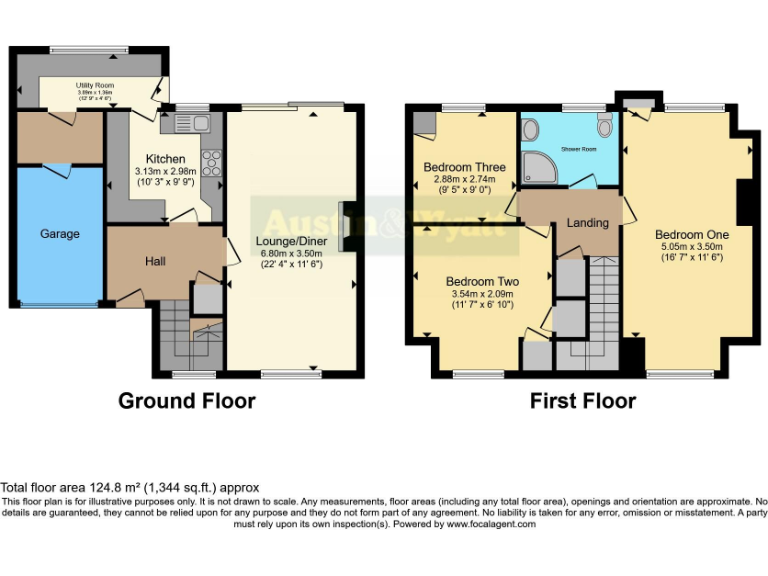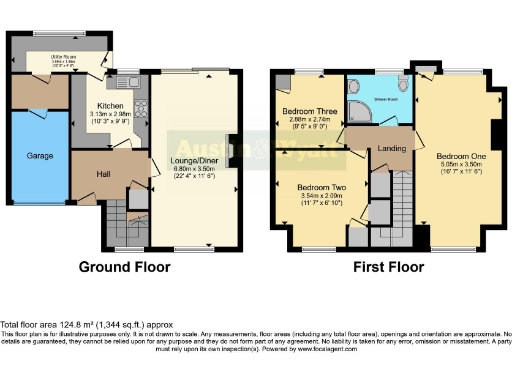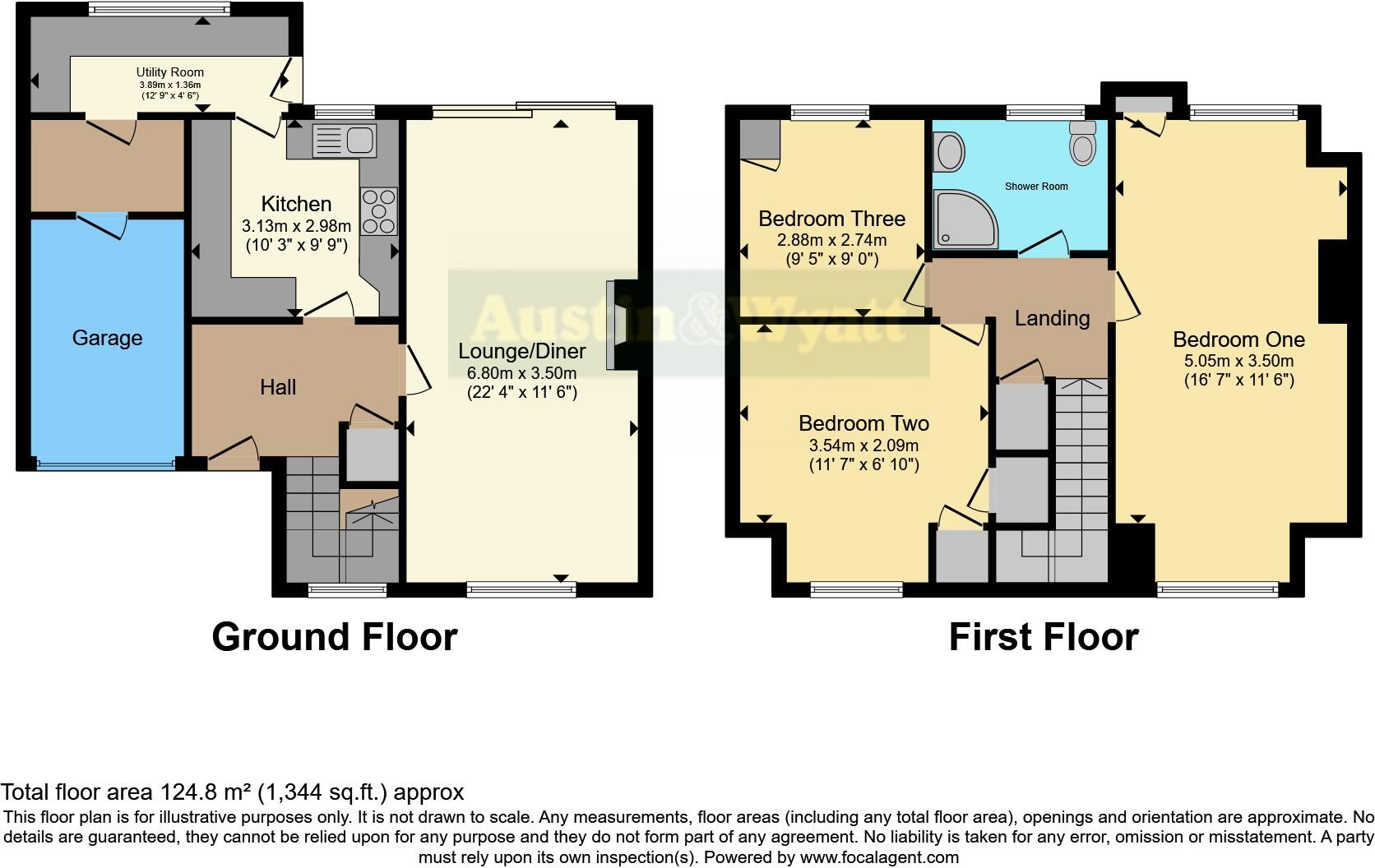Summary - 6 CALDERWOOD DRIVE SOUTHAMPTON SO19 8PJ
3 bed 1 bath Detached
Large garden and garage, ready for modernisation and family living.
Large detached home with 1,344 sq ft across multiple storeys
Three bedrooms suitable for family use
Generous tiered, mature rear garden with workshop at bottom
Integral garage plus front driveway parking
Private wooded rear aspect in cul-de-sac location
Single family bathroom only — potential inconvenience for larger households
Dated exterior/interior areas — scope for modernisation
Leasehold with 956 years remaining; crime level above average
Set on a quiet cul-de-sac in Sholing, this detached three-bedroom house offers generous living space across multi-story accommodation and a large, mature tiered garden. The property benefits from garage parking, an integral workshop at the bottom of the plot, and a private wooded outlook to the rear — a rare combination for a city-edge home.
Internally the layout is practical for family life with a lounge/diner, fitted kitchen, utility room and three bedrooms. Gas central heating and double glazing are already installed; ceilings and room sizes are comfortable, though the exterior and some interior areas show a dated finish and present straightforward scope for modernisation.
Practical considerations are transparent: the home is leasehold with 956 years remaining, and there is a single family bathroom. Local schooling is within easy reach, including an Outstanding infant school and several nearby primaries and secondaries with mixed Ofsted outcomes. The area is affluent and well-served by buses and local amenities, but crime levels are above average for the locality.
This house suits buyers seeking space to personalise — families wanting gardens and parking, or purchasers looking for long-term value through updating. A viewing will best reveal the layout flow and garden levels, and how the property could be adapted to a contemporary family home.
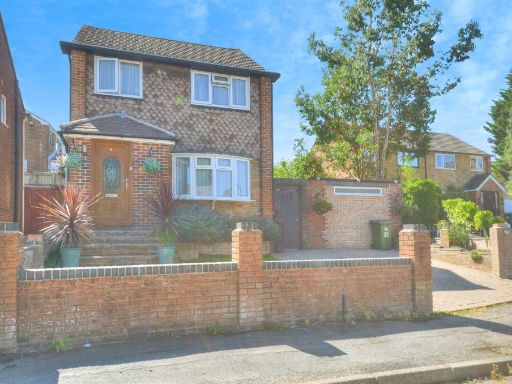 3 bedroom detached house for sale in Alandale Road, Southampton, SO19 — £350,000 • 3 bed • 1 bath • 680 ft²
3 bedroom detached house for sale in Alandale Road, Southampton, SO19 — £350,000 • 3 bed • 1 bath • 680 ft²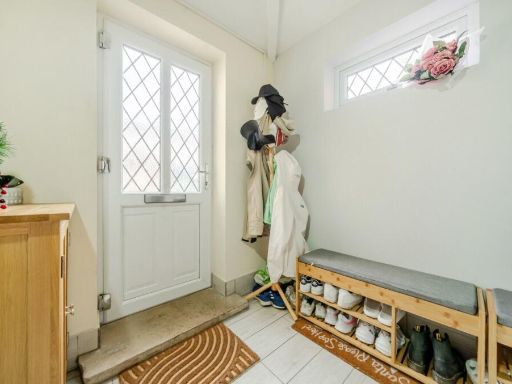 3 bedroom semi-detached house for sale in Middle Road, Sholing, Southampton, Hampshire, SO19 — £365,000 • 3 bed • 1 bath • 1147 ft²
3 bedroom semi-detached house for sale in Middle Road, Sholing, Southampton, Hampshire, SO19 — £365,000 • 3 bed • 1 bath • 1147 ft²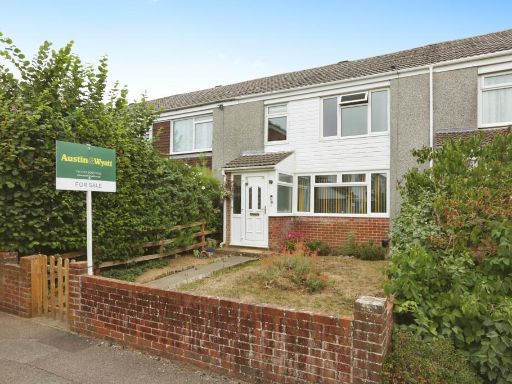 3 bedroom terraced house for sale in Canterbury Avenue, Southampton, Hampshire, SO19 — £240,000 • 3 bed • 1 bath • 861 ft²
3 bedroom terraced house for sale in Canterbury Avenue, Southampton, Hampshire, SO19 — £240,000 • 3 bed • 1 bath • 861 ft²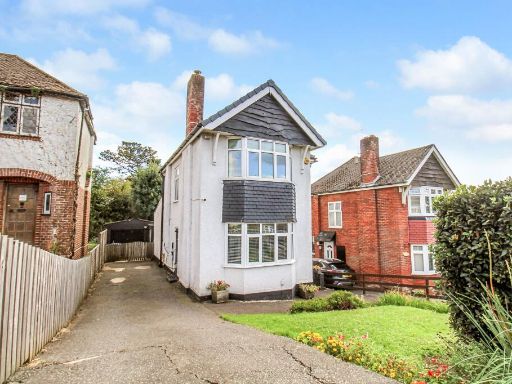 3 bedroom detached house for sale in Upper Deacon Road, Bitterne, SO19 — £350,000 • 3 bed • 1 bath • 775 ft²
3 bedroom detached house for sale in Upper Deacon Road, Bitterne, SO19 — £350,000 • 3 bed • 1 bath • 775 ft²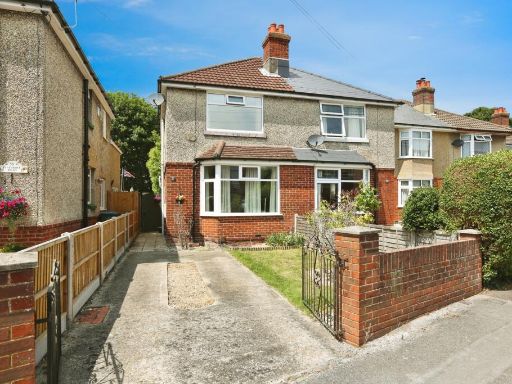 3 bedroom semi-detached house for sale in Pinegrove Road, SOUTHAMPTON, Hampshire, SO19 — £290,000 • 3 bed • 2 bath • 1061 ft²
3 bedroom semi-detached house for sale in Pinegrove Road, SOUTHAMPTON, Hampshire, SO19 — £290,000 • 3 bed • 2 bath • 1061 ft²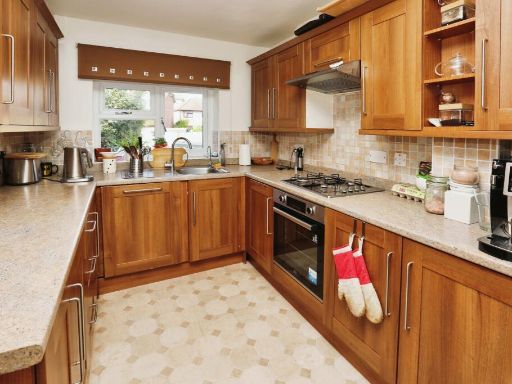 3 bedroom detached house for sale in Bracklesham Close, Southampton, SO19 — £290,000 • 3 bed • 1 bath • 797 ft²
3 bedroom detached house for sale in Bracklesham Close, Southampton, SO19 — £290,000 • 3 bed • 1 bath • 797 ft²