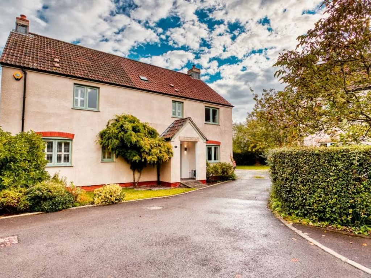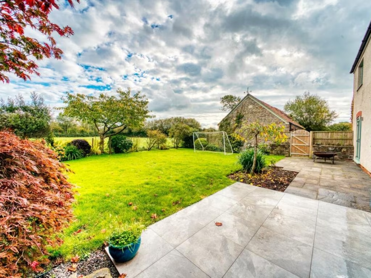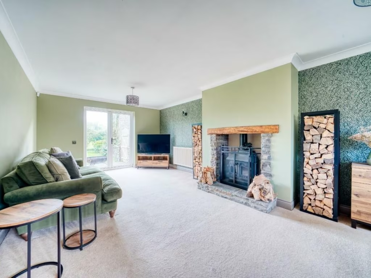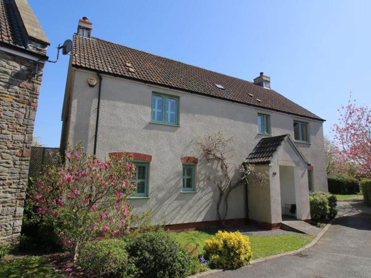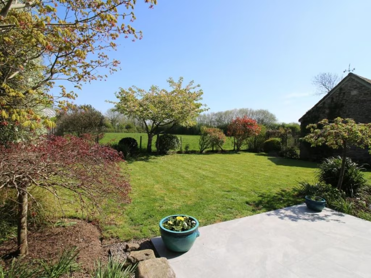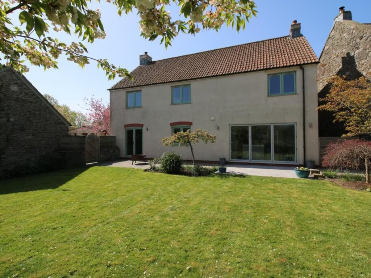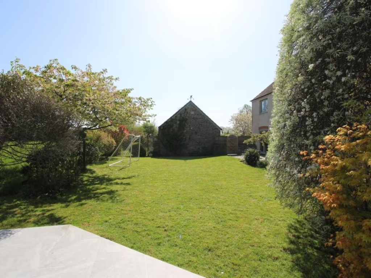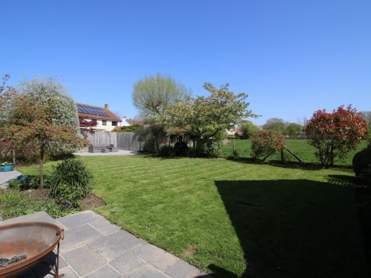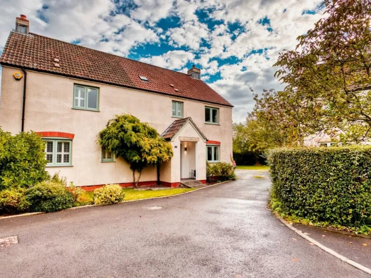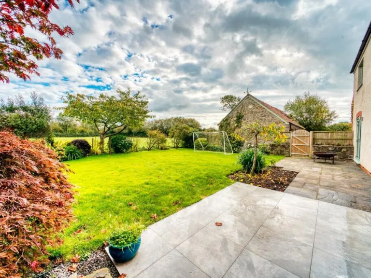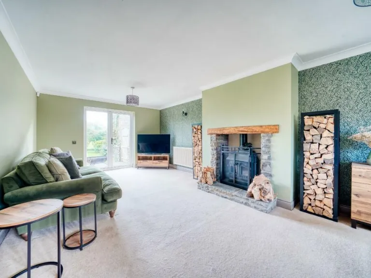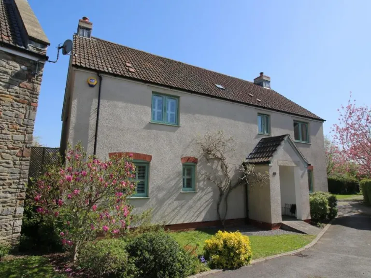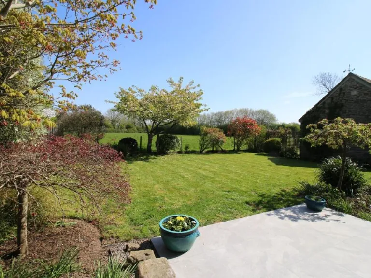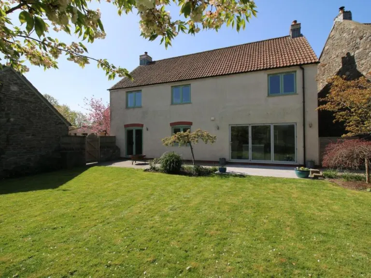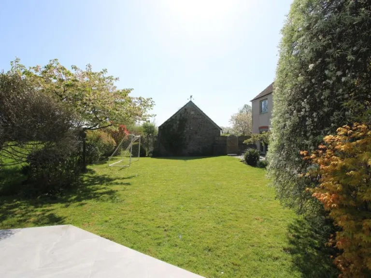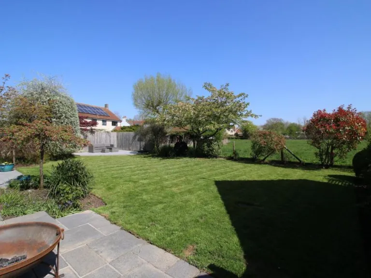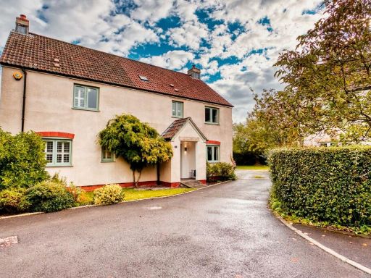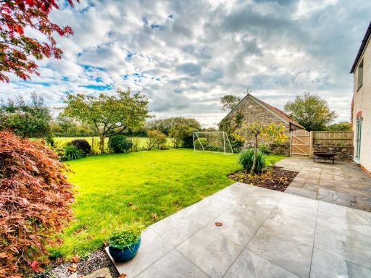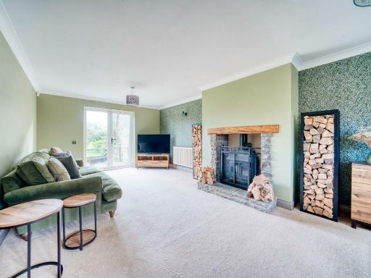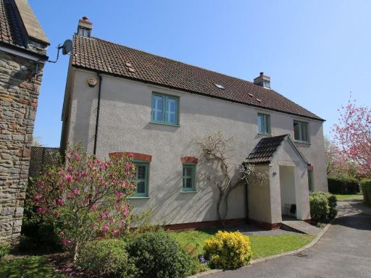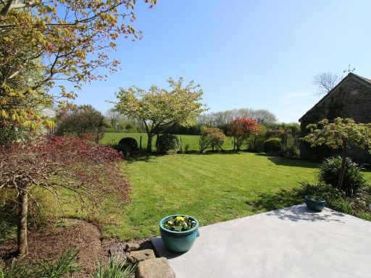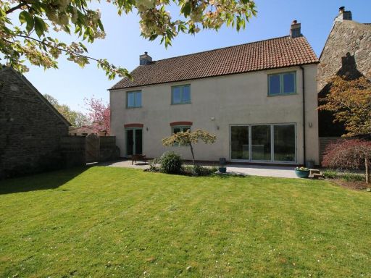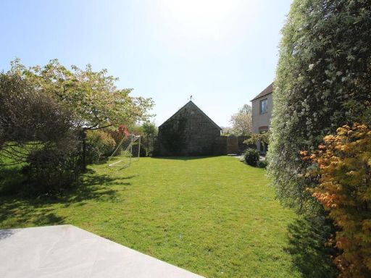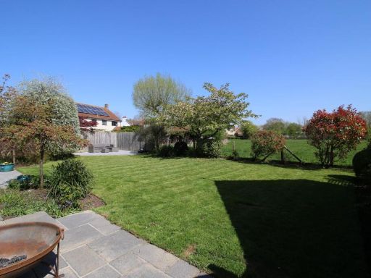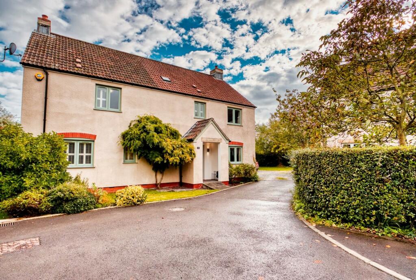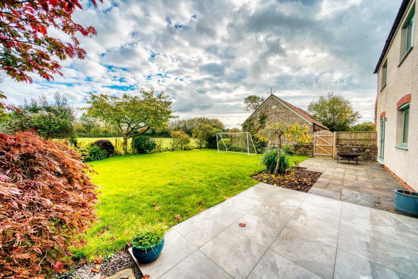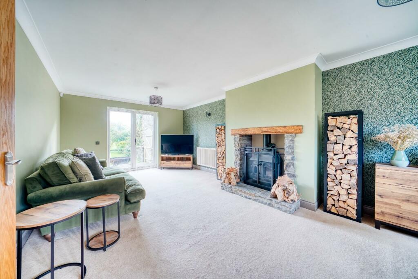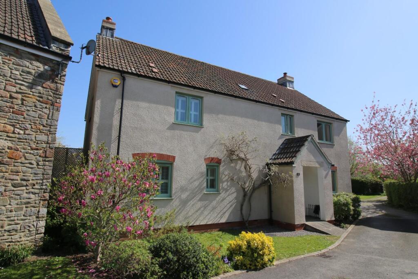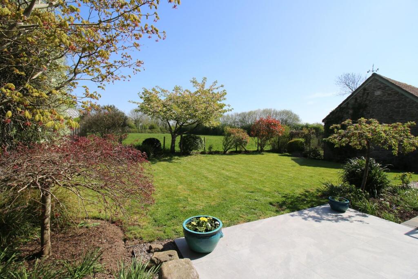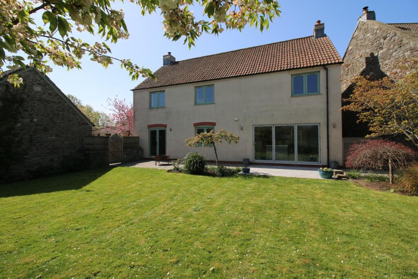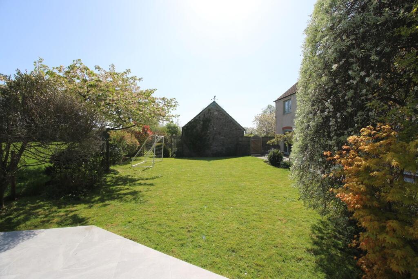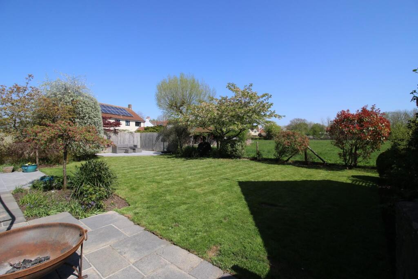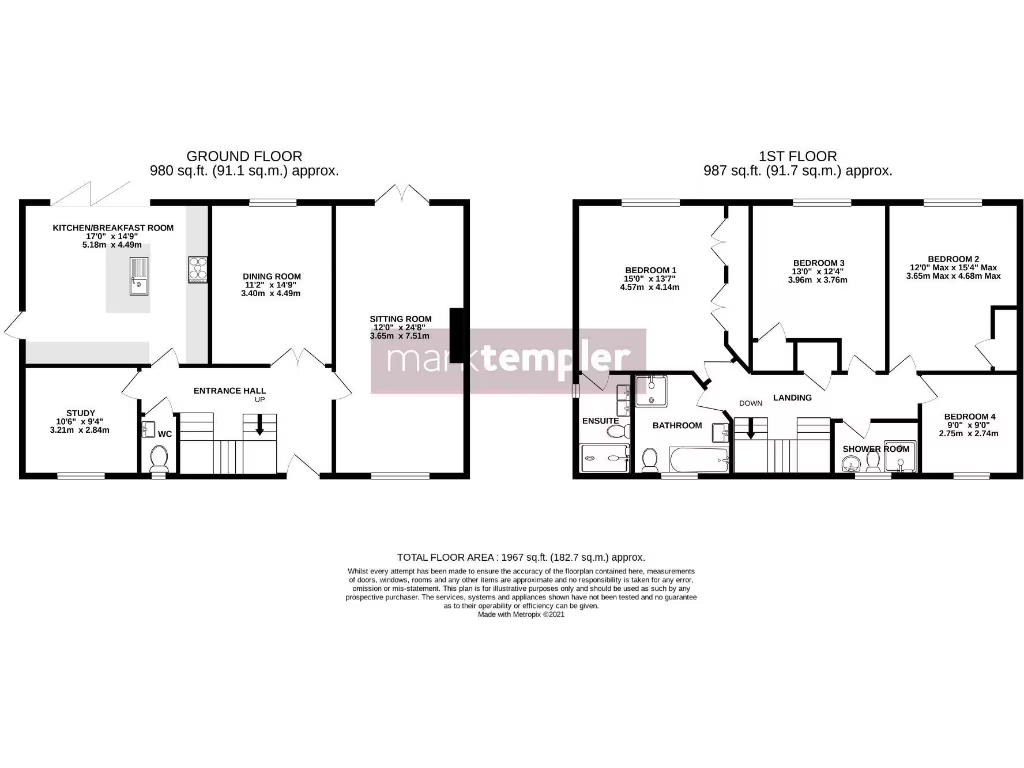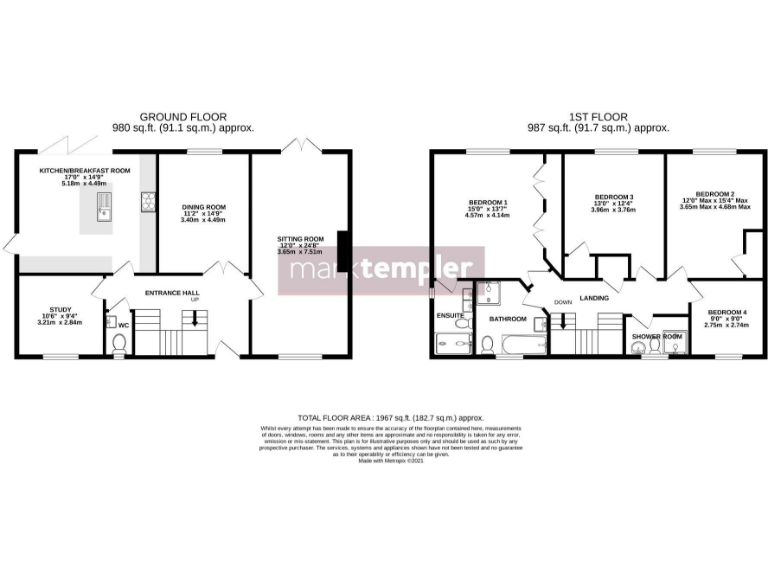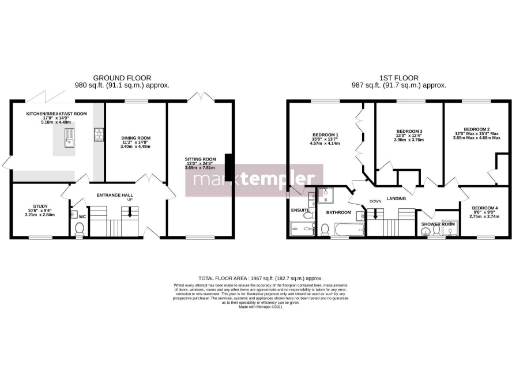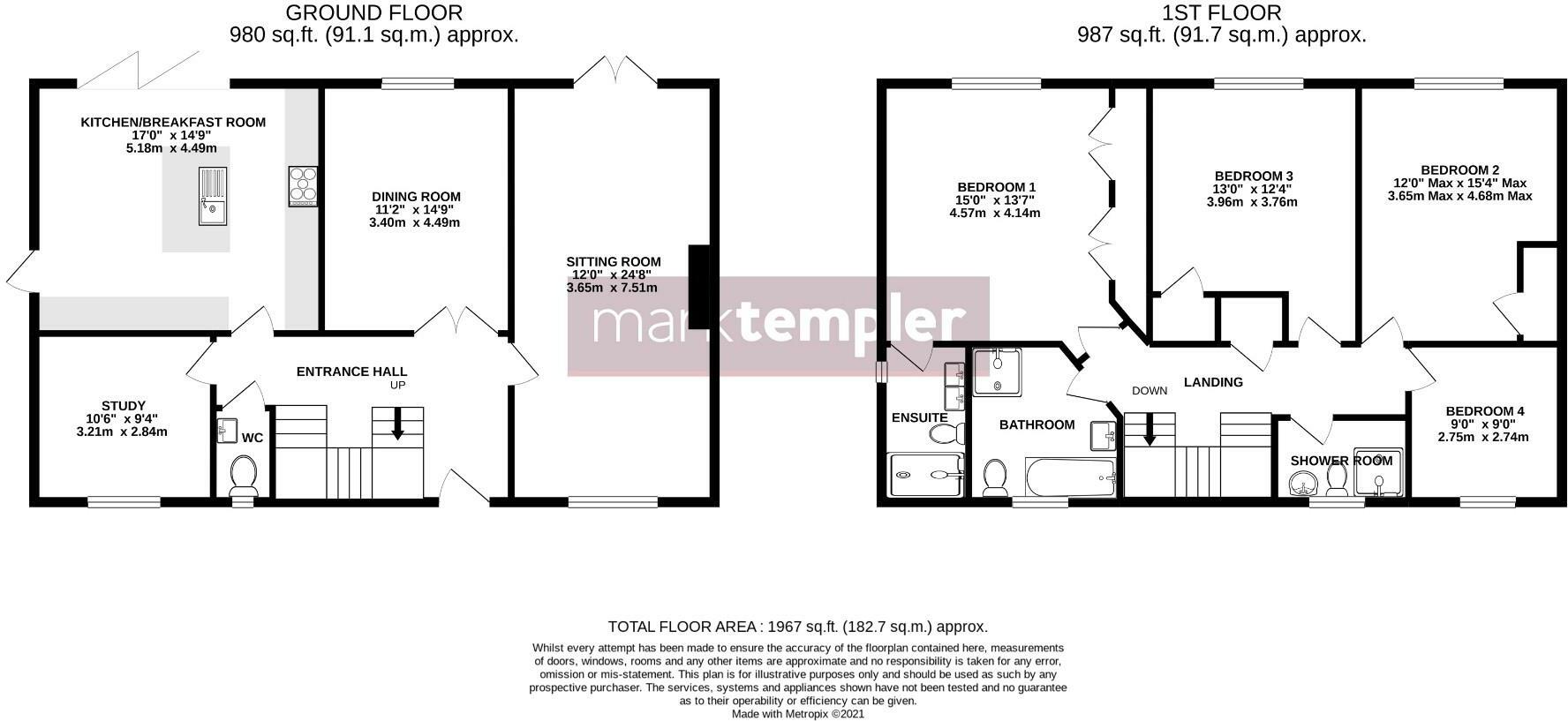Summary - 2 Hope Cottages, Ham Lane, Kingston Seymour BS21 6XF
Approximately 1,967 sq ft of living space across two floors
Set in the heart of Kingston Seymour, this immaculately presented four-double-bedroom detached cottage offers nearly 2,000 sq ft of adaptable family living. Built in 2004 as one of five sympathetically designed houses, it blends modern construction with farmhouse charm, bright rooms and a high-spec recently refitted kitchen/breakfast room with quartz worktops and bifold doors to the patio.
The house sits on a large plot with a rear garden backing directly onto open fields — a quiet, countryside outlook that suits family life and outdoor entertaining. A detached double stone garage, generous driveway parking and a secluded ‘secret’ garden behind the garage add practical storage and hobby potential such as a vegetable plot or play area.
Practical details to note: heating is oil-fired with a boiler and radiators (oil not on a community supply), and council tax is described as expensive. Mobile signal is average despite ultrafast broadband being available, and the home is best suited to those who value a rural, semi‑isolated village location.
For families seeking space, countryside setting and modern, move-in-ready accommodation, this is a rare combination: modern build quality, generous reception rooms, flexible layout and excellent outdoor space in a peaceful hamlet with nearby access to Yatton station and the M5 for wider connections.
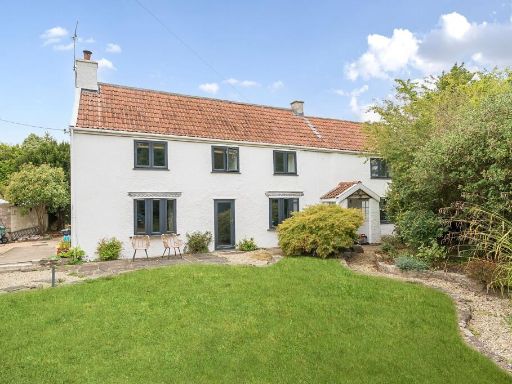 5 bedroom detached house for sale in Back Lane, Kingston Seymour, BS21 — £899,500 • 5 bed • 3 bath • 2896 ft²
5 bedroom detached house for sale in Back Lane, Kingston Seymour, BS21 — £899,500 • 5 bed • 3 bath • 2896 ft²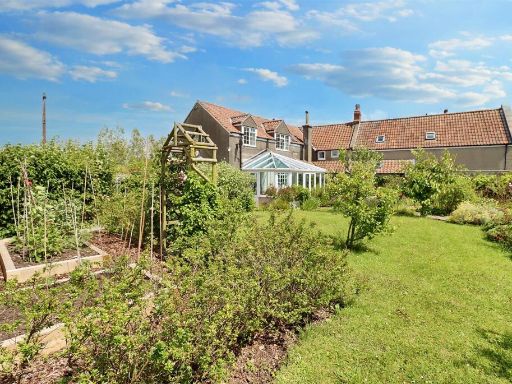 4 bedroom semi-detached house for sale in Quiet backwater in Kingston Seymour, BS21 — £598,000 • 4 bed • 2 bath • 1920 ft²
4 bedroom semi-detached house for sale in Quiet backwater in Kingston Seymour, BS21 — £598,000 • 4 bed • 2 bath • 1920 ft²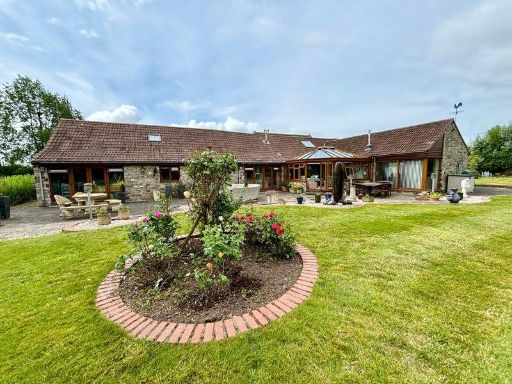 4 bedroom detached house for sale in Ham Lane, Kingston Seymour, BS21 — £1,150,000 • 4 bed • 3 bath • 3826 ft²
4 bedroom detached house for sale in Ham Lane, Kingston Seymour, BS21 — £1,150,000 • 4 bed • 3 bath • 3826 ft²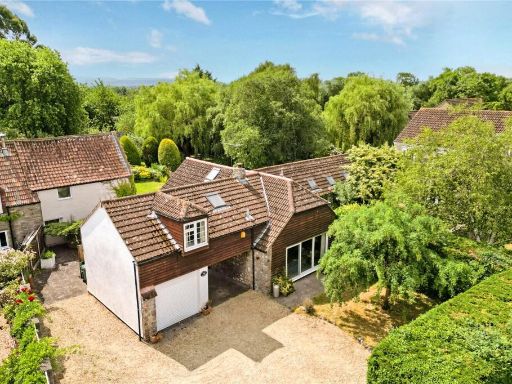 Equestrian facility for sale in Ham Lane, Kingston Seymour, Clevedon, North Somerset, BS21 — £699,950 • 5 bed • 2 bath • 2857 ft²
Equestrian facility for sale in Ham Lane, Kingston Seymour, Clevedon, North Somerset, BS21 — £699,950 • 5 bed • 2 bath • 2857 ft²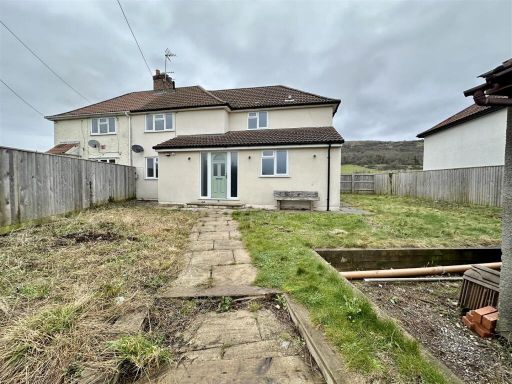 4 bedroom house for sale in Church Lane, Compton Bishop, Axbridge, BS26 — £450,000 • 4 bed • 2 bath • 1890 ft²
4 bedroom house for sale in Church Lane, Compton Bishop, Axbridge, BS26 — £450,000 • 4 bed • 2 bath • 1890 ft²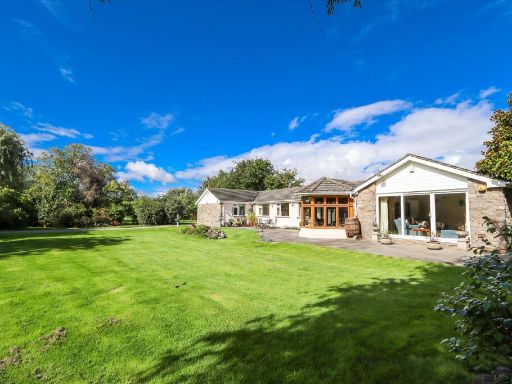 4 bedroom bungalow for sale in Ham Lane, Kingston Seymour, Clevedon, Somerset, BS21 — £1,150,000 • 4 bed • 3 bath • 2393 ft²
4 bedroom bungalow for sale in Ham Lane, Kingston Seymour, Clevedon, Somerset, BS21 — £1,150,000 • 4 bed • 3 bath • 2393 ft²