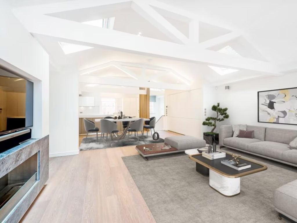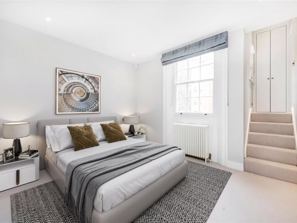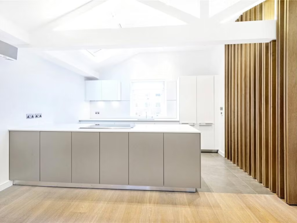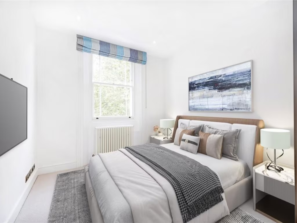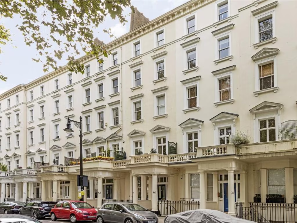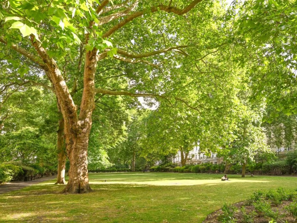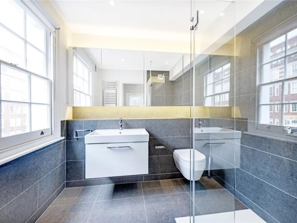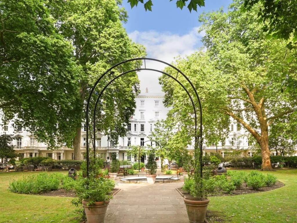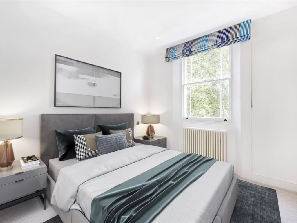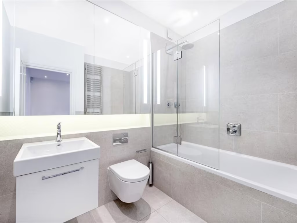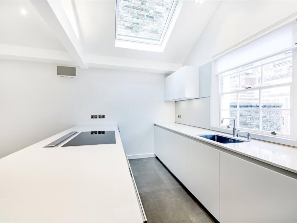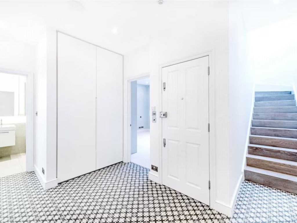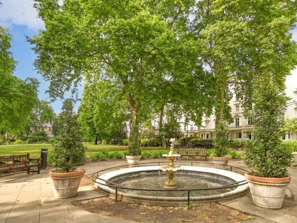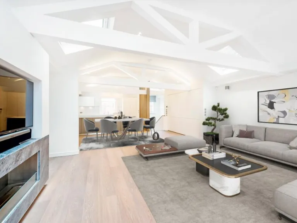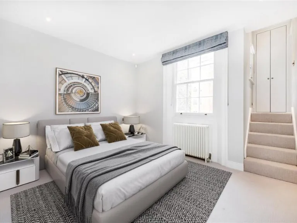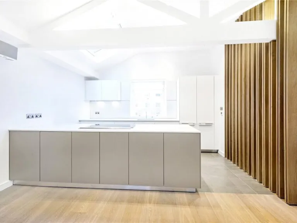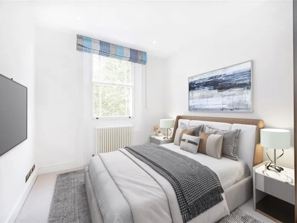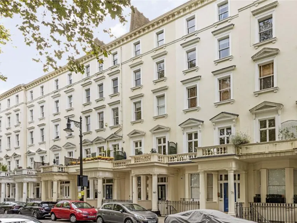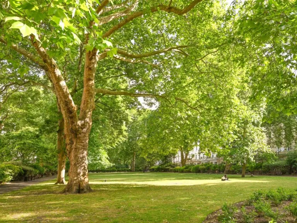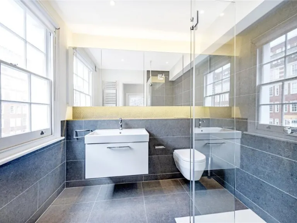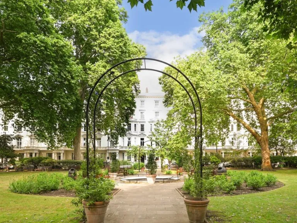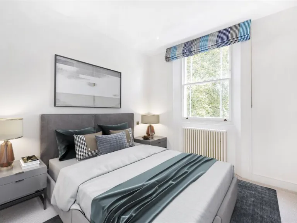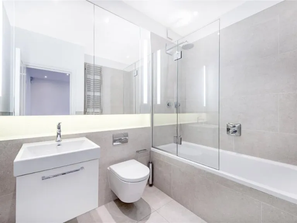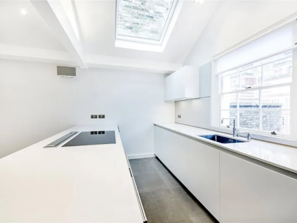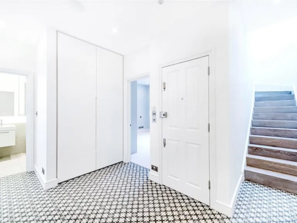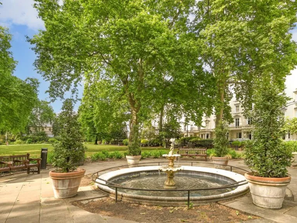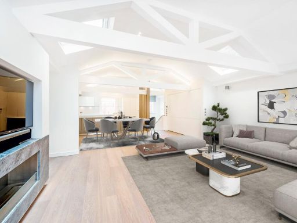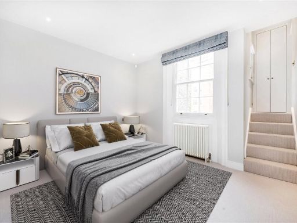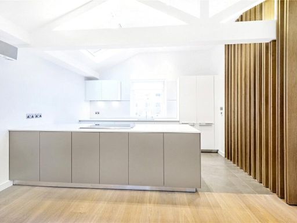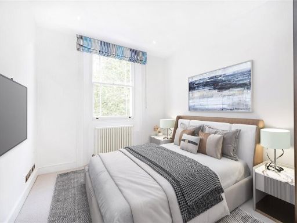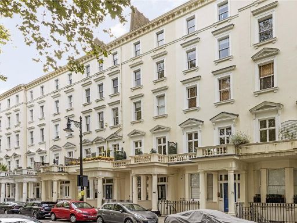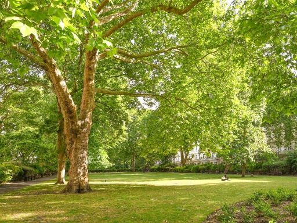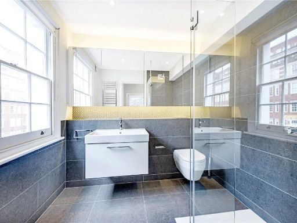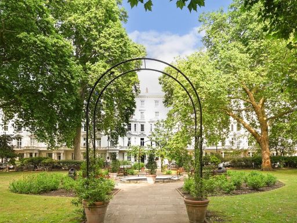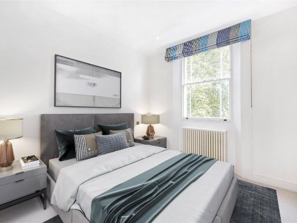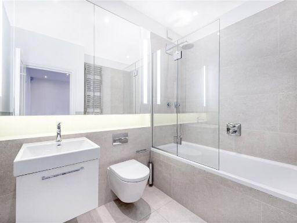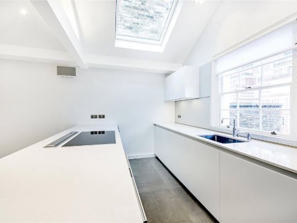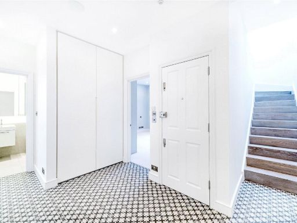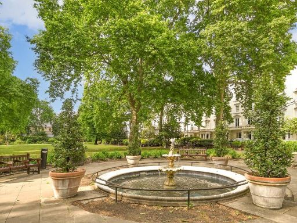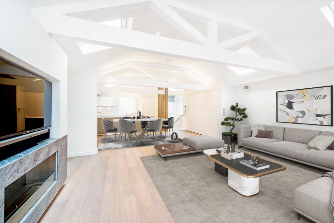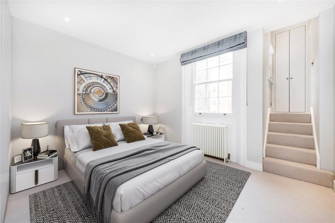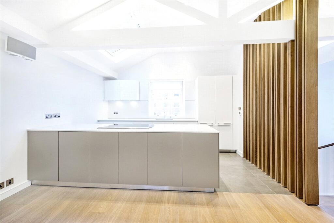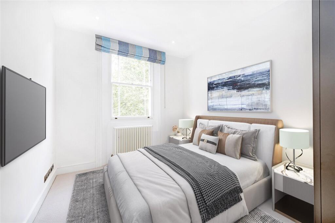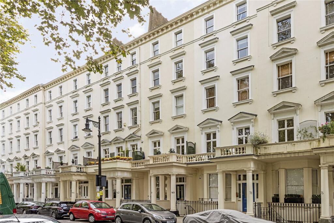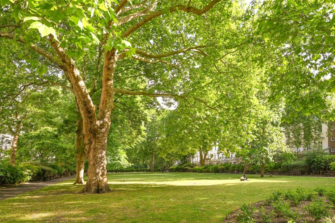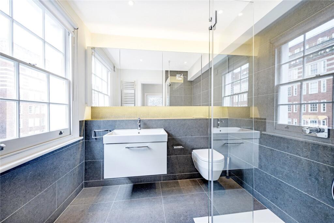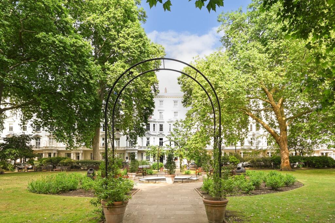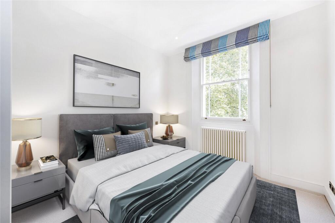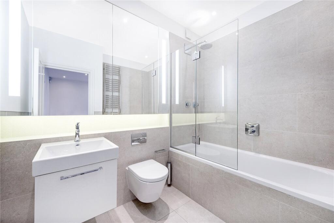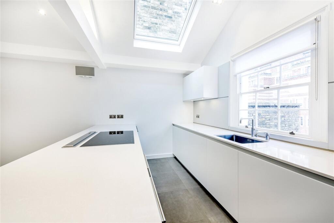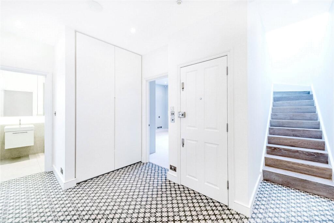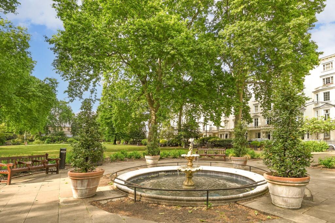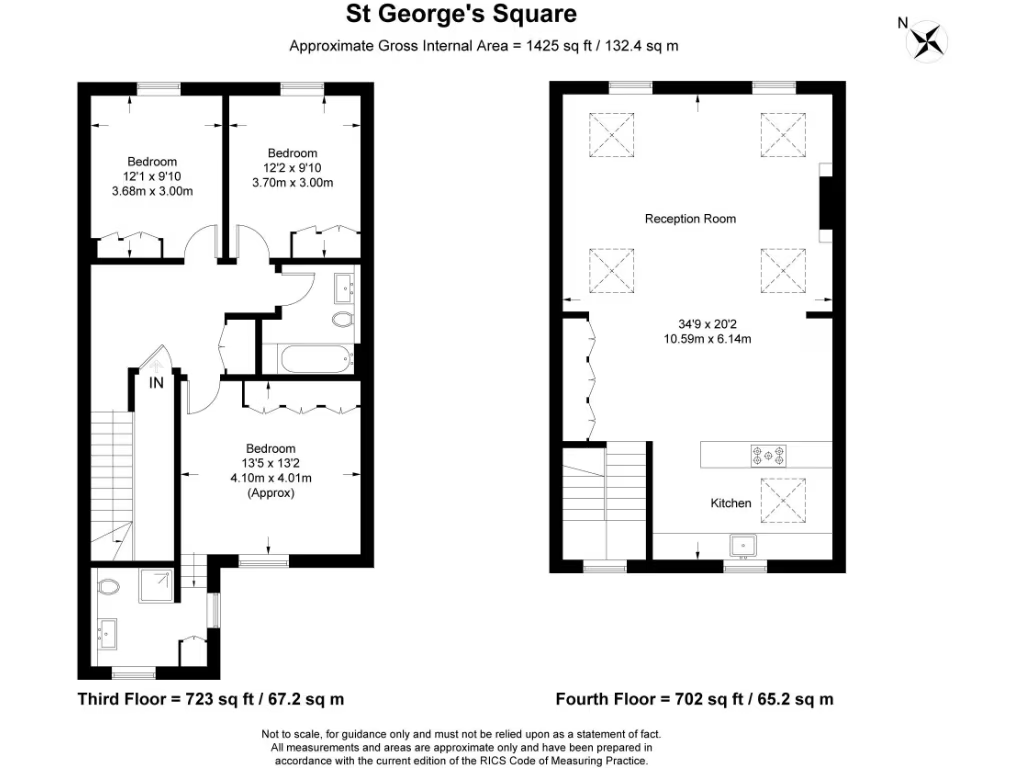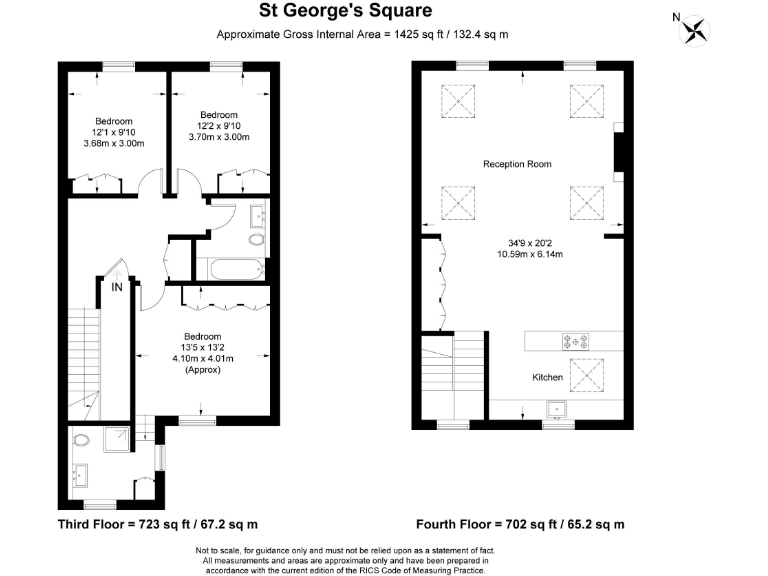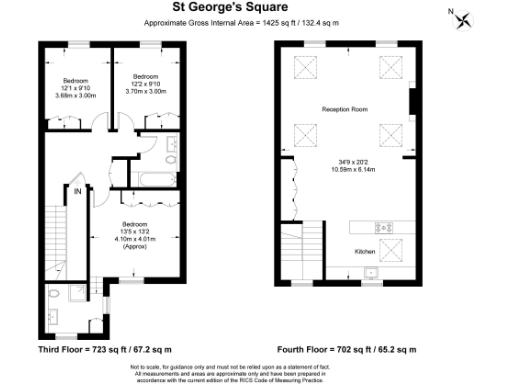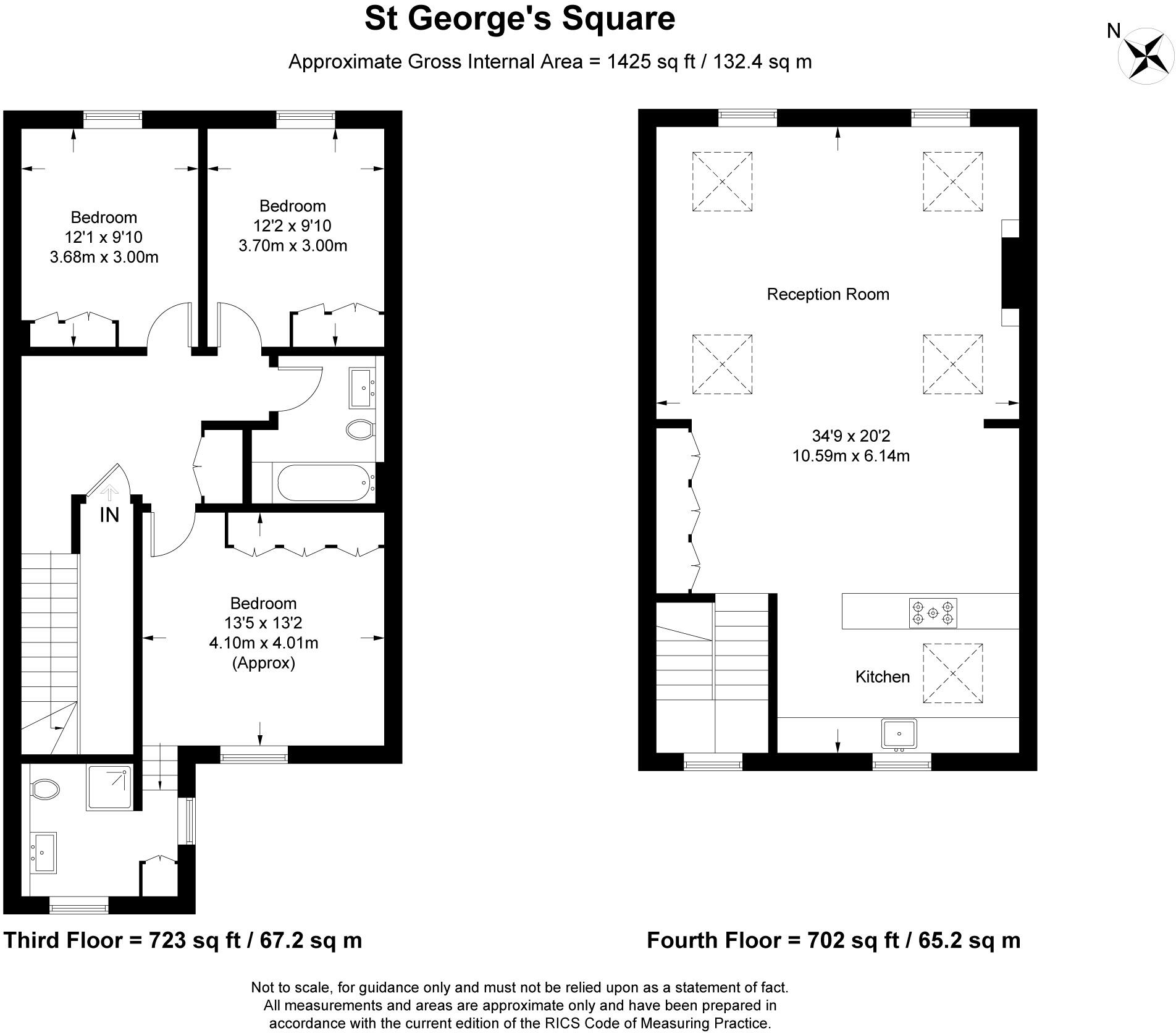Summary - Flat 5 & 6, 80 St Georges Square, Westminster SW1V 3QX
3 bed 2 bath Flat
Broad, light family home beside private garden square, ready to move into.
Large open-plan reception and modern kitchen-dining area
Set within one of Pimlico’s most handsome stucco-fronted garden squares, this laterally spacious period conversion offers generous family accommodation across two floors. The apartment’s large open-plan reception and modern kitchen create a bright, sociable heart ideal for everyday family life and entertaining. Three double bedrooms and two bathrooms sit quietly on the upper level, giving clear separation between living and sleeping areas.
Practical strengths include a very long lease (share of freehold with c.981 years remaining), double glazing fitted since 2002, mains gas heating and an overall gross internal area of about 1,425 sq ft. Transport links are excellent via Pimlico and nearby Victoria, while local schools include several highly rated primaries and secondaries — a genuine draw for families.
Buyers should note the property sits in a solid-brick Victorian building that likely lacks wall insulation. Service charges are above average at £7,200 pa and council tax is described as quite expensive; ground rent is low at £160. The layout is multi-storey, so there are stairs between floors. No onward chain speeds a practical move but any purchaser should allow for some running costs and possible insulation upgrades.
Overall this is a well-presented, characterful family home with large, light rooms and direct access to St George’s Square gardens. It suits purchasers who value central Pimlico living, generous internal space and strong local amenities, while being prepared for typical period-building running costs and an upstairs/downstairs layout.
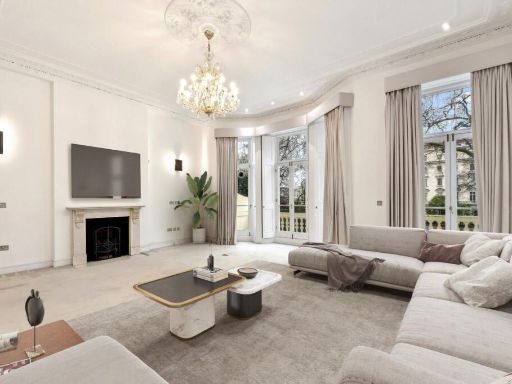 3 bedroom flat for sale in St Georges Square,
Pimlico, SW1V — £1,995,000 • 3 bed • 3 bath • 1296 ft²
3 bedroom flat for sale in St Georges Square,
Pimlico, SW1V — £1,995,000 • 3 bed • 3 bath • 1296 ft²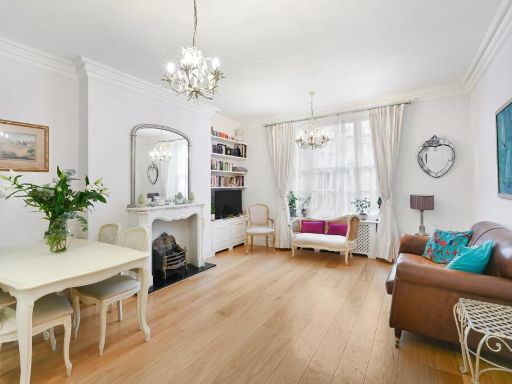 2 bedroom flat for sale in St. Georges Square,
Pimlico, SW1V — £1,115,000 • 2 bed • 2 bath • 1003 ft²
2 bedroom flat for sale in St. Georges Square,
Pimlico, SW1V — £1,115,000 • 2 bed • 2 bath • 1003 ft²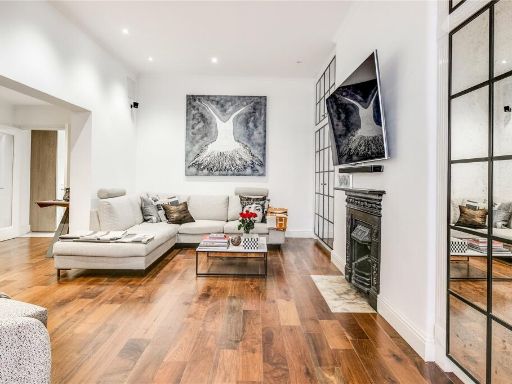 2 bedroom flat for sale in St. Georges Square,
Pimlico, SW1V — £1,250,000 • 2 bed • 3 bath • 1475 ft²
2 bedroom flat for sale in St. Georges Square,
Pimlico, SW1V — £1,250,000 • 2 bed • 3 bath • 1475 ft²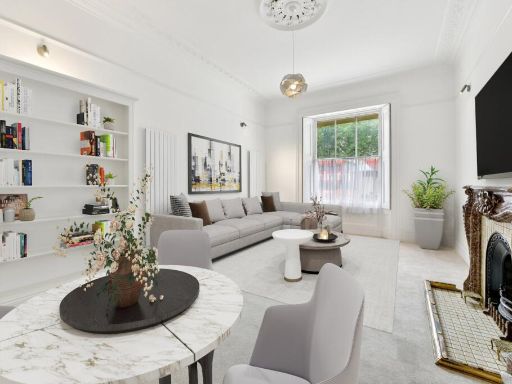 1 bedroom flat for sale in St. Georges Square,
Pimlico, SW1V — £725,000 • 1 bed • 1 bath • 786 ft²
1 bedroom flat for sale in St. Georges Square,
Pimlico, SW1V — £725,000 • 1 bed • 1 bath • 786 ft²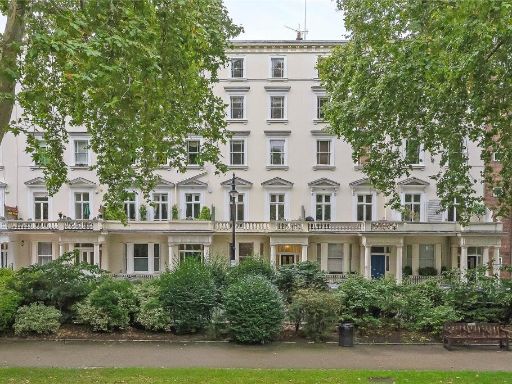 3 bedroom terraced house for sale in St Georges Square, Pimlico, London, SW1V — £1,750,000 • 3 bed • 2 bath • 1398 ft²
3 bedroom terraced house for sale in St Georges Square, Pimlico, London, SW1V — £1,750,000 • 3 bed • 2 bath • 1398 ft²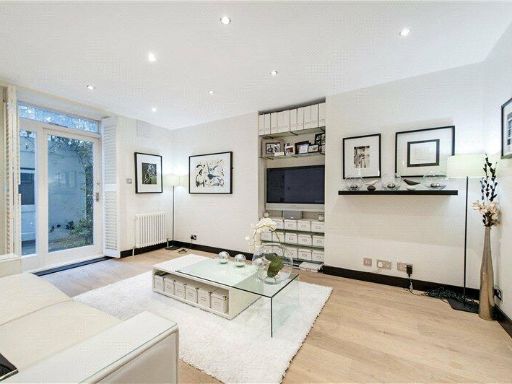 1 bedroom flat for sale in St Georges Square,
Pimlico, SW1V — £650,000 • 1 bed • 2 bath • 683 ft²
1 bedroom flat for sale in St Georges Square,
Pimlico, SW1V — £650,000 • 1 bed • 2 bath • 683 ft²