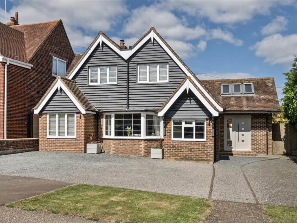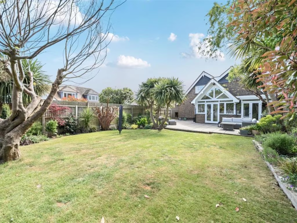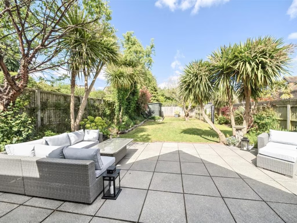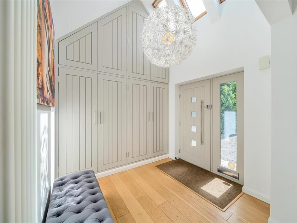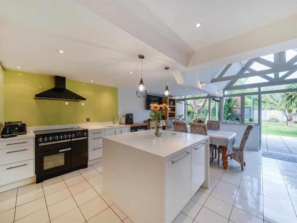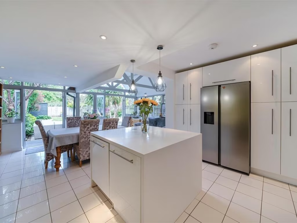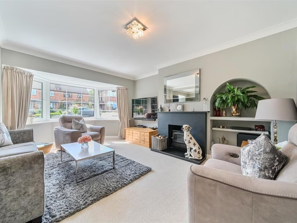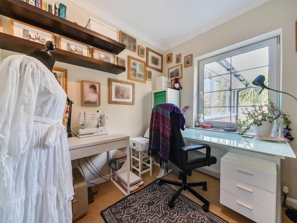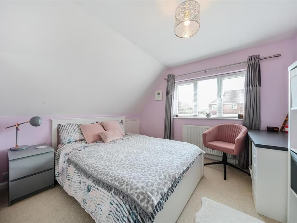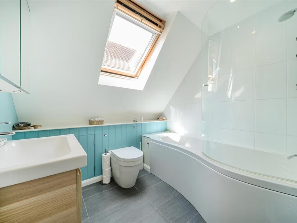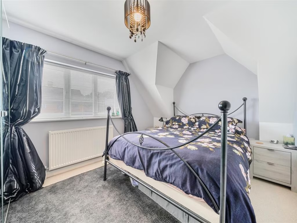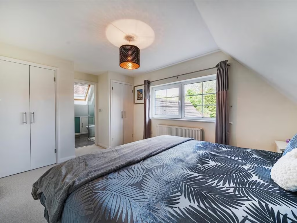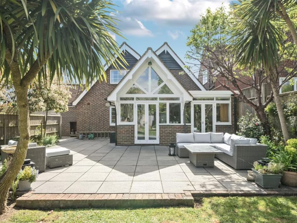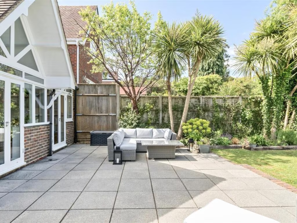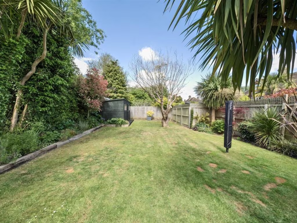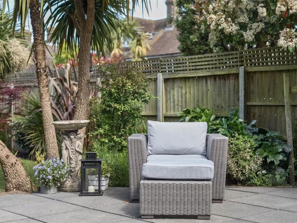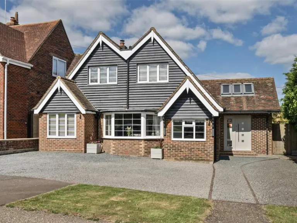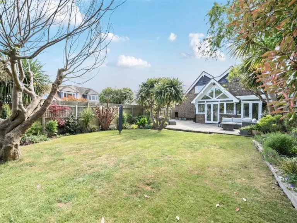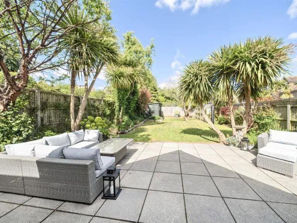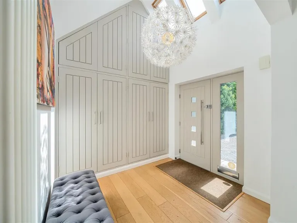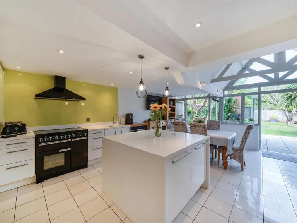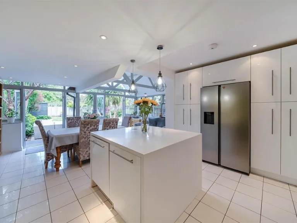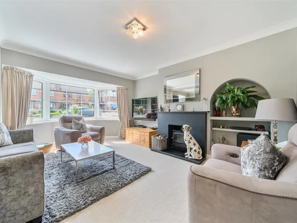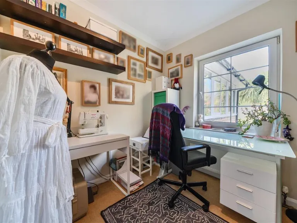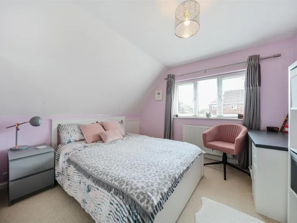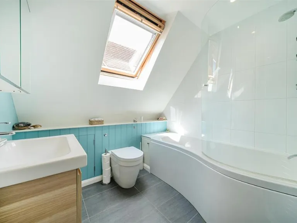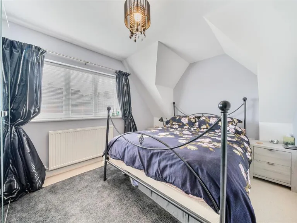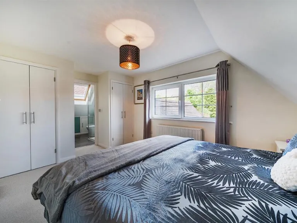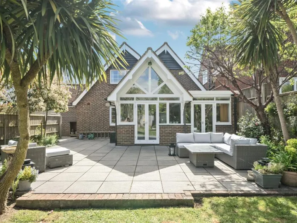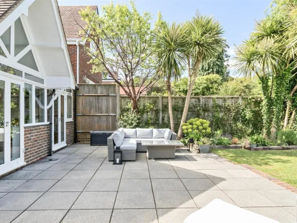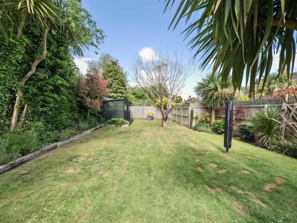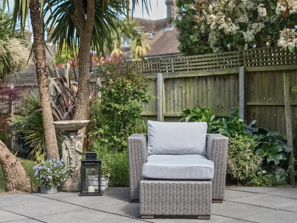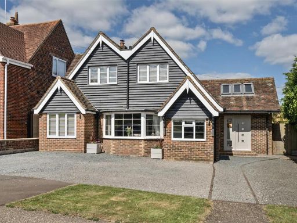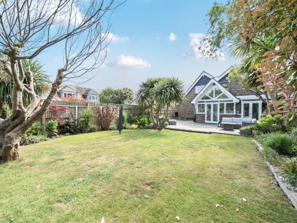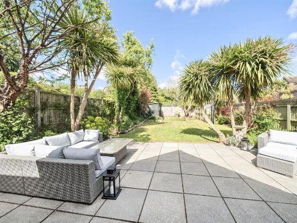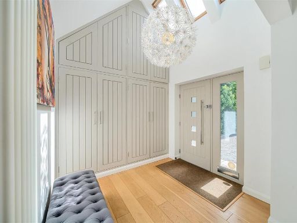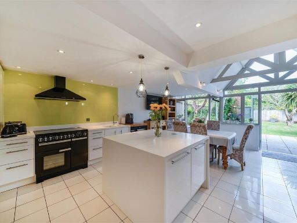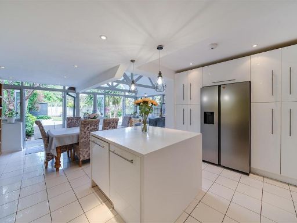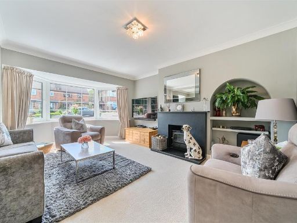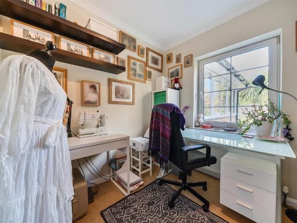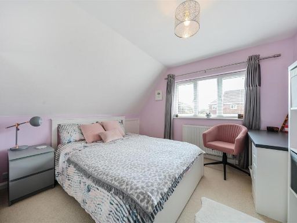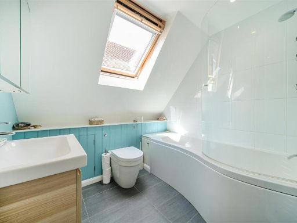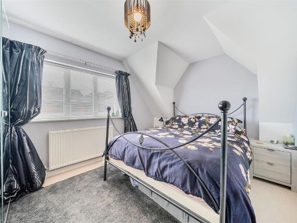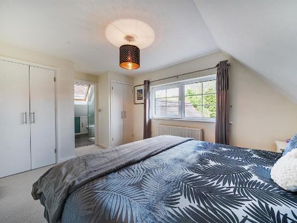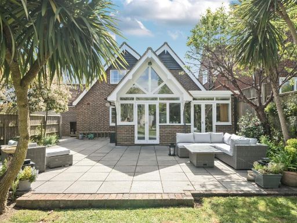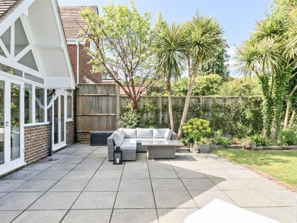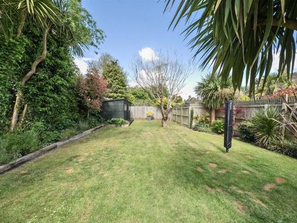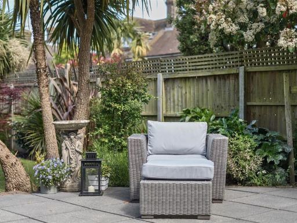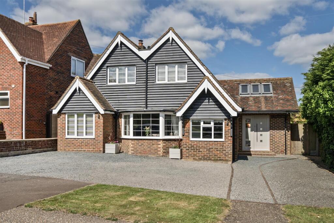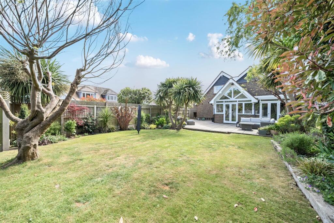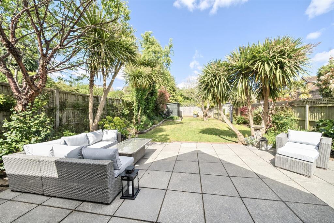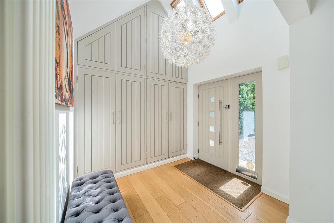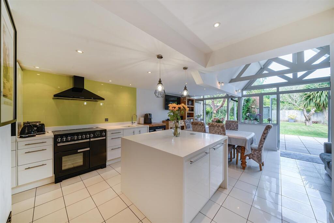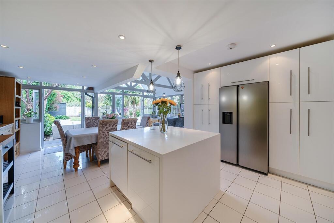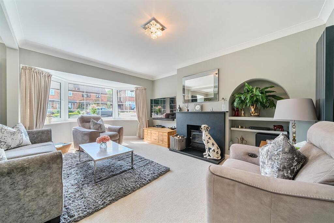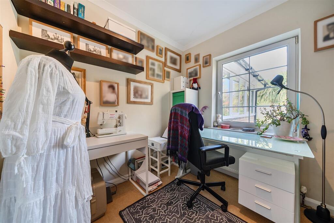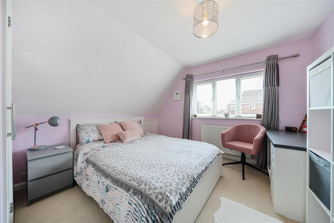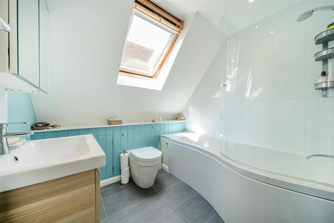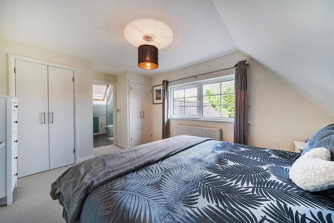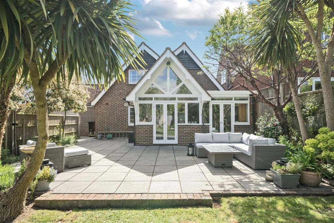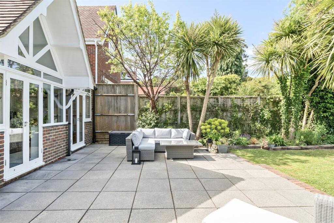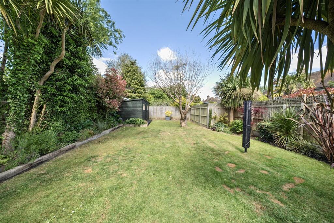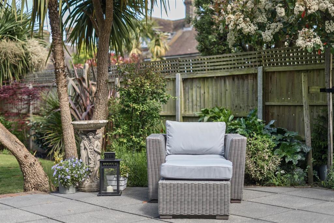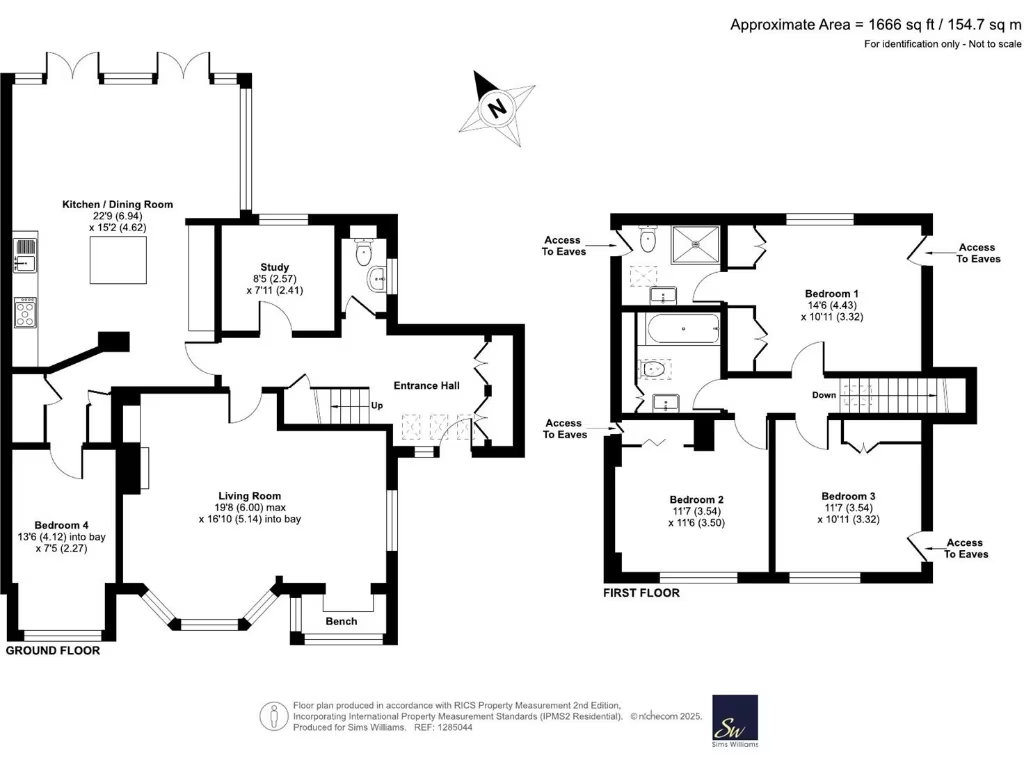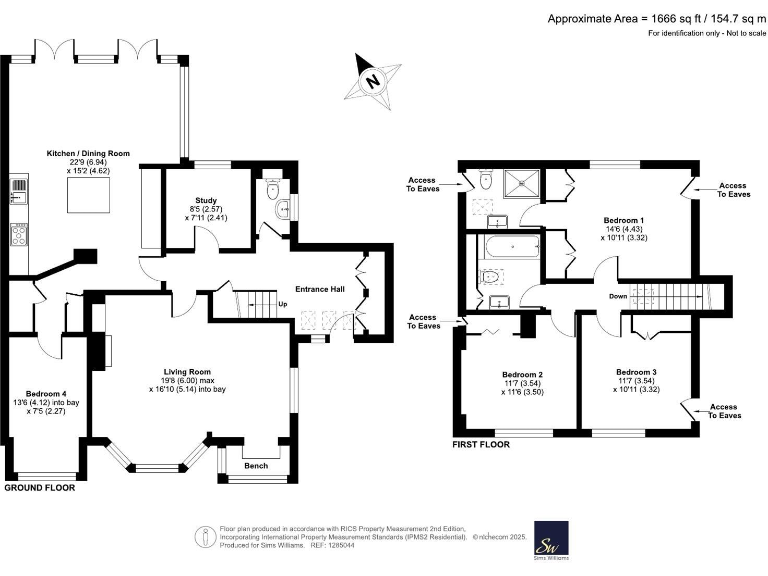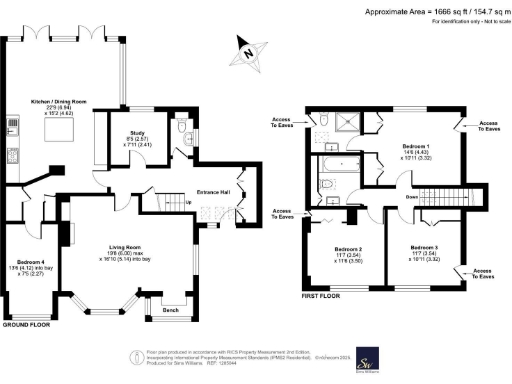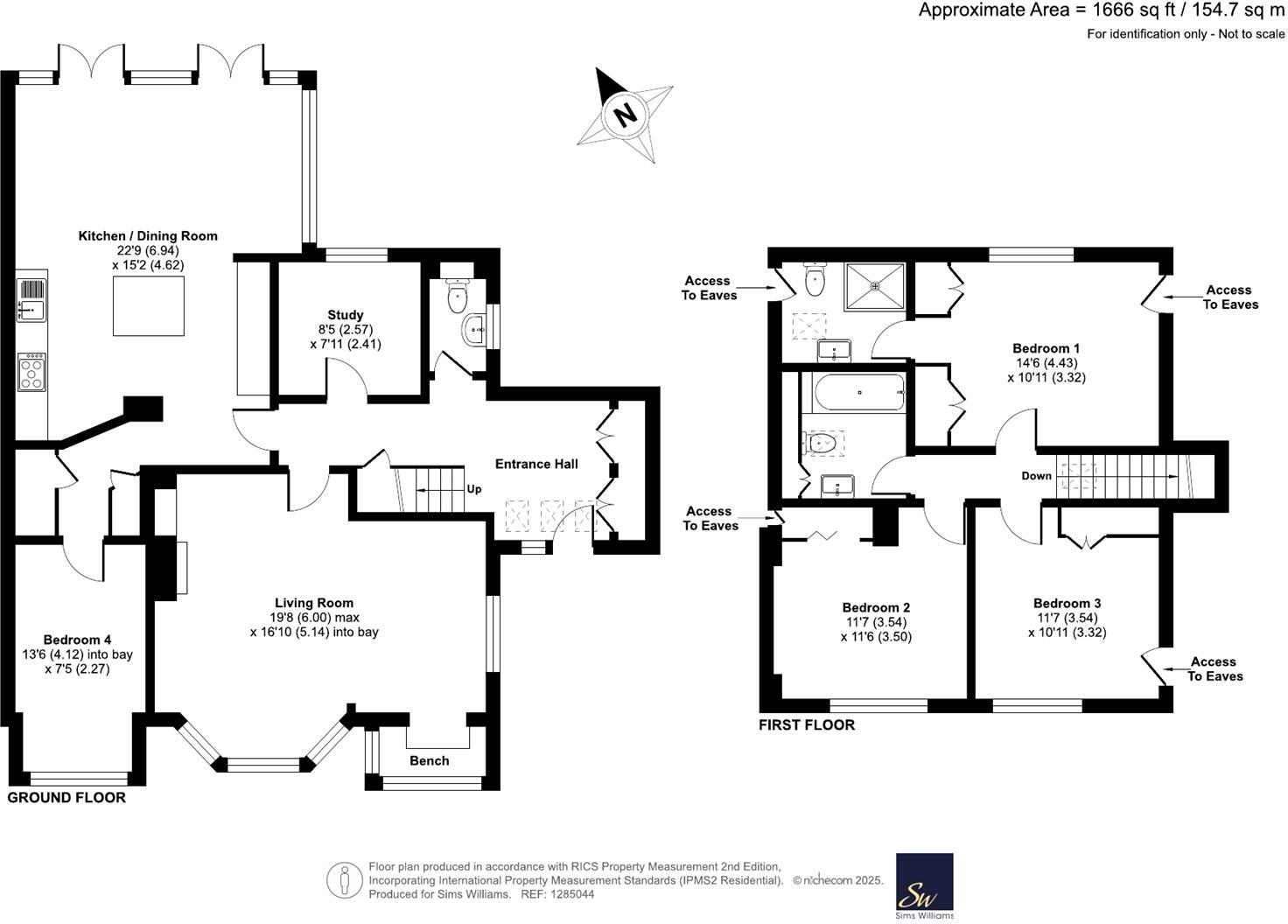Summary - 2 MAXWELL ROAD ARUNDEL BN18 9EU
4 bed 2 bath Detached
Spacious four-bedroom house with garden and easy commuter links.
Detached four-bedroom family home, circa 1,666 sq ft
Principal bedroom with ensuite; three further double bedrooms
Dual-aspect living room with window seat and wood-burning stove
Modern kitchen/dining room with island and French doors to garden
Mature rear lawn and terrace; decent sized plot for outdoor living
Ample driveway parking; off-street spaces for several cars
Cavity walls assumed without insulation; scope for energy upgrades
Council tax above average; broadband and mobile signal average
A well-presented detached family home on the outskirts of Arundel, offering comfortable, adaptable living across circa 1,666 sq ft. The house combines period proportions with contemporary fittings — a dual-aspect living room with a wood-burning stove, a modern kitchen/dining room with island and French doors, and a principal bedroom with ensuite. The layout suits families who need flexible space for children, guests or home working.
Outside, a mature rear garden mainly laid to lawn and a generous terrace create a pleasant private space for outdoor entertaining. The front provides ample driveway parking and a neat frontage. The location is convenient for local shops, good primary and secondary schools, and is less than a mile from Arundel mainline station with easy access to the A27 and A284.
Practical considerations: the property dates from the early 20th century and has cavity walls with no confirmed insulation, and the double glazing installation date is unknown — there may be scope for energy-efficiency improvements. Council tax is above average for the area, and mobile and broadband speeds are described as average. Overall, this home offers period character, modern convenience and a spacious, family-friendly plot with potential to update further.
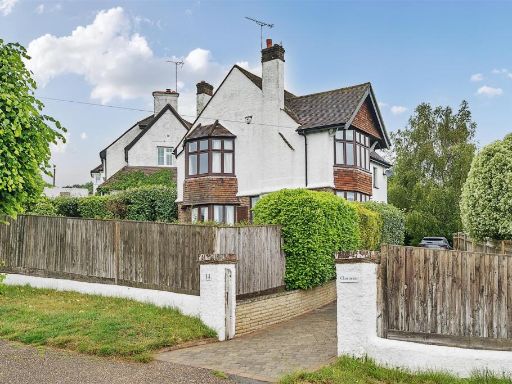 4 bedroom detached house for sale in 14 Priory Road, Arundel, BN18 — £780,000 • 4 bed • 2 bath • 1548 ft²
4 bedroom detached house for sale in 14 Priory Road, Arundel, BN18 — £780,000 • 4 bed • 2 bath • 1548 ft²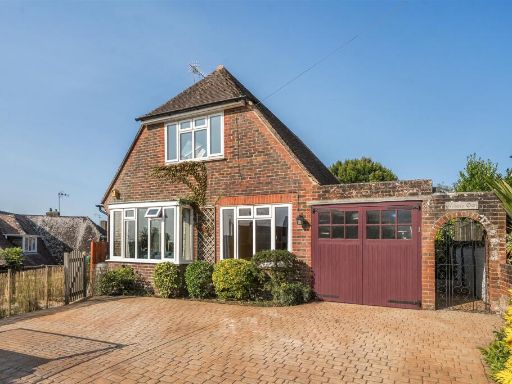 3 bedroom detached house for sale in Bernard Road, Arundel, BN18 — £700,000 • 3 bed • 1 bath • 1334 ft²
3 bedroom detached house for sale in Bernard Road, Arundel, BN18 — £700,000 • 3 bed • 1 bath • 1334 ft² 4 bedroom semi-detached house for sale in Canada Road, Arundel, BN18 — £500,000 • 4 bed • 2 bath • 1425 ft²
4 bedroom semi-detached house for sale in Canada Road, Arundel, BN18 — £500,000 • 4 bed • 2 bath • 1425 ft²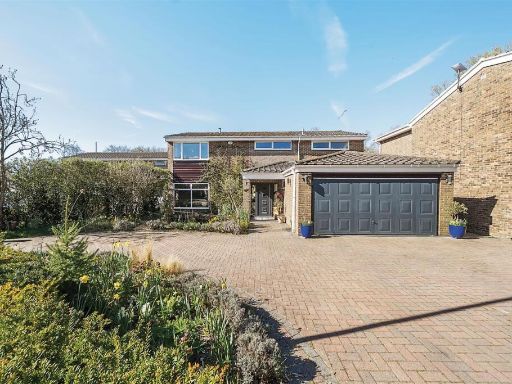 4 bedroom detached house for sale in Hazel Grove, Arundel, BN18 — £899,950 • 4 bed • 2 bath • 1819 ft²
4 bedroom detached house for sale in Hazel Grove, Arundel, BN18 — £899,950 • 4 bed • 2 bath • 1819 ft²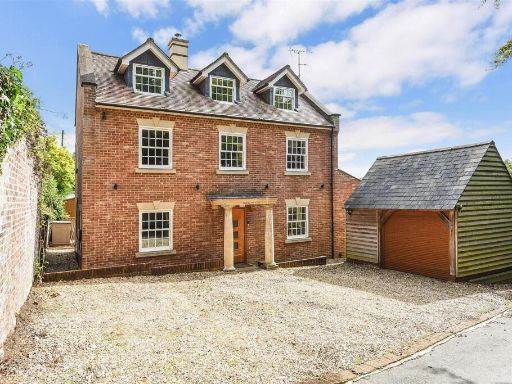 4 bedroom detached house for sale in Anne Howard Gardens, Arundel, BN18 — £850,000 • 4 bed • 2 bath • 1634 ft²
4 bedroom detached house for sale in Anne Howard Gardens, Arundel, BN18 — £850,000 • 4 bed • 2 bath • 1634 ft²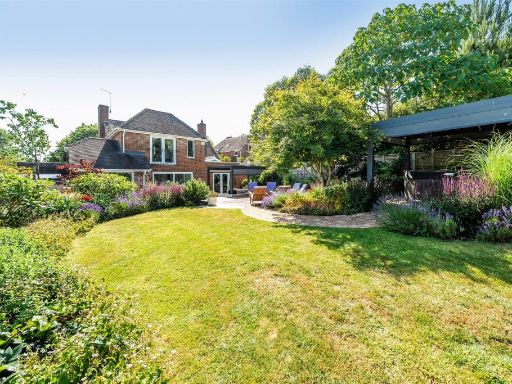 4 bedroom detached house for sale in Torton Hill Road, Arundel, BN18 — £1,100,000 • 4 bed • 3 bath • 1809 ft²
4 bedroom detached house for sale in Torton Hill Road, Arundel, BN18 — £1,100,000 • 4 bed • 3 bath • 1809 ft²