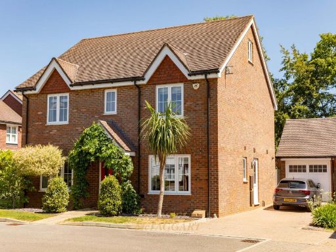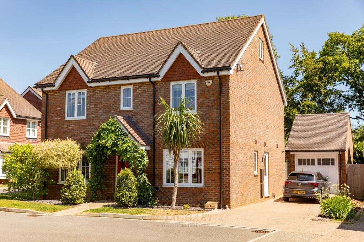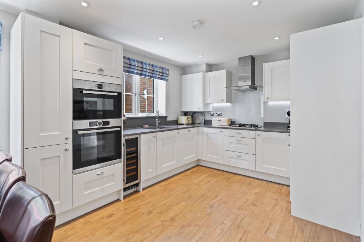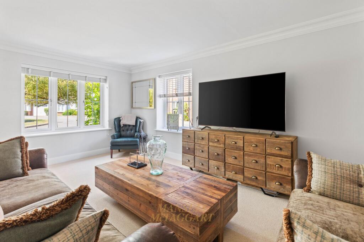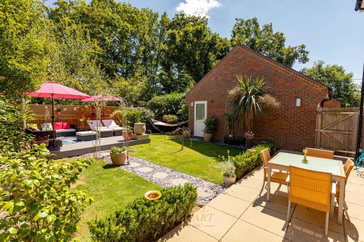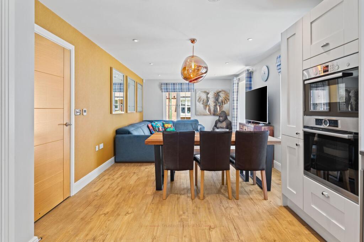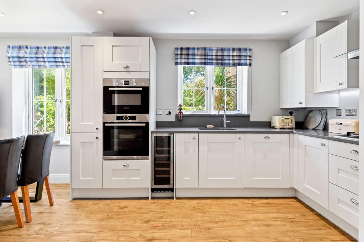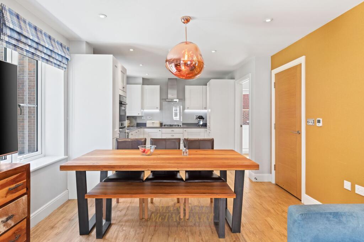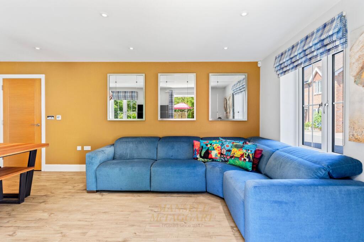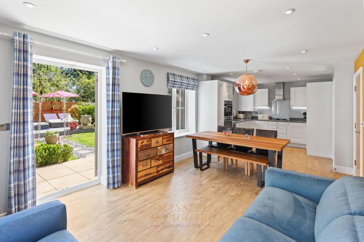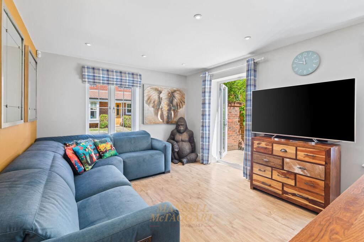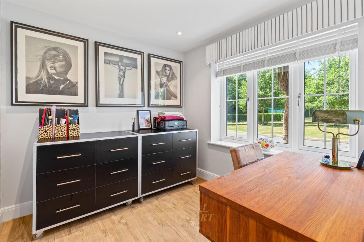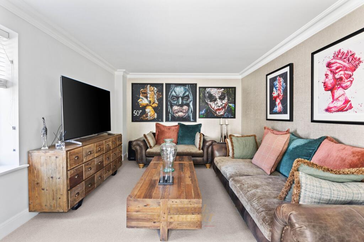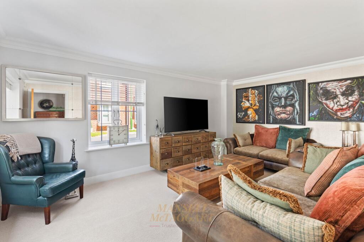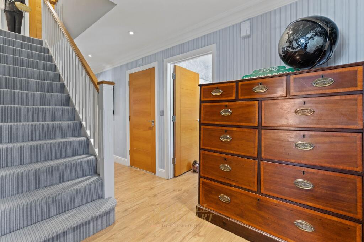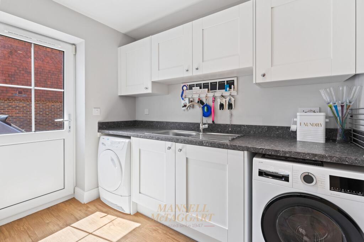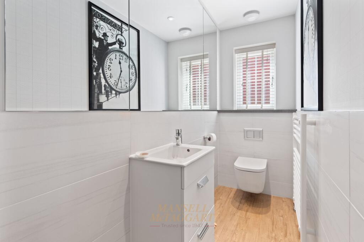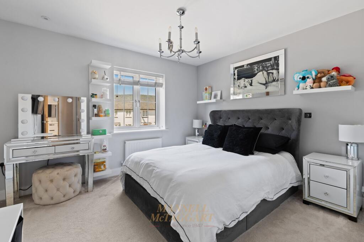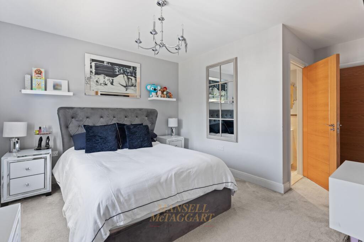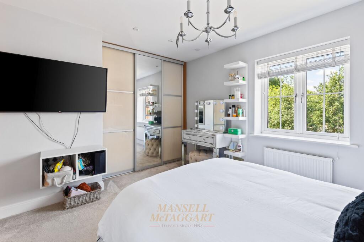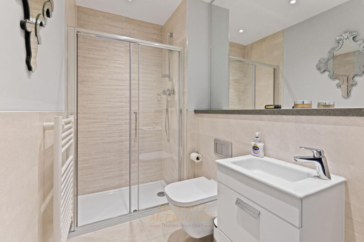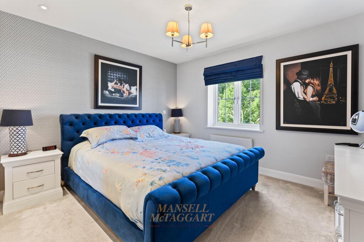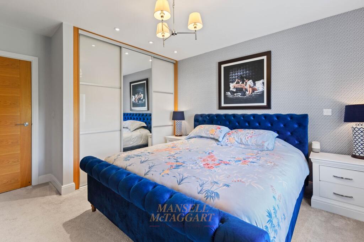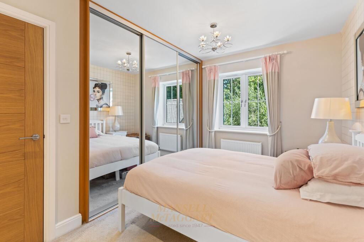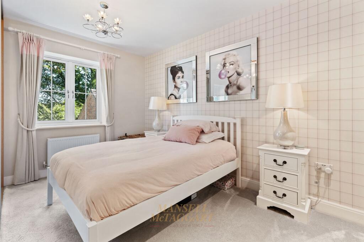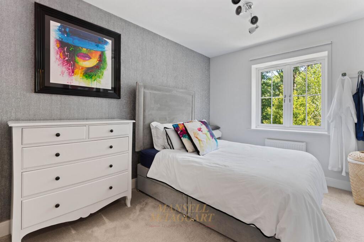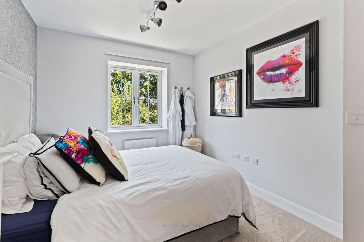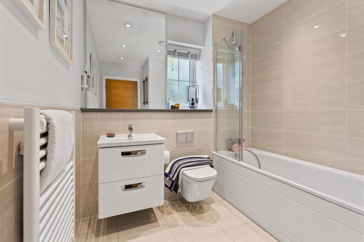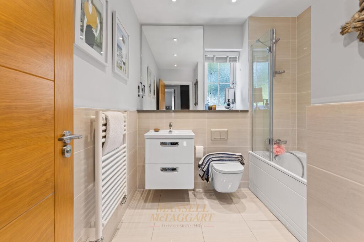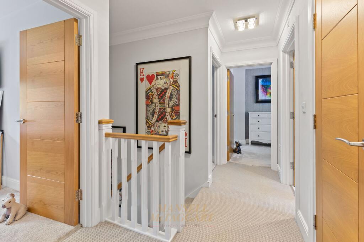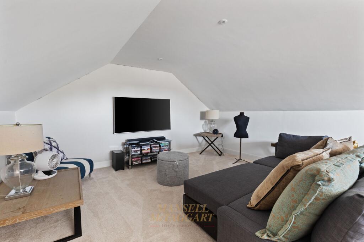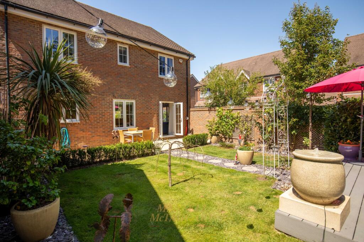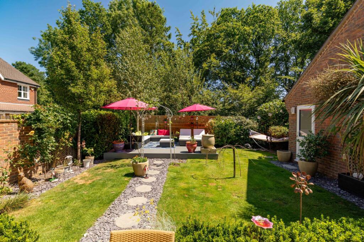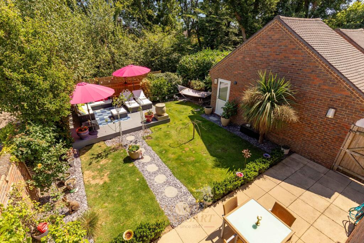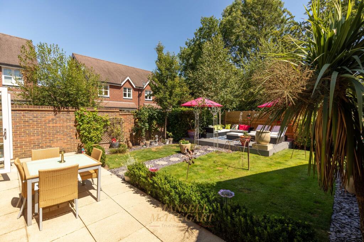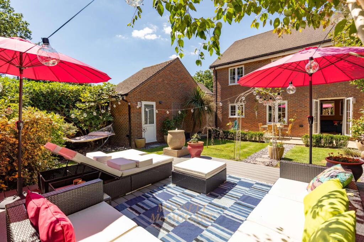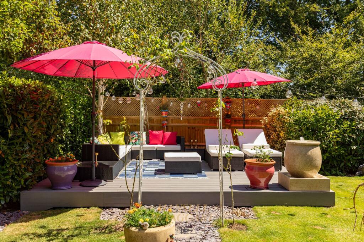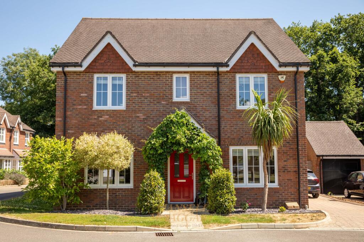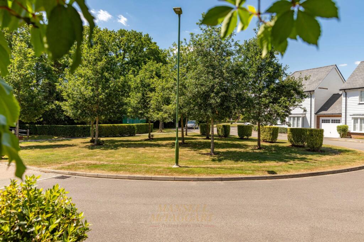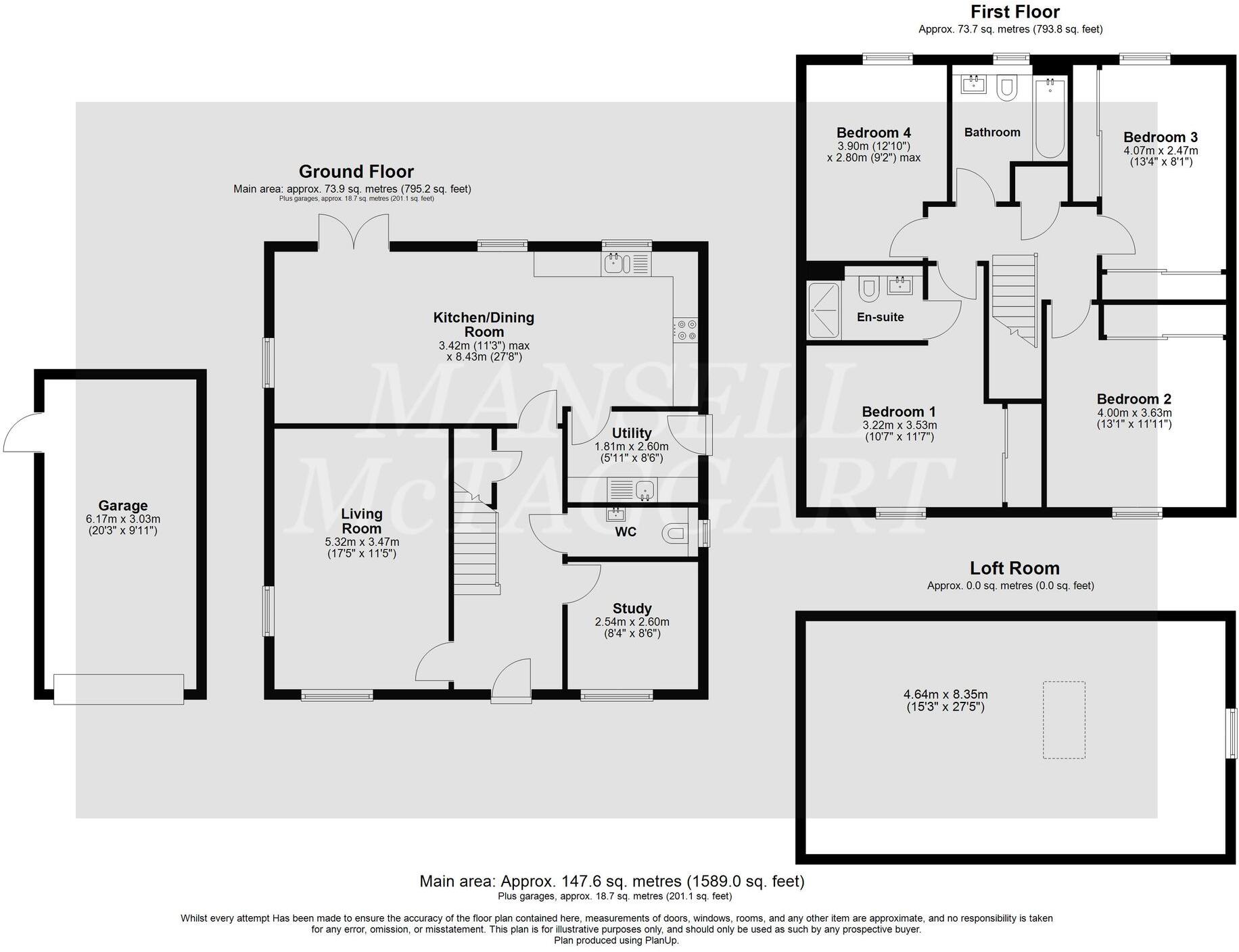Summary - Landau Close, Pease Pottage, RH11 RH11 9GR
4 bed 2 bath Detached
Well-built four-bedroom detached in a peaceful village setting, ideal for families.
Four double bedrooms with principal en-suite and family bathroom
Open-plan kitchen/living/dining with integrated appliances and French doors
Underfloor heating to the whole ground floor, thermostats per room
Driveway parking for several cars plus single garage with power
Fully boarded loft with ladder, carpets, power and side window
EPC B and freehold tenure; fast broadband and excellent mobile signal
Annual service charge £270; Council Tax Band F (expensive)
Average overall size (~1,589 sq ft); modest plot compared with larger estates
This well-presented four double bedroom detached house in Pease Pottage combines modern build quality with practical family living. Built by NHBC award-winning Riverdale Developments, the home offers bright, flexible accommodation across two floors, including two reception rooms plus a spacious open-plan kitchen/living/dining area that opens to the rear garden.
Ground-floor comforts include underfloor heating throughout, a utility room and integrated kitchen appliances. Upstairs provides four good-sized double bedrooms, a principal en-suite, a family bathroom and a fully boarded loft with power and a side window — useful for storage or a play area. Outside there is driveway parking for several cars, a single garage with power, and a tidy rear garden with patio and raised decking.
Practical benefits include fast broadband, excellent mobile signal, very low local crime and a freehold tenure. Note the property falls in Council Tax Band F, described as expensive, and there is an annual service charge of £270. The house is an average overall size for its type (approximately 1,589 sq ft), so buyers seeking very large plots or extensive grounds should take that into account.
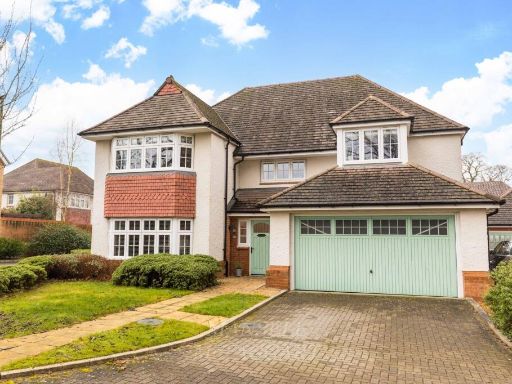 4 bedroom detached house for sale in Haynes Way, Pease Pottage, RH11 — £850,000 • 4 bed • 3 bath • 2263 ft²
4 bedroom detached house for sale in Haynes Way, Pease Pottage, RH11 — £850,000 • 4 bed • 3 bath • 2263 ft²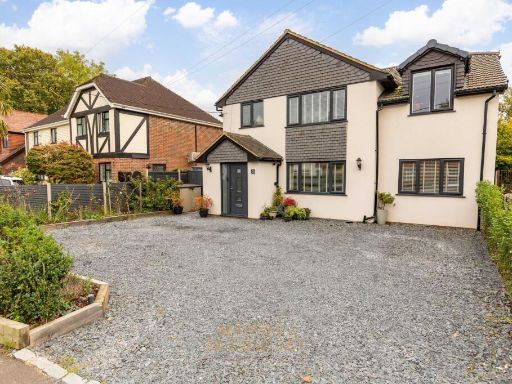 5 bedroom detached house for sale in Horsham Road, Pease Pottage, RH11 — £750,000 • 5 bed • 3 bath • 1896 ft²
5 bedroom detached house for sale in Horsham Road, Pease Pottage, RH11 — £750,000 • 5 bed • 3 bath • 1896 ft²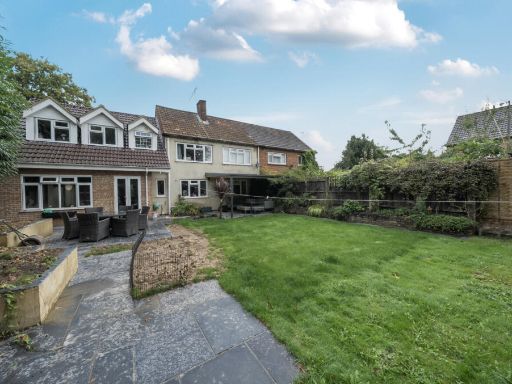 5 bedroom semi-detached house for sale in Barn Close, Pease Pottage, Crawley, RH11 — £575,000 • 5 bed • 2 bath • 1793 ft²
5 bedroom semi-detached house for sale in Barn Close, Pease Pottage, Crawley, RH11 — £575,000 • 5 bed • 2 bath • 1793 ft²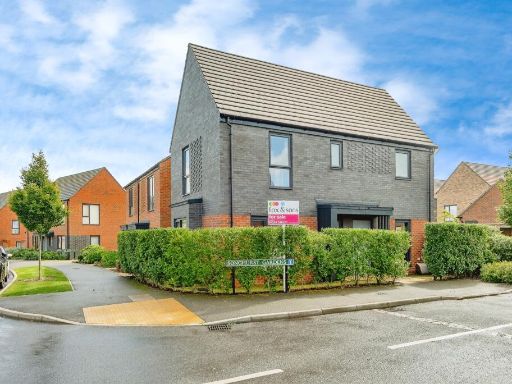 3 bedroom detached house for sale in Songhurst Gardens, Pease Pottage, Crawley, RH11 — £550,000 • 3 bed • 2 bath • 1556 ft²
3 bedroom detached house for sale in Songhurst Gardens, Pease Pottage, Crawley, RH11 — £550,000 • 3 bed • 2 bath • 1556 ft²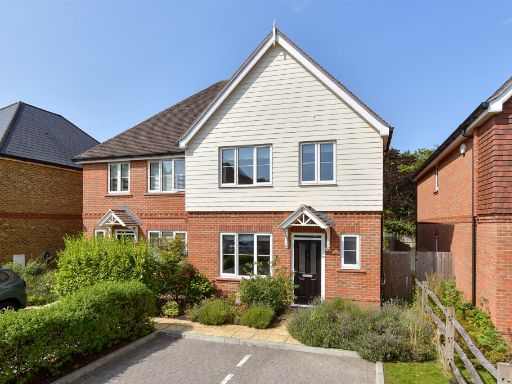 3 bedroom semi-detached house for sale in Foresters Way, Pease Pottage, Crawley, West Sussex, RH11 — £475,000 • 3 bed • 2 bath • 749 ft²
3 bedroom semi-detached house for sale in Foresters Way, Pease Pottage, Crawley, West Sussex, RH11 — £475,000 • 3 bed • 2 bath • 749 ft²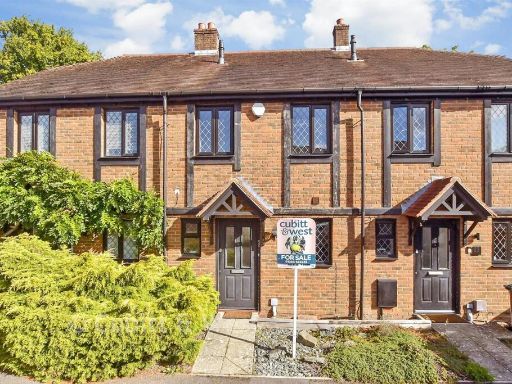 2 bedroom terraced house for sale in The Squires, Pease Pottage, Crawley, West Sussex, RH11 — £365,000 • 2 bed • 1 bath • 646 ft²
2 bedroom terraced house for sale in The Squires, Pease Pottage, Crawley, West Sussex, RH11 — £365,000 • 2 bed • 1 bath • 646 ft²











































































