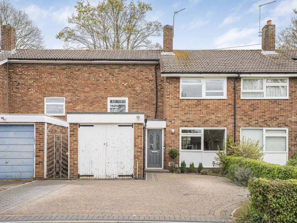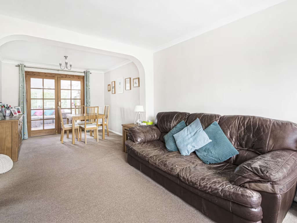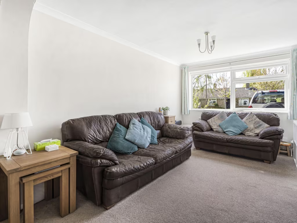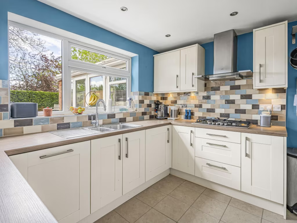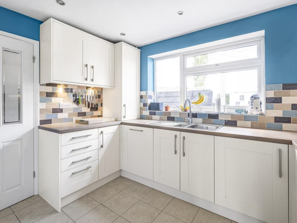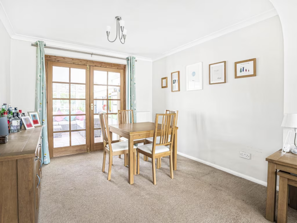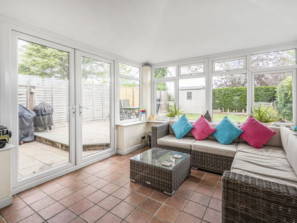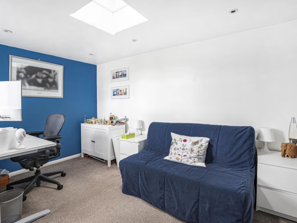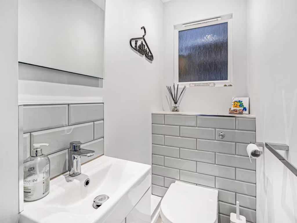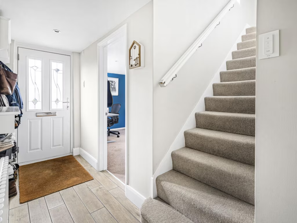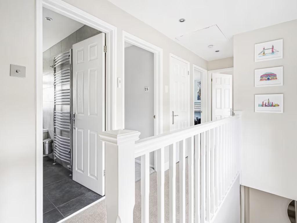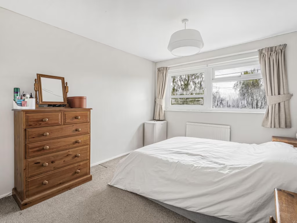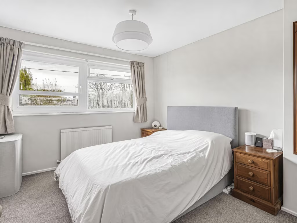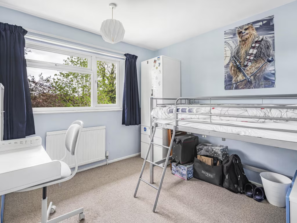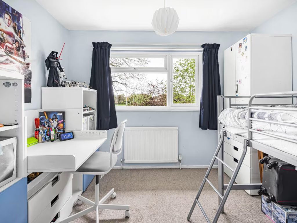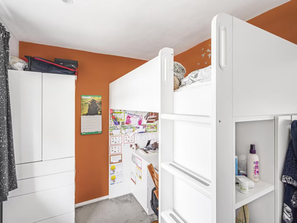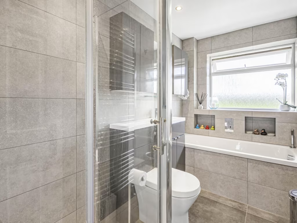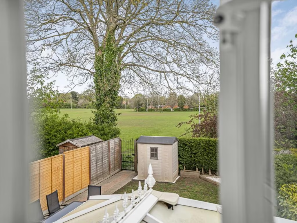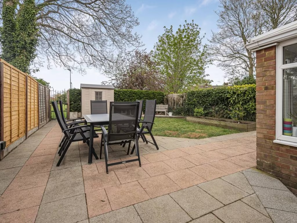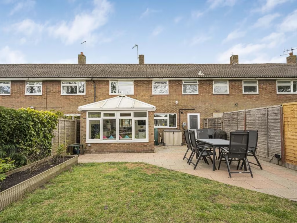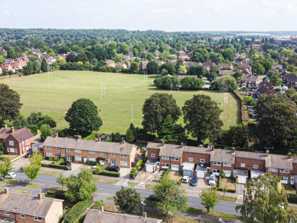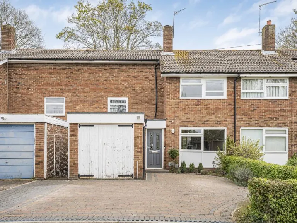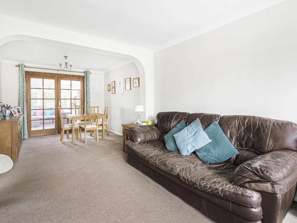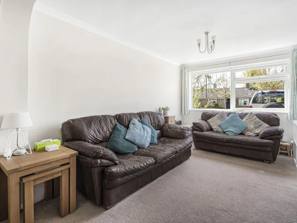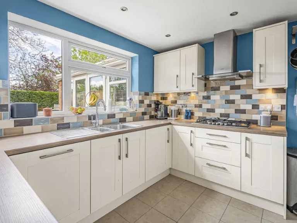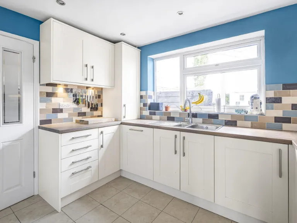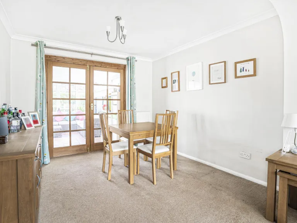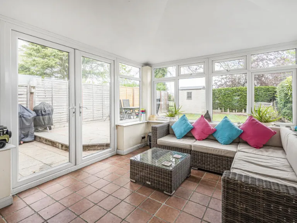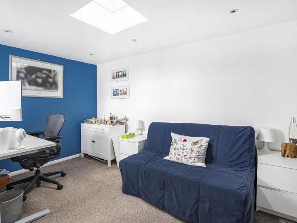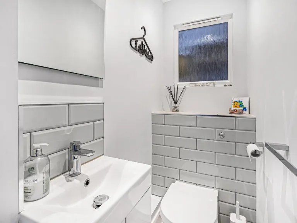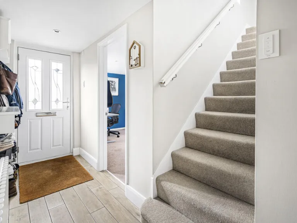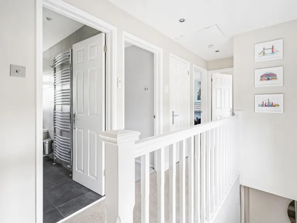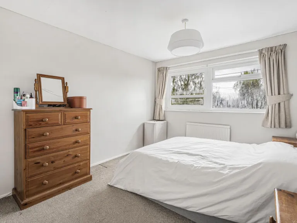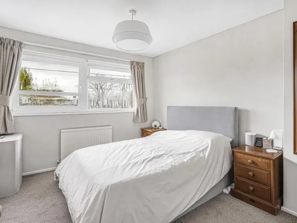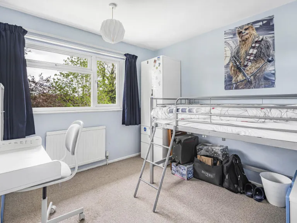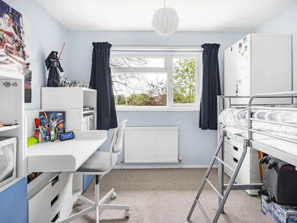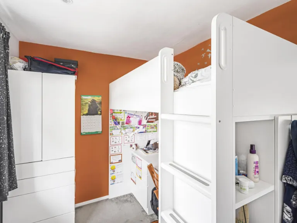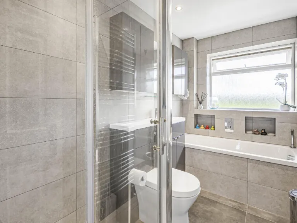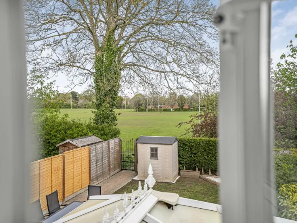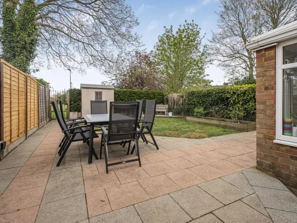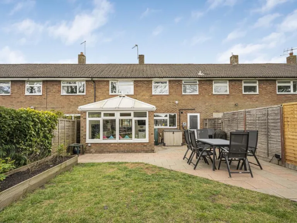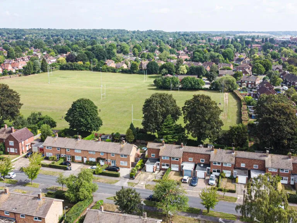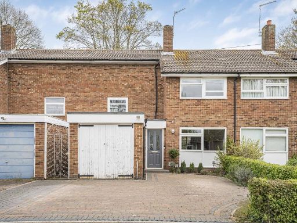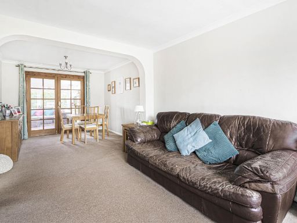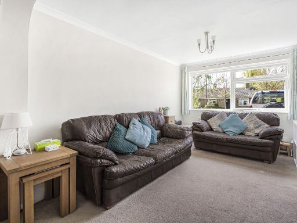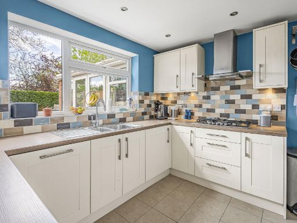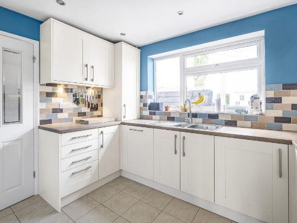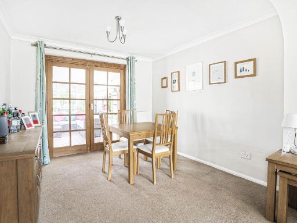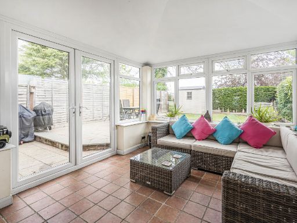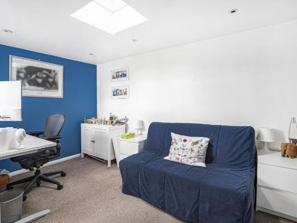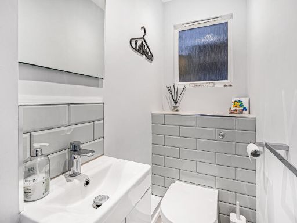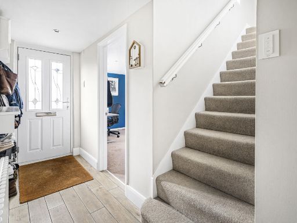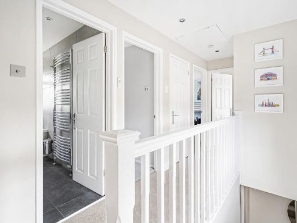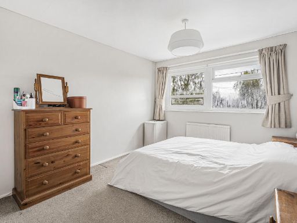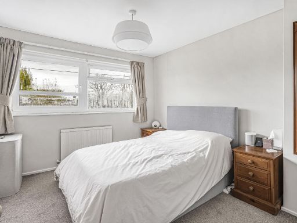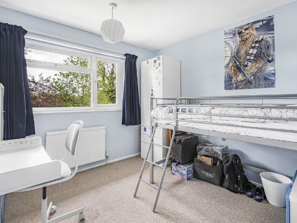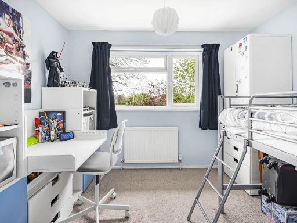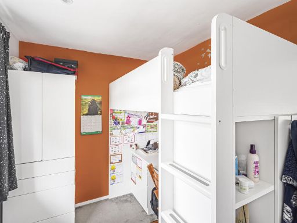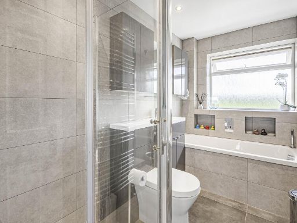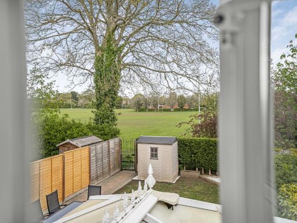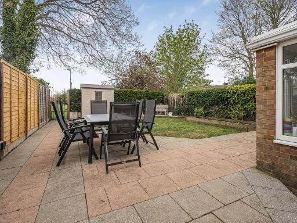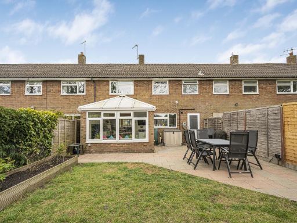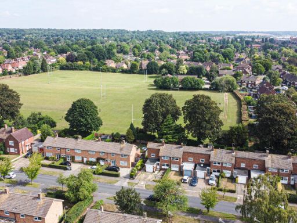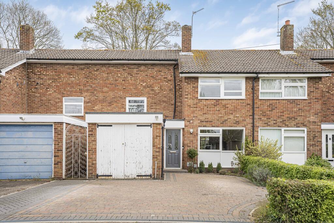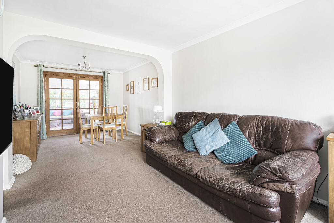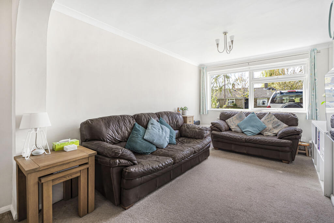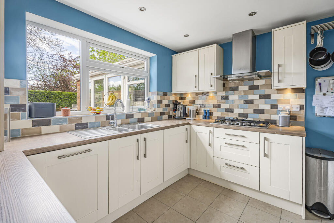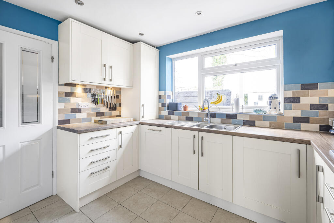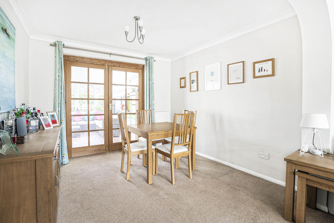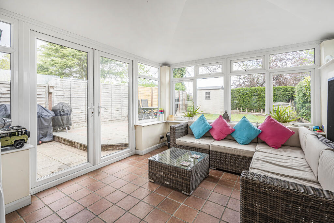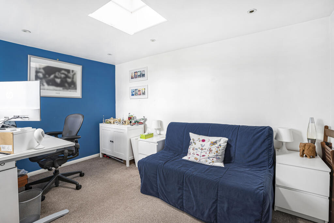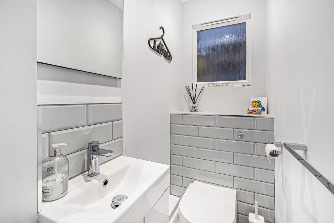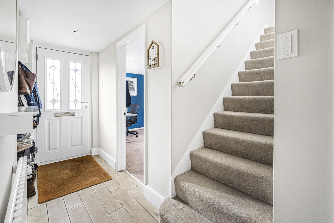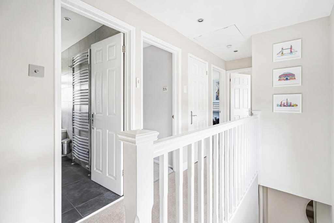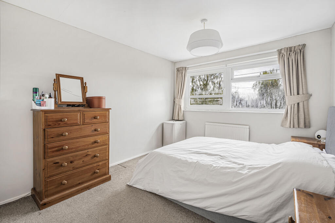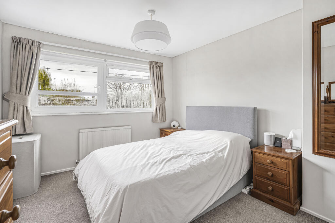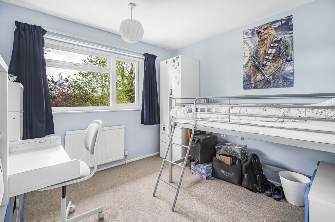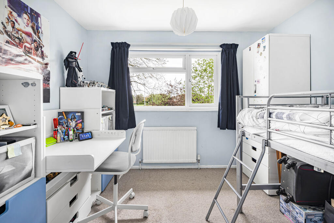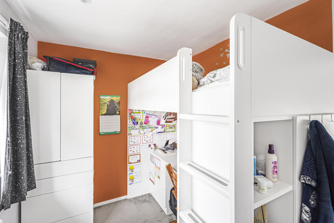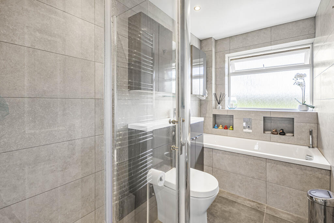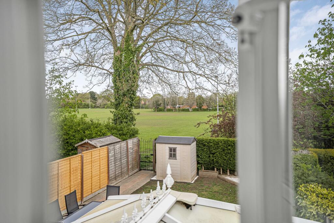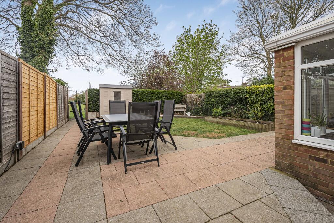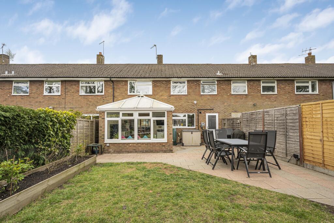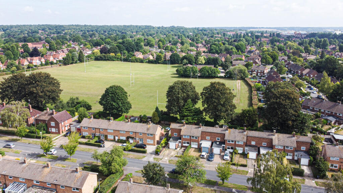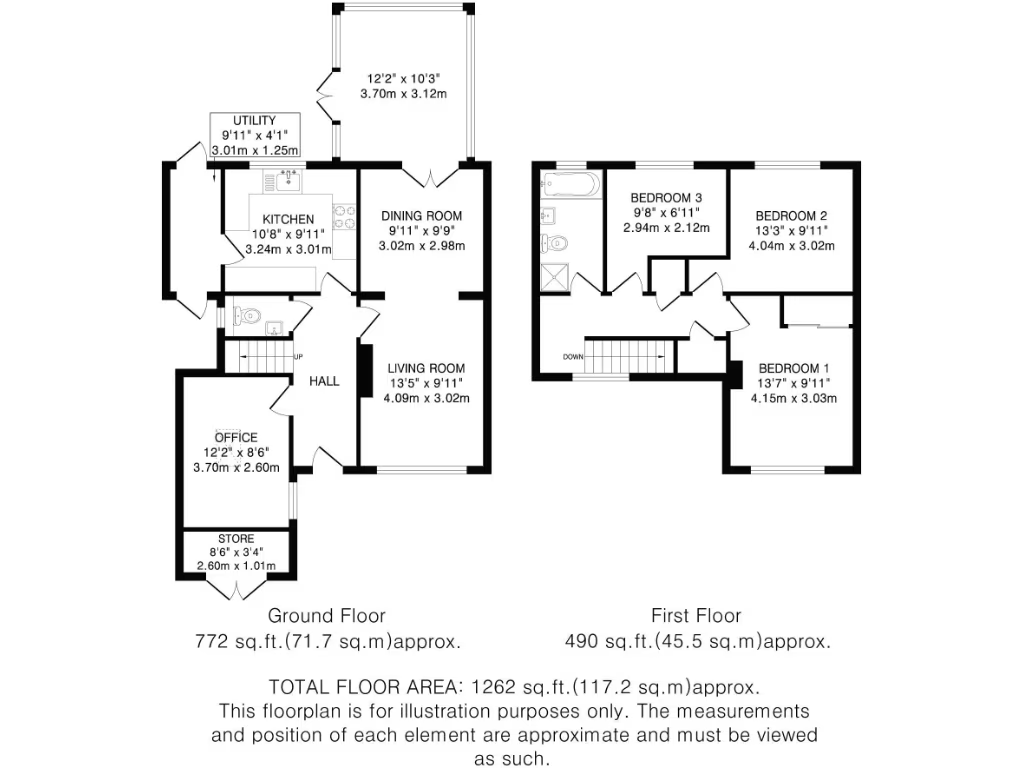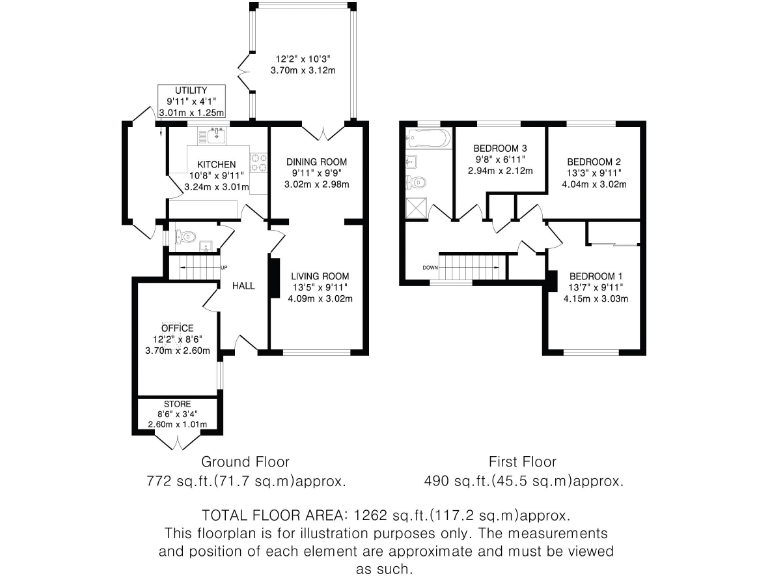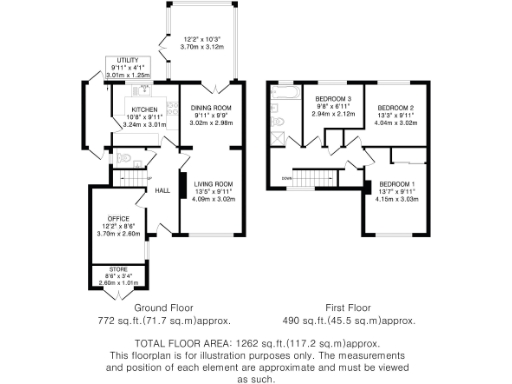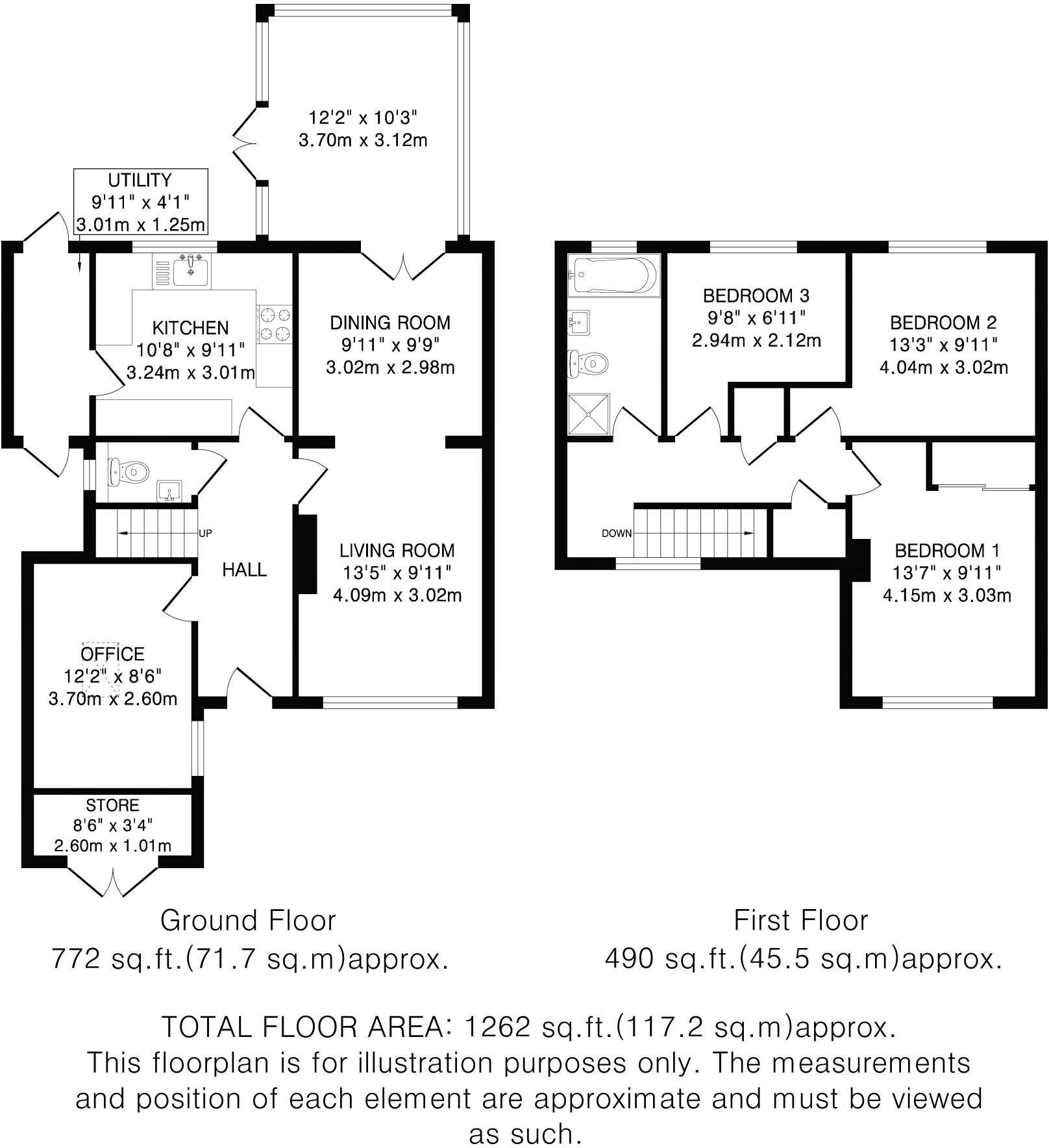Summary - 45 MARSDEN ROAD WELWYN GARDEN CITY AL8 6YQ
3 bed 1 bath Terraced
Generous family layout with garden, parking and school-friendly location.
Spacious living/dining room with French doors to conservatory
Conservatory plus separate office — flexible family spaces
Private rear garden with patio and direct access to playing fields
Driveway hard-standing for up to three vehicles
Three bright bedrooms and modern fully tiled family bathroom
Freehold tenure; large overall size (approx. 1,262 sq ft)
1950s–66 construction; may require updating in places
External garage/areas show signs of needing repair or refurbishment
This spacious three-bedroom terraced home on Welwyn Garden City’s desirable west side offers flexible living for growing families. Ground floor accommodation includes a large living/dining room, a fitted kitchen with side access, utility room, conservatory and a separate office — useful for homework or working from home. Upstairs are three bright bedrooms served by a modern, fully tiled family bathroom with both bath and separate shower.
Outside, the private rear garden is mainly lawn with a generous patio and direct access onto the playing fields behind — great for children and weekend recreation. The front provides hard-standing for up to three vehicles, rare for this style of house. The property is Freehold and sits within easy walking distance of well-regarded primary and secondary schools, Stanborough Park and local shops, with the town centre and mainline station close by (approx. 25 minutes to London King’s Cross).
Practical points to note: the house dates from the 1950s–60s and has double glazing installed before 2002; some elements such as the exterior garage appear to need attention and there is obvious potential for cosmetic updating. Council tax is moderate. Overall this is a sizeable, well-located family home that combines good school access and generous parking with realistic scope for personalisation and upgrading.
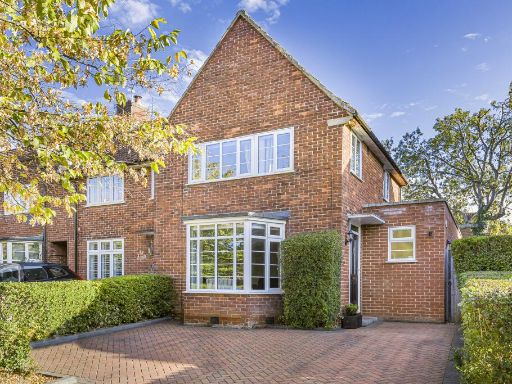 3 bedroom end of terrace house for sale in Lemsford Lane, Welwyn Garden City, Herts, AL8 — £650,000 • 3 bed • 2 bath • 1224 ft²
3 bedroom end of terrace house for sale in Lemsford Lane, Welwyn Garden City, Herts, AL8 — £650,000 • 3 bed • 2 bath • 1224 ft²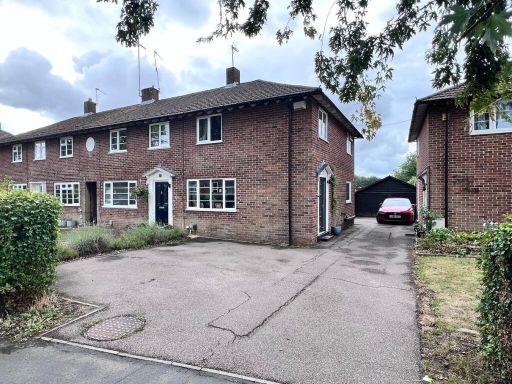 3 bedroom end of terrace house for sale in Boundary Lane, WELWYN GARDEN CITY, AL7 — £425,000 • 3 bed • 1 bath • 810 ft²
3 bedroom end of terrace house for sale in Boundary Lane, WELWYN GARDEN CITY, AL7 — £425,000 • 3 bed • 1 bath • 810 ft²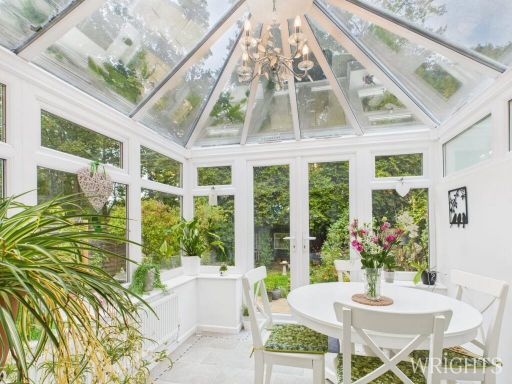 3 bedroom terraced house for sale in Knightsfield, Welwyn Garden City, AL8 — £440,000 • 3 bed • 1 bath • 786 ft²
3 bedroom terraced house for sale in Knightsfield, Welwyn Garden City, AL8 — £440,000 • 3 bed • 1 bath • 786 ft²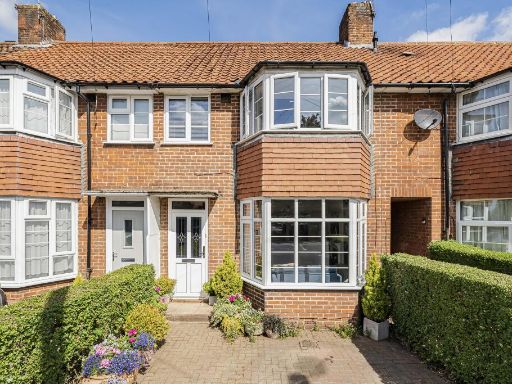 3 bedroom terraced house for sale in Handside Lane, Welwyn Garden City, AL8 — £550,000 • 3 bed • 1 bath • 863 ft²
3 bedroom terraced house for sale in Handside Lane, Welwyn Garden City, AL8 — £550,000 • 3 bed • 1 bath • 863 ft²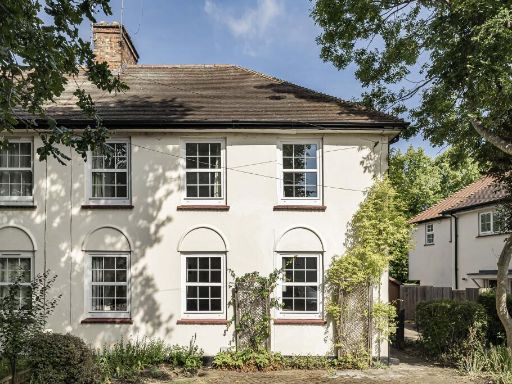 3 bedroom semi-detached house for sale in Handside Lane, Welwyn Garden City, AL8 — £625,000 • 3 bed • 1 bath • 948 ft²
3 bedroom semi-detached house for sale in Handside Lane, Welwyn Garden City, AL8 — £625,000 • 3 bed • 1 bath • 948 ft²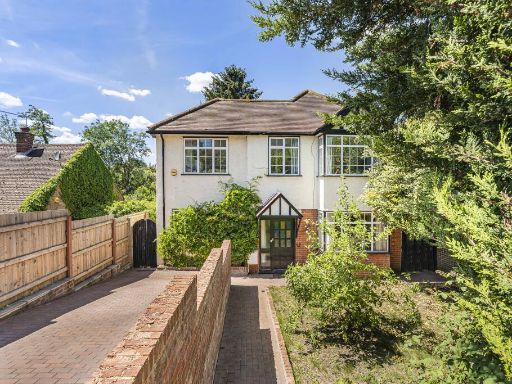 4 bedroom detached house for sale in Great North Road, Welwyn Garden City, Hertfordshire, AL8 — £650,000 • 4 bed • 2 bath • 1736 ft²
4 bedroom detached house for sale in Great North Road, Welwyn Garden City, Hertfordshire, AL8 — £650,000 • 4 bed • 2 bath • 1736 ft²