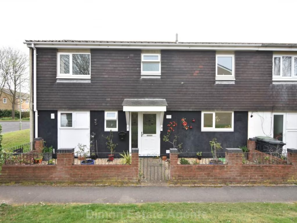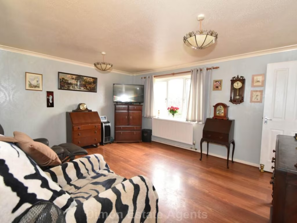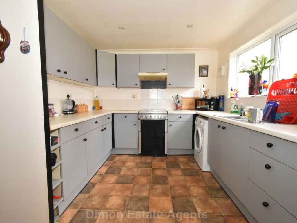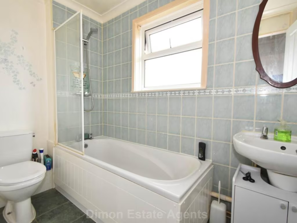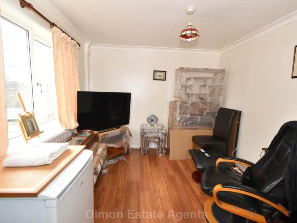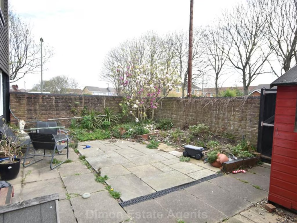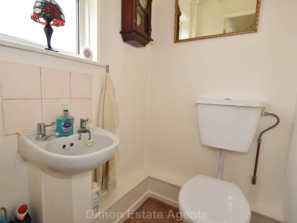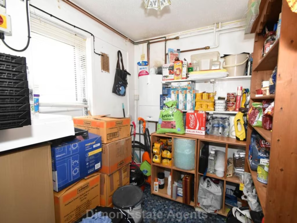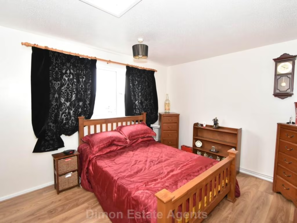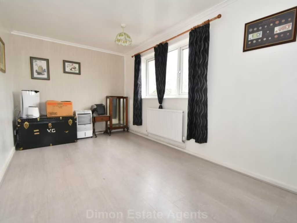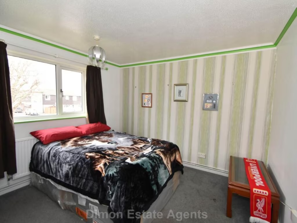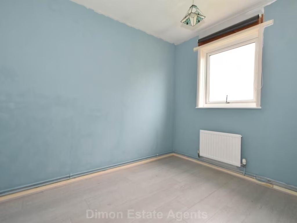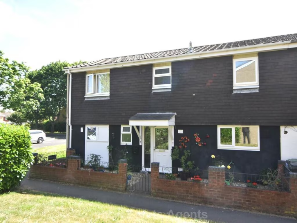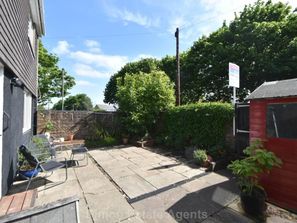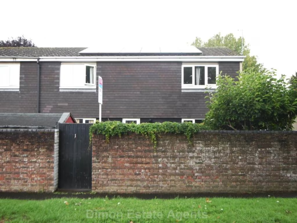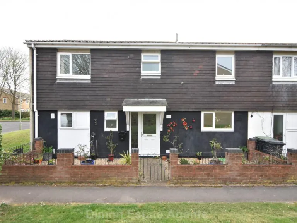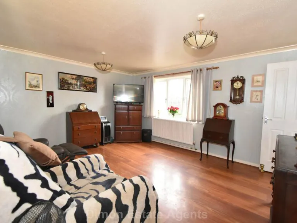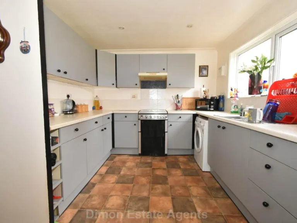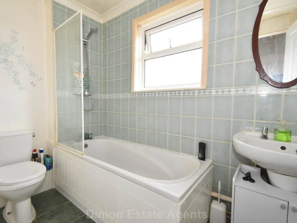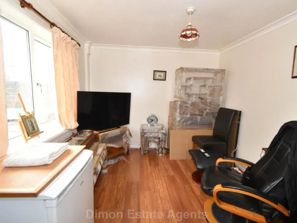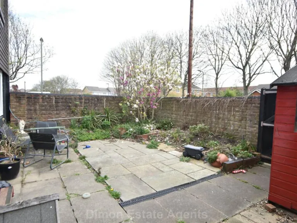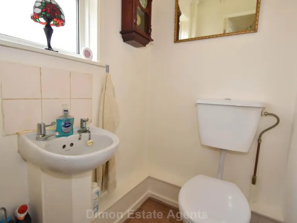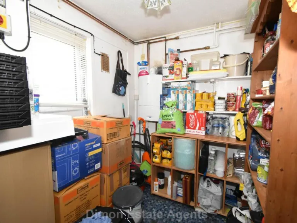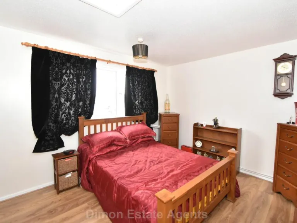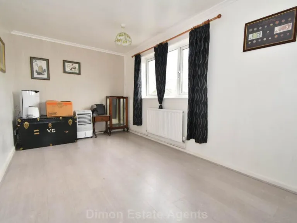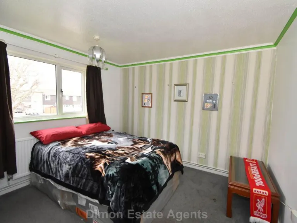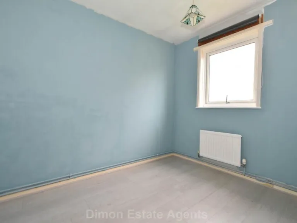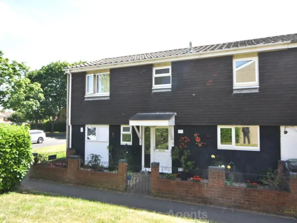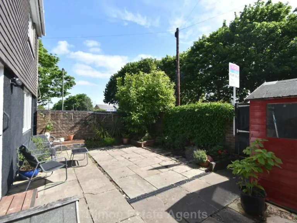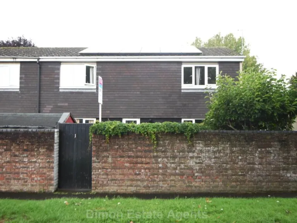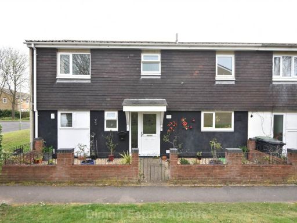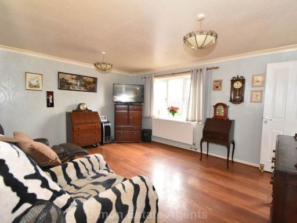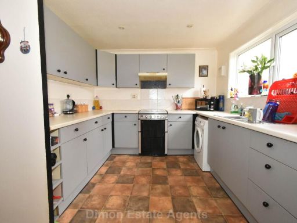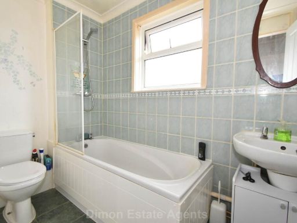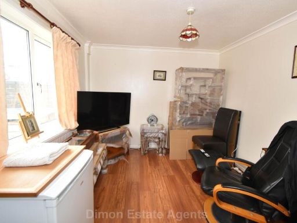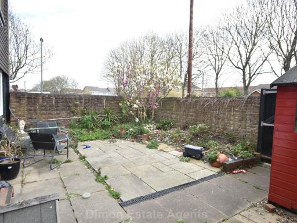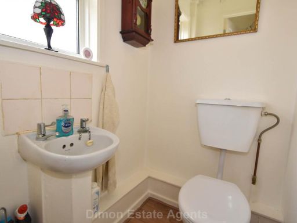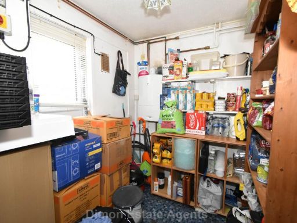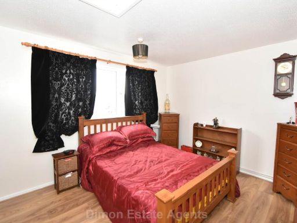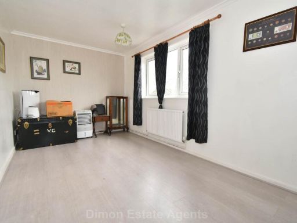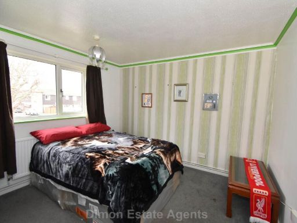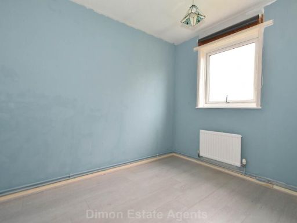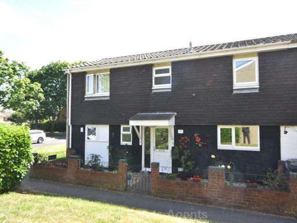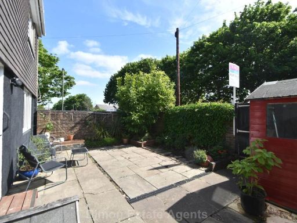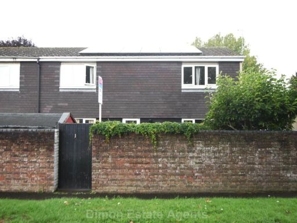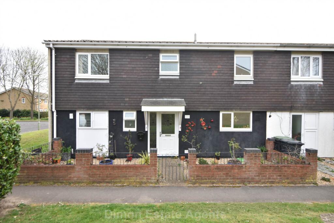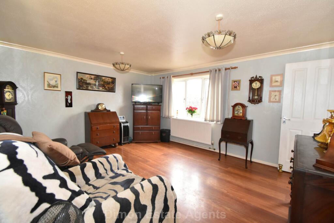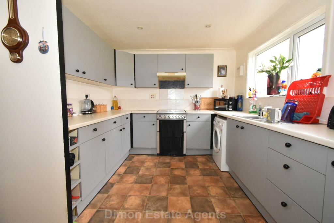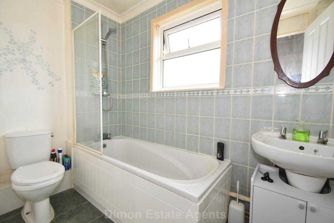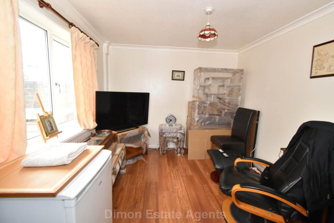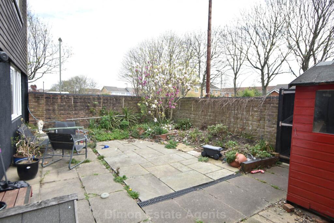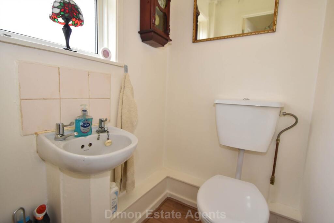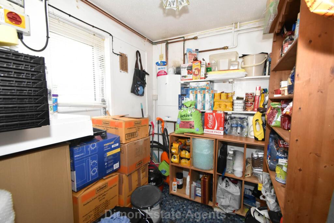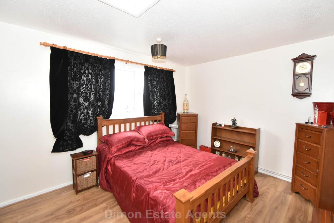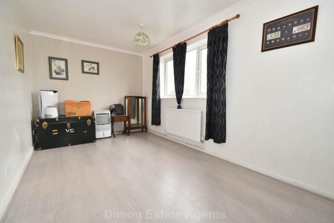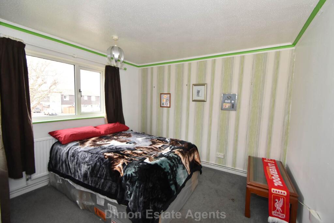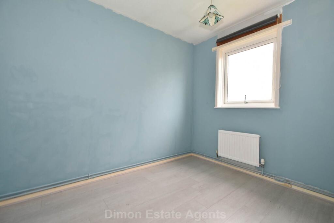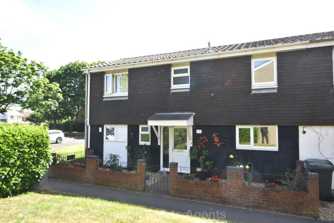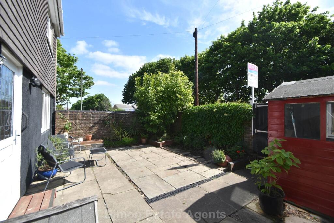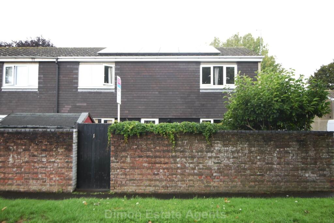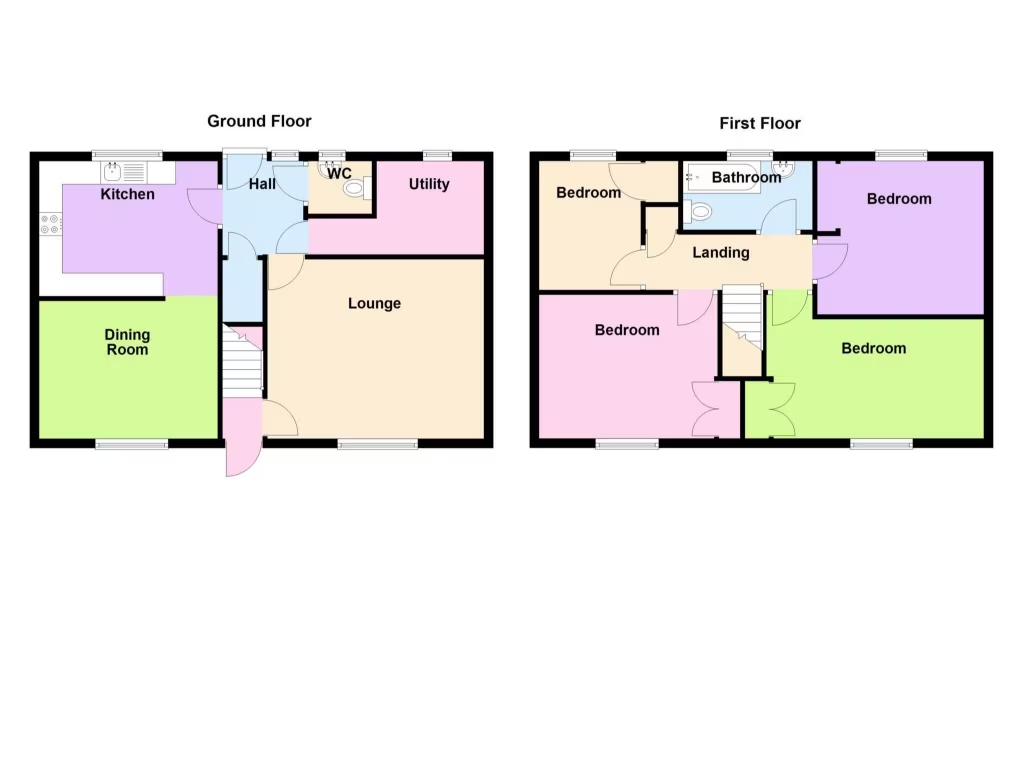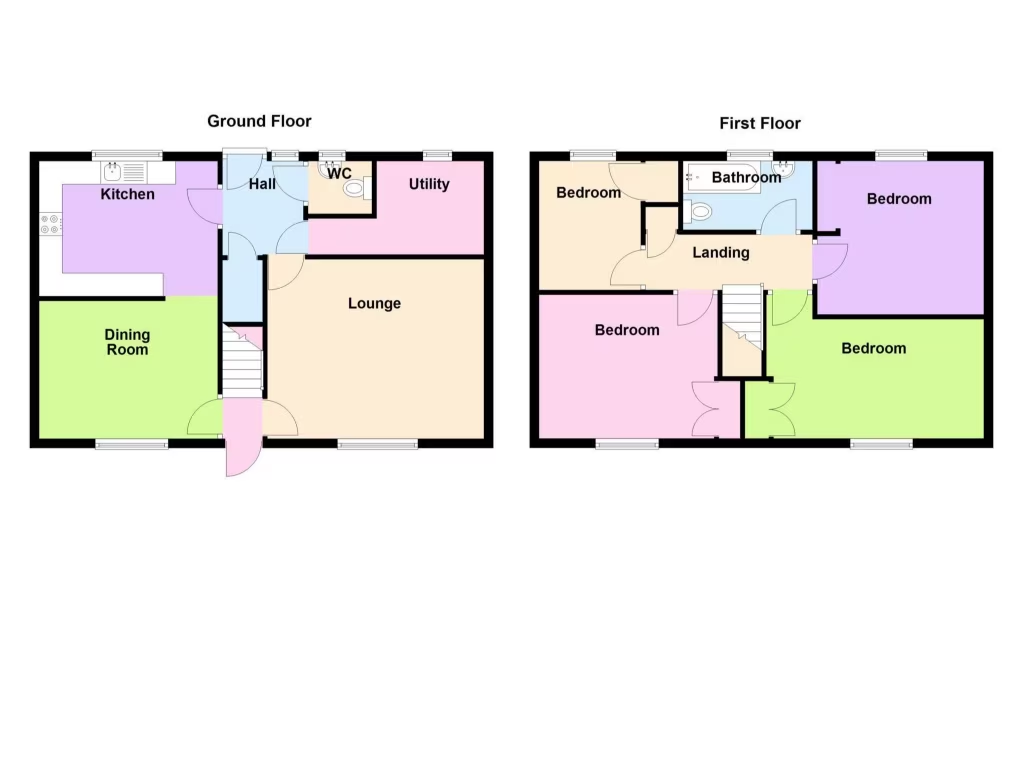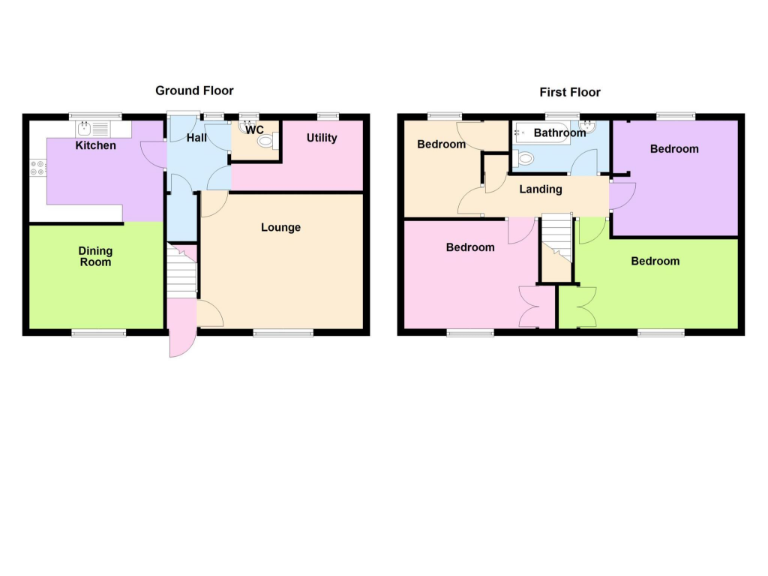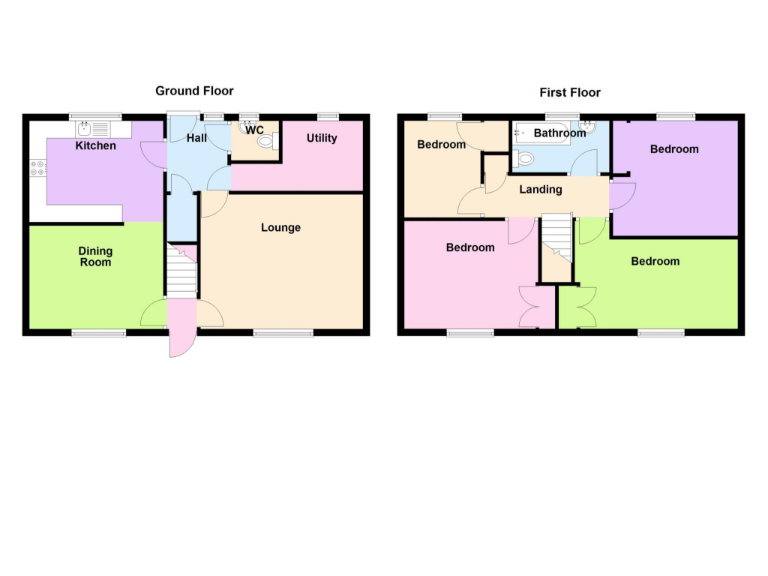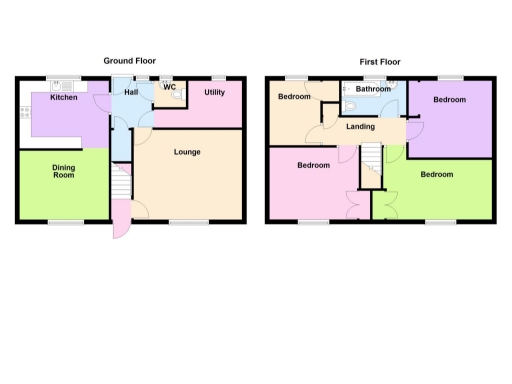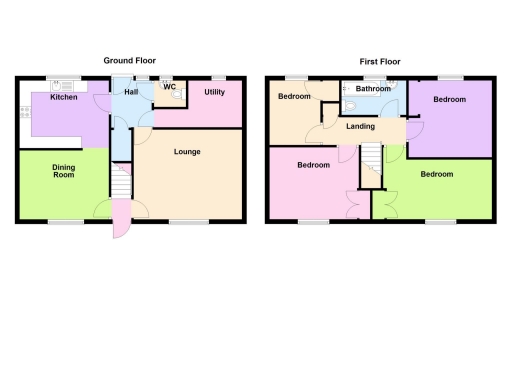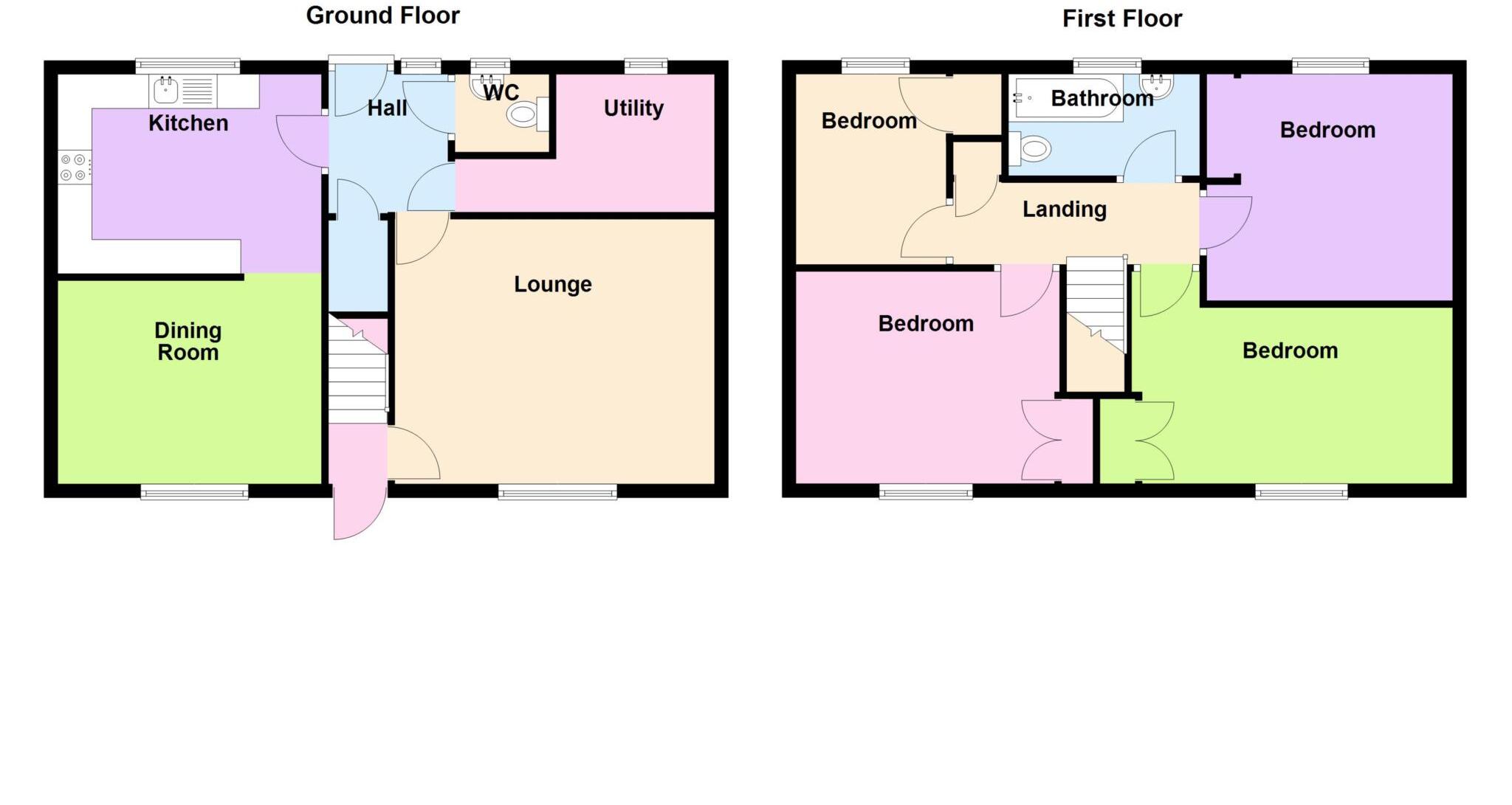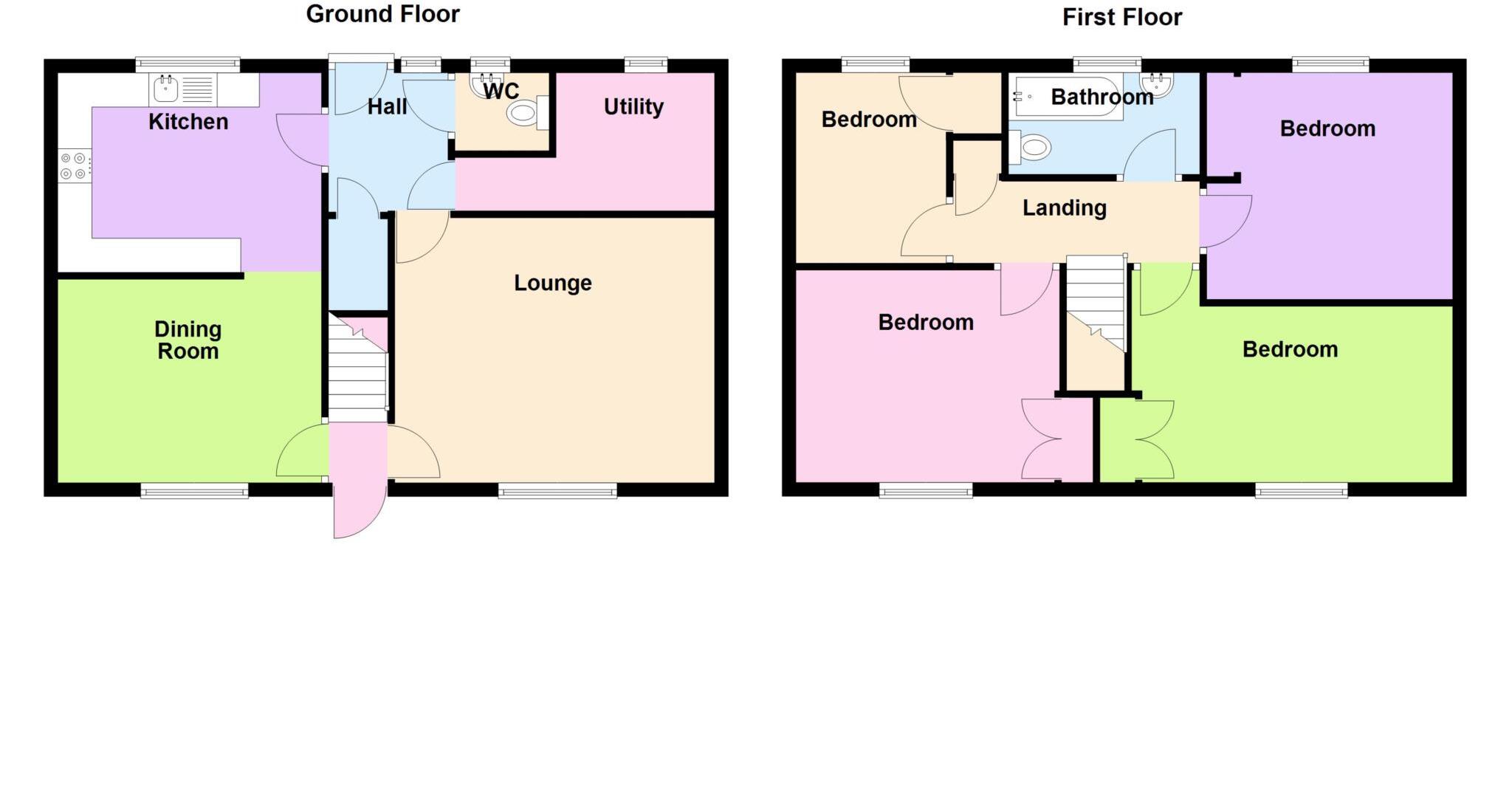Summary - 1 WIDGEON CLOSE GOSPORT PO12 4JG
4 bed 1 bath End of Terrace
Chain-free four-bedroom family home with owned solar panels and parking.
Four bedrooms and separate lounge — family-friendly layout
Large kitchen/dining room — good family meal space
Owned solar panels — lower energy costs
Allotted off-street parking space included
Single first-floor bathroom only — one family bathroom
Small overall size (approx. 945 sq ft) and small plot
System-built walls — potential insulation/upgrade needs
Chain-free sale — quicker completion possible
This four-bedroom end-of-terrace in Widgeon Close offers a practical family layout across two storeys, with a generous kitchen/dining room and a separate lounge. Owned solar panels and PVCu double glazing help reduce running costs, while gas central heating provides reliable warmth. The property is offered chain-free, with an allotted parking space for convenience.
Set on a small plot, the rear garden is low-maintenance with a paved patio and flower borders — good for young children or busy households. Interior rooms are well-proportioned but show mid-century fittings and will benefit from updating to match contemporary tastes. There is a single family bathroom upstairs and a cloakroom on the ground floor.
Built in the 1950s–60s and described as system-built, the house may require attention to wall insulation and energy-efficiency improvements in future renovations. Despite this, the home’s size (approximately 945 sq ft), very low local crime, fast broadband and excellent mobile signal make it practical for families wanting easy connectivity and straightforward living in Gosport.
This house suits buyers seeking an affordable family home with short-term scope for improvement — ideal for those who want a ready-to-live-in base with clear potential to add value through modest modernisation.
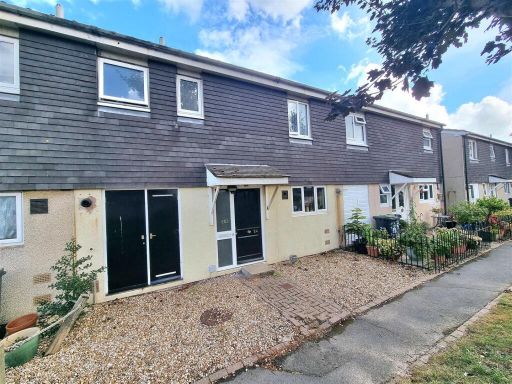 2 bedroom terraced house for sale in Widgeon Close, Hardway, Gosport, PO12 — £210,000 • 2 bed • 1 bath • 1055 ft²
2 bedroom terraced house for sale in Widgeon Close, Hardway, Gosport, PO12 — £210,000 • 2 bed • 1 bath • 1055 ft²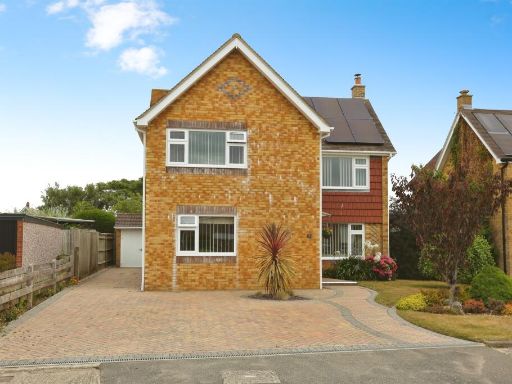 4 bedroom detached house for sale in South Close, Gosport, PO12 — £600,000 • 4 bed • 3 bath • 1163 ft²
4 bedroom detached house for sale in South Close, Gosport, PO12 — £600,000 • 4 bed • 3 bath • 1163 ft²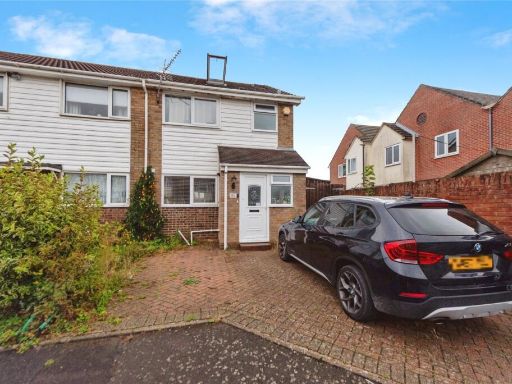 4 bedroom end of terrace house for sale in Prideaux-Brune Avenue, Gosport, PO13 — £280,000 • 4 bed • 2 bath • 1200 ft²
4 bedroom end of terrace house for sale in Prideaux-Brune Avenue, Gosport, PO13 — £280,000 • 4 bed • 2 bath • 1200 ft²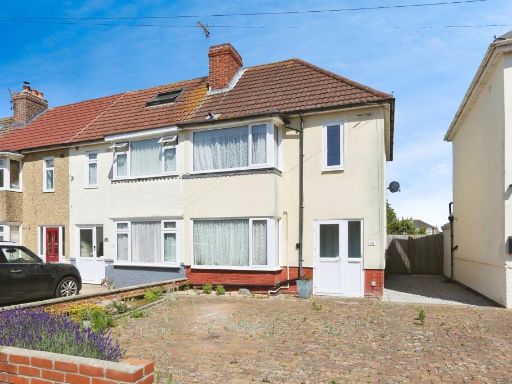 3 bedroom semi-detached house for sale in Sedgeley Grove, GOSPORT, PO12 — £270,000 • 3 bed • 1 bath • 1103 ft²
3 bedroom semi-detached house for sale in Sedgeley Grove, GOSPORT, PO12 — £270,000 • 3 bed • 1 bath • 1103 ft²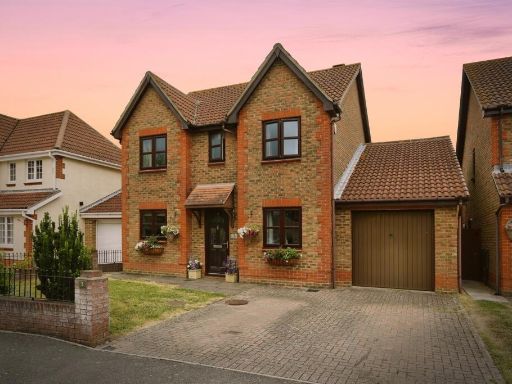 4 bedroom detached house for sale in Lichfield Drive, Gosport, PO12 — £450,000 • 4 bed • 3 bath • 1163 ft²
4 bedroom detached house for sale in Lichfield Drive, Gosport, PO12 — £450,000 • 4 bed • 3 bath • 1163 ft²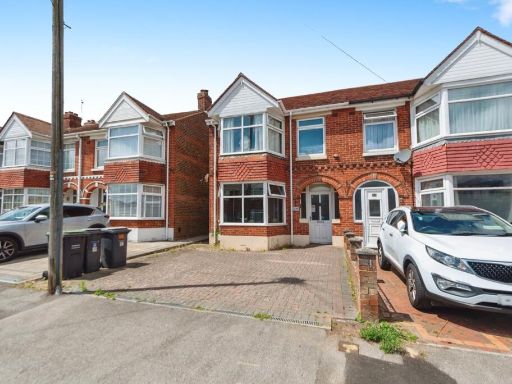 4 bedroom end of terrace house for sale in Albemarle Avenue, Gosport, Hampshire, PO12 — £300,000 • 4 bed • 2 bath • 996 ft²
4 bedroom end of terrace house for sale in Albemarle Avenue, Gosport, Hampshire, PO12 — £300,000 • 4 bed • 2 bath • 996 ft²