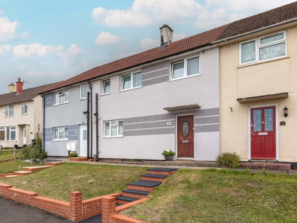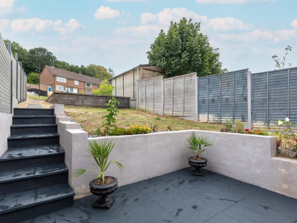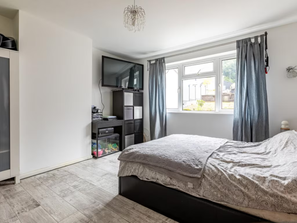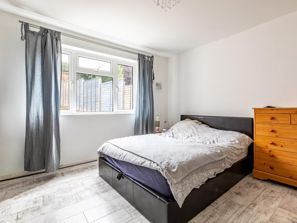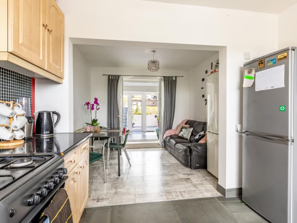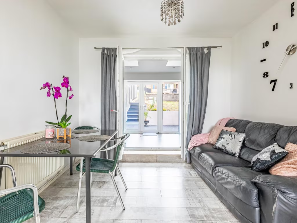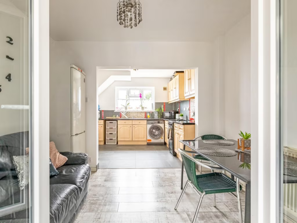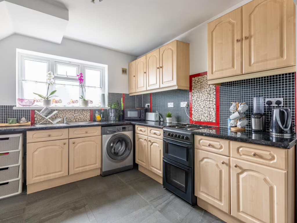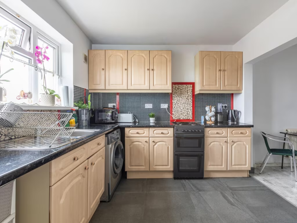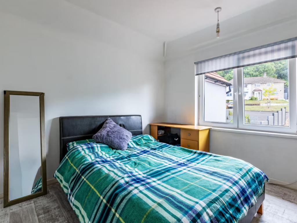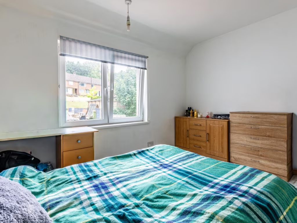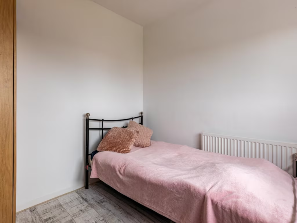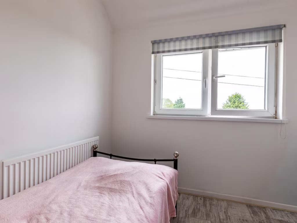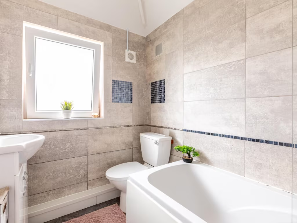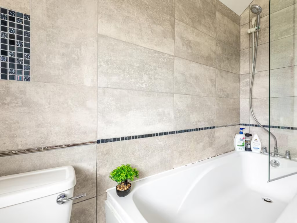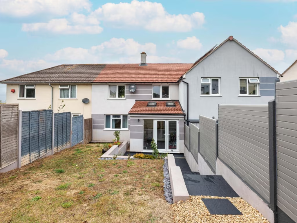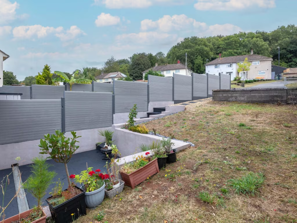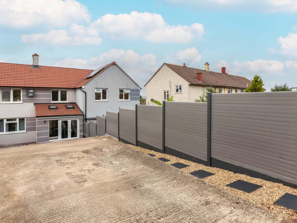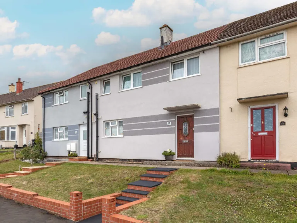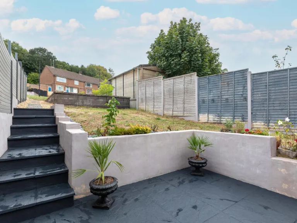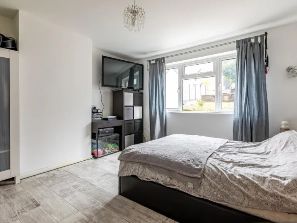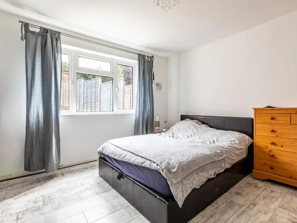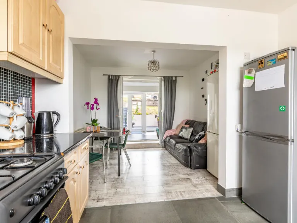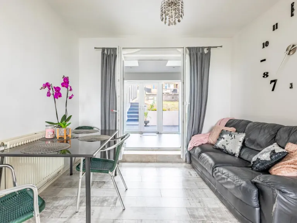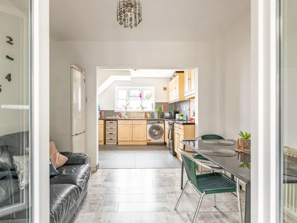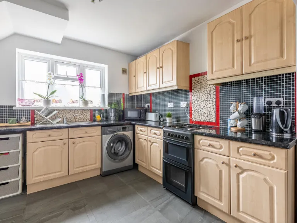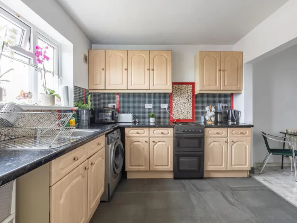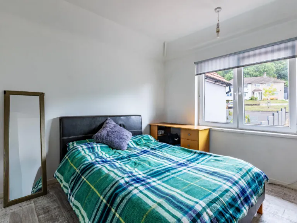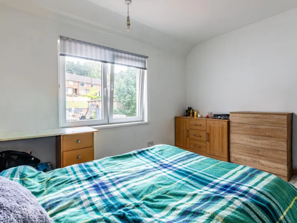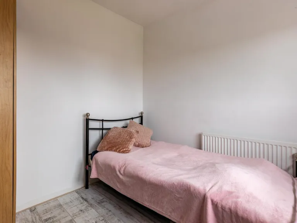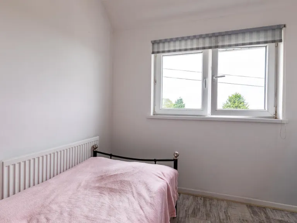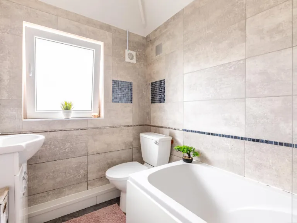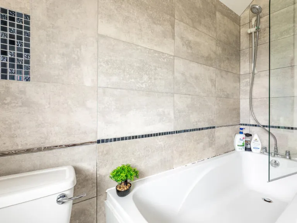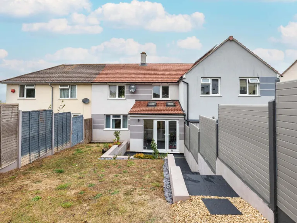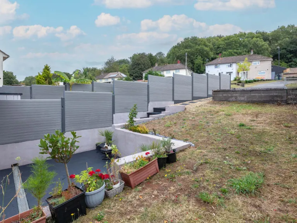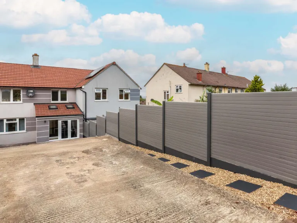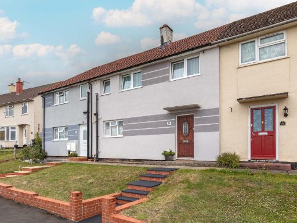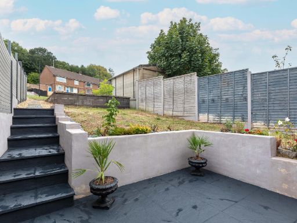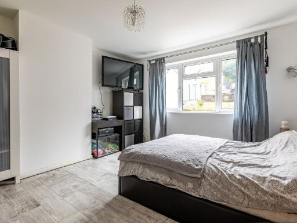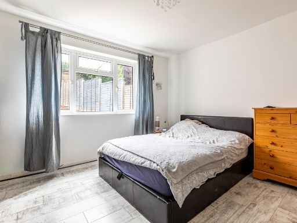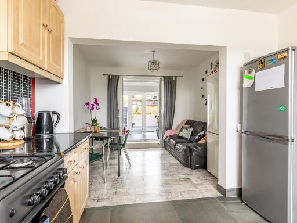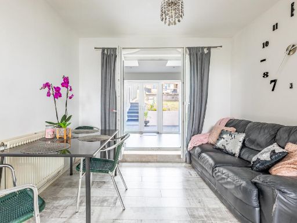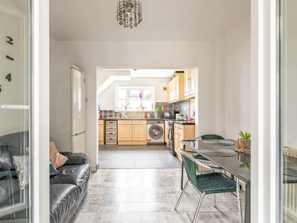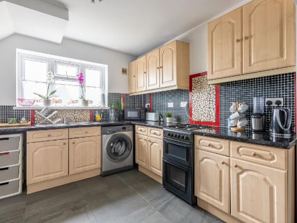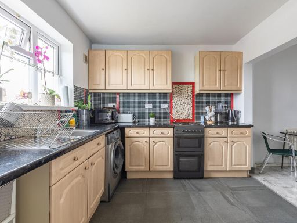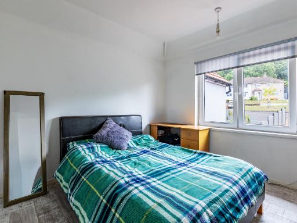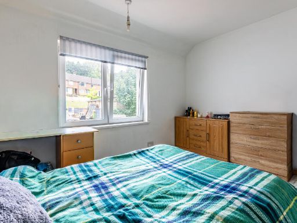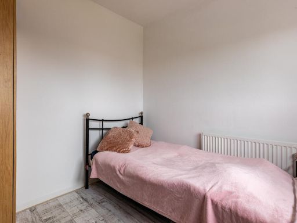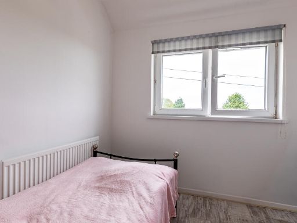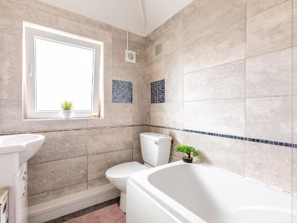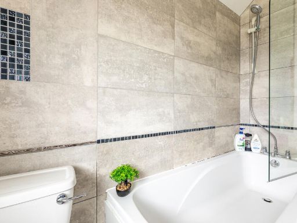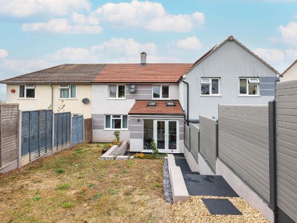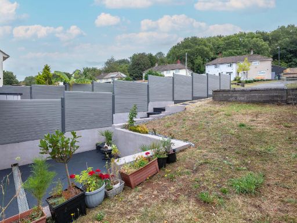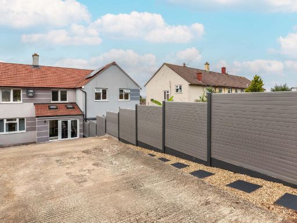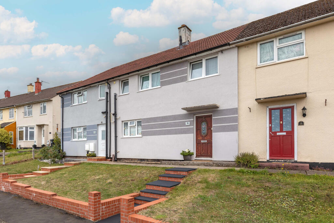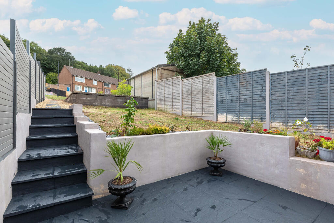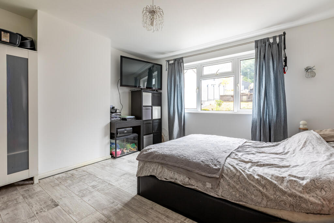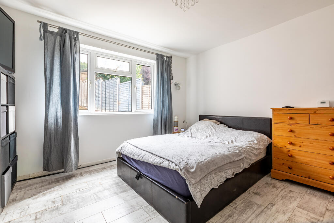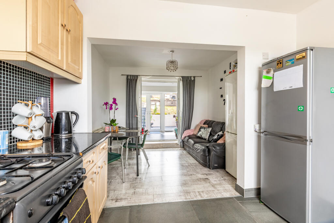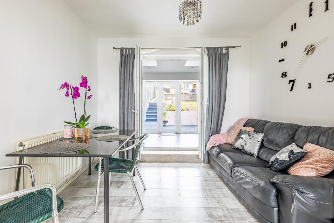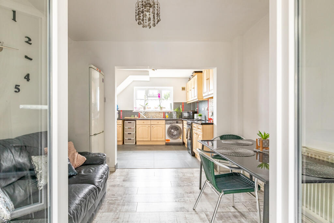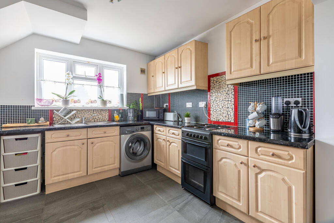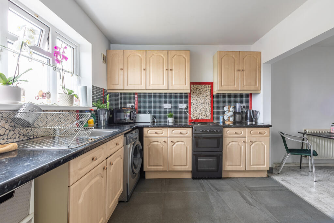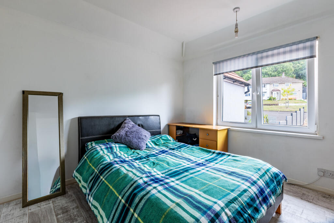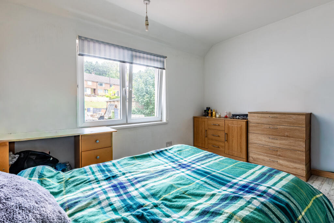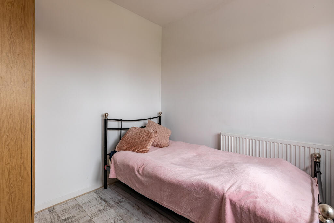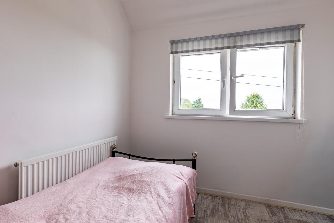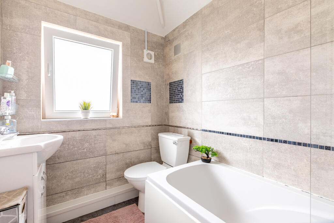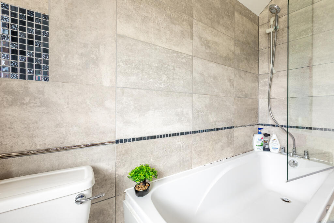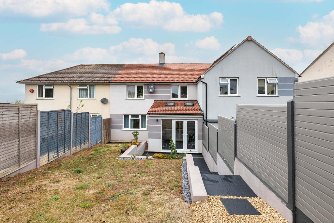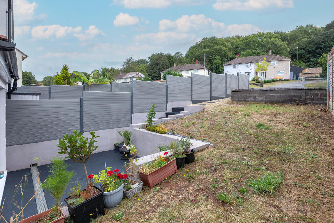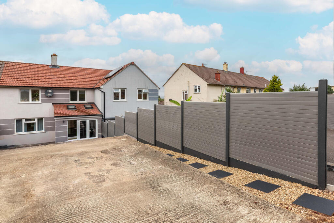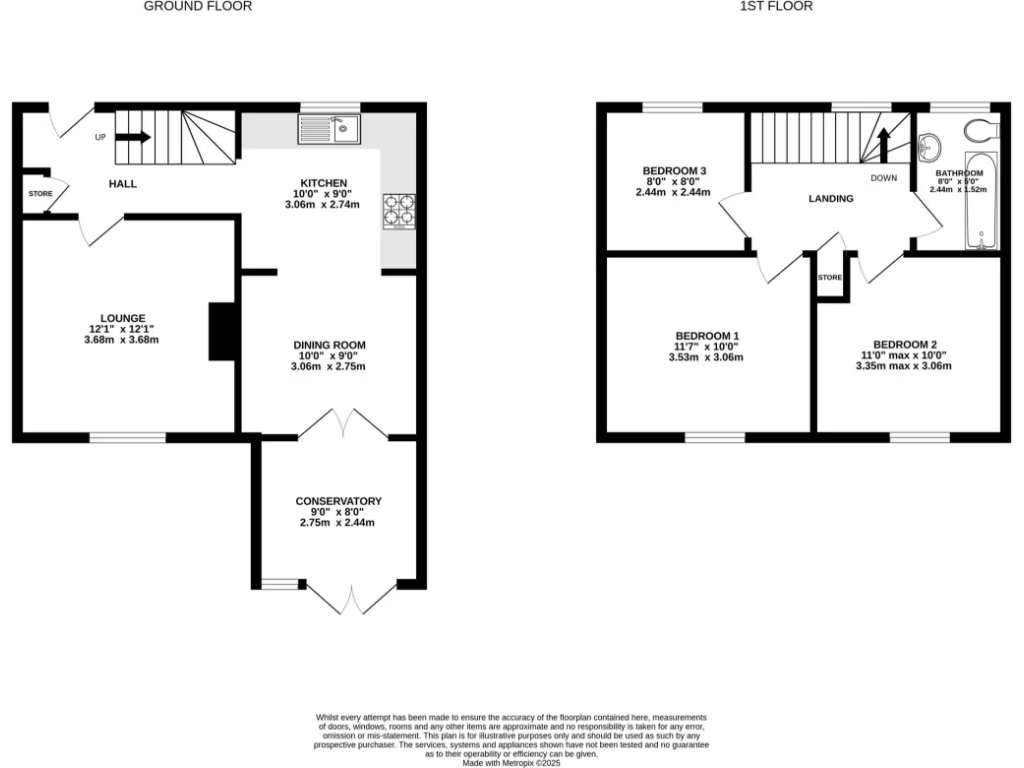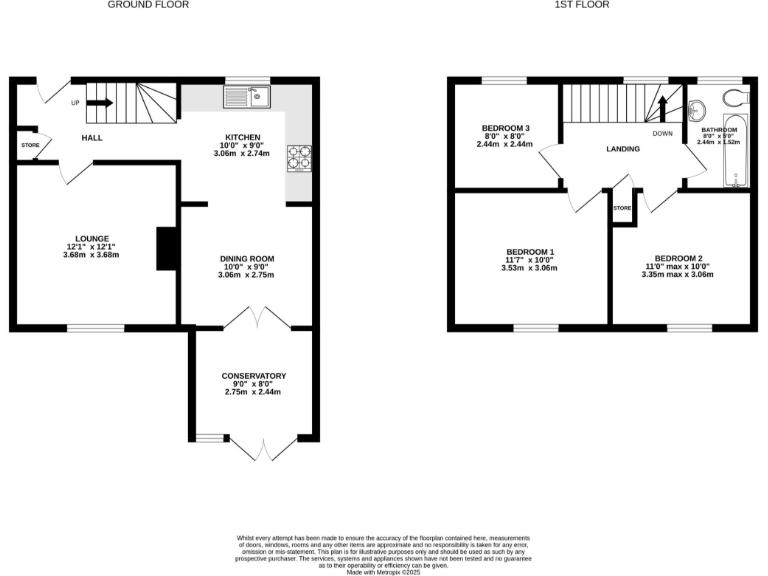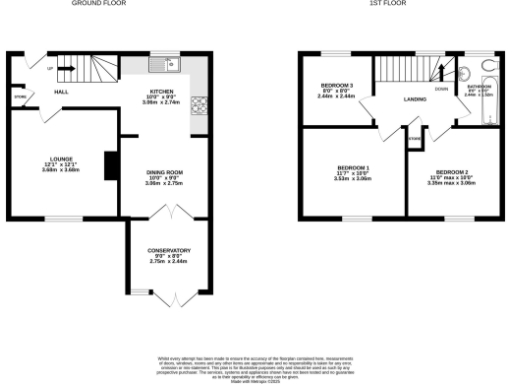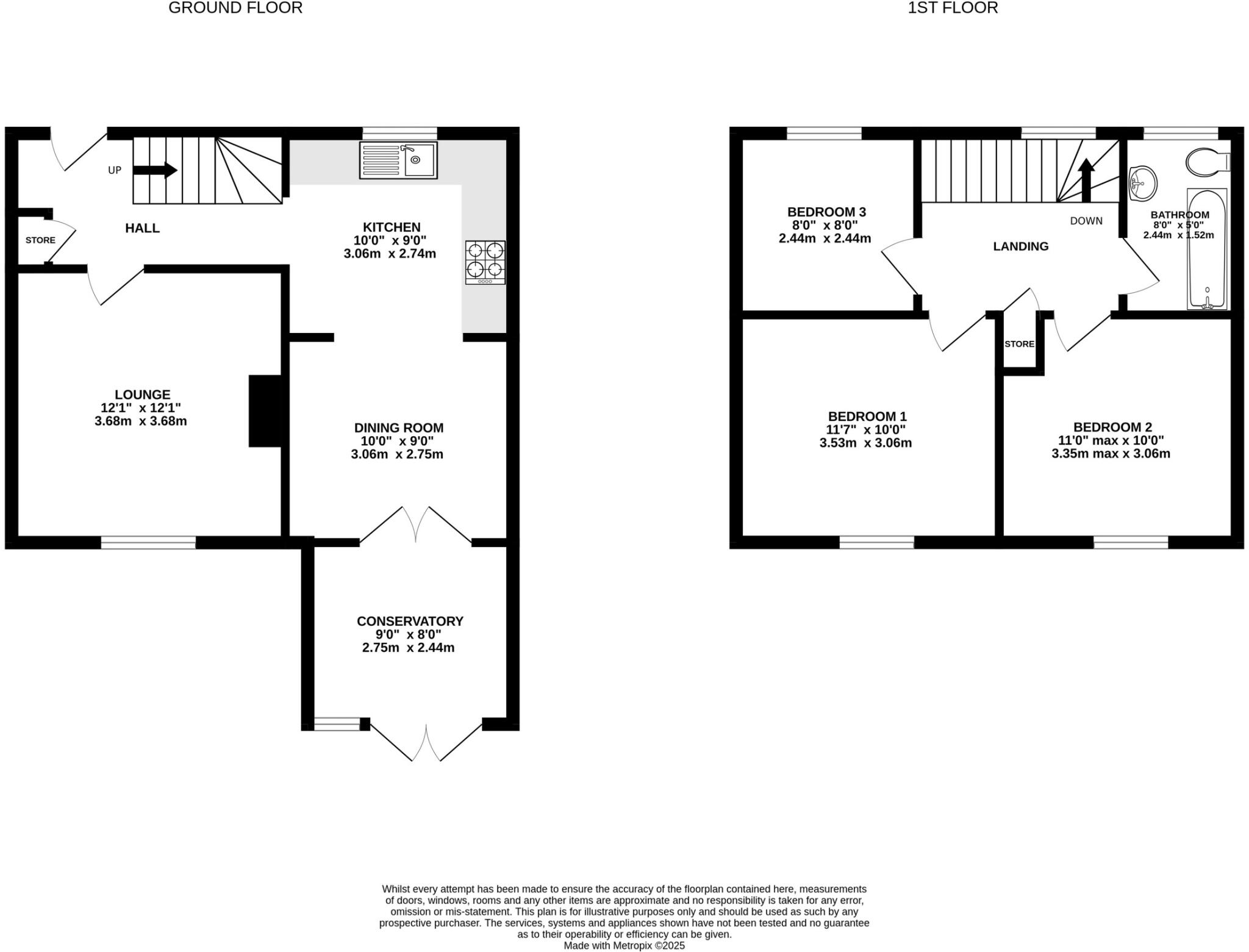Summary - 13 BROOKTHORPE AVENUE BRISTOL BS11 0RA
3 bed 1 bath Terraced
- Three bedrooms; two good-sized doubles
- Newly renovated throughout with modern bathroom
- Through kitchen/diner with conservatory and garden access
- Gas central heating, double glazing, outer wall insulation
- Off-street parking and elevated views across to West Wales
- Laing‑Easie concrete construction — check mortgage lender criteria
- Small overall plot and house size
- Single bathroom may be limiting for larger families
This recently renovated three-bedroom terraced house on Brookthorpe Avenue offers a practical family layout and far-reaching elevated views towards West Wales. The ground floor features a through kitchen/diner opening to a bright conservatory, while the lounge overlooks the rear garden, creating an easy indoor‑outdoor flow for family life and entertaining.
Upstairs are three sizeable bedrooms (two doubles) and a modern family bathroom. The seller reports recent refurbishment throughout, and the home benefits from gas central heating, double glazing and outer wall insulation, helping with energy efficiency and comfort. Off-street parking and a good-sized garden add everyday convenience for families.
Important to note: the property is Laing-Easie concrete construction from the 1950s. Some mortgage lenders have specific criteria for this build type, so buyers should check finance eligibility early. The overall plot and house are modest in size, and there is a single bathroom, which may be a consideration for larger families.
Positioned close to local shops, bus routes into Cribbs Causeway and the city centre, and walking distance to Kings Weston woodlands and Blaise Castle estate, the home suits buyers seeking a ready-to-move-in family property with outdoor space and good local amenities.
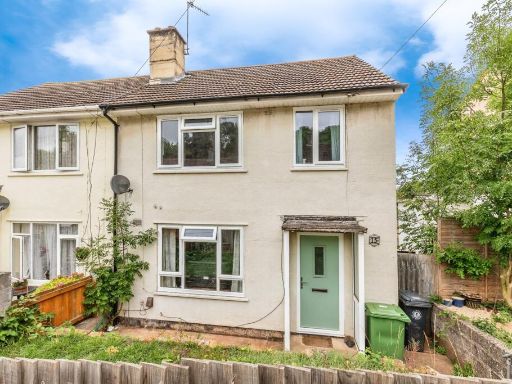 3 bedroom semi-detached house for sale in Mancroft Avenue, Bristol, BS11 — £275,000 • 3 bed • 1 bath • 923 ft²
3 bedroom semi-detached house for sale in Mancroft Avenue, Bristol, BS11 — £275,000 • 3 bed • 1 bath • 923 ft²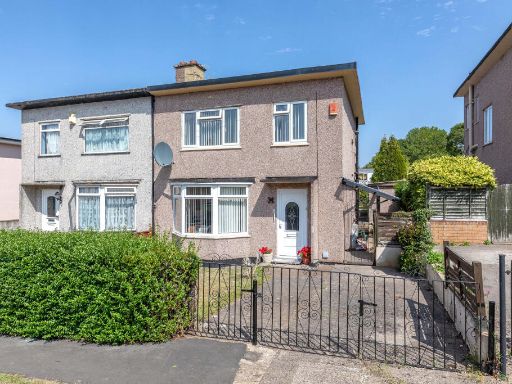 3 bedroom semi-detached house for sale in Middleton Road, Lawrence Weston, Bristol, BS11 — £280,000 • 3 bed • 1 bath • 701 ft²
3 bedroom semi-detached house for sale in Middleton Road, Lawrence Weston, Bristol, BS11 — £280,000 • 3 bed • 1 bath • 701 ft²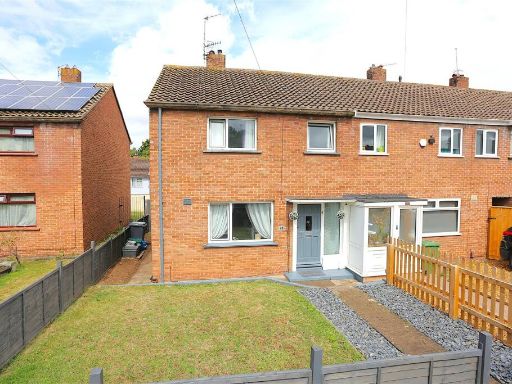 3 bedroom end of terrace house for sale in Hallards Close, Lawrence Weston, BS11 — £285,000 • 3 bed • 1 bath • 908 ft²
3 bedroom end of terrace house for sale in Hallards Close, Lawrence Weston, BS11 — £285,000 • 3 bed • 1 bath • 908 ft²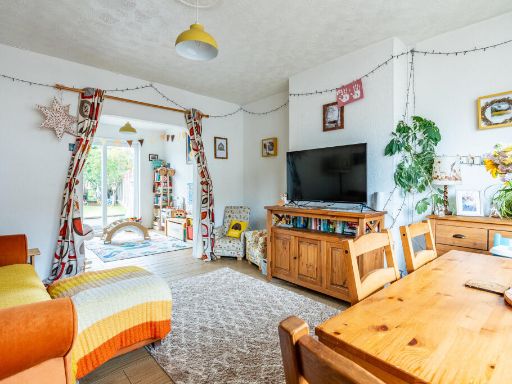 3 bedroom semi-detached house for sale in Mancroft Avenue, Lawrence Weston, Bristol, BS11 — £280,000 • 3 bed • 1 bath • 926 ft²
3 bedroom semi-detached house for sale in Mancroft Avenue, Lawrence Weston, Bristol, BS11 — £280,000 • 3 bed • 1 bath • 926 ft²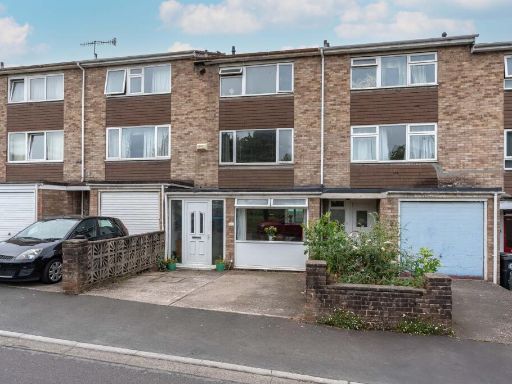 3 bedroom terraced house for sale in Shortlands Road, Lawrence Weston, Bristol, BS11 — £300,000 • 3 bed • 1 bath • 1173 ft²
3 bedroom terraced house for sale in Shortlands Road, Lawrence Weston, Bristol, BS11 — £300,000 • 3 bed • 1 bath • 1173 ft²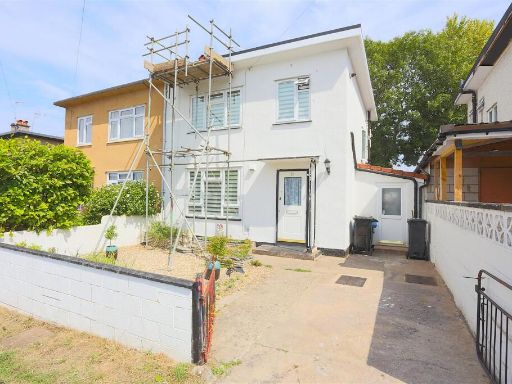 3 bedroom semi-detached house for sale in Badenham Grove, Lawrence Weston, BS11 — £295,000 • 3 bed • 1 bath • 835 ft²
3 bedroom semi-detached house for sale in Badenham Grove, Lawrence Weston, BS11 — £295,000 • 3 bed • 1 bath • 835 ft²