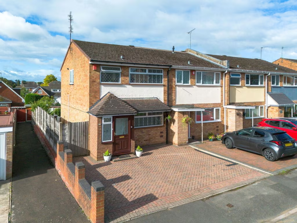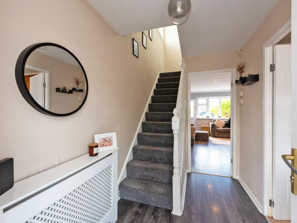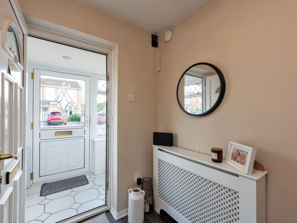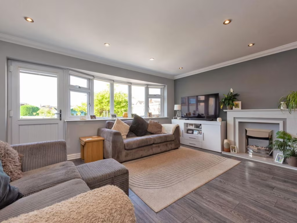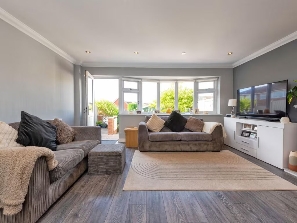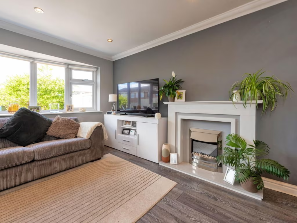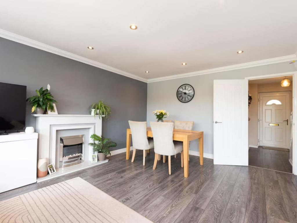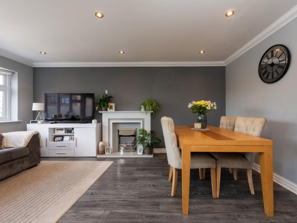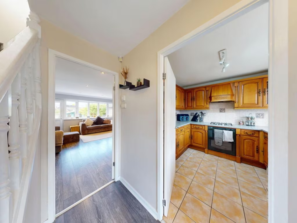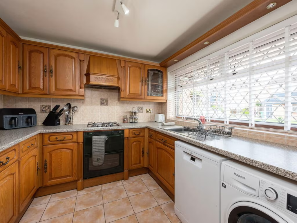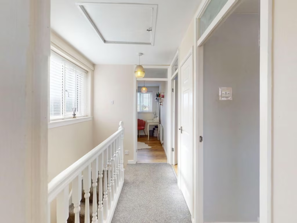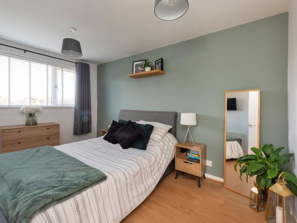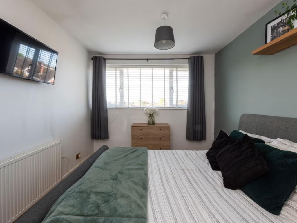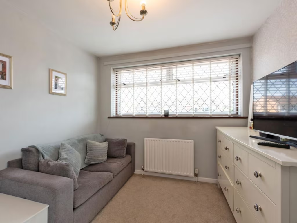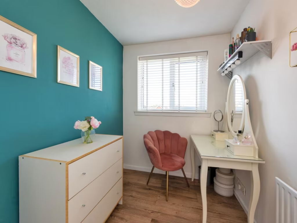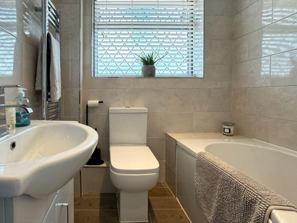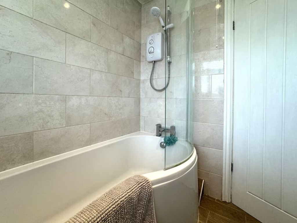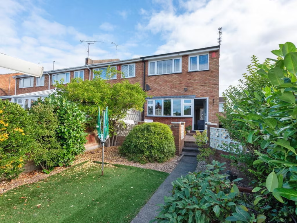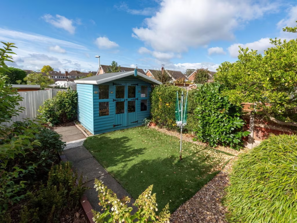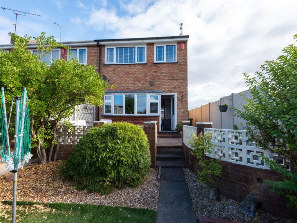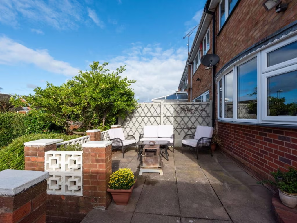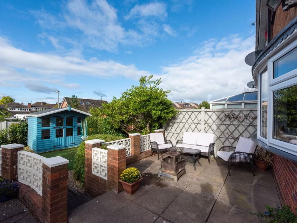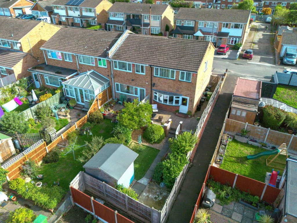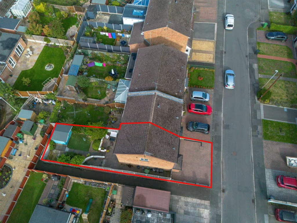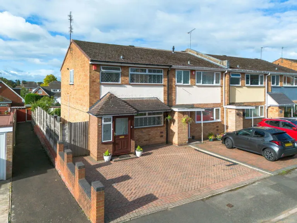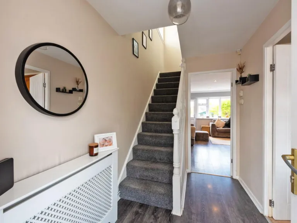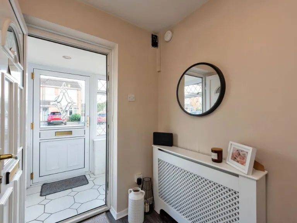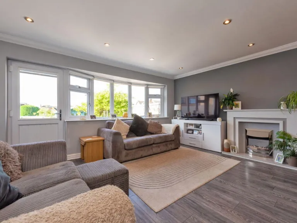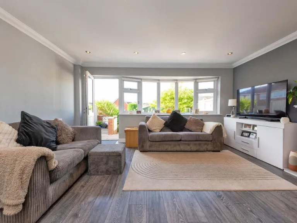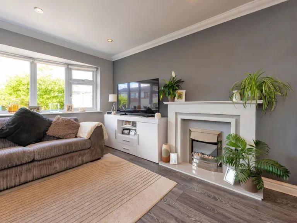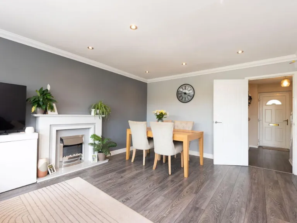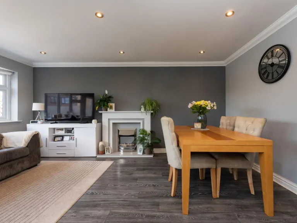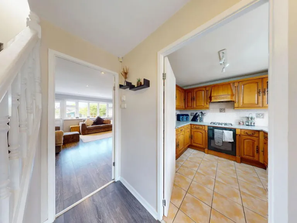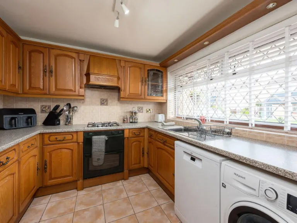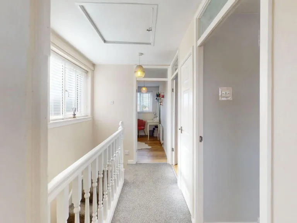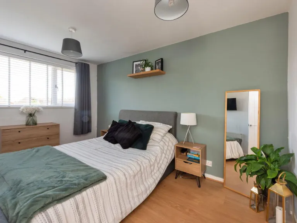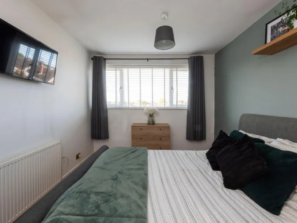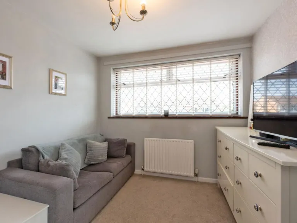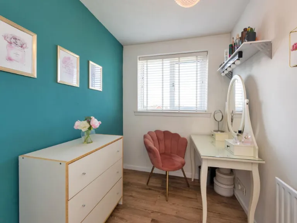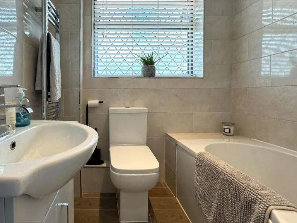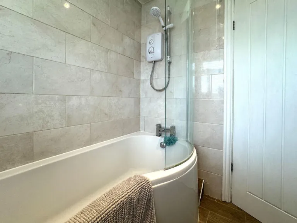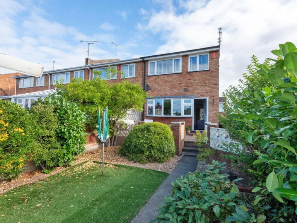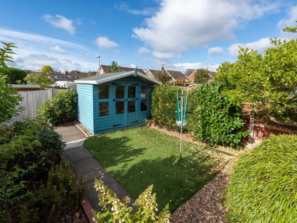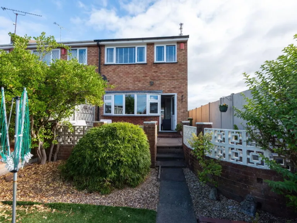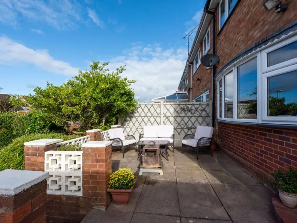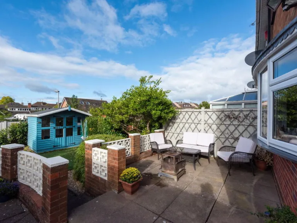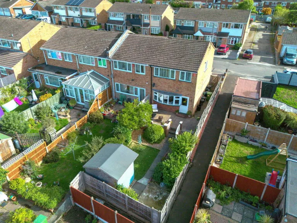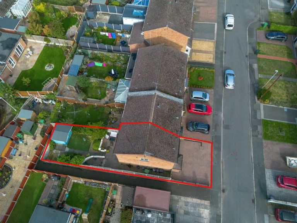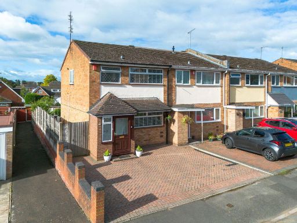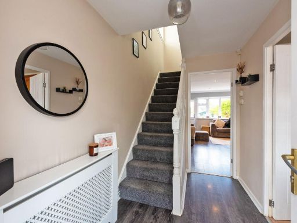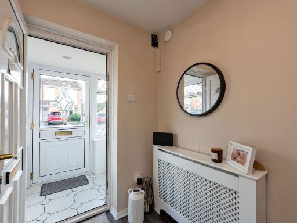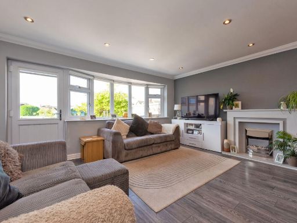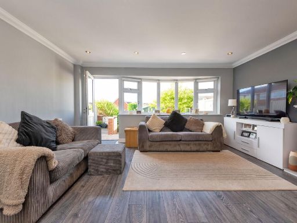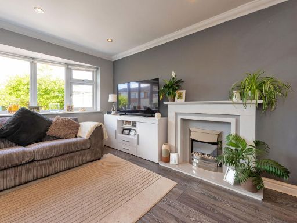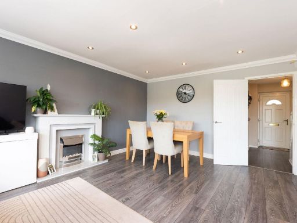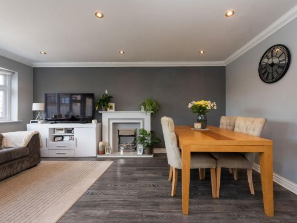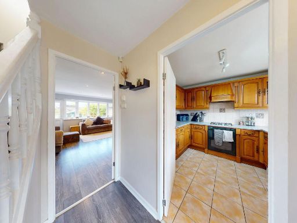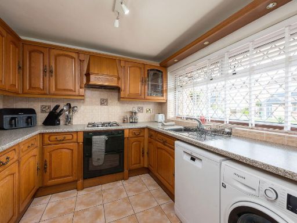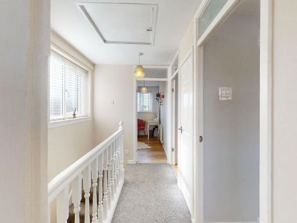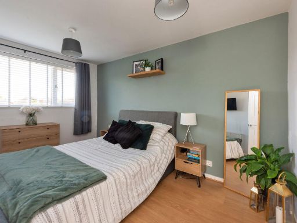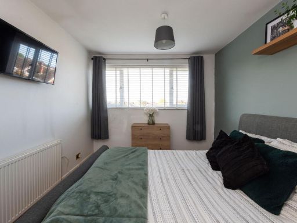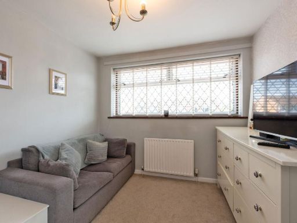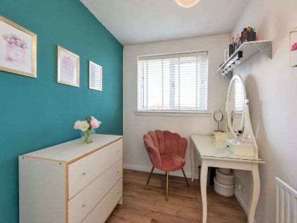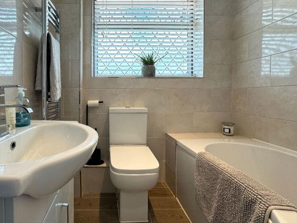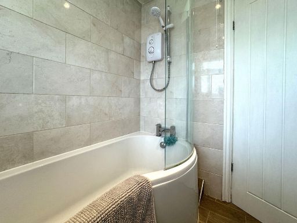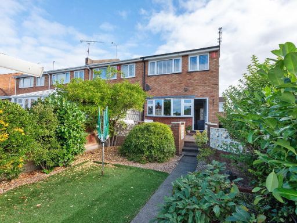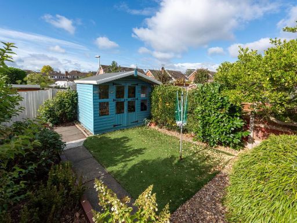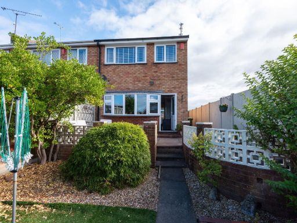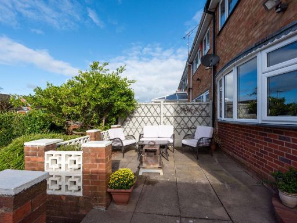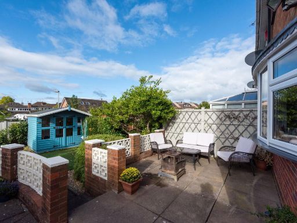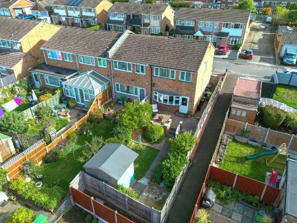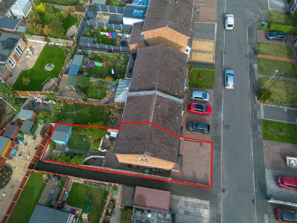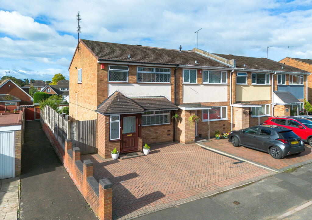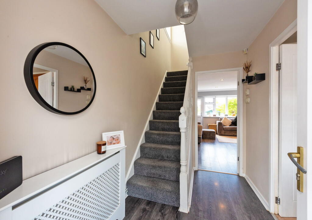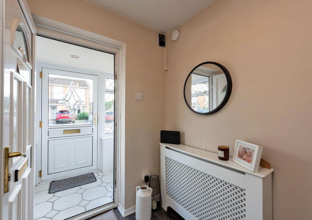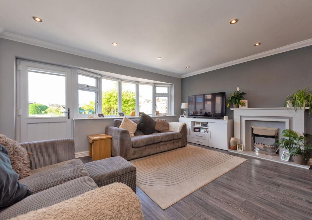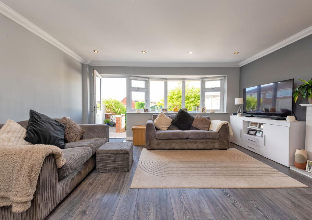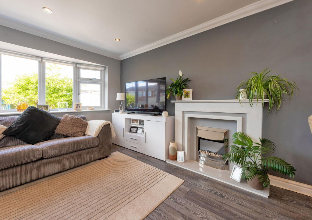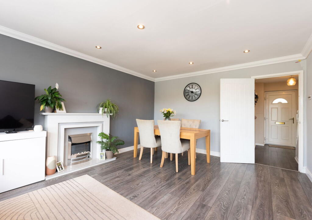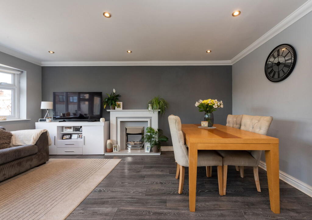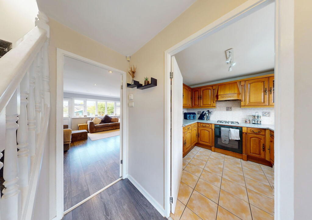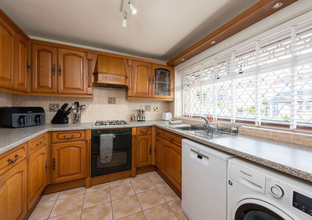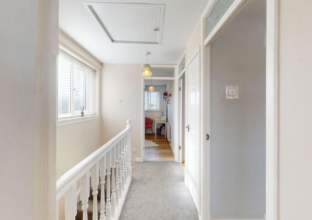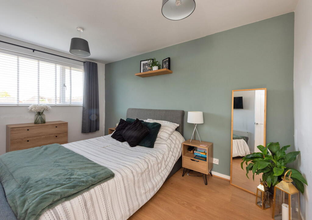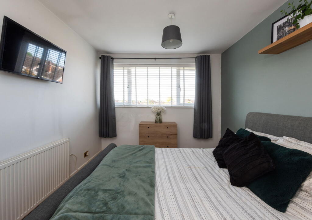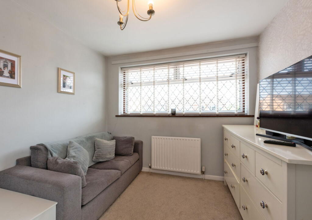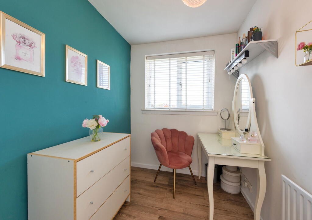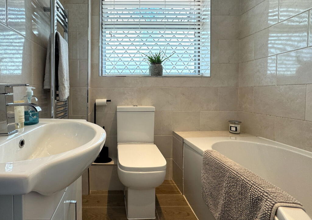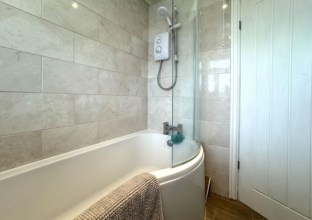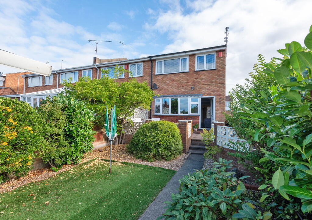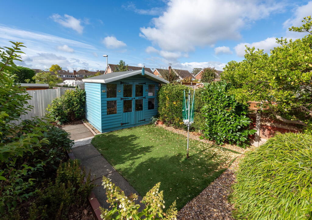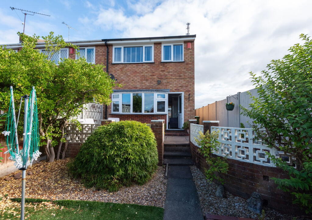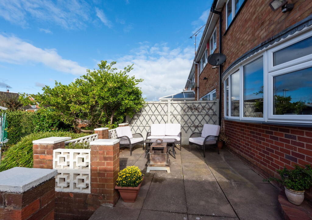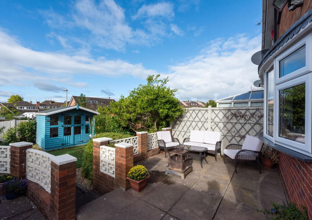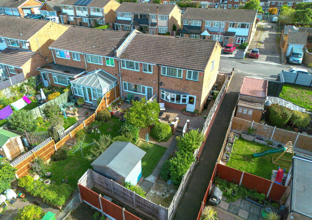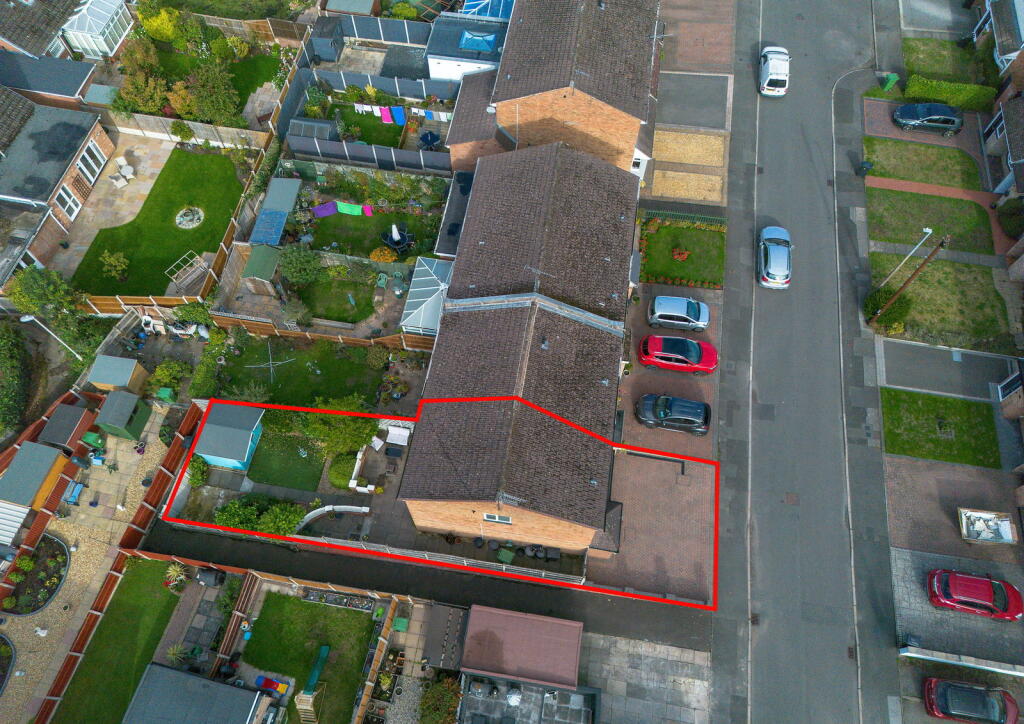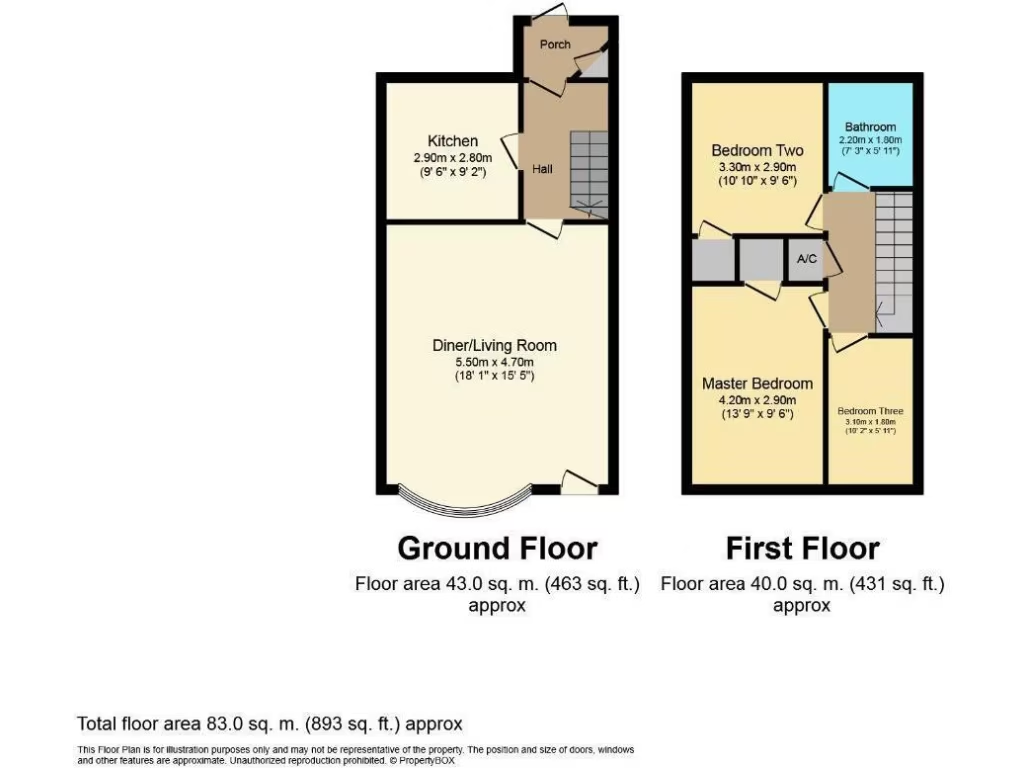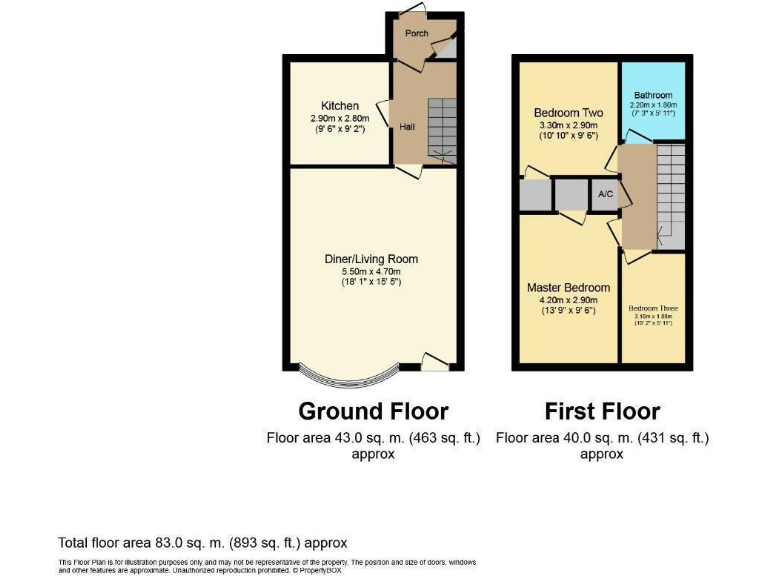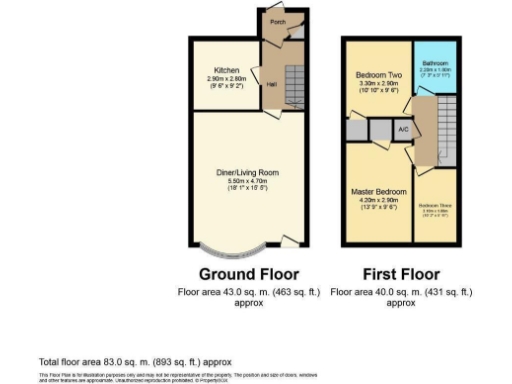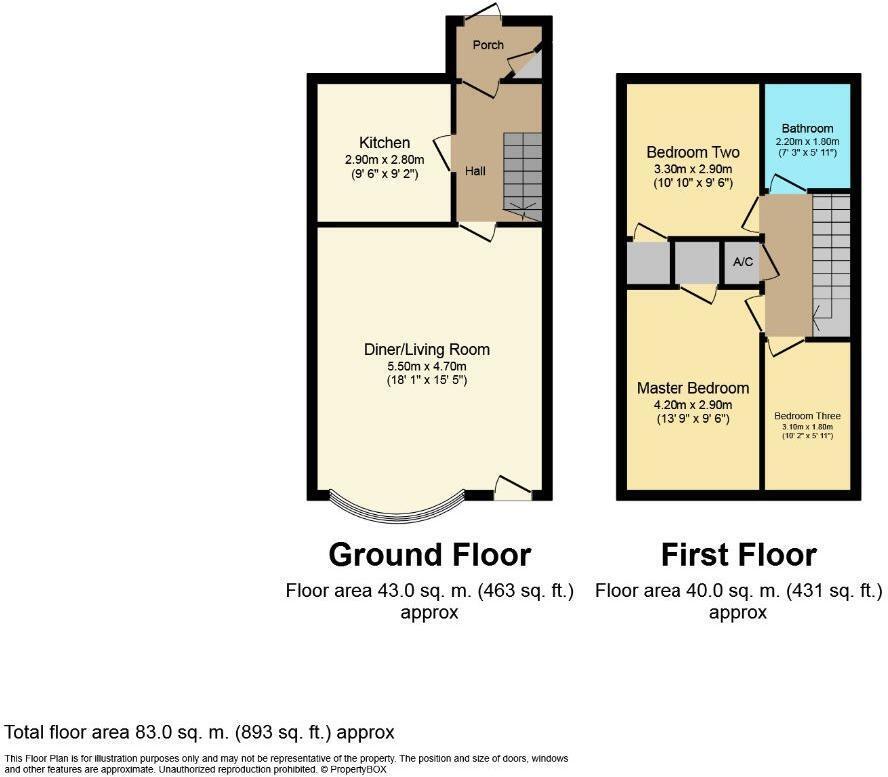Summary - 36 BARTON LANE KINGSWINFORD DY6 9EY
3 bed 1 bath End of Terrace
Cul-de-sac three-bed with south garden, garage and excellent local schools.
Quiet cul-de-sac location in desirable Wall Heath
South-facing landscaped garden with patio and summerhouse
Open-plan living/dining room with bay window and fireplace
Country-style kitchen with integrated oven, hob and extractor
Block-paved driveway plus secure garage for parking and storage
Part-boarded loft with pull-down ladder and landing airing cupboard
Single family bathroom only — no ensuite to master bedroom
Approx 893 sq ft; overall living space is average-sized
Set quietly at the end of a cul-de-sac in sought-after Wall Heath, this three-bedroom end-of-terrace home offers practical family living with sensible storage and outdoor space. The open-plan living/dining room with bay window and feature fireplace creates a bright social hub, while the country-style kitchen provides integrated appliances and useful workspace. The south-facing, landscaped rear garden with patio, artificial lawn and summerhouse is a low-maintenance private spot for children and entertaining.
Accommodation is well laid out over two stories with three good bedrooms (two with built-in storage) and a stylish fully tiled family bathroom with shower over bath. Additional useful features include a part-boarded loft with ladder, a secure garage, block-paved driveway for off-street parking and motion-sensor external lighting. The property totals about 893 sq ft and sits within walking distance of several highly rated local schools and village amenities.
This home will suit families seeking convenience and low-maintenance outdoor space in a very low-crime, affluent suburb. It is freehold with good broadband and mobile signal, and public transport nearby. Note there is a single family bathroom only and overall living space is average-sized, so buyers needing ensuite facilities or larger square footage should factor that in.
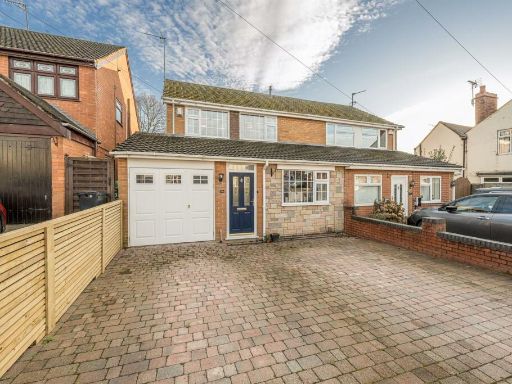 3 bedroom semi-detached house for sale in Albert Street, Wall Heath, DY6 0NA, DY6 — £330,000 • 3 bed • 1 bath • 1078 ft²
3 bedroom semi-detached house for sale in Albert Street, Wall Heath, DY6 0NA, DY6 — £330,000 • 3 bed • 1 bath • 1078 ft²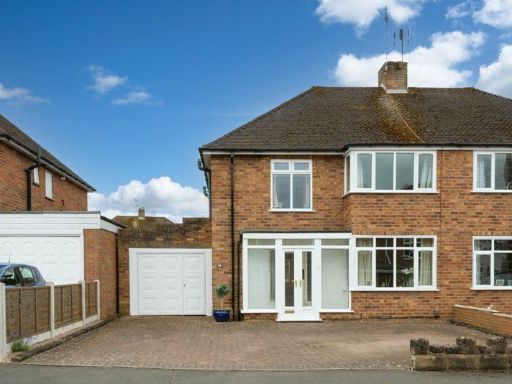 3 bedroom semi-detached house for sale in Heathbrook Avenue, Wall Heath, DY6 — £335,000 • 3 bed • 1 bath • 1006 ft²
3 bedroom semi-detached house for sale in Heathbrook Avenue, Wall Heath, DY6 — £335,000 • 3 bed • 1 bath • 1006 ft²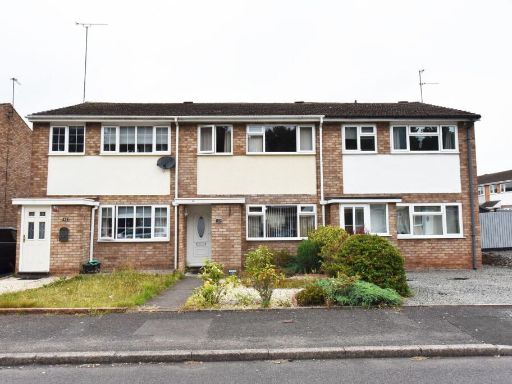 3 bedroom terraced house for sale in KINGSWINFORD, Barton Lane, DY6 — £210,000 • 3 bed • 1 bath • 646 ft²
3 bedroom terraced house for sale in KINGSWINFORD, Barton Lane, DY6 — £210,000 • 3 bed • 1 bath • 646 ft²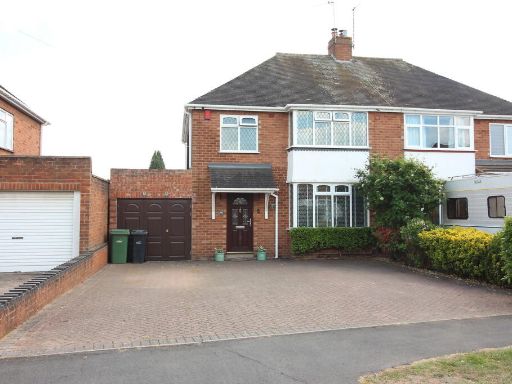 3 bedroom semi-detached house for sale in WALL HEATH VILLAGE, Holcroft Road, DY6 — £335,000 • 3 bed • 2 bath • 1311 ft²
3 bedroom semi-detached house for sale in WALL HEATH VILLAGE, Holcroft Road, DY6 — £335,000 • 3 bed • 2 bath • 1311 ft²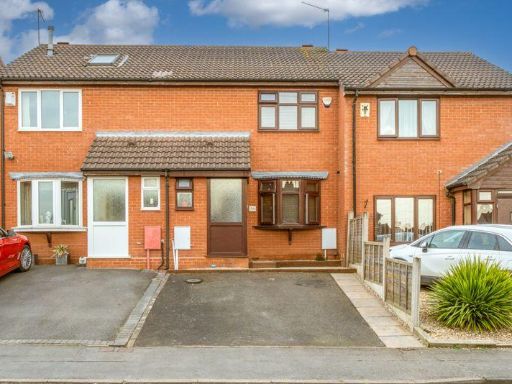 3 bedroom terraced house for sale in Cross Street, Wall Heath, Kingswinford, DY6 — £235,000 • 3 bed • 1 bath • 836 ft²
3 bedroom terraced house for sale in Cross Street, Wall Heath, Kingswinford, DY6 — £235,000 • 3 bed • 1 bath • 836 ft²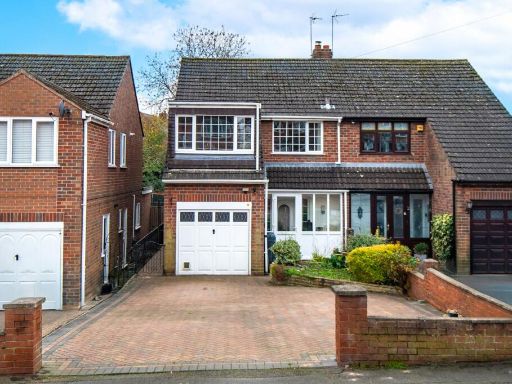 3 bedroom semi-detached house for sale in Cross Street, Wall Heath, Kingswinford, West Midlands, DY6 — £260,000 • 3 bed • 1 bath • 1069 ft²
3 bedroom semi-detached house for sale in Cross Street, Wall Heath, Kingswinford, West Midlands, DY6 — £260,000 • 3 bed • 1 bath • 1069 ft²